
- Jim Tacy Sr, REALTOR ®
- Tropic Shores Realty
- Hernando, Hillsborough, Pasco, Pinellas County Homes for Sale
- 352.556.4875
- 352.556.4875
- jtacy2003@gmail.com
Share this property:
Contact Jim Tacy Sr
Schedule A Showing
Request more information
- Home
- Property Search
- Search results
- 3206 La Salle Street, TAMPA, FL 33607
Property Photos
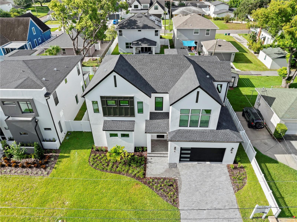

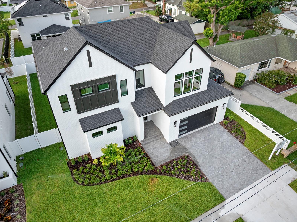
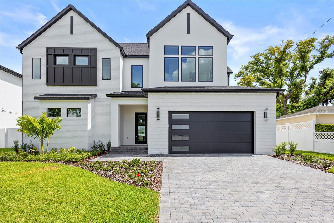
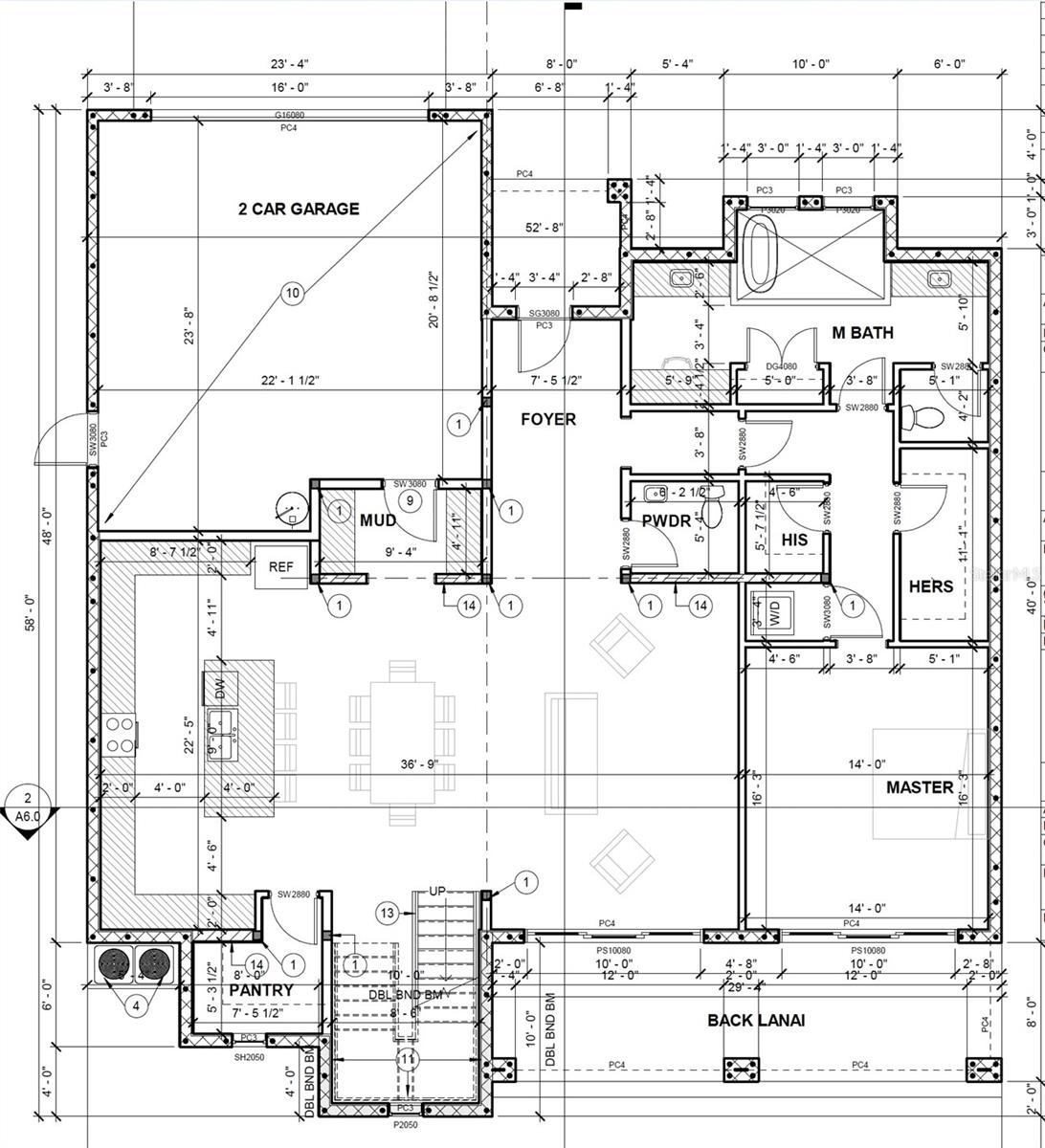
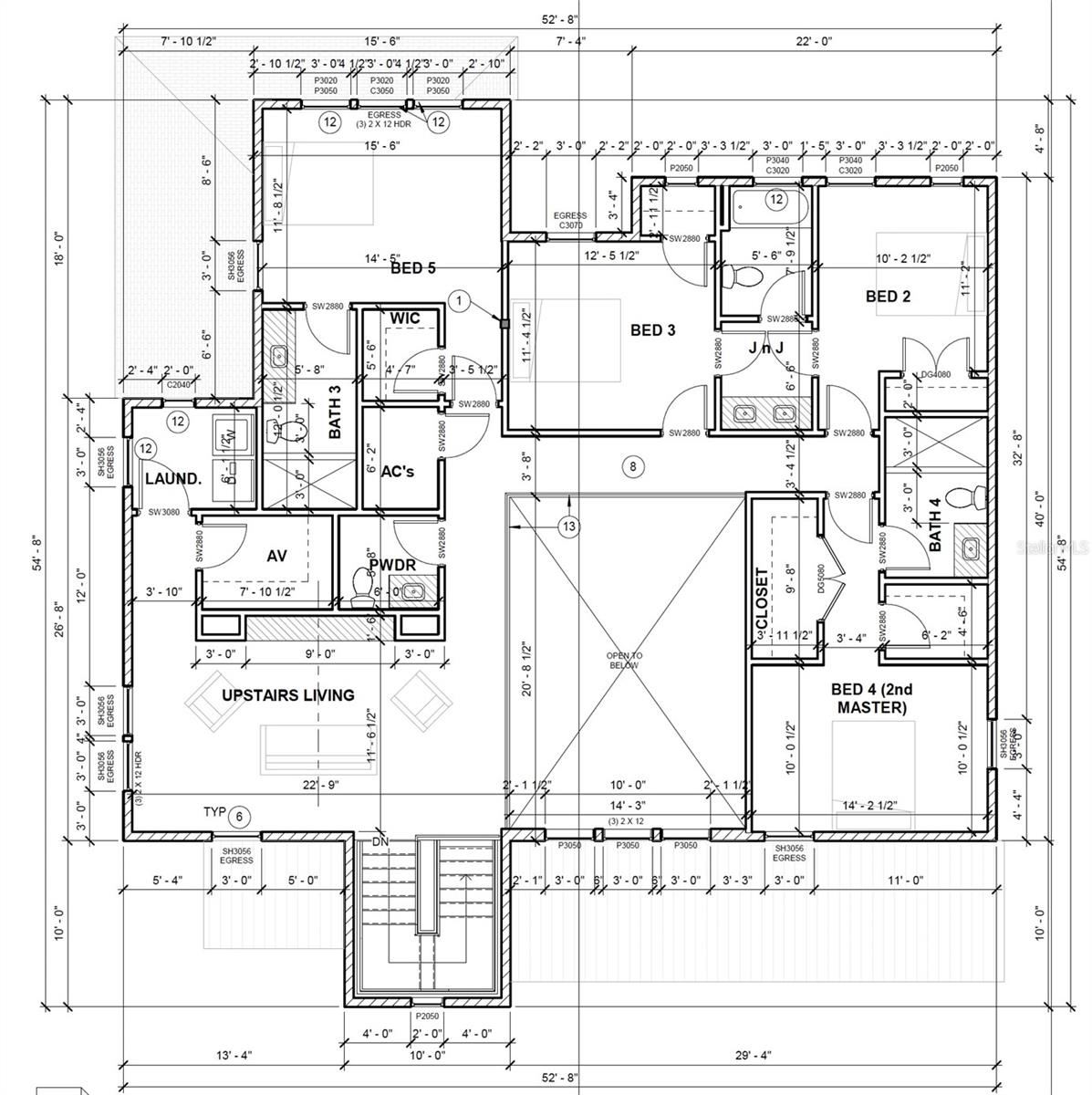
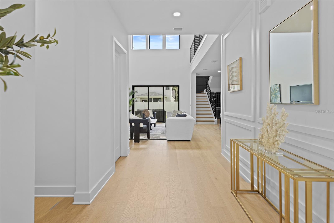
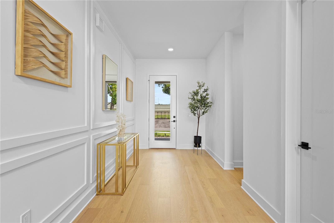
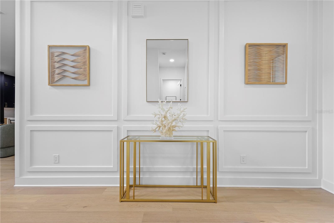
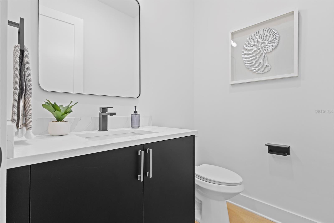
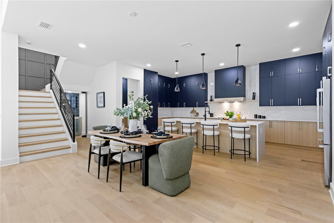
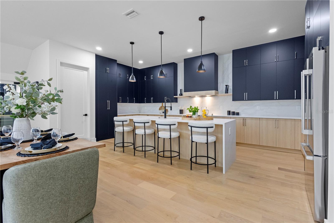
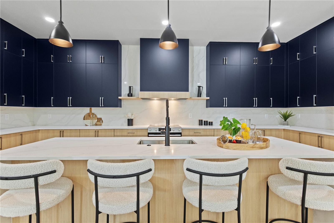
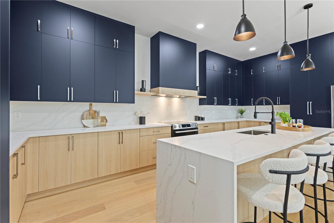
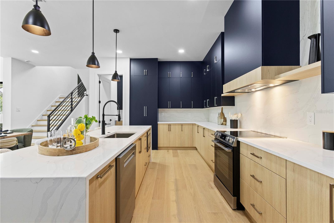
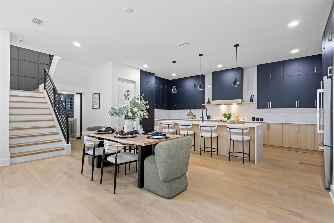
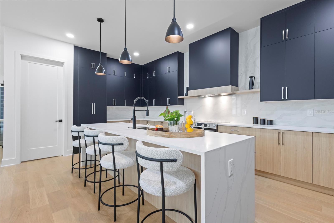
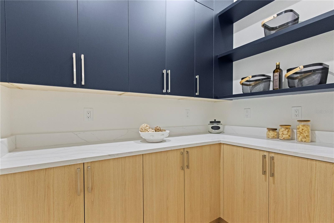
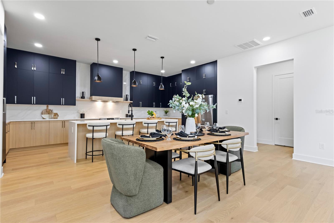
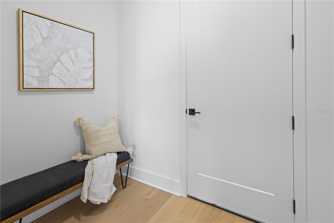
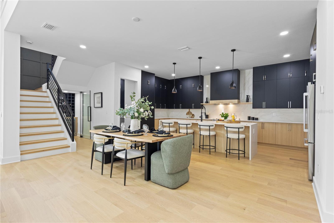
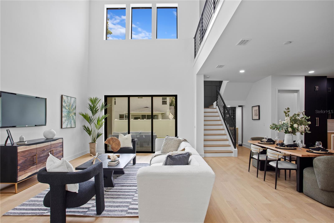
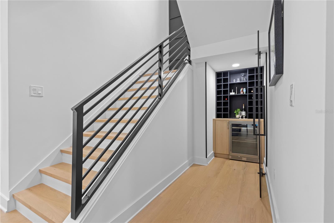
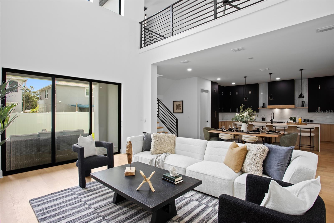
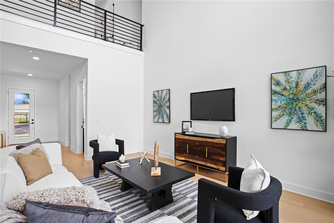
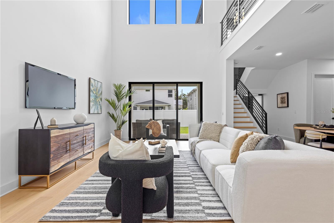
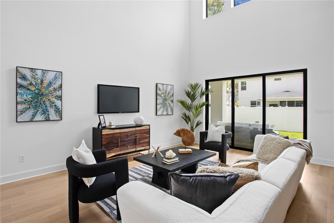
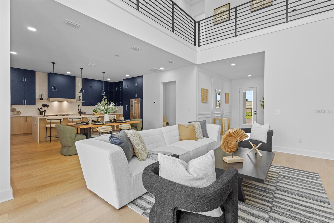
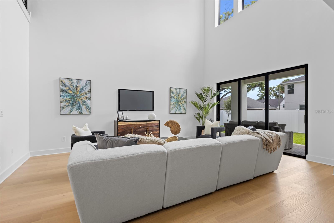
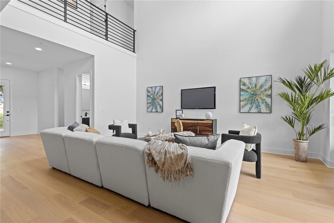
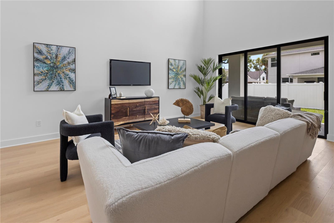
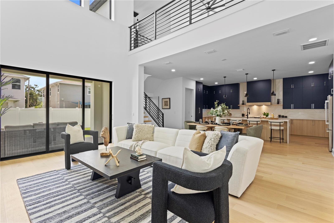
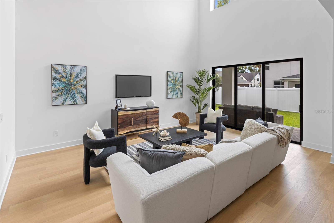
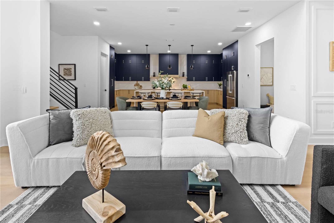
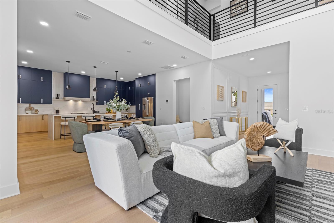
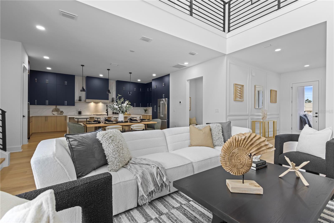
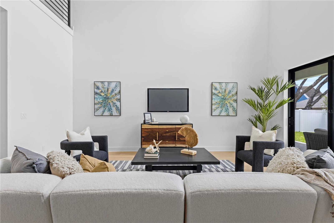
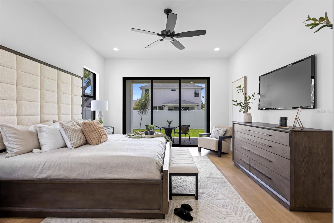
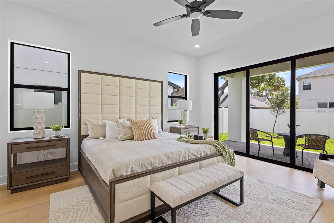
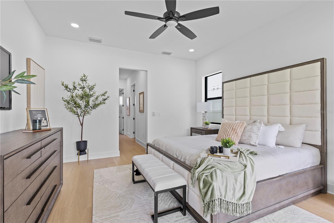
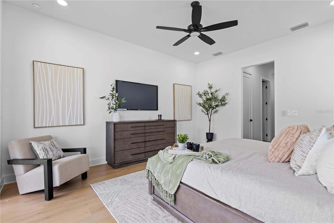
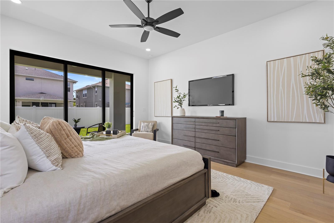
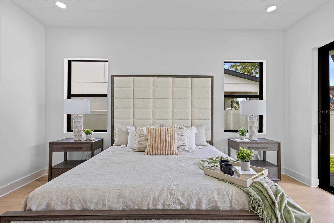
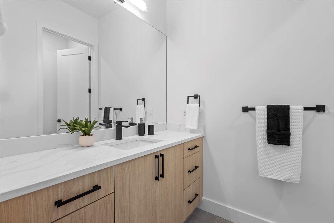
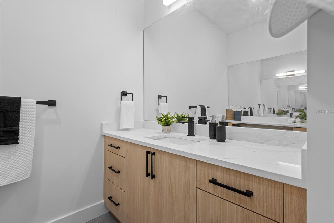
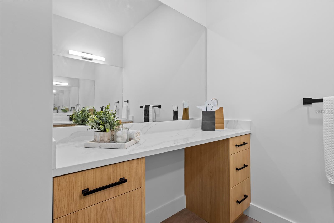
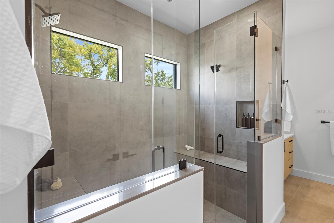
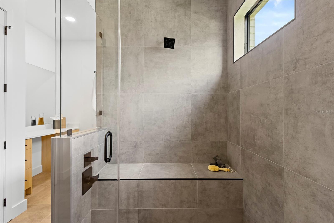
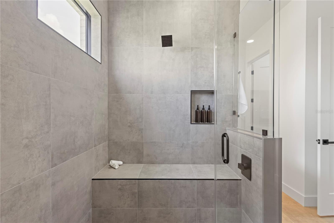
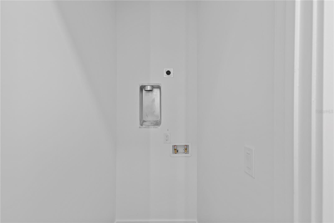
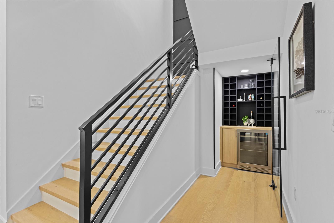
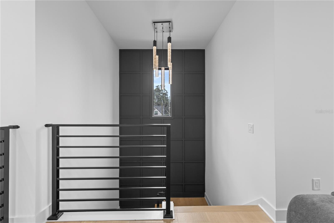
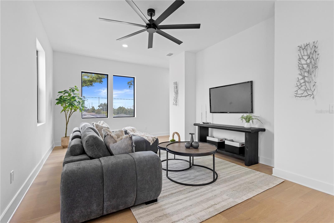
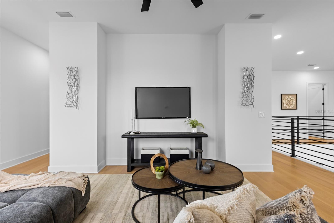
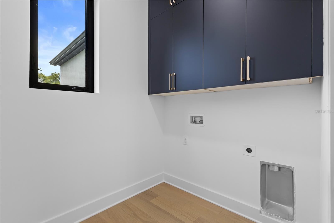
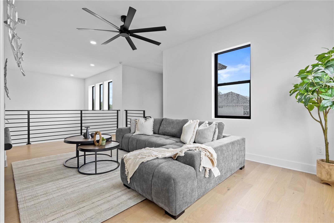
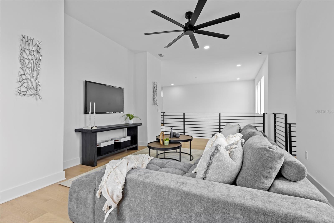
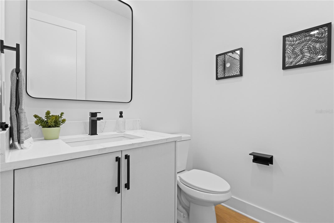
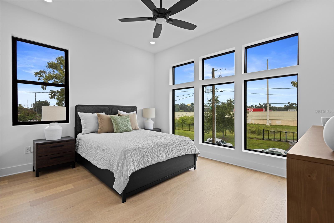
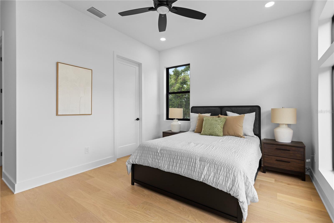
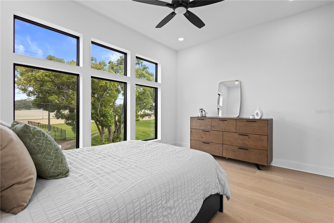
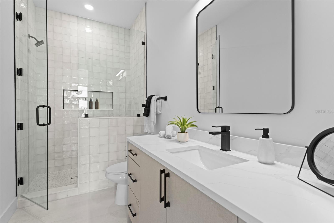
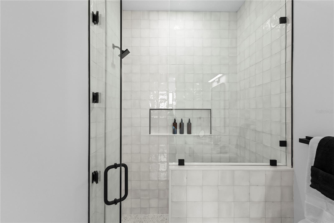
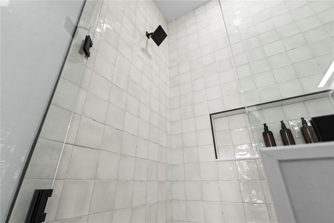
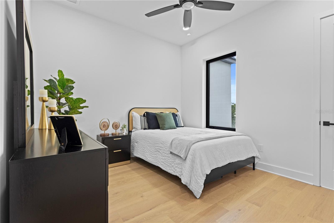
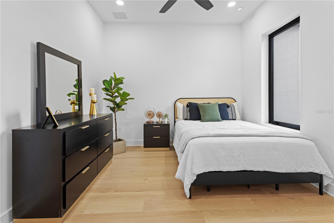
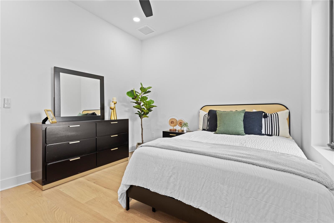
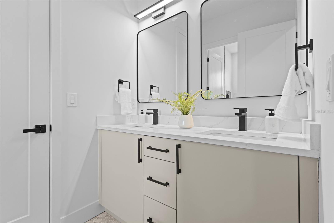
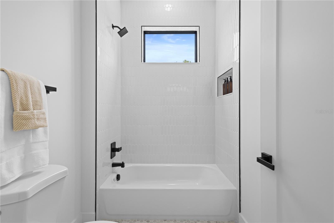
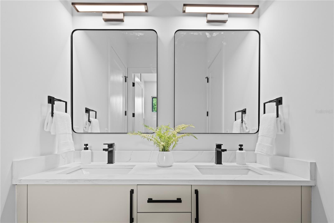
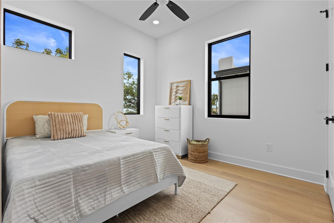
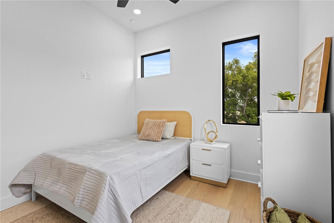
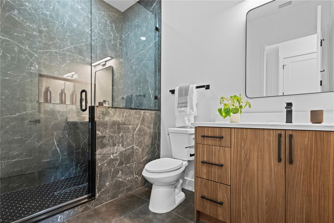
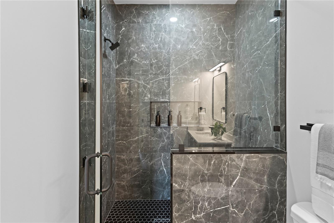
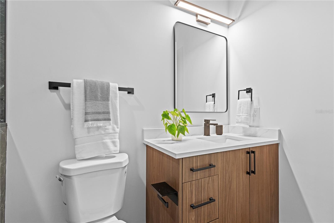
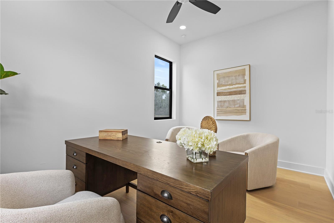
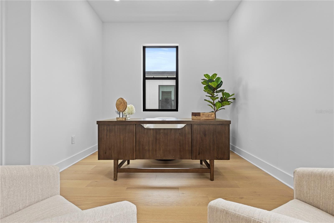
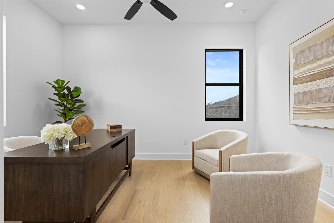
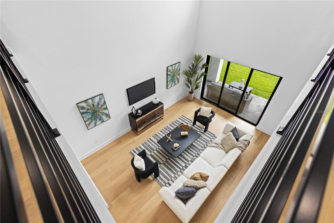
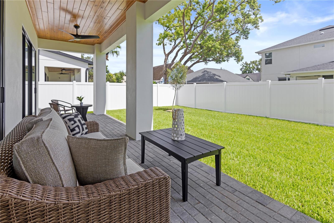
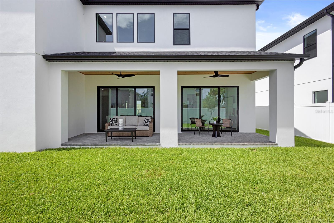
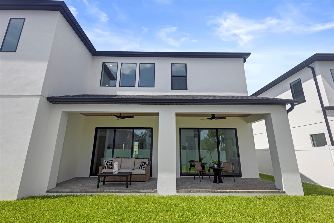
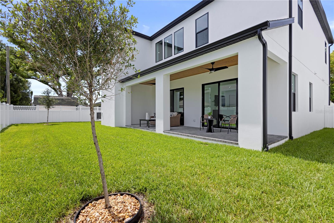
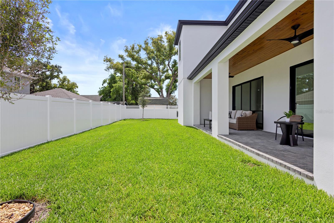
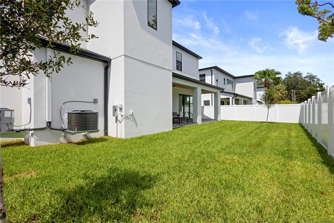
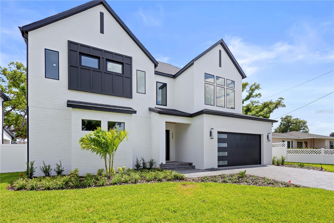
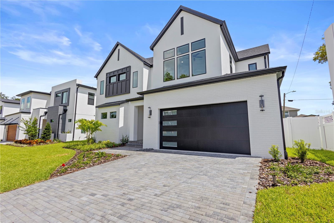
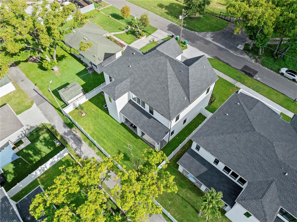
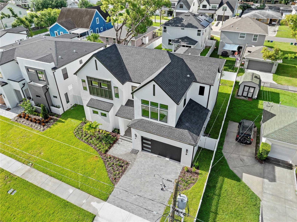
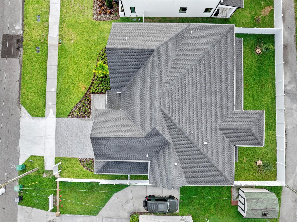
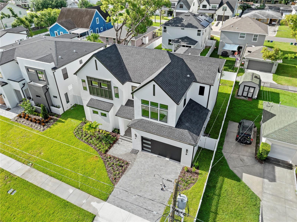
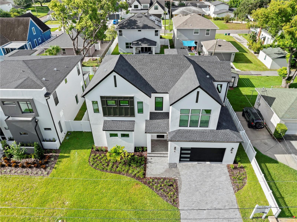
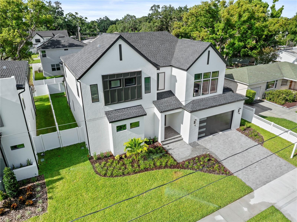
- MLS#: TB8413875 ( Residential )
- Street Address: 3206 La Salle Street
- Viewed: 82
- Price: $1,725,000
- Price sqft: $353
- Waterfront: No
- Year Built: 2025
- Bldg sqft: 4891
- Bedrooms: 5
- Total Baths: 6
- Full Baths: 4
- 1/2 Baths: 2
- Garage / Parking Spaces: 2
- Days On Market: 19
- Additional Information
- Geolocation: 27.9548 / -82.4959
- County: HILLSBOROUGH
- City: TAMPA
- Zipcode: 33607
- Subdivision: 4pv Mac Farlane Park
- Elementary School: West Tampa HB
- Middle School: Madison HB
- High School: Jefferson
- Provided by: SMITH & ASSOCIATES REAL ESTATE
- Contact: Danielle Kashou
- 813-839-3800

- DMCA Notice
-
DescriptionContemporary Luxury in the Heart of Midtown Built on Oversized Lot 3206 W La Salle Street Welcome to 3206 W La Salle, a custom built modern masterpiece tucked within one of South Tampas most coveted neighborhoodjust steps from Midtown and minutes from Downtown. Thoughtfully designed with clean lines and elevated finishes, this residence delivers 3,781 sq. ft. of heated living space (4,302 sq. ft. under roof), 5 bedrooms, 4 full baths, 2 half baths, and an oversized 2 car garage. Step inside to soaring 20 foot ceilings and a dramatic second story overlook that instantly commands attention. The expansive open concept layout creates a light filled atmosphere, perfect for entertaining or relaxing in style. At the heart of the home, the chefs kitchen stuns with a quartz waterfall island, professional grade range, and seamless integration to the living and dining spaces. A glass enclosed wine room with built in wine fridge adds a touch of refinement, showcasing your collection with elegance. The first floor primary suite is a true retreat, offering his and hers oversized walk in closets, a spa inspired bathroom with dual vanities, an expansive walk in shower, and the convenience of a private laundry area. Upstairs, a second master suite provides another luxurious haven with a large walk in closet and en suite bathideal for guests or multi generational living. A spacious loft anchors the upper level, overlooking the main floor below, and leads to four additional bedroomsall generously sized and thoughtfully appointed. An upstairs laundry room adds ease to daily living. Step outside to your private backyard oasisfully fenced and complete with a covered patio perfect for al fresco dining, lounging, or future outdoor upgrades. This home was built with no compromisesimpact rated windows, 8 foot solid core doors, Level 4 drywall, spray foam insulation, and engineered hardwood flooring throughout. Its fully pre wired with Cat 6, indoor/outdoor speaker wiring, and camerasall centralized through a dedicated data closet for seamless smart home integration. Unbeatable location: walk to Midtown Tampa, and enjoy quick access to Armature Works, Water Street, Amalie Arena, Downtown, and Raymond James Stadium. Experience the ultimate blend of luxury, technology, and locationschedule your private showing today.
Property Location and Similar Properties
All
Similar
Features
Appliances
- Bar Fridge
- Built-In Oven
- Convection Oven
- Cooktop
- Dishwasher
- Disposal
- Electric Water Heater
- Exhaust Fan
- Freezer
- Ice Maker
- Microwave
- Range
- Range Hood
- Refrigerator
- Wine Refrigerator
Home Owners Association Fee
- 0.00
Builder Model
- Grand Manor
Builder Name
- Prestige Property Development
Carport Spaces
- 0.00
Close Date
- 0000-00-00
Cooling
- Central Air
- Zoned
Country
- US
Covered Spaces
- 0.00
Exterior Features
- Lighting
- Private Mailbox
- Rain Gutters
- Sidewalk
- Sliding Doors
Fencing
- Fenced
- Vinyl
Flooring
- Tile
- Wood
Furnished
- Unfurnished
Garage Spaces
- 2.00
Heating
- Central
- Electric
- Heat Pump
- Zoned
High School
- Jefferson
Insurance Expense
- 0.00
Interior Features
- Ceiling Fans(s)
- Dry Bar
- Eat-in Kitchen
- High Ceilings
- Kitchen/Family Room Combo
- Living Room/Dining Room Combo
- Open Floorplan
- Primary Bedroom Main Floor
- Solid Surface Counters
- Solid Wood Cabinets
- Split Bedroom
- Thermostat
- Vaulted Ceiling(s)
- Walk-In Closet(s)
- Wet Bar
Legal Description
- MAC FARLANE PARK LOT 4 AND WEST 17.33 FT OF LOT 3 BLOCK 9
Levels
- Two
Living Area
- 3781.00
Lot Features
- Landscaped
- Oversized Lot
- Sidewalk
- Paved
Middle School
- Madison-HB
Area Major
- 33607 - Tampa
Net Operating Income
- 0.00
New Construction Yes / No
- Yes
Occupant Type
- Vacant
Open Parking Spaces
- 0.00
Other Expense
- 0.00
Parcel Number
- A-15-29-18-4PV-000009-00004.1
Parking Features
- Oversized
Property Condition
- Completed
Property Type
- Residential
Roof
- Shingle
School Elementary
- West Tampa-HB
Sewer
- Public Sewer
Style
- Craftsman
Tax Year
- 2025
Township
- 29
Utilities
- Cable Available
- Electricity Connected
- Fire Hydrant
- Phone Available
- Sewer Connected
- Underground Utilities
- Water Connected
Views
- 82
Virtual Tour Url
- https://youtu.be/vmKon0xBeRs
Water Source
- Public
Year Built
- 2025
Zoning Code
- RS-50
Listing Data ©2025 Greater Tampa Association of REALTORS®
Listings provided courtesy of The Hernando County Association of Realtors MLS.
The information provided by this website is for the personal, non-commercial use of consumers and may not be used for any purpose other than to identify prospective properties consumers may be interested in purchasing.Display of MLS data is usually deemed reliable but is NOT guaranteed accurate.
Datafeed Last updated on August 23, 2025 @ 12:00 am
©2006-2025 brokerIDXsites.com - https://brokerIDXsites.com
