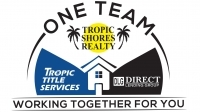
- Jim Tacy Sr, REALTOR ®
- Tropic Shores Realty
- Hernando, Hillsborough, Pasco, Pinellas County Homes for Sale
- 352.556.4875
- 352.556.4875
- jtacy2003@gmail.com
Share this property:
Contact Jim Tacy Sr
Schedule A Showing
Request more information
- Home
- Property Search
- Search results
- 300 Beach Drive Ne 2601, ST PETERSBURG, FL 33701
Property Photos
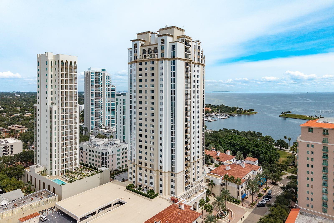

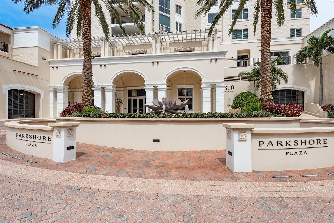
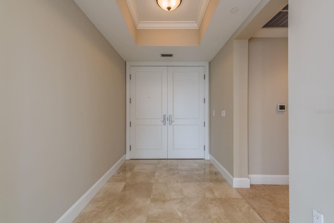
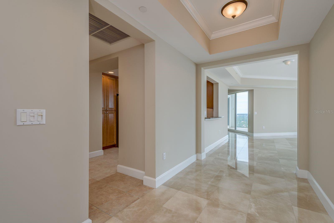
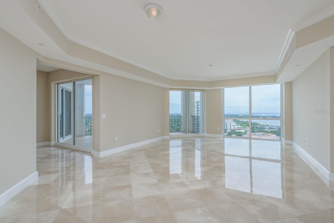
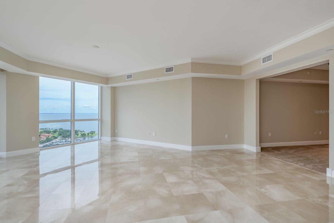
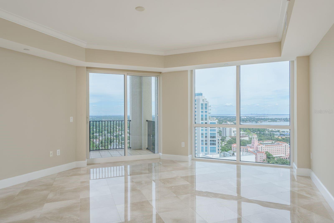
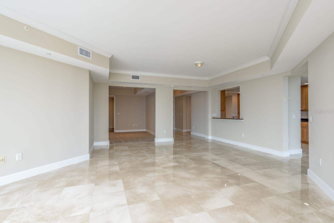
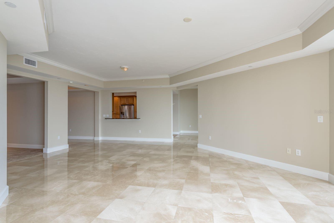
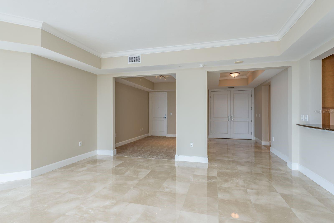
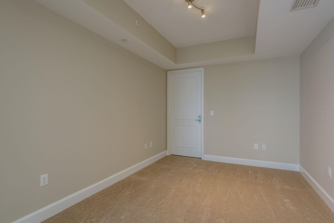
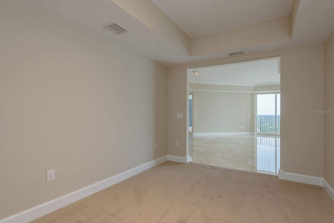
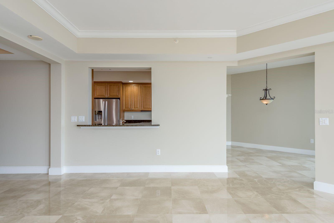
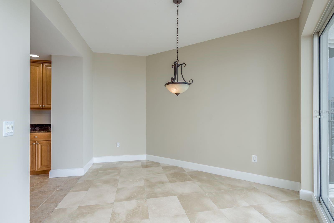
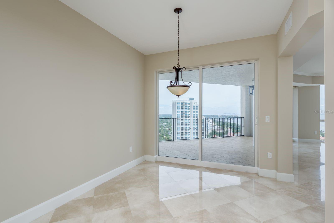
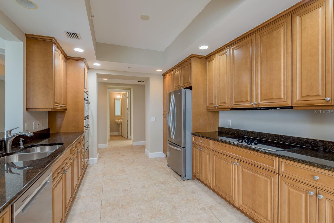
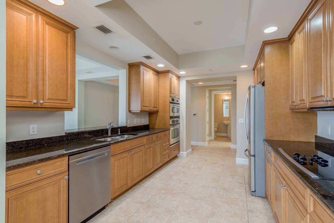
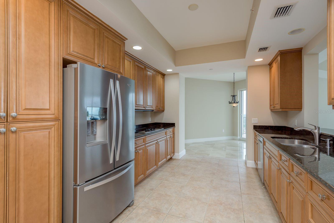
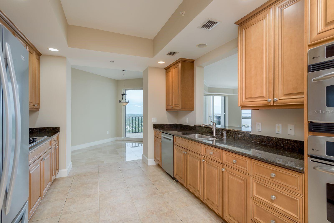
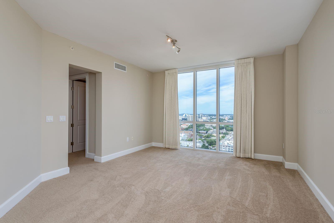
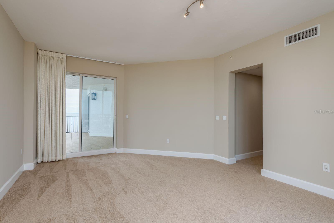
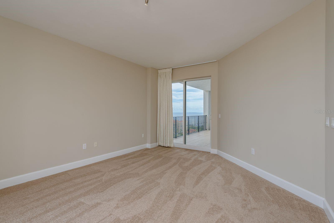
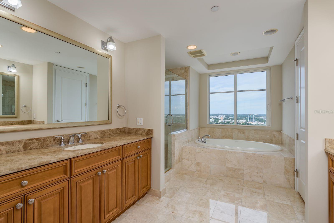
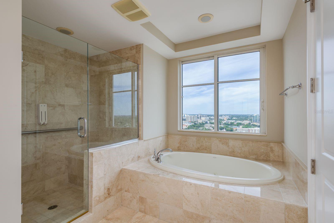
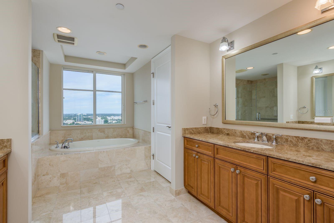
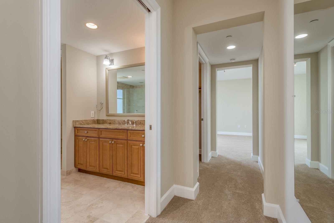
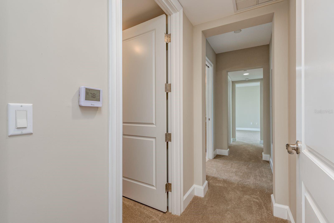
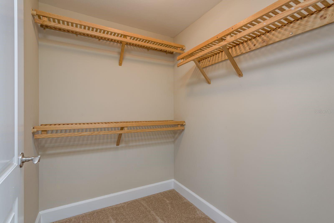
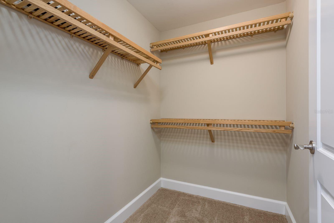
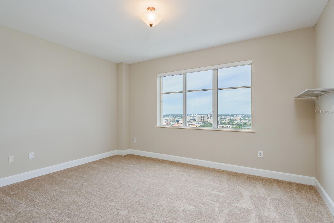
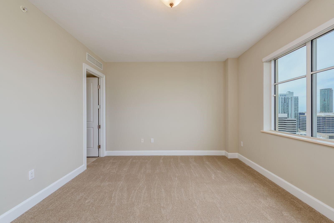
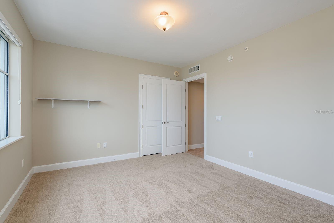
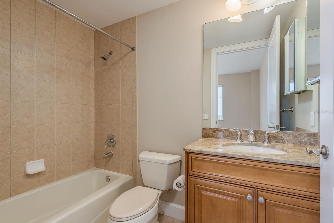
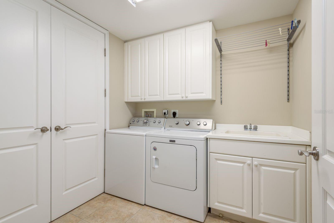
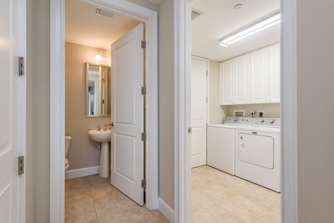
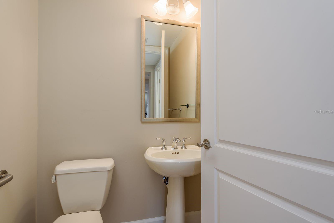
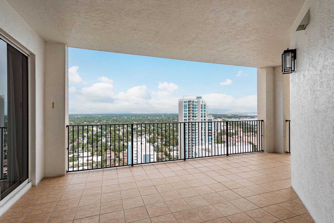
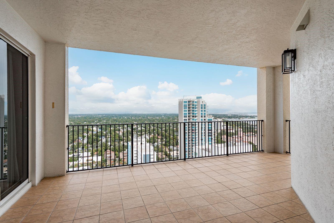
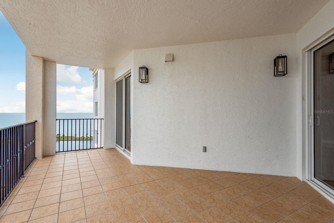
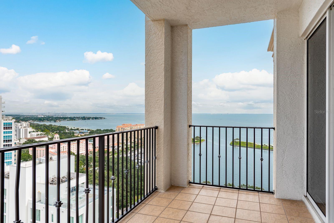
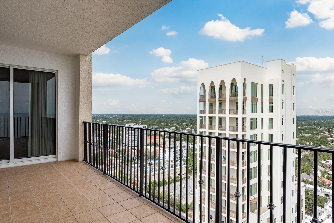
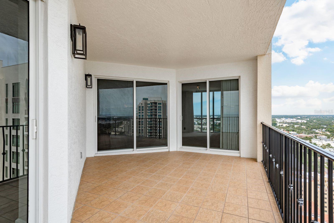
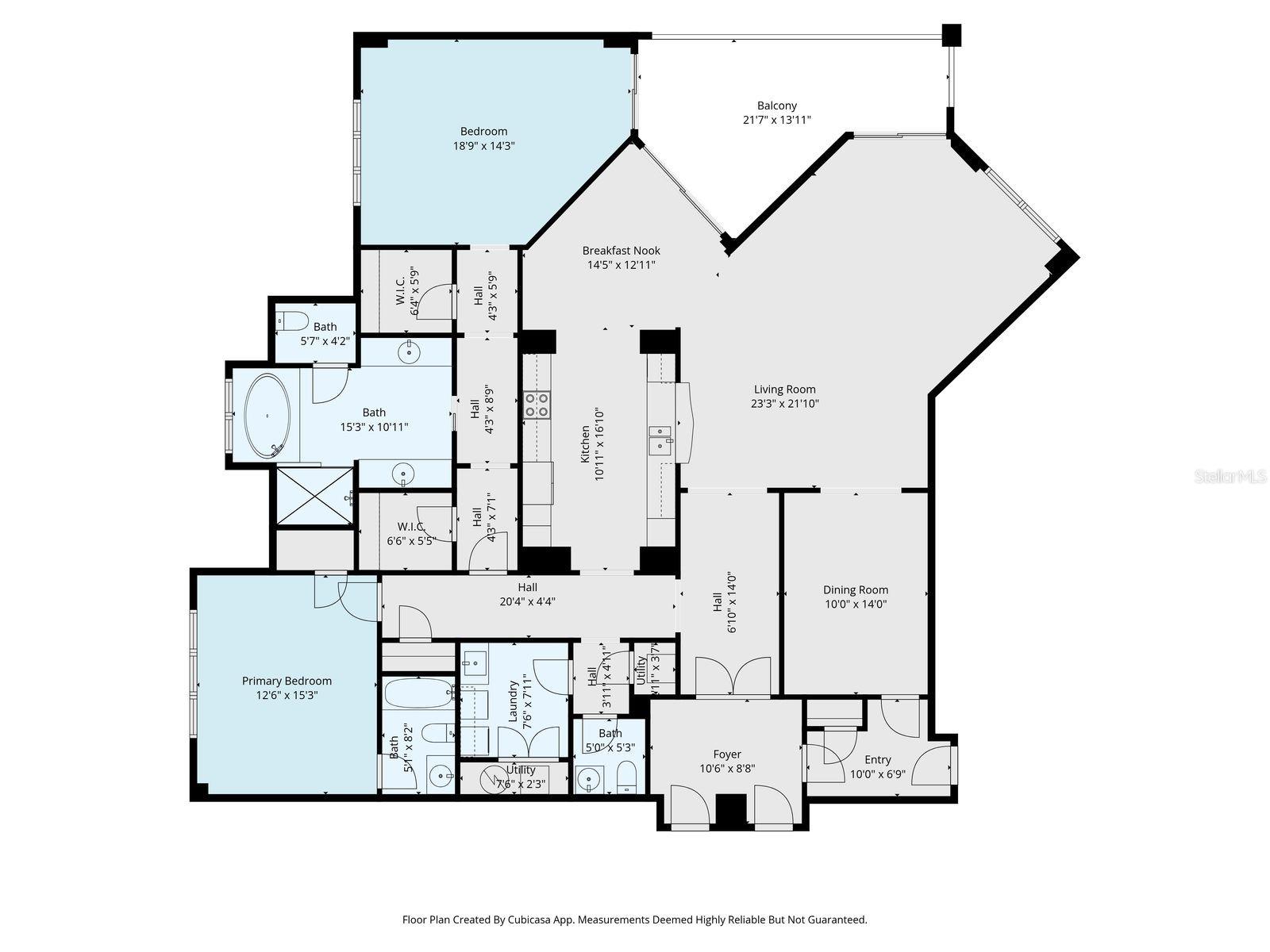
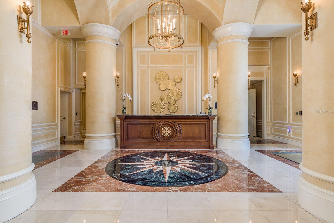
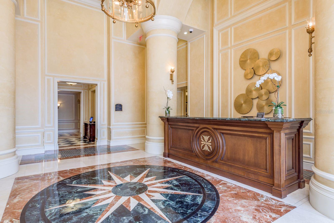
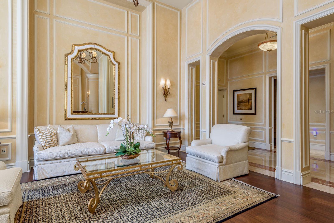

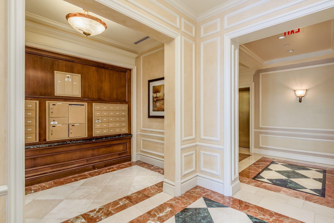
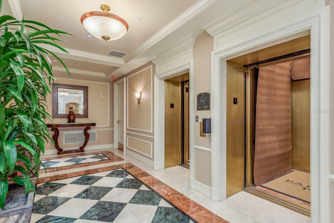
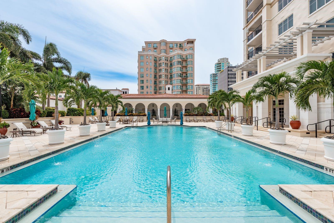
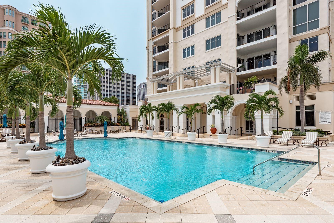
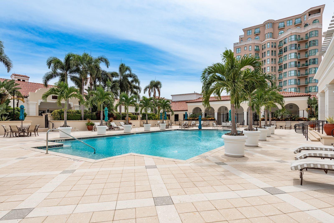
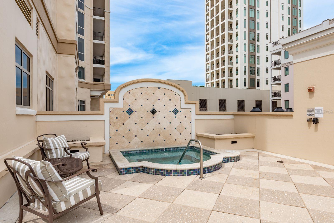
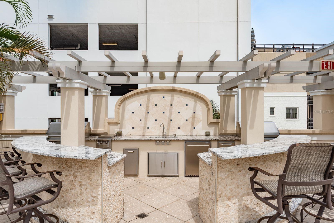
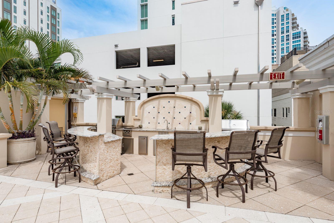
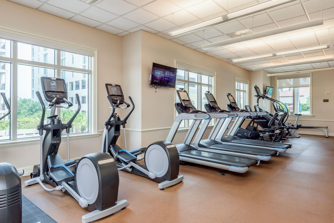
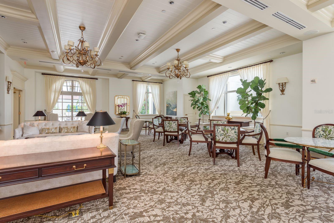
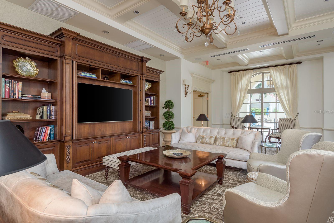
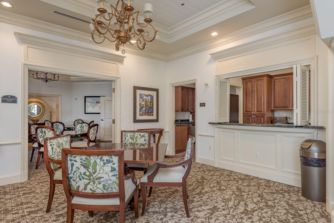
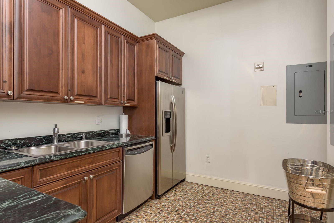
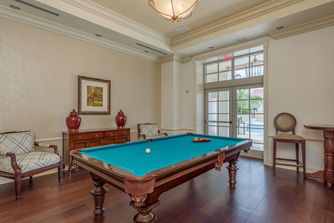
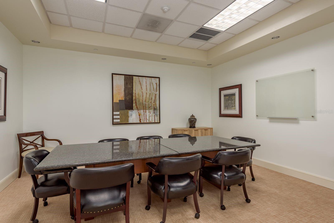
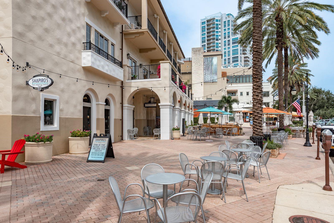
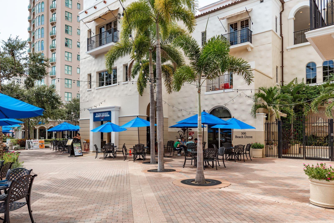
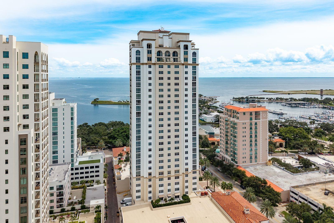
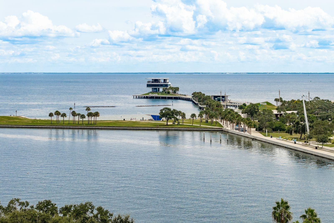
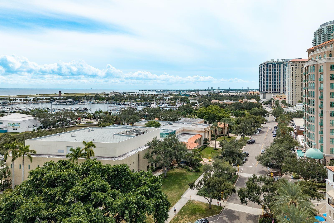
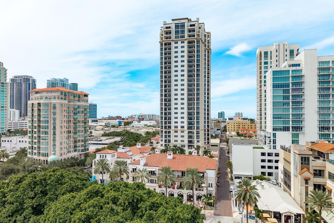
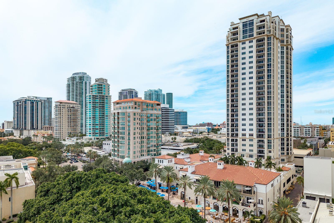
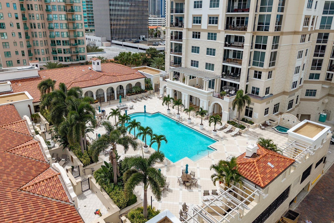
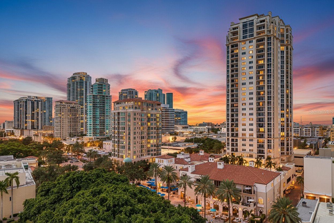
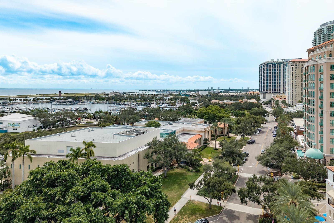
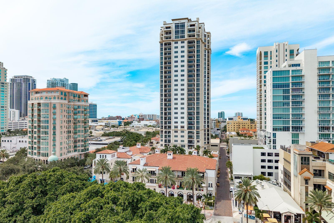
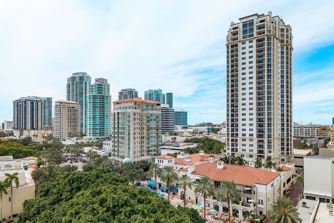
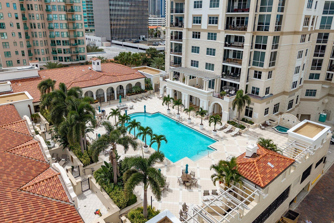
- MLS#: TB8415539 ( Residential )
- Street Address: 300 Beach Drive Ne 2601
- Viewed: 93
- Price: $1,775,000
- Price sqft: $745
- Waterfront: No
- Year Built: 2006
- Bldg sqft: 2384
- Bedrooms: 2
- Total Baths: 3
- Full Baths: 2
- 1/2 Baths: 1
- Garage / Parking Spaces: 2
- Days On Market: 35
- Additional Information
- Geolocation: 27.7754 / -82.6331
- County: PINELLAS
- City: ST PETERSBURG
- Zipcode: 33701
- Subdivision: Parkshore Plaza Condo
- Building: Parkshore Plaza Condo
- Elementary School: North Shore
- Middle School: John Hopkins
- High School: St. Petersburg
- Provided by: TREASURED HOME COLLECTION
- Contact: Treasure Devening-Glenn
- 727-210-3282

- DMCA Notice
-
DescriptionOne or more photo(s) has been virtually staged. Perched high above the city, this stunning corner residence at parkshore plaza delivers an unparalleled luxury living experience in the heart of downtown st. Petersburg. Perfectly situated along vibrant beach drive, this home offers breathtaking views of tampa bay, the vinoy resort, the downtown st. Pete skyline, and even downtown tampa all visible from your living room. From your private balcony, youll enjoy a front row seat to expansive skyline scenery. Inside, the open concept floor plan showcases floor to ceiling windows that flood the space with natural light and capture panoramic water and city views. The spacious kitchen is perfectly positioned to take in the scenery and features plenty of room for a breakfast table for casual dining. The area to the living room offers flexibility and can be used as a formal dining room, home office, or den. The expansive primary suite is a true retreat, complete with sliding glass doors leading to the covered balcony where you can take in sparkling city lights and stunning sunrise views. Two walk in closets provide ample storage with wooden racks, and the luxurious primary bath features dual vanities, a walk in, glass enclosed shower, and a separate garden tub. Your key fob allows secure access to a private elevator vestibule, an on site climate controlled storage unit, and two garage parking spaces. Parkshore plaza provides 24/7 concierge service and an array of exceptional amenities, including a heated resort style pool and spa, outdoor kitchen with wraparound seating, two grilling stations, outdoor fireplace, state of the art fitness center with mens and womens locker rooms and saunas, private massage room, billiards room, library, business center, conference room, and a social room with catering kitchen. Step outside and youre just moments away from beach drives renowned dining, boutique shopping, waterfront parks, walking and biking trails, the st. Pete pier, museums, and entertainment. This rare offering combines the best of city living with unmatched views and resort style amenities the ultimate downtown st. Petersburg lifestyle. ***freshly painted, brand new carpeting in the bedrooms, just polished marble tile floors***one or more photos have been virtually staged.
Property Location and Similar Properties
All
Similar
Features
Appliances
- Built-In Oven
- Cooktop
- Dishwasher
- Disposal
- Dryer
- Electric Water Heater
- Exhaust Fan
- Microwave
- Refrigerator
- Washer
Association Amenities
- Cable TV
- Clubhouse
- Elevator(s)
- Fitness Center
- Lobby Key Required
- Maintenance
- Pool
- Recreation Facilities
- Security
- Spa/Hot Tub
- Storage
- Vehicle Restrictions
Home Owners Association Fee
- 0.00
Home Owners Association Fee Includes
- Guard - 24 Hour
- Cable TV
- Common Area Taxes
- Pool
- Escrow Reserves Fund
- Insurance
- Internet
- Maintenance Structure
- Maintenance Grounds
- Maintenance
- Management
- Pest Control
- Recreational Facilities
- Security
- Sewer
- Trash
- Water
Association Name
- KBManagement Services Group/Keith Heatly
Association Phone
- 727-542-0234
Carport Spaces
- 0.00
Close Date
- 0000-00-00
Cooling
- Central Air
- Zoned
Country
- US
Covered Spaces
- 0.00
Exterior Features
- Balcony
- Lighting
- Sidewalk
- Sliding Doors
- Storage
Flooring
- Carpet
- Ceramic Tile
- Marble
Furnished
- Unfurnished
Garage Spaces
- 2.00
Heating
- Central
- Electric
High School
- St. Petersburg High-PN
Insurance Expense
- 0.00
Interior Features
- Crown Molding
- Elevator
- Solid Wood Cabinets
- Stone Counters
- Thermostat
- Tray Ceiling(s)
- Walk-In Closet(s)
Legal Description
- PARKSHORE PLAZA CONDO FLOOR 26
- UNIT 2601 TOGETHER WITH THE USE OF PARKING SPACES 29 & 291 & STORAGE UNIT 26
Levels
- One
Living Area
- 2384.00
Lot Features
- City Limits
- Near Marina
- Sidewalk
- Private
Middle School
- John Hopkins Middle-PN
Area Major
- 33701 - St Pete
Net Operating Income
- 0.00
Occupant Type
- Vacant
Open Parking Spaces
- 0.00
Other Expense
- 0.00
Other Structures
- Storage
Parcel Number
- 19-31-17-66381-026-2601
Parking Features
- Assigned
- Common
- Covered
- Garage Door Opener
- Ground Level
- Reserved
- Basement
- Underground
Pets Allowed
- Number Limit
- Yes
Possession
- Close Of Escrow
Property Type
- Residential
Roof
- Shingle
School Elementary
- North Shore Elementary-PN
Sewer
- Public Sewer
Tax Year
- 2024
Township
- 31
Unit Number
- 2601
Utilities
- Electricity Connected
- Sewer Connected
- Water Connected
View
- City
- Water
Views
- 93
Virtual Tour Url
- https://www.propertypanorama.com/instaview/stellar/TB8415539
Water Source
- Public
Year Built
- 2006
Listing Data ©2025 Greater Tampa Association of REALTORS®
Listings provided courtesy of The Hernando County Association of Realtors MLS.
The information provided by this website is for the personal, non-commercial use of consumers and may not be used for any purpose other than to identify prospective properties consumers may be interested in purchasing.Display of MLS data is usually deemed reliable but is NOT guaranteed accurate.
Datafeed Last updated on October 28, 2025 @ 12:00 am
©2006-2025 brokerIDXsites.com - https://brokerIDXsites.com
