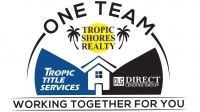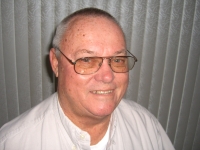
- Jim Tacy Sr, REALTOR ®
- Tropic Shores Realty
- Hernando, Hillsborough, Pasco, Pinellas County Homes for Sale
- 352.556.4875
- 352.556.4875
- jtacy2003@gmail.com
Share this property:
Contact Jim Tacy Sr
Schedule A Showing
Request more information
- Home
- Property Search
- Search results
- 5635 20th Avenue N, ST PETERSBURG, FL 33710
Property Photos
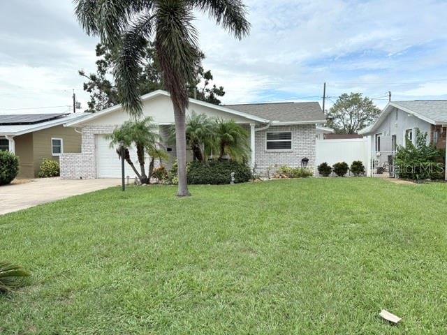

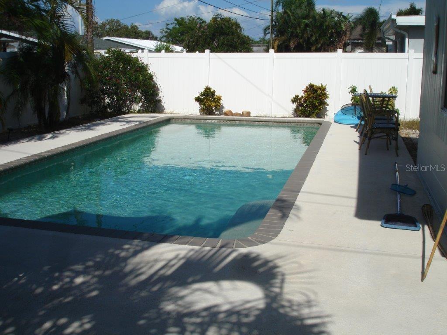
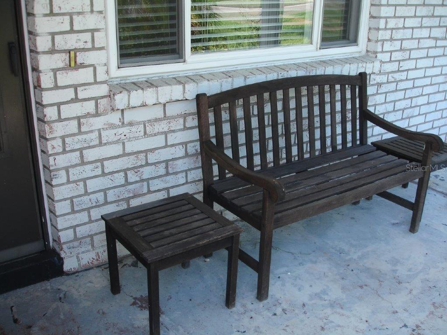
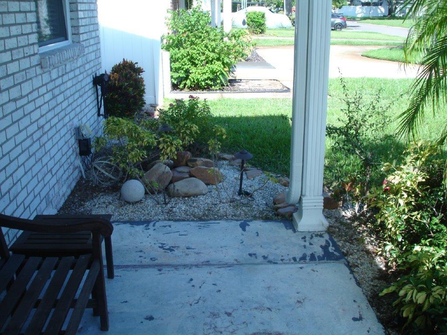
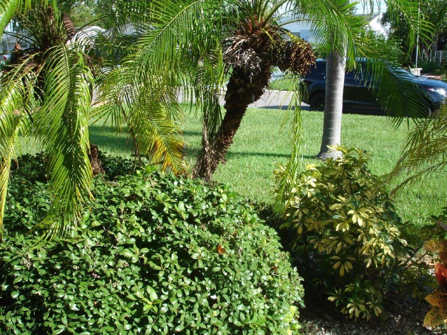
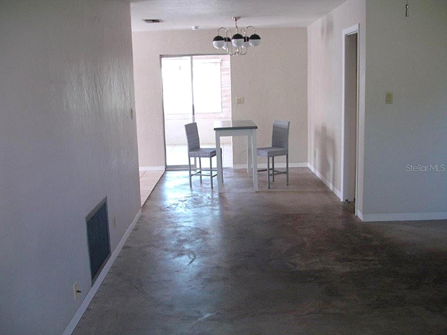
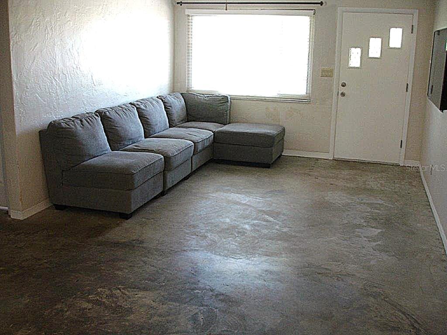
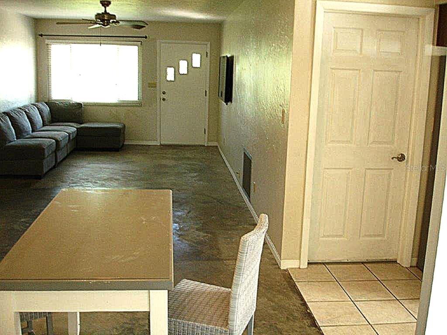
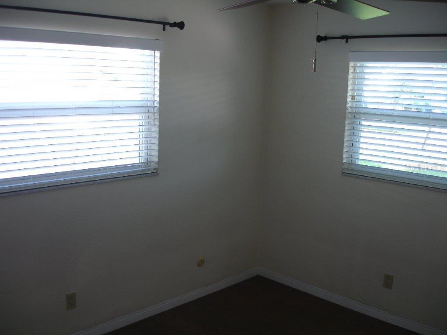
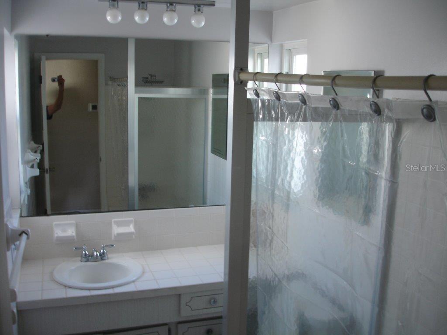
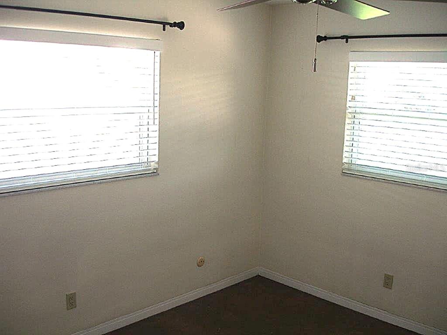
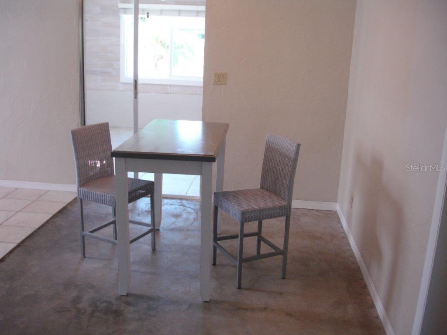
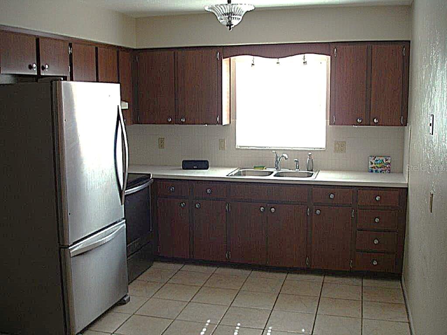
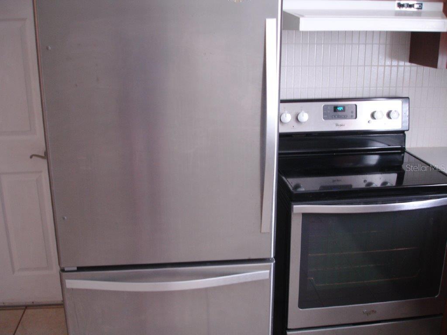
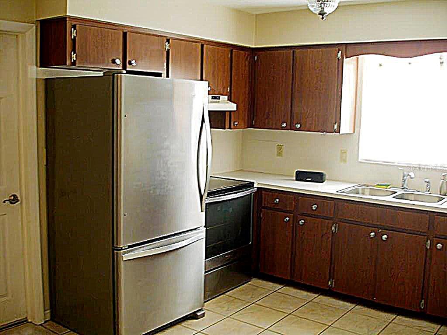
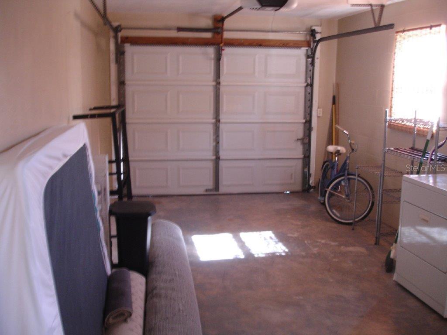
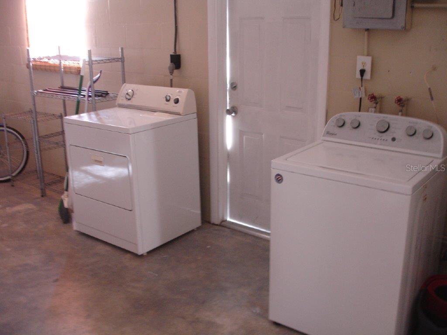
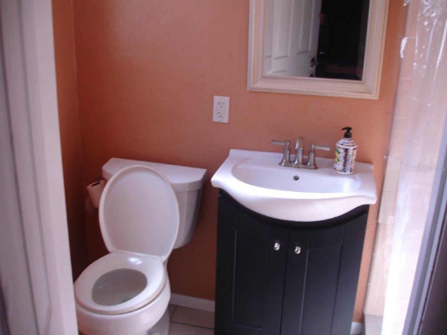
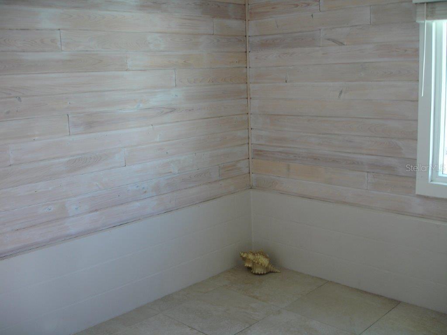
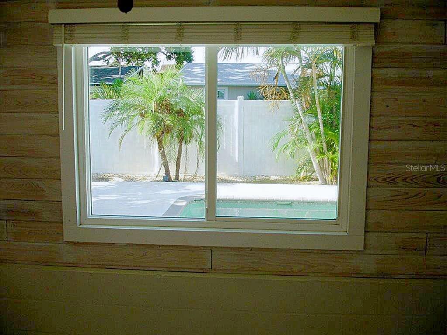
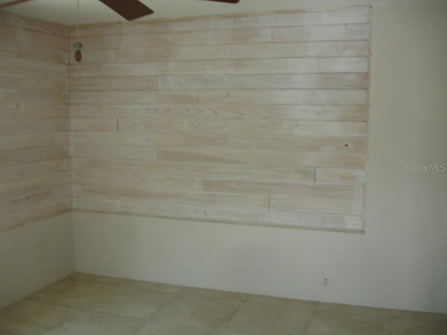
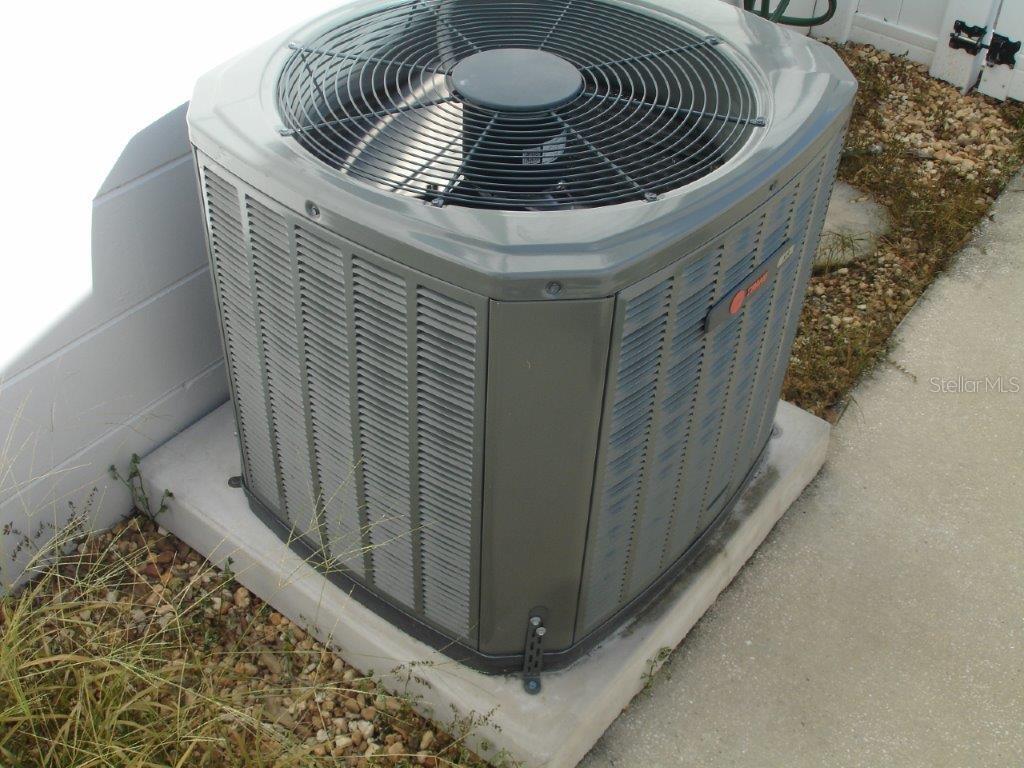
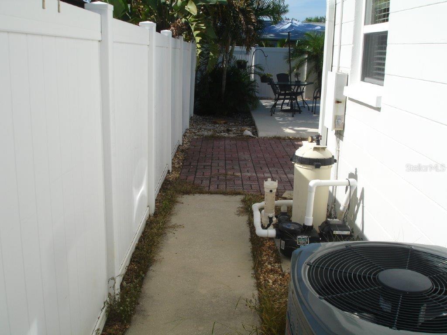
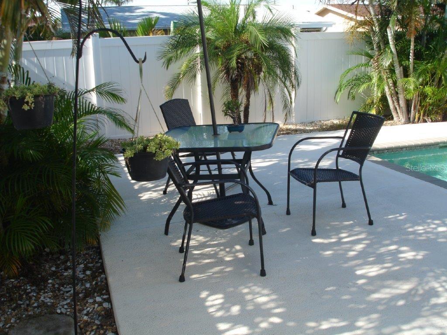
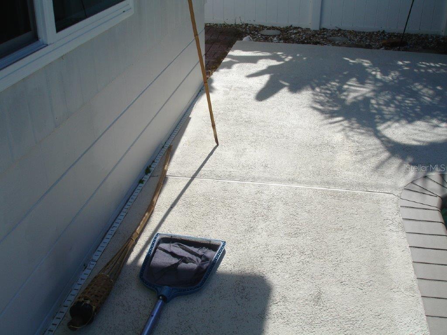
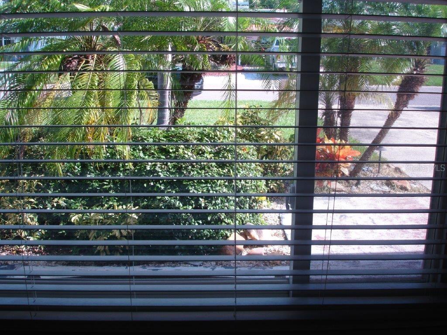
- MLS#: TB8415818 ( Residential )
- Street Address: 5635 20th Avenue N
- Viewed: 52
- Price: $382,000
- Price sqft: $258
- Waterfront: No
- Year Built: 1969
- Bldg sqft: 1482
- Bedrooms: 2
- Total Baths: 2
- Full Baths: 2
- Days On Market: 75
- Additional Information
- Geolocation: 27.7905 / -82.7104
- County: PINELLAS
- City: ST PETERSBURG
- Zipcode: 33710
- Subdivision: Glenwood
- Elementary School: Northwest
- Middle School: Tyrone
- High School: St. Petersburg

- DMCA Notice
-
DescriptionCharming Pool Home with a Spacious Backyard Retreat. Live the Florida lifestyle in this inviting sparkling pool home, complete with a professionally landscaped and fully fenced backyardperfect for entertaining friends and family. Inside, you'll find durable concrete flooring throughout, with classic ceramic tile in the kitchen. An oversized bonus room adds flexibility, ideal for a home office, creative studio, or cozy den. Impact resistant windows bring peace of mind and a quieter interior, shielding you from weather and outside noise. Curb appeal is strong, with a well maintained exterior that welcomes you home. Conveniently located just minutes from downtown St. Petersburg, the beach, and the airportthis home brings it all together. Only three owners since 1968, no flood zone. A/C replaced 2023, Roof replaced 2017, and pool built in 2021 and equipment replacement in last year.
Property Location and Similar Properties
All
Similar
Features
Appliances
- Cooktop
- Disposal
- Dryer
- Electric Water Heater
- Microwave
- Range
- Refrigerator
- Washer
Home Owners Association Fee
- 0.00
Carport Spaces
- 0.00
Close Date
- 0000-00-00
Cooling
- Central Air
Country
- US
Covered Spaces
- 0.00
Exterior Features
- Rain Gutters
Fencing
- Fenced
- Vinyl
Flooring
- Ceramic Tile
- Concrete
Furnished
- Unfurnished
Garage Spaces
- 1.00
Heating
- Central
High School
- St. Petersburg High-PN
Insurance Expense
- 0.00
Interior Features
- Ceiling Fans(s)
- Eat-in Kitchen
- Kitchen/Family Room Combo
- Living Room/Dining Room Combo
- Open Floorplan
- Solid Wood Cabinets
- Thermostat
Legal Description
- GLENWOOD BLK 11
- LOT 12
Levels
- One
Living Area
- 1180.00
Lot Features
- City Limits
- Landscaped
- Paved
Middle School
- Tyrone Middle-PN
Area Major
- 33710 - St Pete/Crossroads
Net Operating Income
- 0.00
Occupant Type
- Vacant
Open Parking Spaces
- 0.00
Other Expense
- 0.00
Parcel Number
- 16-31-16-31212-011-0120
Parking Features
- Bath In Garage
- Driveway
Pets Allowed
- Yes
Pool Features
- Deck
- Gunite
- Tile
Possession
- Close Of Escrow
Property Condition
- Completed
Property Type
- Residential
Roof
- Shingle
School Elementary
- Northwest Elementary-PN
Sewer
- Public Sewer
Style
- Ranch
Tax Year
- 2024
Township
- 31
Utilities
- Cable Connected
- Electricity Connected
- Sewer Connected
View
- Pool
Views
- 52
Virtual Tour Url
- https://www.propertypanorama.com/instaview/stellar/TB8415818
Water Source
- Public
Year Built
- 1969
Zoning Code
- RES1
Listing Data ©2025 Greater Tampa Association of REALTORS®
Listings provided courtesy of The Hernando County Association of Realtors MLS.
The information provided by this website is for the personal, non-commercial use of consumers and may not be used for any purpose other than to identify prospective properties consumers may be interested in purchasing.Display of MLS data is usually deemed reliable but is NOT guaranteed accurate.
Datafeed Last updated on October 27, 2025 @ 12:00 am
©2006-2025 brokerIDXsites.com - https://brokerIDXsites.com
