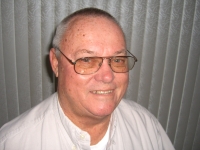
- Jim Tacy Sr, REALTOR ®
- Tropic Shores Realty
- Hernando, Hillsborough, Pasco, Pinellas County Homes for Sale
- 352.556.4875
- 352.556.4875
- jtacy2003@gmail.com
Share this property:
Contact Jim Tacy Sr
Schedule A Showing
Request more information
- Home
- Property Search
- Search results
- 412 Pine Bluff Drive, LUTZ, FL 33549
Property Photos
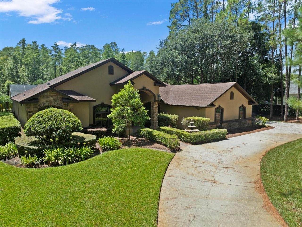

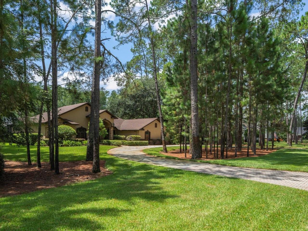
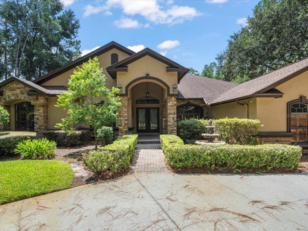
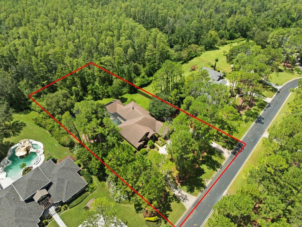
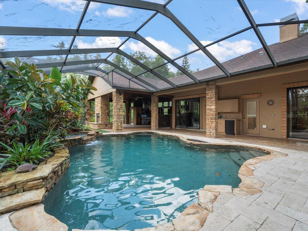
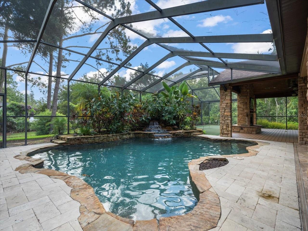
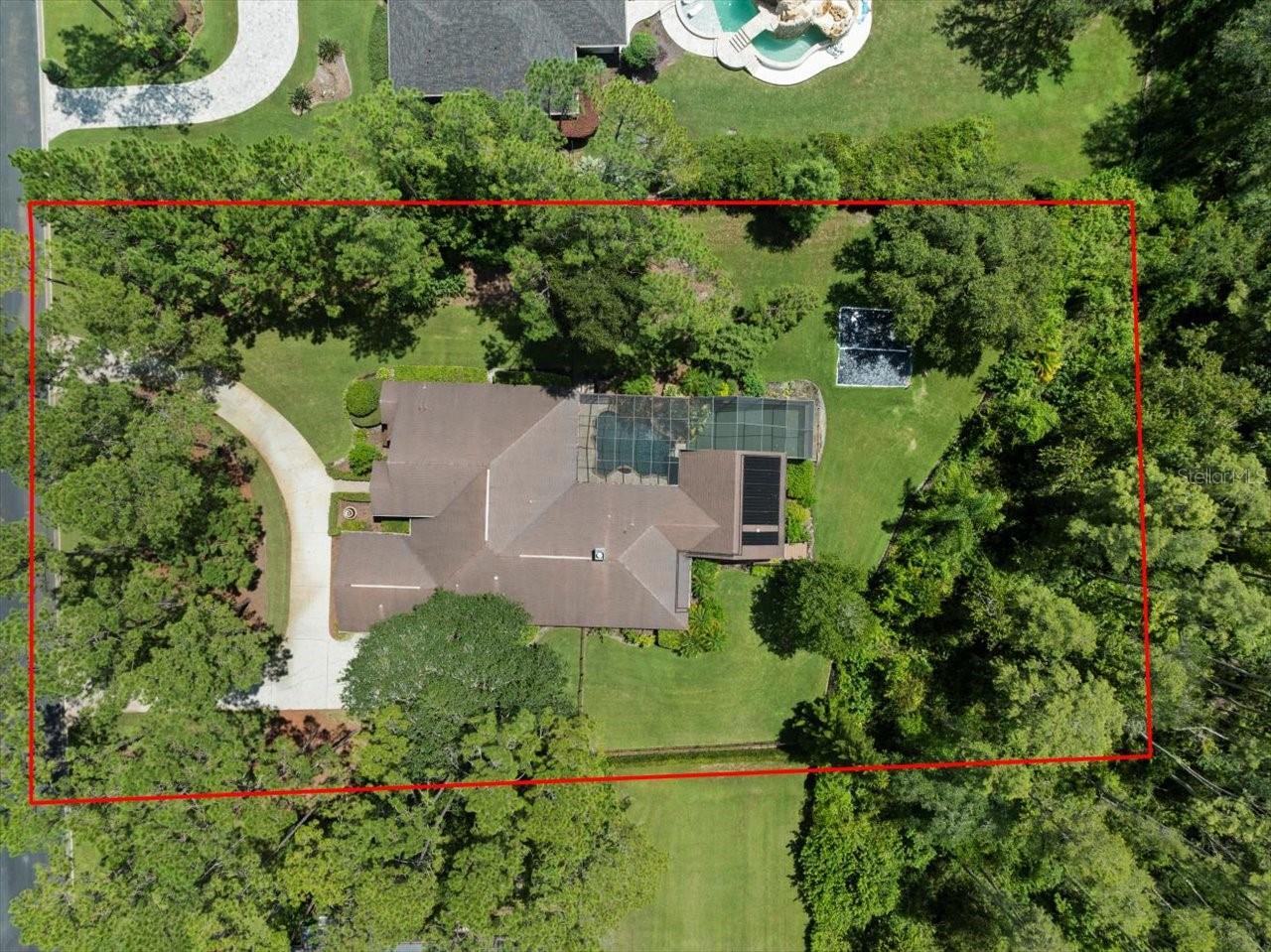
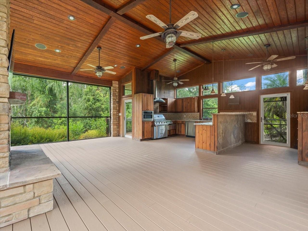
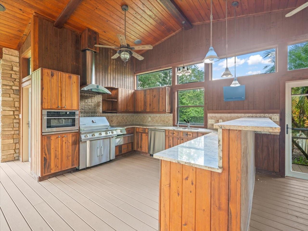
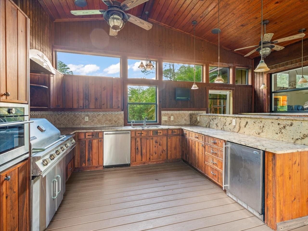
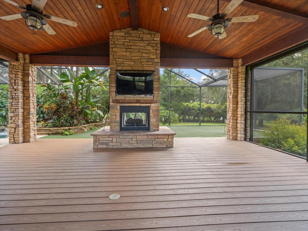
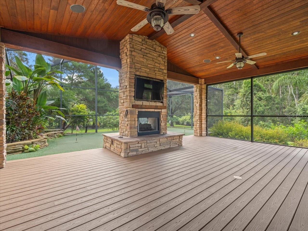
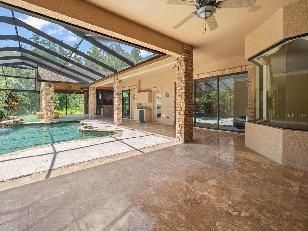
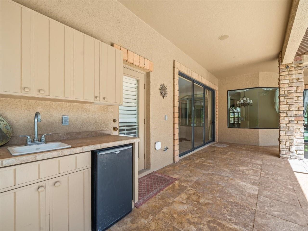
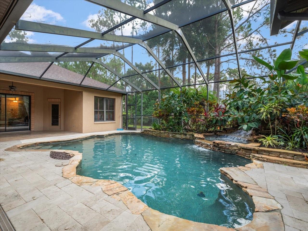
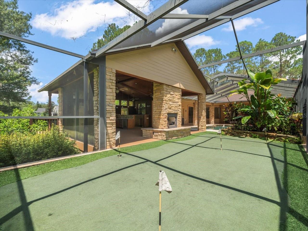
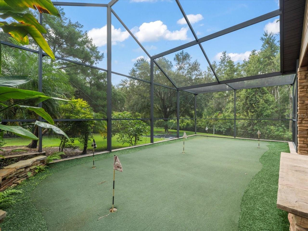
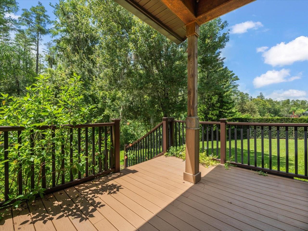
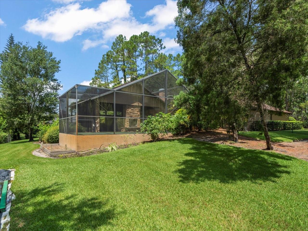
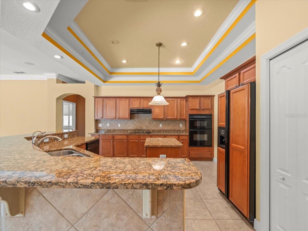
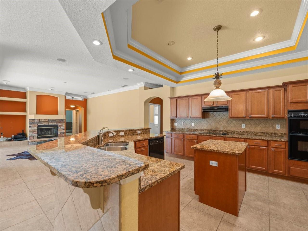
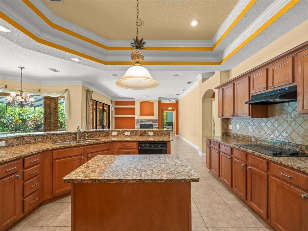
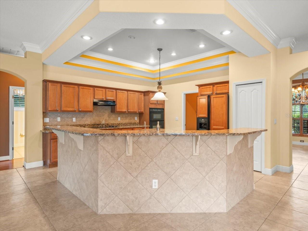
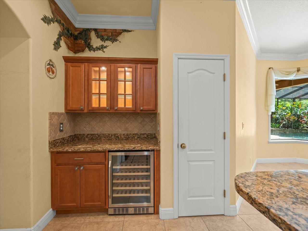
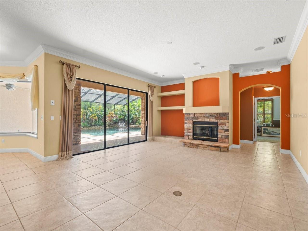
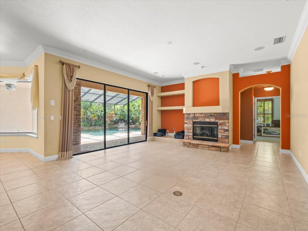
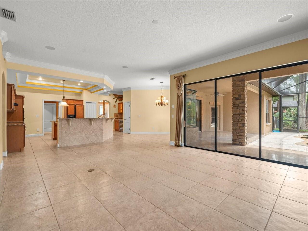
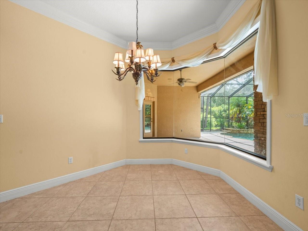
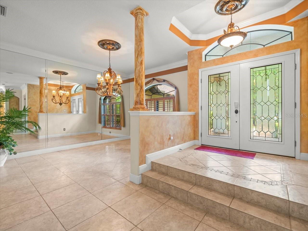
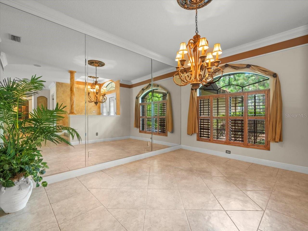
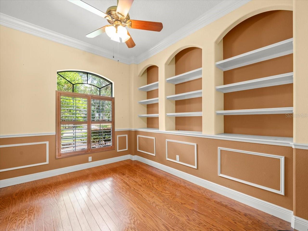
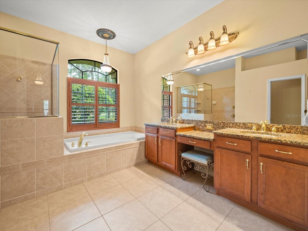
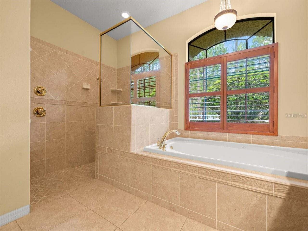
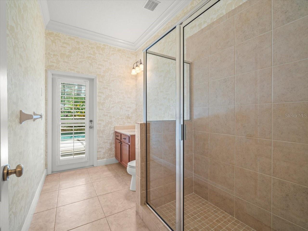
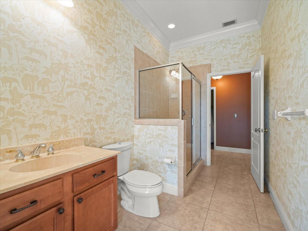
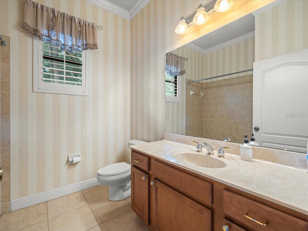
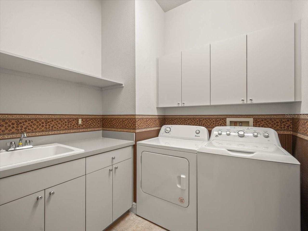
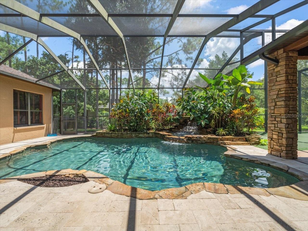
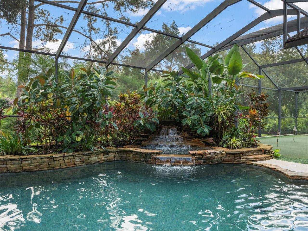
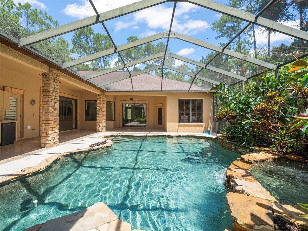
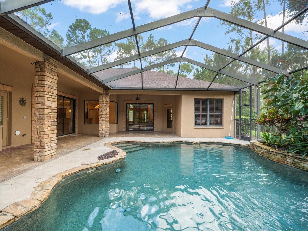
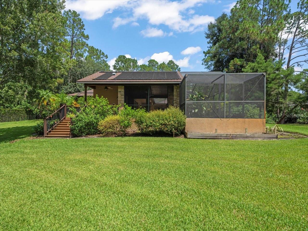
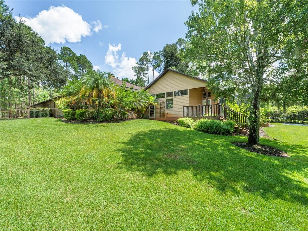
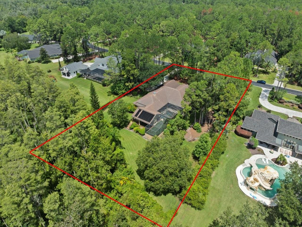
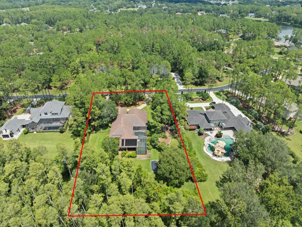
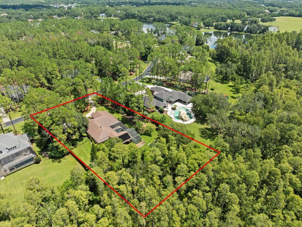
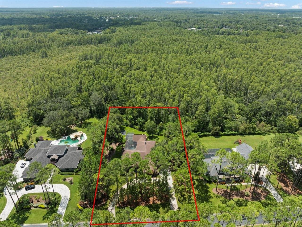
Reduced
- MLS#: TB8416616 ( Residential )
- Street Address: 412 Pine Bluff Drive
- Viewed: 29
- Price: $1,100,000
- Price sqft: $195
- Waterfront: No
- Year Built: 2003
- Bldg sqft: 5651
- Bedrooms: 4
- Total Baths: 3
- Full Baths: 3
- Garage / Parking Spaces: 3
- Days On Market: 11
- Additional Information
- Geolocation: 28.1574 / -82.4534
- County: HILLSBOROUGH
- City: LUTZ
- Zipcode: 33549
- Subdivision: Pine Crest Estates
- Elementary School: Lutz HB
- High School: Freedom HB
- Provided by: COLDWELL BANKER REALTY
- Contact: Joe Lewkowicz
- 813-289-1712

- DMCA Notice
-
DescriptionBeautiful Executive Home in Gated Lutz Community with Pool, Outdoor Kitchen & Putting Green! Nestled in an exclusive gated community, this stunning 4 bedroom, 3 bath executive home offers resort style living at its finest. The desirable split bedroom floor plan ensures privacy, with the luxurious Primary Suite and private office on one side of the home, and the guest bedrooms and bonus room on the other. The heart of the home is a gourmet kitchen with abundant counter space, quality cabinetry, and a spacious breakfast bar, flowing seamlessly into the open living and dining areasperfect for both everyday living and elegant entertaining. The Primary Suite is a true retreat, featuring a spa inspired bath with dual vanities, soaking tub, and walk in shower, along with serene views of the pool and backyard. Step outside to your tropical paradise, where a sparkling pool with waterfall features, an outdoor kitchen, and a covered lanai invite year round enjoyment. The lushly landscaped backyard also boasts a custom putting green, creating the ultimate space for both relaxation and play. With its prime location, exceptional amenities, and eleveted style, this home embodies the ultimate Florida lifestyle.
Property Location and Similar Properties
All
Similar
Features
Appliances
- Bar Fridge
- Built-In Oven
- Cooktop
- Dishwasher
- Disposal
- Dryer
- Exhaust Fan
- Freezer
- Gas Water Heater
- Microwave
- Range Hood
- Refrigerator
- Washer
- Wine Refrigerator
Home Owners Association Fee
- 2428.00
Association Name
- Terra Management Services
Association Phone
- 8133742363
Carport Spaces
- 0.00
Close Date
- 0000-00-00
Cooling
- Central Air
- Zoned
Country
- US
Covered Spaces
- 0.00
Exterior Features
- Outdoor Grill
- Outdoor Kitchen
- Rain Gutters
- Sliding Doors
Fencing
- Fenced
Flooring
- Carpet
- Ceramic Tile
- Hardwood
- Tile
- Travertine
- Vinyl
Garage Spaces
- 3.00
Heating
- Central
- Electric
- Heat Pump
- Propane
- Solar
- Zoned
High School
- Freedom-HB
Insurance Expense
- 0.00
Interior Features
- Built-in Features
- Chair Rail
- Crown Molding
- Dry Bar
- Eat-in Kitchen
- High Ceilings
- Kitchen/Family Room Combo
- Open Floorplan
- Primary Bedroom Main Floor
- Split Bedroom
- Stone Counters
- Thermostat
- Tray Ceiling(s)
- Walk-In Closet(s)
- Window Treatments
Legal Description
- PINE CREST ESTATES LOT 9 BLOCK 1
Levels
- One
Living Area
- 3578.00
Area Major
- 33549 - Lutz
Net Operating Income
- 0.00
Occupant Type
- Vacant
Open Parking Spaces
- 0.00
Other Expense
- 0.00
Parcel Number
- U-01-27-18-66P-000001-00009.0
Pets Allowed
- Yes
Pool Features
- Gunite
- In Ground
- Other
Possession
- Close Of Escrow
Property Type
- Residential
Roof
- Shingle
School Elementary
- Lutz-HB
Sewer
- Septic Tank
Style
- Contemporary
Tax Year
- 2024
Township
- 27
Utilities
- Cable Available
- Electricity Available
- Electricity Connected
- Sprinkler Well
- Underground Utilities
View
- Trees/Woods
Views
- 29
Water Source
- Private
- Well
Year Built
- 2003
Zoning Code
- ASC-1
Listing Data ©2025 Greater Tampa Association of REALTORS®
Listings provided courtesy of The Hernando County Association of Realtors MLS.
The information provided by this website is for the personal, non-commercial use of consumers and may not be used for any purpose other than to identify prospective properties consumers may be interested in purchasing.Display of MLS data is usually deemed reliable but is NOT guaranteed accurate.
Datafeed Last updated on August 23, 2025 @ 12:00 am
©2006-2025 brokerIDXsites.com - https://brokerIDXsites.com
