
- Jim Tacy Sr, REALTOR ®
- Tropic Shores Realty
- Hernando, Hillsborough, Pasco, Pinellas County Homes for Sale
- 352.556.4875
- 352.556.4875
- jtacy2003@gmail.com
Share this property:
Contact Jim Tacy Sr
Schedule A Showing
Request more information
- Home
- Property Search
- Search results
- 991 Signet Drive, APOLLO BEACH, FL 33572
Property Photos
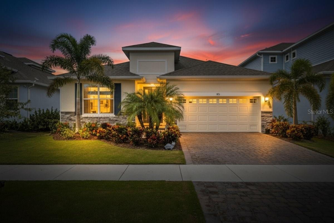

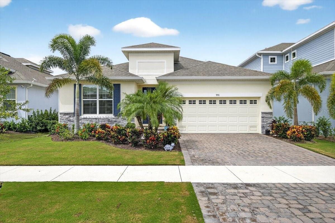
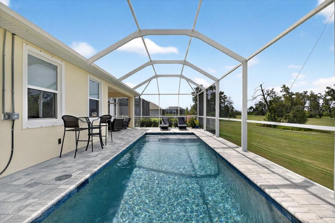
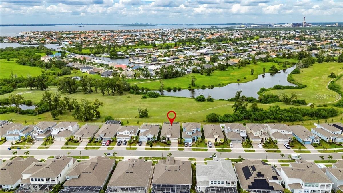
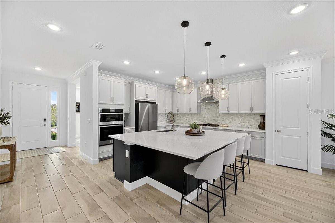
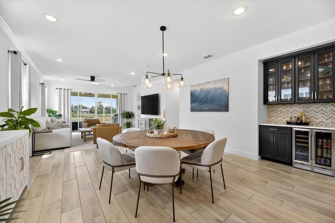
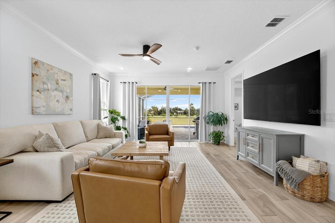
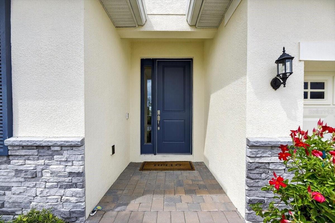
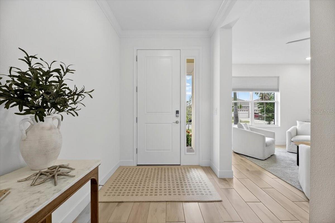
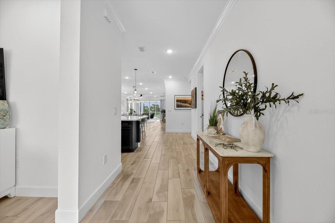
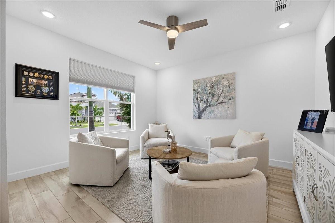
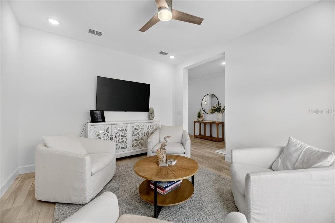
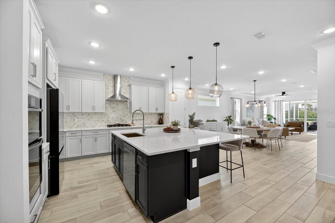
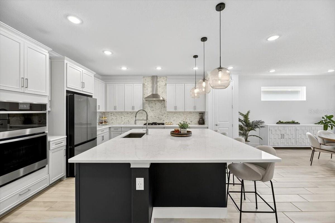
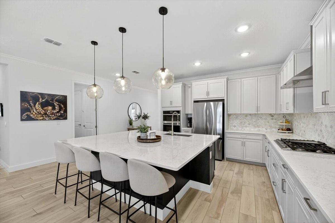
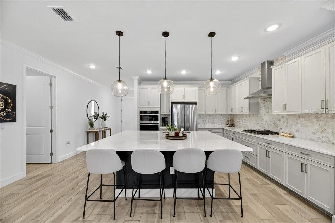
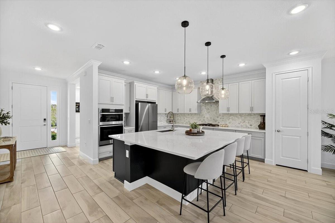
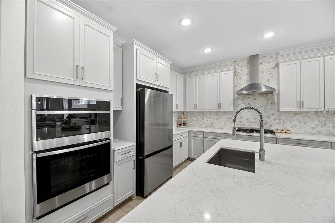
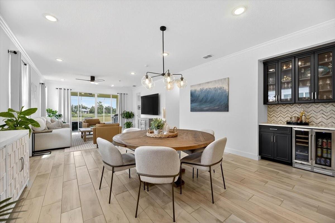
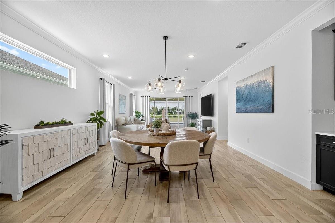
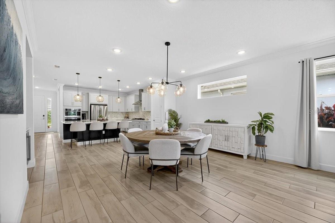
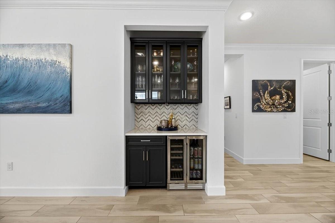
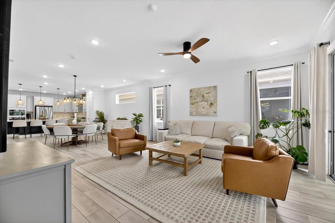
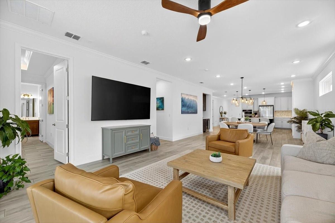
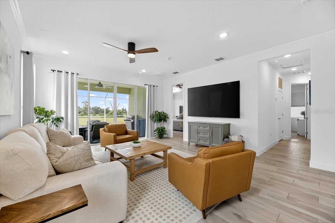
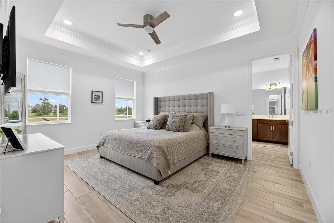
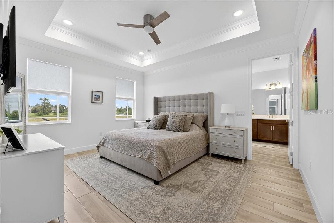
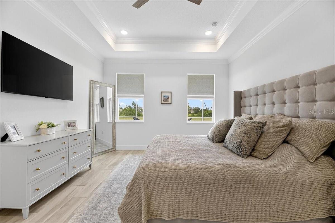
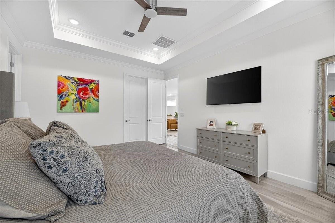
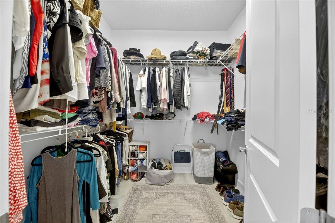
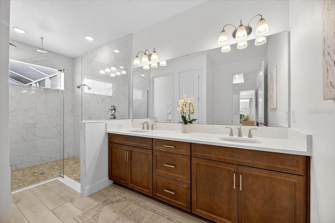
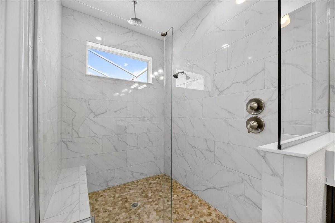
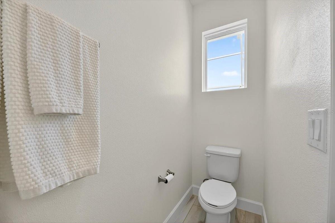
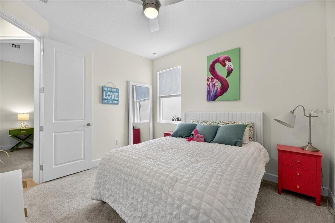
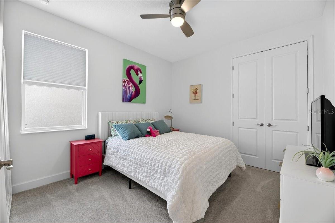
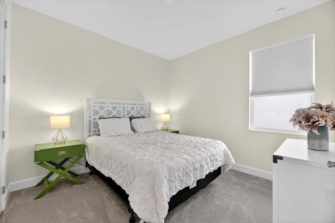
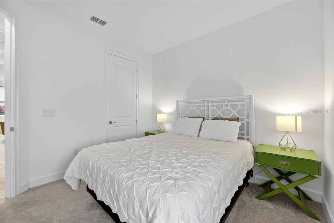
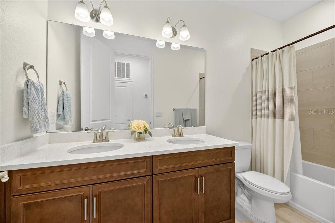
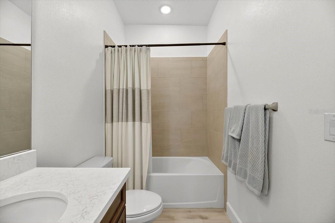
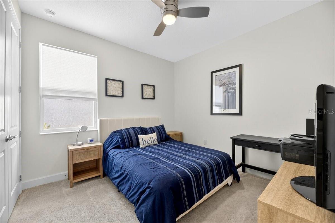
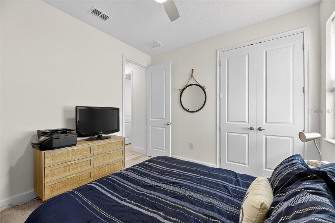
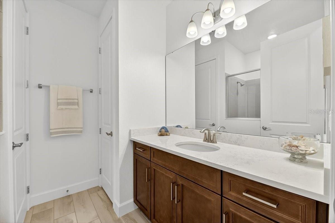
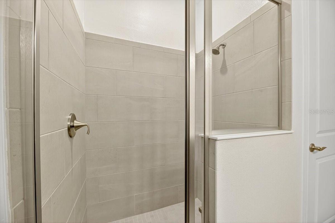
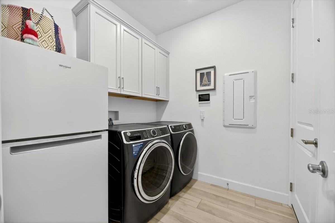
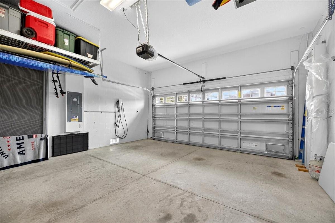
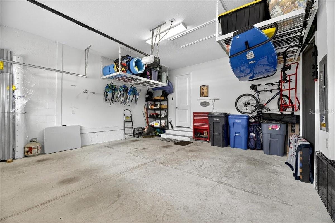
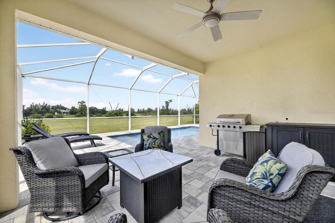
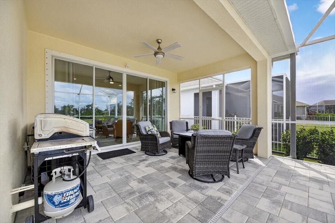
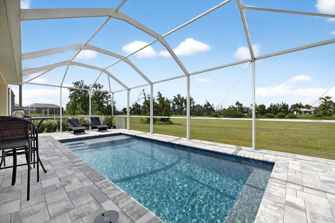
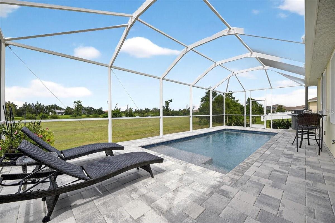
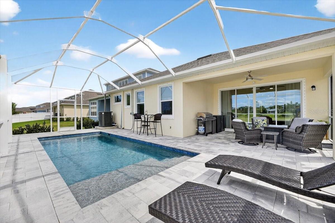
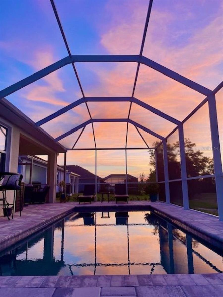
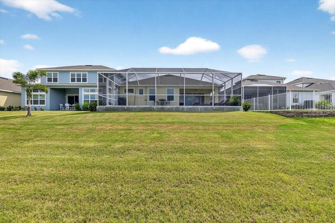
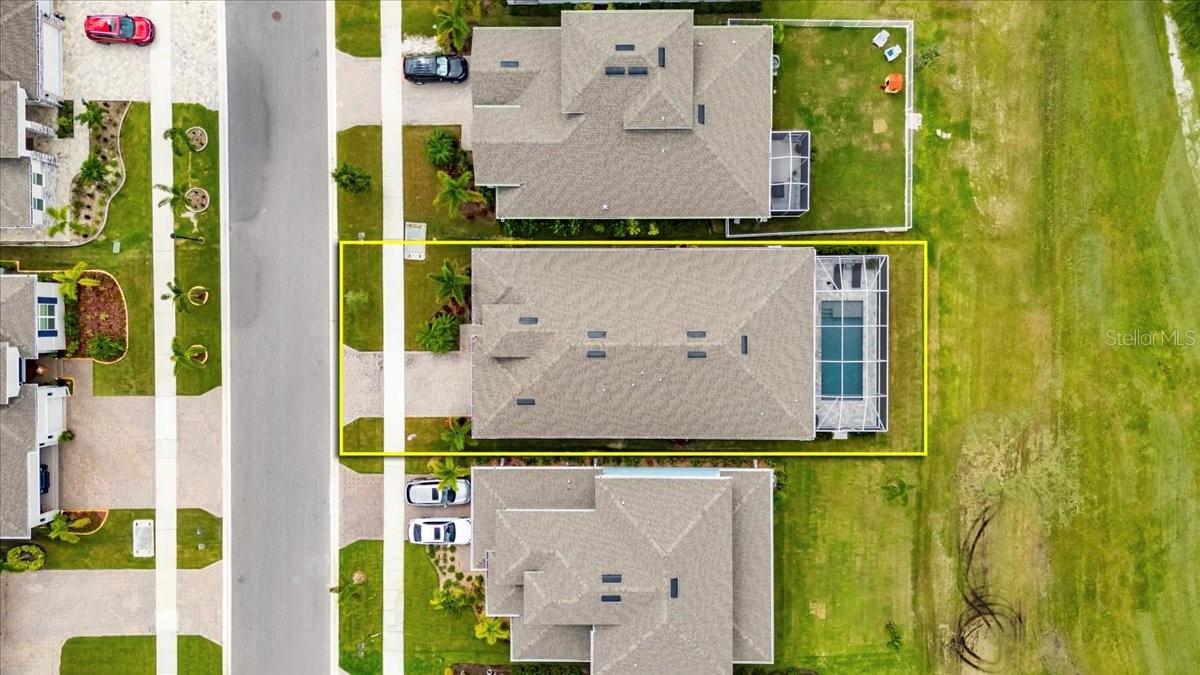
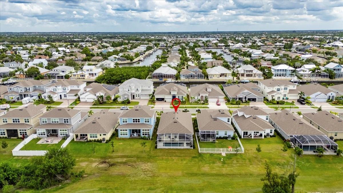
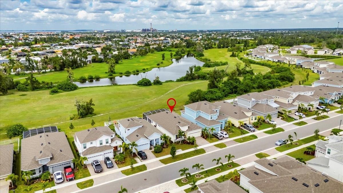
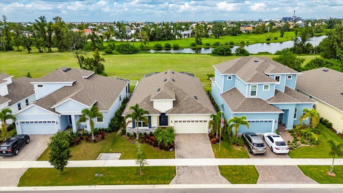
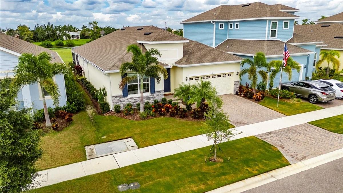
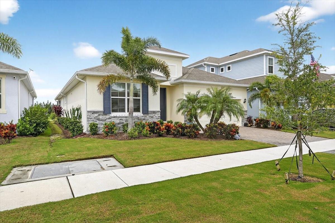
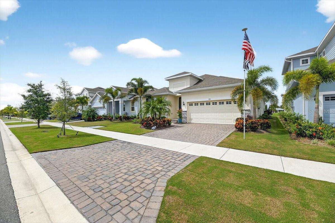
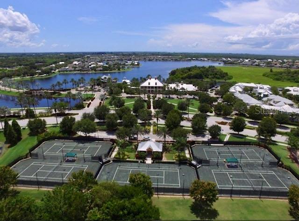
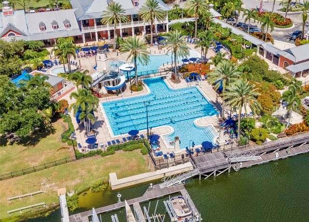
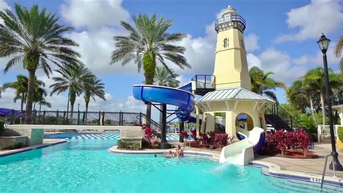
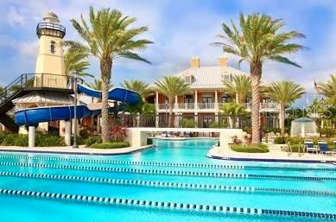
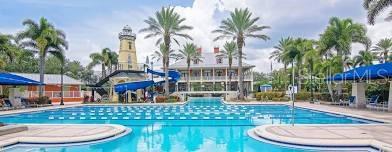
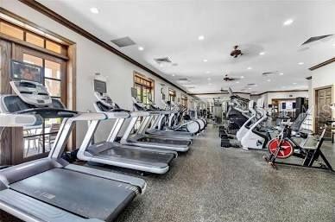
- MLS#: TB8419126 ( Residential )
- Street Address: 991 Signet Drive
- Viewed: 132
- Price: $649,900
- Price sqft: $218
- Waterfront: No
- Year Built: 2023
- Bldg sqft: 2982
- Bedrooms: 4
- Total Baths: 3
- Full Baths: 3
- Garage / Parking Spaces: 2
- Days On Market: 129
- Additional Information
- Geolocation: 27.7583 / -82.4221
- County: HILLSBOROUGH
- City: APOLLO BEACH
- Zipcode: 33572
- Subdivision: Mirabaymarisol Pointe
- Elementary School: Apollo Beach
- Middle School: Eisenhower
- High School: Lennard
- Provided by: 27NORTH REALTY
- Contact: Dawn Miller Ricca
- 813-645-4663

- DMCA Notice
-
DescriptionSTUNNING 4 BEDROOM POOL HOME IN MIRABAY! Welcome to this beautifully designed 2 year old home in the highly sought after Mirabay community, offering resort style living at its finest. With 4 spacious bedrooms, 3 full baths, and a versatile bonus room, this home combines modern elegance with everyday comfort. Step inside to a bright open concept living, dining, and kitchen area perfect for entertaining. The chefs kitchen features a huge center island, gas cooktop, granite countertops, custom wood cabinetry, tile backsplash, and a pantry. A custom built DRY BAR WITH BEVERAGE FRIDGE adds a touch of luxury for hosting family and friends. Enjoy seamless indoor outdoor living with large sliding doors that open to a covered lanai and screened SALTWATER POOL WITH HEATER AND CHILLER, overlooking a golf course, creating the perfect year round retreat. Additional highlights include: Primary suite with spa like bath and large walk in closet, crown molding throughout, ceiling fans and custom lighting, 2 car garage with built in overhead storage racks, Security system, gutters, water purifier, and irrigation system. Living in Mirabay means more than just a homeits a lifestyle. Residents enjoy access to a resort style pool, clubhouse, fitness center overlooking the lake, tennis, basketball, and pickleball courts, as well as a boat ramp and fishing dock. This home truly has it allmodern upgrades, resort amenities, and a prime location in one of the areas most desirable communities.
Property Location and Similar Properties
All
Similar
Features
Appliances
- Bar Fridge
- Built-In Oven
- Cooktop
- Dishwasher
- Disposal
- Gas Water Heater
- Ice Maker
- Microwave
- Range Hood
- Refrigerator
- Tankless Water Heater
- Washer
- Water Purifier
Association Amenities
- Basketball Court
- Clubhouse
- Elevator(s)
- Fitness Center
- Gated
- Pickleball Court(s)
- Playground
- Pool
- Tennis Court(s)
Home Owners Association Fee
- 172.70
Home Owners Association Fee Includes
- Pool
- Recreational Facilities
Association Name
- First Service Residential
- Lesly Candelier
Association Phone
- 727-203-7025
Builder Name
- Park square Homes
Carport Spaces
- 0.00
Close Date
- 0000-00-00
Cooling
- Central Air
Country
- US
Covered Spaces
- 0.00
Exterior Features
- Hurricane Shutters
- Lighting
- Rain Gutters
- Sliding Doors
Flooring
- Carpet
- Ceramic Tile
Garage Spaces
- 2.00
Heating
- Electric
High School
- Lennard-HB
Insurance Expense
- 0.00
Interior Features
- Crown Molding
- Dry Bar
- High Ceilings
- Open Floorplan
- Stone Counters
- Tray Ceiling(s)
- Walk-In Closet(s)
- Window Treatments
Legal Description
- MARISOL POINTE LOT 36
Levels
- One
Living Area
- 2368.00
Middle School
- Eisenhower-HB
Area Major
- 33572 - Apollo Beach / Ruskin
Net Operating Income
- 0.00
Occupant Type
- Owner
Open Parking Spaces
- 0.00
Other Expense
- 0.00
Parcel Number
- U-29-31-19-C7Y-000000-00036.0
Pets Allowed
- Cats OK
- Dogs OK
- Number Limit
Pool Features
- Gunite
- Heated
- In Ground
- Salt Water
- Screen Enclosure
Property Type
- Residential
Roof
- Shingle
School Elementary
- Apollo Beach-HB
Sewer
- Public Sewer
Tax Year
- 2024
Township
- 31
Utilities
- Cable Available
- Electricity Available
- Natural Gas Available
View
- Golf Course
- Pool
Views
- 132
Virtual Tour Url
- https://my.matterport.com/show/?m=TpmbPFU9Qam
Water Source
- Public
Year Built
- 2023
Zoning Code
- PD
Listing Data ©2026 Greater Tampa Association of REALTORS®
Listings provided courtesy of The Hernando County Association of Realtors MLS.
The information provided by this website is for the personal, non-commercial use of consumers and may not be used for any purpose other than to identify prospective properties consumers may be interested in purchasing.Display of MLS data is usually deemed reliable but is NOT guaranteed accurate.
Datafeed Last updated on January 12, 2026 @ 12:00 am
©2006-2026 brokerIDXsites.com - https://brokerIDXsites.com
