
- Jim Tacy Sr, REALTOR ®
- Tropic Shores Realty
- Hernando, Hillsborough, Pasco, Pinellas County Homes for Sale
- 352.556.4875
- 352.556.4875
- jtacy2003@gmail.com
Share this property:
Contact Jim Tacy Sr
Schedule A Showing
Request more information
- Home
- Property Search
- Search results
- 1814 Parsons Avenue, SEFFNER, FL 33584
Property Photos
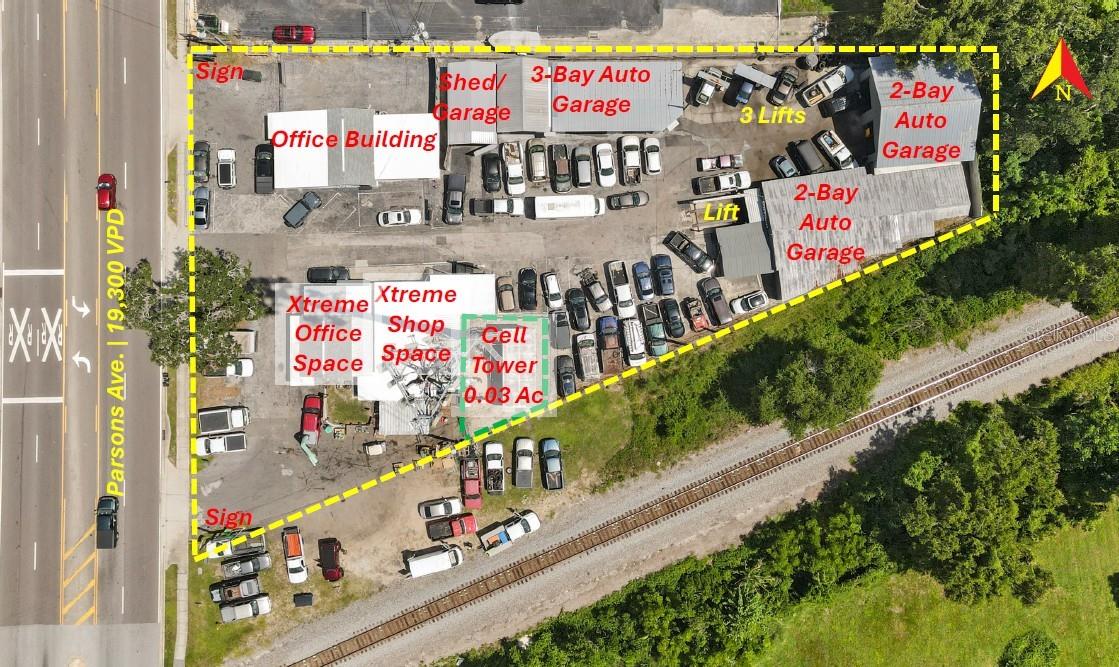
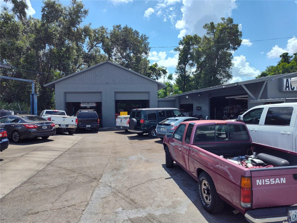
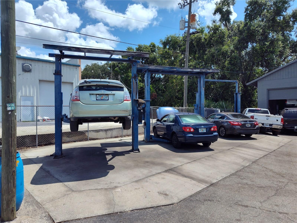
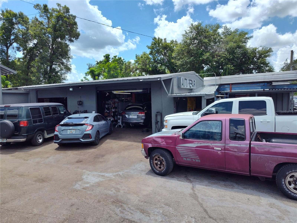
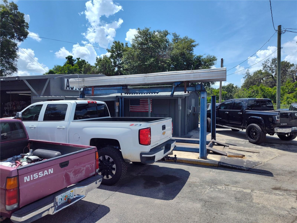
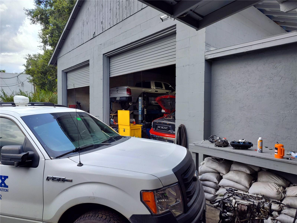
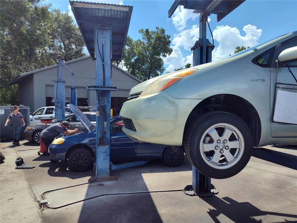
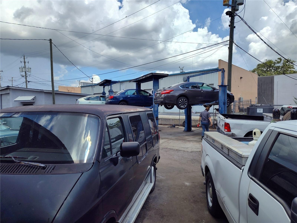
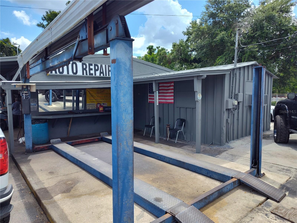
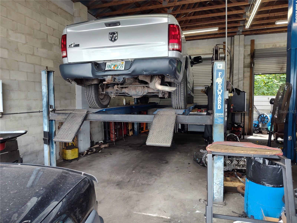
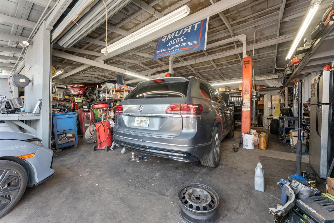
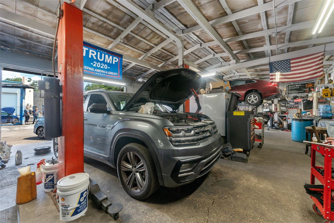
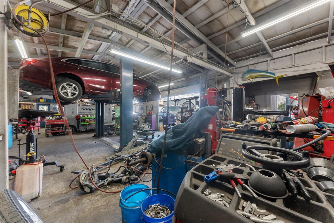
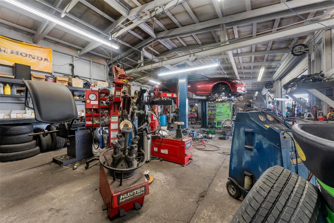
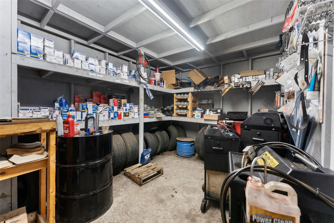
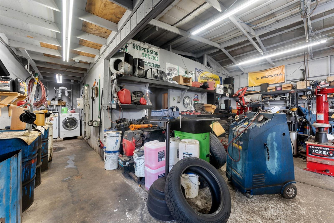
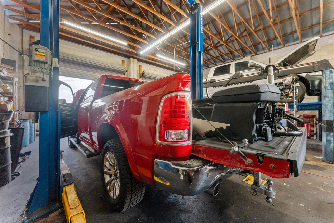
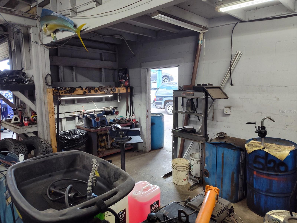
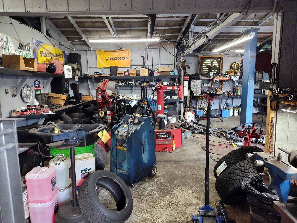
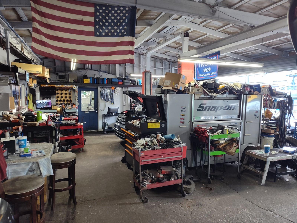
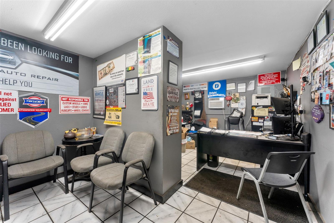
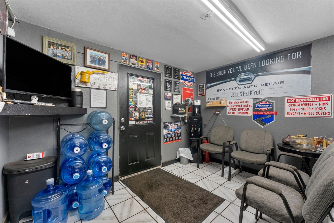
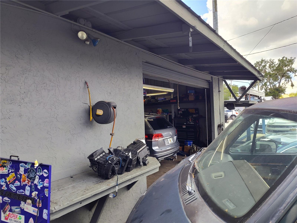
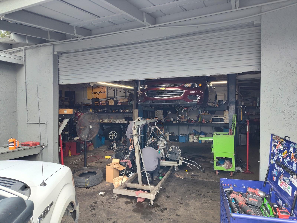
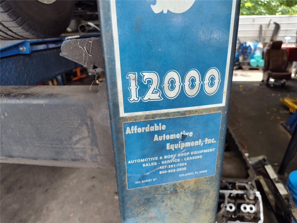
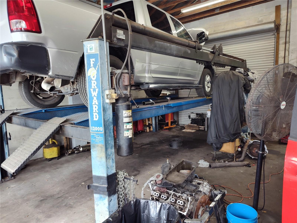
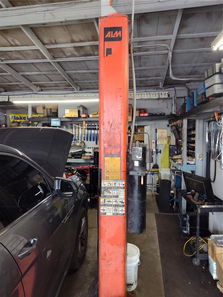
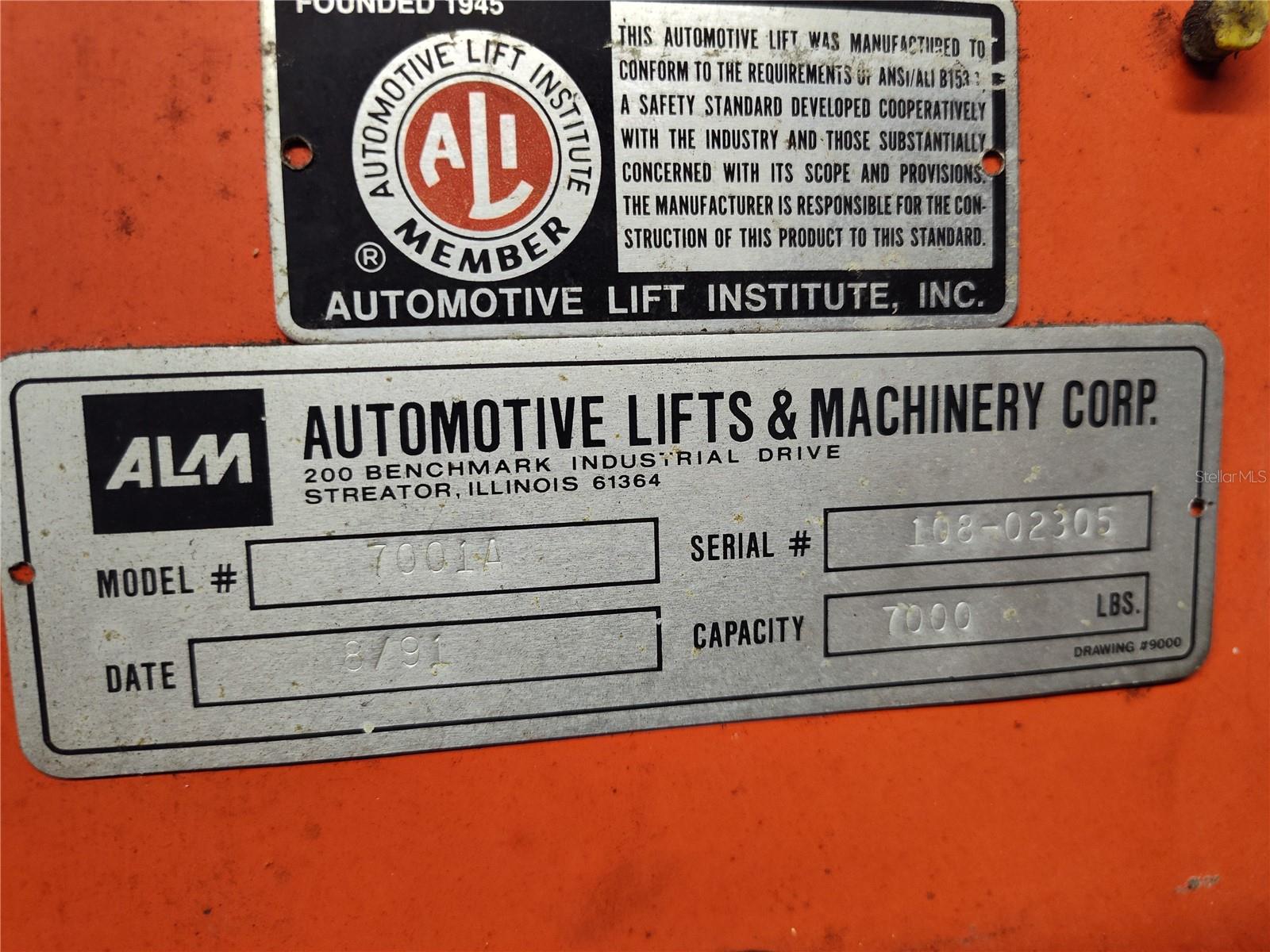
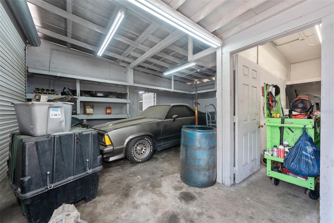
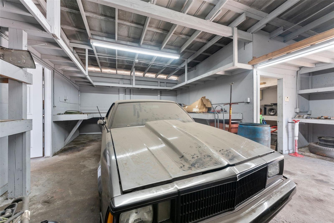
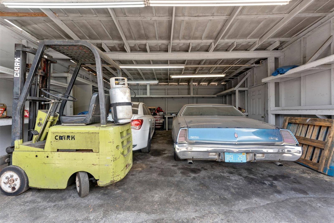
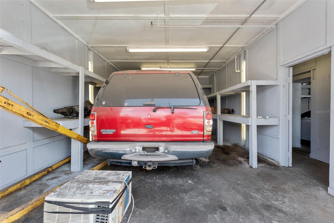
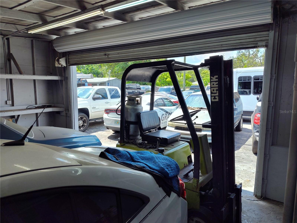
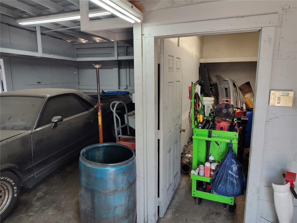
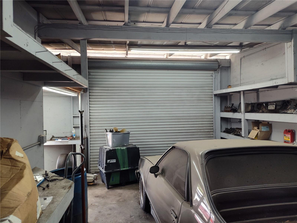
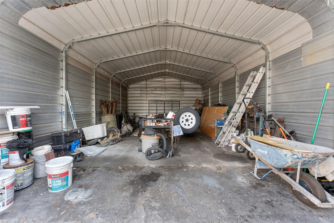
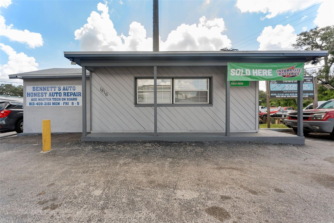
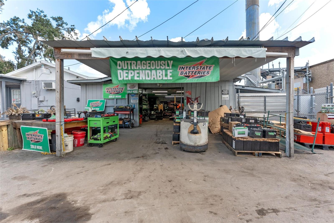
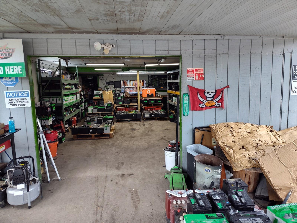
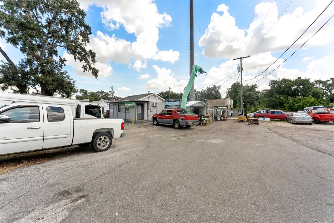
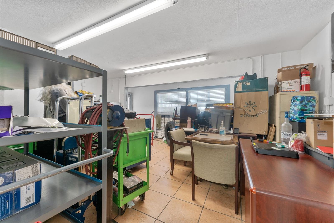
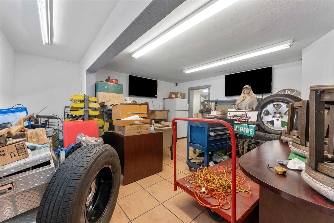
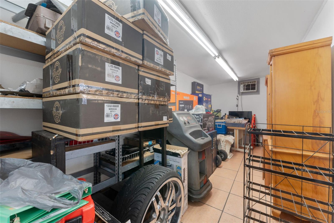
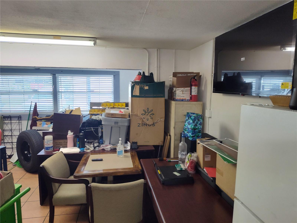
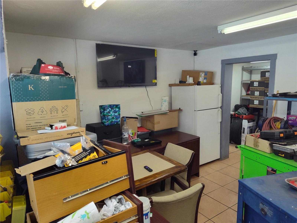
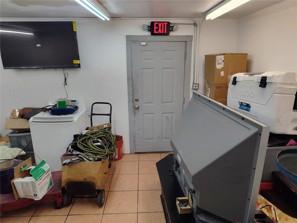
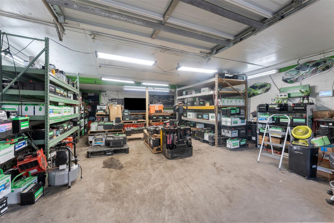
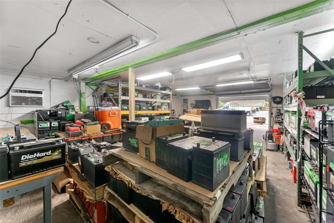
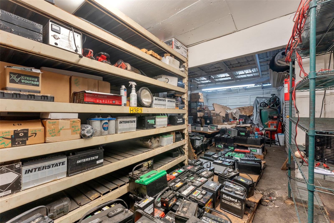
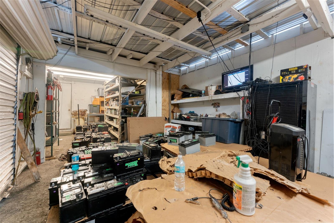
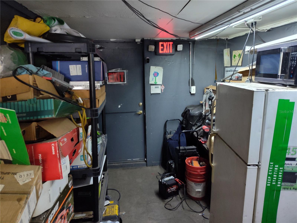
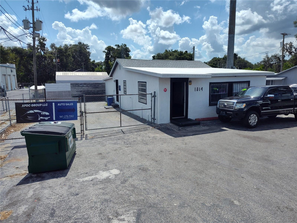
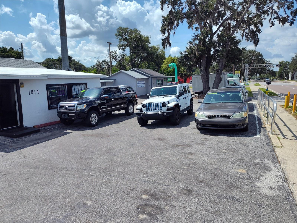
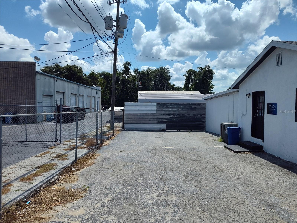
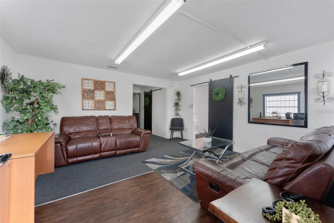
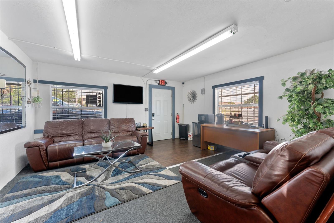
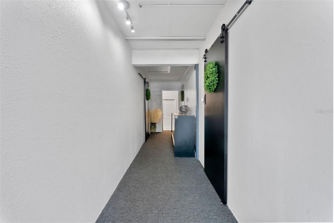
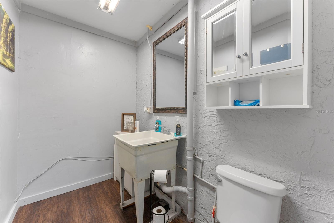
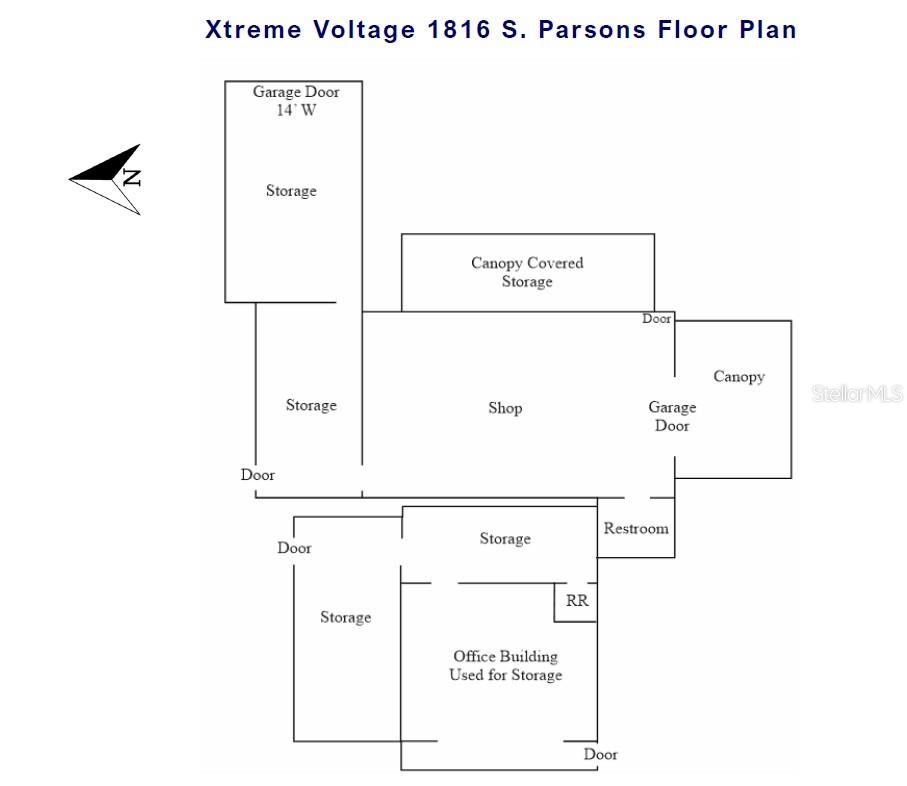
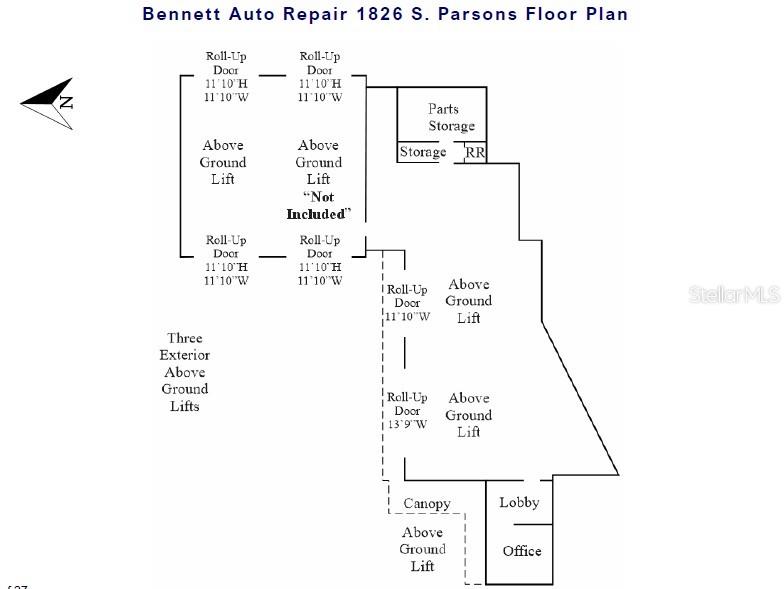
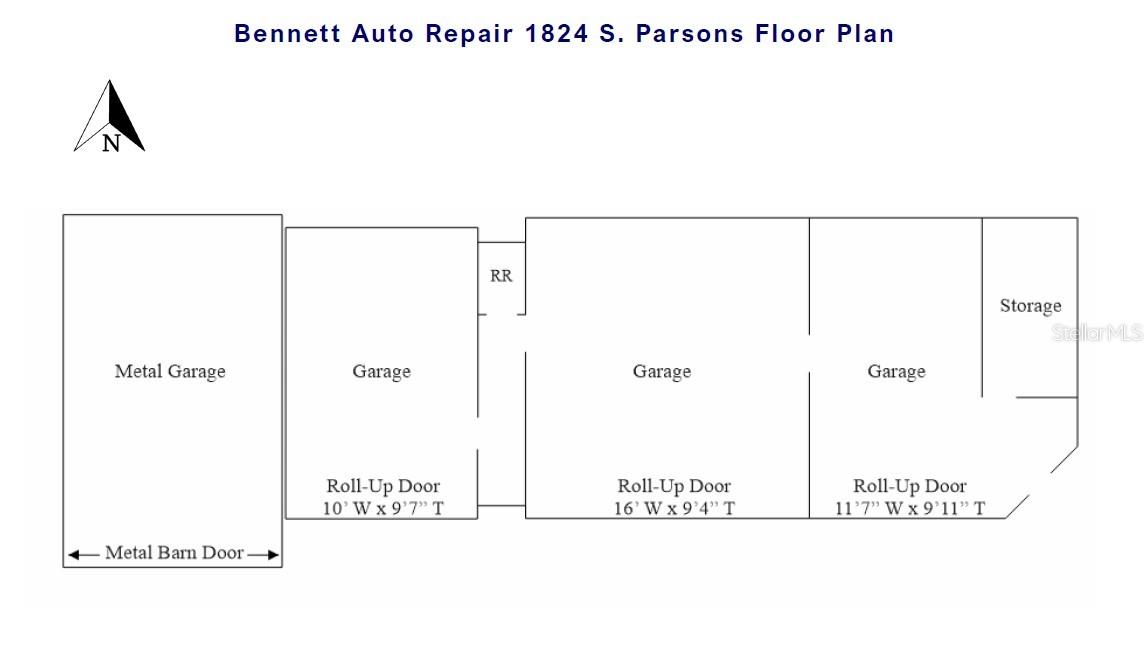
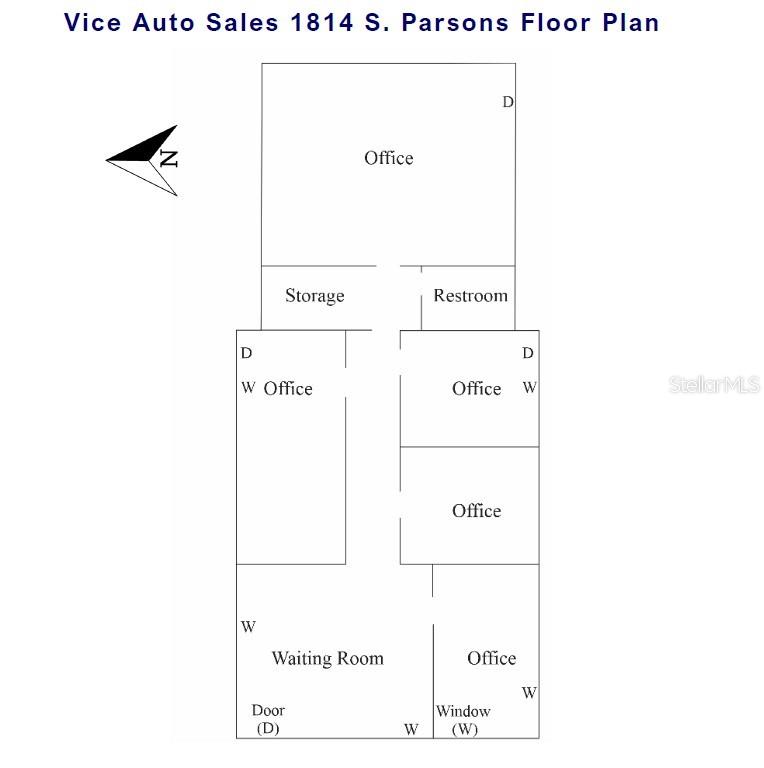
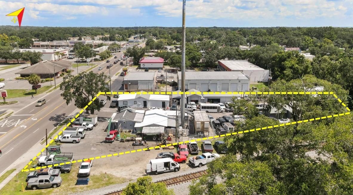
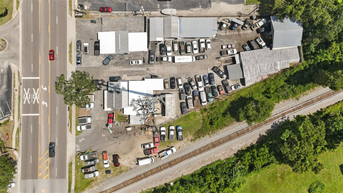
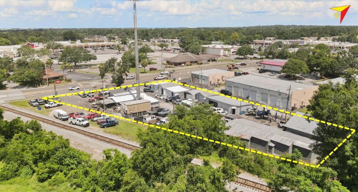
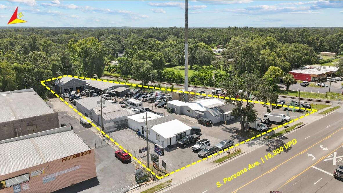
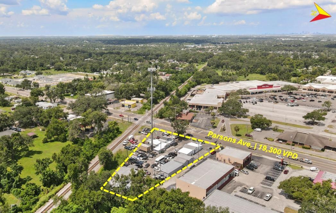
- MLS#: TB8419134 ( Commercial Sale )
- Street Address: 1814 Parsons Avenue
- Viewed: 9
- Price: $1,500,000
- Price sqft: $164
- Waterfront: No
- Year Built: 1958
- Bldg sqft: 9122
- Days On Market: 9
- Additional Information
- Geolocation: 27.9799 / -82.2855
- County: HILLSBOROUGH
- City: SEFFNER
- Zipcode: 33584
- Subdivision: Unplatted
- Provided by: BRIDGEWATER COMMERCIAL RE
- Contact: Shane Billings
- 813-541-4254

- DMCA Notice
-
DescriptionPrime value add investment or owner user opportunity located on S. Parsons Avenue, a high traffic corridor with 19,300 vehicles daily. Owned since 1993, the property features 194 feet of frontage and 326 feet of depth, with excellent visibility and access for both north and southbound traffic. The site includes pylon signage and comprises four structures: Office Building: Features a lobby and five offices, currently leased for $2,000/month by Vice Auto Sales since 2020. New roof completed 2025. 4 Bay Auto Repair Building: Includes a customer lobby, office, and four outdoor lifts (seven lifts total included in the sale), occupied by Bennett Auto Repair for $4,240/month (since 2017). 3 Bay Garage: Includes an office, leased to Bennett Auto for $1,360/month. Office/Automotive Building: Features three roll up doors, occupied by Xtreme Voltage since 2017 for $3,100/month. Additional Structure: A 540 SF shed/metal garage for workspace or storage. All tenants are month to month, providing flexibility for a new owner to terminate occupancy, renegotiate terms, secure new tenants, or occupy the property. Current total monthly rent is $10,700. Tenants are responsible for electricity, while the landlord covers water (+ dumpster service for office only), and maintenance of roofs and structures. Bennett Auto plans to relocate upon completion of their new facility, creating an opportunity for an owner user or new tenant leasing. Seven lifts included in the sale enhance the property value. There is also redevelopment opportunity considering the lot size and zoning. Easement Note A 0.03 acre portion of the property is subject to a 99 year easement held by GSA IV for a cell tower and control building. GSA IV retains a First Right of Refusal (FROR) to match any offer but has indicated no interest in purchasing the property. Offers must be shared with GSA IV as per their easement agreement, with a 30 day response period, though they have agreed to expedite their refusal. Extra due diligence time will be provided to account for GSAs response.
Property Location and Similar Properties
All
Similar
Features
Home Owners Association Fee
- 0.00
Carport Spaces
- 0.00
Close Date
- 0000-00-00
Cooling
- Office Only
- Central Air
- Wall/Window Unit(s)
Country
- US
Covered Spaces
- 0.00
Electric
- Separate Meters
Garage Spaces
- 0.00
Heating
- Central
- Ductless
Insurance Expense
- 0.00
Legal Description
- LOT BEG 520 FT S AND 31 FT E OF NW COR OF NW 1/4 AND RUN E 94 FT S 66.55 FT W 94 FT AND N 66.55 FT TO BEG...TOG WITH LOT BEG 325 FT E AND 586.55 FT S OF NW COR OF NW 1/4 RUN W 300 FT S 122 FT MOL TO R/W OF RR AND N 67 DEG 05 MIN E ALG RR R/W TO BEG L ESS W 6 FT FOR ADD'L R/W FOR PARSONS AVE... TOG WITH TRACT BEG 520 FT S AND 125 FT E OF NW COR OF NW 1/4 OF NW 1/4 RUN E 200 FT S 66.55 FT W 200 FT AND N 66 .55 FT TO POB
Levels
- One
Living Area
- 8373.00
Lot Features
- Sidewalk
- Sloped
- Street Lights
Area Major
- 33584 - Seffner
Net Operating Income
- 104077.00
Occupant Type
- Tenant
Open Parking Spaces
- 0.00
Other Expense
- 0.00
Other Structures
- Garage(s)
- Workshop
Parcel Number
- U-11-29-20-ZZZ-000002-44070.0
Parking Features
- Over 30 Spaces
Property Condition
- Completed
Property Type
- Commercial Sale
Road Frontage Type
- County Road
Roof
- Metal
- Shingle
Sewer
- Septic Tank
Tax Year
- 2024
Township
- 29
Utilities
- Electricity Available
- Water Connected
Water Source
- Public
Year Built
- 1958
Zoning Code
- CG
Listing Data ©2025 Greater Tampa Association of REALTORS®
Listings provided courtesy of The Hernando County Association of Realtors MLS.
The information provided by this website is for the personal, non-commercial use of consumers and may not be used for any purpose other than to identify prospective properties consumers may be interested in purchasing.Display of MLS data is usually deemed reliable but is NOT guaranteed accurate.
Datafeed Last updated on August 29, 2025 @ 12:00 am
©2006-2025 brokerIDXsites.com - https://brokerIDXsites.com
