
- Jim Tacy Sr, REALTOR ®
- Tropic Shores Realty
- Hernando, Hillsborough, Pasco, Pinellas County Homes for Sale
- 352.556.4875
- 352.556.4875
- jtacy2003@gmail.com
Share this property:
Contact Jim Tacy Sr
Schedule A Showing
Request more information
- Home
- Property Search
- Search results
- 10416 Villa View Circle, TAMPA, FL 33647
Property Photos
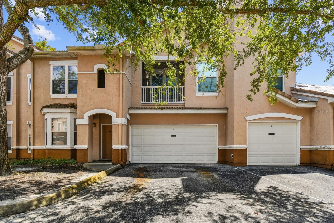

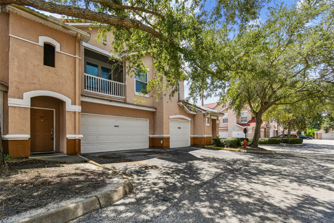
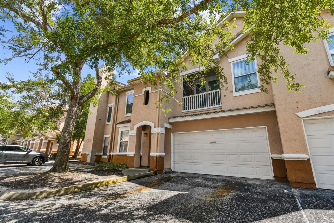
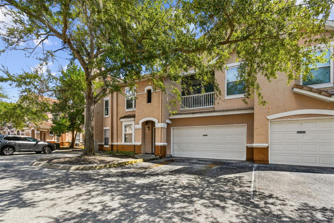
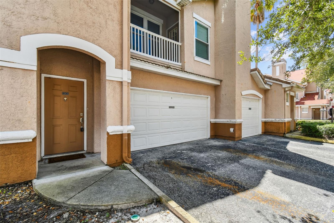
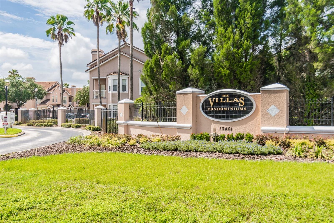
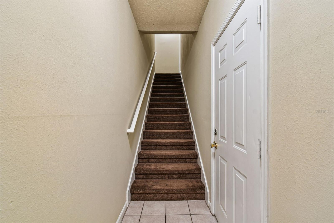
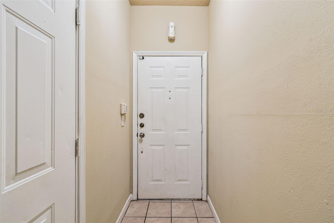
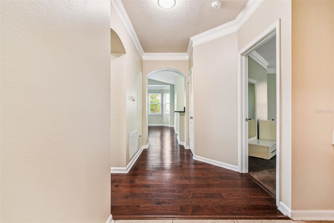
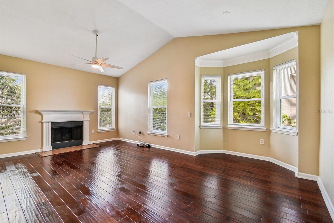
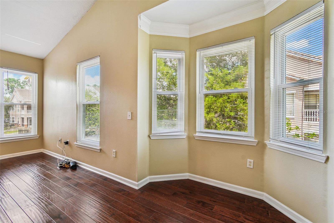
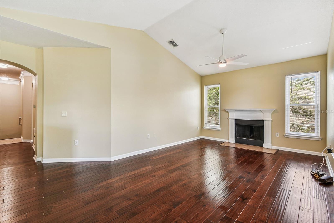
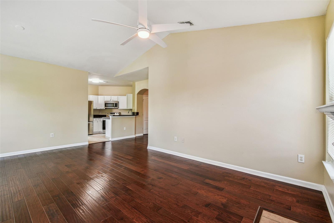
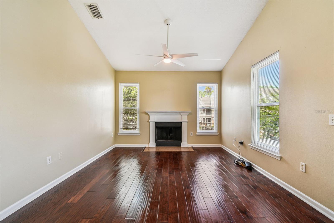
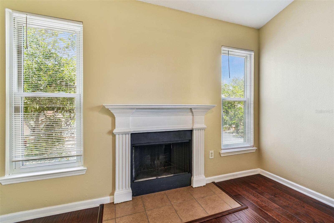
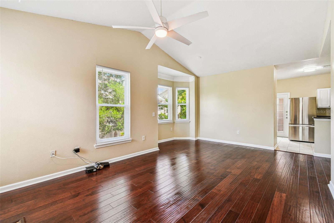
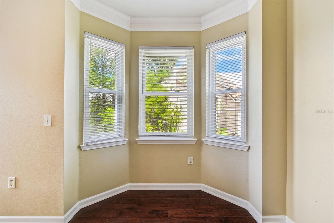
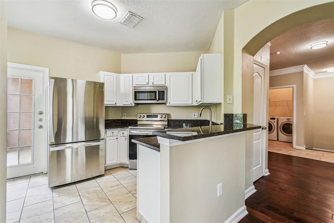
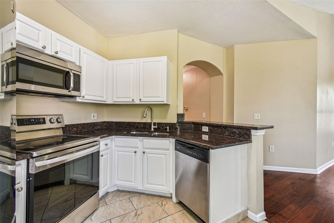
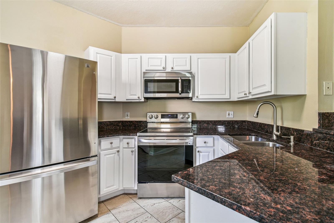
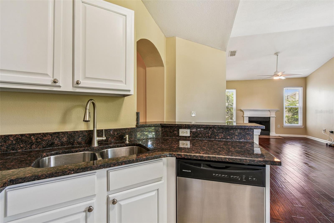
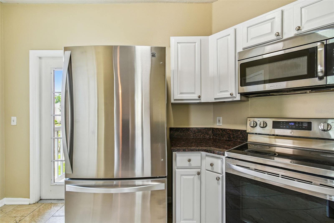
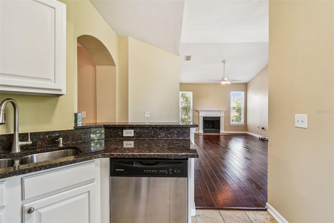
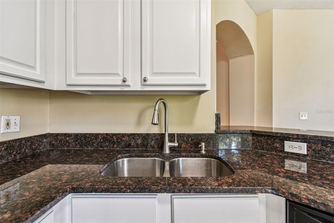
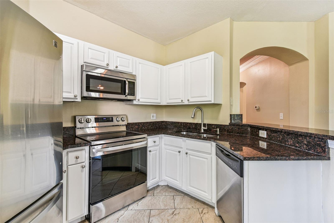
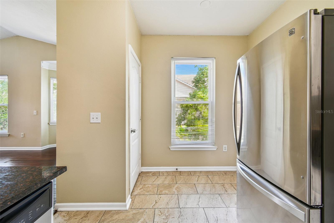
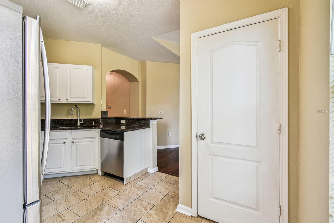
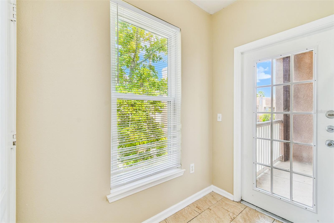
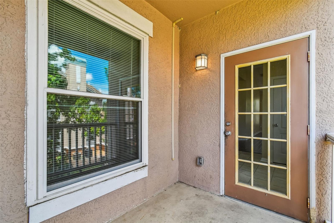
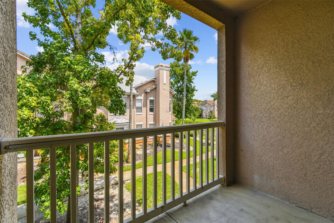
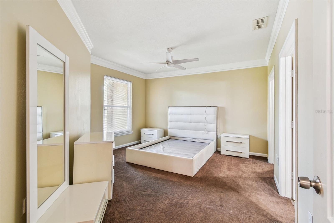
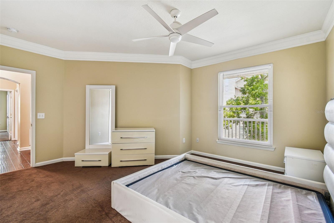
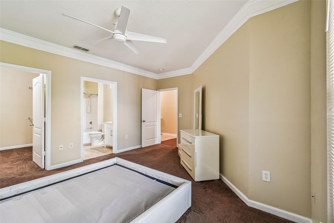
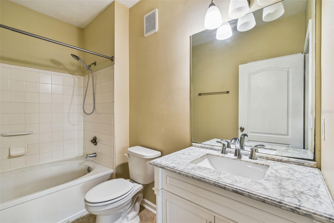
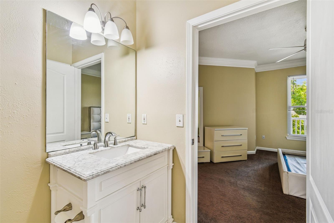
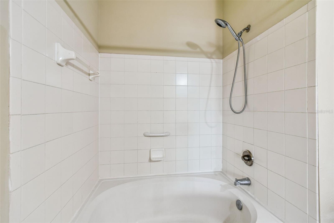
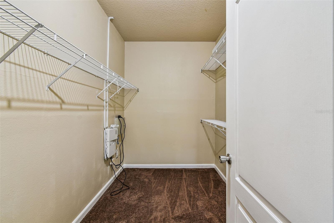
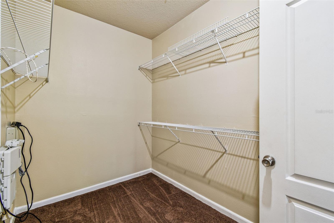
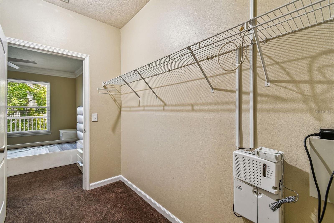
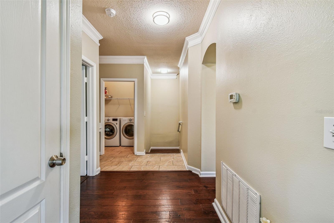
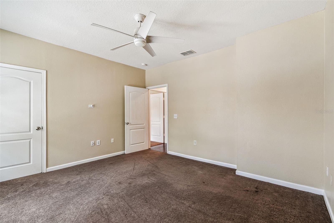
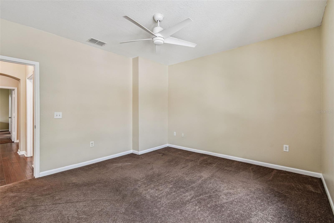
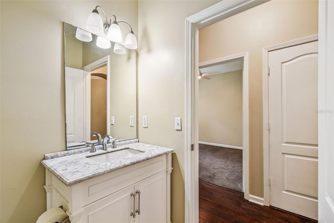
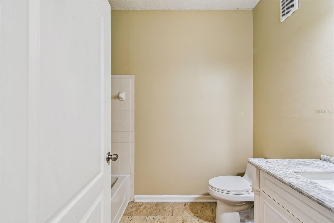
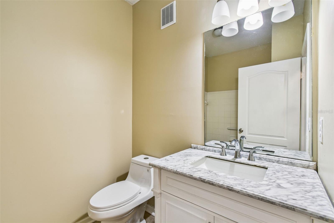
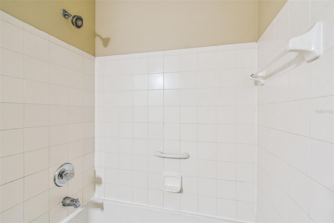
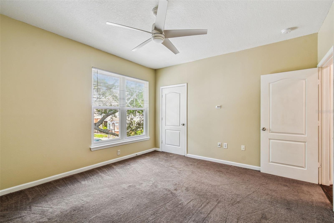
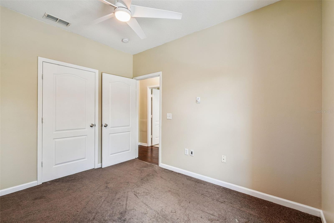
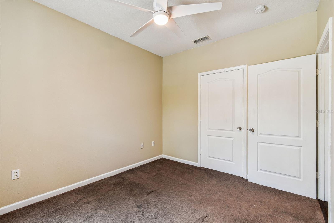
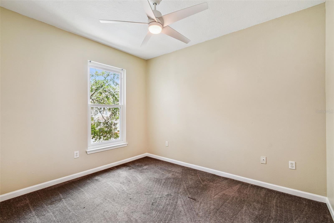
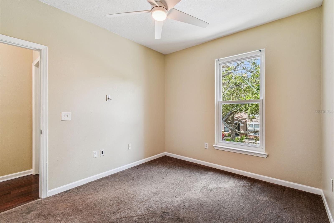
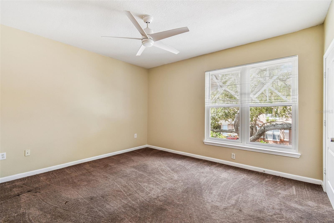
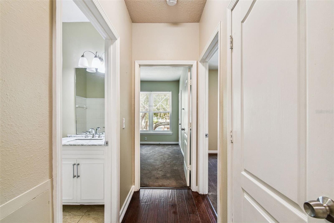
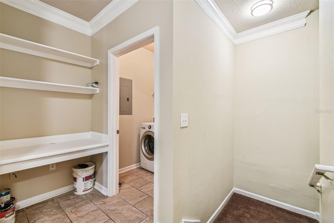
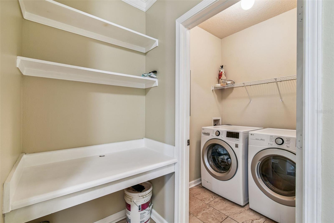
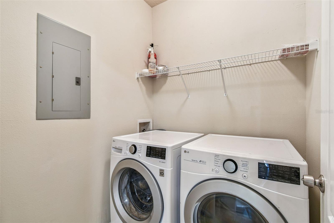
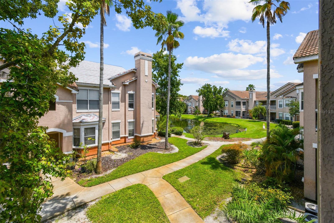
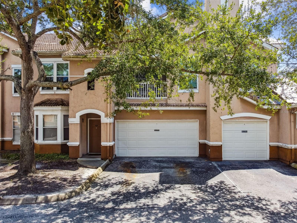
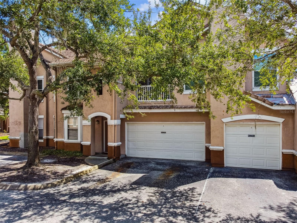
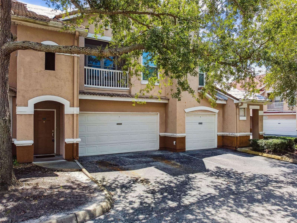
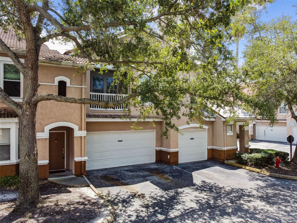
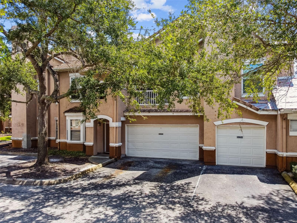
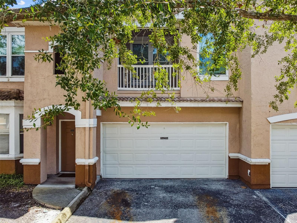
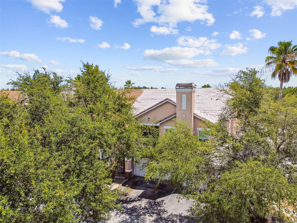
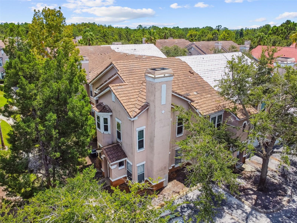
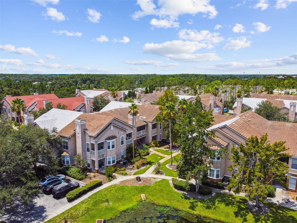
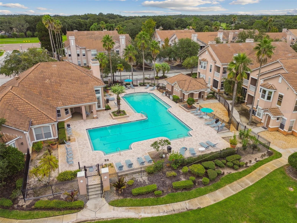
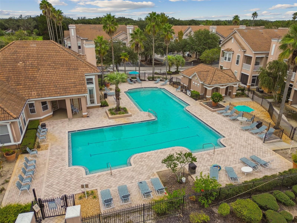
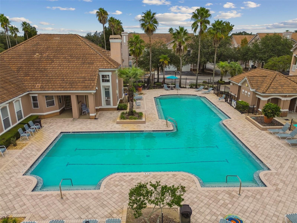
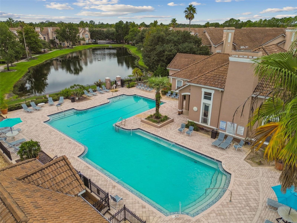
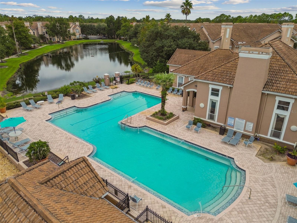
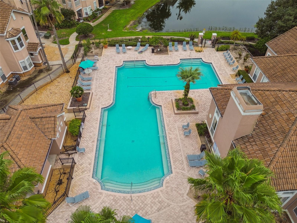
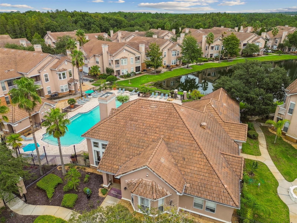
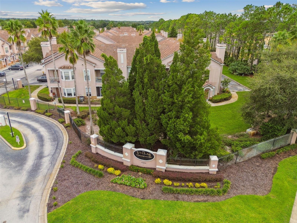
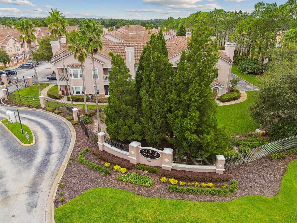
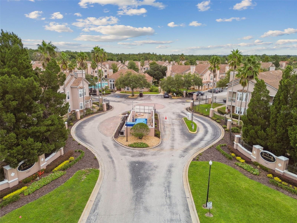
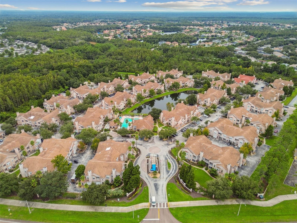
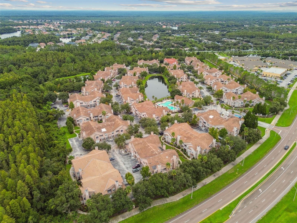
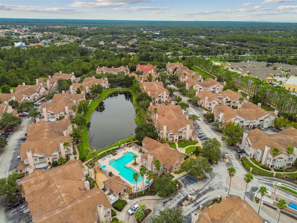
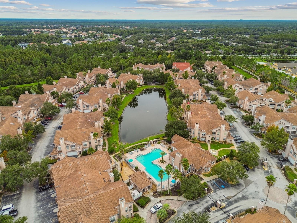
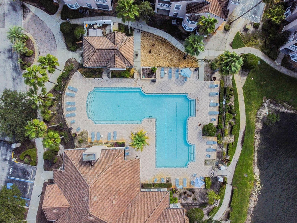
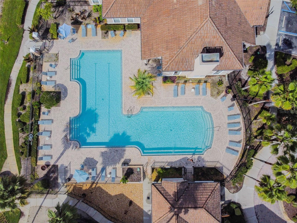
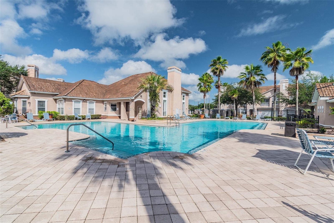
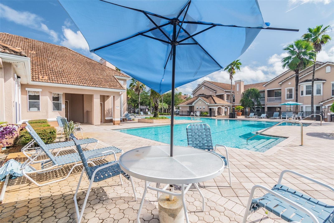
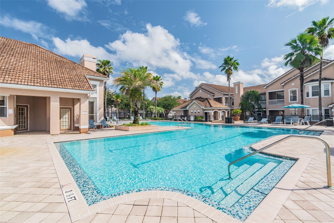
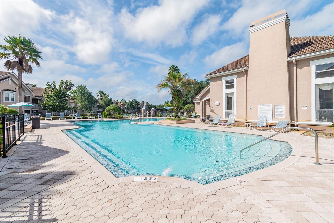
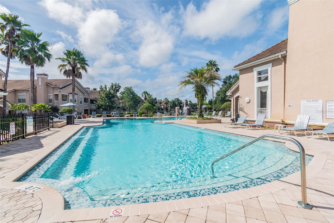
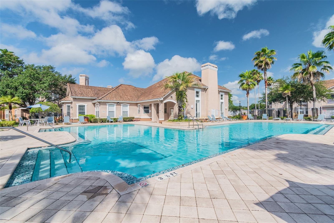
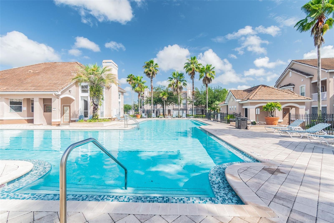
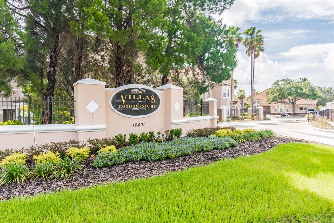
- MLS#: TB8419889 ( Residential )
- Street Address: 10416 Villa View Circle
- Viewed: 2
- Price: $215,000
- Price sqft: $139
- Waterfront: Yes
- Wateraccess: Yes
- Waterfront Type: Pond
- Year Built: 2001
- Bldg sqft: 1546
- Bedrooms: 3
- Total Baths: 2
- Full Baths: 2
- Garage / Parking Spaces: 2
- Days On Market: 2
- Additional Information
- Geolocation: 28.1458 / -82.3106
- County: HILLSBOROUGH
- City: TAMPA
- Zipcode: 33647
- Subdivision: The Villas Condominiums
- Building: The Villas Condominiums
- Elementary School: Heritage HB
- Middle School: Benito HB
- High School: Wharton HB
- Provided by: FUTURE HOME REALTY INC
- Contact: Michael Ceparano
- 813-855-4982

- DMCA Notice
-
DescriptionUpdated corner unit with 3 bedrooms (split floor plan), 2 full bathrooms is located at the Villas at Cross Creek. This home features high ceilings with an abundance of natural light. The unit is surrounded by mature landscaping providing a lovely, green privacy and offers a covered balcony overlooking the pond. Upon entry, you are greeted by an open floor plan with the great room encompassing a lovely living/dining room combination. BRAND NEW WINDOWS (Energy star rated, low e) that reduce your utility bills. Ceramic tile floors in the foyer, kitchen & bathroom areas, and rich looking engineered wood in the halls and main living areas. Brand new plush carpets in all bedrooms. Kitchen has polished/sealed granite countertop, newly installed double sink with Moen faucet, a great pantry/storage closet in kitchen. Adjacent to the living room theres a dining nook in a bay area surrounded by windows. Enjoy gathering and entertaining at the breakfast bar or bring your morning coffee outside to enjoy on the covered balcony overlooking the pond. The three spacious bedrooms are separated by a main hallway that includes a built in work desk area with shelving, spacious laundry room, and abundant closet space throughout the home! The master suite offers a king sized room featuring a huge walk in closet sure to please anyone! It has an en suite bathroom with new vanity topped with Carrara marble, new faucets, toilet, new exhaust fan and shower hardware. HOA fees include internet plus gives you cable, entitling you to three boxes for cable access, and includes sewer and trash. The Villa Creek Community is built around a central pond, surrounded by conservation, offering many desirable amenities: community pool, fitness center, and fenced playground.
Property Location and Similar Properties
All
Similar
Features
Waterfront Description
- Pond
Appliances
- Dishwasher
- Disposal
- Microwave
Association Amenities
- Cable TV
- Clubhouse
- Fitness Center
- Gated
- Laundry
- Maintenance
- Playground
- Pool
- Recreation Facilities
- Security
Home Owners Association Fee
- 721.00
Home Owners Association Fee Includes
- Cable TV
- Common Area Taxes
- Pool
- Escrow Reserves Fund
- Insurance
- Internet
- Maintenance Structure
- Maintenance Grounds
- Maintenance
- Management
- Pest Control
- Private Road
- Recreational Facilities
- Security
- Sewer
- Trash
Association Name
- The Villas Condominium Association
- Inc
Association Phone
- 8139942006
Carport Spaces
- 0.00
Close Date
- 0000-00-00
Cooling
- Central Air
Country
- US
Covered Spaces
- 0.00
Exterior Features
- Balcony
- Lighting
- Other
- Rain Gutters
- Sidewalk
Fencing
- Fenced
- Other
Flooring
- Carpet
- Hardwood
- Tile
Garage Spaces
- 2.00
Heating
- Electric
High School
- Wharton-HB
Insurance Expense
- 0.00
Interior Features
- Built-in Features
- Ceiling Fans(s)
- Crown Molding
- Eat-in Kitchen
- High Ceilings
- Open Floorplan
- Solid Wood Cabinets
- Split Bedroom
- Stone Counters
- Thermostat
- Walk-In Closet(s)
Legal Description
- THE VILLAS CONDOMINIUMS UNIT 10416 AND AN UNDIV INT IN COMMON ELEMENTS
Levels
- One
Living Area
- 1476.00
Lot Features
- City Limits
- Near Golf Course
- Near Public Transit
- Sidewalk
- Paved
- Private
Middle School
- Benito-HB
Area Major
- 33647 - Tampa / Tampa Palms
Net Operating Income
- 0.00
Occupant Type
- Owner
Open Parking Spaces
- 0.00
Other Expense
- 0.00
Parcel Number
- A-09-27-20-84V-000000-10416.0
Parking Features
- Common
- Garage Door Opener
- Ground Level
- Guest
Pets Allowed
- Yes
Property Type
- Residential
Roof
- Tile
School Elementary
- Heritage-HB
Sewer
- Public Sewer
Style
- Mediterranean
Tax Year
- 2024
Township
- 27
Utilities
- BB/HS Internet Available
- Cable Available
- Cable Connected
- Electricity Available
- Electricity Connected
- Public
- Sewer Available
- Sewer Connected
- Water Available
- Water Connected
View
- Trees/Woods
- Water
Virtual Tour Url
- https://www.propertypanorama.com/instaview/stellar/TB8419889
Water Source
- Public
Year Built
- 2001
Zoning Code
- PD-A
Listing Data ©2025 Greater Tampa Association of REALTORS®
Listings provided courtesy of The Hernando County Association of Realtors MLS.
The information provided by this website is for the personal, non-commercial use of consumers and may not be used for any purpose other than to identify prospective properties consumers may be interested in purchasing.Display of MLS data is usually deemed reliable but is NOT guaranteed accurate.
Datafeed Last updated on August 23, 2025 @ 12:00 am
©2006-2025 brokerIDXsites.com - https://brokerIDXsites.com
