
- Jim Tacy Sr, REALTOR ®
- Tropic Shores Realty
- Hernando, Hillsborough, Pasco, Pinellas County Homes for Sale
- 352.556.4875
- 352.556.4875
- jtacy2003@gmail.com
Share this property:
Contact Jim Tacy Sr
Schedule A Showing
Request more information
- Home
- Property Search
- Search results
- 4496 58 Street N, KENNETH CITY, FL 33709
Property Photos
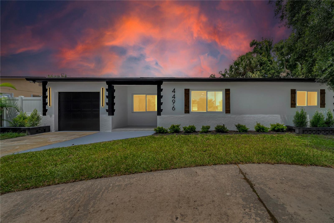

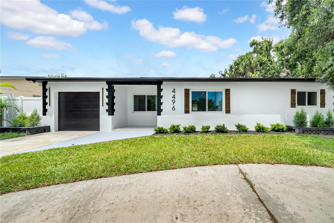
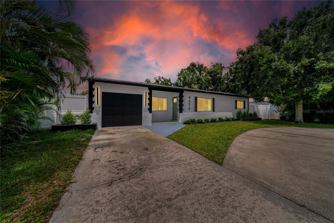
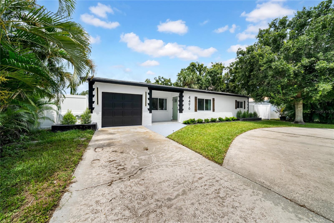
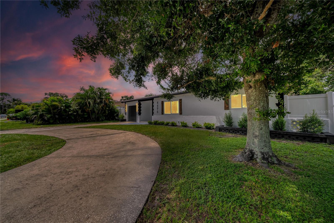
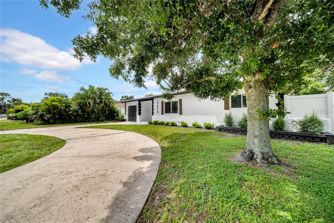
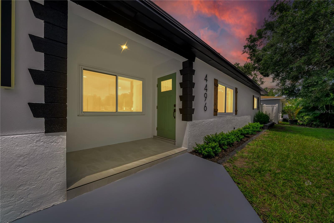
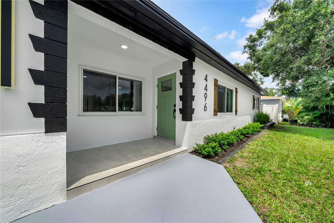
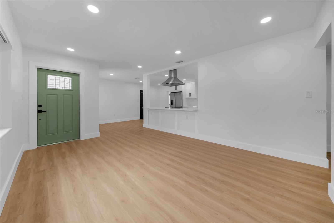
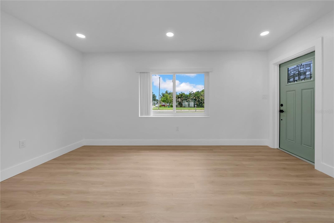
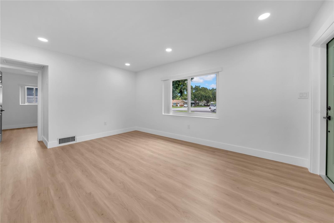
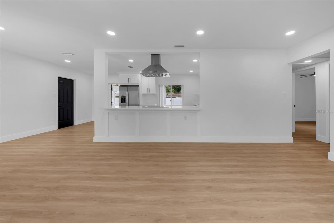
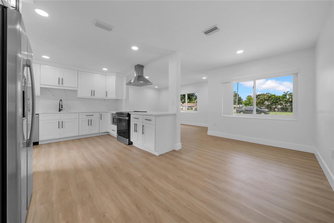
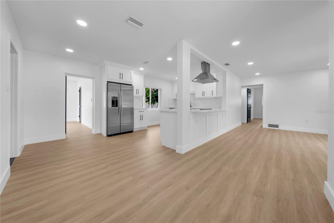
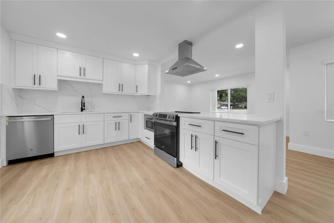
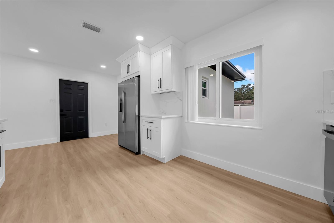
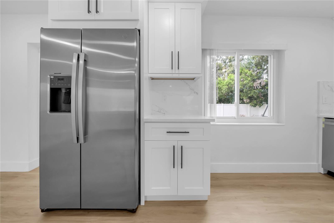
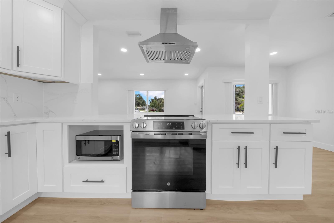
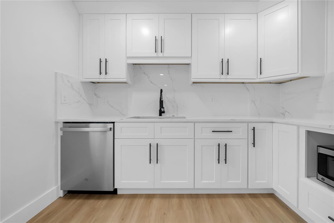
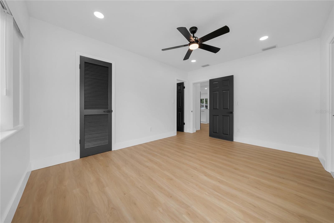
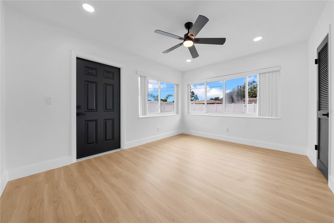
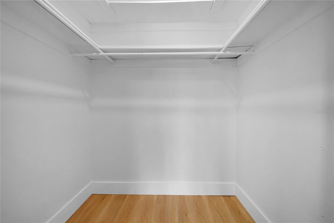
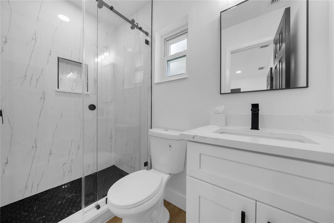
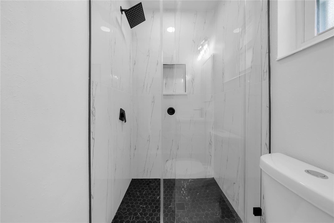
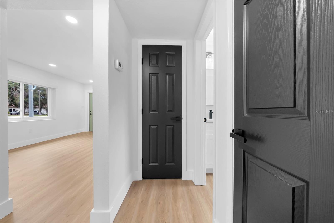
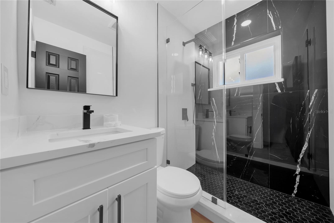
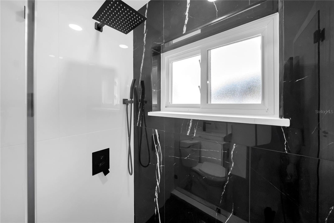
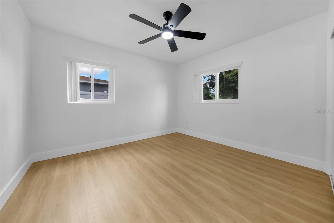
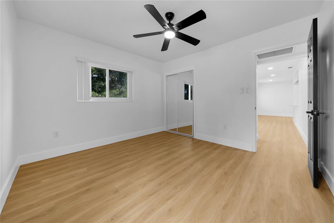
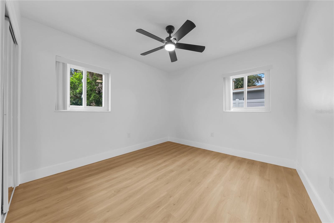
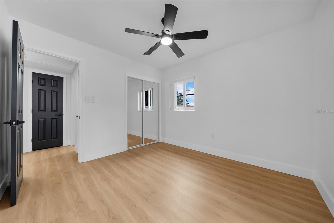
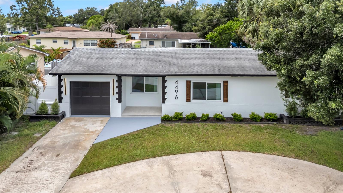
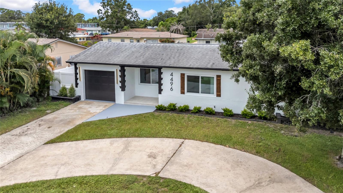
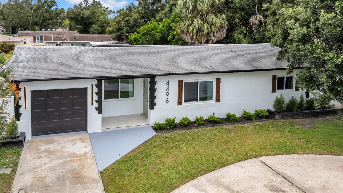
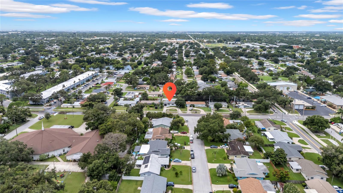
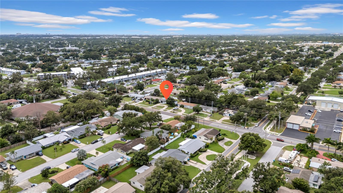
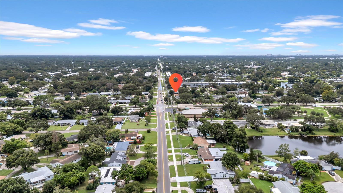
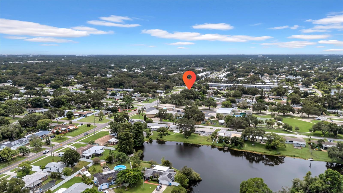
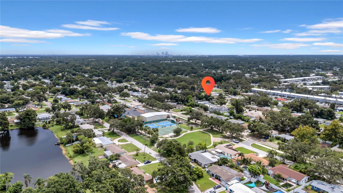
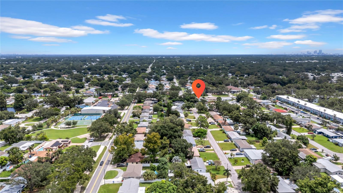
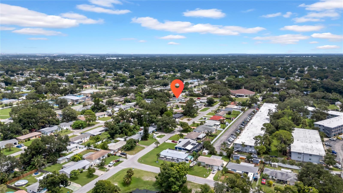
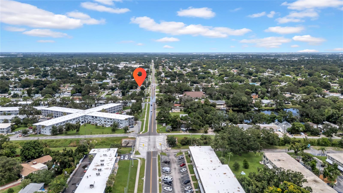
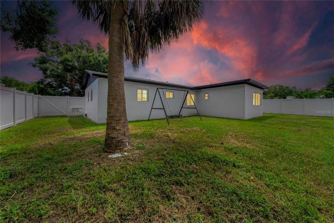
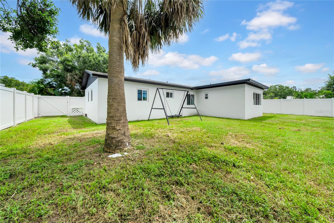
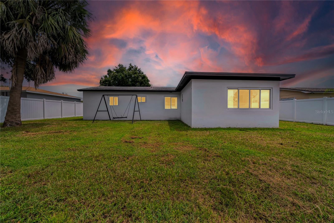
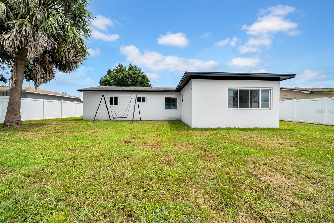
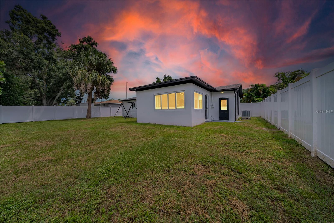
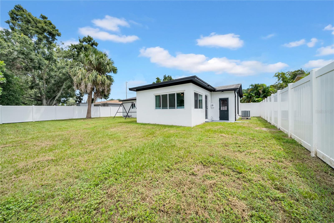
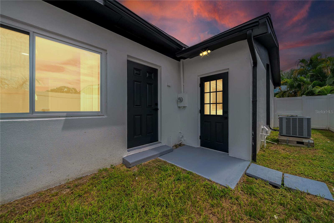
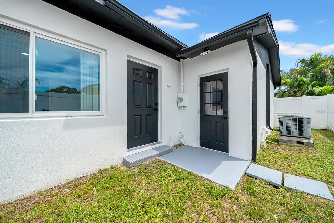
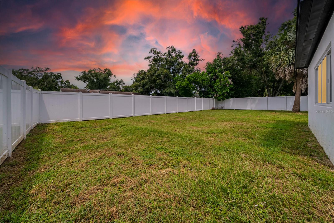
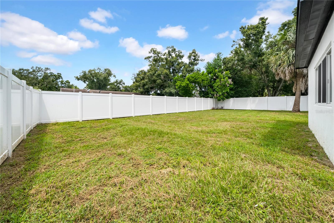
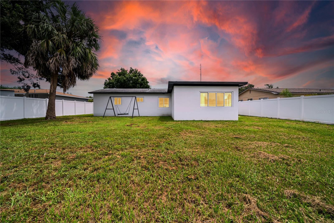
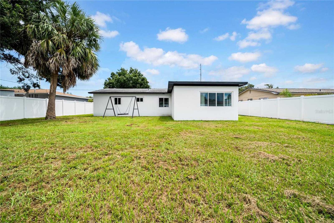
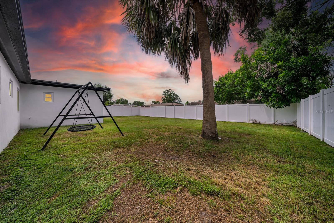
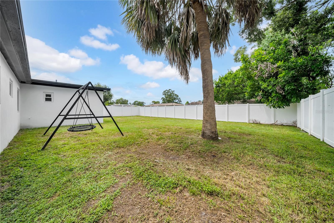
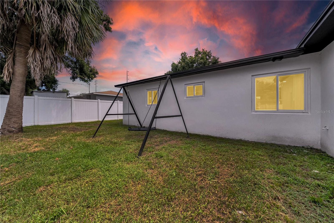
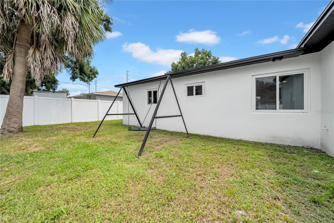
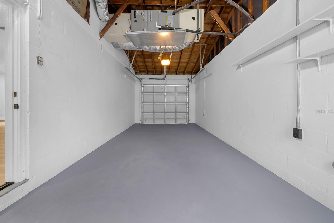
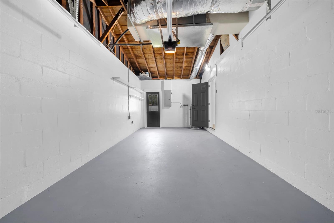
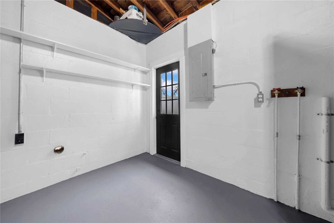
- MLS#: TB8419905 ( Residential )
- Street Address: 4496 58 Street N
- Viewed: 18
- Price: $420,000
- Price sqft: $279
- Waterfront: No
- Year Built: 1957
- Bldg sqft: 1503
- Bedrooms: 3
- Total Baths: 2
- Full Baths: 2
- Garage / Parking Spaces: 1
- Days On Market: 12
- Additional Information
- Geolocation: 27.8128 / -82.7126
- County: PINELLAS
- City: KENNETH CITY
- Zipcode: 33709
- Subdivision: Sun Haven Homes
- Elementary School: Westgate
- Middle School: Tyrone
- High School: Dixie Hollins
- Provided by: MC HOMES REALTY INC
- Contact: Tony Francalancia PA
- 727-432-2181

- DMCA Notice
-
DescriptionOne or more photo(s) has been virtually staged. If you are looking for a Move in Ready, Professionally Renovated Home Look no Further. This is a Fantastic opportunity to own a Solid Block Home in a Centrally located neighborhood near Shops, Dining, Entertainment, between the Gulf Beaches and Vibrant Downtown St. Pete. Split plan bedrooms. En Suite Primary Bedroom. Awesome updated details. Renovated kitchen with New Soft Close Cabinets. Beautiful Quartz Counter Tops, Brand New appliances, Renovated Bathrooms with shower glass enclosure and door. Modern Ceiling Fans, Recessed Lighting, and fixtures. Water resistant premium luxury vinyl floors. Privately fenced Back Yard large enough for a pool and more. Great for entertaining. No flood insurance needed. You are going to love it! Make this your home before is too late!
Property Location and Similar Properties
All
Similar
Features
Appliances
- Dishwasher
- Disposal
- Electric Water Heater
- Exhaust Fan
- Microwave
- Range
- Refrigerator
Home Owners Association Fee
- 0.00
Carport Spaces
- 0.00
Close Date
- 0000-00-00
Cooling
- Central Air
Country
- US
Covered Spaces
- 0.00
Exterior Features
- Lighting
- Private Mailbox
- Sidewalk
Fencing
- Vinyl
Flooring
- Luxury Vinyl
Furnished
- Unfurnished
Garage Spaces
- 1.00
Heating
- Central
- Heat Pump
High School
- Dixie Hollins High-PN
Insurance Expense
- 0.00
Interior Features
- Ceiling Fans(s)
- Open Floorplan
- Thermostat
Legal Description
- SUN HAVEN HOMES UNIT 3 BLK 17
- LOT 22
Levels
- One
Living Area
- 1175.00
Lot Features
- Sidewalk
- Paved
Middle School
- Tyrone Middle-PN
Area Major
- 33709 - St Pete/Kenneth City
Net Operating Income
- 0.00
Occupant Type
- Vacant
Open Parking Spaces
- 0.00
Other Expense
- 0.00
Parcel Number
- 05-31-16-86544-017-0220
Parking Features
- Circular Driveway
Possession
- Close Of Escrow
Property Type
- Residential
Roof
- Shingle
School Elementary
- Westgate Elementary-PN
Sewer
- Public Sewer
Style
- Traditional
Tax Year
- 2024
Township
- 31
Utilities
- BB/HS Internet Available
- Cable Available
- Electricity Connected
- Sewer Connected
- Water Connected
Views
- 18
Water Source
- Public
Year Built
- 1957
Zoning Code
- SFH
Listing Data ©2025 Greater Tampa Association of REALTORS®
Listings provided courtesy of The Hernando County Association of Realtors MLS.
The information provided by this website is for the personal, non-commercial use of consumers and may not be used for any purpose other than to identify prospective properties consumers may be interested in purchasing.Display of MLS data is usually deemed reliable but is NOT guaranteed accurate.
Datafeed Last updated on September 3, 2025 @ 12:00 am
©2006-2025 brokerIDXsites.com - https://brokerIDXsites.com
