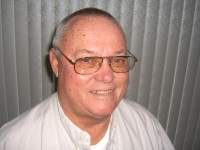
- Jim Tacy Sr, REALTOR ®
- Tropic Shores Realty
- Hernando, Hillsborough, Pasco, Pinellas County Homes for Sale
- 352.556.4875
- 352.556.4875
- jtacy2003@gmail.com
Share this property:
Contact Jim Tacy Sr
Schedule A Showing
Request more information
- Home
- Property Search
- Search results
- 8898 61st Street N, PINELLAS PARK, FL 33782
Active
Property Photos
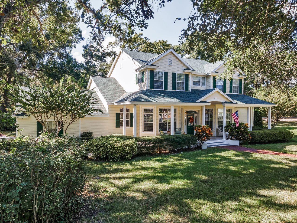

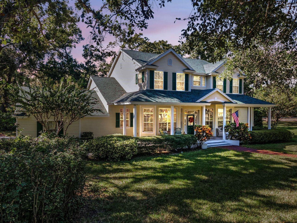
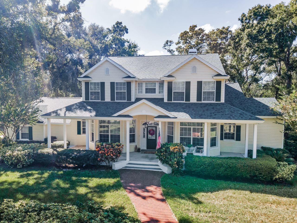
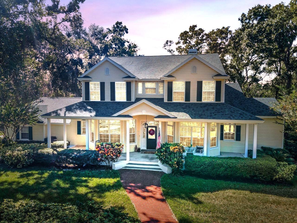
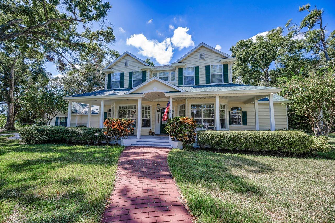
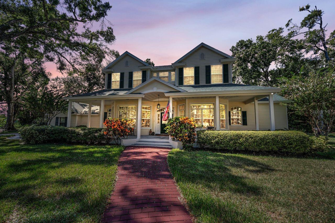
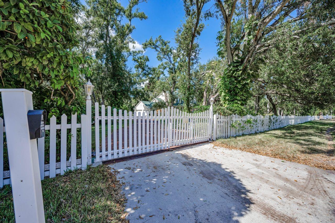
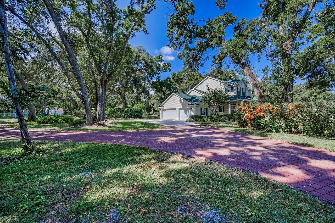
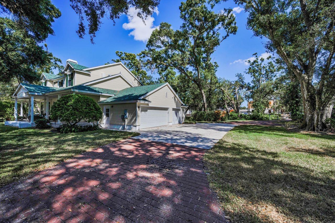
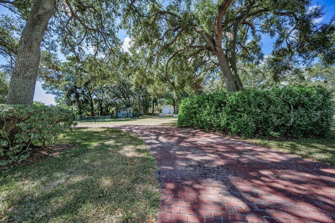
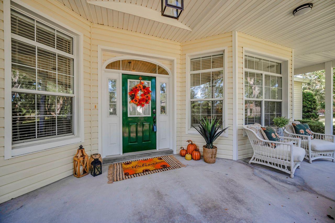
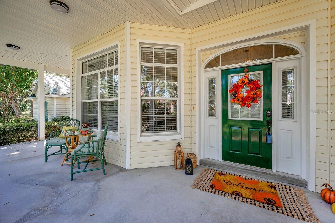
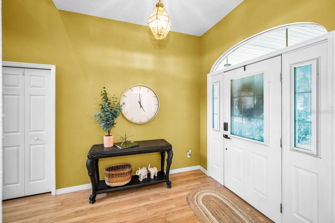
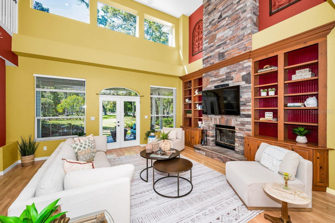
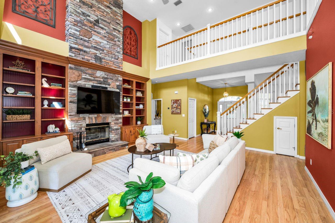
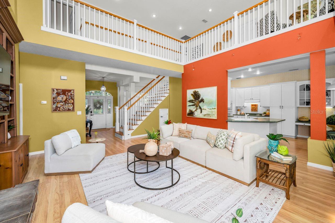
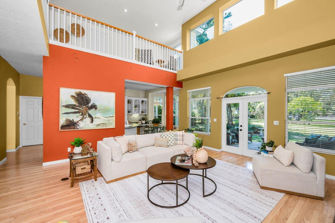
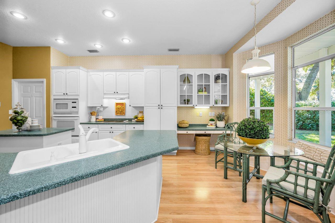
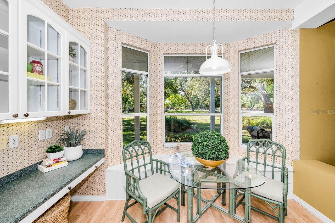
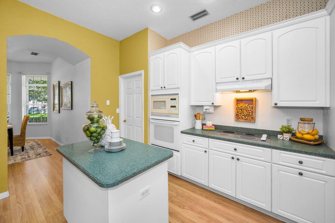
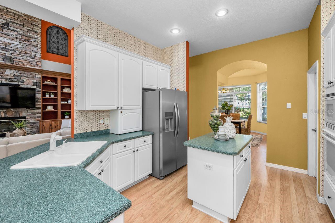
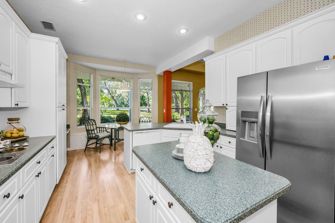
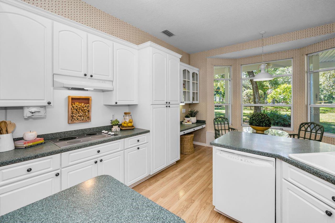
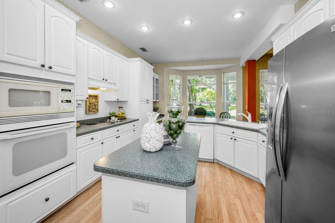
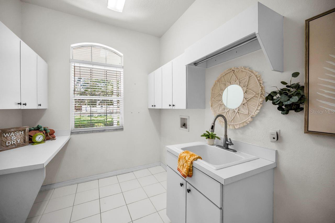
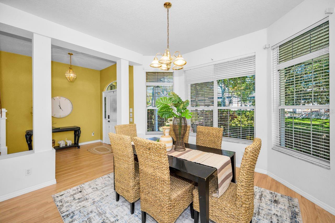
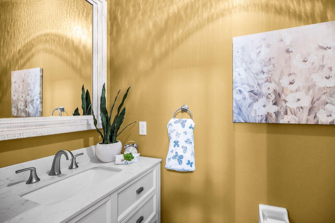
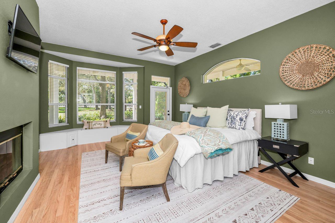
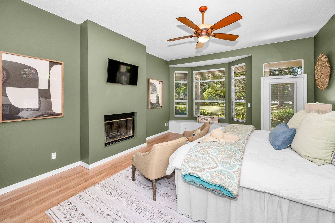
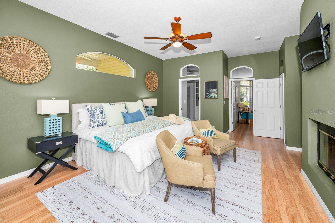
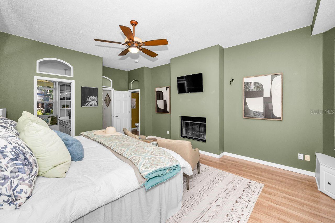
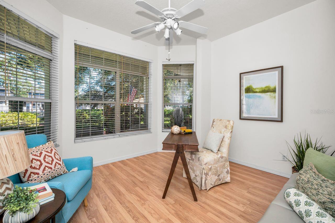
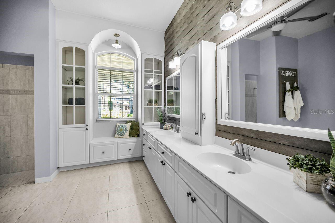
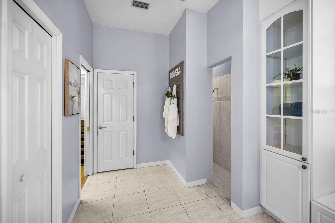
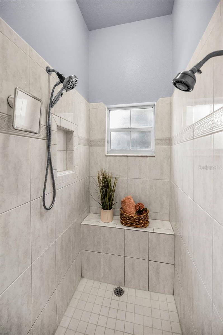
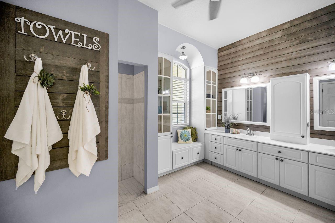
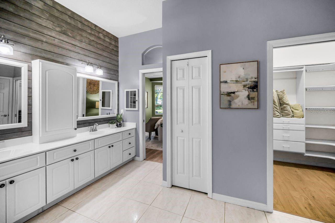
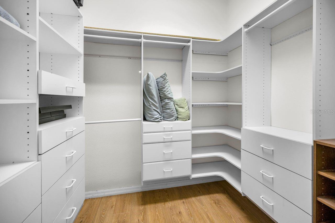
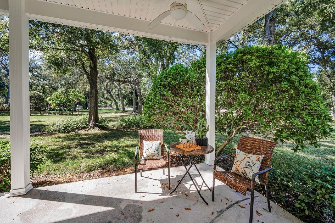
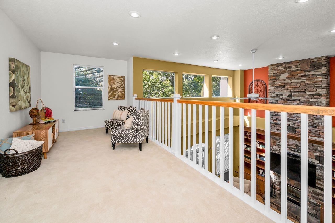
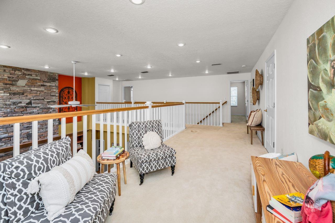
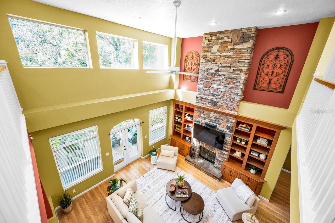
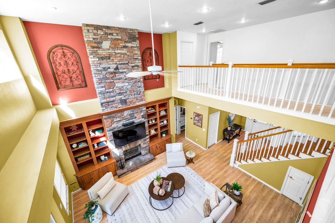
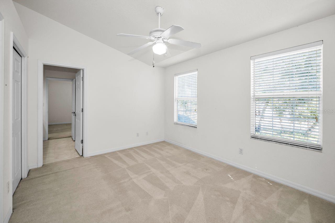
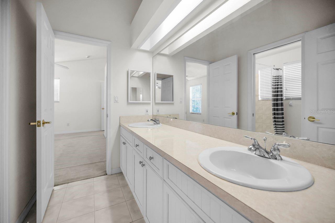
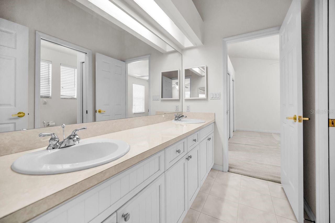
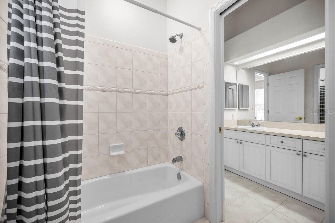
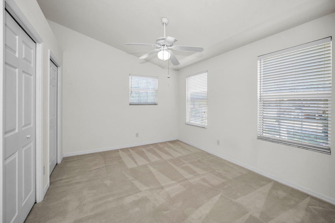
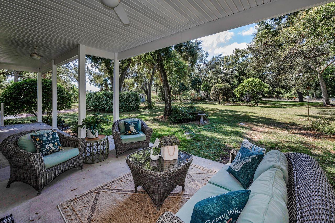
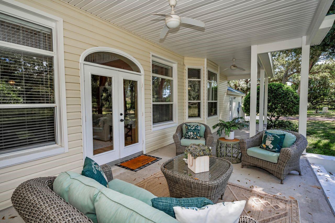
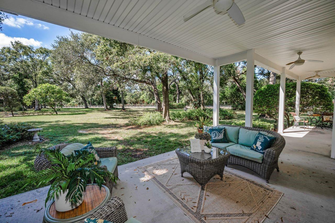
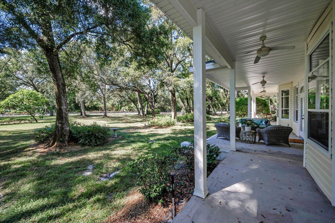
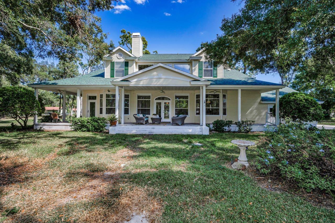
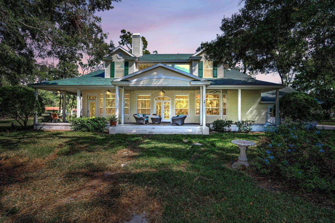
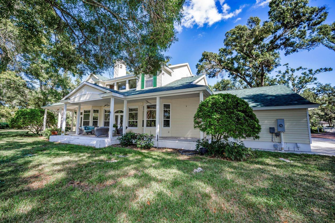
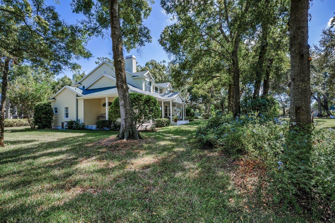
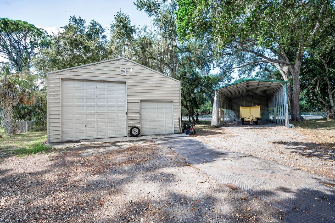
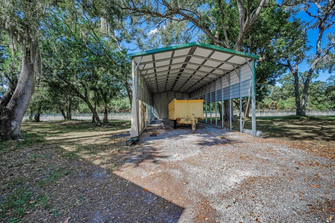
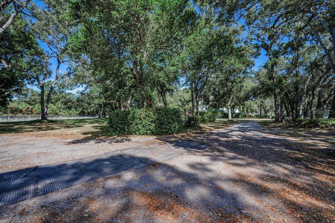
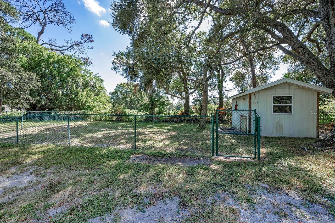
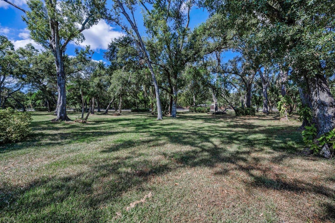
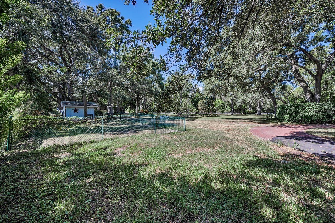
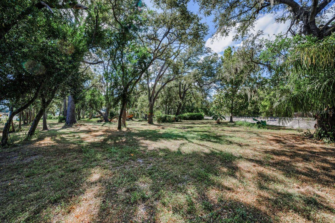
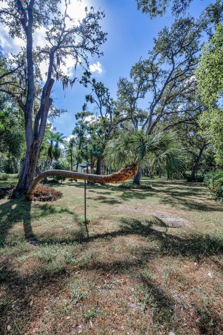
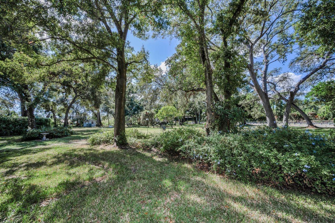
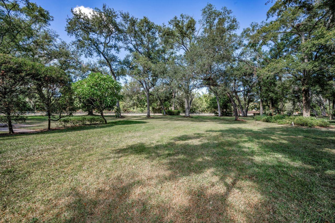
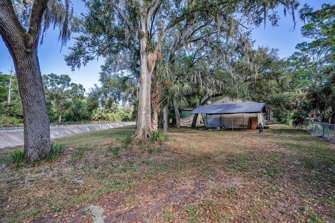
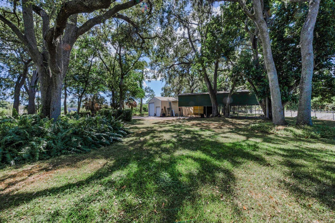
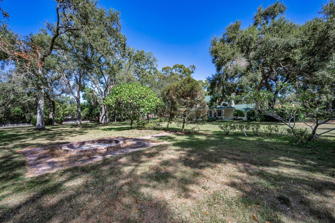
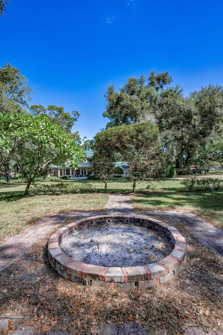
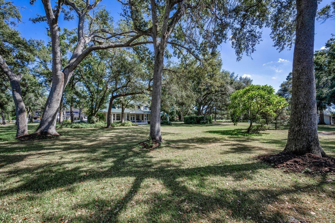
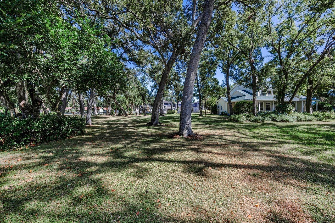
- MLS#: TB8420172 ( Residential )
- Street Address: 8898 61st Street N
- Viewed: 195
- Price: $1,950,000
- Price sqft: $334
- Waterfront: No
- Year Built: 1999
- Bldg sqft: 5840
- Bedrooms: 3
- Total Baths: 3
- Full Baths: 2
- 1/2 Baths: 1
- Garage / Parking Spaces: 9
- Days On Market: 95
- Acreage: 3.03 acres
- Additional Information
- Geolocation: 27.8524 / -82.7191
- County: PINELLAS
- City: PINELLAS PARK
- Zipcode: 33782
- Subdivision: Pinellas Farms
- Elementary School: Skyview
- Middle School: Pinellas Park
- High School: Dixie Hollins
- Provided by: COLDWELL BANKER REALTY
- Contact: Wally Whisennant
- 727-381-2345

- DMCA Notice
-
Description3 ACRES! Nestled in the heart of Pinellas Park's equestrian community, this stunning home sits on 3 acres, offers 4 bedrooms, 2.5 bathrooms, with ample living space and numerous amenities. The generously sized primary suite features an impressive double sided stone fireplace that connects to the living room. The primary suite includes an adjacent bedroom which would work well as a home office, home gym, or potential nursery. The home boasts a large loft area, perfect for a home office, hobby room, or additional living space. The 2 upstairs bedrooms share a Jack & Jill bathroom, providing convenient access and privacy. A bonus room offers additional storage space. The kitchen features window seats that offer even more storage space. The living room showcases custom built in shelving, adding both style and functionality. The home is equipped with double pane windows, an HVAC system that is 3 years old, and a roof that is 2 months old, ensuring energy efficiency and comfort. The covered front and rear porches invite you to relax and enjoy the outdoor environment. The 3 car garage provides ample storage and parking. The gated property is completely fenced, with a large outdoor firepit and covered RV parking that includes a 50 amp hookup. A detached garage, with 3 electric roll up doors, provides additional storage and workspace options. The small shed near the rear garage is climate controlled, making it suitable for use as a kennel or chicken coop, complete with its own fenced area. The property is zoned for horses, close to riding trails, and has potential for expansion with zoning for a guest home. The long circular driveway provides ample parking and easy access to the home. Don't miss out on the opportunity to makes this stunning home yours!
Property Location and Similar Properties
All
Similar
Features
Appliances
- Dishwasher
- Microwave
- Range
- Refrigerator
- Water Filtration System
- Water Softener
Home Owners Association Fee
- 0.00
Carport Spaces
- 3.00
Close Date
- 0000-00-00
Cooling
- Central Air
Country
- US
Covered Spaces
- 0.00
Exterior Features
- Dog Run
Flooring
- Carpet
- Ceramic Tile
- Luxury Vinyl
Garage Spaces
- 6.00
Heating
- Central
- Electric
High School
- Dixie Hollins High-PN
Insurance Expense
- 0.00
Interior Features
- Ceiling Fans(s)
- Eat-in Kitchen
- High Ceilings
- Pest Guard System
- Primary Bedroom Main Floor
- Walk-In Closet(s)
Legal Description
- PINELLAS FARMS SE 1/4
- PT OF FARM 52 DESC FROM SW COR OF SE 1/4 TH N 662.14FT & E 115.55FT FOR POB TH N39DE 68.56FT TH N51DE 650.29FT TH S 465FT (S) TH W 546FT(S) TO POB CONT 3.05AC(C)
Levels
- Two
Living Area
- 2595.00
Middle School
- Pinellas Park Middle-PN
Area Major
- 33782 - Pinellas Park
Net Operating Income
- 0.00
Occupant Type
- Vacant
Open Parking Spaces
- 0.00
Other Expense
- 0.00
Other Structures
- Finished RV Port
- Kennel/Dog Run
Parcel Number
- 20-30-16-69804-400-5201
Pets Allowed
- No
Possession
- Close Of Escrow
Property Type
- Residential
Roof
- Shingle
School Elementary
- Skyview Elementary-PN
Sewer
- Public Sewer
Style
- Traditional
Tax Year
- 2024
Township
- 30
Utilities
- Cable Connected
- Electricity Connected
- Sewer Connected
- Water Connected
Views
- 195
Virtual Tour Url
- https://www.propertypanorama.com/instaview/stellar/TB8420172
Water Source
- Public
Year Built
- 1999
Listing Data ©2026 Greater Tampa Association of REALTORS®
Listings provided courtesy of The Hernando County Association of Realtors MLS.
The information provided by this website is for the personal, non-commercial use of consumers and may not be used for any purpose other than to identify prospective properties consumers may be interested in purchasing.Display of MLS data is usually deemed reliable but is NOT guaranteed accurate.
Datafeed Last updated on January 26, 2026 @ 12:00 am
©2006-2026 brokerIDXsites.com - https://brokerIDXsites.com
