
- Jim Tacy Sr, REALTOR ®
- Tropic Shores Realty
- Hernando, Hillsborough, Pasco, Pinellas County Homes for Sale
- 352.556.4875
- 352.556.4875
- jtacy2003@gmail.com
Share this property:
Contact Jim Tacy Sr
Schedule A Showing
Request more information
- Home
- Property Search
- Search results
- 31854 Asbury Avenue, WESLEY CHAPEL, FL 33545
Property Photos
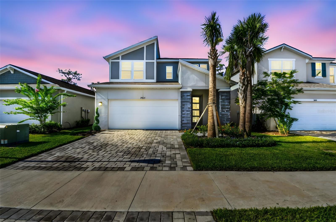

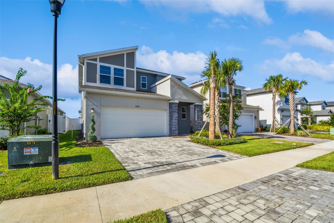
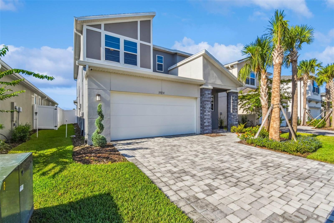
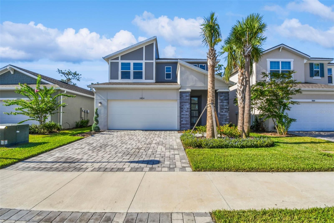
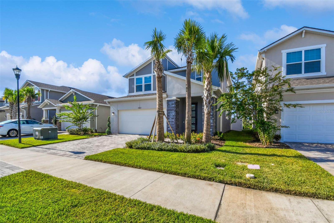
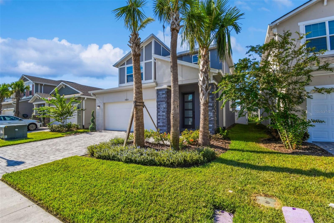
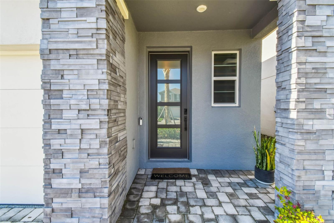
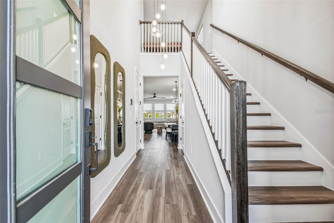
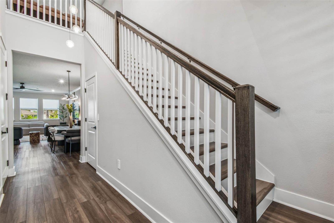
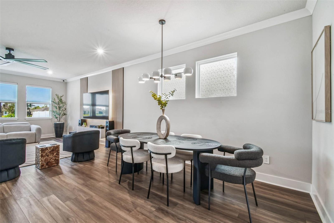
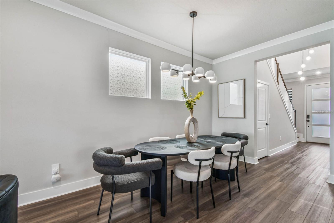
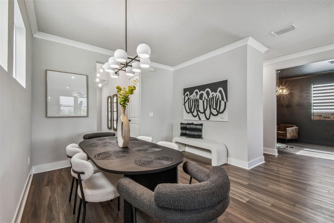
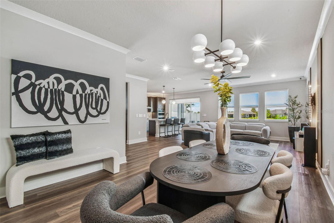
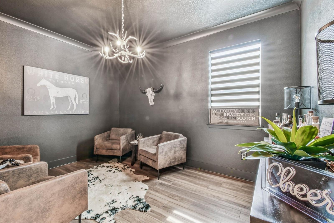
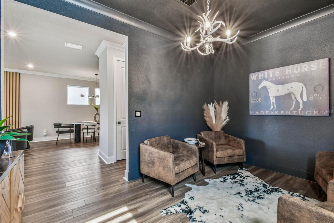
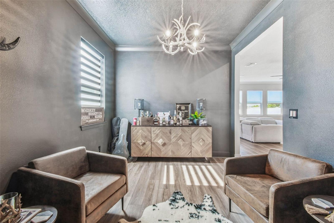
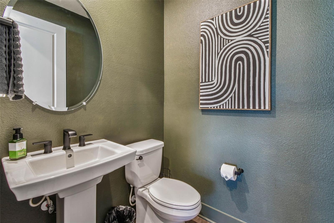
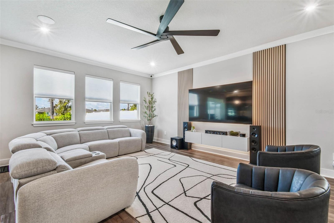
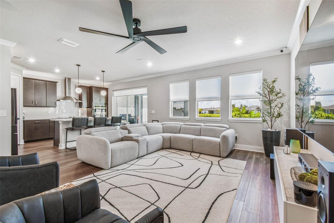
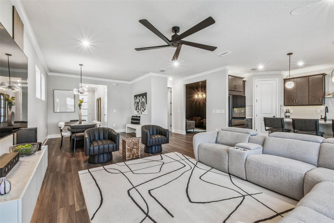
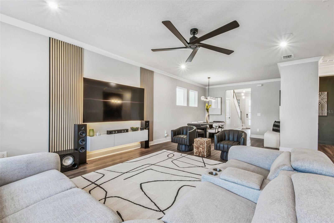
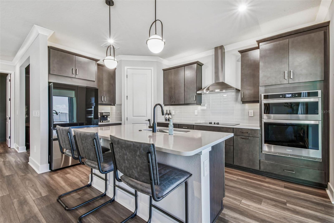
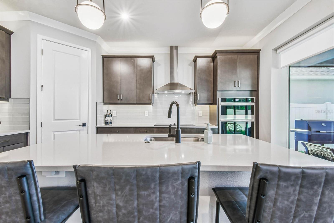
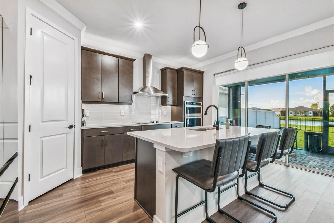
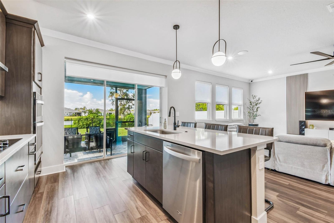
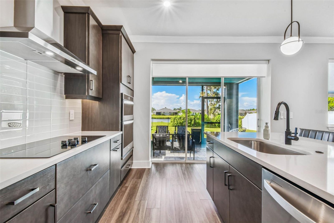
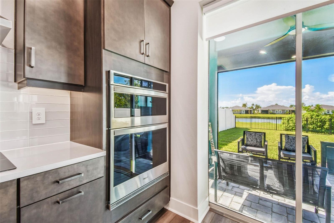
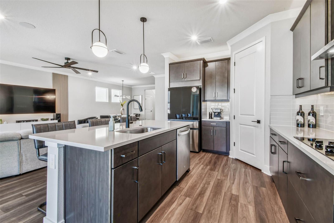


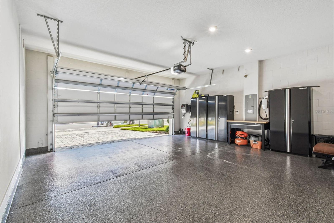

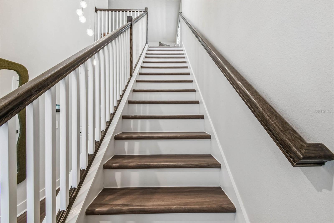
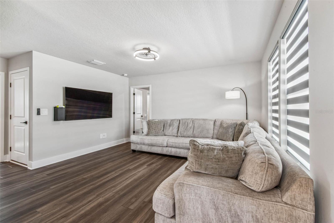
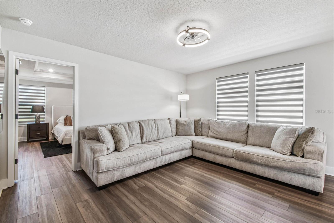
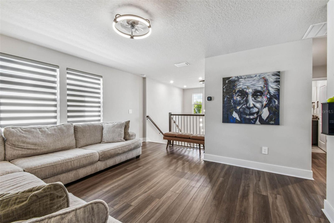
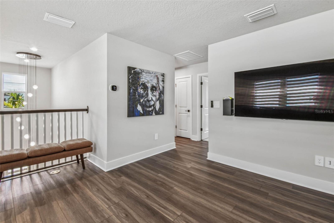

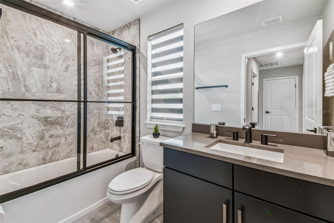
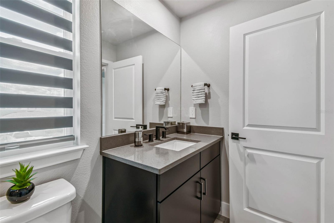
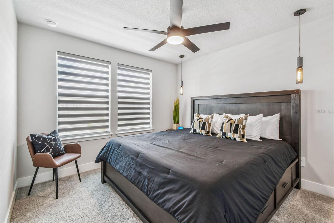
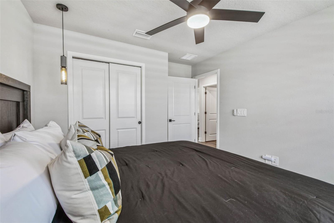
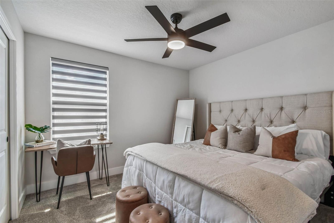
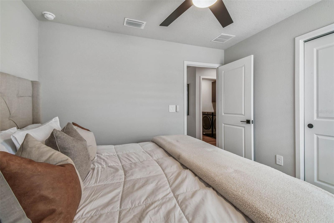
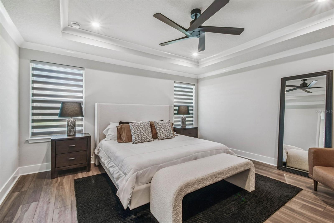
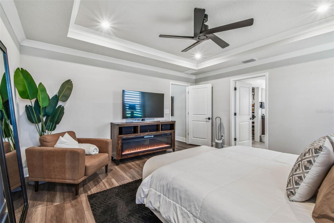

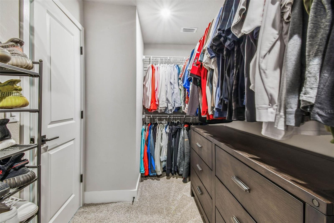
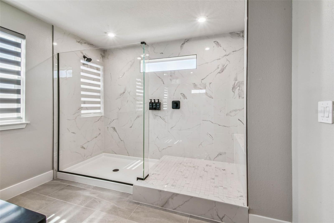
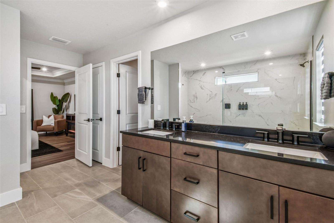
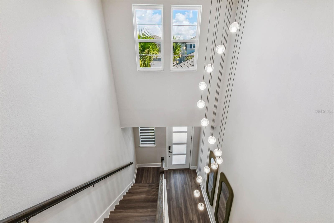
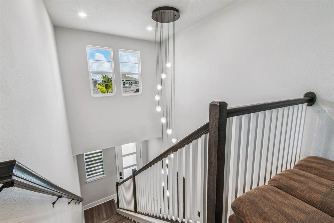

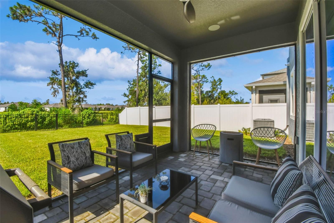
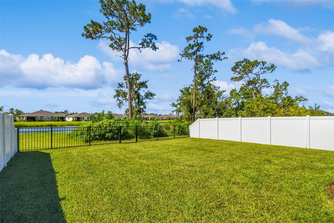
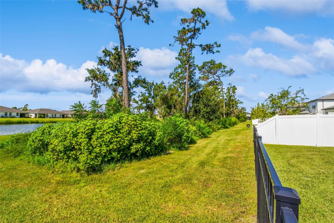
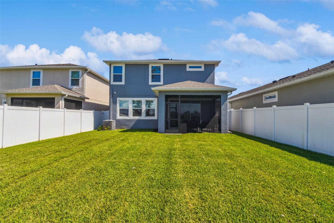
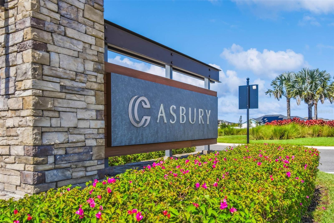
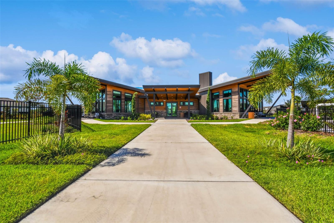
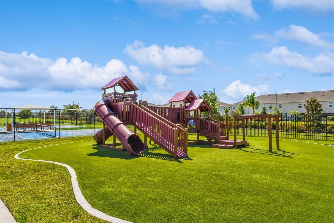
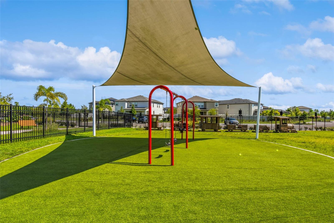
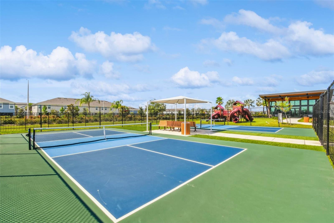
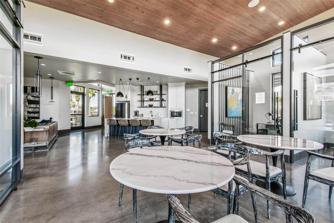
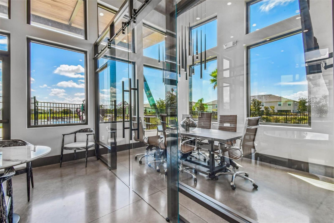


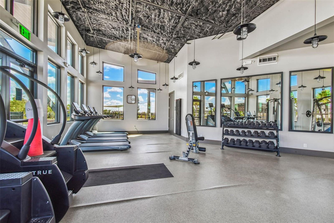
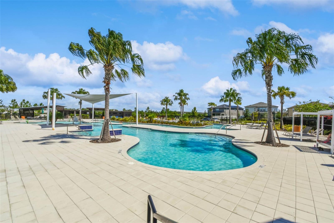

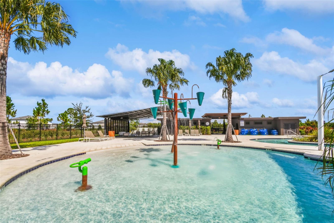
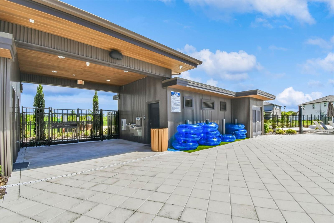
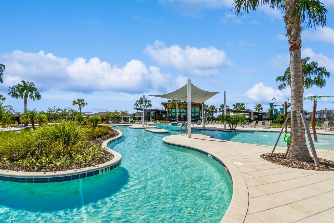
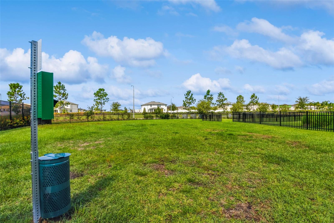

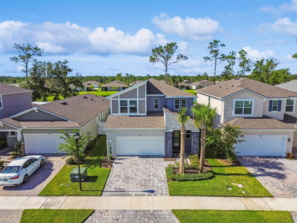
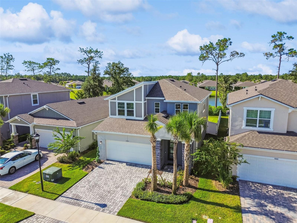
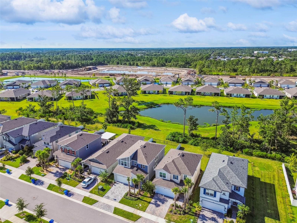
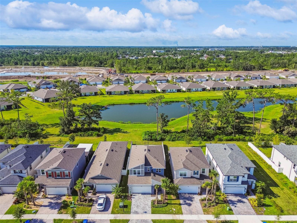
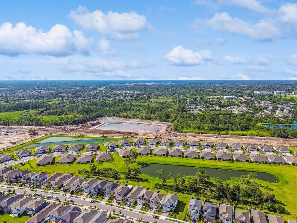
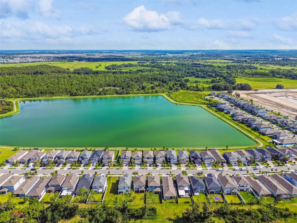

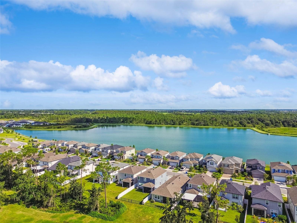



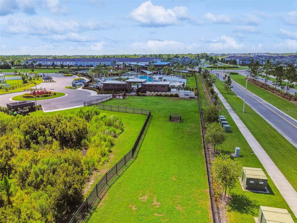
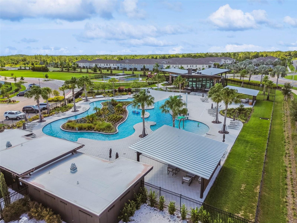
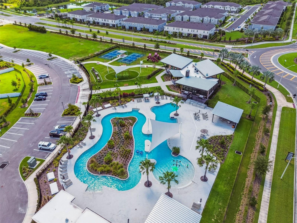
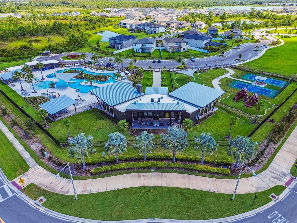
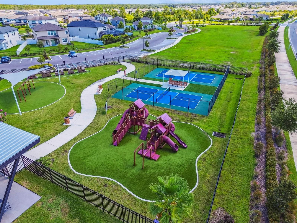
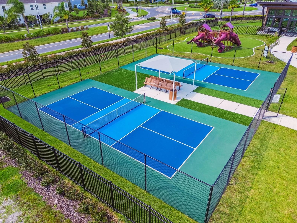
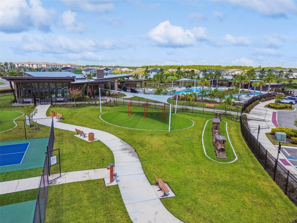
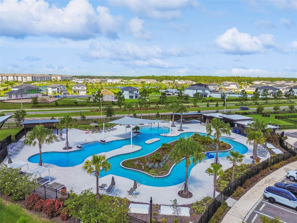
- MLS#: TB8420481 ( Residential )
- Street Address: 31854 Asbury Avenue
- Viewed: 45
- Price: $539,900
- Price sqft: $182
- Waterfront: Yes
- Wateraccess: Yes
- Waterfront Type: Pond
- Year Built: 2024
- Bldg sqft: 2968
- Bedrooms: 3
- Total Baths: 3
- Full Baths: 2
- 1/2 Baths: 1
- Garage / Parking Spaces: 2
- Days On Market: 79
- Additional Information
- Geolocation: 28.2408 / -82.2898
- County: PASCO
- City: WESLEY CHAPEL
- Zipcode: 33545
- Subdivision: Chapel Xings Pcls G1 G2
- Elementary School: New River Elementary
- Middle School: Thomas E Weightman Middle PO
- High School: Wesley Chapel High PO
- Provided by: PEOPLE'S TRUST REALTY
- Contact: Todd Burchardt
- 727-946-0904

- DMCA Notice
-
DescriptionBetter than new! Welcome to 31854 Asbury Ave in Chapel Crossingsan immaculate, extensively upgraded home offering true resort style living. With over $100K in enhancements, this home showcases soaring ceilings, crown molding, 8 ft doors, and luxury vinyl plank flooring throughout the main living areas, staircase, loft, laundry, and owners suite. The foyer greets you with an 18 ft ceiling and chandelier, leading into a spacious open layout. The gourmet kitchen is a centerpiece with quartz countertops, premium soft close cabinetry, double ovens, a designer vent hood, backsplash, and an oversized island that flows seamlessly into the dining and living areas. The living room is equipped with high end surround sound speakers extending into the lanai, and a 9 ft sliding glass door fully tucks away to create a seamless indoor outdoor experience. Step outside to the screened lanai with a pet door and enjoy tranquil pond and conservation views. A versatile flex room, currently styled as a bourbon lounge, offers endless options as a fourth bedroom, office, or hobby space. The owners suite is a private retreat with a tray ceiling, spa like bath, and oversized super shower, while two additional guest rooms remain in like new condition. Thoughtful upgrades include motorized blinds in main living area, designer lighting and fans with remotes, cabinetry in the laundry room, Samsung Bespoke washer/dryer, Tesla EV charger, and an epoxy coated garage floor with glitter flake. Smart home features include front, rear, and interior security cameras, a Clare system, Ecobee thermostat, MyQ smart garage, Schlage keypad entry, and pre wiring for wall mounted TVs. The fully fenced yard is professionally landscaped, treated monthly, and supported by a pest defense plan in place since day one. Chapel Crossings provides resort style amenities including a lazy river, clubhouse, fitness center, walking trails, dog parks, and playgrounds. Ideally located near top rated schools, The Shops at Wiregrass, Tampa Premium Outlets, and dining. Maintained biweekly by professional cleaners and owned by a single executive, this pristine, turn key home is truly better than new. Experience the perfect blend of elegance, technology, and comfortyour dream home awaits at Chapel Crossings.
Property Location and Similar Properties
All
Similar
Features
Waterfront Description
- Pond
Appliances
- Built-In Oven
- Cooktop
- Dishwasher
- Disposal
- Dryer
- Electric Water Heater
- Exhaust Fan
- Microwave
- Refrigerator
- Washer
Home Owners Association Fee
- 108.00
Association Name
- Inframark/Jayna Cooper
Association Phone
- 813-608-8242
Carport Spaces
- 0.00
Close Date
- 0000-00-00
Cooling
- Central Air
Country
- US
Covered Spaces
- 0.00
Exterior Features
- Sliding Doors
Flooring
- Carpet
- Ceramic Tile
- Luxury Vinyl
Garage Spaces
- 2.00
Heating
- Central
- Electric
- Heat Pump
High School
- Wesley Chapel High-PO
Insurance Expense
- 0.00
Interior Features
- Ceiling Fans(s)
- Crown Molding
- High Ceilings
- In Wall Pest System
- Kitchen/Family Room Combo
- Living Room/Dining Room Combo
- Open Floorplan
- PrimaryBedroom Upstairs
- Smart Home
- Solid Surface Counters
- Solid Wood Cabinets
- Stone Counters
- Thermostat
- Tray Ceiling(s)
- Vaulted Ceiling(s)
- Walk-In Closet(s)
- Window Treatments
Legal Description
- CHAPEL CROSSINGS PARCELS G1 & G2 PB 89 PG 008 BLOCK 18 LOT 3
Levels
- Two
Living Area
- 2323.00
Lot Features
- Conservation Area
Middle School
- Thomas E Weightman Middle-PO
Area Major
- 33545 - Wesley Chapel
Net Operating Income
- 0.00
Occupant Type
- Owner
Open Parking Spaces
- 0.00
Other Expense
- 0.00
Parcel Number
- 10-26-20-0080-01800-0030
Pets Allowed
- Yes
Possession
- Close Of Escrow
Property Condition
- Completed
Property Type
- Residential
Roof
- Shingle
School Elementary
- New River Elementary
Sewer
- Public Sewer
Tax Year
- 2024
Township
- 26
Utilities
- BB/HS Internet Available
- Cable Available
- Cable Connected
- Electricity Available
- Electricity Connected
- Fire Hydrant
- Sewer Connected
- Water Connected
View
- Trees/Woods
- Water
Views
- 45
Water Source
- Public
Year Built
- 2024
Zoning Code
- MPUD
Listing Data ©2025 Greater Tampa Association of REALTORS®
Listings provided courtesy of The Hernando County Association of Realtors MLS.
The information provided by this website is for the personal, non-commercial use of consumers and may not be used for any purpose other than to identify prospective properties consumers may be interested in purchasing.Display of MLS data is usually deemed reliable but is NOT guaranteed accurate.
Datafeed Last updated on November 10, 2025 @ 12:00 am
©2006-2025 brokerIDXsites.com - https://brokerIDXsites.com
