
- Jim Tacy Sr, REALTOR ®
- Tropic Shores Realty
- Hernando, Hillsborough, Pasco, Pinellas County Homes for Sale
- 352.556.4875
- 352.556.4875
- jtacy2003@gmail.com
Share this property:
Contact Jim Tacy Sr
Schedule A Showing
Request more information
- Home
- Property Search
- Search results
- 11408 Emerald Shore Drive, RIVERVIEW, FL 33579
Property Photos
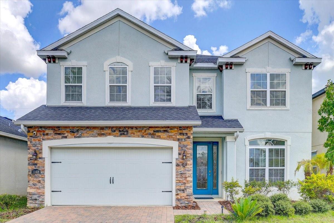

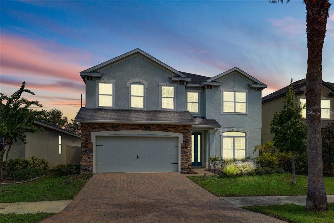
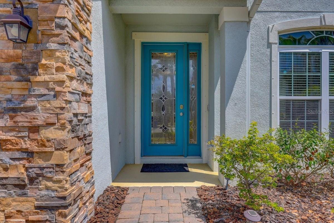
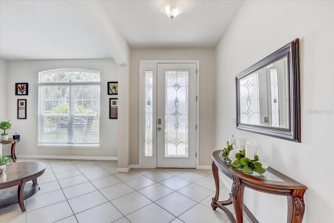
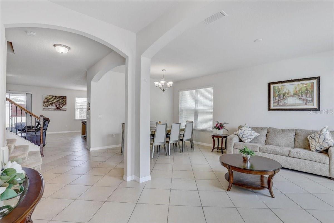
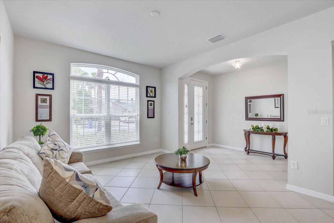
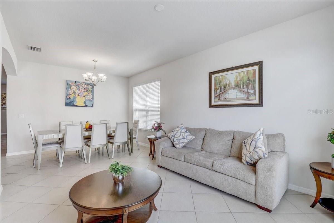
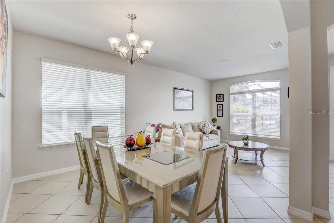
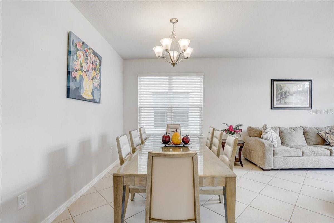
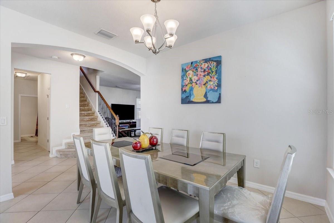
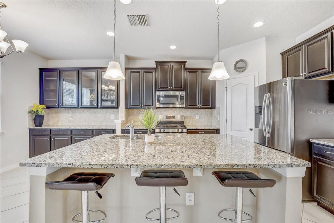
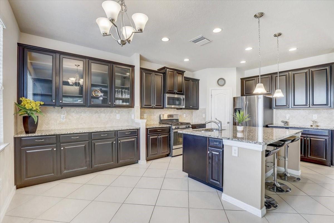
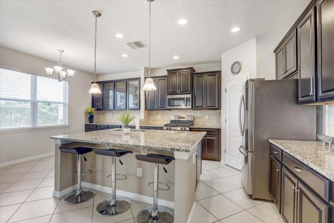
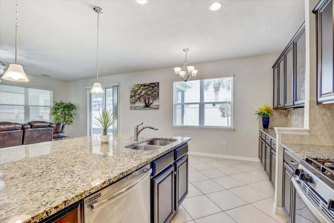
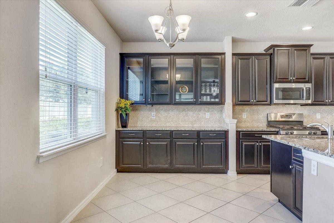
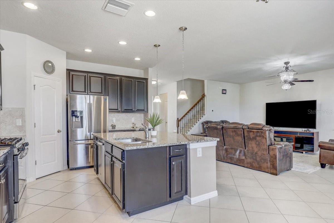
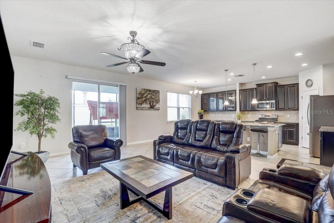
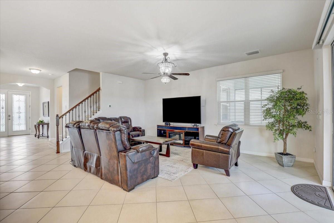
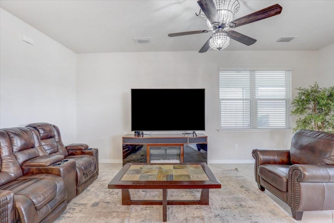
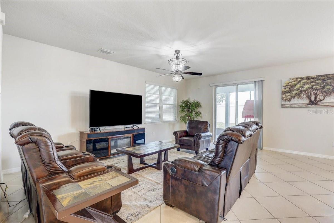
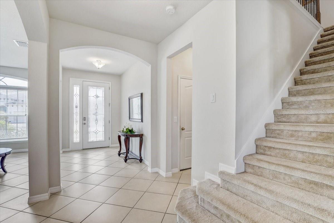
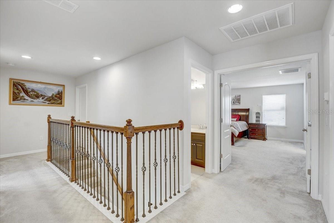
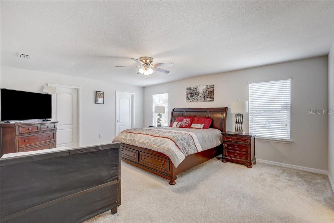
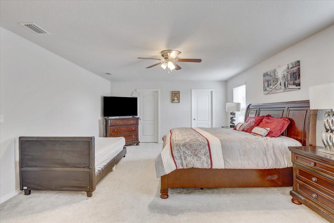
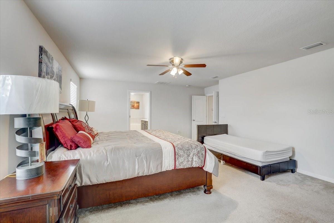
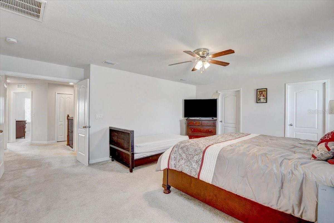
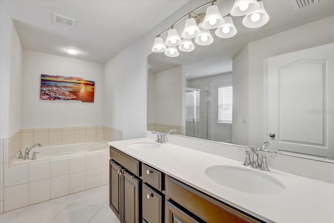
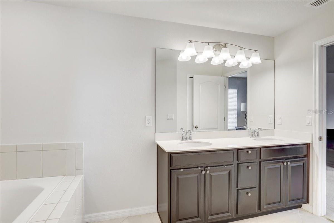
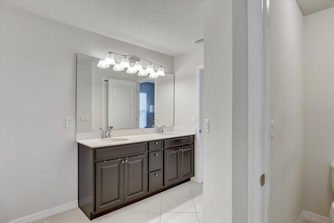
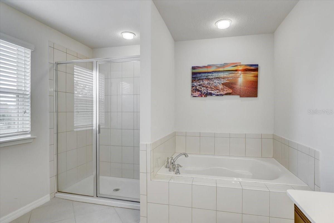
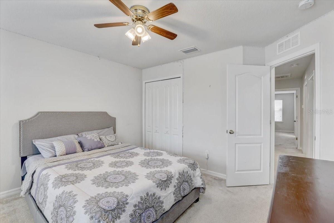
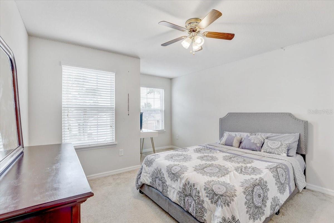
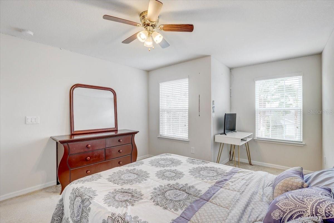
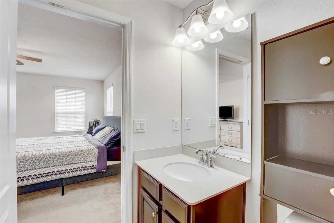
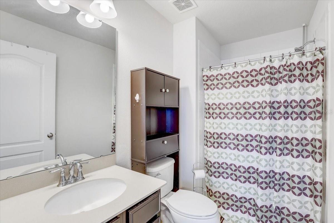
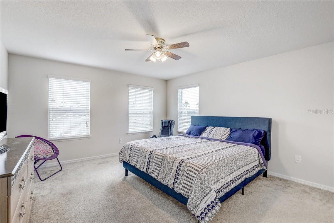
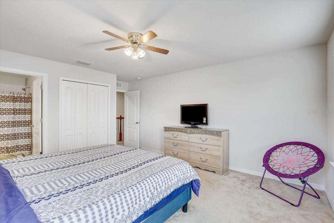
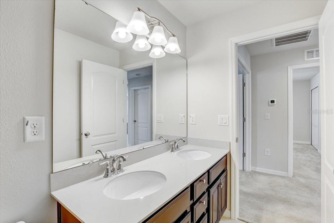
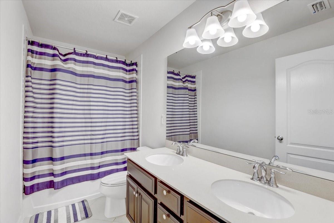
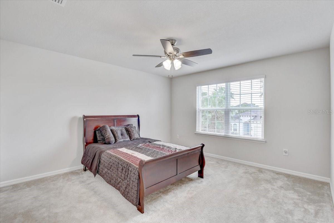
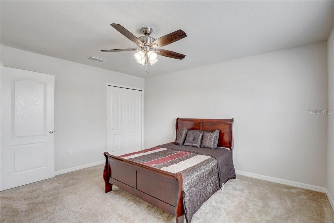
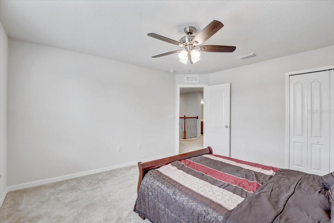
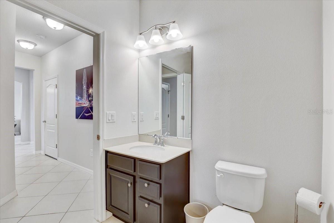
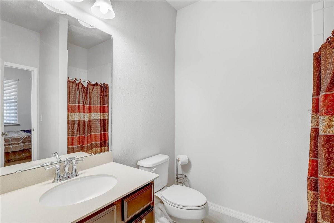
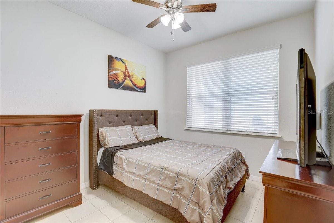
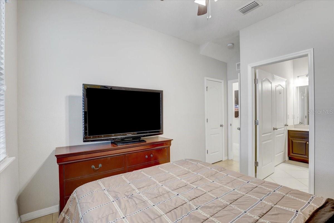
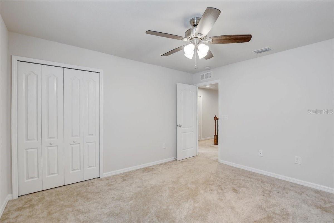
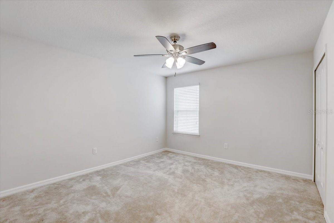
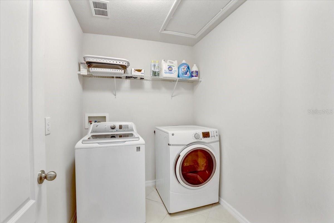
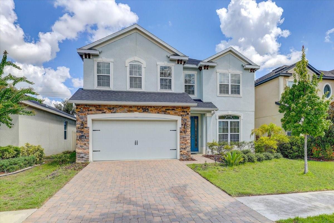
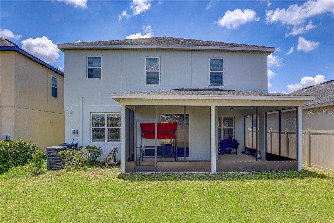
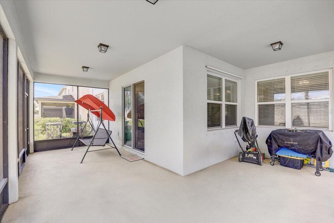
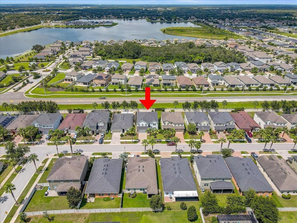
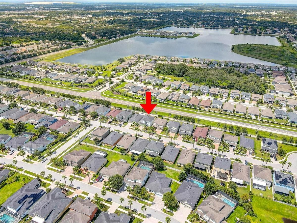
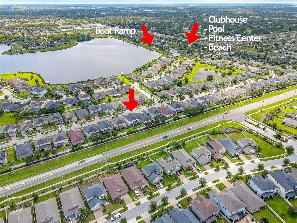
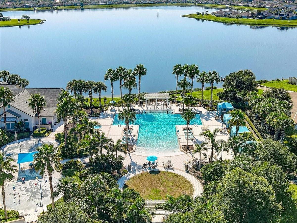
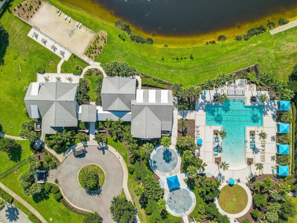
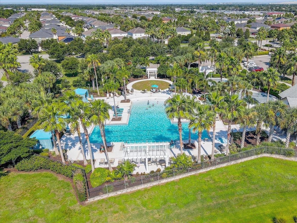
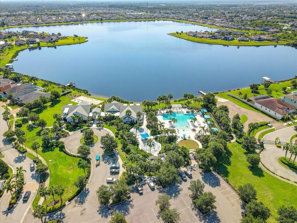
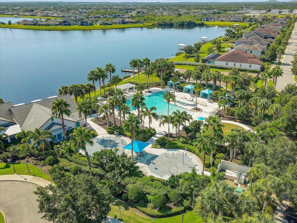
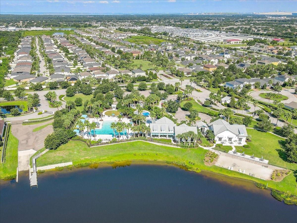
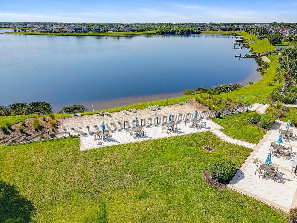
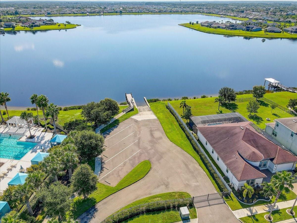
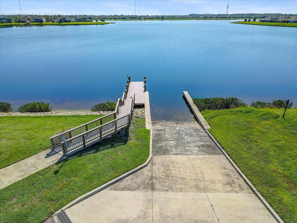
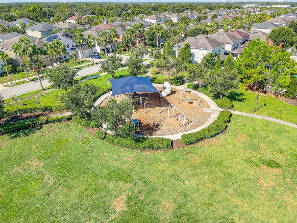
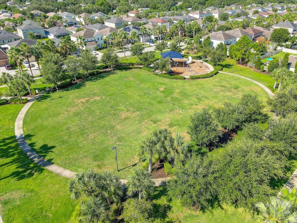
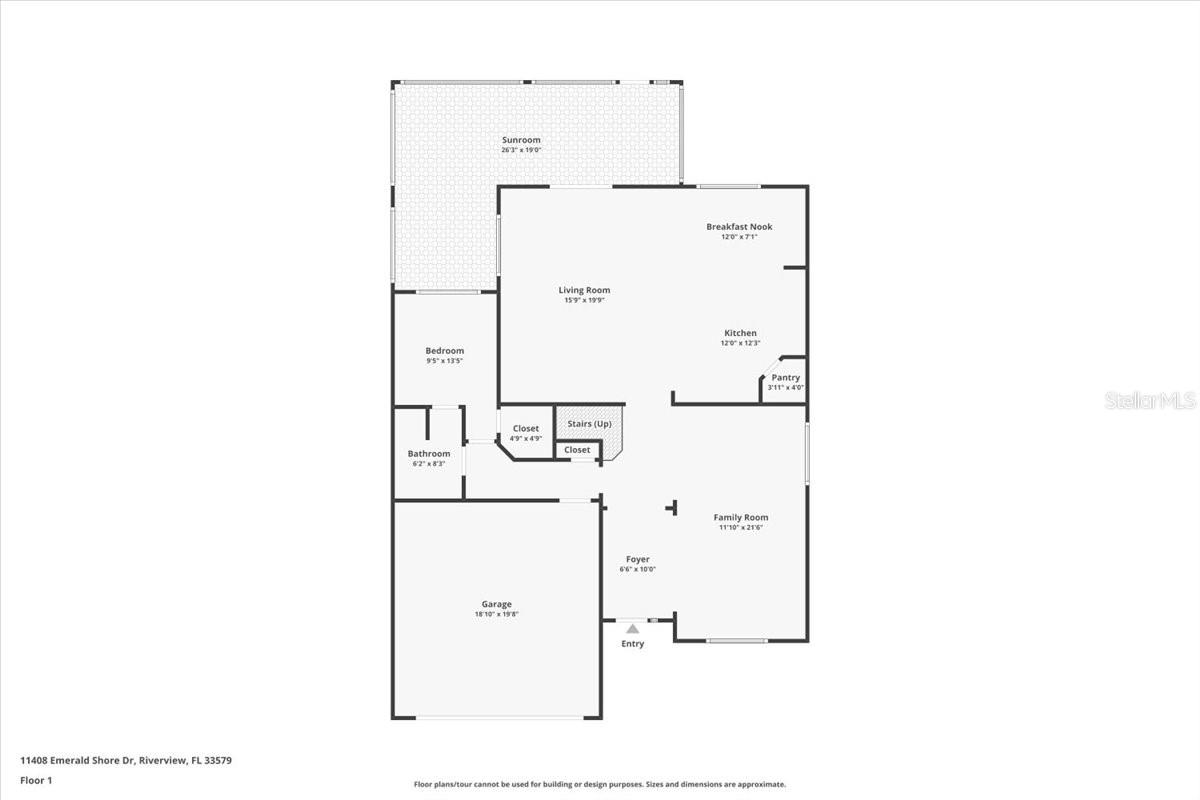
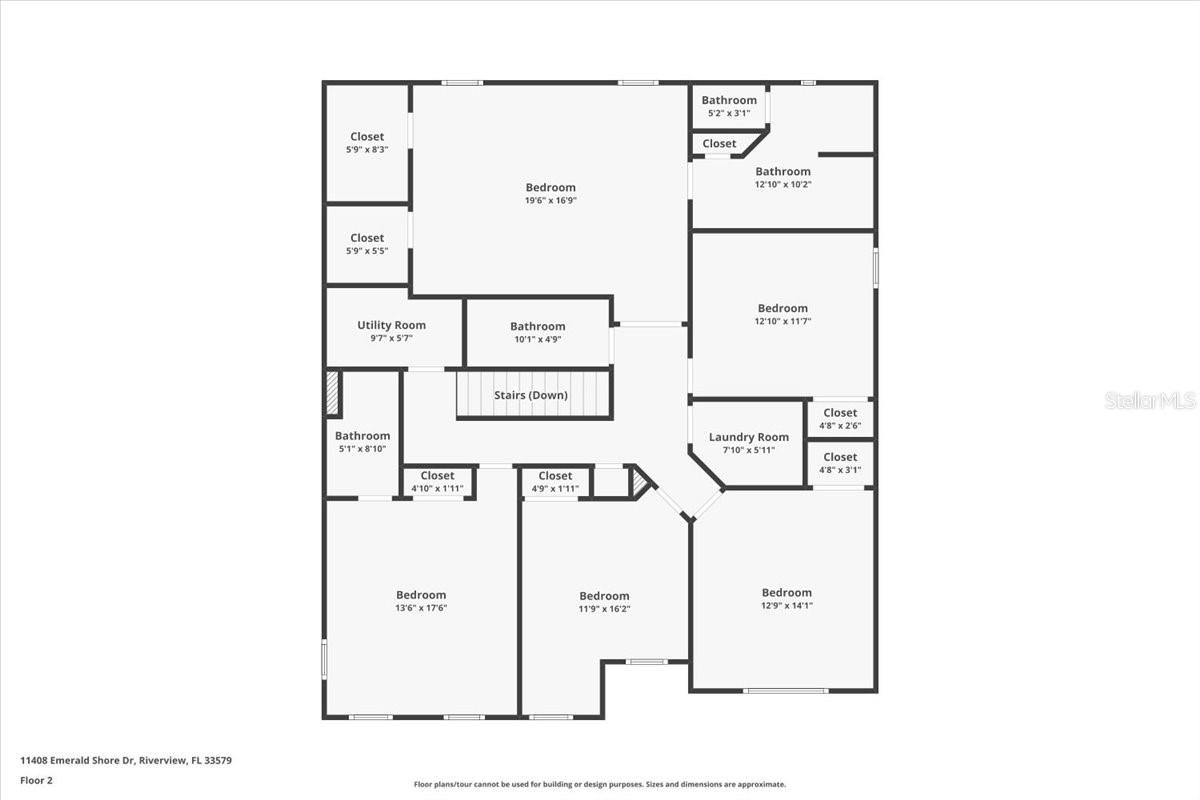
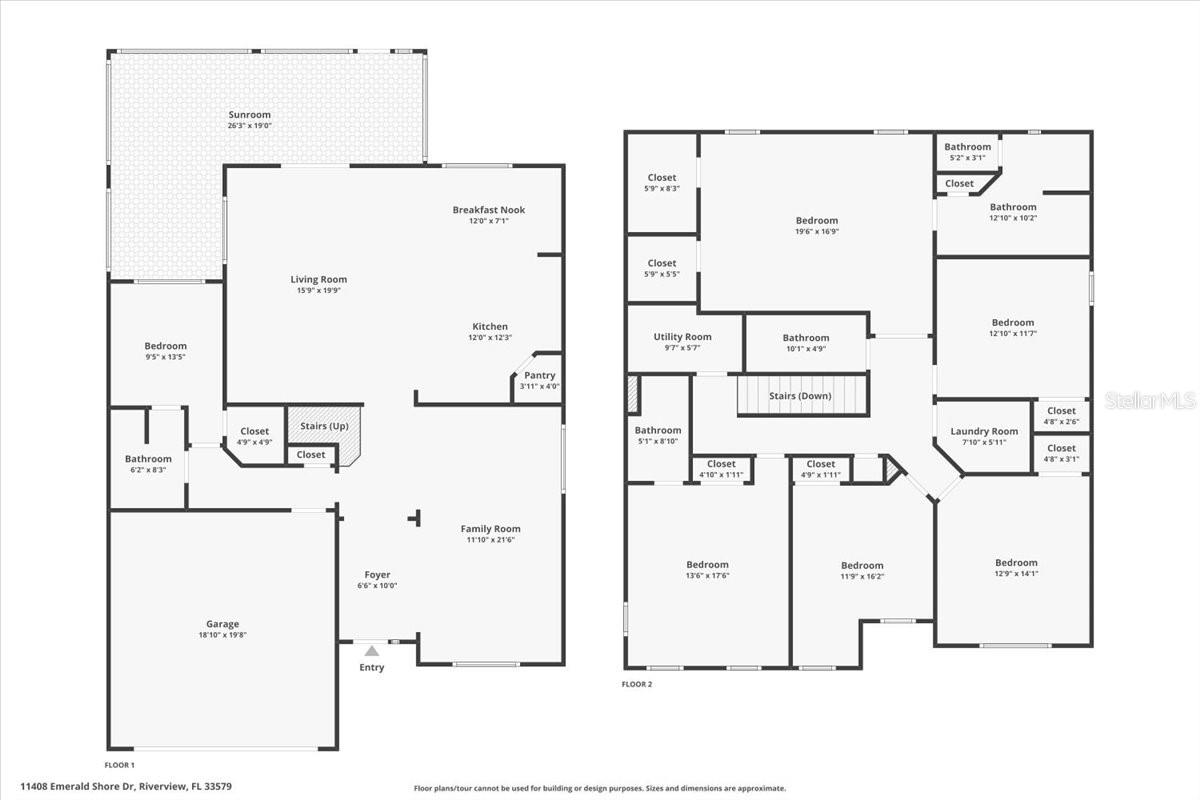
- MLS#: TB8420745 ( Residential )
- Street Address: 11408 Emerald Shore Drive
- Viewed: 29
- Price: $565,000
- Price sqft: $143
- Waterfront: No
- Year Built: 2018
- Bldg sqft: 3958
- Bedrooms: 6
- Total Baths: 4
- Full Baths: 4
- Garage / Parking Spaces: 2
- Days On Market: 8
- Additional Information
- Geolocation: 27.8212 / -82.3147
- County: HILLSBOROUGH
- City: RIVERVIEW
- Zipcode: 33579
- Subdivision: Lucaya Lake Club Ph 2b
- Elementary School: Collins
- Middle School: Rodgers
- High School: Riverview
- Provided by: REAL BROKER, LLC
- Contact: Daniel Perez
- 855-450-0442

- DMCA Notice
-
DescriptionWelcome Home to Lucaya Lake Club! Discover the perfect place for your growing family in the highly sought after community of Lucaya Lake Club in Riverview, Florida. Known for its family friendly atmosphere, this all natural gas community offers resort style amenities that every member of the household will enjoyclubhouse, fitness center, splash park, playground, sparkling swimming pool, and a stunning 78 acre lake for canoeing, kayaking, and paddle boarding. This spacious Estero Bay floor plan is a best seller for a reason. With nearly 3,200 sq. ft. of living space, 6 bedrooms, and 4 bathrooms, it provides all the room a growing family needs. From playrooms and home offices to guest space, everyone can have their own place while still enjoying time together. The heart of the home is the gourmet kitchen, featuring 42 upgraded cabinets, granite countertops, a large island, and stainless steel appliances. Perfect for family meals or entertaining, the open concept design flows seamlessly into the family room and out onto the covered lanaiideal for backyard fun or weekend gatherings. Upstairs, the Owners Suite is a true retreat with space for a full bedroom set, dual walk in closets, and a spa inspired bath with dual vanities, a walk in shower, and a relaxing garden tub. Built with efficiency in mind, this home also includes energy saving features like R 38 insulation and Low E double panel insulated windows. If your family is looking for plenty of space, modern comfort, and a vibrant community filled with activities for kids and adults alike, this is the home youve been waiting for.
Property Location and Similar Properties
All
Similar
Features
Appliances
- Dishwasher
- Disposal
- Electric Water Heater
- Microwave
- Range
- Refrigerator
Association Amenities
- Basketball Court
- Clubhouse
- Fitness Center
- Playground
- Pool
- Security
Home Owners Association Fee
- 76.00
Home Owners Association Fee Includes
- Guard - 24 Hour
- Pool
- Maintenance Grounds
- Recreational Facilities
- Security
Association Name
- Lake Lucaya Club
Association Phone
- 813-991-1116
Carport Spaces
- 0.00
Close Date
- 0000-00-00
Cooling
- Central Air
Country
- US
Covered Spaces
- 0.00
Exterior Features
- Hurricane Shutters
- Lighting
- Other
- Sidewalk
- Sliding Doors
- Storage
Flooring
- Carpet
- Ceramic Tile
Furnished
- Unfurnished
Garage Spaces
- 2.00
Heating
- Central
High School
- Riverview-HB
Insurance Expense
- 0.00
Interior Features
- Ceiling Fans(s)
- Eat-in Kitchen
- Open Floorplan
- PrimaryBedroom Upstairs
- Solid Wood Cabinets
- Stone Counters
- Walk-In Closet(s)
Legal Description
- LUCAYA LAKE CLUB PHASE 2B LOT 31 BLOCK H
Levels
- Two
Living Area
- 3127.00
Middle School
- Rodgers-HB
Area Major
- 33579 - Riverview
Net Operating Income
- 0.00
Occupant Type
- Vacant
Open Parking Spaces
- 0.00
Other Expense
- 0.00
Parcel Number
- U-04-31-20-A3S-H00000-00031.0
Pets Allowed
- Yes
Possession
- Close Of Escrow
Property Type
- Residential
Roof
- Shingle
School Elementary
- Collins-HB
Sewer
- Public Sewer
Tax Year
- 2024
Township
- 31
Utilities
- Electricity Connected
- Sewer Connected
- Water Connected
Views
- 29
Virtual Tour Url
- https://www.zillow.com/view-imx/3770abbb-4876-42bc-ae0f-a017106a8d5c?setAttribution=mls&wl=true&initialViewType=pano&utm_source=dashboard
Water Source
- Public
Year Built
- 2018
Zoning Code
- PD
Listing Data ©2025 Greater Tampa Association of REALTORS®
Listings provided courtesy of The Hernando County Association of Realtors MLS.
The information provided by this website is for the personal, non-commercial use of consumers and may not be used for any purpose other than to identify prospective properties consumers may be interested in purchasing.Display of MLS data is usually deemed reliable but is NOT guaranteed accurate.
Datafeed Last updated on September 3, 2025 @ 12:00 am
©2006-2025 brokerIDXsites.com - https://brokerIDXsites.com
