
- Jim Tacy Sr, REALTOR ®
- Tropic Shores Realty
- Hernando, Hillsborough, Pasco, Pinellas County Homes for Sale
- 352.556.4875
- 352.556.4875
- jtacy2003@gmail.com
Share this property:
Contact Jim Tacy Sr
Schedule A Showing
Request more information
- Home
- Property Search
- Search results
- 5036 Glenhurst Lane, NEW PORT RICHEY, FL 34653
Property Photos
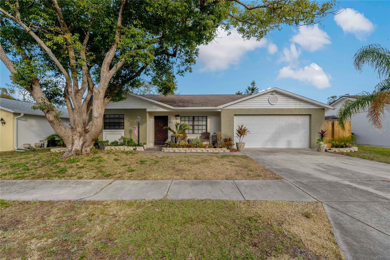

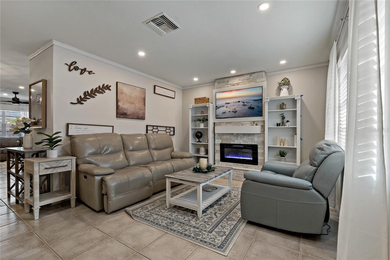
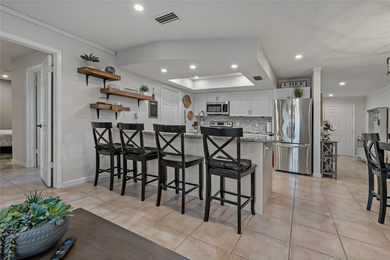
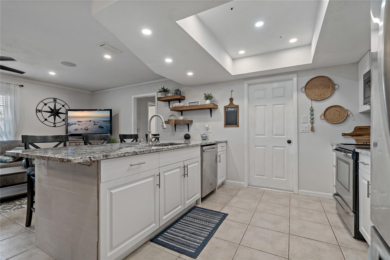
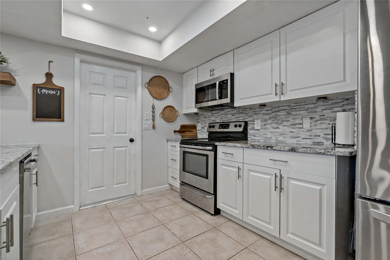
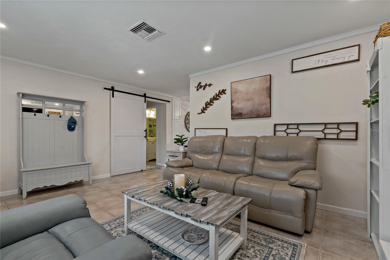

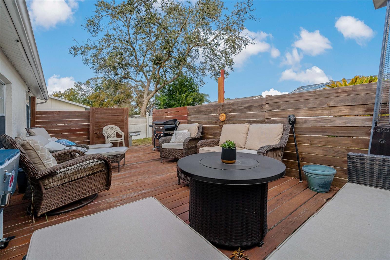
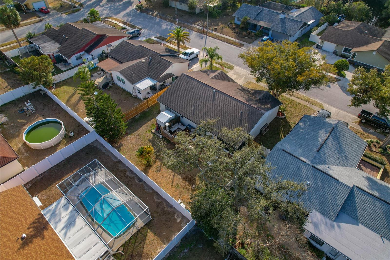
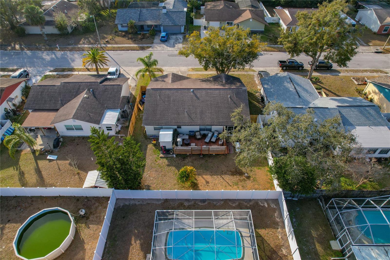


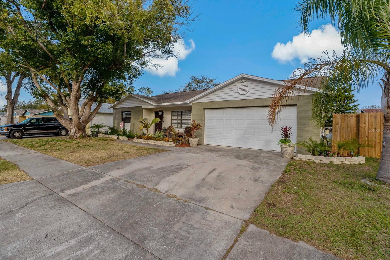
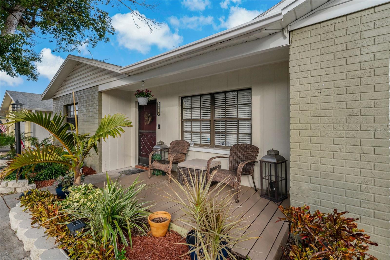

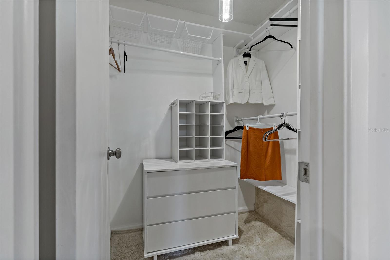
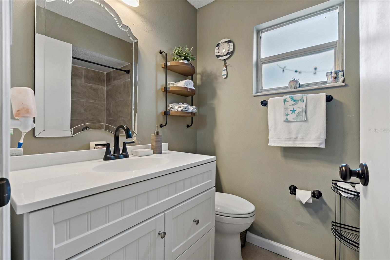
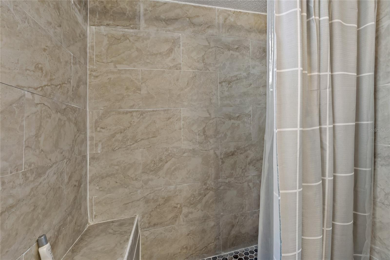
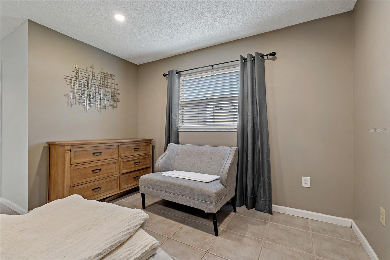
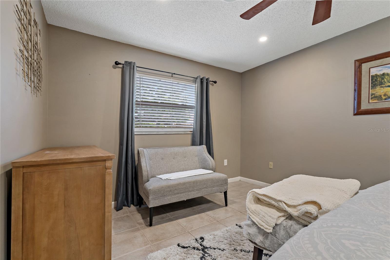
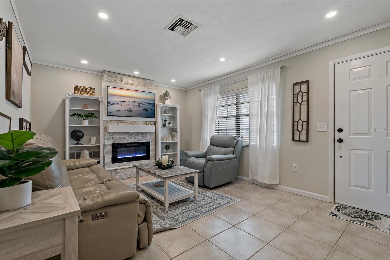
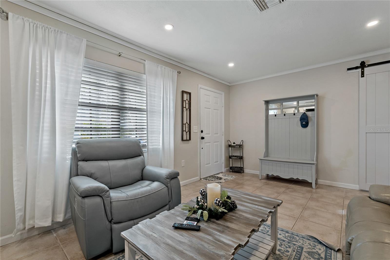

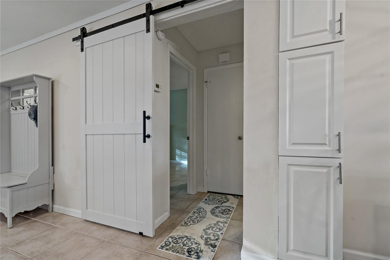

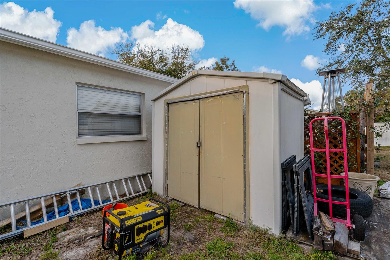
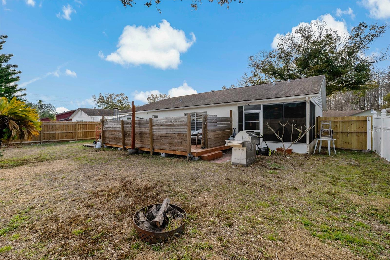

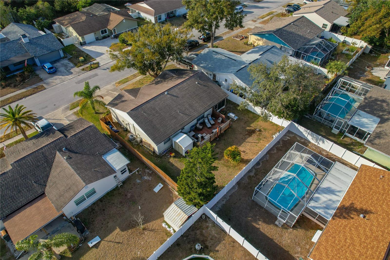
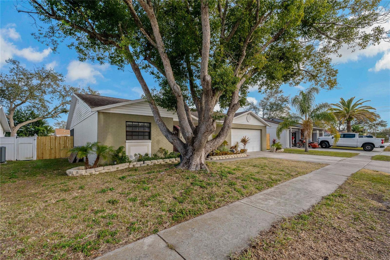
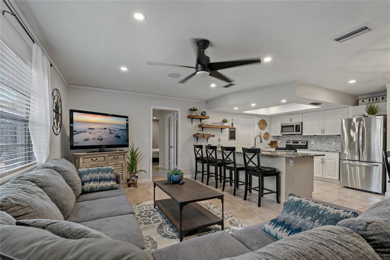
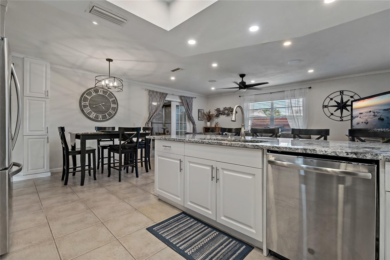
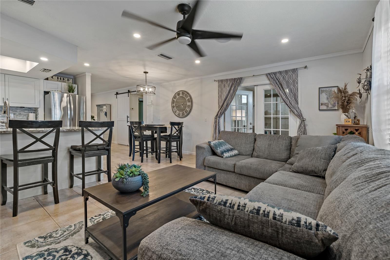
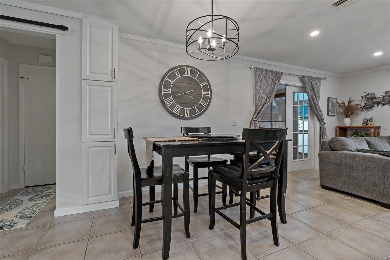
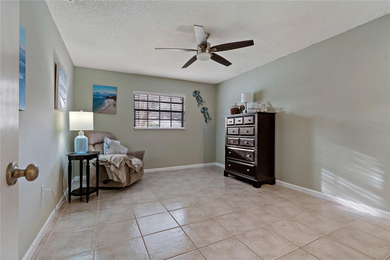
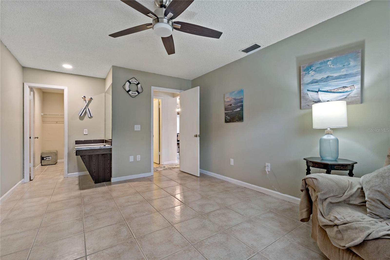
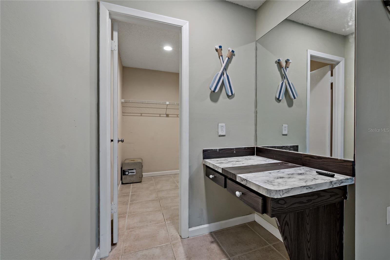
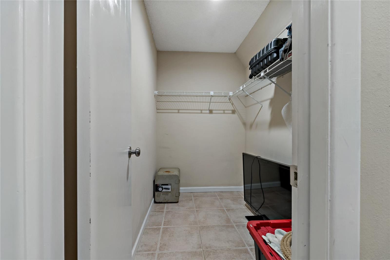
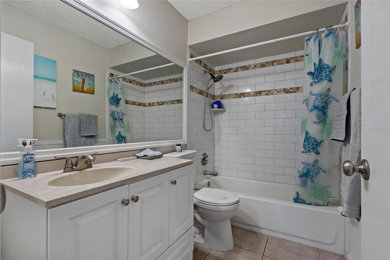
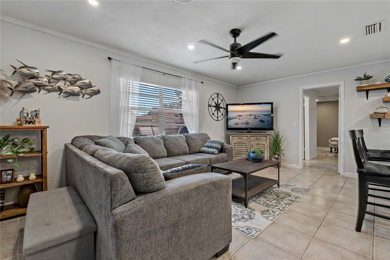
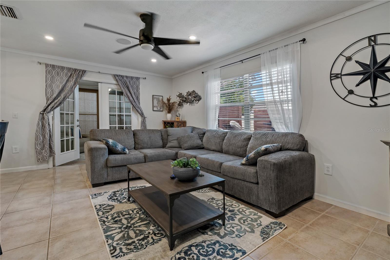
- MLS#: TB8425039 ( Residential )
- Street Address: 5036 Glenhurst Lane
- Viewed: 167
- Price: $299,995
- Price sqft: $154
- Waterfront: No
- Year Built: 1983
- Bldg sqft: 1950
- Bedrooms: 2
- Total Baths: 2
- Full Baths: 2
- Garage / Parking Spaces: 2
- Days On Market: 102
- Additional Information
- Geolocation: 28.2325 / -82.6848
- County: PASCO
- City: NEW PORT RICHEY
- Zipcode: 34653
- Subdivision: Deer Park
- Elementary School: Deer Park Elementary PO
- Middle School: River Ridge Middle PO
- High School: River Ridge High PO
- Provided by: EXP REALTY LLC
- Contact: Alex Chimbulev
- 888-883-8509

- DMCA Notice
-
DescriptionDiscover this beautifully renovated New Port Richey home, ideally located just minutes from Trinitys top shopping, dining, medical centers, Gulf beaches, and scenic nature preserves. Step inside to a modern, comfortable, and move in ready space with major improvements already completed including a 2017 roof, 2019 A/C, newer water heater, and freshly painted exterior. The remodeled kitchen stands out with granite countertops, oversized bar seating, stainless steel appliances, and contemporary fixtures designed for everyday living and effortless entertaining. Both bathrooms have been fully updated with new vanities, sleek tile work, upgraded lighting, and refreshed shower finishes. Additional upgrades include a custom built fireplace, California style closet, recessed lighting, and a Bluetooth enabled sound system that elevates your daily experience. Multiple living areas including a bright sunroom, newly finished decks, and a private vinyl fenced backyard offer the perfect setup for relaxation, gatherings, or gardening. A new side entry garage door and enhanced 2 car garage add both style and functionality. Homes with this level of updating, condition, and location rarely last. Book your private showing today and experience everything this property has to offer.
Property Location and Similar Properties
All
Similar
Features
Appliances
- Cooktop
- Dishwasher
- Disposal
- Dryer
- Electric Water Heater
- Microwave
- Range
- Refrigerator
- Washer
Home Owners Association Fee
- 0.00
Carport Spaces
- 0.00
Close Date
- 0000-00-00
Cooling
- Central Air
Country
- US
Covered Spaces
- 0.00
Exterior Features
- French Doors
- Garden
- Lighting
- Other
- Outdoor Grill
- Private Mailbox
- Sidewalk
- Sprinkler Metered
- Storage
Fencing
- Vinyl
Flooring
- Luxury Vinyl
- Tile
Furnished
- Negotiable
Garage Spaces
- 2.00
Heating
- Central
High School
- River Ridge High-PO
Insurance Expense
- 0.00
Interior Features
- Built-in Features
- Ceiling Fans(s)
- Crown Molding
- Eat-in Kitchen
- Kitchen/Family Room Combo
- Open Floorplan
- Primary Bedroom Main Floor
- Solid Surface Counters
- Walk-In Closet(s)
Legal Description
- DEER PARK UNIT 1-B PB 19 PG 109 LOT 185
Levels
- One
Living Area
- 1298.00
Lot Features
- City Limits
- Landscaped
- Near Marina
- Private
Middle School
- River Ridge Middle-PO
Area Major
- 34653 - New Port Richey
Net Operating Income
- 0.00
Occupant Type
- Owner
Open Parking Spaces
- 0.00
Other Expense
- 0.00
Parcel Number
- : 16-26-10-006B-00000-1850
Property Type
- Residential
Roof
- Shingle
School Elementary
- Deer Park Elementary-PO
Sewer
- None
Style
- Contemporary
- Patio Home
- Ranch
Tax Year
- 2024
Township
- 26S
Utilities
- BB/HS Internet Available
- Cable Available
- Cable Connected
- Electricity Connected
- Phone Available
- Water Connected
Views
- 167
Virtual Tour Url
- https://hausimages.vids.io/videos/7091d6b31c11e8c3f9/5036-glenhurst-ln-new-port-richey-fl-34653
Water Source
- Public
Year Built
- 1983
Zoning Code
- R4
Listing Data ©2025 Greater Tampa Association of REALTORS®
Listings provided courtesy of The Hernando County Association of Realtors MLS.
The information provided by this website is for the personal, non-commercial use of consumers and may not be used for any purpose other than to identify prospective properties consumers may be interested in purchasing.Display of MLS data is usually deemed reliable but is NOT guaranteed accurate.
Datafeed Last updated on December 20, 2025 @ 12:00 am
©2006-2025 brokerIDXsites.com - https://brokerIDXsites.com
