
- Jim Tacy Sr, REALTOR ®
- Tropic Shores Realty
- Hernando, Hillsborough, Pasco, Pinellas County Homes for Sale
- 352.556.4875
- 352.556.4875
- jtacy2003@gmail.com
Share this property:
Contact Jim Tacy Sr
Schedule A Showing
Request more information
- Home
- Property Search
- Search results
- 9256 Water Hazard Drive, HUDSON, FL 34667
Property Photos
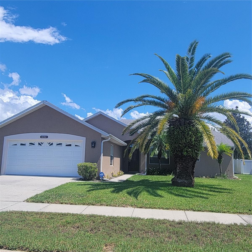

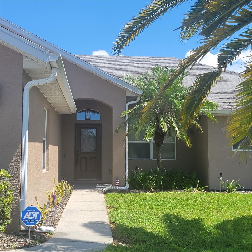
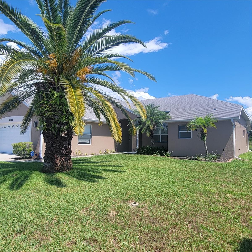
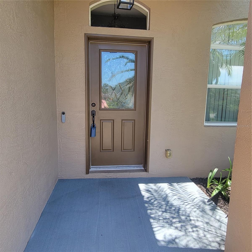
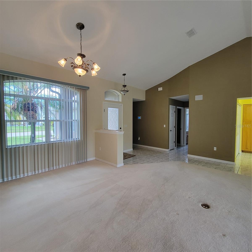
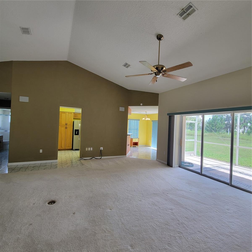
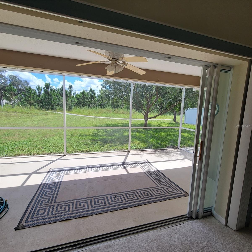
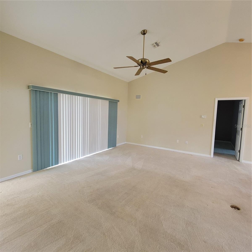
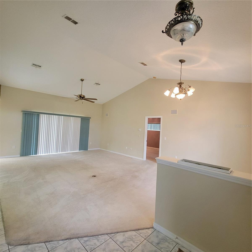
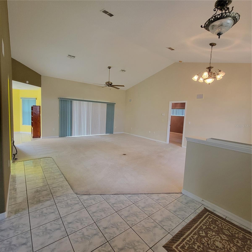
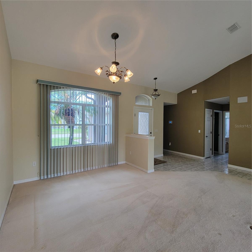
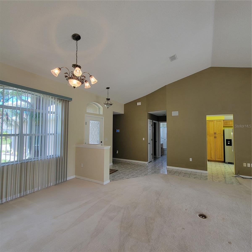
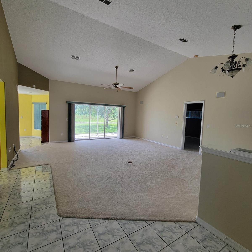
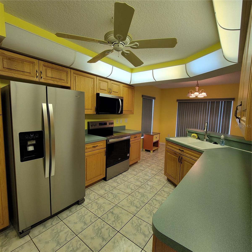
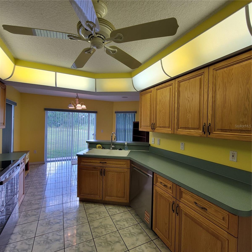
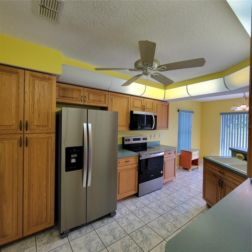
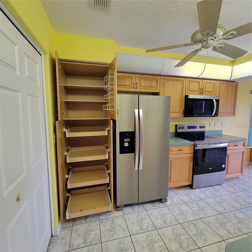
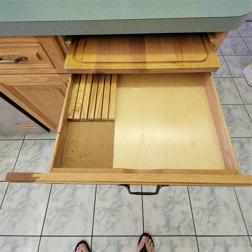
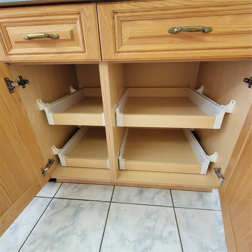
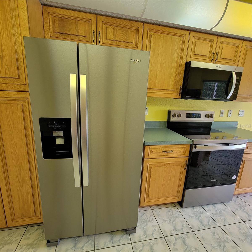
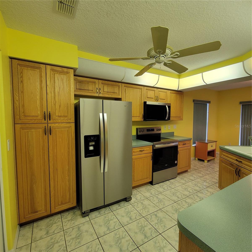
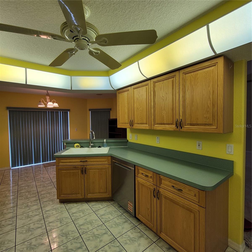
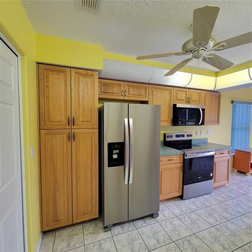
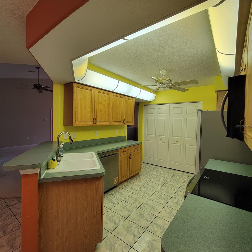
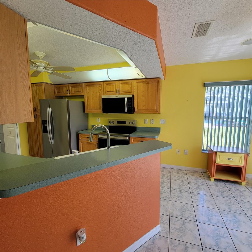
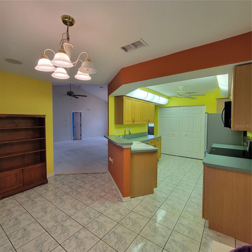
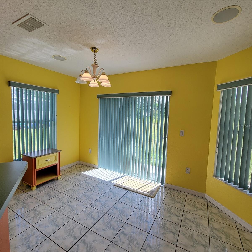
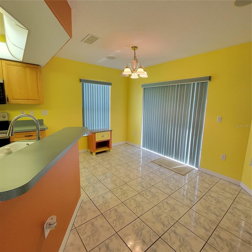
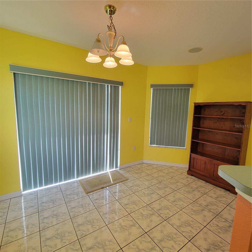
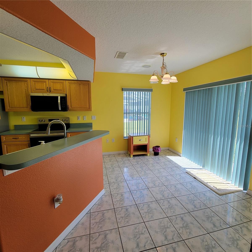
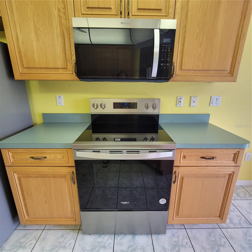
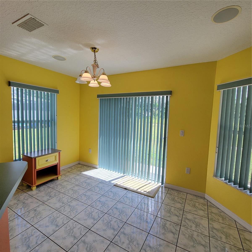
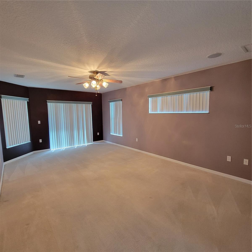
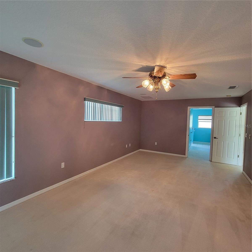
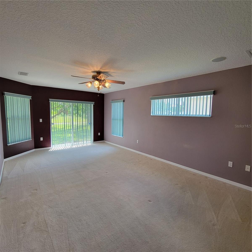
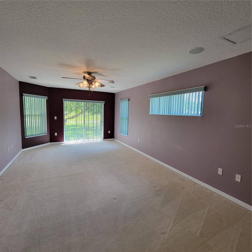
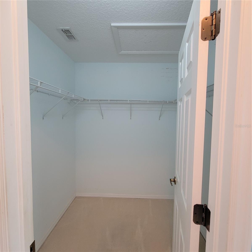
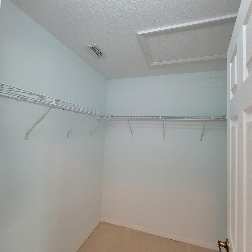
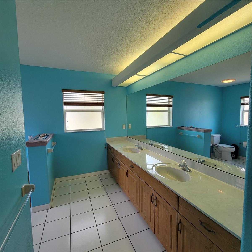
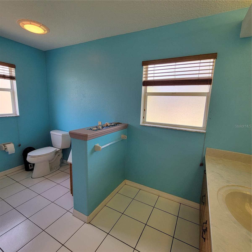
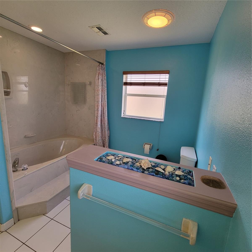
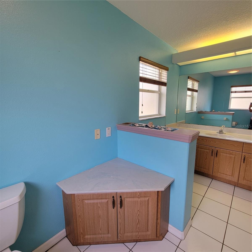
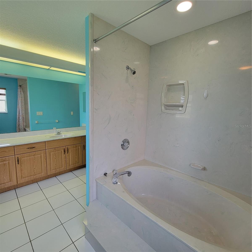
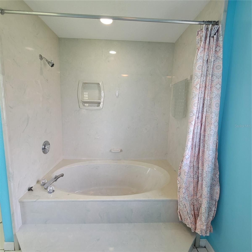
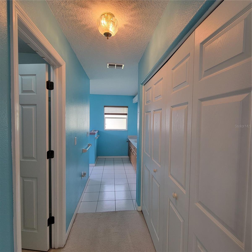
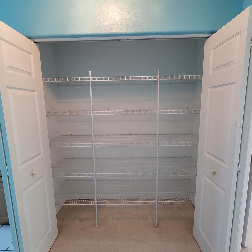
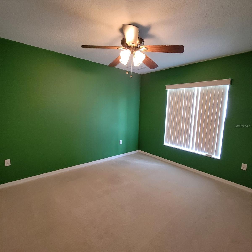
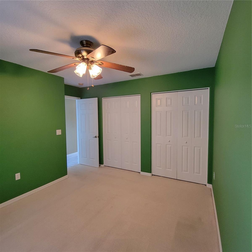
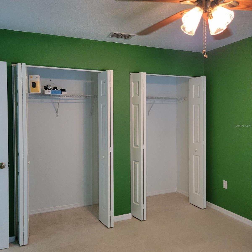
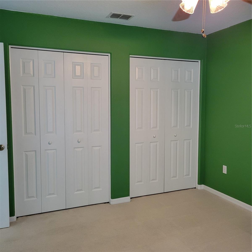
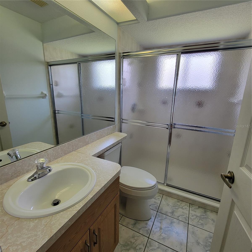
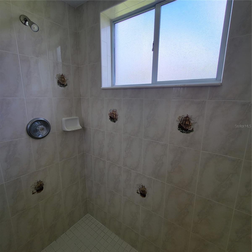
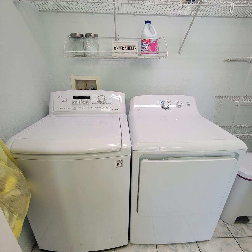
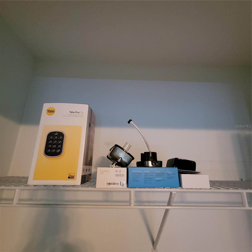
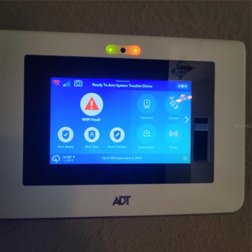
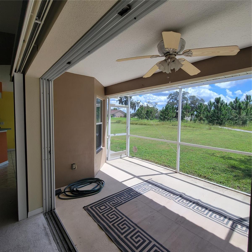
- MLS#: TB8425185 ( Residential )
- Street Address: 9256 Water Hazard Drive
- Viewed: 52
- Price: $293,000
- Price sqft: $33
- Waterfront: No
- Year Built: 2004
- Bldg sqft: 9000
- Bedrooms: 2
- Total Baths: 2
- Full Baths: 2
- Garage / Parking Spaces: 2
- Days On Market: 71
- Additional Information
- Geolocation: 28.3637 / -82.6615
- County: PASCO
- City: HUDSON
- Zipcode: 34667
- Subdivision: Fairway Oaks
- Elementary School: Hudson Primary Academy (K
- Middle School: Bayonet Point
- High School: Hudson
- Provided by: FATHOM REALTY FL LLC
- Contact: Sandy Whitlock
- 888-455-6040

- DMCA Notice
-
DescriptionWelcome to this light and bright 2 bedroom 2 bath home with a spacious 2 car garage. This home features an inviting floor plan with plenty of natural light, generously sized rooms and ample closet space. Step inside to the open living area that flows seamlessly to the outdoors through triple pocket sliding doors that lead to the screened lanai. Perfect for relaxing with your morning coffee, large Norfolk Pines veil the adjoining neighborhood homes and provide a feeling of country living. This thoughtfully designed gem with all newer appliances (2023), HVAC (2022), water heater (2023), and exterior paint (2023) is wired for surround sound that flows throughout the great room, primary bedroom and garage and has a smart sprinkler system that keeps the yard looking pristine year round. The well appointed kitchen has a breakfast nook with sliding glass door, new faucet, pull out drawers in the cabinets and a removable cutting board in one of the drawers. The large primary suite includes a sliding glass door, private bath with dual sinks, a garden tub, walk in closet and an over sized linen closet. With its inviting indoor outdoor living spaces and practical modern features, this home is move in ready and waiting for you.
Property Location and Similar Properties
All
Similar
Features
Appliances
- Dishwasher
- Disposal
- Dryer
- Electric Water Heater
- Microwave
- Range
- Refrigerator
- Washer
Home Owners Association Fee
- 236.50
Association Name
- Jill Campuzano
- Secretary
Association Phone
- (727) 869-9700
Carport Spaces
- 0.00
Close Date
- 0000-00-00
Cooling
- Central Air
Country
- US
Covered Spaces
- 0.00
Exterior Features
- Private Mailbox
- Rain Gutters
- Sidewalk
- Sliding Doors
Flooring
- Carpet
- Ceramic Tile
Furnished
- Unfurnished
Garage Spaces
- 2.00
Heating
- Central
- Electric
High School
- Hudson High-PO
Insurance Expense
- 0.00
Interior Features
- Cathedral Ceiling(s)
- Ceiling Fans(s)
- Eat-in Kitchen
- Split Bedroom
- Walk-In Closet(s)
- Window Treatments
Legal Description
- FAIRWAY OAKS UNIT THREE-A PB 29 PGS 29-34 LOT 204
Levels
- One
Living Area
- 1644.00
Middle School
- Bayonet Point Middle-PO
Area Major
- 34667 - Hudson/Bayonet Point/Port Richey
Net Operating Income
- 0.00
Occupant Type
- Vacant
Open Parking Spaces
- 0.00
Other Expense
- 0.00
Parcel Number
- 16-24-25-007.0-000.00-204.0
Pets Allowed
- Cats OK
- Dogs OK
Possession
- Close Of Escrow
Property Type
- Residential
Roof
- Shingle
School Elementary
- Hudson Primary Academy (K-3)
Sewer
- Public Sewer
Tax Year
- 2024
Township
- 24S
Utilities
- Cable Connected
- Electricity Connected
- Public
- Sewer Connected
- Underground Utilities
- Water Connected
Views
- 52
Virtual Tour Url
- https://www.propertypanorama.com/instaview/stellar/TB8425185
Water Source
- Public
Year Built
- 2004
Zoning Code
- MPUD
Listing Data ©2025 Greater Tampa Association of REALTORS®
Listings provided courtesy of The Hernando County Association of Realtors MLS.
The information provided by this website is for the personal, non-commercial use of consumers and may not be used for any purpose other than to identify prospective properties consumers may be interested in purchasing.Display of MLS data is usually deemed reliable but is NOT guaranteed accurate.
Datafeed Last updated on November 18, 2025 @ 12:00 am
©2006-2025 brokerIDXsites.com - https://brokerIDXsites.com
