
- Jim Tacy Sr, REALTOR ®
- Tropic Shores Realty
- Hernando, Hillsborough, Pasco, Pinellas County Homes for Sale
- 352.556.4875
- 352.556.4875
- jtacy2003@gmail.com
Share this property:
Contact Jim Tacy Sr
Schedule A Showing
Request more information
- Home
- Property Search
- Search results
- 1307 Mcmullen Booth Road, CLEARWATER, FL 33759
Property Photos
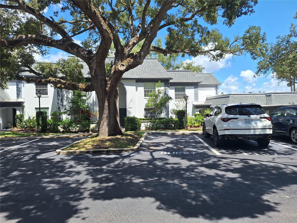

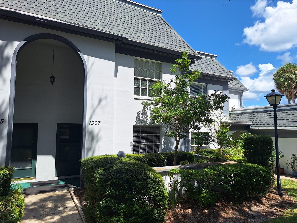
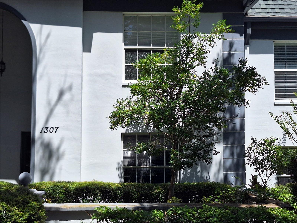
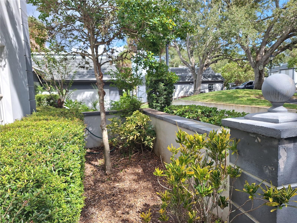
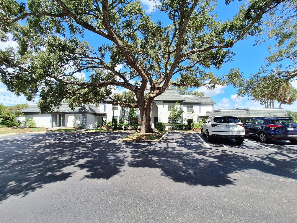
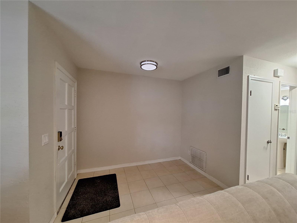
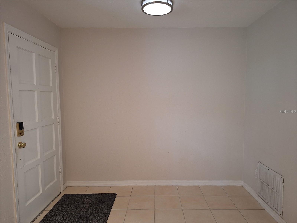
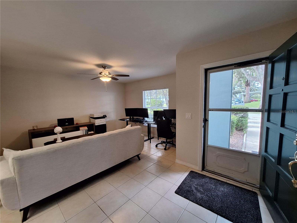
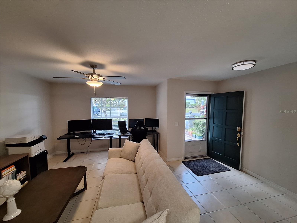
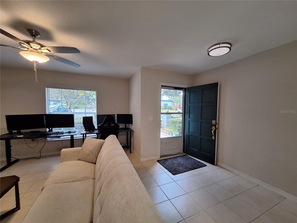
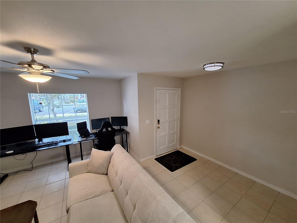
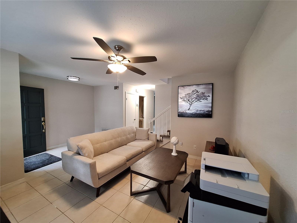
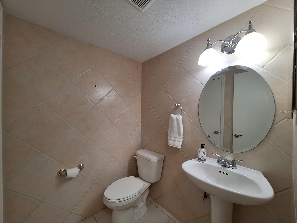
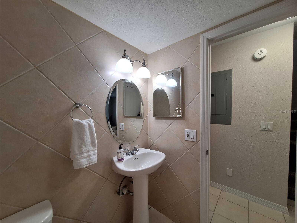
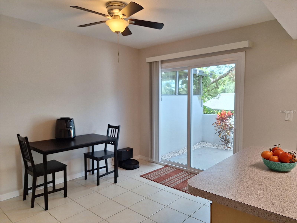
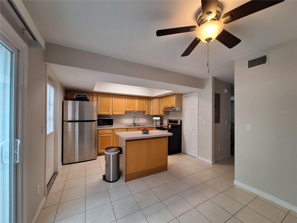
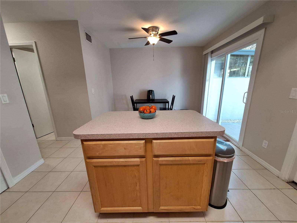
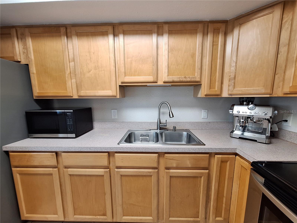
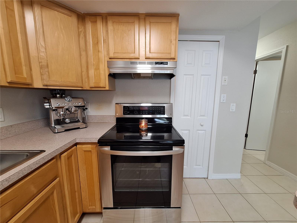
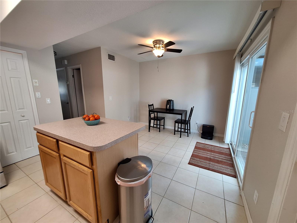
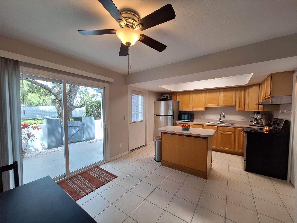
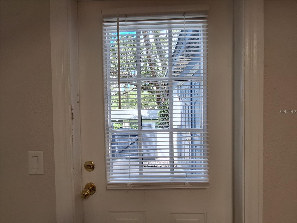
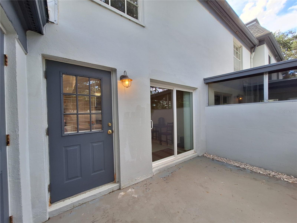
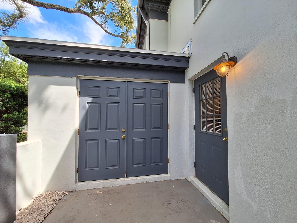
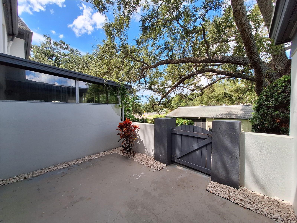
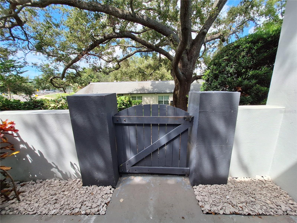
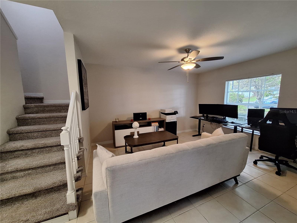
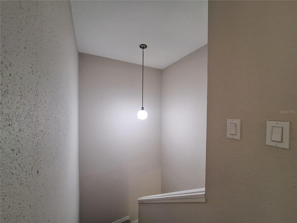
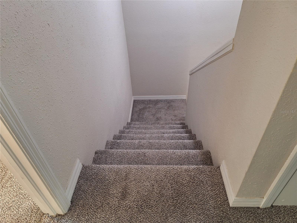
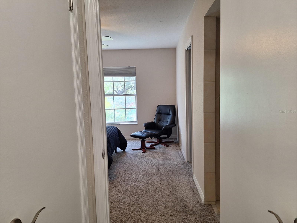
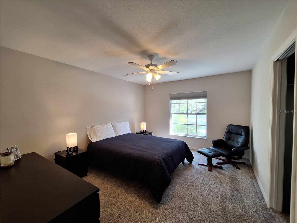
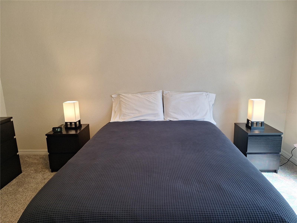
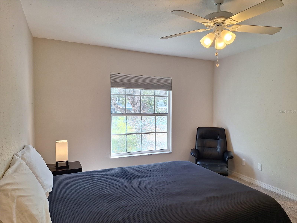
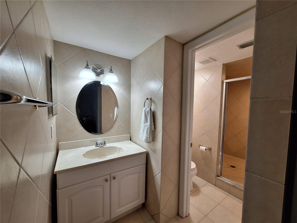
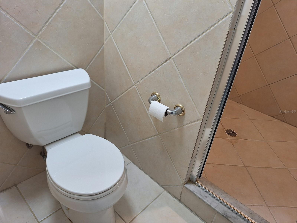
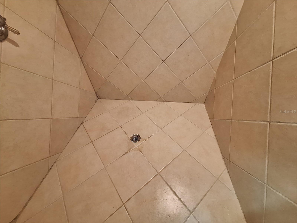
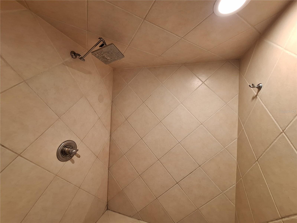
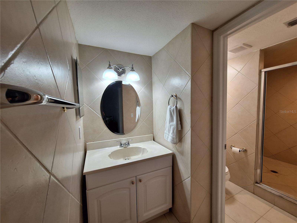
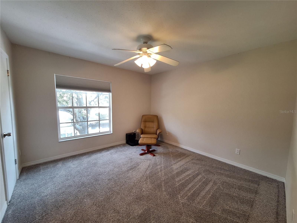
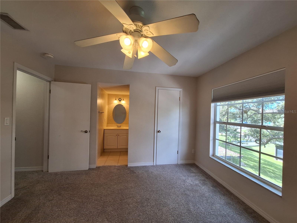
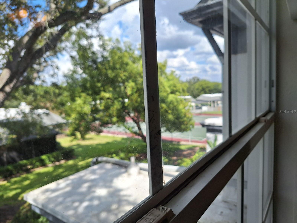
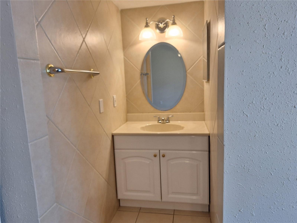
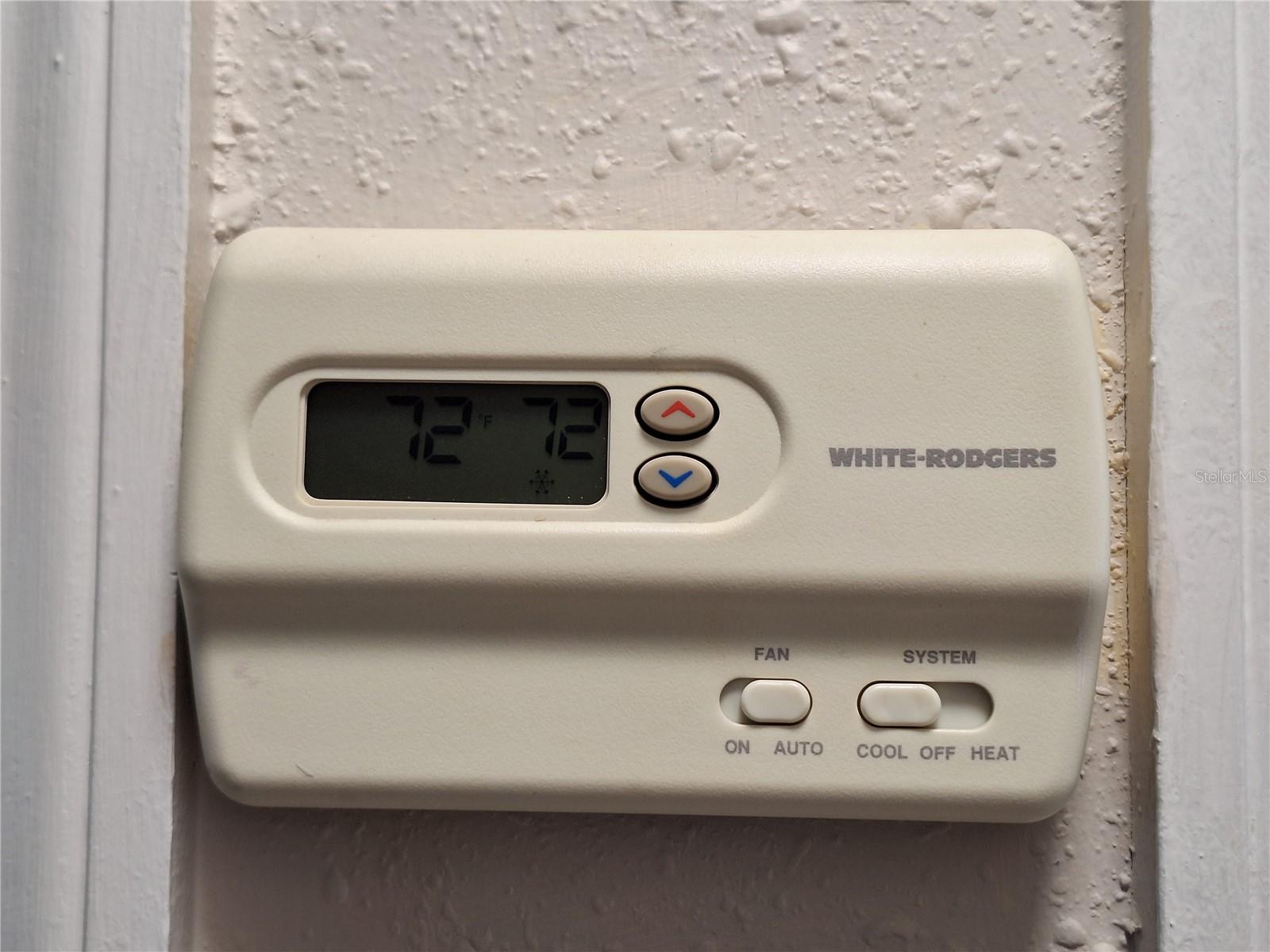
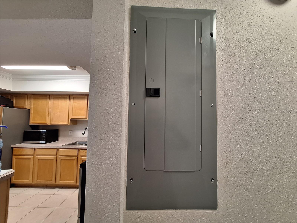
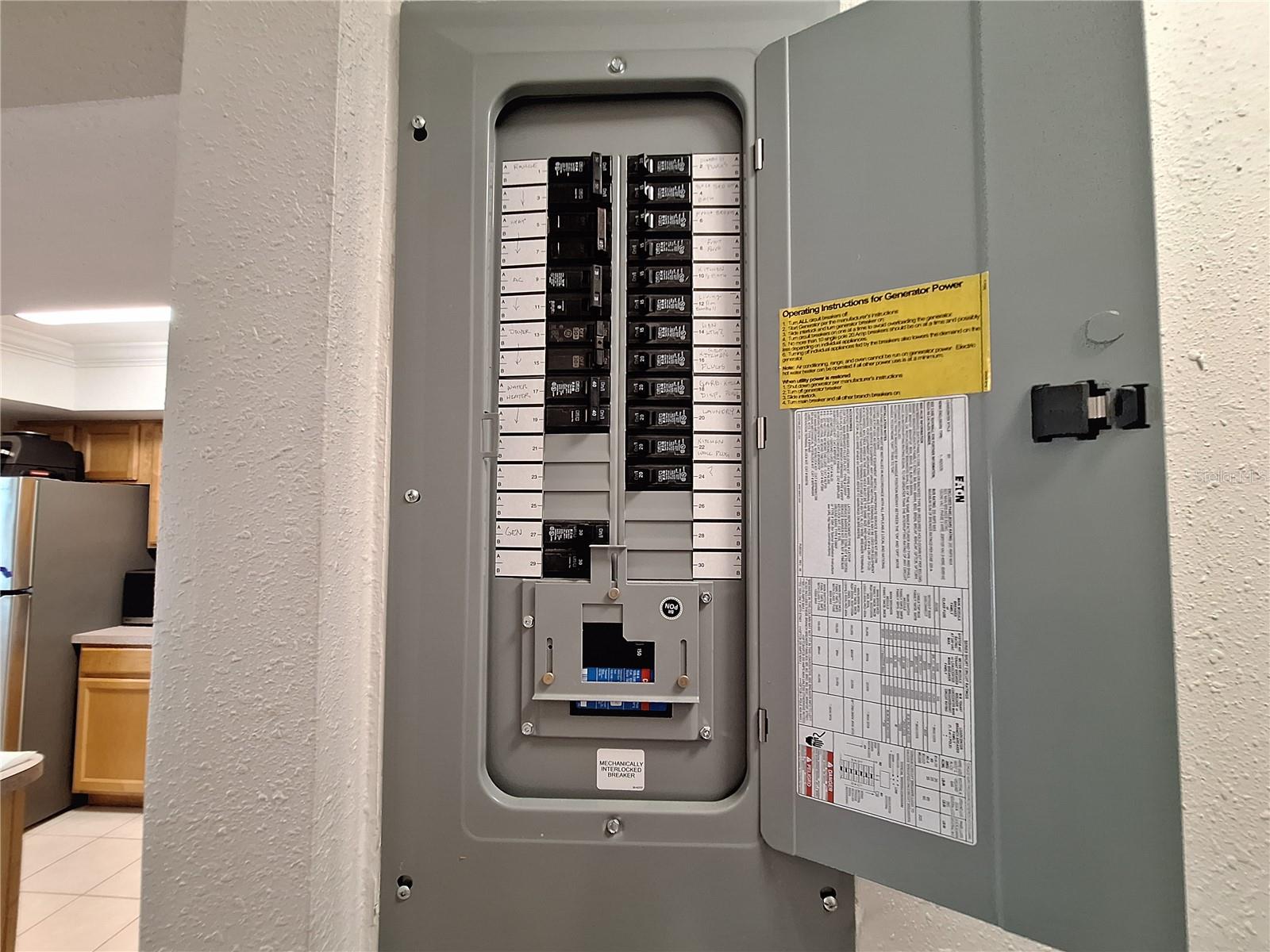
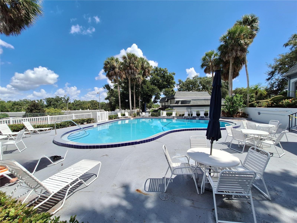
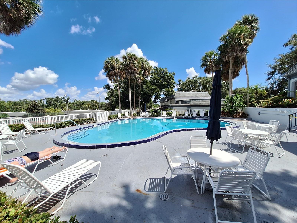
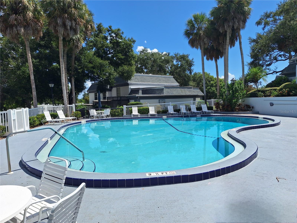
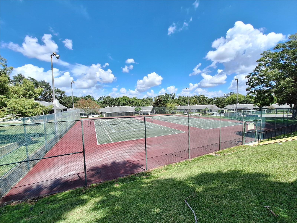
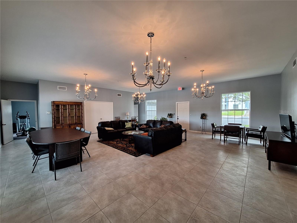
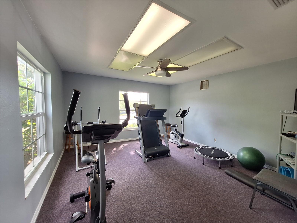
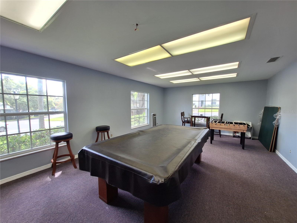
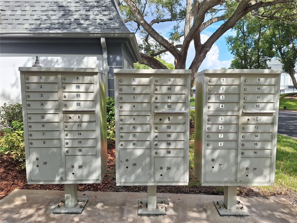
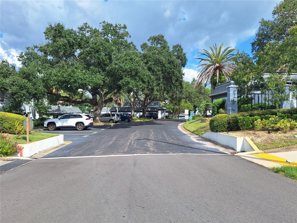
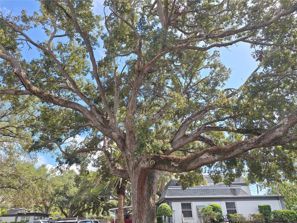
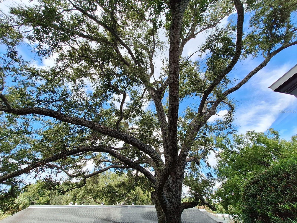
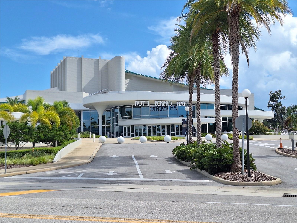
- MLS#: TB8426532 ( Residential )
- Street Address: 1307 Mcmullen Booth Road
- Viewed: 65
- Price: $199,000
- Price sqft: $173
- Waterfront: No
- Year Built: 1975
- Bldg sqft: 1150
- Bedrooms: 2
- Total Baths: 2
- Full Baths: 1
- 1/2 Baths: 1
- Days On Market: 53
- Additional Information
- Geolocation: 27.9776 / -82.7077
- County: PINELLAS
- City: CLEARWATER
- Zipcode: 33759
- Subdivision: Kapok Manor Condo
- Elementary School: Safety Harbor Elementary PN
- Middle School: Safety Harbor Middle PN
- High School: Countryside High PN
- Provided by: BHHS FLORIDA PROPERTIES GROUP

- DMCA Notice
-
DescriptionThis community of Kapok Manor is located in Clearwater in the heart of Pinellas county, Easy access east into Tampa, south towards St Pete, west to the beaches and north into Pasco county. The townhome is able to be leased without any years of ownership with a minimum of a 4 month term. Pets and children are welcomed. The pool, clubhouse tennis courts, and community mail boxes are very close and can be seen from the unit. Well maintained townhome features newer carpet, hot water heater and a recently replaced roof (Summer 2022). The open kitchen offers good cabinetry, a convenient island and a walk in pantry perfect for organizing casual meals. The cozy eating area is ideal for morning coffee. Or, step outside to the lovely patio area with views of beautiful oak trees such a nice peaceful escape. Don't miss the opportunity to live in a sought after area with great amenities nearby. Publix shopping plaza, Ruth Eckerd Hall, AppleBees, and so much more a literally minutes away!
Property Location and Similar Properties
All
Similar
Features
Appliances
- Dishwasher
- Disposal
- Dryer
- Electric Water Heater
- Ice Maker
- Range
- Range Hood
- Refrigerator
- Washer
Association Amenities
- Cable TV
- Fitness Center
- Tennis Court(s)
Home Owners Association Fee
- 0.00
Home Owners Association Fee Includes
- Cable TV
- Pool
- Escrow Reserves Fund
- Insurance
- Internet
- Maintenance Structure
- Maintenance Grounds
- Maintenance
- Management
- Recreational Facilities
- Sewer
- Trash
- Water
Association Name
- Stephanie Moore/Baran Management
Association Phone
- 727-203-3343
Carport Spaces
- 0.00
Close Date
- 0000-00-00
Cooling
- Central Air
Country
- US
Covered Spaces
- 0.00
Exterior Features
- Sidewalk
- Sliding Doors
- Sprinkler Metered
Flooring
- Carpet
- Ceramic Tile
Garage Spaces
- 0.00
Heating
- Central
- Electric
High School
- Countryside High-PN
Insurance Expense
- 0.00
Interior Features
- Ceiling Fans(s)
- Eat-in Kitchen
- PrimaryBedroom Upstairs
- Split Bedroom
- Thermostat
- Walk-In Closet(s)
- Window Treatments
Legal Description
- KAPOK MANOR CONDO VILLAGE ONE UNIT 1307
Levels
- Two
Living Area
- 1150.00
Lot Features
- Cleared
- City Limits
- Landscaped
- Near Public Transit
- Sidewalk
- Paved
Middle School
- Safety Harbor Middle-PN
Area Major
- 33759 - Clearwater
Net Operating Income
- 0.00
Occupant Type
- Owner
Open Parking Spaces
- 0.00
Other Expense
- 0.00
Parcel Number
- 09-29-16-45113-000-1307
Pets Allowed
- Cats OK
- Dogs OK
- Size Limit
Possession
- Close Of Escrow
Property Condition
- Completed
Property Type
- Residential
Roof
- Other
- Shingle
School Elementary
- Safety Harbor Elementary-PN
Sewer
- Public Sewer
Style
- Contemporary
Tax Year
- 2024
Township
- 29
Utilities
- Cable Connected
- Electricity Connected
- Fire Hydrant
- Sewer Connected
- Sprinkler Well
- Underground Utilities
- Water Connected
View
- Pool
- Tennis Court
- Trees/Woods
Views
- 65
Virtual Tour Url
- https://www.propertypanorama.com/instaview/stellar/TB8426532
Water Source
- None
Year Built
- 1975
Zoning Code
- RES
Listing Data ©2025 Greater Tampa Association of REALTORS®
Listings provided courtesy of The Hernando County Association of Realtors MLS.
The information provided by this website is for the personal, non-commercial use of consumers and may not be used for any purpose other than to identify prospective properties consumers may be interested in purchasing.Display of MLS data is usually deemed reliable but is NOT guaranteed accurate.
Datafeed Last updated on November 10, 2025 @ 12:00 am
©2006-2025 brokerIDXsites.com - https://brokerIDXsites.com
