
- Jim Tacy Sr, REALTOR ®
- Tropic Shores Realty
- Hernando, Hillsborough, Pasco, Pinellas County Homes for Sale
- 352.556.4875
- 352.556.4875
- jtacy2003@gmail.com
Share this property:
Contact Jim Tacy Sr
Schedule A Showing
Request more information
- Home
- Property Search
- Search results
- 7827 66th Way N, PINELLAS PARK, FL 33781
Active
Property Photos
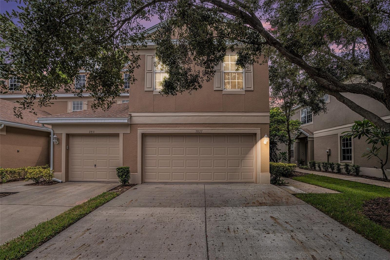

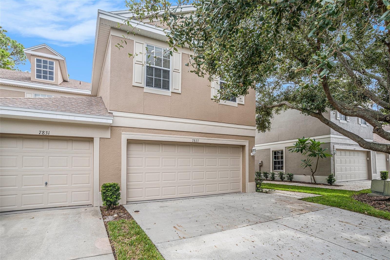
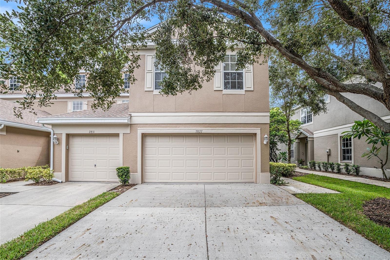
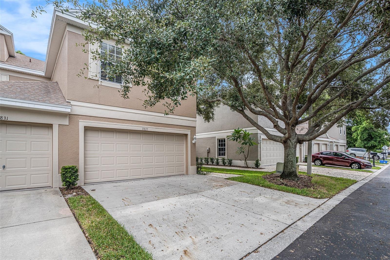
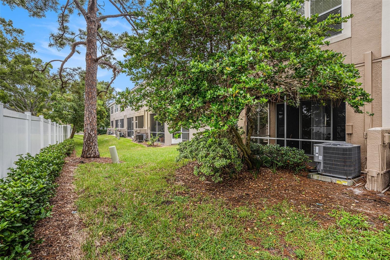
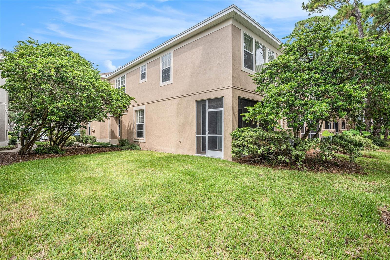
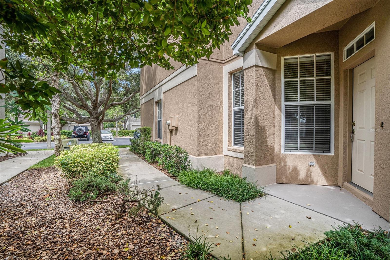
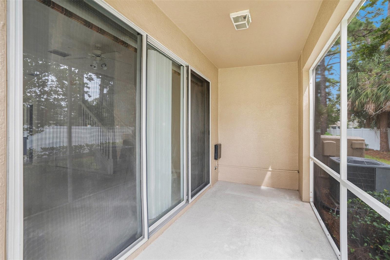
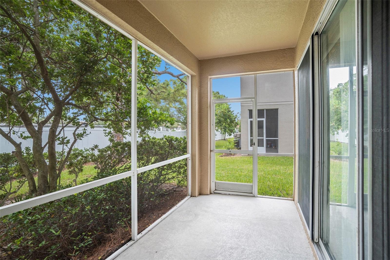
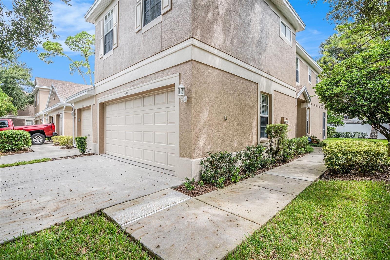
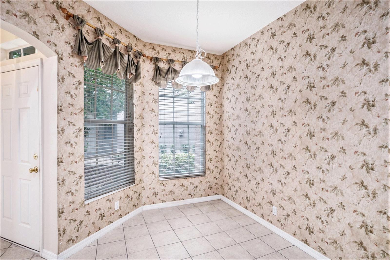
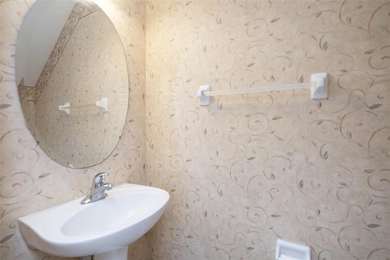
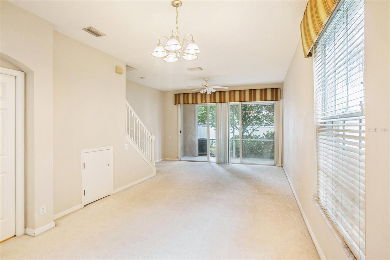
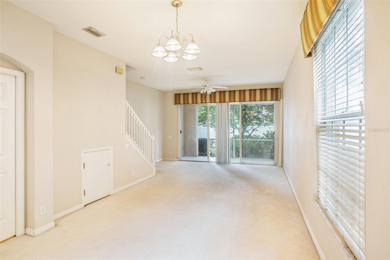
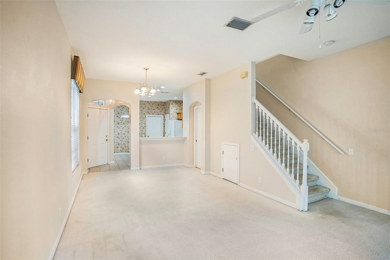
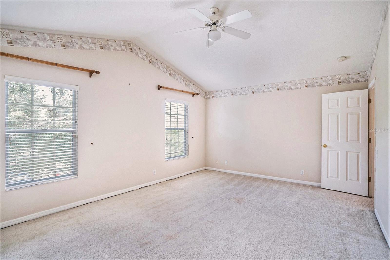
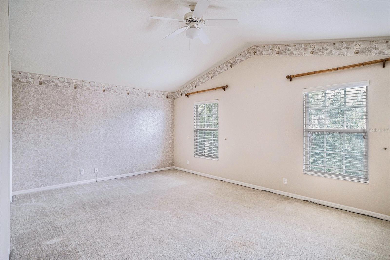
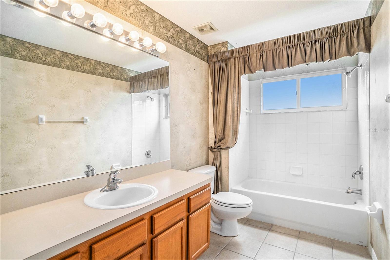
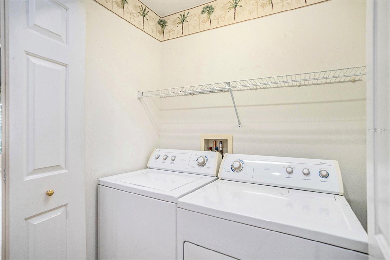
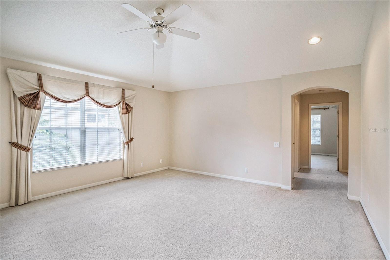
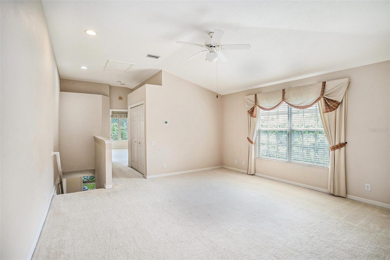
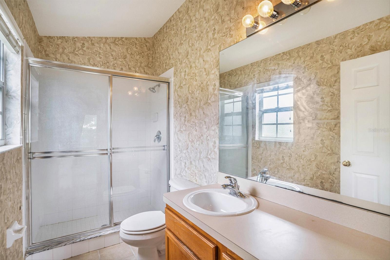
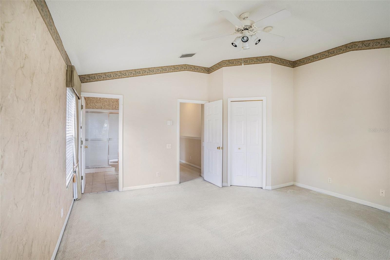
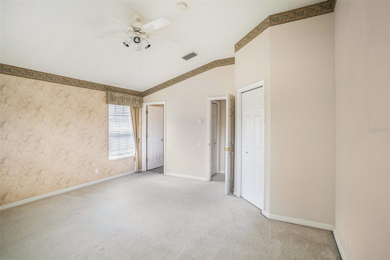
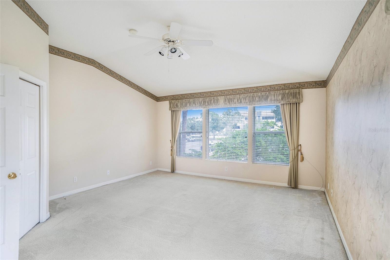
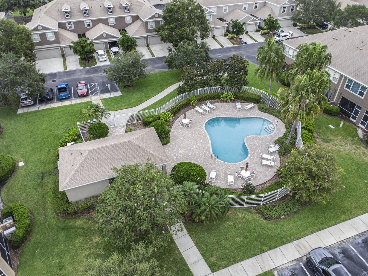
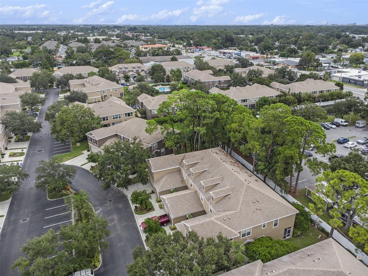
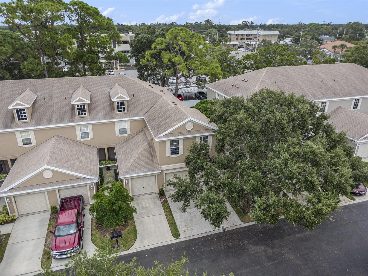
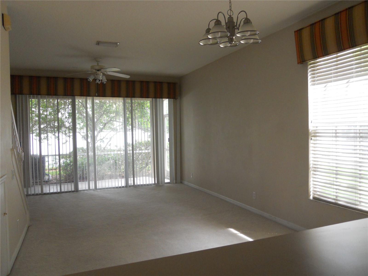
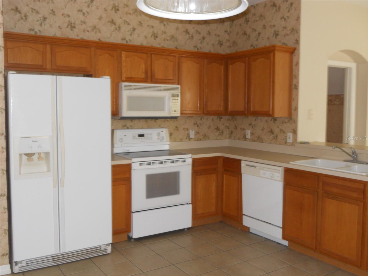
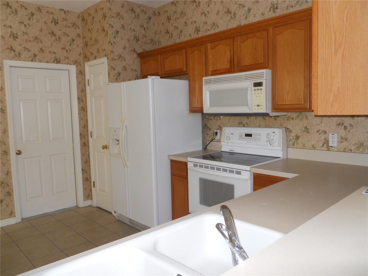
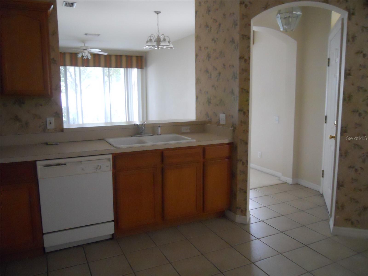
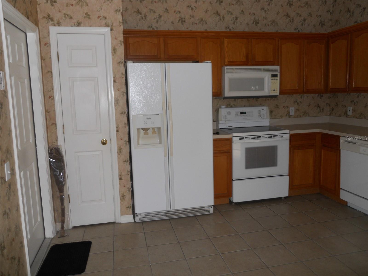
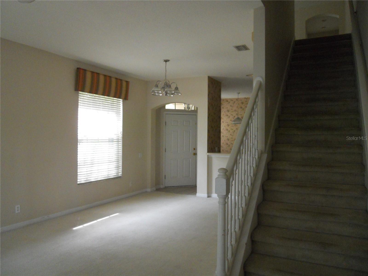
- MLS#: TB8427484 ( Residential )
- Street Address: 7827 66th Way N
- Viewed: 164
- Price: $354,500
- Price sqft: $204
- Waterfront: No
- Year Built: 2002
- Bldg sqft: 1740
- Bedrooms: 2
- Total Baths: 3
- Full Baths: 2
- 1/2 Baths: 1
- Garage / Parking Spaces: 2
- Days On Market: 130
- Additional Information
- Geolocation: 27.8433 / -82.7299
- County: PINELLAS
- City: PINELLAS PARK
- Zipcode: 33781
- Subdivision: Park Place Twnhms
- Elementary School: Bardmoor
- Middle School: Pinellas Park
- High School: Dixie Hollins
- Provided by: CHARLES RUTENBERG REALTY INC
- Contact: Kristina Bucklew
- 727-538-9200

- DMCA Notice
-
DescriptionHAPPY NEW YEAR and NEW PRICE 354,500.00 EASY SHOW Move in ready... spacious 2 bedroom, 2 and 1/2 bath, 2 car garage townhome, convenient to shopping, in a quiet neighborhood community... eat in kitchen, breakfast bar, and living/dining combination. Volume ceilings give one a feeling of elbow room and a lovely view out the lanai to the garden. Very large bedrooms, with a laundry area there for convenience. Easy to show anytime... on LB. Thank you for showing... Remarks written by the owner of the property. AS IS CONTRACT ONLY. Please include a pre approval letter with the contract. THANK YOU
Property Location and Similar Properties
All
Similar
Features
Appliances
- Built-In Oven
- Cooktop
- Dishwasher
- Disposal
- Dryer
- Electric Water Heater
- Exhaust Fan
- Ice Maker
- Microwave
- Range
- Refrigerator
- Washer
Association Amenities
- Pool
Home Owners Association Fee
- 215.00
Home Owners Association Fee Includes
- Common Area Taxes
- Pool
- Escrow Reserves Fund
- Insurance
- Maintenance Structure
- Maintenance Grounds
- Management
- Private Road
Association Name
- Condo Associates /Scott Ussia
Association Phone
- 727-573-9300
Carport Spaces
- 0.00
Close Date
- 0000-00-00
Cooling
- Central Air
Country
- US
Covered Spaces
- 0.00
Exterior Features
- Lighting
- Private Mailbox
- Rain Gutters
- Sidewalk
- Sliding Doors
- Sprinkler Metered
Flooring
- Carpet
- Ceramic Tile
Furnished
- Unfurnished
Garage Spaces
- 2.00
Heating
- Central
- Electric
- Heat Pump
High School
- Dixie Hollins High-PN
Insurance Expense
- 0.00
Interior Features
- Cathedral Ceiling(s)
- Ceiling Fans(s)
- Eat-in Kitchen
- High Ceilings
- Kitchen/Family Room Combo
- Living Room/Dining Room Combo
- Open Floorplan
- PrimaryBedroom Upstairs
- Solid Surface Counters
- Solid Wood Cabinets
- Split Bedroom
- Thermostat
- Walk-In Closet(s)
- Window Treatments
Legal Description
- PARK PLACE TOWNHOMES BLK 7
- LOT 6
Levels
- Two
Living Area
- 1740.00
Lot Features
- City Limits
- Landscaped
- Level
- Near Public Transit
- Paved
Middle School
- Pinellas Park Middle-PN
Area Major
- 33781 - Pinellas Park
Net Operating Income
- 0.00
Occupant Type
- Vacant
Open Parking Spaces
- 0.00
Other Expense
- 0.00
Parcel Number
- 30-30-16-66374-007-0060
Parking Features
- Garage Door Opener
- Guest
- Off Street
Pets Allowed
- Cats OK
- Dogs OK
- Number Limit
- Size Limit
- Yes
Pool Features
- Gunite
- Heated
- In Ground
Possession
- Close Of Escrow
Property Condition
- Completed
Property Type
- Residential
Roof
- Shingle
School Elementary
- Bardmoor Elementary-PN
Sewer
- Public Sewer
Style
- Contemporary
Tax Year
- 2024
Township
- 30
Utilities
- Cable Available
- Electricity Connected
- Public
- Sewer Connected
- Sprinkler Meter
- Water Connected
View
- Garden
Views
- 164
Virtual Tour Url
- https://www.propertypanorama.com/instaview/stellar/TB8427484
Water Source
- None
Year Built
- 2002
Zoning Code
- PUD
Listing Data ©2026 Greater Tampa Association of REALTORS®
Listings provided courtesy of The Hernando County Association of Realtors MLS.
The information provided by this website is for the personal, non-commercial use of consumers and may not be used for any purpose other than to identify prospective properties consumers may be interested in purchasing.Display of MLS data is usually deemed reliable but is NOT guaranteed accurate.
Datafeed Last updated on January 28, 2026 @ 12:00 am
©2006-2026 brokerIDXsites.com - https://brokerIDXsites.com
