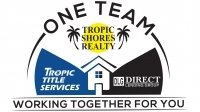
- Jim Tacy Sr, REALTOR ®
- Tropic Shores Realty
- Hernando, Hillsborough, Pasco, Pinellas County Homes for Sale
- 352.556.4875
- 352.556.4875
- jtacy2003@gmail.com
Share this property:
Contact Jim Tacy Sr
Schedule A Showing
Request more information
- Home
- Property Search
- Search results
- 14208 Creek Run Drive, RIVERVIEW, FL 33579
Property Photos
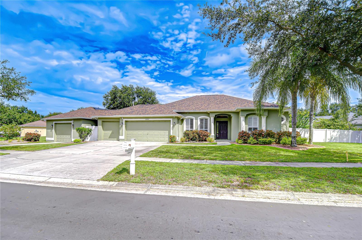

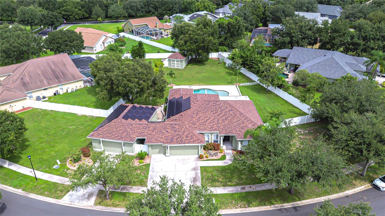
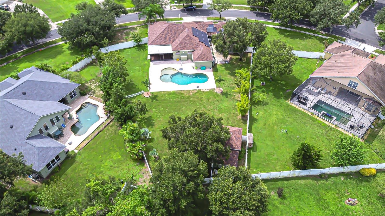
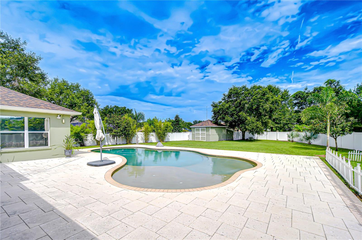
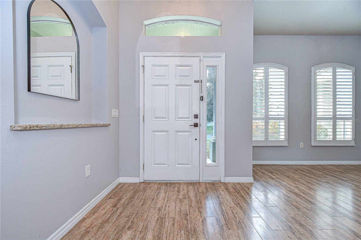
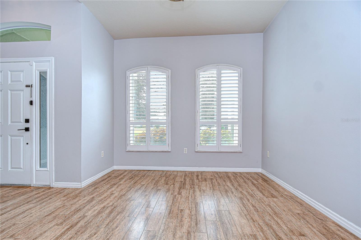
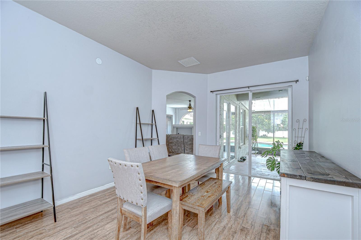
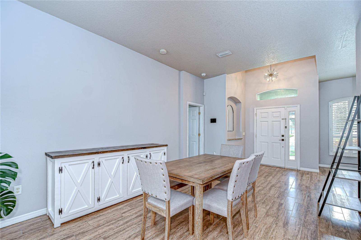
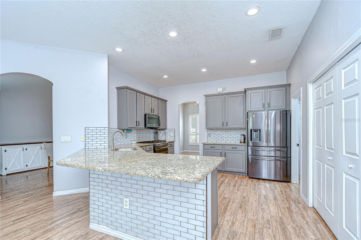
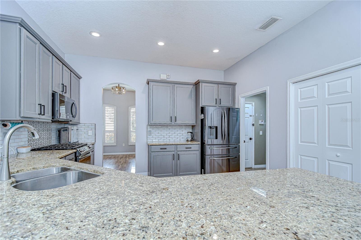
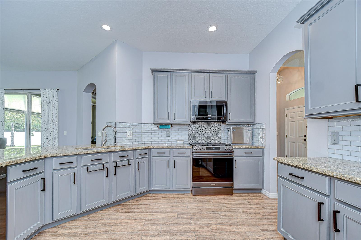
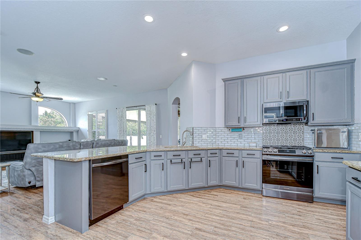
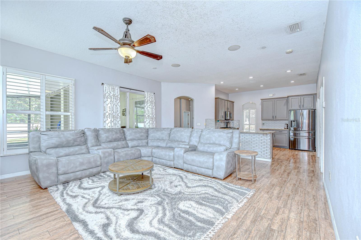
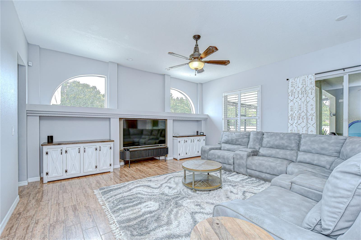
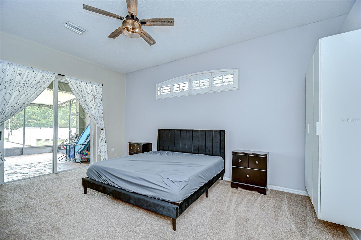
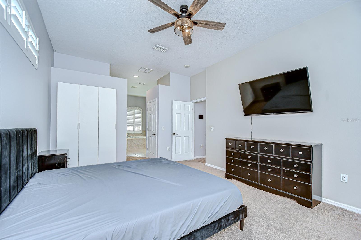
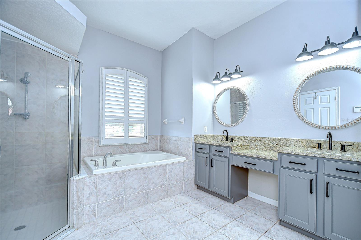
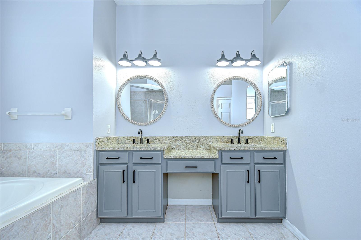
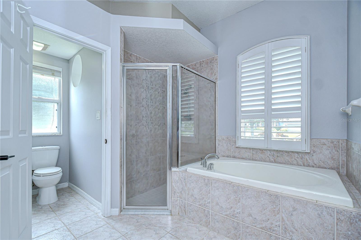
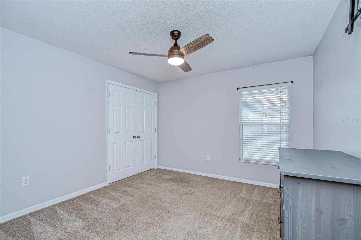
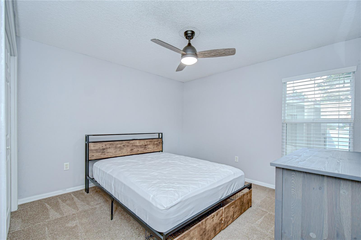
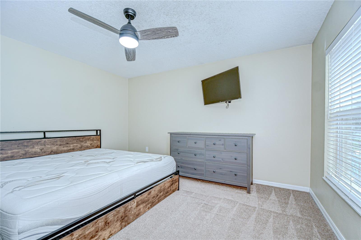
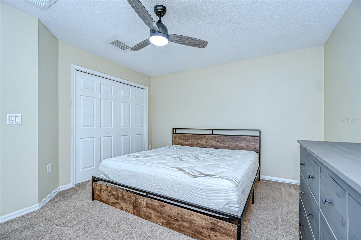
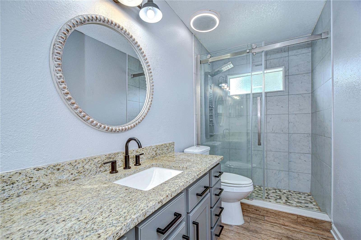
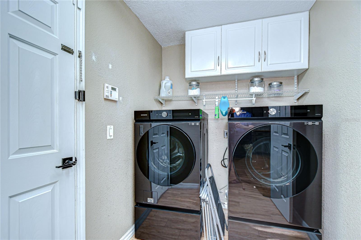
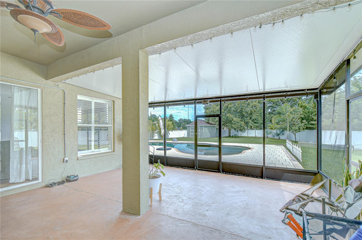
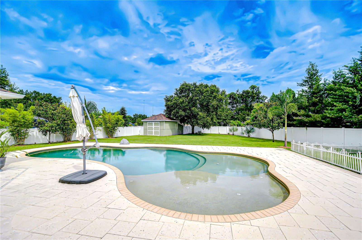
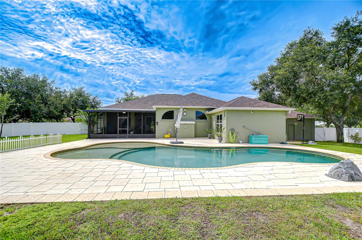
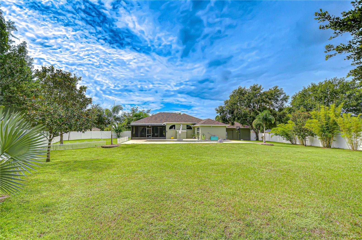
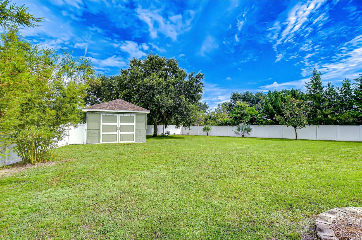
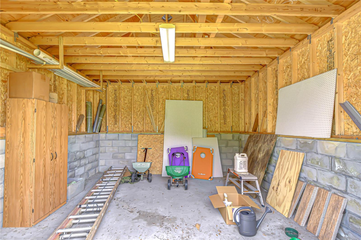
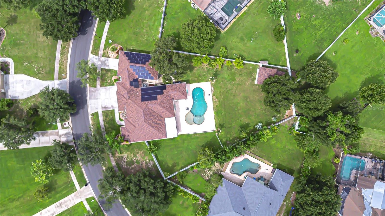
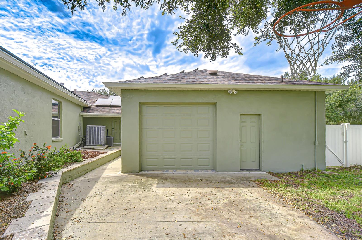
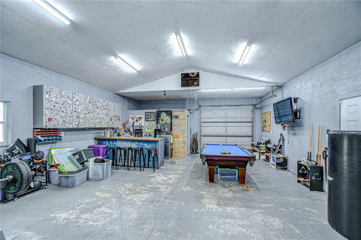
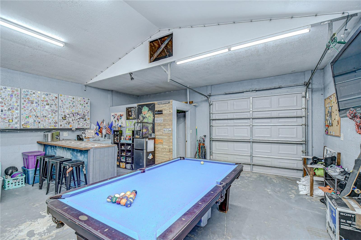
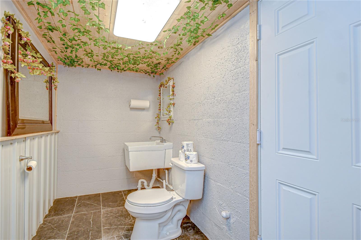
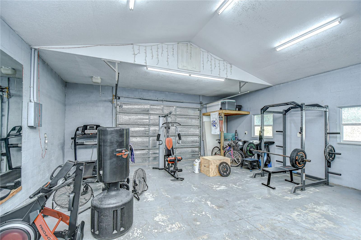
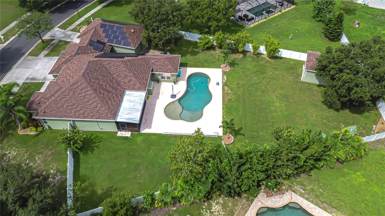
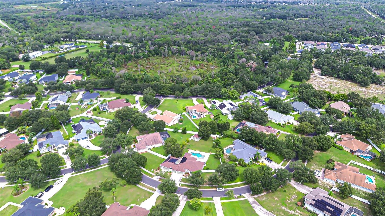
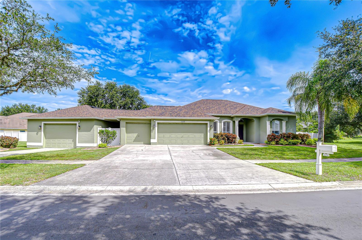
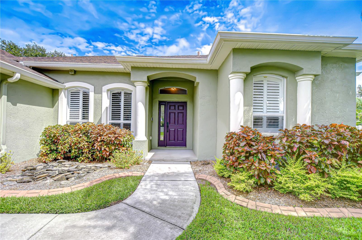
- MLS#: TB8427731 ( Residential )
- Street Address: 14208 Creek Run Drive
- Viewed: 39
- Price: $625,000
- Price sqft: $144
- Waterfront: No
- Year Built: 2006
- Bldg sqft: 4341
- Bedrooms: 4
- Total Baths: 3
- Full Baths: 2
- 1/2 Baths: 1
- Garage / Parking Spaces: 4
- Days On Market: 40
- Additional Information
- Geolocation: 27.8197 / -82.2474
- County: HILLSBOROUGH
- City: RIVERVIEW
- Zipcode: 33579
- Subdivision: Creekside
- Elementary School: Warren Hope Dawson
- Middle School: Barrington
- High School: Newsome
- Provided by: SIGNATURE REALTY ASSOCIATES
- Contact: Brenda Wade
- 813-689-3115

- DMCA Notice
-
DescriptionWelcome to Creeksidea beautiful, mature, gated community with no CDD fees! This move in ready home combines modern updates, energy efficiency, and incredible outdoor living on a fully fenced .54 acre lot. Featuring 4 bedrooms, 2.5 bathrooms, and an oversized garage setup, this home has been thoughtfully upgraded inside and out. Major improvements include: a new roof (2022), remodeled bathrooms (2023), a fully renovated kitchen with granite countertops, modern gray cabinetry, and stainless steel appliances (2023), fresh interior paint, and a new well water tank (2024). Energy conscious buyers will appreciate the paid off solar panels, offering both sustainability and long term savings. Inside, wood look ceramic tile flows through the main living areas, complemented by abundant natural light and serene backyard views. The formal living and dining rooms provide a welcoming entry, while the remodeled kitchen serves as the heart of the homecomplete with bar seating, granite counters, and generous storage. The adjoining family room creates the perfect space for entertaining and everyday living. The private primary suite offers a peaceful retreat with an en suite bath featuring a garden tub and dual sink vanity. Two bedrooms share a full bath and direct lanai access, while the fourth bedroom provides excellent flexibility as a guest room, office, playroom, or media room. Step outside to your private backyard oasisa 22x14 saltwater pool with 9 foot depth and dual 10 foot sun shelves awaits, surrounded by plenty of space for outdoor fun. And just when you think youve seen it all, this home reveals its hidden gem: a detached 24x40 garage, connected by a short covered walkway. With both front and rear access, this versatile space goes beyond storage. Outfitted with a half bath, bar, and custom cabinetry, its the ultimate man cave, workshop, or hobbyists retreat. Paired with a 16x16 concrete shed and a 10x14 lawn shed, youll have room for every project, passion, and pastime. This home truly offers it allmodern upgrades, energy efficiency, and resort style outdoor livingall in a quiet gated community with no CDD fees!
Property Location and Similar Properties
All
Similar
Features
Appliances
- Cooktop
- Dishwasher
- Disposal
- Electric Water Heater
- Microwave
- Range
- Range Hood
- Refrigerator
Home Owners Association Fee
- 1200.00
Association Name
- Creekside Homeowners Association
Association Phone
- (813) 906-5255
Carport Spaces
- 0.00
Close Date
- 0000-00-00
Cooling
- Central Air
Country
- US
Covered Spaces
- 0.00
Exterior Features
- Private Mailbox
- Rain Gutters
- Sidewalk
Fencing
- Vinyl
Flooring
- Carpet
- Ceramic Tile
Garage Spaces
- 4.00
Heating
- Central
- Electric
- Solar
High School
- Newsome-HB
Insurance Expense
- 0.00
Interior Features
- Ceiling Fans(s)
- Eat-in Kitchen
- High Ceilings
- Kitchen/Family Room Combo
- Open Floorplan
- Primary Bedroom Main Floor
- Solid Wood Cabinets
- Split Bedroom
- Stone Counters
- Thermostat
- Walk-In Closet(s)
- Window Treatments
Legal Description
- CREEKSIDE SUBDIVISION PHASE 2 LOT 7 BLOCK A
Levels
- One
Living Area
- 2217.00
Lot Features
- Landscaped
- Level
- Oversized Lot
- Sidewalk
- Paved
Middle School
- Barrington Middle
Area Major
- 33579 - Riverview
Net Operating Income
- 0.00
Occupant Type
- Owner
Open Parking Spaces
- 0.00
Other Expense
- 0.00
Other Structures
- Shed(s)
- Storage
- Workshop
Parcel Number
- U-06-31-21-78S-A00000-00007.0
Parking Features
- Covered
- Driveway
- Garage Door Opener
- Garage
- Workshop in Garage
Pets Allowed
- Yes
Pool Features
- Gunite
- In Ground
Property Condition
- Completed
Property Type
- Residential
Roof
- Shingle
School Elementary
- Warren Hope Dawson Elementary
Sewer
- Septic Tank
Tax Year
- 2024
Township
- 31
Utilities
- BB/HS Internet Available
- Cable Available
- Electricity Connected
- Phone Available
- Propane
- Sprinkler Well
- Underground Utilities
View
- Pool
- Trees/Woods
Views
- 39
Virtual Tour Url
- my.matterport.com/show/?m=N17FAZfQYyK&mls=1
Water Source
- Well
Year Built
- 2006
Zoning Code
- PD
Listing Data ©2025 Greater Tampa Association of REALTORS®
Listings provided courtesy of The Hernando County Association of Realtors MLS.
The information provided by this website is for the personal, non-commercial use of consumers and may not be used for any purpose other than to identify prospective properties consumers may be interested in purchasing.Display of MLS data is usually deemed reliable but is NOT guaranteed accurate.
Datafeed Last updated on October 27, 2025 @ 12:00 am
©2006-2025 brokerIDXsites.com - https://brokerIDXsites.com
