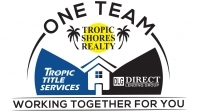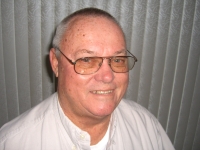
- Jim Tacy Sr, REALTOR ®
- Tropic Shores Realty
- Hernando, Hillsborough, Pasco, Pinellas County Homes for Sale
- 352.556.4875
- 352.556.4875
- jtacy2003@gmail.com
Share this property:
Contact Jim Tacy Sr
Schedule A Showing
Request more information
- Home
- Property Search
- Search results
- 18756 Wimbledon Circle, LUTZ, FL 33558
Property Photos
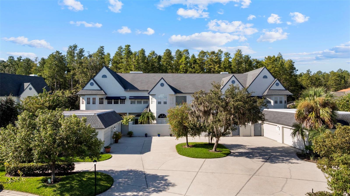

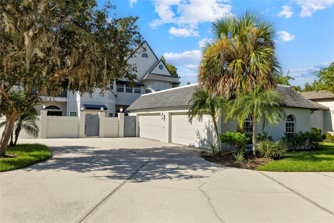
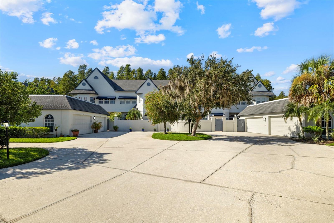
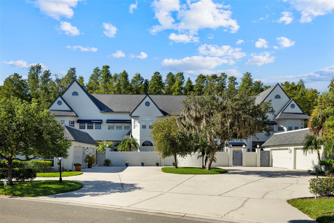
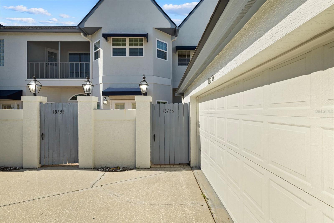
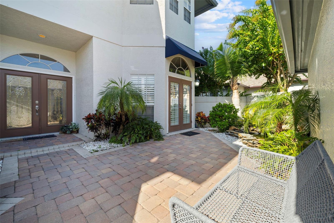
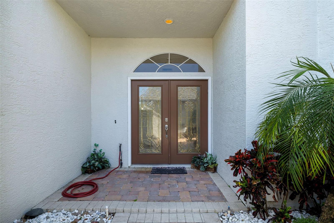
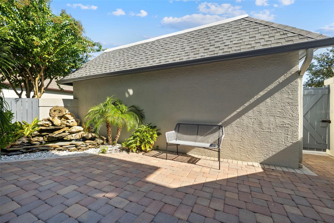
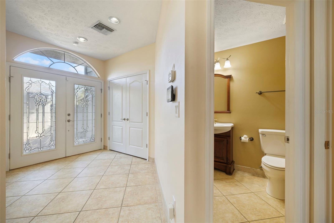
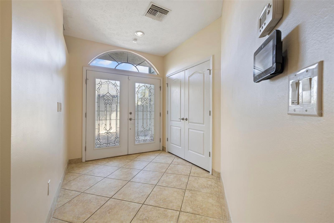
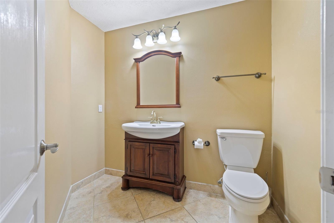
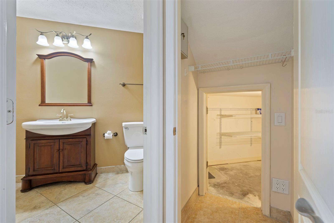
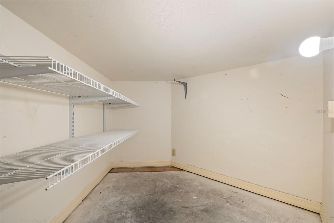
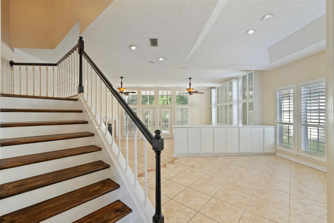
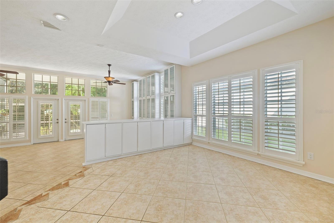
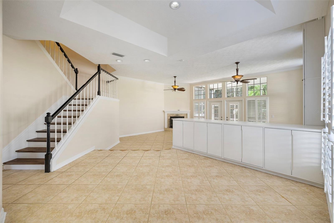
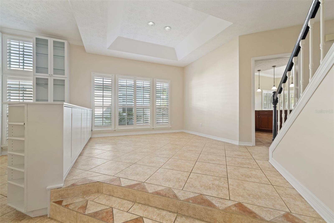
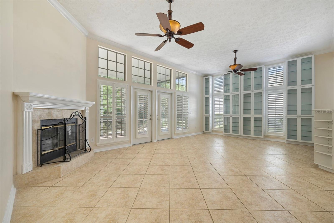
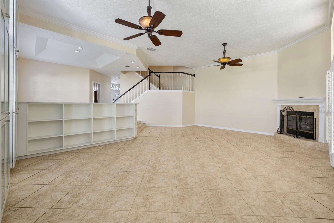
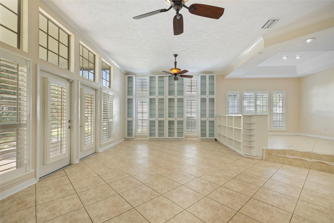
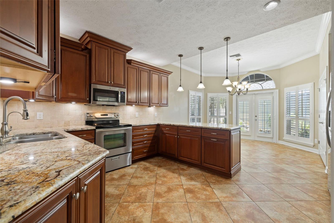
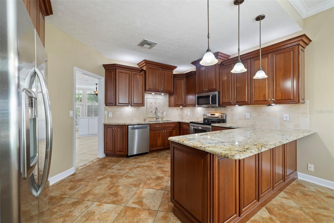
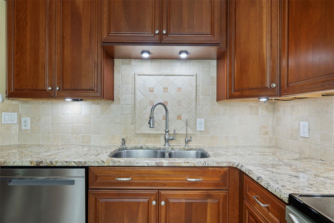
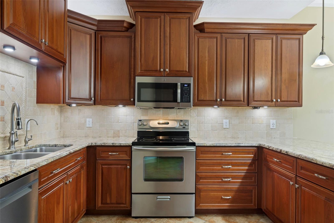
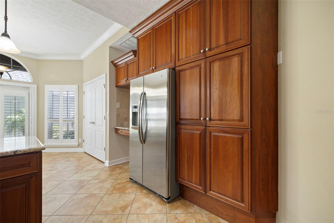
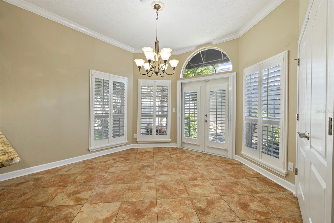
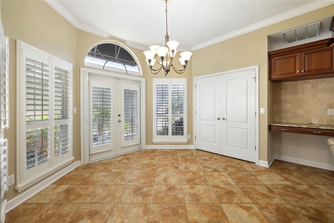
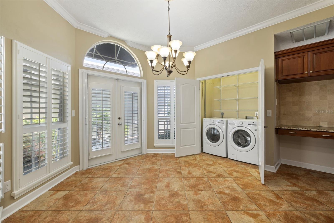
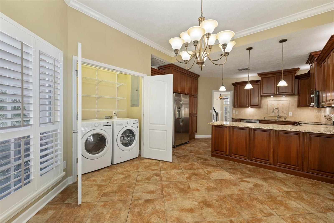
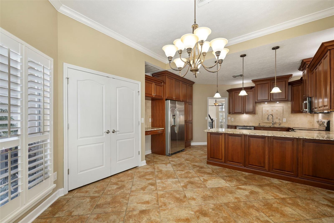
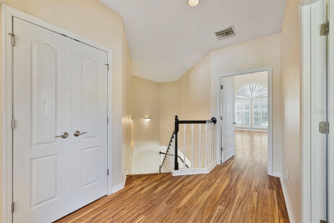
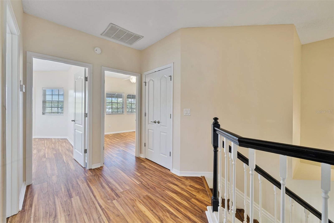
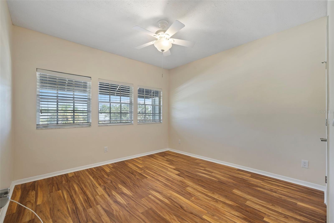
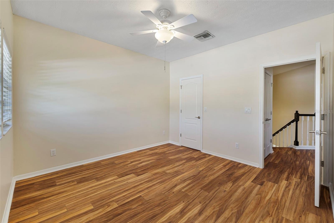
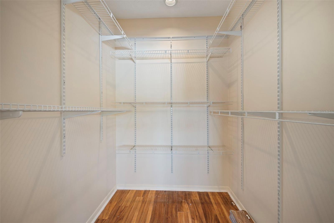
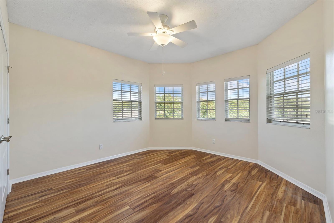
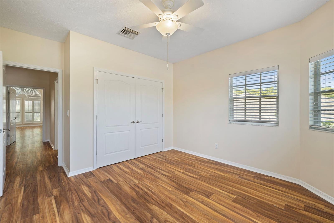
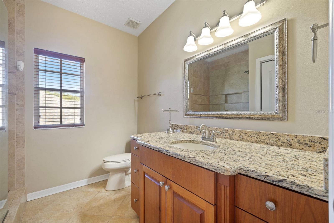
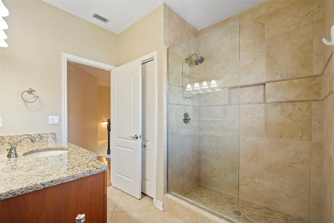
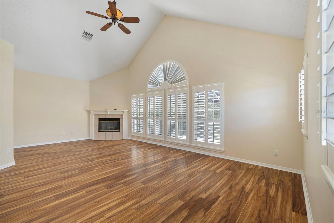
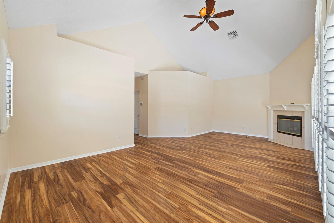
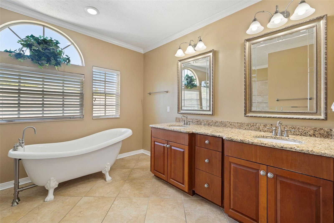
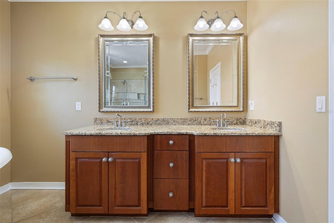
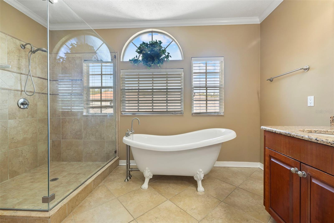
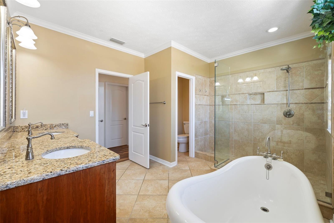
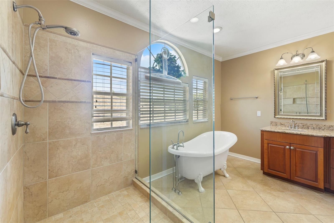
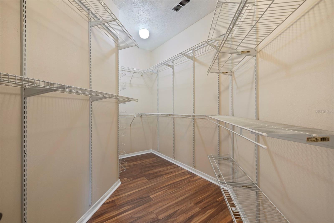
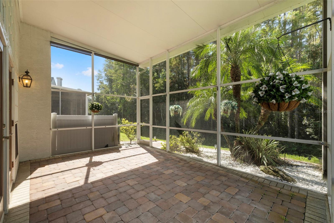
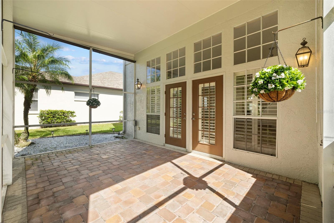
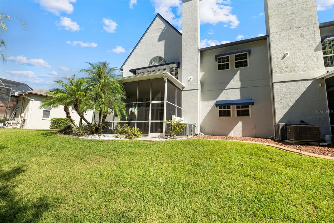
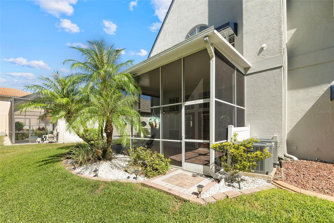
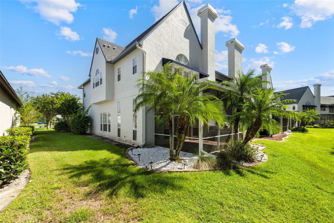
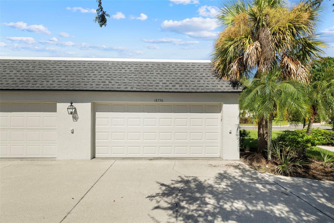
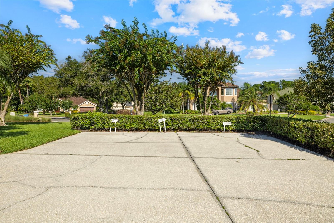
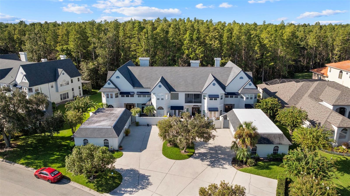
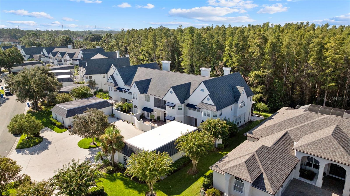
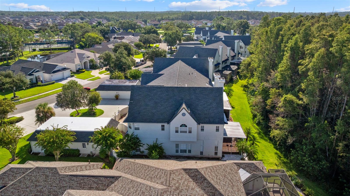
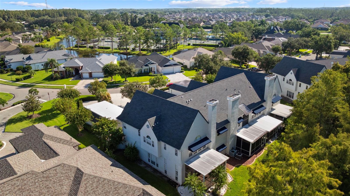
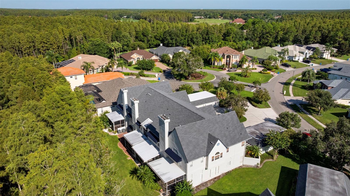
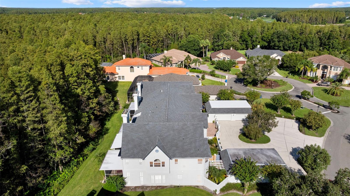
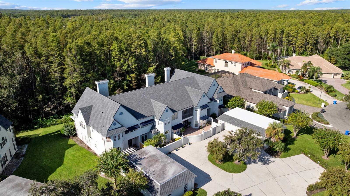
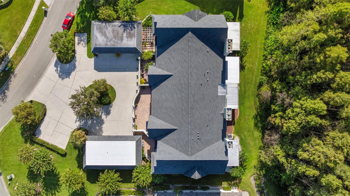
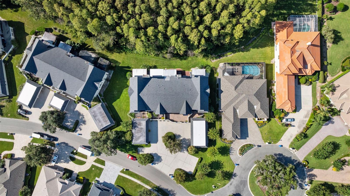
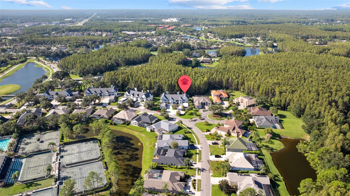
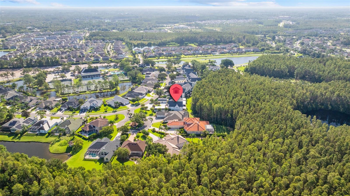
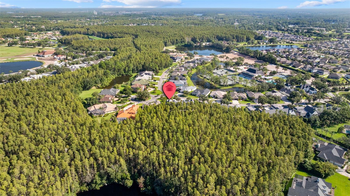
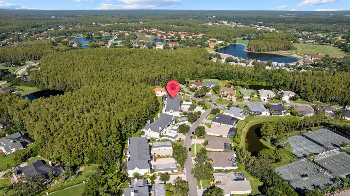
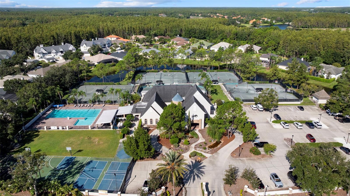
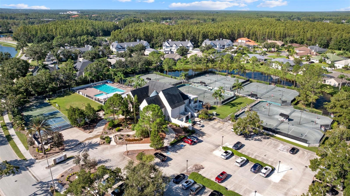
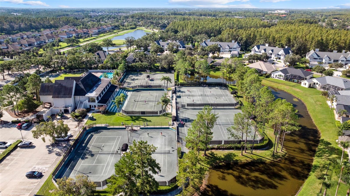
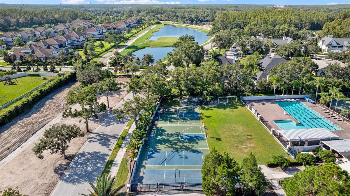
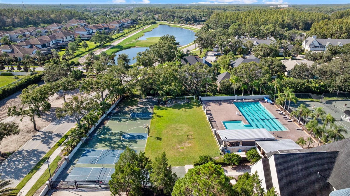
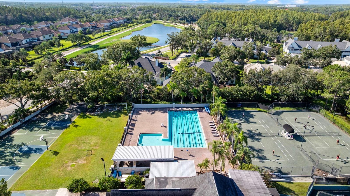
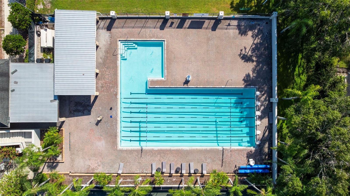
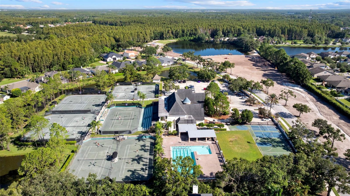
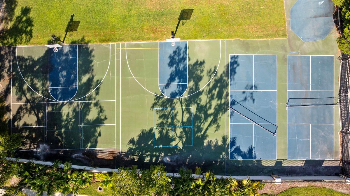
- MLS#: TB8428465 ( Residential )
- Street Address: 18756 Wimbledon Circle
- Viewed: 54
- Price: $560,000
- Price sqft: $219
- Waterfront: No
- Year Built: 1990
- Bldg sqft: 2552
- Bedrooms: 3
- Total Baths: 3
- Full Baths: 2
- 1/2 Baths: 1
- Garage / Parking Spaces: 2
- Days On Market: 38
- Additional Information
- Geolocation: 28.1461 / -82.5052
- County: HILLSBOROUGH
- City: LUTZ
- Zipcode: 33558
- Subdivision: Cheval Tennis Villg Condo 4
- Elementary School: McKitrick
- Middle School: Martinez
- High School: Steinbrenner
- Provided by: REAL BROKER, LLC
- Contact: Ellie Lambert
- 855-450-0442

- DMCA Notice
-
DescriptionNew Listing Cheval Golf & Country Club Welcome to this stunning two story 3 bedroom,2.5 bath townhome/condo located in the highly sought after gated community of Cheval Golf & Country Club. Pride of ownership shows throughout every detail of this private retreat. Home Features: * Elegant double door entry with a charming courtyard and fountain area for the perfect first impression * Spacious formal dining room separate from the living room * Two fireplaces (family room and primary suite) * Gorgeous staircase with wood treads and built in cabinetry bookcases and living room and dining room * Granite countertops, stainless steel appliances, large kitchen and breakfast room * Crown molding, Trey ceilings, high ceilings, shutters and tile flooring * Primary suite with fireplace, double vanity, freestanding shower soaking tub and private water closet * Screened in lanai with brick pavers, perfect for enjoying serene evenings and surrounded by nature * Two car garage in guest parking, newer AC HOA covers roof and water Lifestyle & Location * Watch deer daily from your private lanai * Zen like courtyard retreat behind gated entry * Community amenities available through membership: golf, Tennis, pool, gym, dining and much more This is more than a Home its a lifestyle, offering luxury, privacy, and the peace of mind of maintenance free living Dont miss your chance to live in one of Tampa Bays most prestigious golf and country club communities
Property Location and Similar Properties
All
Similar
Features
Appliances
- Dishwasher
- Dryer
- Refrigerator
- Washer
Association Amenities
- Clubhouse
- Fitness Center
- Gated
- Golf Course
- Playground
- Pool
- Security
- Tennis Court(s)
Home Owners Association Fee
- 560.00
Home Owners Association Fee Includes
- Guard - 24 Hour
- Pool
- Security
- Water
Association Name
- Cheval
Carport Spaces
- 0.00
Close Date
- 0000-00-00
Cooling
- Central Air
Country
- US
Covered Spaces
- 0.00
Exterior Features
- Awning(s)
- Sidewalk
Flooring
- Ceramic Tile
Garage Spaces
- 2.00
Heating
- Central
High School
- Steinbrenner High School
Insurance Expense
- 0.00
Interior Features
- Built-in Features
- Eat-in Kitchen
- High Ceilings
- Open Floorplan
- Solid Surface Counters
- Split Bedroom
- Walk-In Closet(s)
Legal Description
- CHEVAL TENNIS VILLAGE CONDOMINIUM IV UNIT 18756
Levels
- Two
Living Area
- 2480.00
Middle School
- Martinez-HB
Area Major
- 33558 - Lutz
Net Operating Income
- 0.00
Occupant Type
- Vacant
Open Parking Spaces
- 0.00
Other Expense
- 0.00
Parcel Number
- U-09-27-18-0IR-000000-18756.0
Parking Features
- Guest
- Parking Pad
Pets Allowed
- Yes
Property Type
- Residential
Roof
- Shingle
School Elementary
- McKitrick-HB
Sewer
- Public Sewer
Tax Year
- 2024
Township
- 27
Utilities
- Cable Available
- Electricity Connected
- Public
- Water Connected
Views
- 54
Virtual Tour Url
- https://www.propertypanorama.com/instaview/stellar/TB8428465
Water Source
- None
Year Built
- 1990
Zoning Code
- PD
Listing Data ©2025 Greater Tampa Association of REALTORS®
Listings provided courtesy of The Hernando County Association of Realtors MLS.
The information provided by this website is for the personal, non-commercial use of consumers and may not be used for any purpose other than to identify prospective properties consumers may be interested in purchasing.Display of MLS data is usually deemed reliable but is NOT guaranteed accurate.
Datafeed Last updated on October 28, 2025 @ 12:00 am
©2006-2025 brokerIDXsites.com - https://brokerIDXsites.com
