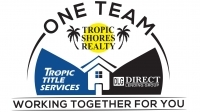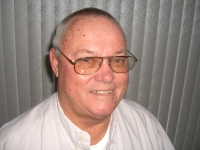
- Jim Tacy Sr, REALTOR ®
- Tropic Shores Realty
- Hernando, Hillsborough, Pasco, Pinellas County Homes for Sale
- 352.556.4875
- 352.556.4875
- jtacy2003@gmail.com
Share this property:
Contact Jim Tacy Sr
Schedule A Showing
Request more information
- Home
- Property Search
- Search results
- 1224 80th Avenue N, ST PETERSBURG, FL 33702
Property Photos
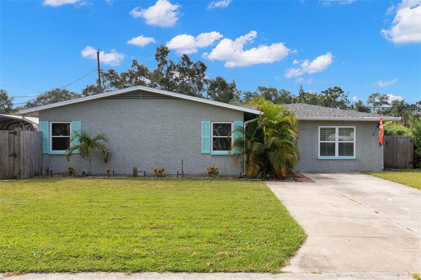

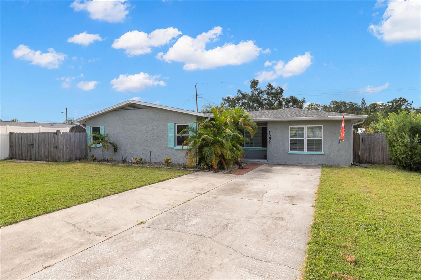
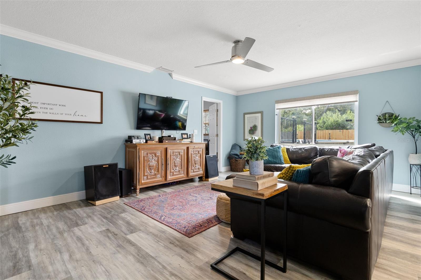
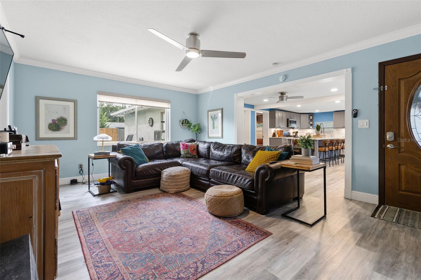
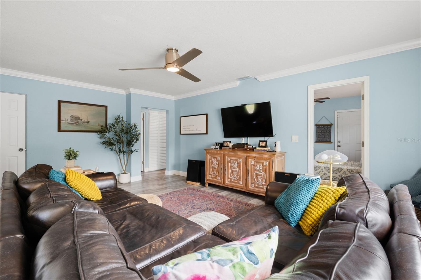
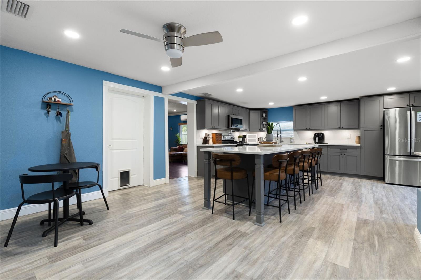
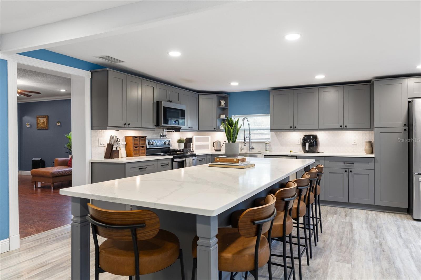
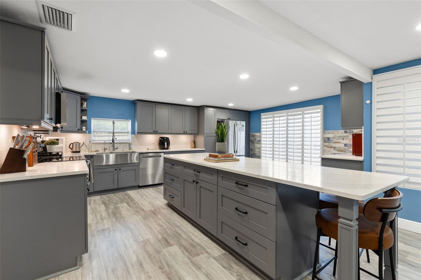
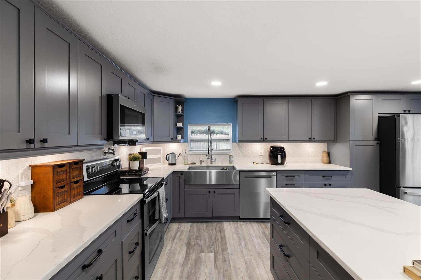
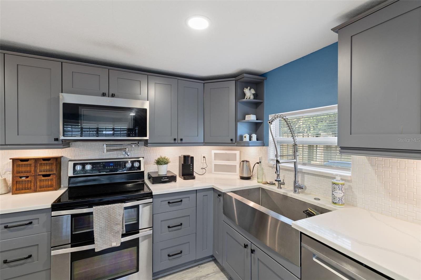
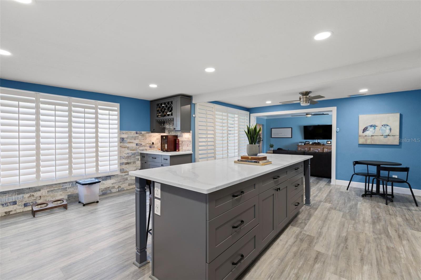
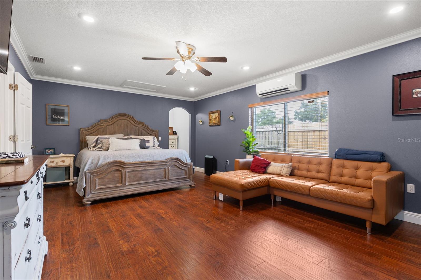
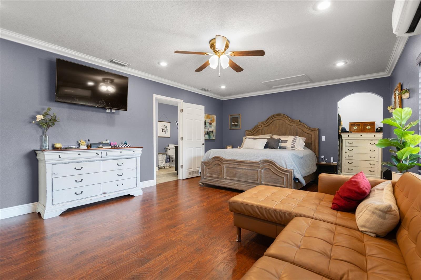
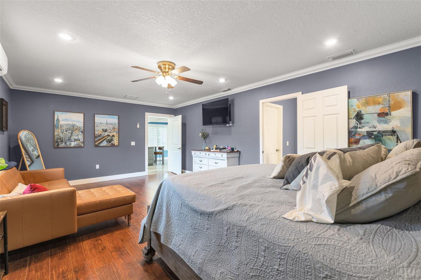
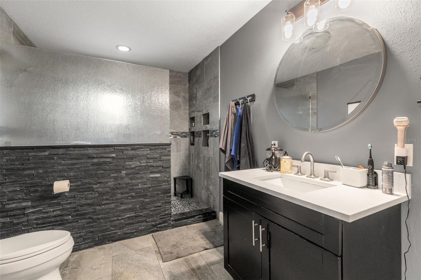
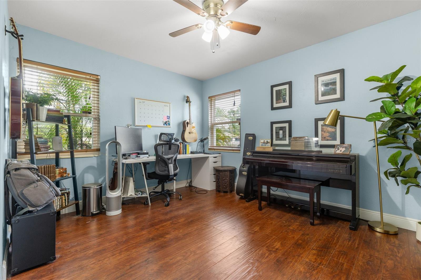
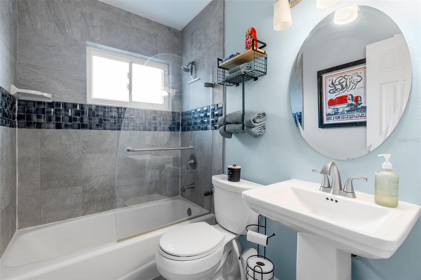
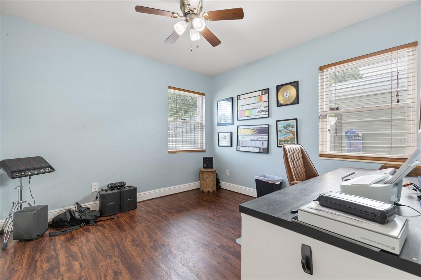
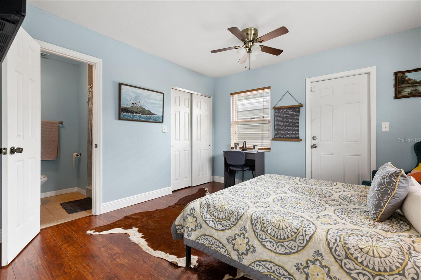
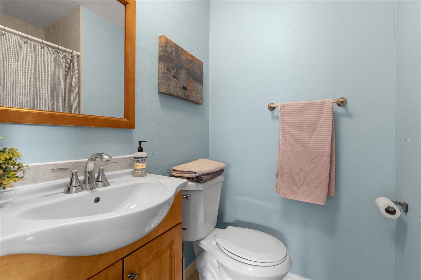
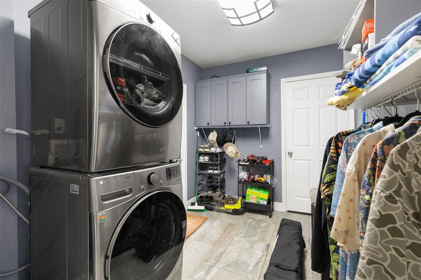
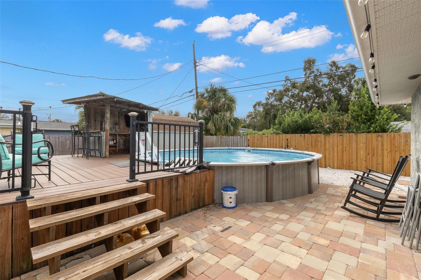
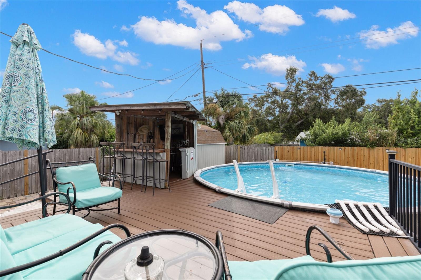
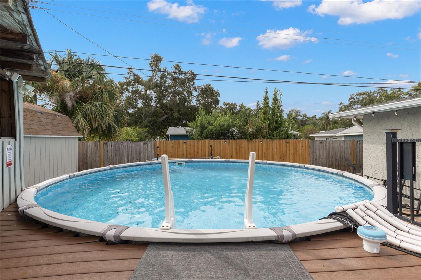
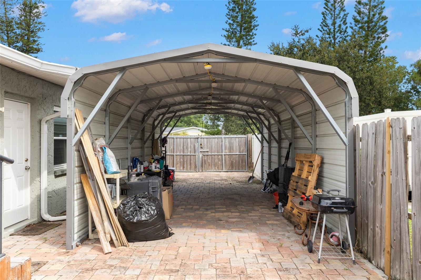
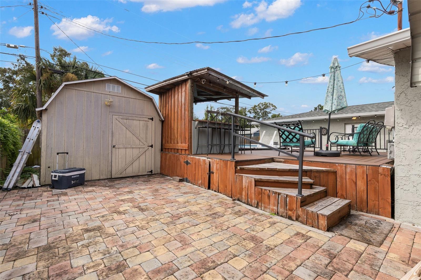
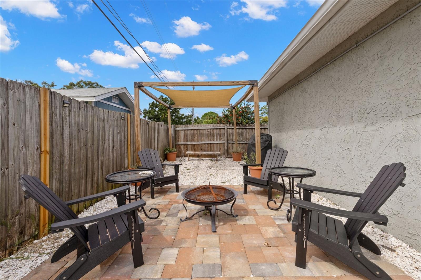
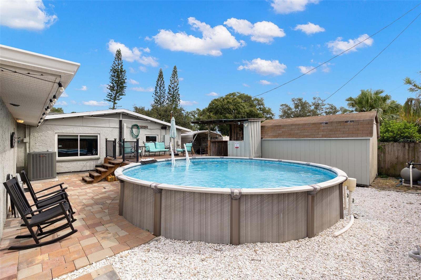
- MLS#: TB8431460 ( Residential )
- Street Address: 1224 80th Avenue N
- Viewed: 40
- Price: $589,000
- Price sqft: $276
- Waterfront: No
- Year Built: 1959
- Bldg sqft: 2132
- Bedrooms: 4
- Total Baths: 3
- Full Baths: 3
- Days On Market: 30
- Additional Information
- Geolocation: 27.8453 / -82.6499
- County: PINELLAS
- City: ST PETERSBURG
- Zipcode: 33702
- Subdivision: Winston Park
- Provided by: KELLER WILLIAMS TAMPA CENTRAL

- DMCA Notice
-
DescriptionWelcome to your dream retreat in in St. Petersburg. A spacious 4 bedroom, 3 bathroom pool home with two primary suites, a new roof (Nov 2024), Newer HVAC (2023) and incredible upgrades designed for both everyday living and entertaining. Once you step inside, youre greeted by a bright, open floor plan featuring a chefs kitchen featuring quartz countertops, stainless steel appliances, an oversized island that seats 8+, a wine bar, and an abundant amount of storage. This home is perfect for hosting dinner parties, family gatherings, or casual Sunday brunch. The homes dual primary suites are ideal for multi generational living or private guest quarters. The expansive 670 sq. ft. addition (2015) offers a bath with wet room shower and a large laundry/mudroom with extra storage, which is rarely found at this price point, also including energy efficient windows. Enjoy Florida living at its best in your backyard oasis: a 22 x 22 pool with tiki bar deck, creating a space that is perfect for pool parties and summer cookouts. There is a 16 double gate opens to a massive paved parking pad with RV/boat carport, giving you secure space for all your toys. This home delivers the lifestyle todays buyers want: space, flexibility, entertainment, and storage that is wrapped in a move in ready package that is only minutes to I 275, Gandy Bridge, downtown St. Pete, Tampa, shopping (Publix, Home Goods, Target), dining, parks, and boat ramps. Walk to nearby schools and enjoy the convenience of everything at your doorstep. This home sat high and dry during both storms and was not affected by any flooding. Dont wait, homes like this in North St. Pete dont last. Schedule your showing today before its gone!
Property Location and Similar Properties
All
Similar
Features
Appliances
- Dishwasher
- Dryer
- Range
- Refrigerator
- Washer
Home Owners Association Fee
- 0.00
Carport Spaces
- 1.00
Close Date
- 0000-00-00
Cooling
- Central Air
- Ductless
Country
- US
Covered Spaces
- 0.00
Exterior Features
- Lighting
Flooring
- Laminate
- Vinyl
Garage Spaces
- 0.00
Heating
- Central
Insurance Expense
- 0.00
Interior Features
- Ceiling Fans(s)
- Dry Bar
- Eat-in Kitchen
- Primary Bedroom Main Floor
- Split Bedroom
- Stone Counters
- Window Treatments
Legal Description
- WINSTON PARK UNIT 1 BLK 5
- LOT 16
Levels
- One
Living Area
- 2087.00
Area Major
- 33702 - St Pete
Net Operating Income
- 0.00
Occupant Type
- Owner
Open Parking Spaces
- 0.00
Other Expense
- 0.00
Parcel Number
- 25-30-16-98406-005-0160
Parking Features
- Driveway
- RV Carport
Pool Features
- Above Ground
- Deck
Property Type
- Residential
Roof
- Shingle
Sewer
- Public Sewer
Tax Year
- 2024
Township
- 30
Utilities
- Cable Available
- Electricity Connected
- Public
- Sewer Connected
Views
- 40
Water Source
- Public
Year Built
- 1959
Listing Data ©2025 Greater Tampa Association of REALTORS®
Listings provided courtesy of The Hernando County Association of Realtors MLS.
The information provided by this website is for the personal, non-commercial use of consumers and may not be used for any purpose other than to identify prospective properties consumers may be interested in purchasing.Display of MLS data is usually deemed reliable but is NOT guaranteed accurate.
Datafeed Last updated on October 27, 2025 @ 12:00 am
©2006-2025 brokerIDXsites.com - https://brokerIDXsites.com
