
- Jim Tacy Sr, REALTOR ®
- Tropic Shores Realty
- Hernando, Hillsborough, Pasco, Pinellas County Homes for Sale
- 352.556.4875
- 352.556.4875
- jtacy2003@gmail.com
Share this property:
Contact Jim Tacy Sr
Schedule A Showing
Request more information
- Home
- Property Search
- Search results
- 5975 Blakeney Loop, APOLLO BEACH, FL 33572
Property Photos
















































































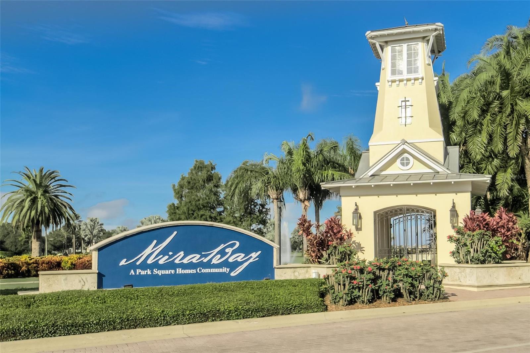
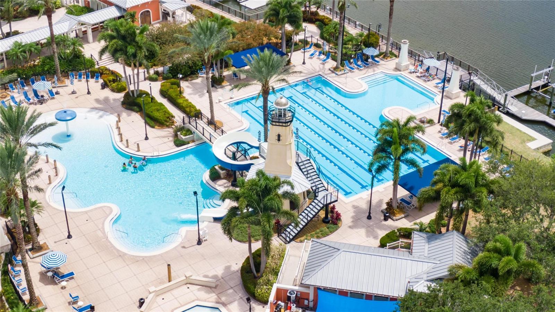
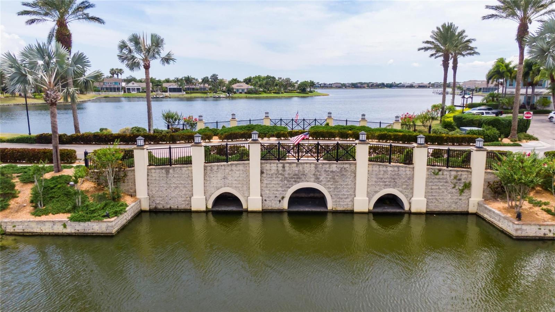
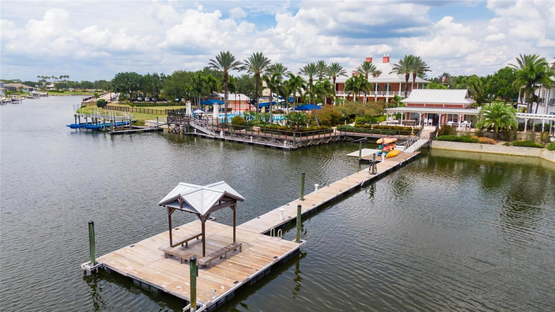
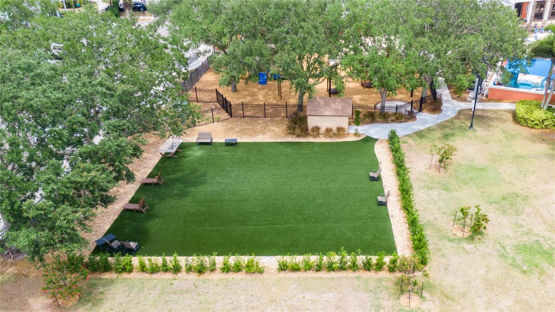
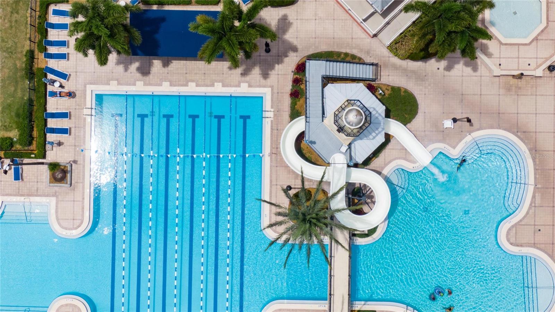
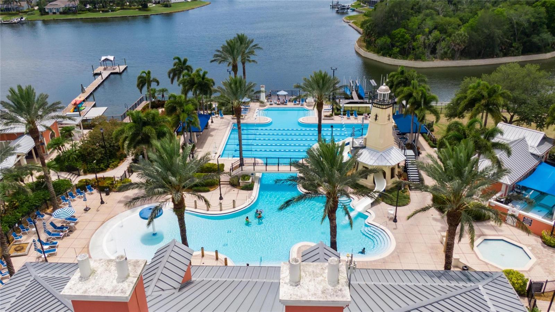
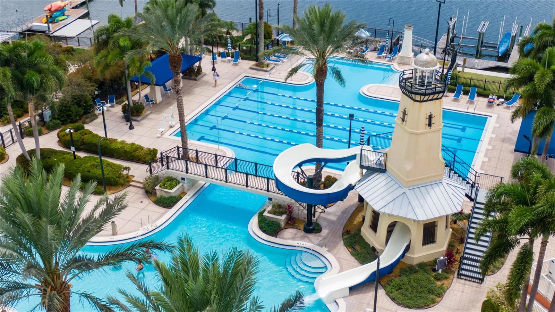
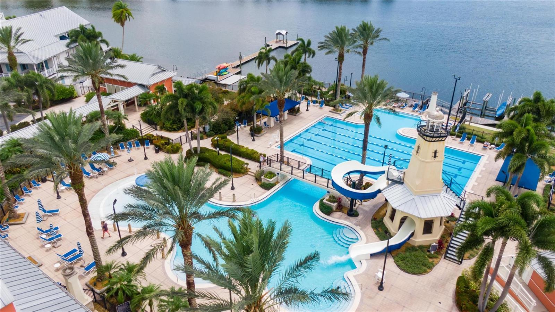
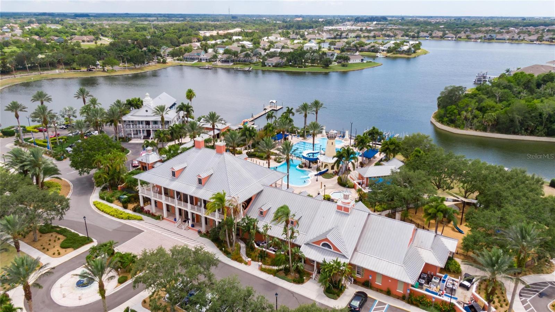
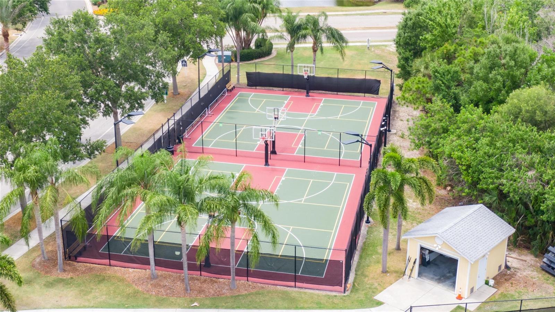
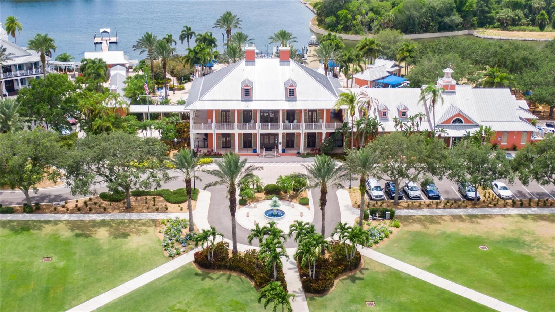
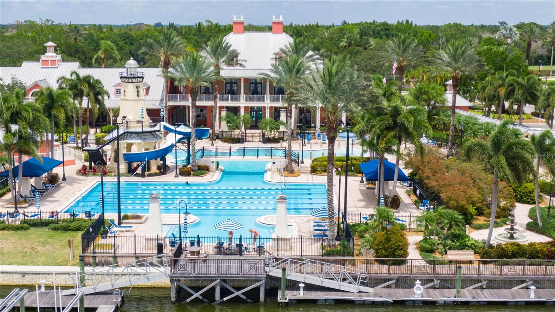
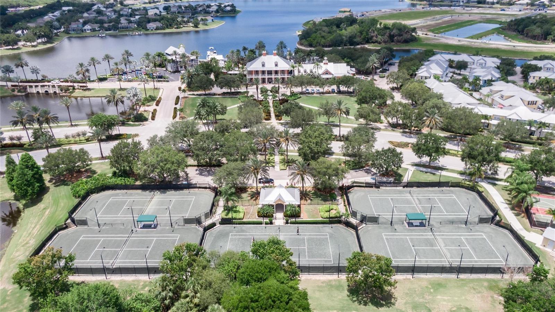
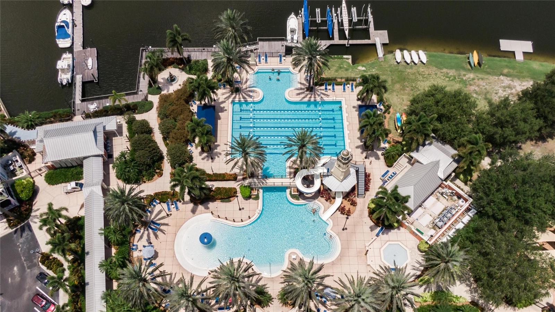
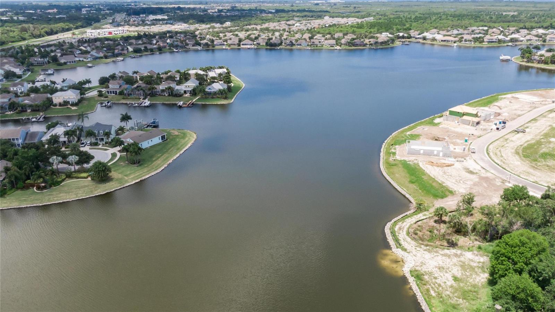
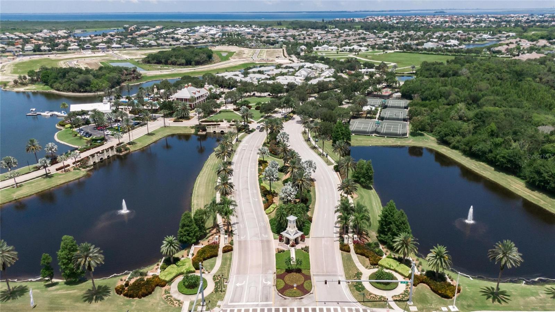
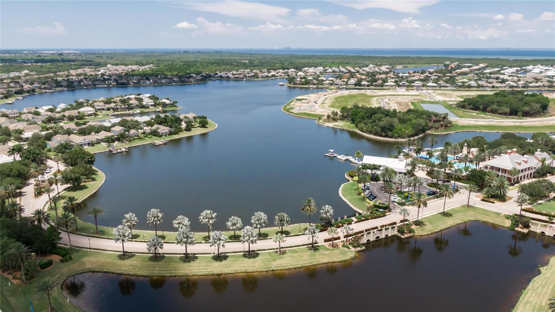
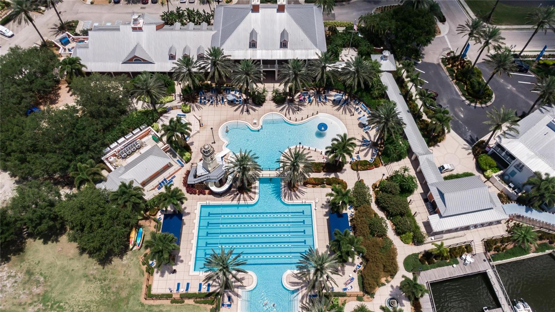
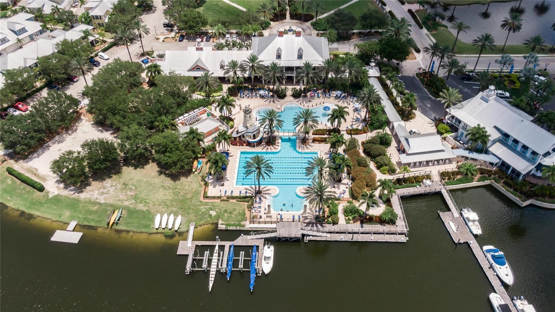

- MLS#: TB8432136 ( Residential )
- Street Address: 5975 Blakeney Loop
- Viewed: 122
- Price: $1,095,000
- Price sqft: $268
- Waterfront: Yes
- Waterfront Type: Canal - Saltwater
- Year Built: 2024
- Bldg sqft: 4085
- Bedrooms: 4
- Total Baths: 3
- Full Baths: 3
- Days On Market: 98
- Additional Information
- Geolocation: 27.7597 / -82.4183
- County: HILLSBOROUGH
- City: APOLLO BEACH
- Zipcode: 33572
- Subdivision: Mirabaymarisol Pointe
- Elementary School: Apollo Beach
- Middle School: Eisenhower
- High School: Lennard
- Provided by: 27NORTH REALTY

- DMCA Notice
-
DescriptionWelcome to Marisol Pointe at MiraBayyour final opportunity to own an almost new home in SouthShores premier master planned community. This beauty comes with a new boat dock and amazing water views, both front and back. The featured Cristo Floor Plan is a stunning single story home with 4 bedrooms and 3 bathrooms, offering 2,983 square feet of open concept living flooded with natural light. It boasts a grand 13 foot foyer ceiling and 12 foot ceilings throughout the main living areas and bedrooms with upgraded ceiling fans and light fixtures, adding both comfort and contemporary flair to every room. This home offers a host of modern enhancements designed for comfort, convenience, and style. Outside, you'll find a pre plumbed outdoor kitchen equipped with water, gas, electric ready for your new outdoor kitchen designideal for entertaining. Brand new gutters improve both function and curb appeal, while a smart home package with security cameras adds peace of mind. The garage features a sleek new epoxy floor and includes 50 AMP EV charging outlets, making it ready for electric vehicles. A thoughtfully designed paver walkway leads from the front of the house directly to the boat lift, ensuring easy waterfront access. The landscaping has been upgraded with all rock flower beds bordered by stone edging, offering a clean, low maintenance aesthetic that complements the home's overall appeal. The home overlooks a serene saltwater canal and sits on a deep homesite with extended outdoor living space, including a screen enclosure and oversized spa. Enjoy evenings on your private deckperfect for fishingand take advantage of the 10,000 lb. boatlift, seawall, and full utility access with water and electricity. This vibrant coastal community features world class amenities and direct access to boating adventures on the bay, all just minutes from Tampa and St. Petersburgs top shopping, dining, and entertainment. Marisol Pointe offers the perfect blend of luxury and lifestyle, nestled within the sought after waterfront enclave of MiraBay. Launch kayaks, paddleboards, or simply relax in your waterfront oasis. As a resident of MiraBay, youll also enjoy access to a clubhouse, fitness center, resort style pool, pickleball courts, parks, tennis courts, basketball courts, scenic walking trails, and much more. This is your last chance to buy new in this exclusive communitydont miss the opportunity to live where every day feels like a getaway.
Property Location and Similar Properties
All
Similar
Features
Waterfront Description
- Canal - Saltwater
Appliances
- Built-In Oven
- Cooktop
- Dishwasher
- Disposal
- Dryer
- Exhaust Fan
- Gas Water Heater
- Microwave
- Range
- Range Hood
- Tankless Water Heater
- Washer
Home Owners Association Fee
- 157.00
Association Name
- Harborbaycdd/Lesley Candelier
Association Phone
- 727-203-7025
Builder Model
- Cristo Model
Builder Name
- Park Square Homes
Carport Spaces
- 0.00
Close Date
- 0000-00-00
Cooling
- Central Air
Country
- US
Covered Spaces
- 0.00
Exterior Features
- Hurricane Shutters
- Lighting
- Rain Gutters
- Sidewalk
- Sliding Doors
- Sprinkler Metered
Flooring
- Carpet
- Ceramic Tile
Garage Spaces
- 3.00
Heating
- Central
High School
- Lennard-HB
Insurance Expense
- 0.00
Interior Features
- Ceiling Fans(s)
- Crown Molding
- High Ceilings
- Kitchen/Family Room Combo
- Open Floorplan
- Primary Bedroom Main Floor
- Smart Home
- Stone Counters
- Thermostat
- Walk-In Closet(s)
- Window Treatments
Legal Description
- MARISOL POINTE LOT 135
Levels
- One
Living Area
- 2983.00
Lot Features
- Flood Insurance Required
- Landscaped
- Sidewalk
Middle School
- Eisenhower-HB
Area Major
- 33572 - Apollo Beach / Ruskin
Net Operating Income
- 0.00
Occupant Type
- Owner
Open Parking Spaces
- 0.00
Other Expense
- 0.00
Parcel Number
- U-29-31-19-C7Y-000000-00135.0
Parking Features
- Garage Door Opener
Pets Allowed
- Cats OK
- Dogs OK
Property Type
- Residential
Roof
- Shingle
School Elementary
- Apollo Beach-HB
Sewer
- Public Sewer
Style
- Contemporary
Tax Year
- 2024
Township
- 31
Utilities
- Cable Available
- Electricity Connected
- Fiber Optics
- Natural Gas Connected
- Public
- Sewer Connected
- Sprinkler Meter
- Underground Utilities
- Water Connected
View
- Water
Views
- 122
Virtual Tour Url
- https://my.matterport.com/show/?m=DwEsXuwd36r
Water Source
- Public
Year Built
- 2024
Zoning Code
- PD
Listing Data ©2026 Greater Tampa Association of REALTORS®
Listings provided courtesy of The Hernando County Association of Realtors MLS.
The information provided by this website is for the personal, non-commercial use of consumers and may not be used for any purpose other than to identify prospective properties consumers may be interested in purchasing.Display of MLS data is usually deemed reliable but is NOT guaranteed accurate.
Datafeed Last updated on January 12, 2026 @ 12:00 am
©2006-2026 brokerIDXsites.com - https://brokerIDXsites.com
