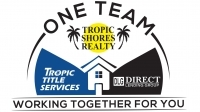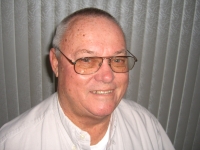
- Jim Tacy Sr, REALTOR ®
- Tropic Shores Realty
- Hernando, Hillsborough, Pasco, Pinellas County Homes for Sale
- 352.556.4875
- 352.556.4875
- jtacy2003@gmail.com
Share this property:
Contact Jim Tacy Sr
Schedule A Showing
Request more information
- Home
- Property Search
- Search results
- 2501 Sunrise Drive Se, ST PETERSBURG, FL 33705
Property Photos


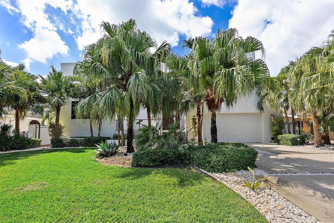
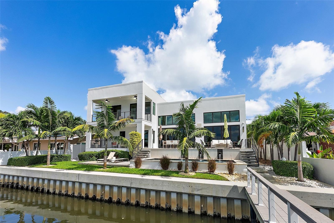
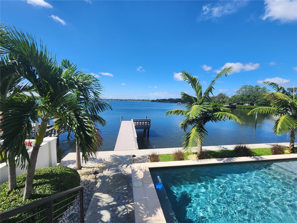
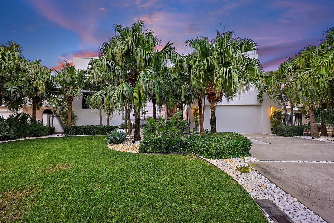
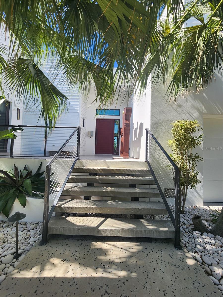
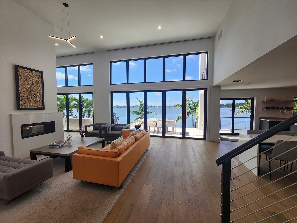
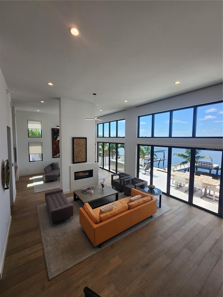
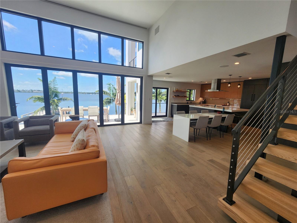
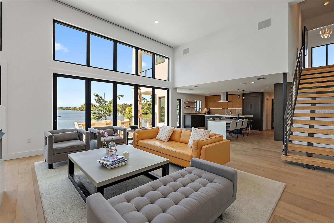
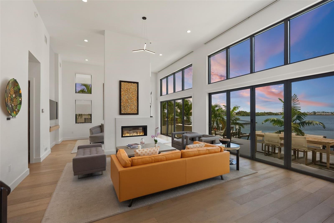
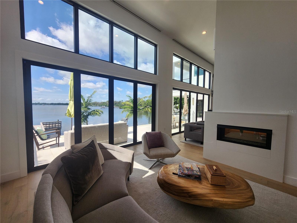
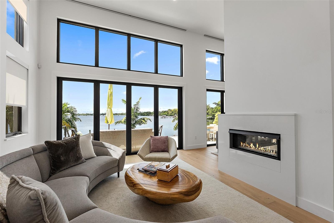
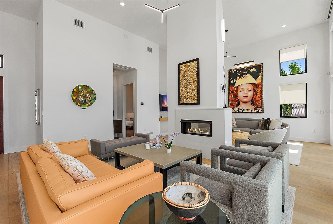
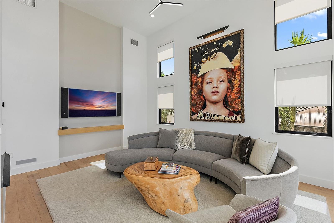
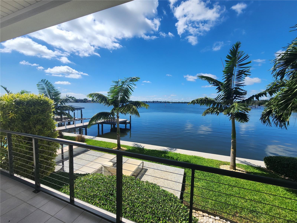
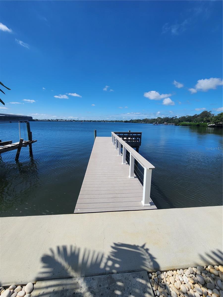
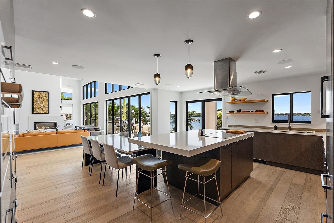
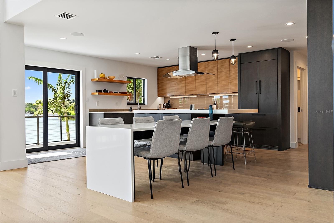
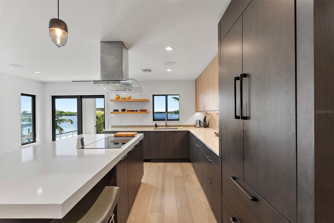
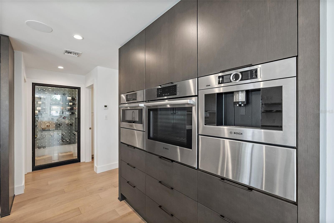
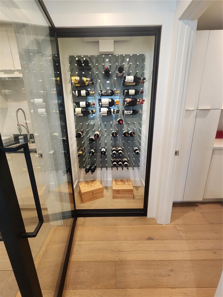
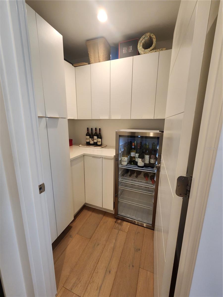
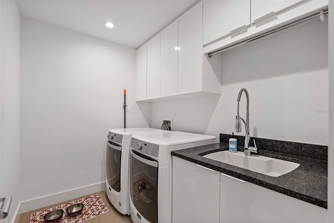
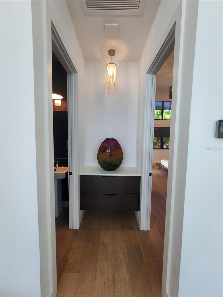
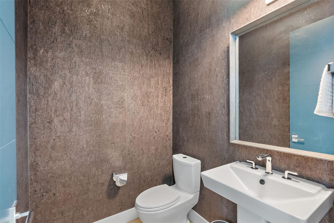
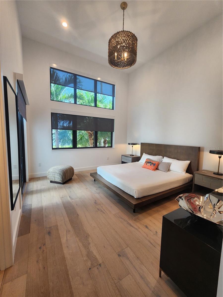
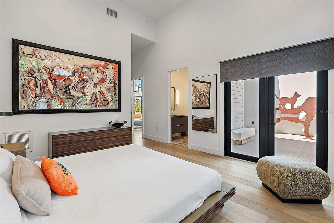
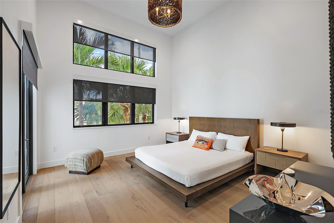
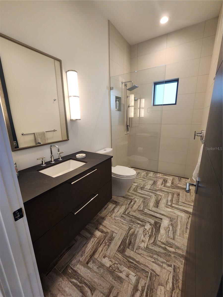
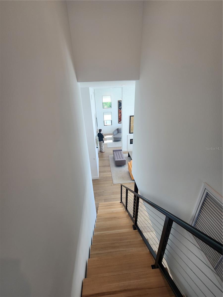
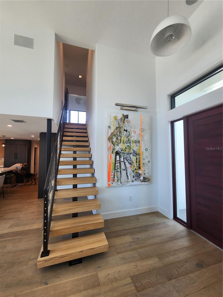
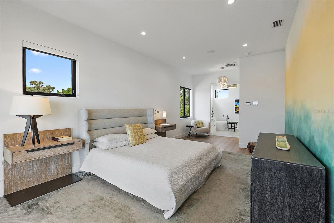
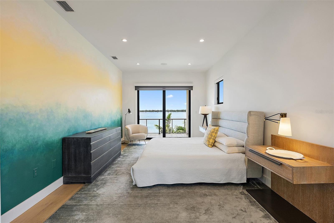
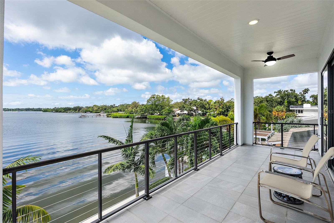
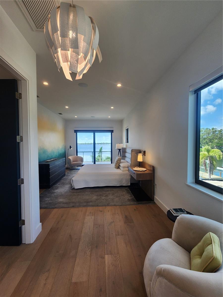
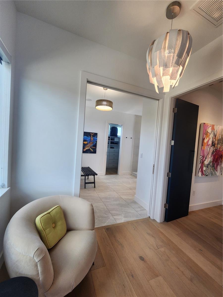
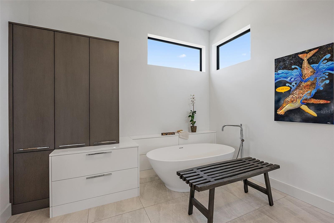
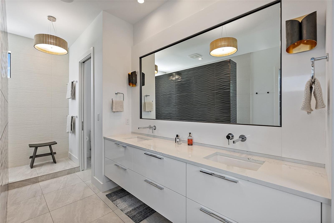
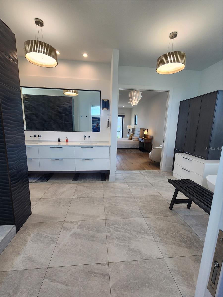
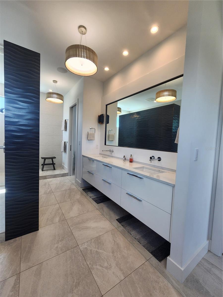
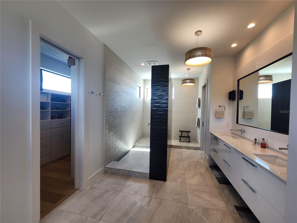
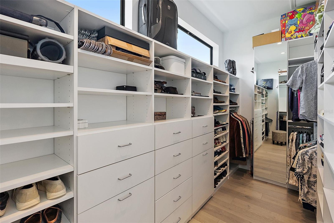
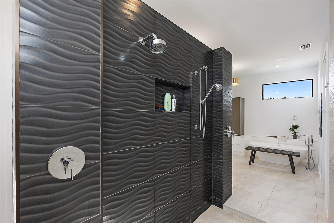
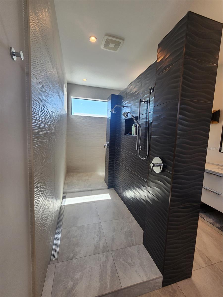
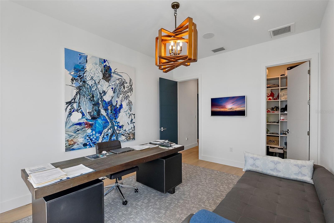
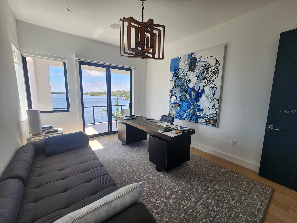
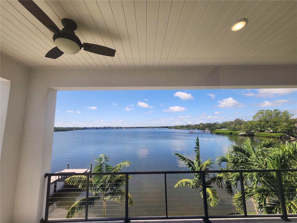
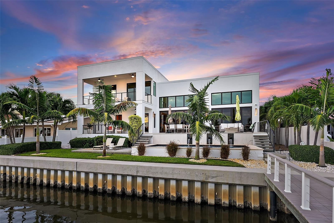
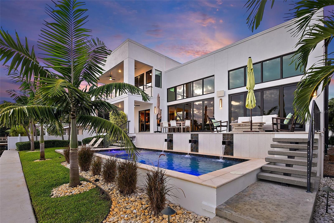
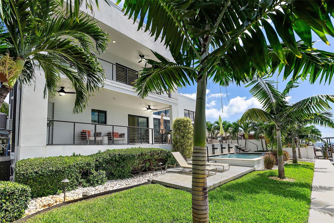
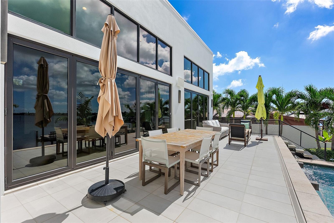
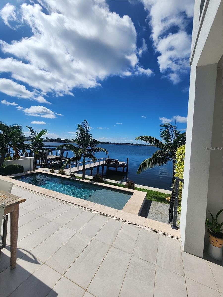
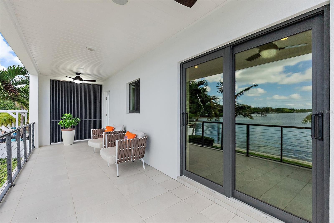
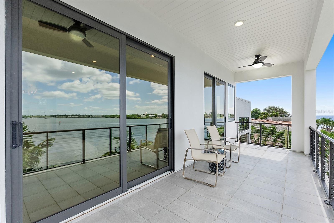
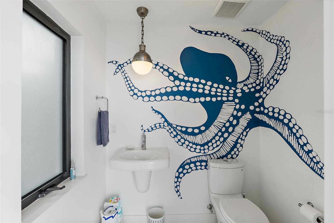
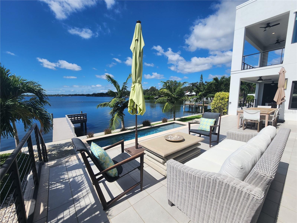
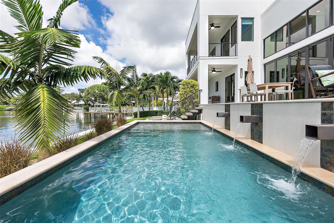
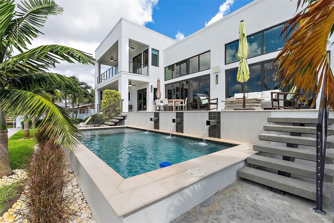
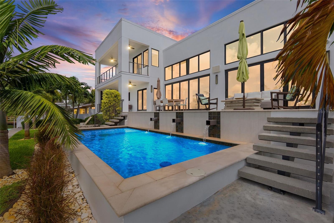
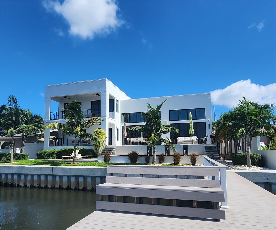
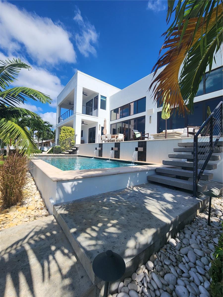
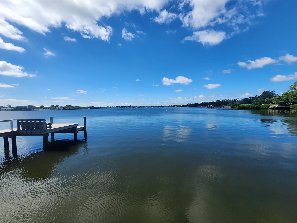
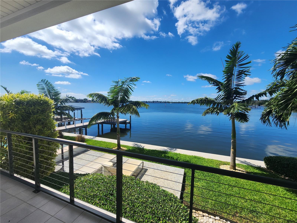
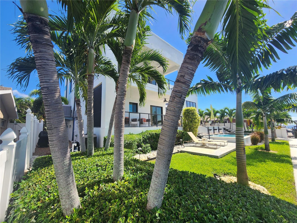
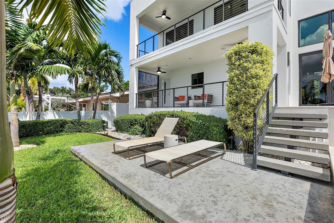
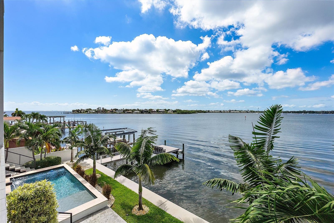
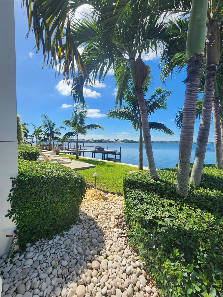
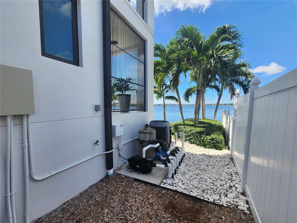
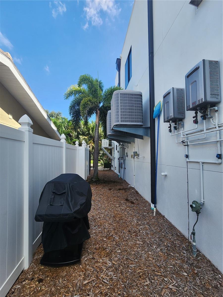
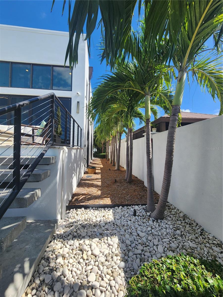
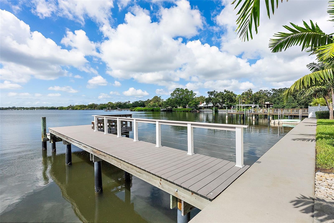
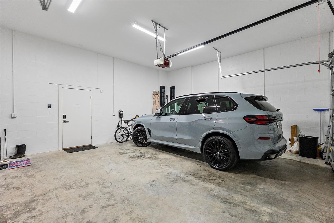
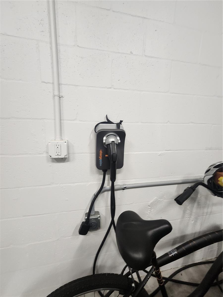
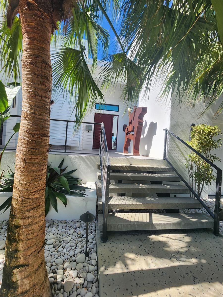
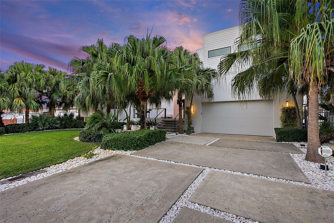
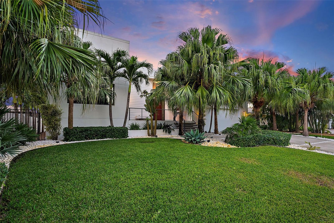
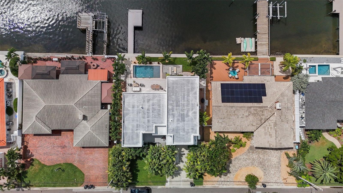
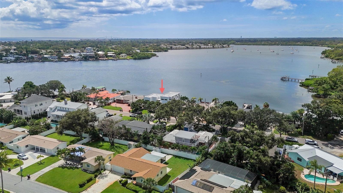
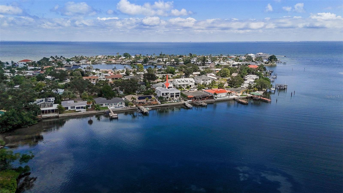
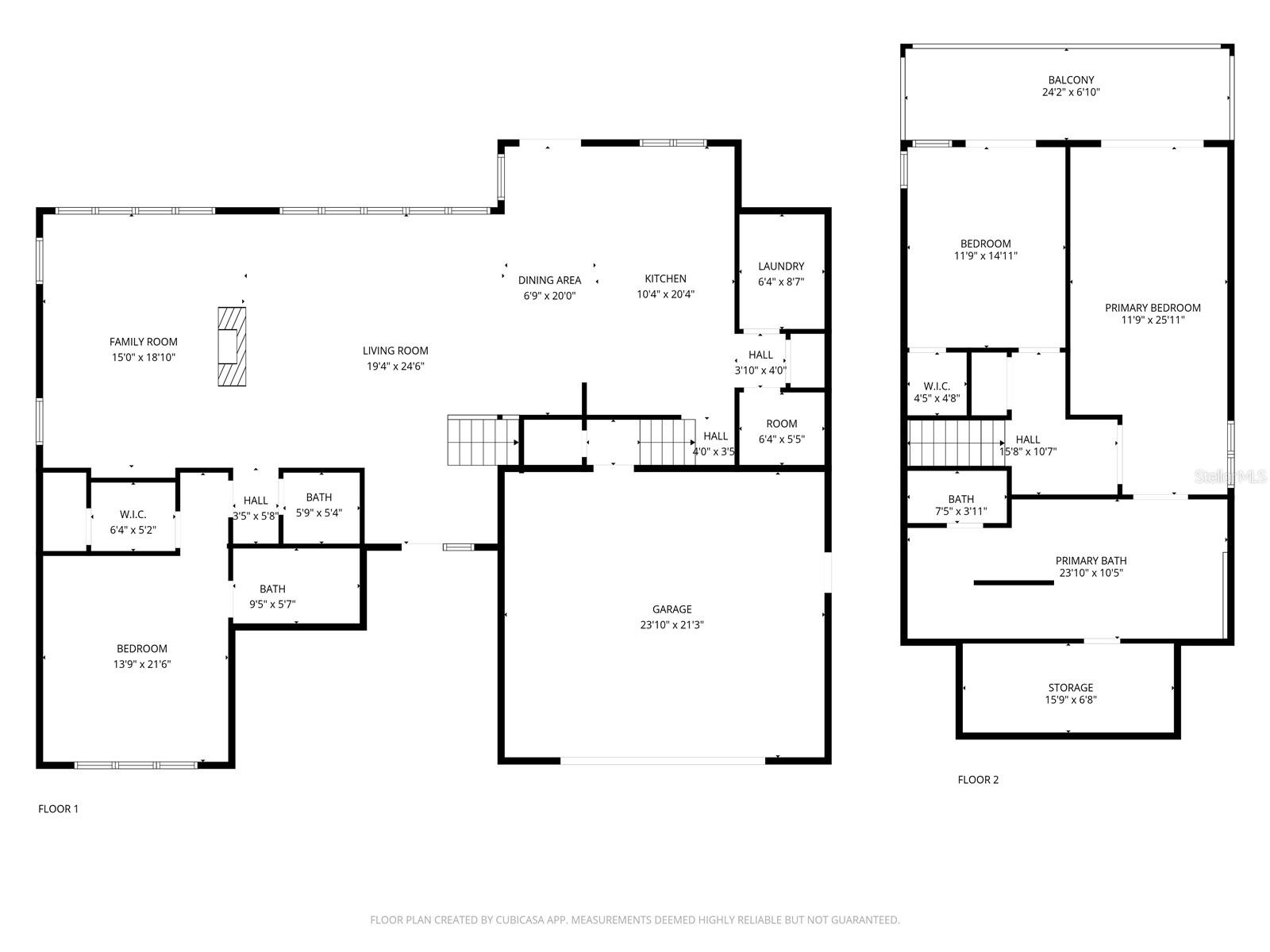
- MLS#: TB8434280 ( Residential )
- Street Address: 2501 Sunrise Drive Se
- Viewed: 65
- Price: $2,800,000
- Price sqft: $927
- Waterfront: Yes
- Waterfront Type: Bay/Harbor
- Year Built: 2018
- Bldg sqft: 3019
- Bedrooms: 3
- Total Baths: 4
- Full Baths: 2
- 1/2 Baths: 2
- Days On Market: 17
- Additional Information
- Geolocation: 27.7453 / -82.6292
- County: PINELLAS
- City: ST PETERSBURG
- Zipcode: 33705
- Subdivision: Tropical Shores 2nd Add
- Provided by: SMITH & ASSOCIATES REAL ESTATE

- DMCA Notice
-
DescriptionParadise awaits you in this 2018 meticulously built custom home by Triple Point Design located in Tropical Shores, only 1.5 miles from downtown St. Pete. From the moment you walk up to the entrance, you will understand how special this home is from the stunning solid wood pivot door to the beautiful sculpture that greets your guests. Imagine walking in your front door everyday to be treated to the breathtaking views of Big Bayou. The main living area has 14' ceilings with floor to ceiling water views with two separate seating areas with a see through fireplace between them. Open your accordion glass doors and step out onto a patio that overlooks your pool, private dock and green space for the dogs. If you like to entertain, your guests will never want to leave your 75 open water view of Big Bayou, which is a boater's dream. Back inside, your chef's kitchen, with 9' ceilings , features Bosch appliances, including a built in coffee bar. The soft close cabinets and doors are made of zebra wood and oak and add an unmatched sophistication as you prepare your meals overlooking a large island and seating area. Not only does the kitchen offer an abundance of storage, but there is an additional butler's pantry as well as a large wine refrigerator right off the kitchen. The primary suite is located on the second floor with nothing short of amazing water views to wake up to every morning. The attached ensuite is too stunning to describe in words with its large designer walk in closet! The home features a whole house propane generator for an additional piece of mind and no flood waters entered the home or garage. You do not want to miss this rare opportunity to move into your turnkey dream home!
Property Location and Similar Properties
All
Similar
Features
Waterfront Description
- Bay/Harbor
Appliances
- Built-In Oven
- Convection Oven
- Cooktop
- Dishwasher
- Disposal
- Dryer
- Gas Water Heater
- Ice Maker
- Microwave
- Refrigerator
- Tankless Water Heater
- Washer
- Wine Refrigerator
Home Owners Association Fee
- 0.00
Builder Name
- Triplepoint Design Build
Carport Spaces
- 0.00
Close Date
- 0000-00-00
Cooling
- Central Air
Country
- US
Covered Spaces
- 0.00
Exterior Features
- Balcony
- Lighting
- Sliding Doors
Fencing
- Fenced
Flooring
- Tile
- Wood
Furnished
- Unfurnished
Garage Spaces
- 2.00
Heating
- Central
- Electric
- Heat Pump
Insurance Expense
- 0.00
Interior Features
- Built-in Features
- Eat-in Kitchen
- High Ceilings
- Open Floorplan
- PrimaryBedroom Upstairs
- Solid Surface Counters
- Solid Wood Cabinets
- Walk-In Closet(s)
- Window Treatments
Legal Description
- TROPICAL SHORES 2ND ADD BLK F
- NW 65FT OF LOT 7 & SE 10FT OF LOT 6
Levels
- Two
Living Area
- 2824.00
Lot Features
- FloodZone
- City Limits
- Landscaped
- Near Marina
- Paved
Area Major
- 33705 - St Pete
Net Operating Income
- 0.00
Occupant Type
- Owner
Open Parking Spaces
- 0.00
Other Expense
- 0.00
Parcel Number
- 32-31-17-92268-006-0070
Parking Features
- Driveway
- Electric Vehicle Charging Station(s)
- Garage Door Opener
Pets Allowed
- Yes
Pool Features
- Chlorine Free
- Gunite
- Heated
- In Ground
- Lighting
- Outside Bath Access
- Salt Water
Possession
- Close Of Escrow
Property Condition
- Completed
Property Type
- Residential
Roof
- Built-Up
- Membrane
Sewer
- Public Sewer
Style
- Contemporary
Tax Year
- 2024
Township
- 31
Utilities
- Cable Available
- Electricity Connected
- Propane
- Public
- Sewer Connected
- Sprinkler Meter
- Sprinkler Recycled
View
- Water
Views
- 65
Virtual Tour Url
- https://www.propertypanorama.com/instaview/stellar/TB8434280
Water Source
- Public
Year Built
- 2018
Zoning Code
- RES
Listing Data ©2025 Greater Tampa Association of REALTORS®
Listings provided courtesy of The Hernando County Association of Realtors MLS.
The information provided by this website is for the personal, non-commercial use of consumers and may not be used for any purpose other than to identify prospective properties consumers may be interested in purchasing.Display of MLS data is usually deemed reliable but is NOT guaranteed accurate.
Datafeed Last updated on October 27, 2025 @ 12:00 am
©2006-2025 brokerIDXsites.com - https://brokerIDXsites.com
