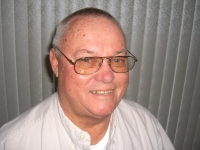
- Jim Tacy Sr, REALTOR ®
- Tropic Shores Realty
- Hernando, Hillsborough, Pasco, Pinellas County Homes for Sale
- 352.556.4875
- 352.556.4875
- jtacy2003@gmail.com
Share this property:
Contact Jim Tacy Sr
Schedule A Showing
Request more information
- Home
- Property Search
- Search results
- 10725 Dixon Drive, RIVERVIEW, FL 33579
Property Photos
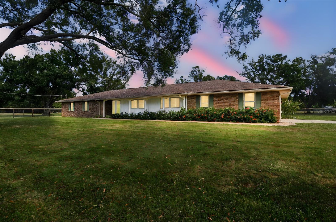

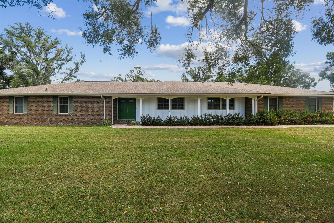
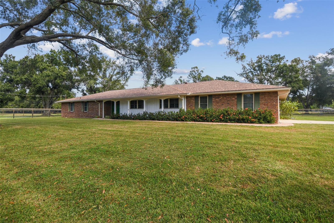
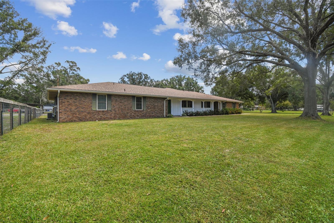
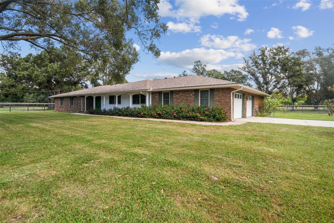
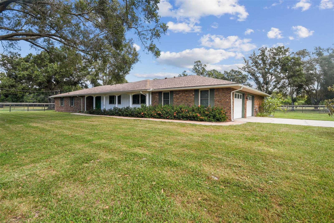
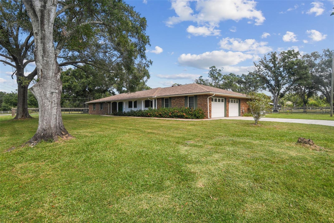
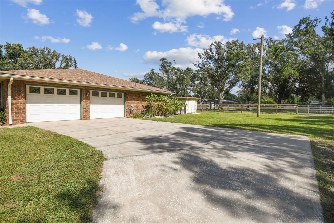
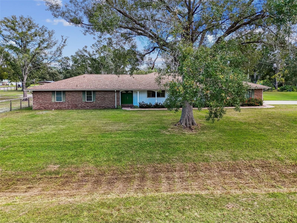
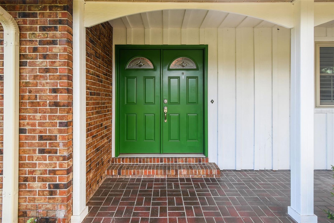
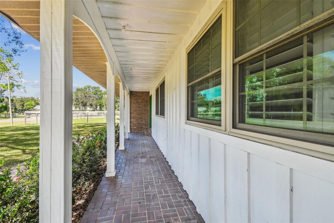
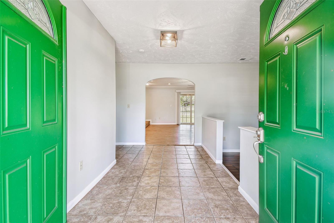
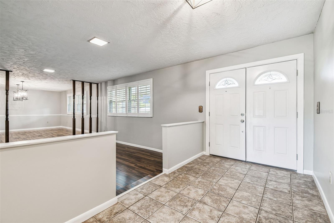
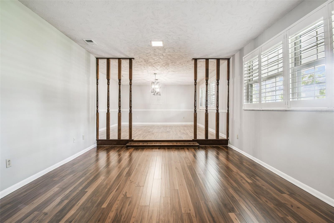
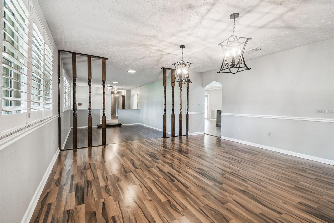
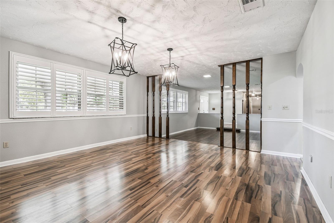
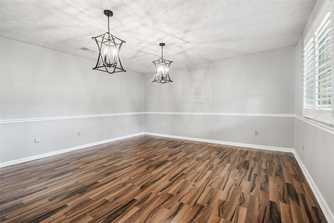
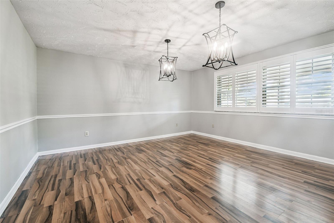
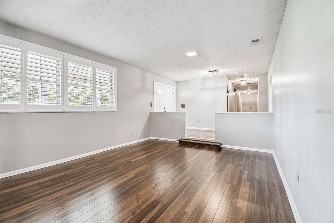
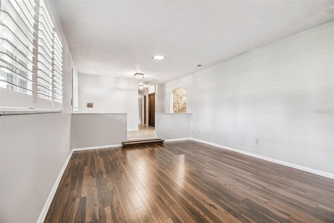
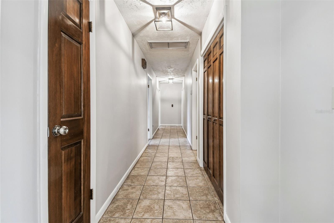
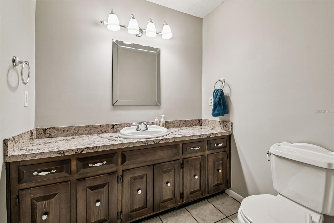
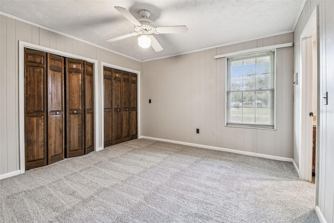
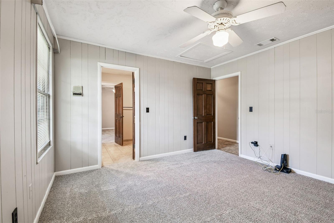
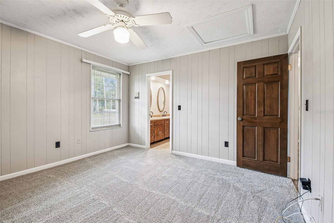
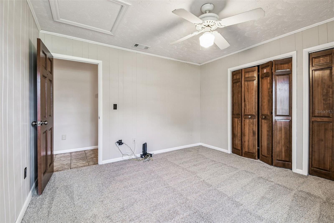
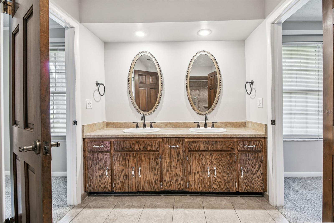
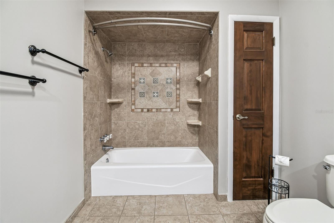
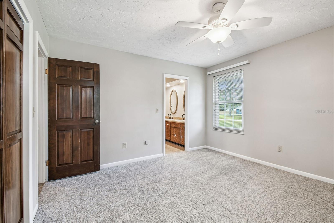
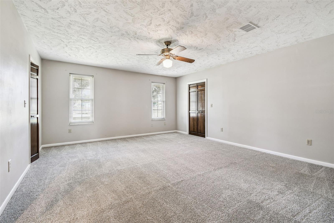
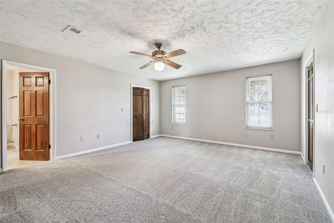
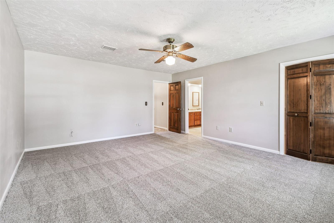
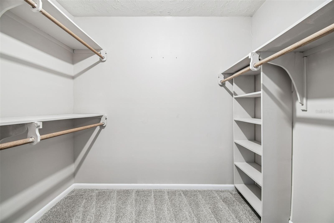
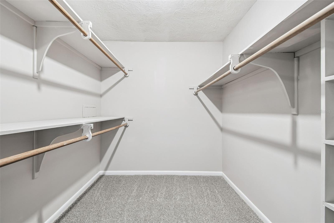
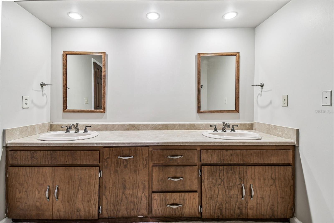
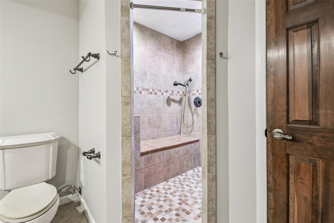
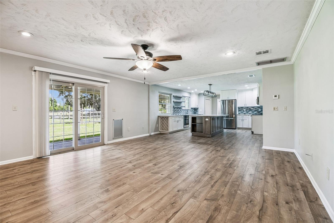
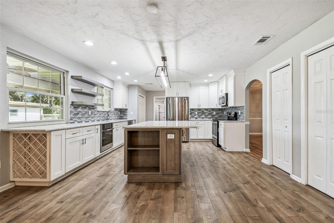
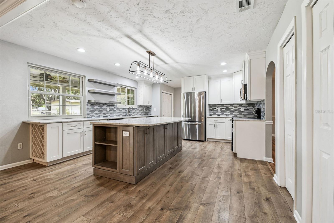
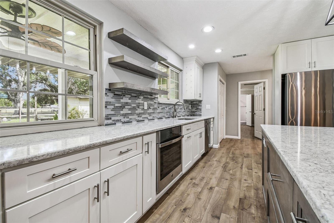
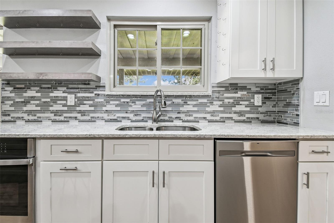
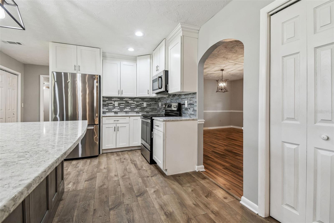
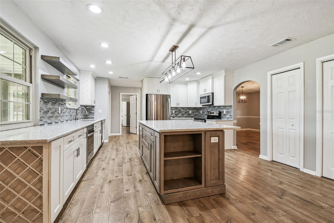
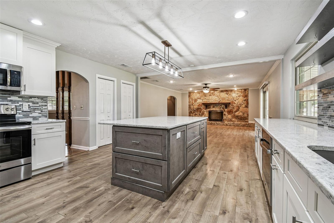
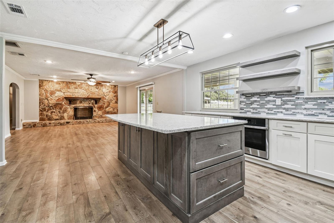
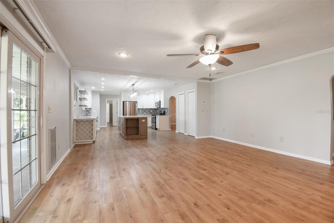
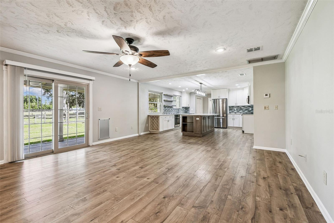
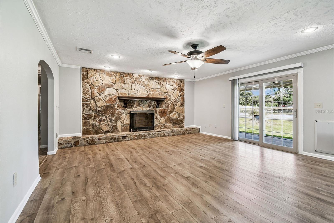
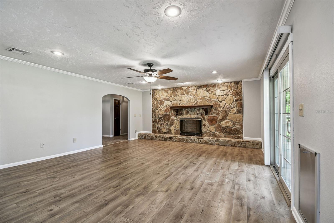
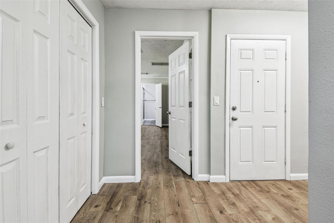
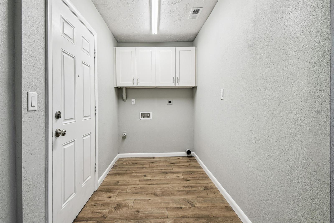
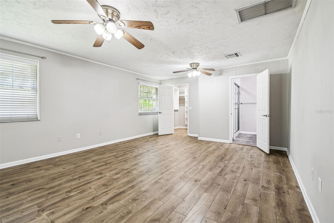
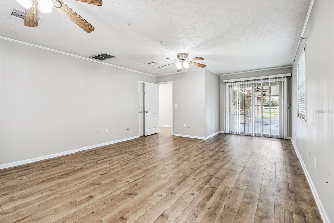
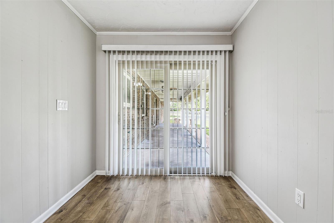
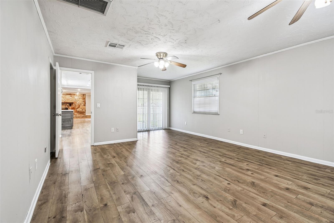
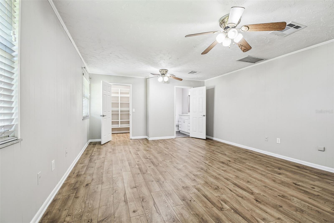
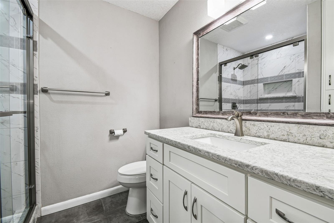
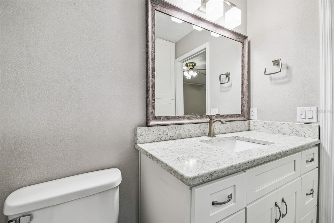
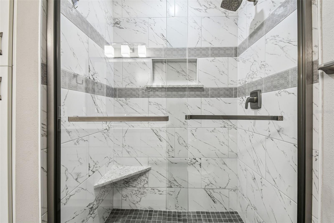
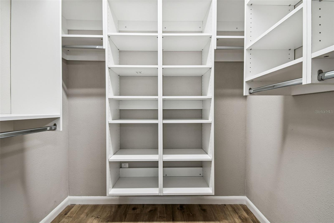
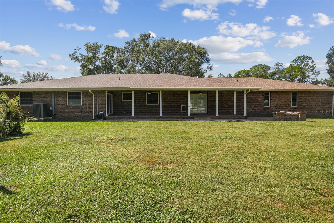
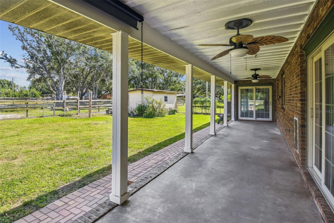
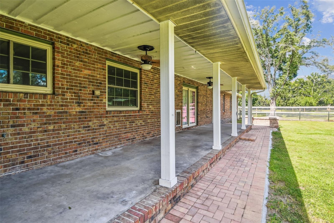
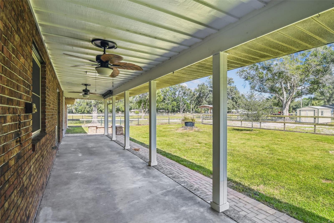
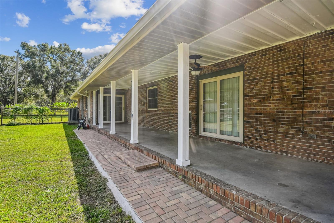
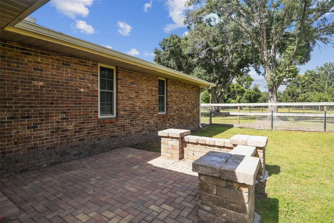
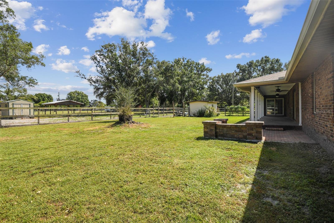
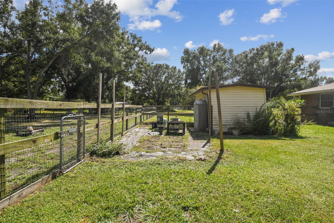
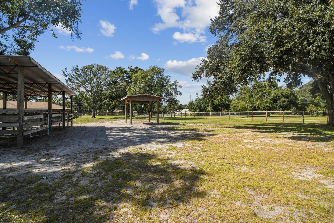
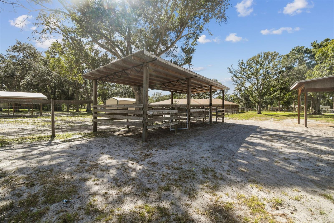
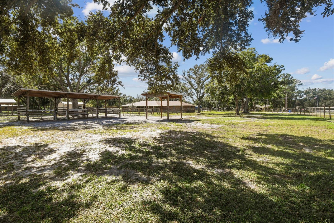
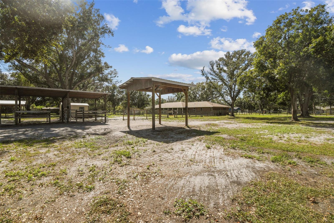
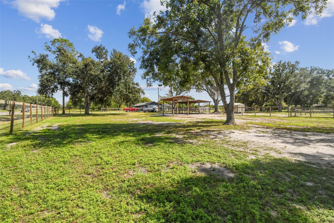
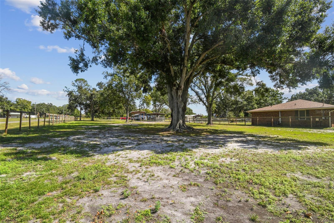
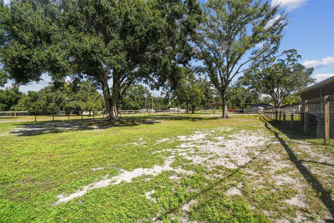
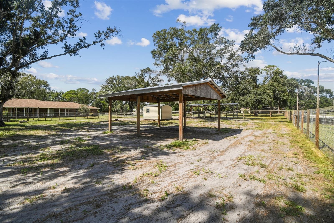
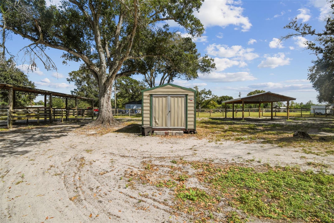
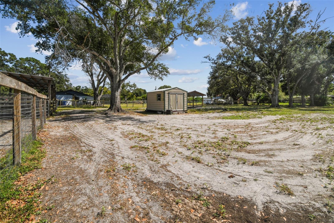
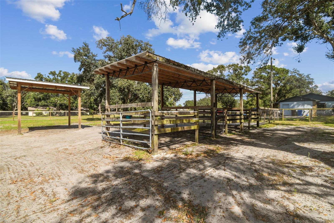
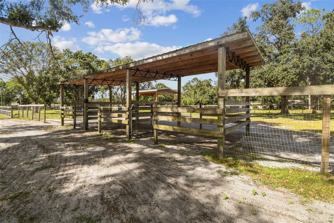
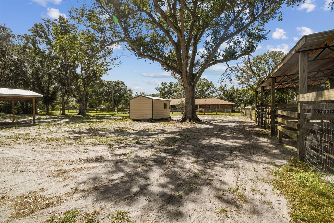
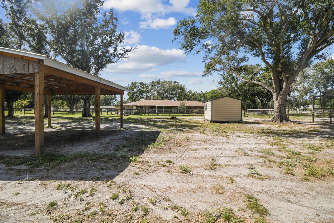
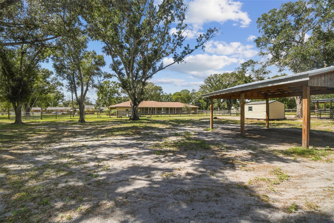
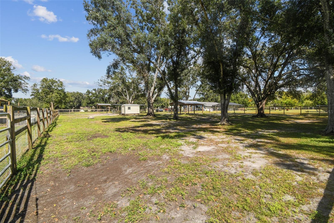
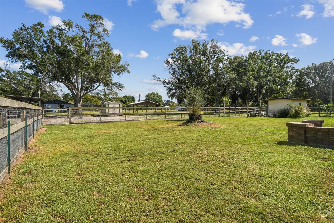
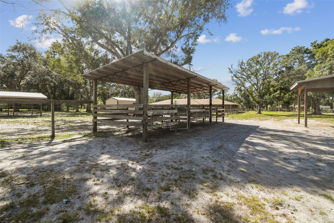
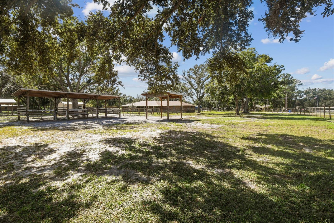
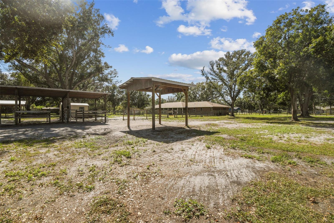
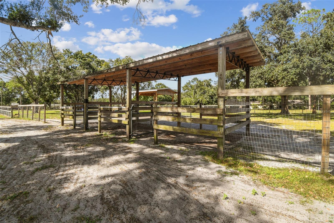
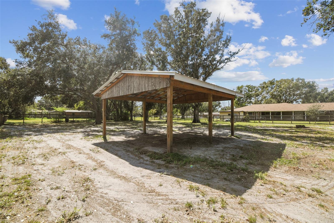
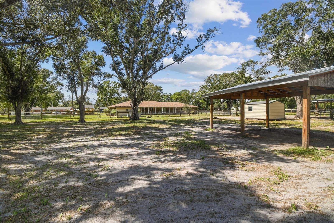
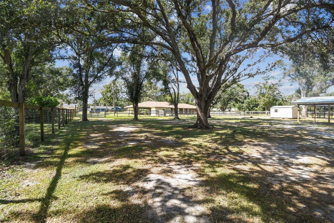
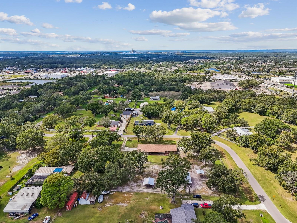
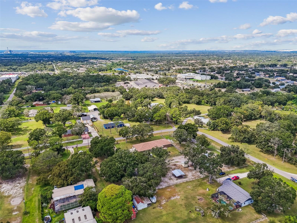
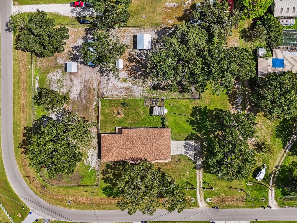
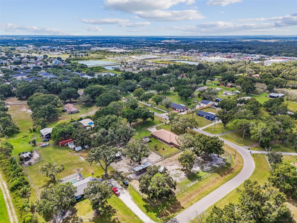
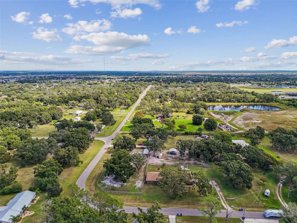
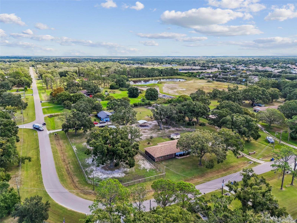
- MLS#: TB8434601 ( Residential )
- Street Address: 10725 Dixon Drive
- Viewed: 138
- Price: $689,000
- Price sqft: $159
- Waterfront: No
- Year Built: 1976
- Bldg sqft: 4327
- Bedrooms: 4
- Total Baths: 4
- Full Baths: 3
- 1/2 Baths: 1
- Garage / Parking Spaces: 2
- Days On Market: 24
- Acreage: 2.02 acres
- Additional Information
- Geolocation: 27.8034 / -82.3274
- County: HILLSBOROUGH
- City: RIVERVIEW
- Zipcode: 33579
- Subdivision: Unplatted
- Elementary School: Summerfield Crossing
- Middle School: Eisenhower
- High School: East Bay
- Provided by: LOKATION
- Contact: Lisa Rance
- 954-545-5583

- DMCA Notice
-
DescriptionExceptional Equestrian Retreat in Riverview, Florida Welcome to your private equestrian haven, perfectly set on 2 peaceful acres in the heart of Riverview. Thoughtfully designed for both comfort and function, this 3,105 sq ft concrete block ranch blends modern luxury with a love for horses offering a lifestyle that feels like a retreat every day. Step inside to discover an inviting, freshly painted interior filled with natural light and timeless charm. The spacious family room, anchored by a gorgeous stone fireplace, creates a cozy gathering space for family and friends. The updated kitchen shines with modern GE stainless steel appliances, perfect for entertaining or preparing a quiet meal at home. Elegant vinyl wood plank flooring flows through the family room, kitchen, laundry, and second primary en suite bedroom, combining beauty with durability. With four bedrooms and 3.5 baths, this home offers space and flexibility for everyone. Enjoy two luxurious en suite bedrooms on opposite sides of the home, ideal for multi generational living or hosting guests in comfort and privacy. Peace of mind comes with a brand new roof (2025), double front doors (2024), tankless water heater (2022), water softener system (2021), and a complete re plumb (2018). Outdoors, your horses will thrive in thoughtfully designed spaces featuring secure no climb fencing with top boards, two hurricane rated shelters, three open air feeder stalls, and a dedicated feed and tack shed with electricity and water. A second metal shed provides additional storage and houses the softener system. Enjoy the serenity of country living with the convenience of Riverviews nearby shopping, dining, and commuting routes just minutes away. This is more than a home its a turn key equestrian lifestyle, offering everything you and your horses deserve in one extraordinary property. Schedule your private showing today and start living the dream.
Property Location and Similar Properties
All
Similar
Features
Appliances
- Built-In Oven
- Dishwasher
- Microwave
- Range
- Refrigerator
- Tankless Water Heater
- Water Softener
Home Owners Association Fee
- 0.00
Carport Spaces
- 0.00
Close Date
- 0000-00-00
Cooling
- Central Air
Country
- US
Covered Spaces
- 0.00
Exterior Features
- Private Mailbox
- Rain Gutters
- Sliding Doors
- Storage
Fencing
- Fenced
Flooring
- Carpet
- Ceramic Tile
- Luxury Vinyl
Garage Spaces
- 2.00
Heating
- Central
- None
High School
- East Bay-HB
Insurance Expense
- 0.00
Interior Features
- Ceiling Fans(s)
- Chair Rail
- Crown Molding
- Kitchen/Family Room Combo
- Thermostat
- Walk-In Closet(s)
- Window Treatments
Legal Description
- FROM NE COR OF NW 1/4 RUN S 1359.90 FT AND W 85.69 FT FOR POB CONTINUE WLY 267 FT MOL TO ELY R/W OF DIXON DR AND THN NLY AND AND NELY AND E ALONG DIXON DRIVE R/W TO A PT N OF POB AND S 330 FT TO POB
Levels
- One
Living Area
- 3105.00
Lot Features
- Landscaped
- Oversized Lot
- Pasture
- Zoned for Horses
Middle School
- Eisenhower-HB
Area Major
- 33579 - Riverview
Net Operating Income
- 0.00
Occupant Type
- Owner
Open Parking Spaces
- 0.00
Other Expense
- 0.00
Other Structures
- Shed(s)
- Storage
Parcel Number
- U-08-31-20-ZZZ-000003-13380.0
Pets Allowed
- Dogs OK
Possession
- Close Of Escrow
Property Type
- Residential
Roof
- Shingle
School Elementary
- Summerfield Crossing Elementary
Sewer
- Septic Tank
Style
- Ranch
Tax Year
- 2024
Township
- 31
Utilities
- BB/HS Internet Available
- Electricity Connected
View
- Trees/Woods
Views
- 138
Virtual Tour Url
- https://www.propertypanorama.com/instaview/stellar/TB8434601
Water Source
- Well
Year Built
- 1976
Zoning Code
- ASC-1
Listing Data ©2025 Greater Tampa Association of REALTORS®
Listings provided courtesy of The Hernando County Association of Realtors MLS.
The information provided by this website is for the personal, non-commercial use of consumers and may not be used for any purpose other than to identify prospective properties consumers may be interested in purchasing.Display of MLS data is usually deemed reliable but is NOT guaranteed accurate.
Datafeed Last updated on November 18, 2025 @ 12:00 am
©2006-2025 brokerIDXsites.com - https://brokerIDXsites.com
