
- Jim Tacy Sr, REALTOR ®
- Tropic Shores Realty
- Hernando, Hillsborough, Pasco, Pinellas County Homes for Sale
- 352.556.4875
- 352.556.4875
- jtacy2003@gmail.com
Share this property:
Contact Jim Tacy Sr
Schedule A Showing
Request more information
- Home
- Property Search
- Search results
- 2715 Mock Orange Court, VALRICO, FL 33594
Property Photos
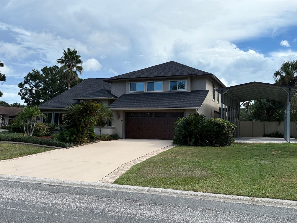

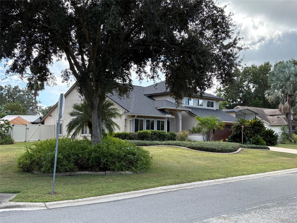
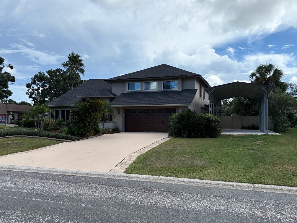
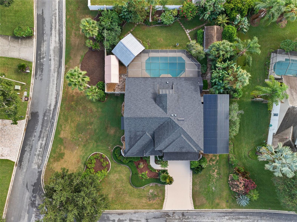
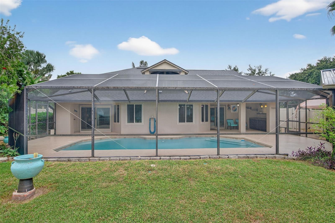
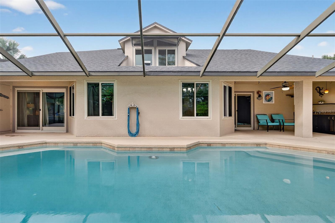
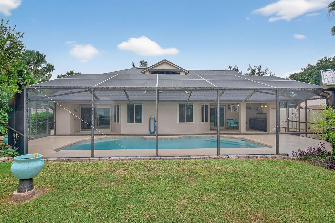
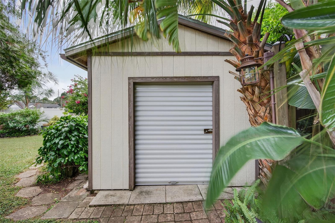
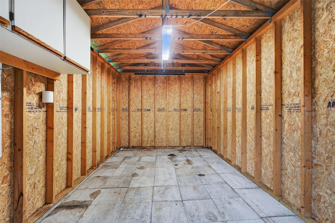
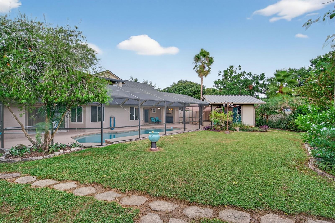
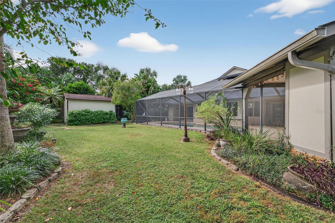
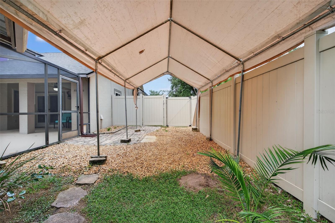
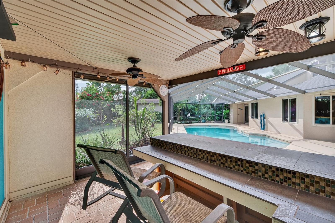
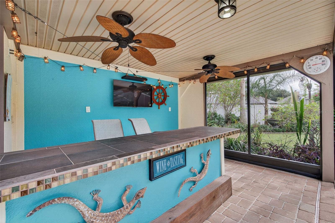
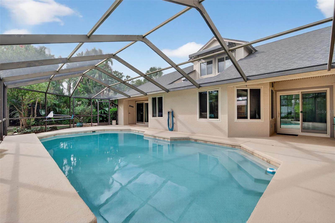
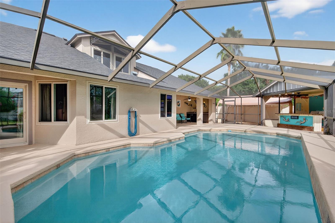
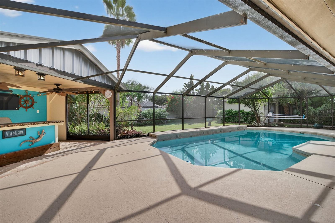
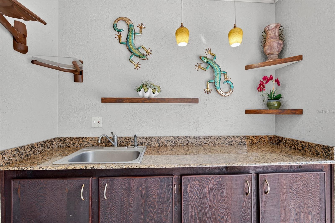
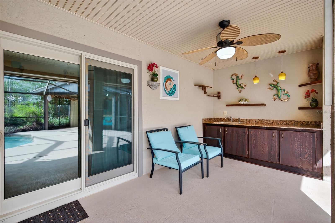
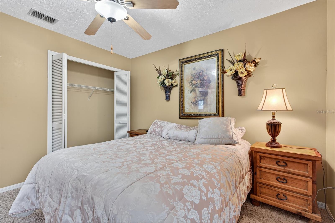
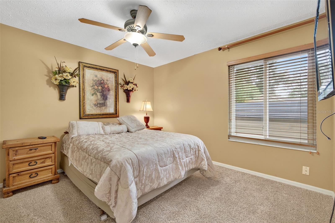
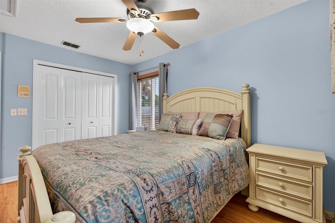
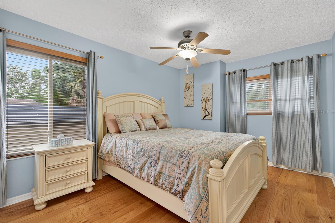
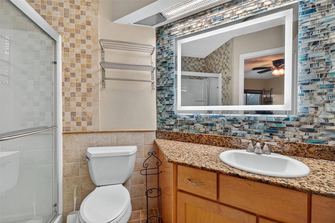
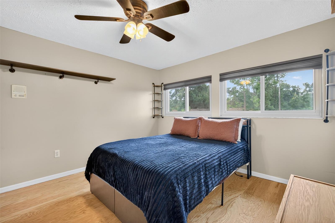
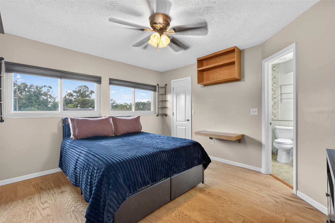
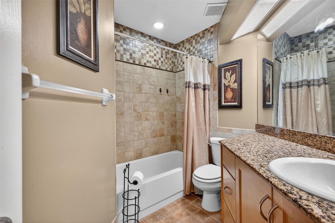
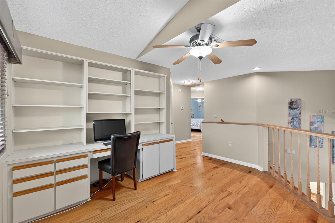
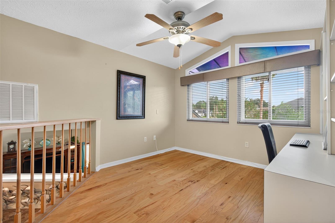
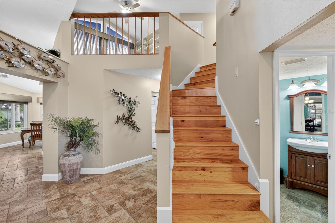
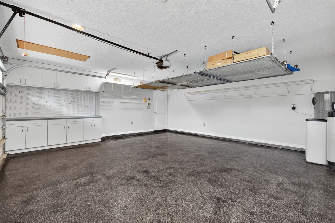
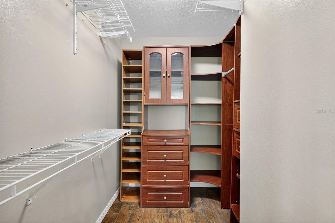
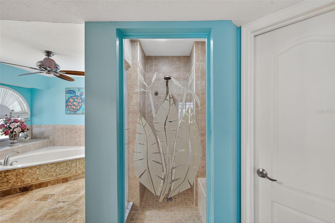
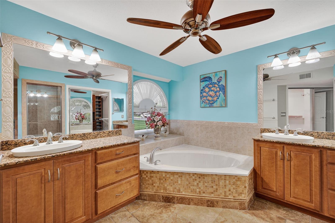
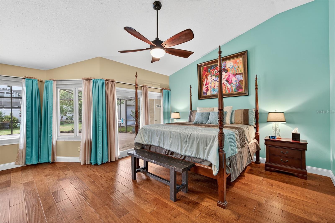
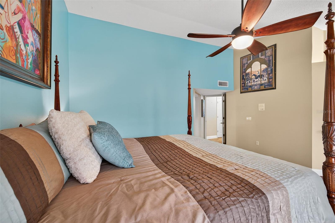
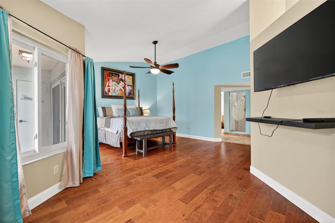
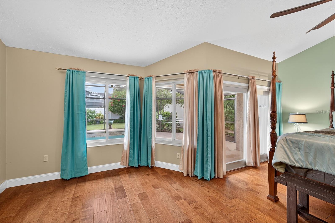
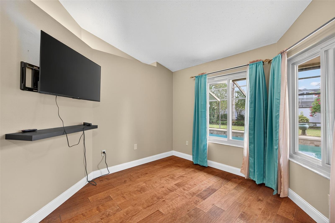
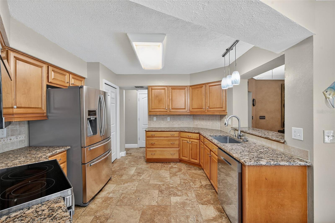
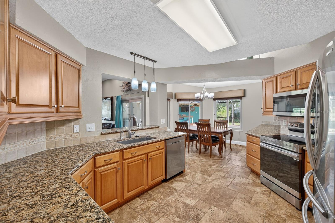
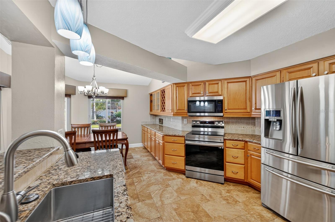
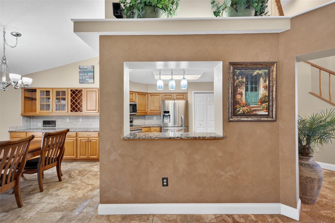
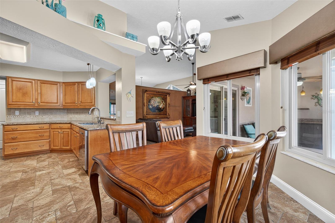
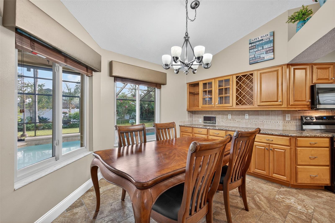
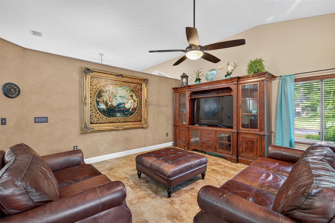
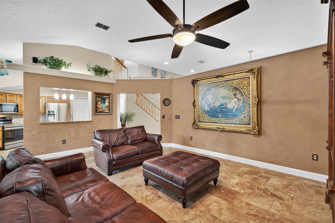
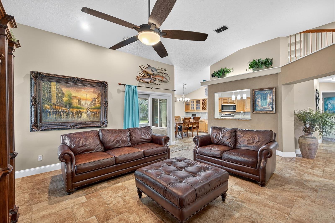
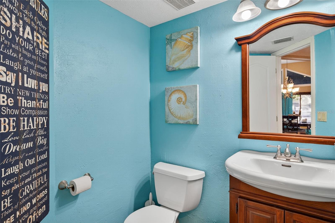
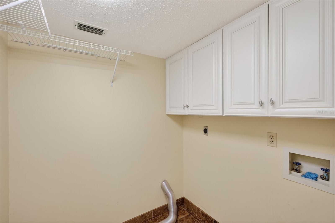
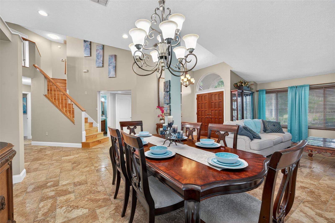
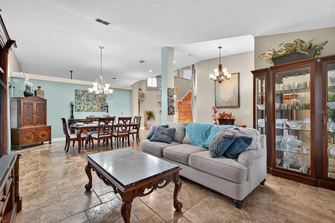
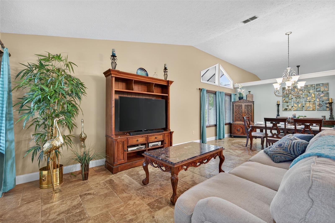
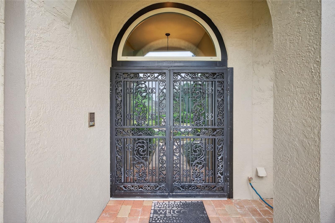
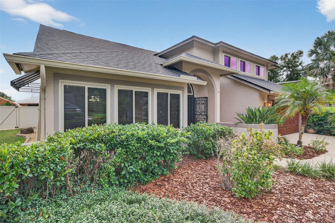
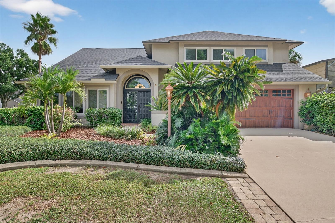
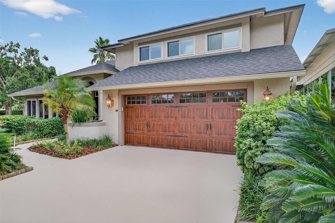
- MLS#: TB8434820 ( Residential )
- Street Address: 2715 Mock Orange Court
- Viewed: 366
- Price: $675,000
- Price sqft: $211
- Waterfront: No
- Year Built: 1988
- Bldg sqft: 3200
- Bedrooms: 4
- Total Baths: 5
- Full Baths: 3
- 1/2 Baths: 2
- Garage / Parking Spaces: 5
- Days On Market: 98
- Additional Information
- Geolocation: 27.9262 / -82.2373
- County: HILLSBOROUGH
- City: VALRICO
- Zipcode: 33594
- Subdivision: Buckhorn Oaks
- Elementary School: Buckhorn
- Middle School: Mulrennan
- High School: Durant
- Provided by: HUNT REALTY GROUP
- Contact: Albert Carapella
- 813-661-7653

- DMCA Notice
-
DescriptionGreat neighborhood with no HOA'S; This perfect family home with all the amenities has 4 full bedrooms, 3 full baths, 2 half baths and a loft/office. The first floor has a large primary bedroom with 2 walk in closets and master bath with a separate shower and tub; the large eat in kitchen and family room lead out to the pool and backyard area; the formal living and dining room lead out to the front entrance, the laundry room and garage. The second floor has 3 bedrooms (1 with its own full bath), a loft/office and a full bath accessed from the 2nd floor hallway. This home has a large screened pool with a half pool bath, pool bar, a lanai with a wet sink with plenty of counter space and cabinets, a 10x15 ft. storage shed, and a large, fenced backyard for the family to run around in safety. In addition to the 2 car garage, the owner recently installed a fully permitted 6 inch thick concrete 18x40x12 ft., high covered pad with a footer depth of 16 ln. and a 50 amp breaker for all the extra toys. Hillsborough County has approved a variance to allow a 22x30 detached garage on the East side of the home. This home has a brand new hybrid hot water heat/pump. The roof was replaced in 2022 with 45 year architectural shingles and new triple pane windows and sliding patio doors were installed in 2018. In 2025, 24 inches of new insulation was installed in the attic. This home is well maintained with many options and is waiting for the right family. Located in a smaller home community with the right amount of neighbors, within minutes of shopping, schools, restaurants, health hub, and parks for all the family needs and outings.
Property Location and Similar Properties
All
Similar
Features
Appliances
- Dishwasher
- Disposal
- Microwave
- Range Hood
- Refrigerator
- Water Softener
Home Owners Association Fee
- 0.00
Carport Spaces
- 3.00
Close Date
- 0000-00-00
Cooling
- Central Air
Country
- US
Covered Spaces
- 0.00
Exterior Features
- Awning(s)
Fencing
- Vinyl
Flooring
- Ceramic Tile
- Wood
Garage Spaces
- 2.00
Heating
- Central
High School
- Durant-HB
Insurance Expense
- 0.00
Interior Features
- Eat-in Kitchen
- Kitchen/Family Room Combo
- Living Room/Dining Room Combo
- Primary Bedroom Main Floor
- Vaulted Ceiling(s)
- Walk-In Closet(s)
Legal Description
- BUCKHORN OAKS UNIT NO 2 LOT 1 BLOCK 4
Levels
- Two
Living Area
- 2886.00
Lot Features
- Corner Lot
Middle School
- Mulrennan-HB
Area Major
- 33594 - Valrico
Net Operating Income
- 0.00
Occupant Type
- Vacant
Open Parking Spaces
- 0.00
Other Expense
- 0.00
Other Structures
- Gazebo
- Shed(s)
Parcel Number
- U-30-29-21-33D-000004-00001.0
Pets Allowed
- Yes
Pool Features
- Gunite
- Screen Enclosure
Property Type
- Residential
Roof
- Shingle
School Elementary
- Buckhorn-HB
Sewer
- Septic Tank
Tax Year
- 2024
Township
- 29
Utilities
- Cable Available
- Electricity Connected
- Public
- Water Connected
Views
- 366
Virtual Tour Url
- https://www.propertypanorama.com/instaview/stellar/TB8434820
Water Source
- Public
Year Built
- 1988
Zoning Code
- RSC-6
Listing Data ©2026 Greater Tampa Association of REALTORS®
Listings provided courtesy of The Hernando County Association of Realtors MLS.
The information provided by this website is for the personal, non-commercial use of consumers and may not be used for any purpose other than to identify prospective properties consumers may be interested in purchasing.Display of MLS data is usually deemed reliable but is NOT guaranteed accurate.
Datafeed Last updated on January 13, 2026 @ 12:00 am
©2006-2026 brokerIDXsites.com - https://brokerIDXsites.com
