
- Jim Tacy Sr, REALTOR ®
- Tropic Shores Realty
- Hernando, Hillsborough, Pasco, Pinellas County Homes for Sale
- 352.556.4875
- 352.556.4875
- jtacy2003@gmail.com
Share this property:
Contact Jim Tacy Sr
Schedule A Showing
Request more information
- Home
- Property Search
- Search results
- 12532 Burgess Hill, RIVERVIEW, FL 33579
Property Photos
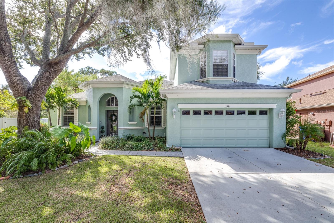

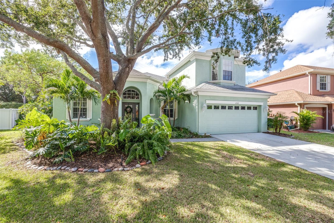
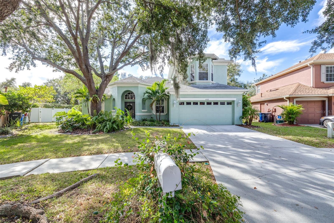
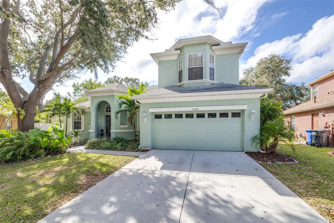
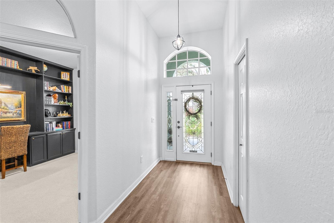
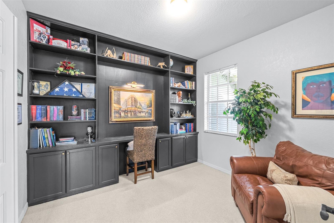
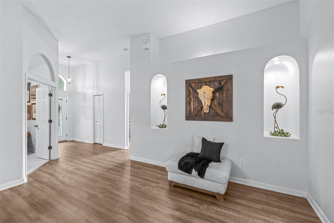
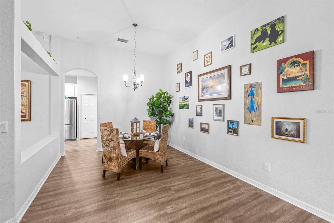
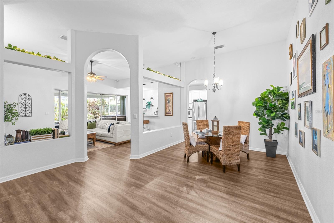
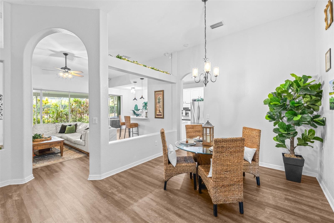
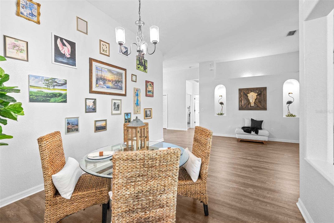
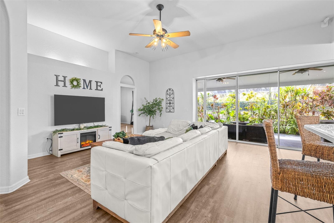
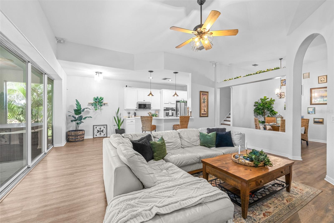
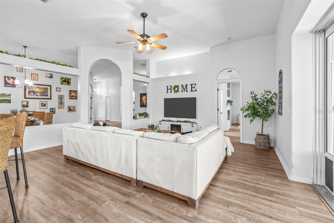
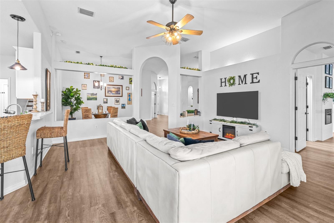
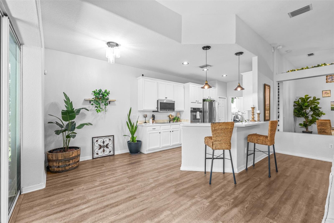
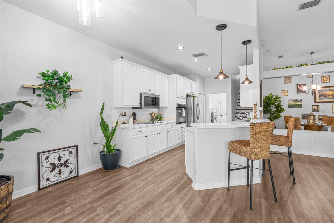
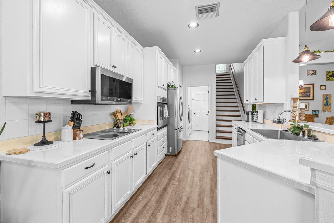
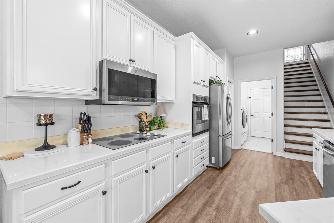
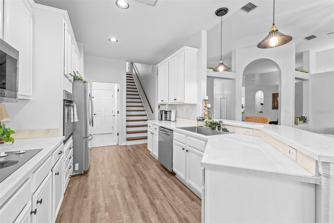
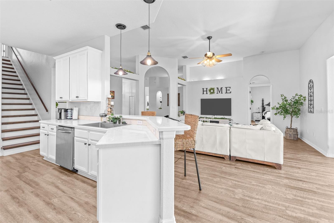
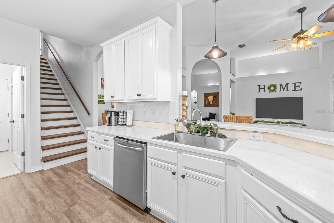
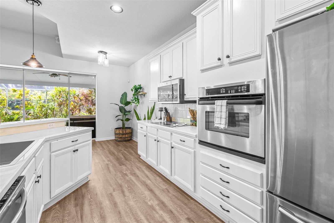
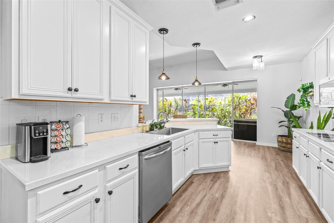
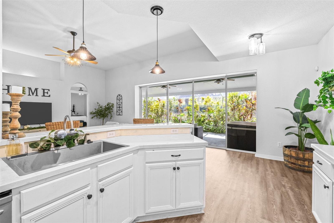
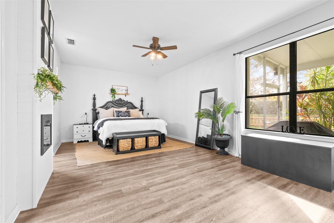
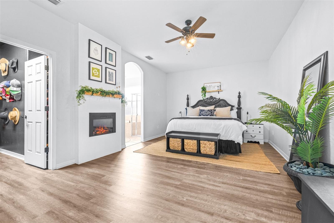
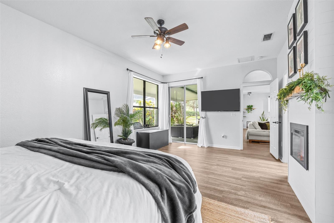
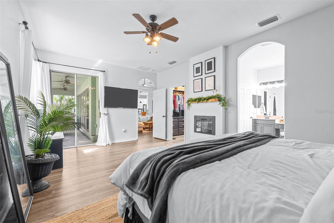
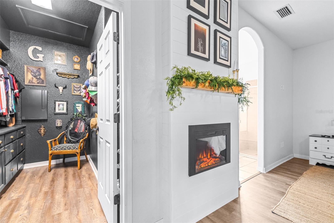
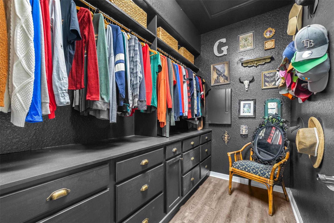
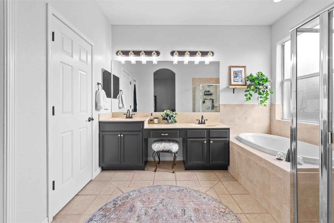
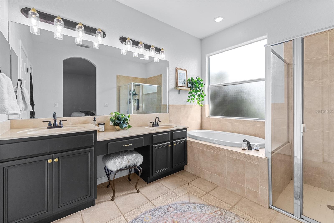
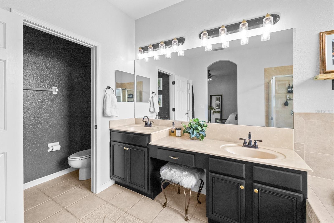
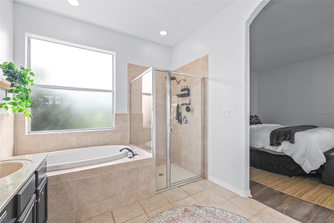
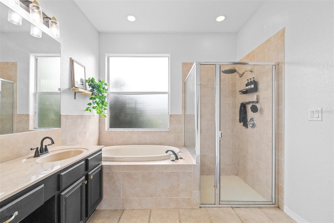
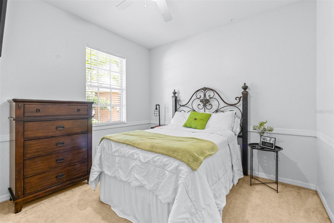
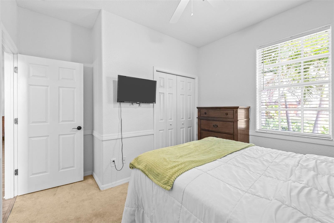
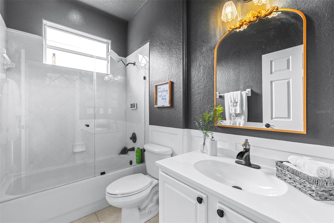
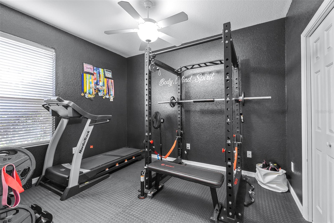
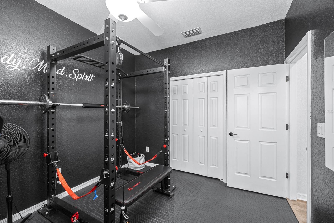
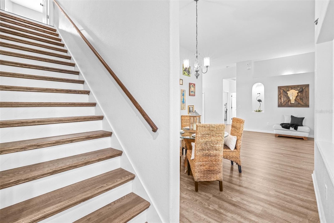
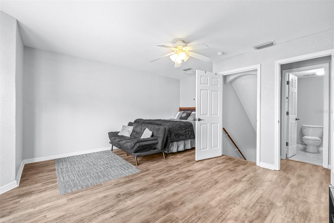
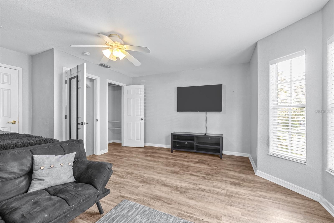
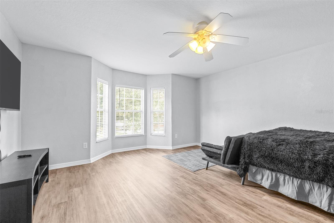
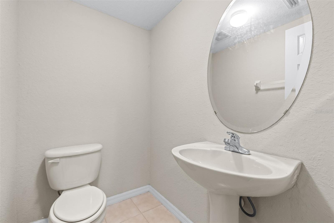
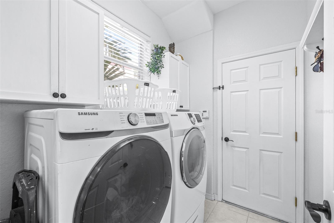
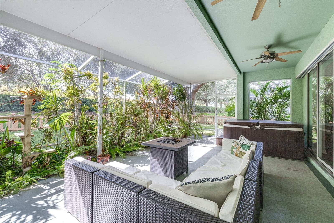
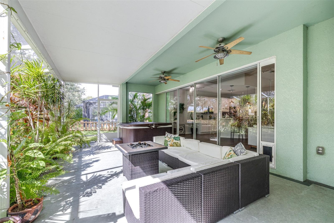
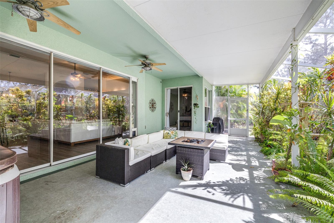
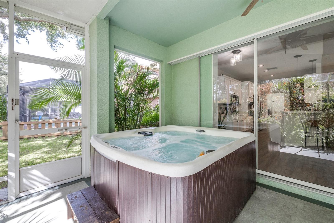
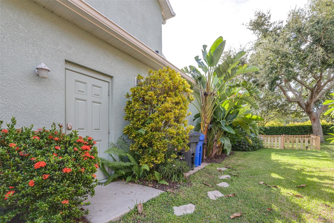
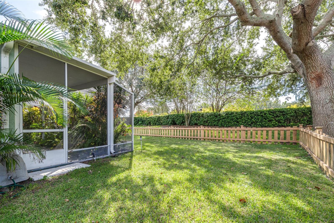
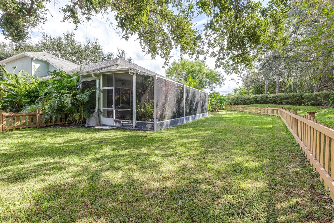
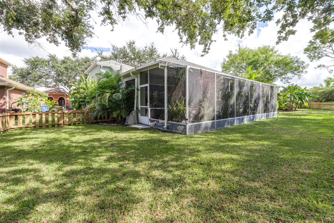
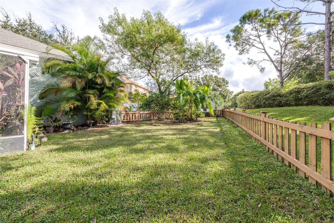
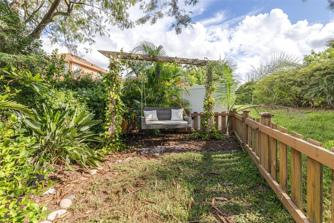
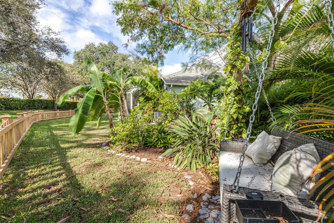
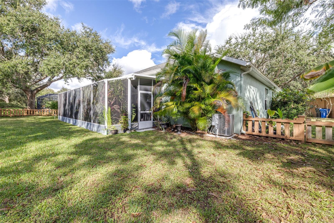
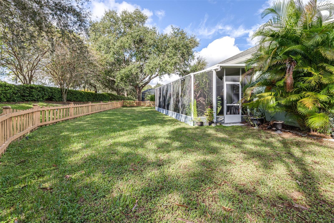
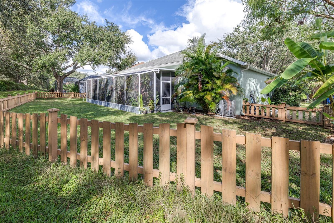
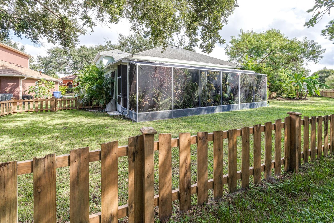
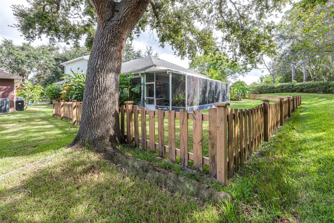
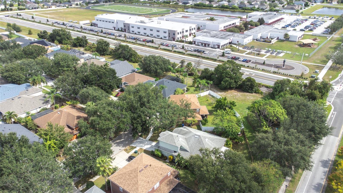
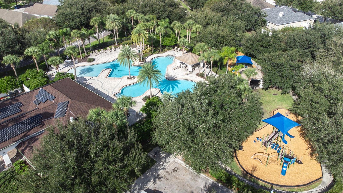
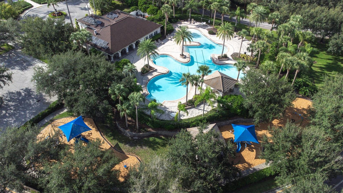
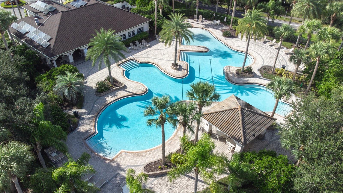
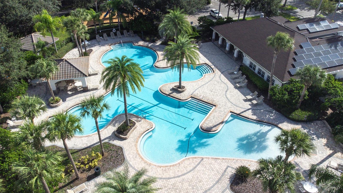
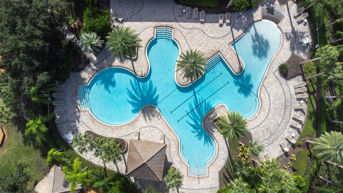
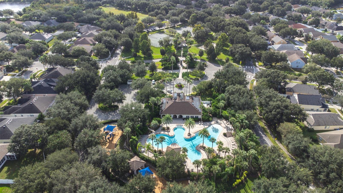
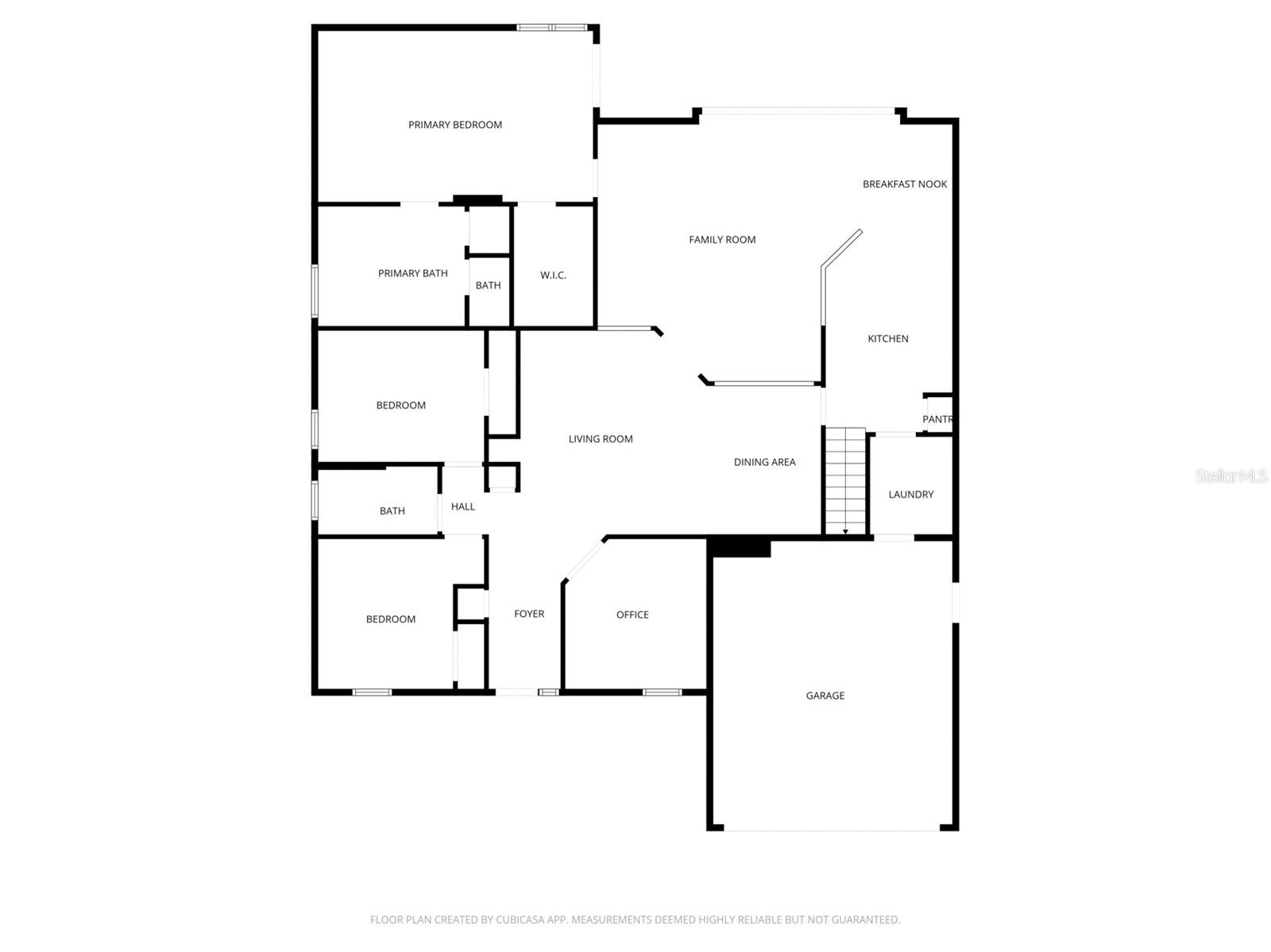
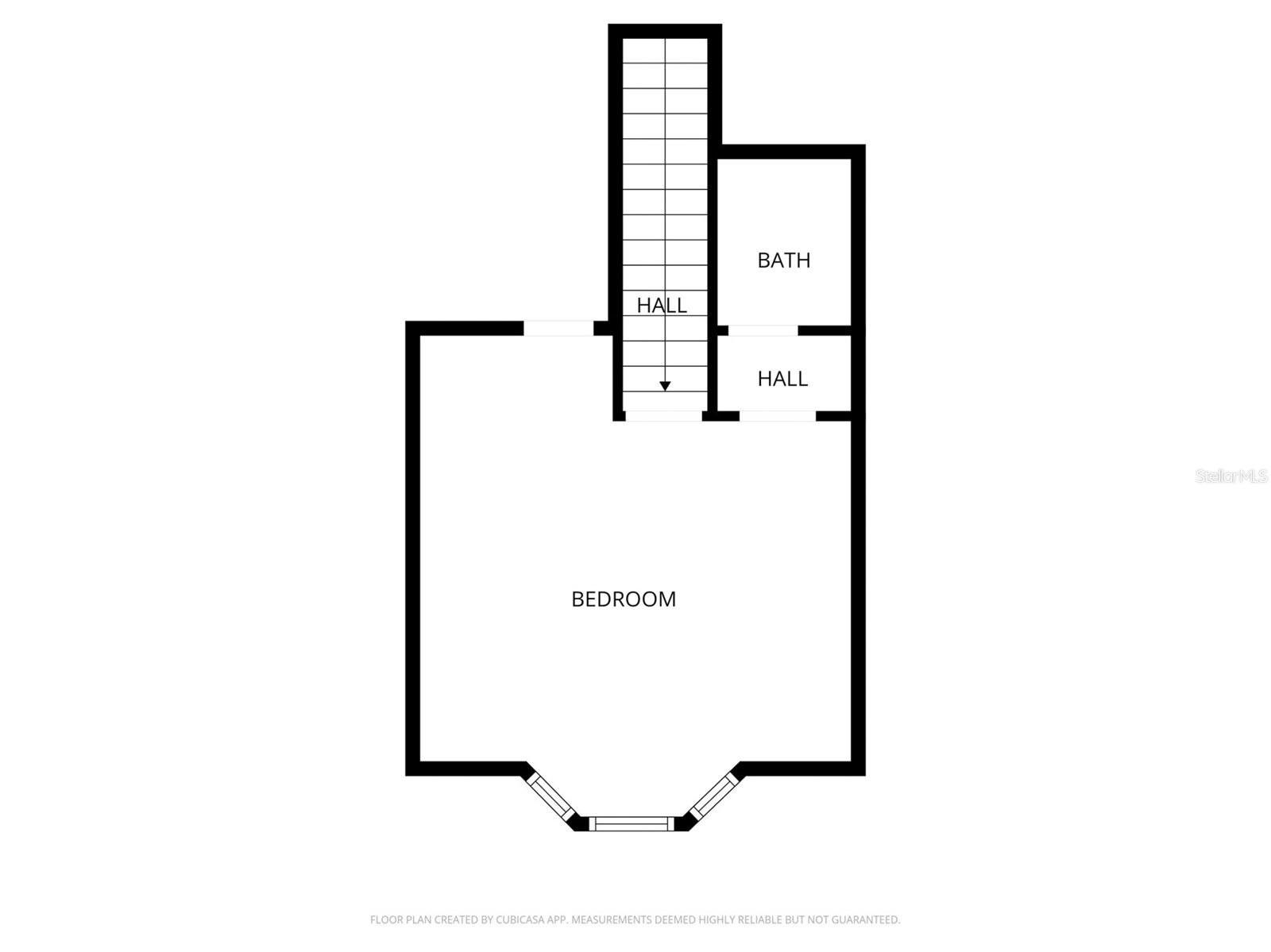
- MLS#: TB8436615 ( Residential )
- Street Address: 12532 Burgess Hill
- Viewed: 19
- Price: $425,000
- Price sqft: $126
- Waterfront: No
- Year Built: 2004
- Bldg sqft: 3381
- Bedrooms: 4
- Total Baths: 3
- Full Baths: 2
- 1/2 Baths: 1
- Days On Market: 16
- Additional Information
- Geolocation: 27.8106 / -82.3192
- County: HILLSBOROUGH
- City: RIVERVIEW
- Zipcode: 33579
- Subdivision: Panther Trace Ph 1b1c
- Elementary School: Collins PreK
- Middle School: Collins PreK
- High School: Riverview

- DMCA Notice
-
DescriptionWalking distance to Collins Elementary! This spacious home in Panther Trace boasts an open floor plan with architectural details, including classy cutouts and niches throughout. It features 4 bedrooms plus an office (or 5th bedroom) and 2.5 bathrooms, with a large foyer and closet leading to the open living room, dining room, kitchen, and family room. The kitchen includes maple cabinets, a snack bar, dinette area, stainless steel appliances, and patio landscaping views. Sliding doors open to a screened patio, and there's a huge extended lanai with interior landscaping and a small goldfish pond. The hot tub stays! The master suite offers a large walk in closet with custom built in shelving, plus an enormous bathroom with dual sinks, separate shower, garden tub, and water closet. Beautifully updated wood stairs lead to the upstairs bedroom with half bath, while the office/5th bedroom includes tons of custom built in storage/shelving. The community provides wonderful amenities like a pool, basketball courts, tennis courts, open greenspace, playgrounds, and clubhouse. Located in growing Riverview with great schools and lots of restaurants and shopping nearby, the home also has upgrades such as vinyl flooring, fresh paint, appliances, tiled shower, updated fixtures, AC from 2023, water softener from 2022, and more! Plenty of backyard space, fully fenced & custom built!
Property Location and Similar Properties
All
Similar
Features
Appliances
- Dishwasher
- Dryer
- Electric Water Heater
- Microwave
- Range
- Refrigerator
- Washer
Home Owners Association Fee
- 100.00
Home Owners Association Fee Includes
- Common Area Taxes
- Pool
- Escrow Reserves Fund
- Management
- Recreational Facilities
Association Name
- McNeil Management
Association Phone
- 813-571-7100
Carport Spaces
- 0.00
Close Date
- 0000-00-00
Cooling
- Central Air
Country
- US
Covered Spaces
- 0.00
Exterior Features
- Lighting
- Private Mailbox
- Rain Gutters
- Sliding Doors
Fencing
- Wood
Flooring
- Carpet
- Luxury Vinyl
- Other
- Tile
Garage Spaces
- 2.00
Heating
- Central
High School
- Riverview-HB
Insurance Expense
- 0.00
Interior Features
- Built-in Features
- Ceiling Fans(s)
- Eat-in Kitchen
- High Ceilings
- Kitchen/Family Room Combo
- Primary Bedroom Main Floor
- Solid Wood Cabinets
- Thermostat
- Walk-In Closet(s)
Legal Description
- PANTHER TRACE PHASE 1B/1C LOT 3 BLOCK 26
Levels
- Two
Living Area
- 2393.00
Middle School
- Collins PreK 8 School
Area Major
- 33579 - Riverview
Net Operating Income
- 0.00
Occupant Type
- Owner
Open Parking Spaces
- 0.00
Other Expense
- 0.00
Parcel Number
- U-05-31-20-69O-000026-00003.0
Pets Allowed
- Yes
Property Type
- Residential
Roof
- Shingle
School Elementary
- Collins PreK-8 School
Sewer
- Public Sewer
Tax Year
- 2024
Township
- 31
Utilities
- Cable Connected
- Electricity Connected
- Public
- Sewer Connected
- Water Connected
Views
- 19
Water Source
- None
- Public
Year Built
- 2004
Zoning Code
- PD-MU
Listing Data ©2025 Greater Tampa Association of REALTORS®
Listings provided courtesy of The Hernando County Association of Realtors MLS.
The information provided by this website is for the personal, non-commercial use of consumers and may not be used for any purpose other than to identify prospective properties consumers may be interested in purchasing.Display of MLS data is usually deemed reliable but is NOT guaranteed accurate.
Datafeed Last updated on October 27, 2025 @ 12:00 am
©2006-2025 brokerIDXsites.com - https://brokerIDXsites.com
