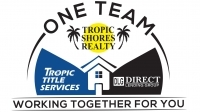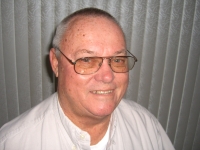
- Jim Tacy Sr, REALTOR ®
- Tropic Shores Realty
- Hernando, Hillsborough, Pasco, Pinellas County Homes for Sale
- 352.556.4875
- 352.556.4875
- jtacy2003@gmail.com
Share this property:
Contact Jim Tacy Sr
Schedule A Showing
Request more information
- Home
- Property Search
- Search results
- 8381 56th Way N, PINELLAS PARK, FL 33781
Property Photos
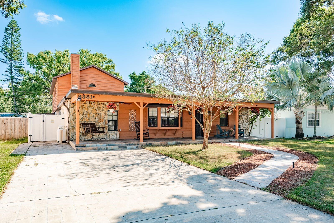

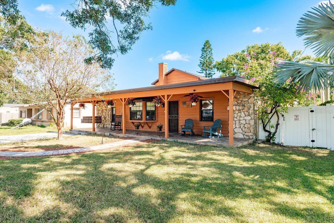
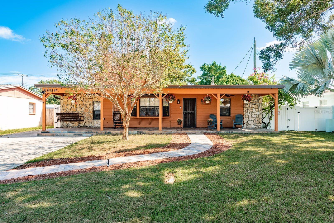
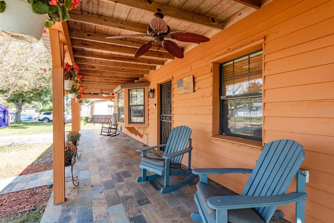
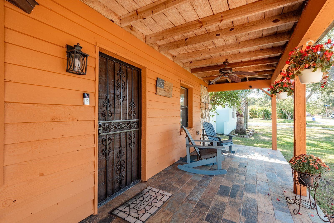
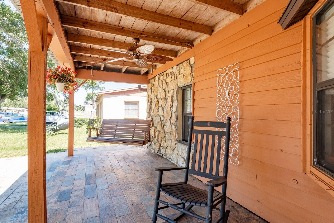
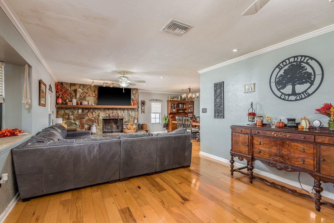
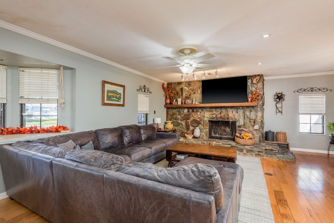
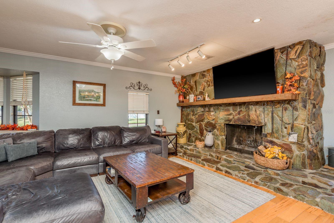
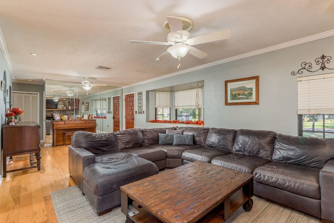
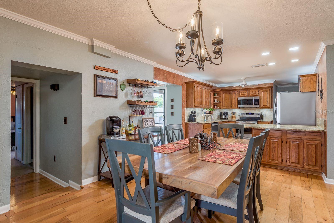
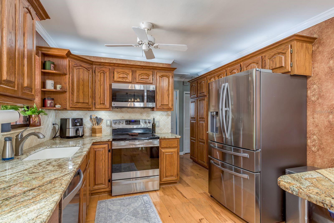
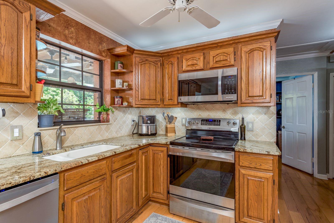
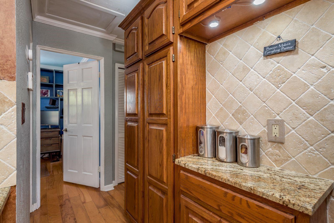
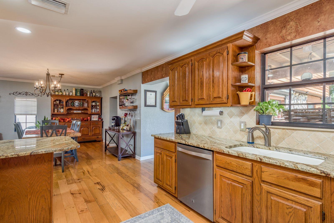
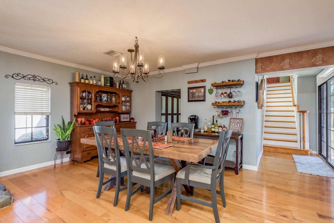
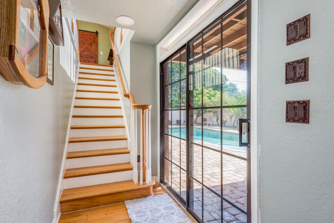
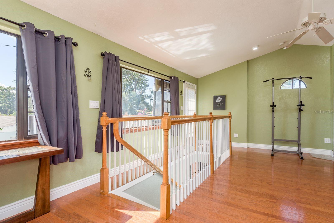
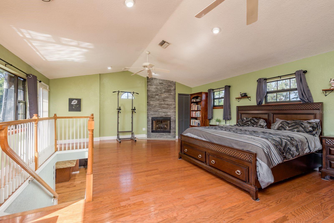
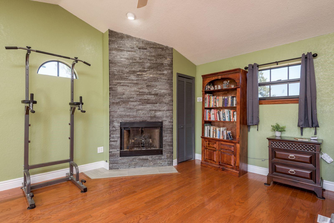
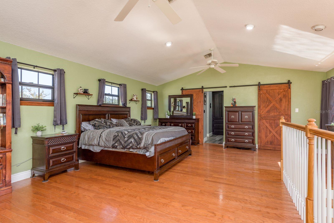
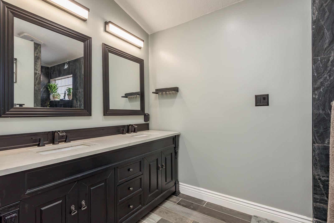
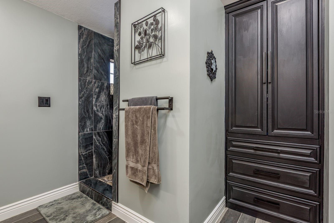
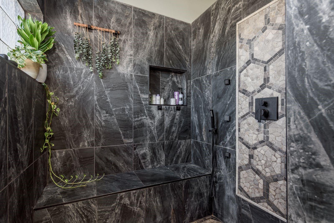
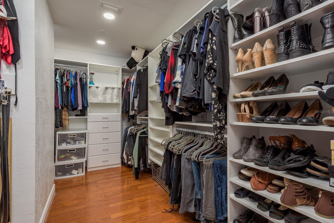
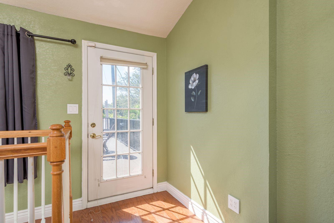
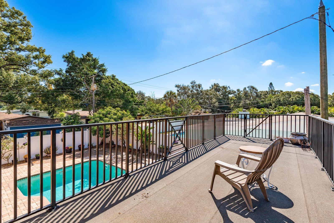
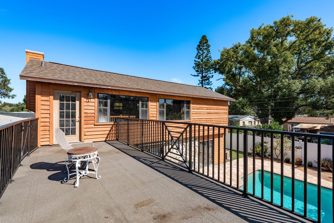
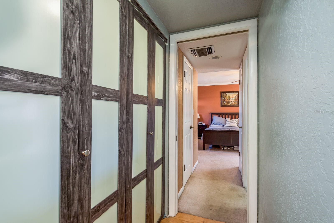
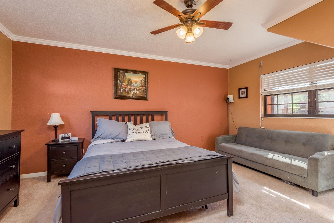
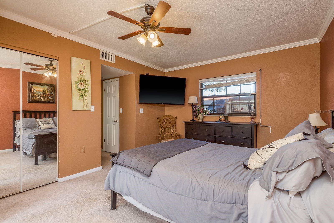
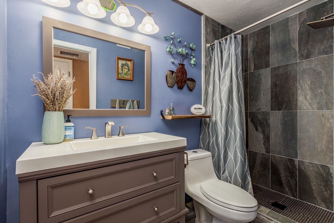
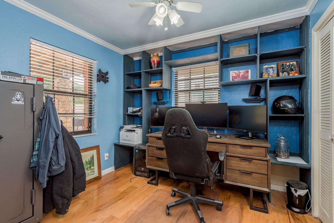
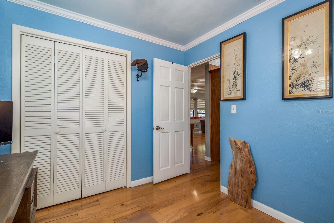
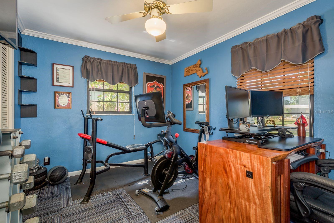
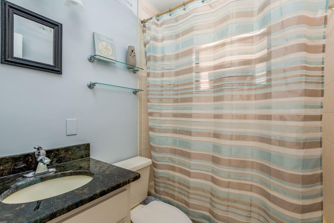
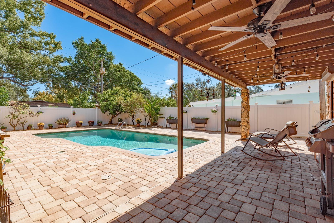
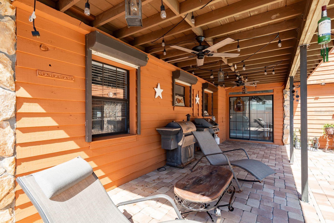
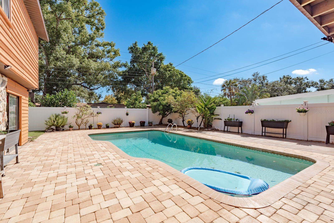
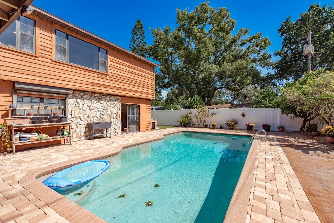
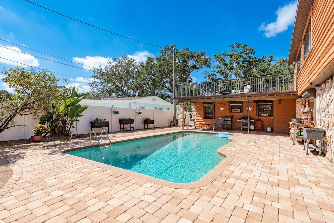
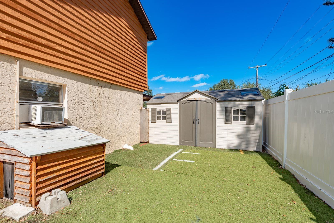
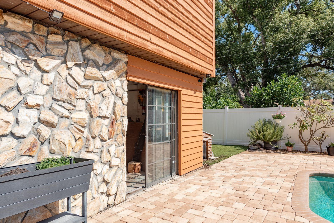
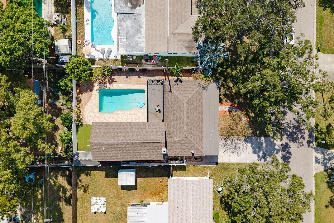
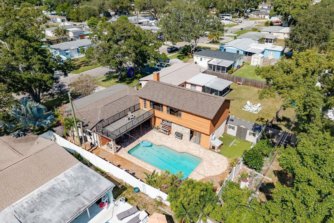
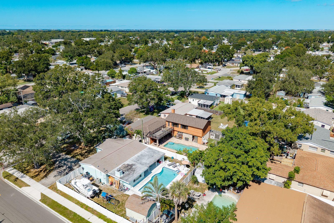
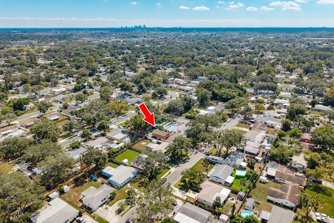
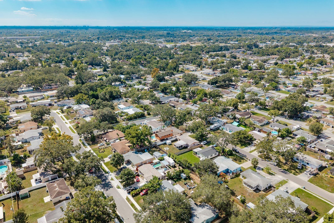
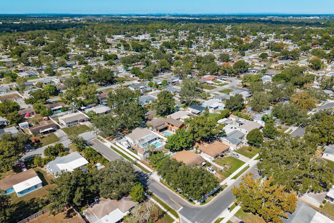
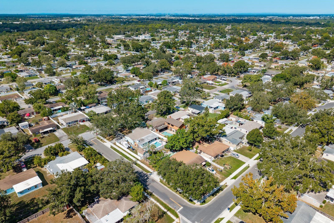
- MLS#: TB8436743 ( Residential )
- Street Address: 8381 56th Way N
- Viewed: 8
- Price: $535,000
- Price sqft: $170
- Waterfront: No
- Year Built: 1959
- Bldg sqft: 3152
- Bedrooms: 4
- Total Baths: 3
- Full Baths: 3
- Days On Market: 15
- Additional Information
- Geolocation: 27.8482 / -82.7105
- County: PINELLAS
- City: PINELLAS PARK
- Zipcode: 33781
- Subdivision: Harmony Heights Sec 4
- Elementary School: Skyview
- Middle School: Pinellas Park
- High School: Dixie Hollins

- DMCA Notice
-
DescriptionWelcome to your dream home in sunny Pinellas Park! This spacious 4 bedroom, 3 bath residence blends modern comfort with resort style living with over 2,300 sq ft. The exterior has been freshly painted along with a brand new roof from 2025 and brand new gutters. Step inside to discover an open concept layout filled with natural light, featuring a beautifully updated kitchen, generous living areas, and 3 bedrooms on the main floor to accommodate multi generational living. The primary suite is your private retreat on the second floor (780 sq ft), with a fireplace complete with a spa inspired bathroom. The shower exudes a luxurious, spa like feel with a dramatic modern design including a built in bench with body jets and handheld sprayer. The oversized walk in closet is perfectly paired with built in cabinetry for additional storage. Off of the primary bedroom, you will have direct access to an expansive rooftop patioperfect for morning coffee or evening sunsets. Outside, the backyard is an entertainers paradise, boasting a giant sparkling pool surrounded by lush landscaping including fruit trees (hybrid citrus and mango) finished with pavers and a stylish concrete stamped patio. There is plenty of space for lounging or hosting gatherings. In the yard, you will also find access to the workshop (16X17) to accommodate your storage needs or woodworking you are considering. Additional storage shed in the backyard is 12X18. (AC 2017) (Hot Water Heater 2022) (Kitchen Appliances 2022) (Gutters 2025) (Exterior Paint 2025)(Vinyl fence 2022) (Pool Pump 2024) Roll Down shutters around the home for quick protection and peace of mind in this non flood zone. 15 minutes to Madeira beach, 20 minutes to Tampa International Airport and 20 minutes to Armature Works. Dont miss your chance to own this one of a kind propertyschedule your private showing today!
Property Location and Similar Properties
All
Similar
Features
Appliances
- Dishwasher
- Dryer
- Electric Water Heater
- Microwave
- Range
- Refrigerator
- Washer
- Water Softener
Home Owners Association Fee
- 0.00
Carport Spaces
- 0.00
Close Date
- 0000-00-00
Cooling
- Central Air
Country
- US
Covered Spaces
- 0.00
Exterior Features
- Balcony
- Lighting
- Private Mailbox
- Rain Gutters
- Sidewalk
- Sliding Doors
Fencing
- Vinyl
Flooring
- Carpet
- Tile
- Wood
Garage Spaces
- 0.00
Heating
- Central
- Electric
High School
- Dixie Hollins High-PN
Insurance Expense
- 0.00
Interior Features
- Ceiling Fans(s)
- Living Room/Dining Room Combo
- PrimaryBedroom Upstairs
- Solid Surface Counters
- Thermostat
Legal Description
- HARMONY HEIGHTS SEC 4 BLK Q
- LOT 6
Levels
- Two
Living Area
- 2312.00
Lot Features
- Sidewalk
- Paved
Middle School
- Pinellas Park Middle-PN
Area Major
- 33781 - Pinellas Park
Net Operating Income
- 0.00
Occupant Type
- Owner
Open Parking Spaces
- 0.00
Other Expense
- 0.00
Other Structures
- Shed(s)
Parcel Number
- 28-30-16-36792-017-0060
Pets Allowed
- Yes
Pool Features
- In Ground
Property Type
- Residential
Roof
- Shingle
School Elementary
- Skyview Elementary-PN
Sewer
- Public Sewer
Tax Year
- 2024
Township
- 30
Utilities
- BB/HS Internet Available
- Cable Connected
- Electricity Connected
- Propane
- Public
- Sewer Connected
- Water Connected
View
- Pool
Virtual Tour Url
- https://www.propertypanorama.com/instaview/stellar/TB8436743
Water Source
- Public
Year Built
- 1959
Listing Data ©2025 Greater Tampa Association of REALTORS®
Listings provided courtesy of The Hernando County Association of Realtors MLS.
The information provided by this website is for the personal, non-commercial use of consumers and may not be used for any purpose other than to identify prospective properties consumers may be interested in purchasing.Display of MLS data is usually deemed reliable but is NOT guaranteed accurate.
Datafeed Last updated on October 26, 2025 @ 12:00 am
©2006-2025 brokerIDXsites.com - https://brokerIDXsites.com
