
- Jim Tacy Sr, REALTOR ®
- Tropic Shores Realty
- Hernando, Hillsborough, Pasco, Pinellas County Homes for Sale
- 352.556.4875
- 352.556.4875
- jtacy2003@gmail.com
Share this property:
Contact Jim Tacy Sr
Schedule A Showing
Request more information
- Home
- Property Search
- Search results
- 3133 4th Terrace N, ST PETERSBURG, FL 33713
Property Photos


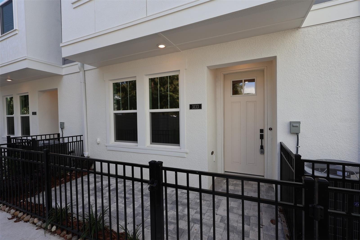
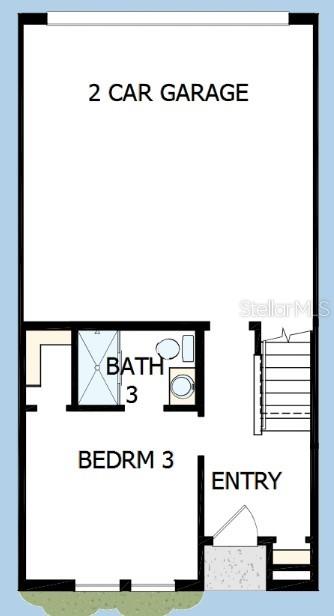
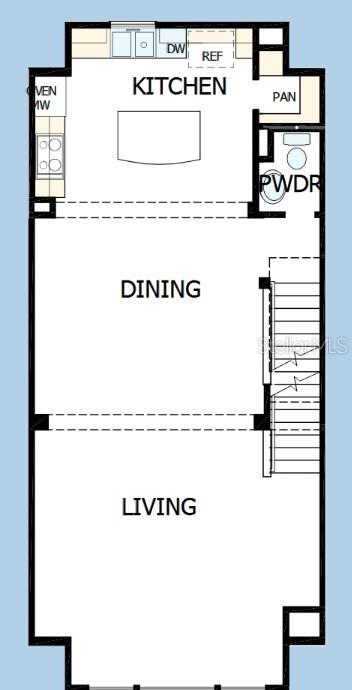
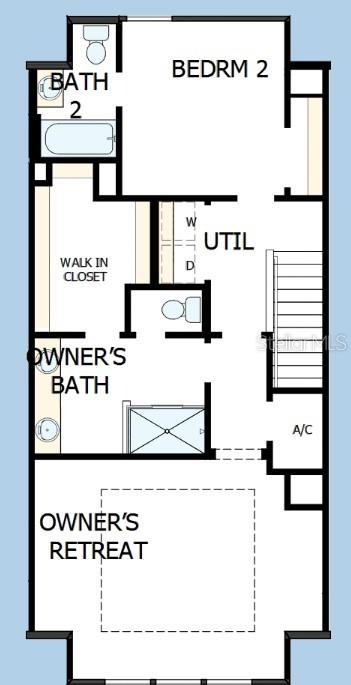
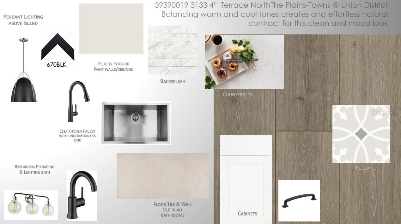
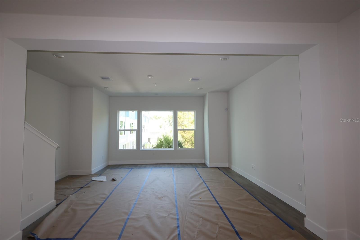
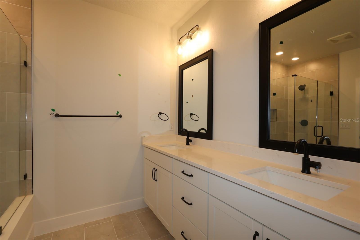
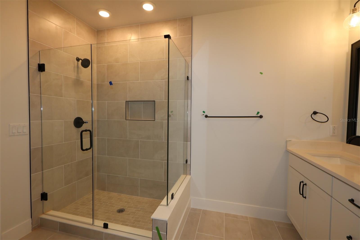
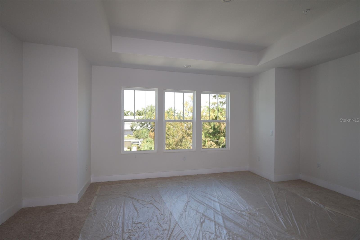
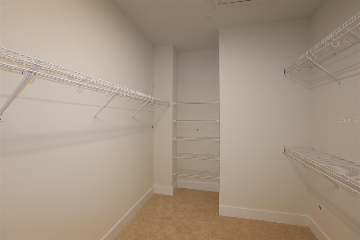
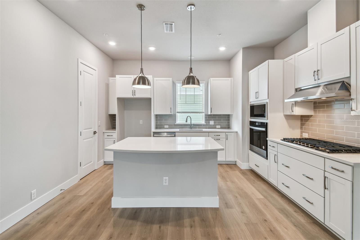
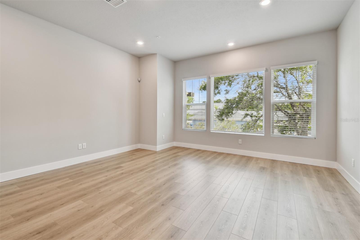
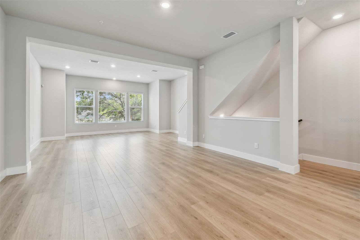
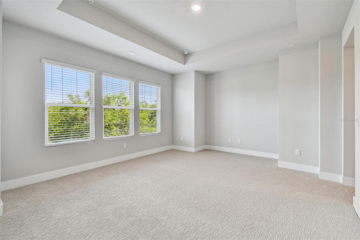
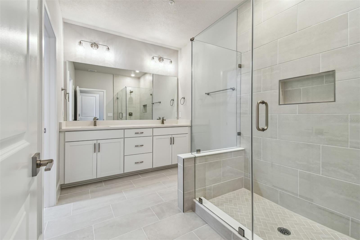
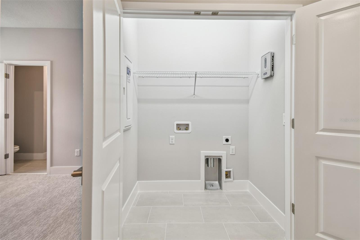
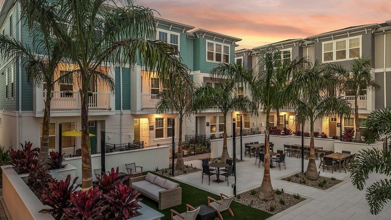
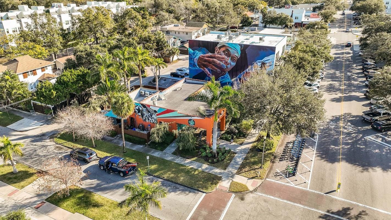
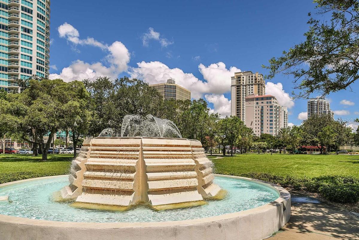
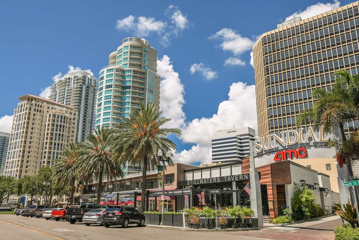
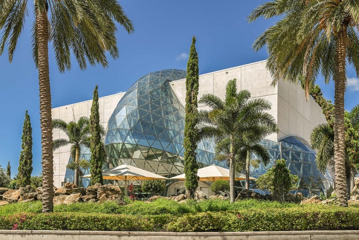
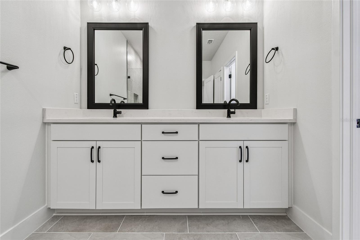
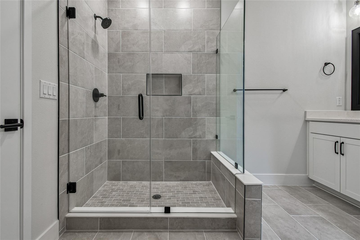

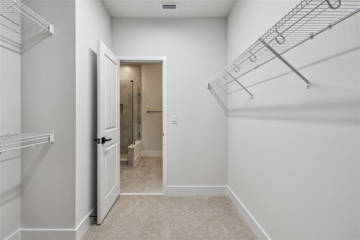
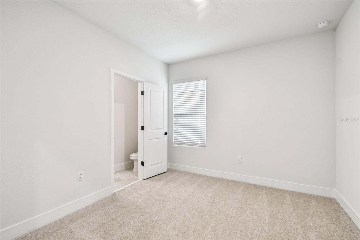
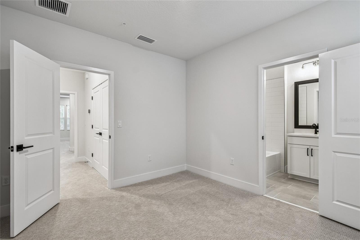
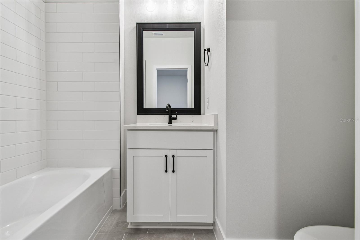
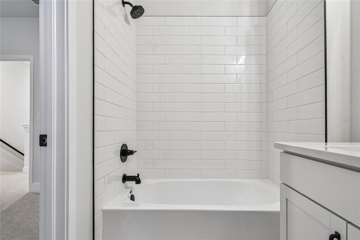
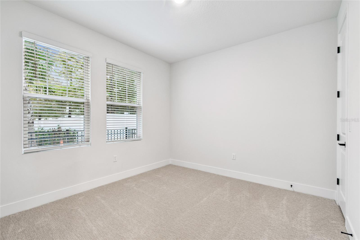
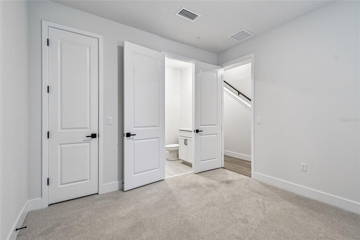
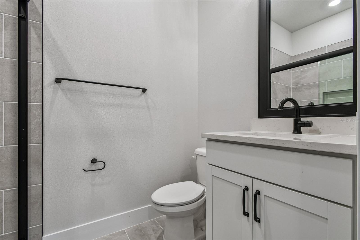
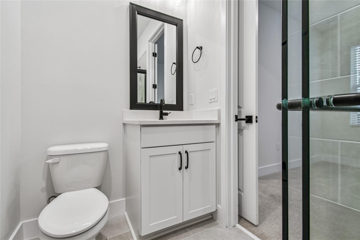
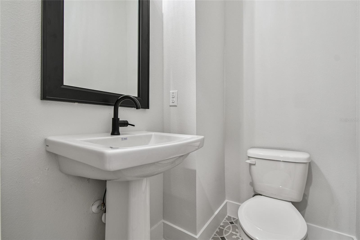
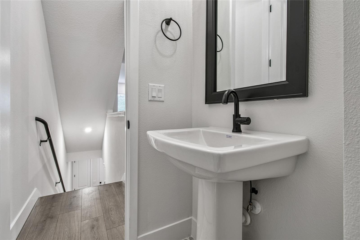
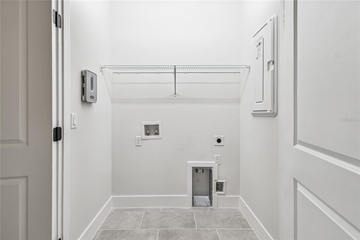
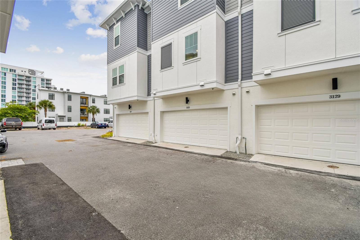
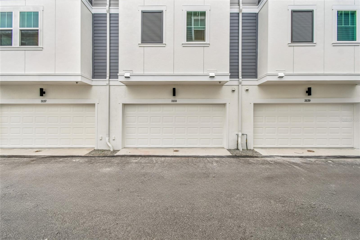
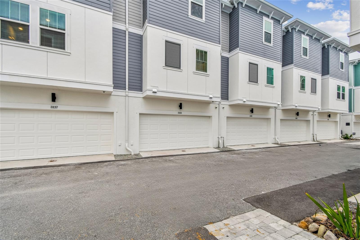
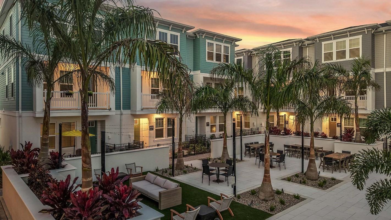
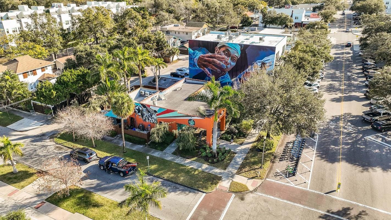
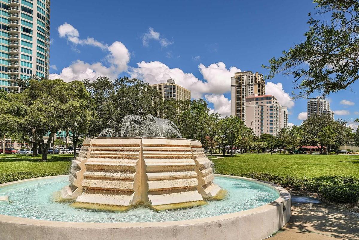
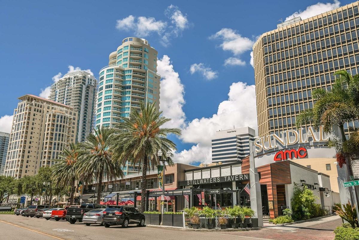
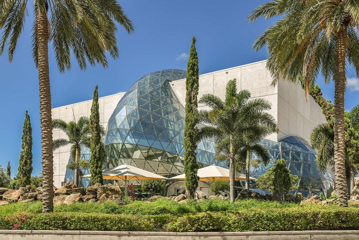
- MLS#: TB8436790 ( Residential )
- Street Address: 3133 4th Terrace N
- Viewed: 256
- Price: $624,990
- Price sqft: $264
- Waterfront: No
- Year Built: 2025
- Bldg sqft: 2371
- Bedrooms: 3
- Total Baths: 4
- Full Baths: 3
- 1/2 Baths: 1
- Garage / Parking Spaces: 2
- Days On Market: 93
- Additional Information
- Geolocation: 27.7767 / -82.6761
- County: PINELLAS
- City: ST PETERSBURG
- Zipcode: 33713
- Subdivision: Towns At Union
- Elementary School: Mount Vernon
- Middle School: John Hopkins
- High School: St. Petersburg
- Provided by: WEEKLEY HOMES REALTY COMPANY
- Contact: Robert St. Pierre
- 866-493-3553

- DMCA Notice
-
DescriptionExperience modern St. Pete living with the quality and craftsmanship of David Weekley Homes, one of the nations most trusted and award winning builders. Ideally located just minutes from Central Avenues dining and shops and the Gulfs award winning beaches, Towns at Union offers the best of low maintenance, urban coastal living. On Homesite 19, The Carsten showcases a versatile three story layout designed for both comfort and style. The main level includes a private en suite guest bedroom, perfect for visitors or a home office. The second floor serves as the heart of the home, featuring a gourmet kitchen with a gas cooktop, wall oven, vent hood, and step in pantryflowing into a spacious family and dining area ideal for entertaining. Upstairs, the Owners Retreat offers a serene escape with a spa inspired bath and walk in closet, along with an additional en suite guest room. Enjoy peace of mind and everyday luxury with impact rated windows, 8' solid interior doors, epoxy coated garage floors, a tankless gas water heater, and a rare natural gas communityall backed by David Weekleys legendary commitment to design and service. **When you purchase and close on a select David Weekley Quick Move in Home in the Tampa, Manatee and Sarasota area from September 1, 2025 January 31, 2026, qualified buyers may be eligible for a starting rate as low as 3.99% (4.271% APR) when the home purchase is financed with a conventional 7/6 adjustable rate mortgage home loan from Grace Home Lending! Homes must close by February 2, 2026.
Property Location and Similar Properties
All
Similar
Features
Appliances
- Built-In Oven
- Cooktop
- Dishwasher
- Exhaust Fan
- Gas Water Heater
- Microwave
- Range Hood
- Tankless Water Heater
Association Amenities
- Maintenance
- Vehicle Restrictions
Home Owners Association Fee
- 300.00
Home Owners Association Fee Includes
- Escrow Reserves Fund
- Insurance
- Maintenance Structure
- Maintenance Grounds
- Management
- Private Road
Association Name
- J.C Lazaro
Association Phone
- 813-854-2414
Builder Model
- The Carsten
Builder Name
- David Weekley Homes
Carport Spaces
- 0.00
Close Date
- 0000-00-00
Cooling
- Central Air
Country
- US
Covered Spaces
- 0.00
Exterior Features
- Lighting
- Rain Gutters
- Sidewalk
- Sprinkler Metered
Flooring
- Carpet
- Laminate
- Tile
Furnished
- Unfurnished
Garage Spaces
- 2.00
Heating
- Central
High School
- St. Petersburg High-PN
Insurance Expense
- 0.00
Interior Features
- Dry Bar
- High Ceilings
- In Wall Pest System
- Kitchen/Family Room Combo
- Open Floorplan
- Pest Guard System
- PrimaryBedroom Upstairs
- Solid Surface Counters
- Thermostat
- Tray Ceiling(s)
- Walk-In Closet(s)
Legal Description
- UNION DISTRICT TOWNHOMES LOT 19
Levels
- Three Or More
Living Area
- 1952.00
Middle School
- John Hopkins Middle-PN
Area Major
- 33713 - St Pete
Net Operating Income
- 0.00
New Construction Yes / No
- Yes
Occupant Type
- Vacant
Open Parking Spaces
- 0.00
Other Expense
- 0.00
Parcel Number
- 23-31-16-93400-000-0190
Parking Features
- Garage Door Opener
Pets Allowed
- Yes
Property Condition
- Completed
Property Type
- Residential
Roof
- Shingle
School Elementary
- Mount Vernon Elementary-PN
Sewer
- Public Sewer
Style
- Contemporary
- Craftsman
- Other
Tax Year
- 2024
Township
- 31
Utilities
- BB/HS Internet Available
- Cable Available
- Electricity Available
- Electricity Connected
- Natural Gas Available
- Natural Gas Connected
- Underground Utilities
- Water Available
- Water Connected
Views
- 256
Virtual Tour Url
- https://149.photos/tours/david-weekley-tampa/9556a4c8-5e77-11ef-878b-42010a400003?mls=1
Water Source
- Public
Year Built
- 2025
Listing Data ©2026 Greater Tampa Association of REALTORS®
Listings provided courtesy of The Hernando County Association of Realtors MLS.
The information provided by this website is for the personal, non-commercial use of consumers and may not be used for any purpose other than to identify prospective properties consumers may be interested in purchasing.Display of MLS data is usually deemed reliable but is NOT guaranteed accurate.
Datafeed Last updated on January 12, 2026 @ 12:00 am
©2006-2026 brokerIDXsites.com - https://brokerIDXsites.com
