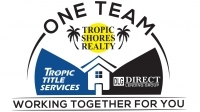
- Jim Tacy Sr, REALTOR ®
- Tropic Shores Realty
- Hernando, Hillsborough, Pasco, Pinellas County Homes for Sale
- 352.556.4875
- 352.556.4875
- jtacy2003@gmail.com
Share this property:
Contact Jim Tacy Sr
Schedule A Showing
Request more information
- Home
- Property Search
- Search results
- 10216 Holland Road, RIVERVIEW, FL 33578
Property Photos
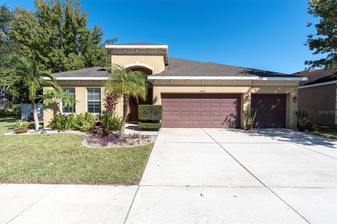

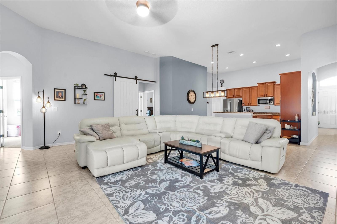
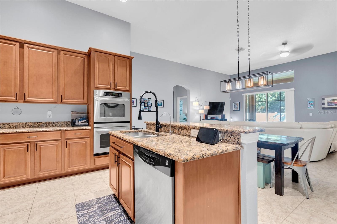
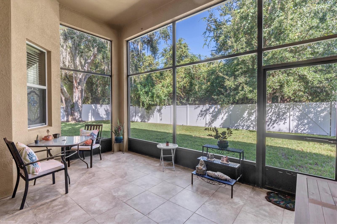
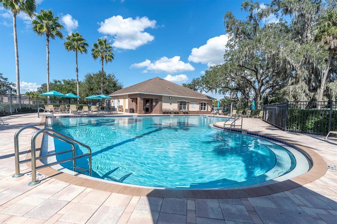
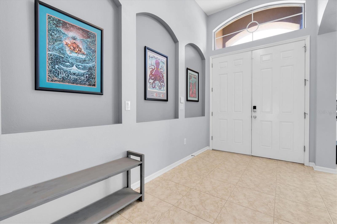
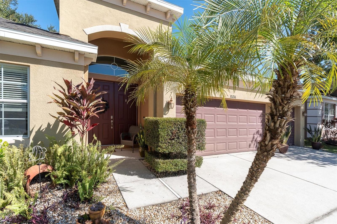
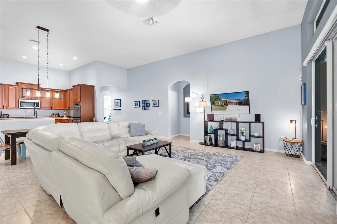
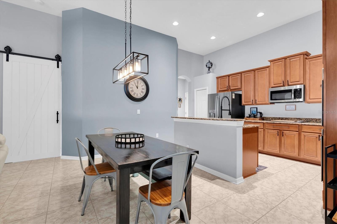
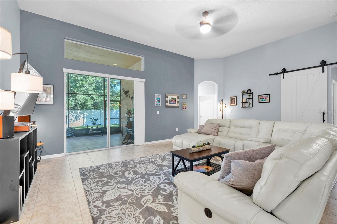
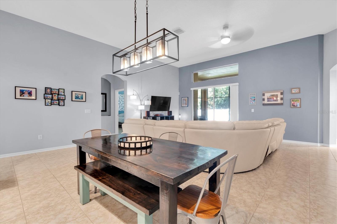
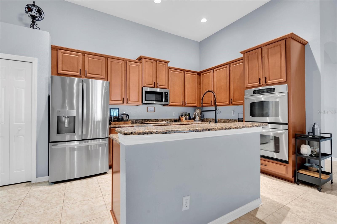
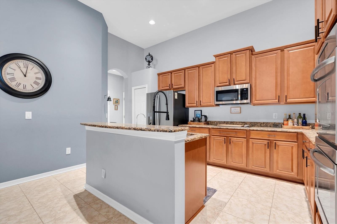
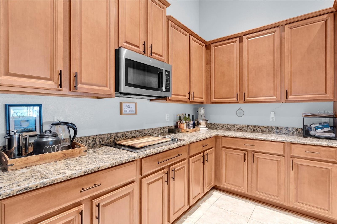
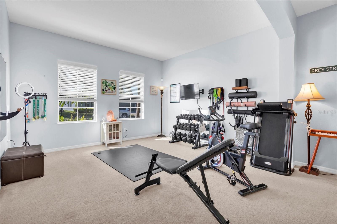
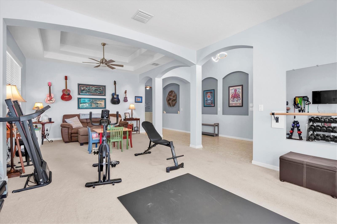
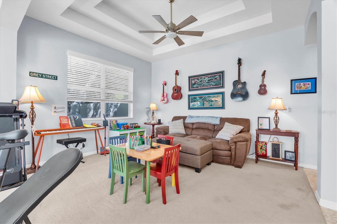
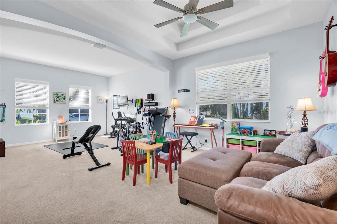
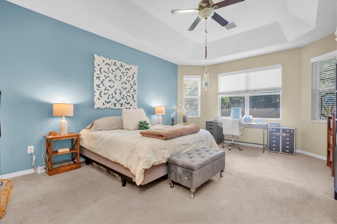
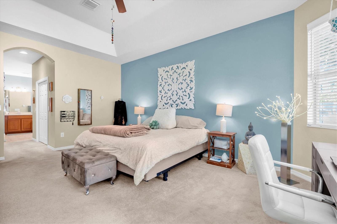
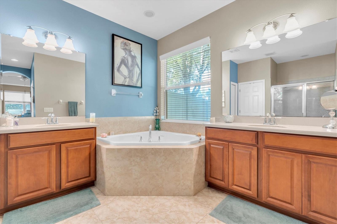
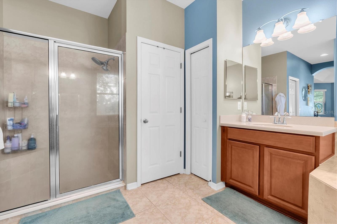
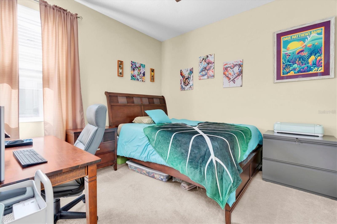
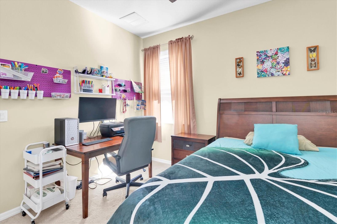
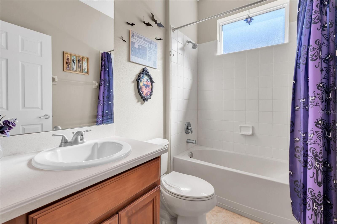
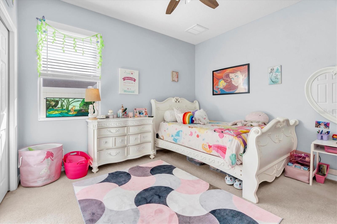
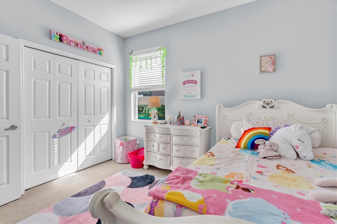
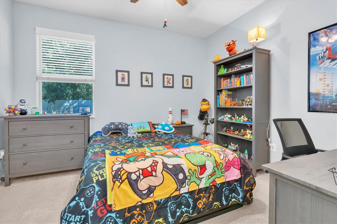
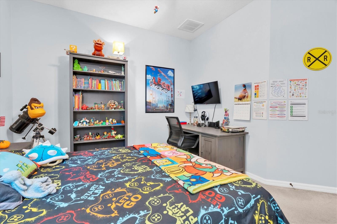
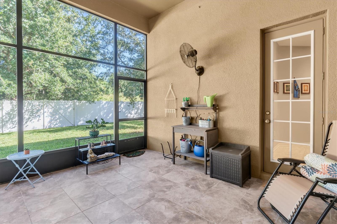
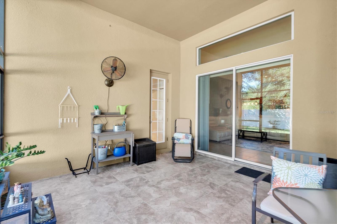
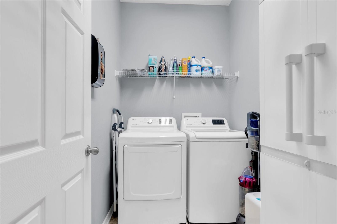
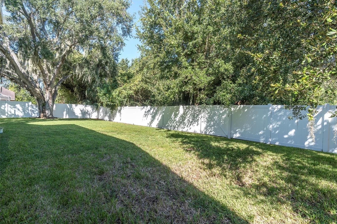
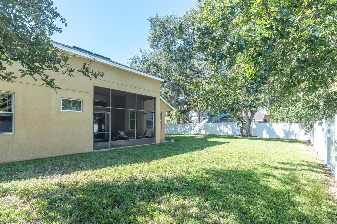
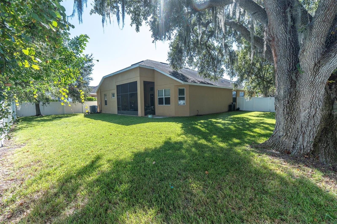
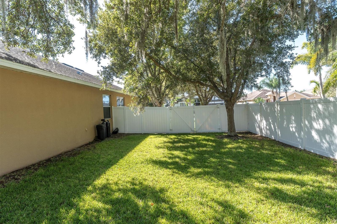
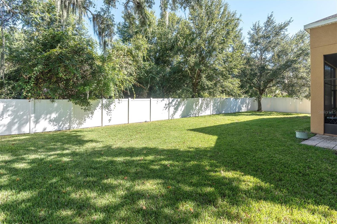
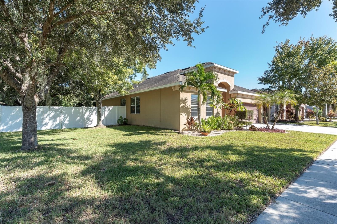
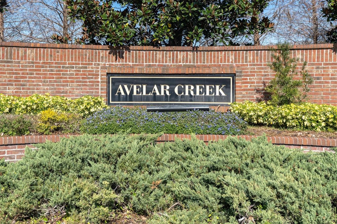
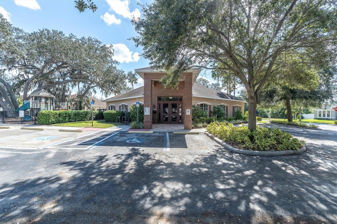
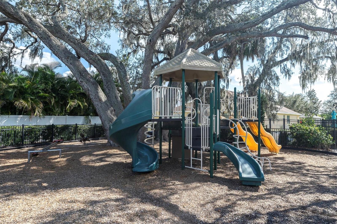
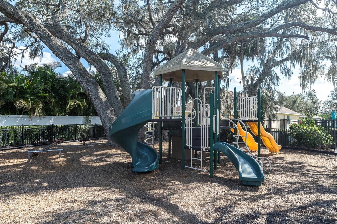
- MLS#: TB8437610 ( Residential )
- Street Address: 10216 Holland Road
- Viewed: 10
- Price: $440,000
- Price sqft: $130
- Waterfront: No
- Year Built: 2011
- Bldg sqft: 3386
- Bedrooms: 4
- Total Baths: 3
- Full Baths: 3
- Garage / Parking Spaces: 3
- Days On Market: 12
- Additional Information
- Geolocation: 27.8102 / -82.3399
- County: HILLSBOROUGH
- City: RIVERVIEW
- Zipcode: 33578
- Subdivision: Avelar Creek North
- Elementary School: Collins PreK
- Middle School: Collins PreK
- High School: East Bay
- Provided by: PROPERTY HOLDINGS REALTY GROUP
- Contact: Lindsay Hernandez
- 941-704-8059

- DMCA Notice
-
DescriptionWith nearly 2,600 square feet, this highly desirable, sprawling floor plan by award winning builder, taylor morrison, is nestled away in the quiet community of avelar creek. Low hoa and no flood zone! Live a life of comfort in a masterfully designed open floor plan including all the extras. Situated on 1/4 acre with no rear neighbors, this home offers 4 bedrooms, 3 full baths, and a 3 car garage! Enter the foyer to find high tray ceilings, tons of natural light and tile flowing throughout. The well appointed kitchen features 42" wood cabinets, granite countertops, cooktop, double built in ovens, and natural gas hookups. The kitchen island with breakfast bar opens to the dining space and great room making this area perfect for easy entertaining. The thoughtful layout of this home offers a true split floor plan. Located opposite the secondary bedrooms and bathrooms, the primary retreat is perfect for relaxation and privacy. The large primary en suite offers a garden tub for soaking, executive height stone countertops with split vanities, and a walk in shower. The massive great room is the perfect entertainment space with a seamless transition through the sliding glass doors opening to the extended, covered lanai! Natural gas, vinyl privacy fencing, and prewiring on windows and doors for security add to the convenience of this home. Meet neighbors easily at one of the many community events hosted by the hoa, or at the beautiful community pool & shaded playground just around the corner. You can even reserve the clubhouse for a private party! Enjoy strolls through the gorgeous neighborhood enjoying a quieter way of life or venture out to the walking / bike paths leading to grocery stores and restaurants in either direction. Zoned for highly rated schools as well as numerous private or school choice options, this property is close to excellent dining, shopping, and recreation. Enjoy quick access to employment corridors, expressways, international airports, macdill air force base, and an array of top destinations in any direction. Love the florida lifestyle and take advantage of world renowned beaches, theme parks, world champion sports teams, open air markets & festivals, nature parks, waterfront entertainment & activities. Close to esteemed medical centers, va hospitals, colleges, and universities. Enjoy the comfort of quiet living with the convenience of location this is everything you have been waiting for!
Property Location and Similar Properties
All
Similar
Features
Appliances
- Built-In Oven
- Cooktop
- Dishwasher
- Disposal
- Electric Water Heater
- Exhaust Fan
- Kitchen Reverse Osmosis System
- Microwave
- Refrigerator
- Water Softener
Association Amenities
- Clubhouse
- Park
- Playground
- Pool
Home Owners Association Fee
- 142.00
Home Owners Association Fee Includes
- Pool
- Maintenance Structure
- Maintenance Grounds
Association Name
- Avid Property Management
Association Phone
- (813) 868-1104
Builder Name
- Taylor Morrison
Carport Spaces
- 0.00
Close Date
- 0000-00-00
Cooling
- Central Air
Country
- US
Covered Spaces
- 0.00
Exterior Features
- Lighting
- Private Mailbox
- Sidewalk
- Sliding Doors
Fencing
- Fenced
- Vinyl
Flooring
- Carpet
- Ceramic Tile
- Tile
Garage Spaces
- 3.00
Heating
- Electric
- Natural Gas
High School
- East Bay-HB
Insurance Expense
- 0.00
Interior Features
- Built-in Features
- Ceiling Fans(s)
- Eat-in Kitchen
- High Ceilings
- Kitchen/Family Room Combo
- Living Room/Dining Room Combo
- Open Floorplan
- Primary Bedroom Main Floor
- Split Bedroom
- Stone Counters
- Tray Ceiling(s)
- Walk-In Closet(s)
- Window Treatments
Legal Description
- AVELAR CREEK NORTH LOT 17 BLOCK 3
Levels
- One
Living Area
- 2575.00
Lot Features
- Conservation Area
- Oversized Lot
- Private
- Sidewalk
- Paved
Middle School
- Collins PreK 8 School
Area Major
- 33578 - Riverview
Net Operating Income
- 0.00
Occupant Type
- Owner
Open Parking Spaces
- 0.00
Other Expense
- 0.00
Parcel Number
- U-06-31-20-98U-000003-00017.0
Parking Features
- Covered
- Driveway
- Garage Door Opener
- Ground Level
- Guest
- Off Street
- Oversized
Pets Allowed
- Yes
Pool Features
- Gunite
- In Ground
- Lap
Possession
- Negotiable
Property Condition
- Completed
Property Type
- Residential
Roof
- Shingle
School Elementary
- Collins PreK-8 School
Sewer
- Public Sewer
Style
- Contemporary
Tax Year
- 2024
Township
- 31
Utilities
- BB/HS Internet Available
- Cable Available
- Electricity Connected
- Natural Gas Connected
- Phone Available
- Sewer Connected
- Water Connected
Views
- 10
Virtual Tour Url
- https://www.propertypanorama.com/instaview/stellar/TB8437610
Water Source
- Public
Year Built
- 2011
Zoning Code
- PD
Listing Data ©2025 Greater Tampa Association of REALTORS®
Listings provided courtesy of The Hernando County Association of Realtors MLS.
The information provided by this website is for the personal, non-commercial use of consumers and may not be used for any purpose other than to identify prospective properties consumers may be interested in purchasing.Display of MLS data is usually deemed reliable but is NOT guaranteed accurate.
Datafeed Last updated on October 27, 2025 @ 12:00 am
©2006-2025 brokerIDXsites.com - https://brokerIDXsites.com
