
- Jim Tacy Sr, REALTOR ®
- Tropic Shores Realty
- Hernando, Hillsborough, Pasco, Pinellas County Homes for Sale
- 352.556.4875
- 352.556.4875
- jtacy2003@gmail.com
Share this property:
Contact Jim Tacy Sr
Schedule A Showing
Request more information
- Home
- Property Search
- Search results
- 5602 Riva Ridge Drive, WESLEY CHAPEL, FL 33544
Property Photos
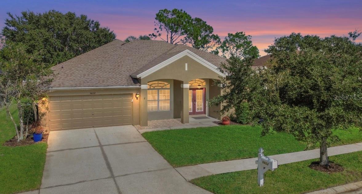

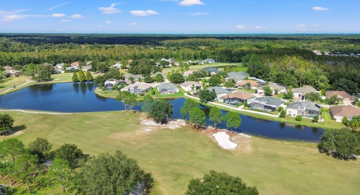
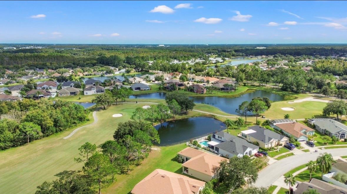
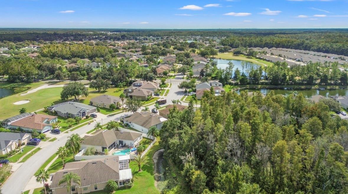
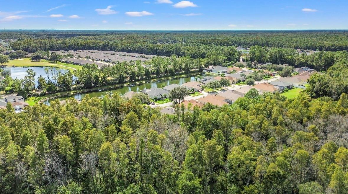
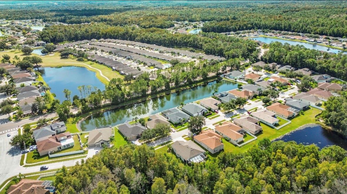
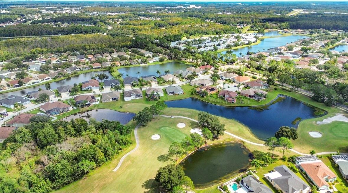
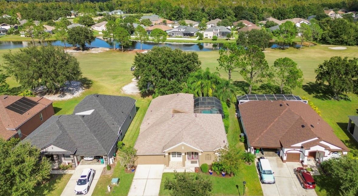
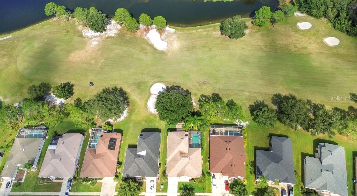
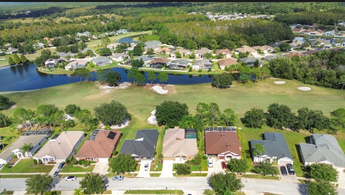
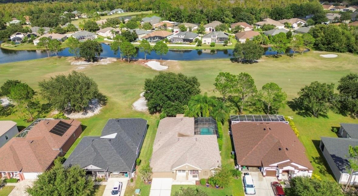
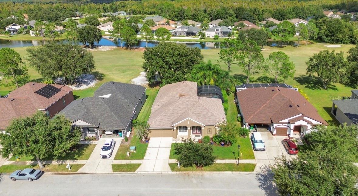
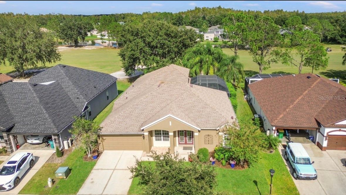
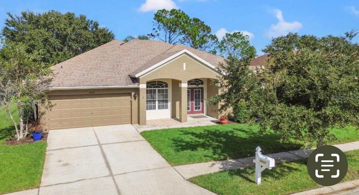
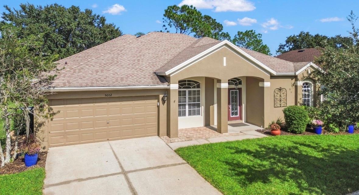
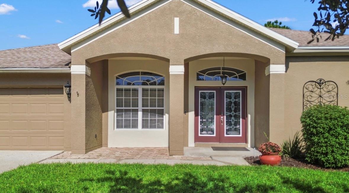
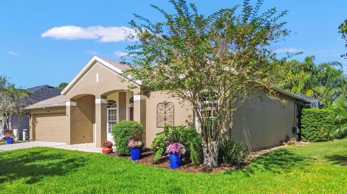
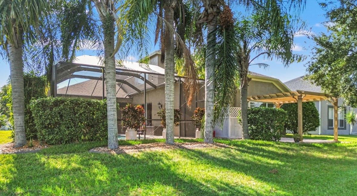
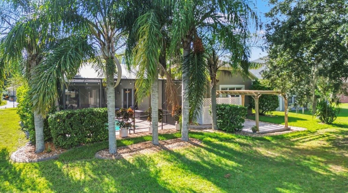
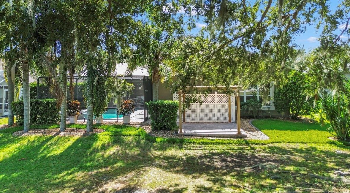
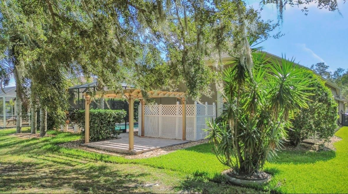
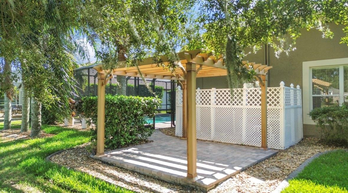
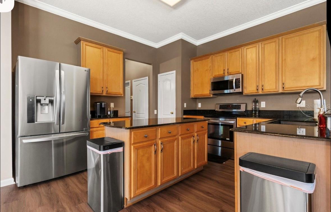
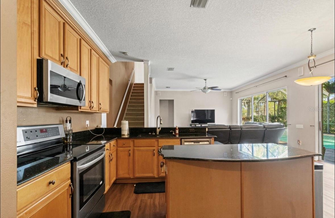
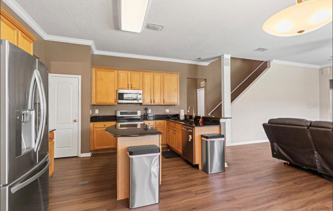
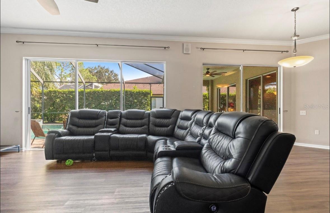
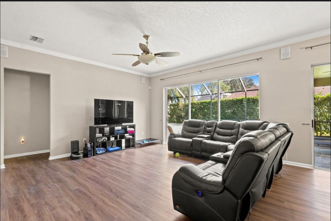
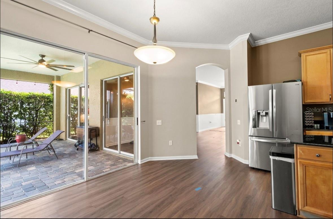
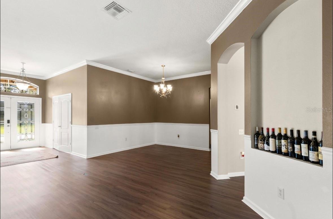
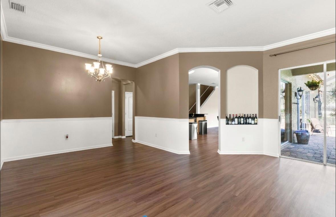
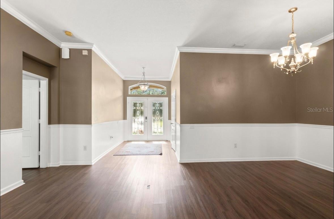
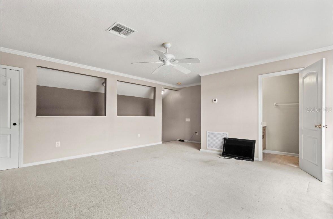
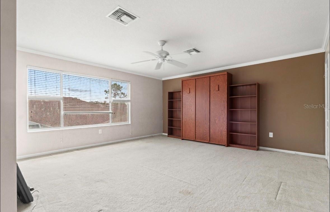
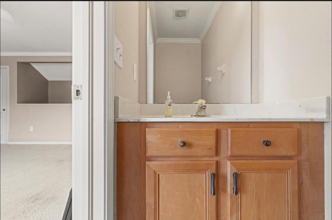
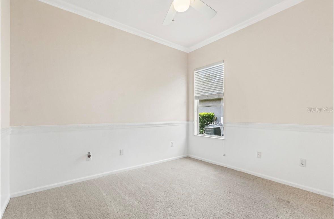
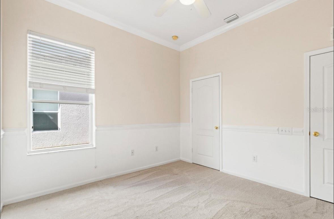
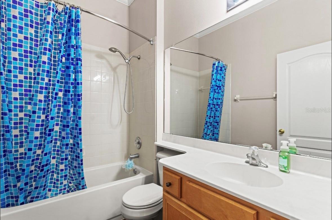
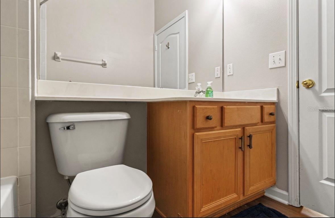
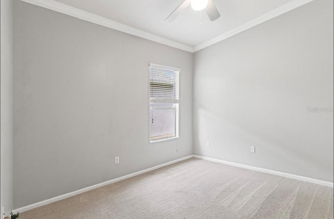
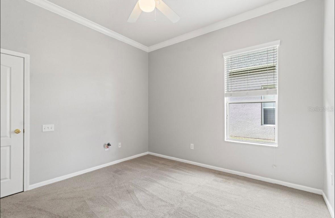
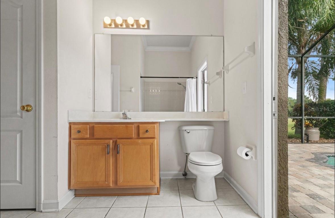
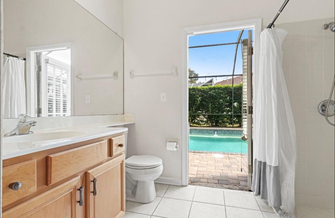
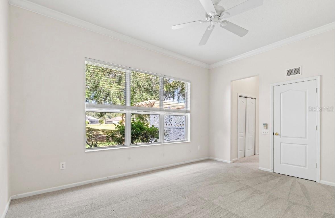
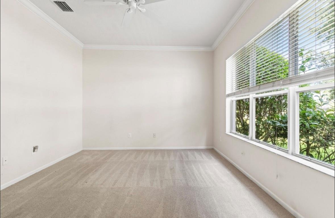
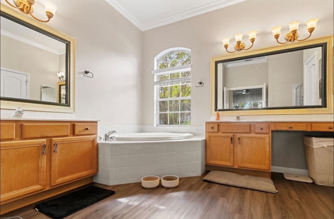
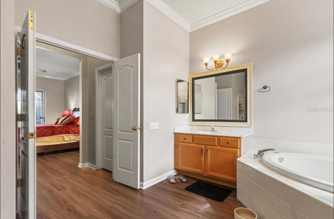
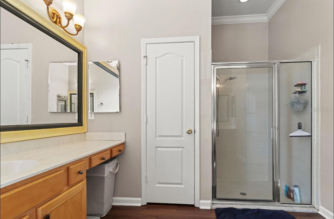
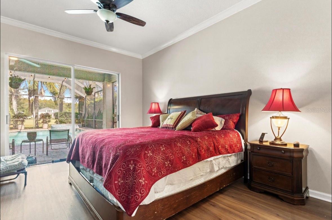
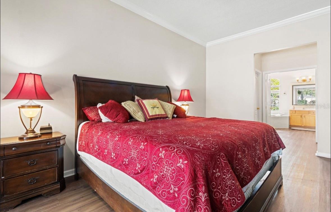
- MLS#: TB8437655 ( Residential )
- Street Address: 5602 Riva Ridge Drive
- Viewed: 259
- Price: $574,900
- Price sqft: $190
- Waterfront: No
- Year Built: 2003
- Bldg sqft: 3032
- Bedrooms: 4
- Total Baths: 4
- Full Baths: 3
- 1/2 Baths: 1
- Garage / Parking Spaces: 2
- Days On Market: 82
- Additional Information
- Geolocation: 28.2377 / -82.3923
- County: PASCO
- City: WESLEY CHAPEL
- Zipcode: 33544
- Subdivision: Lexington Oaks Villages
- Elementary School: Veterans
- Middle School: Cypress Creek
- High School: Cypress Creek
- Provided by: POWER REAL ESTATE GROUP LLC
- Contact: Melissa Williams
- 813-454-8041

- DMCA Notice
-
DescriptionWelcome home to this beautifully updated 4 bedroom, 3 bath pool home in the highly sought after Lexington Oaks community of Wesley Chapel! This home boasts over 3000 square feet and has been meticulously maintained and features numerous updates for peace of mind and comfort. Major improvements include a new roof (Sept 2020), new HVAC system (June 2020), and new luxury flooring (March 2021). Step outside to your private backyard oasis with a fully restored pool and refurbished pavers (July 2025) perfect for relaxing, entertaining, or enjoying Florida's year round sunshine. Inside you'll find a bright open layout with spacious living areas and a split bedroom design for privacy, Upstairs has a very large bonus room with its very own bathroom and a Murphy bed which is being left by the owners. This home also has an office which is a perfect room for all who work from home. One of the downstairs bedrooms is perfect for an older child or even a parent who needs a little privacy of their own. Lexington Oaks offers resort style amenities including a clubhouse, fitness center, community pool, playground and walking trails. Conveniently located near top rated schools, shopping, dining and major highways, this move in ready home has it all!
Property Location and Similar Properties
All
Similar
Features
Appliances
- Cooktop
- Dishwasher
- Disposal
- Dryer
- Microwave
- Other
- Refrigerator
- Washer
Association Amenities
- Basketball Court
- Clubhouse
- Fitness Center
- Maintenance
- Park
- Playground
- Pool
- Recreation Facilities
- Tennis Court(s)
Home Owners Association Fee
- 88.00
Association Name
- Real Manage/Melissa Howell
Association Phone
- 866-473-2573
Builder Name
- Pulte
Carport Spaces
- 0.00
Close Date
- 0000-00-00
Cooling
- Central Air
Country
- US
Covered Spaces
- 0.00
Exterior Features
- Lighting
- Private Mailbox
- Sliding Doors
Flooring
- Carpet
- Luxury Vinyl
- Tile
Garage Spaces
- 2.00
Heating
- Central
High School
- Cypress Creek High-PO
Insurance Expense
- 0.00
Interior Features
- Ceiling Fans(s)
- Chair Rail
- Crown Molding
- Kitchen/Family Room Combo
- Living Room/Dining Room Combo
- Primary Bedroom Main Floor
- Split Bedroom
- Stone Counters
- Walk-In Closet(s)
Legal Description
- LEXINGTON OAKS VILLAGES 18 19 AND 20 PB 45 PG 080 LOT 13 BLOCK 21
Levels
- Two
Living Area
- 3032.00
Middle School
- Cypress Creek Middle School
Area Major
- 33544 - Zephyrhills/Wesley Chapel
Net Operating Income
- 0.00
Occupant Type
- Owner
Open Parking Spaces
- 0.00
Other Expense
- 0.00
Parcel Number
- 10-26-19-0140-02100-0130
Pets Allowed
- Cats OK
- Dogs OK
Pool Features
- In Ground
- Screen Enclosure
Property Type
- Residential
Roof
- Shingle
School Elementary
- Veterans Elementary School
Sewer
- Public Sewer
Tax Year
- 2024
Township
- 19
Utilities
- Cable Available
- Cable Connected
- Electricity Available
- Electricity Connected
- Sewer Available
- Sewer Connected
View
- Golf Course
- Water
Views
- 259
Virtual Tour Url
- https://www.propertypanorama.com/instaview/stellar/TB8437655
Water Source
- Public
Year Built
- 2003
Zoning Code
- MPUD
Listing Data ©2026 Greater Tampa Association of REALTORS®
Listings provided courtesy of The Hernando County Association of Realtors MLS.
The information provided by this website is for the personal, non-commercial use of consumers and may not be used for any purpose other than to identify prospective properties consumers may be interested in purchasing.Display of MLS data is usually deemed reliable but is NOT guaranteed accurate.
Datafeed Last updated on January 13, 2026 @ 12:00 am
©2006-2026 brokerIDXsites.com - https://brokerIDXsites.com
