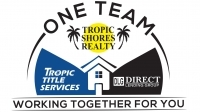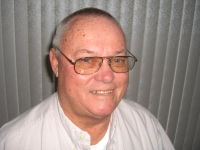
- Jim Tacy Sr, REALTOR ®
- Tropic Shores Realty
- Hernando, Hillsborough, Pasco, Pinellas County Homes for Sale
- 352.556.4875
- 352.556.4875
- jtacy2003@gmail.com
Share this property:
Contact Jim Tacy Sr
Schedule A Showing
Request more information
- Home
- Property Search
- Search results
- 1654 Bayhill Drive, OLDSMAR, FL 34677
Property Photos
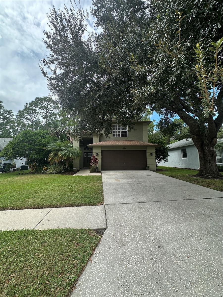

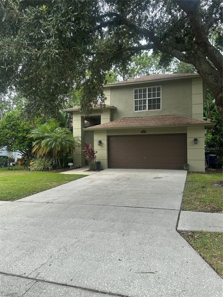
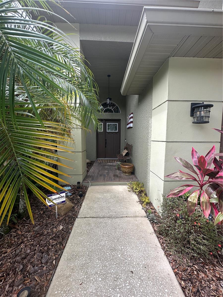
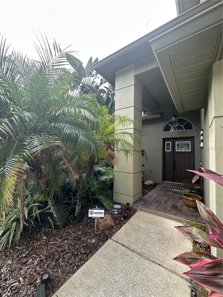
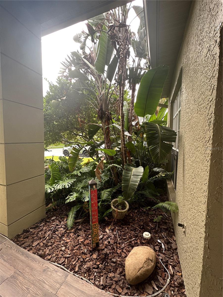
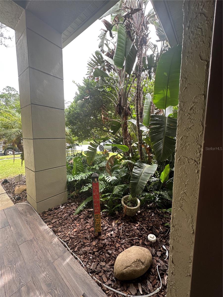
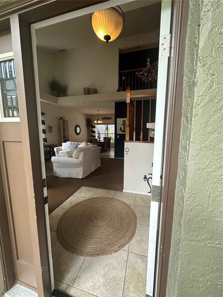
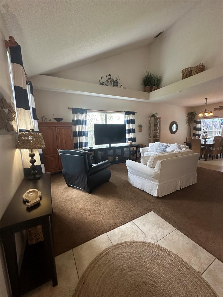
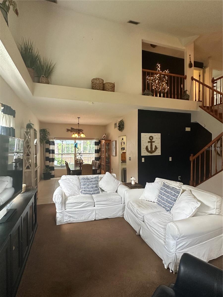
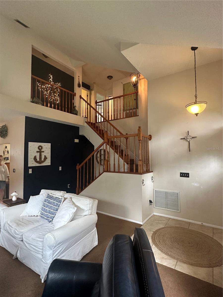
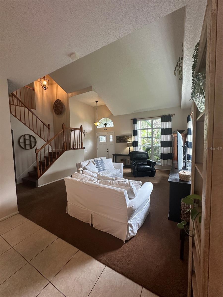
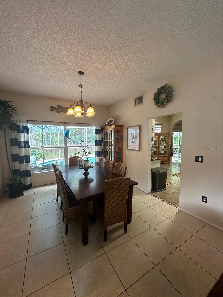
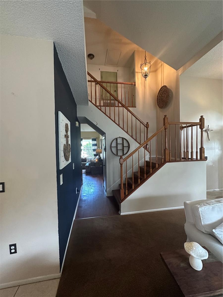
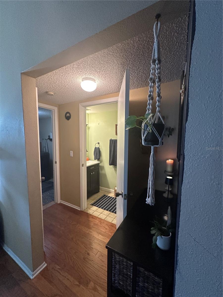
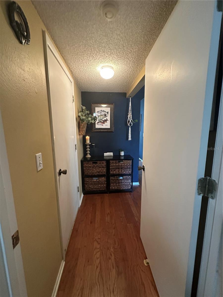
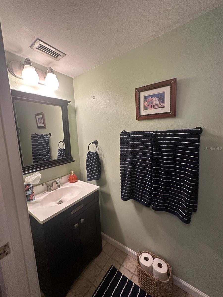
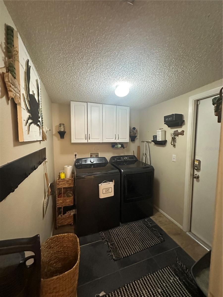
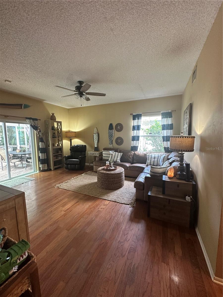
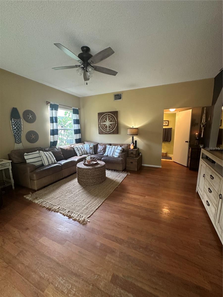
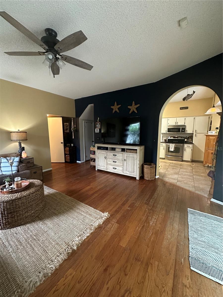
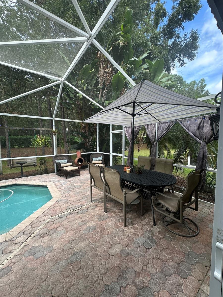
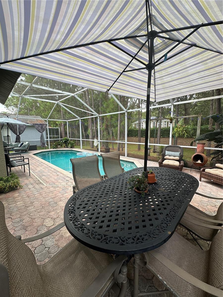
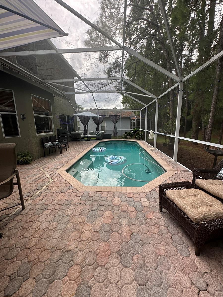
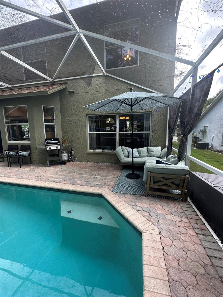
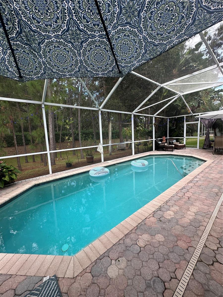
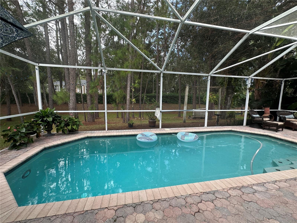
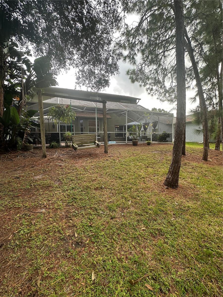
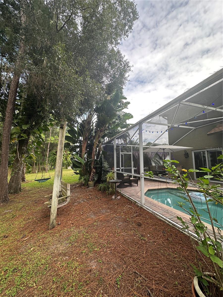
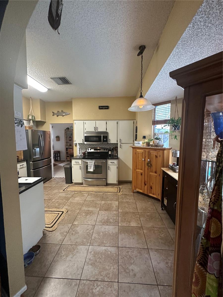
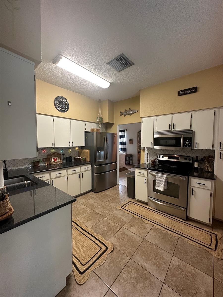
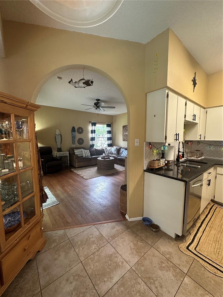
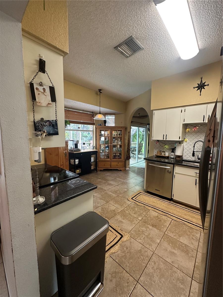
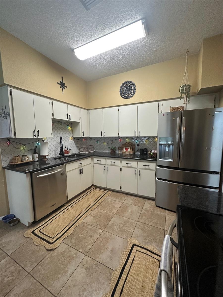
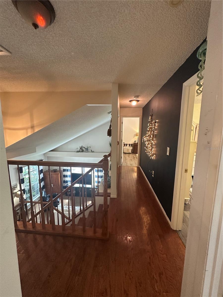
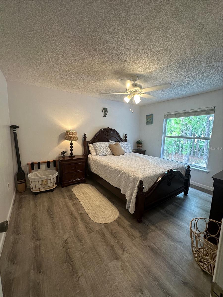
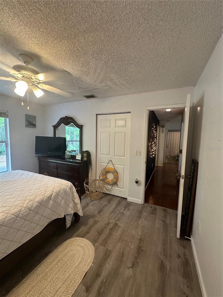
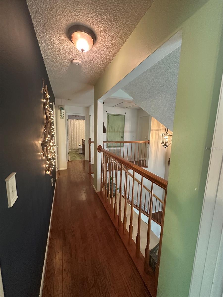
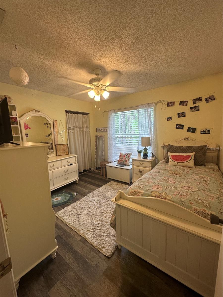
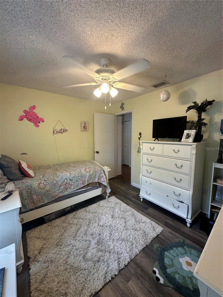
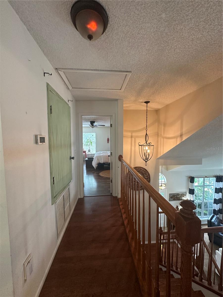
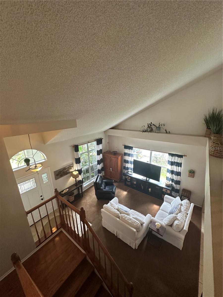
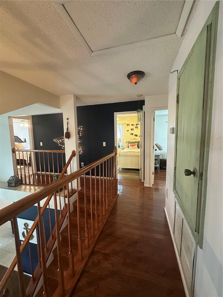
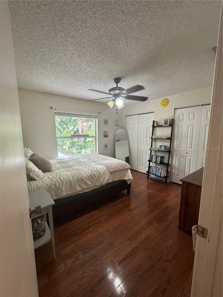
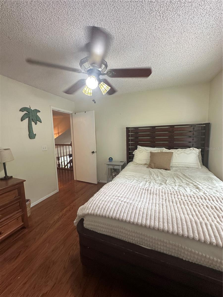
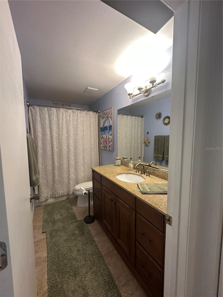
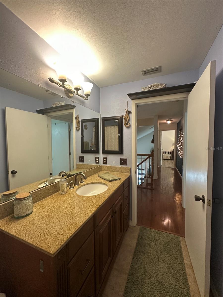
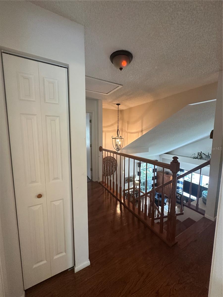
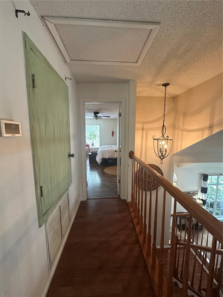
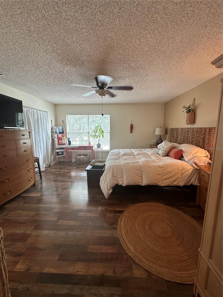
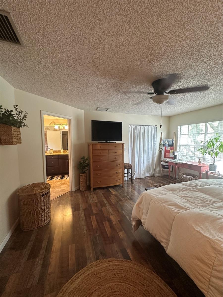
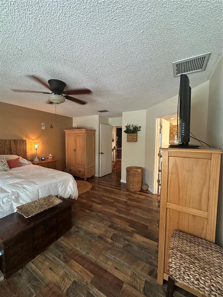
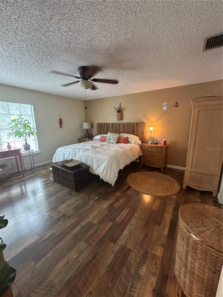
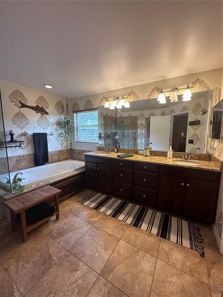
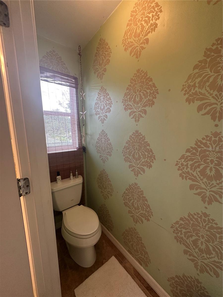
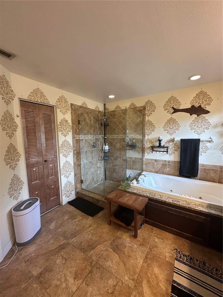
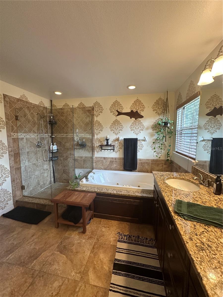
- MLS#: TB8438417 ( Residential )
- Street Address: 1654 Bayhill Drive
- Viewed: 25
- Price: $610,000
- Price sqft: $263
- Waterfront: No
- Year Built: 1995
- Bldg sqft: 2320
- Bedrooms: 4
- Total Baths: 3
- Full Baths: 2
- 1/2 Baths: 1
- Garage / Parking Spaces: 2
- Days On Market: 11
- Additional Information
- Geolocation: 28.0723 / -82.6815
- County: PINELLAS
- City: OLDSMAR
- Zipcode: 34677
- Subdivision: Creekside
- Elementary School: Cypress Woods
- Middle School: Carwise
- High School: East Lake
- Provided by: ECKERT REALTY & PROPERTY MGMT
- Contact: Karen Hutson
- 727-240-0668

- DMCA Notice
-
DescriptionDid you say eastlake woodlands? Come and master the possibilities of this large family home of 4 bedrooms, 2 and half baths, 2 car garage pool home. Priced below market value! This home sits in the quaint creekside community inside the gates of eastlake woodlands, walk into this grand entrance with the high 18ft ceilings just in time for the largest christmas tree you want with dining area to host your family/holiday gatherings, kitchen with granite counter tops and updated backsplash, appliances to include dishwasher october 2025, cozy family room with sliding glass doors going to your personal paradise to enjoy your screened enclosed paved patio inground pool out doors another great entertainment space, then outside to swing and enjoy the wild life and deer and the private quiet of the brooker creek preserve area, then your beautiful staircase to your primary bedroom retreat with large en suite bathroom, inside laundry room, ac system installed 2021, roof 2018. Don't miss out on this rare opportunity for such a great community.
Property Location and Similar Properties
All
Similar
Features
Appliances
- Dishwasher
- Dryer
- Electric Water Heater
- Ice Maker
- Microwave
- Range
- Range Hood
- Refrigerator
- Washer
Association Amenities
- Clubhouse
- Fitness Center
- Golf Course
Home Owners Association Fee
- 177.33
Home Owners Association Fee Includes
- Guard - 24 Hour
- Trash
Association Name
- AMERI-TECH/ ARNIE HOLDER
Association Phone
- 727-726-8000
Carport Spaces
- 0.00
Close Date
- 0000-00-00
Cooling
- Central Air
Country
- US
Covered Spaces
- 0.00
Exterior Features
- Lighting
- Private Mailbox
- Sidewalk
- Sliding Doors
Flooring
- Carpet
- Ceramic Tile
- Luxury Vinyl
Garage Spaces
- 2.00
Heating
- Central
High School
- East Lake High-PN
Insurance Expense
- 0.00
Interior Features
- Ceiling Fans(s)
- Eat-in Kitchen
- High Ceilings
- Living Room/Dining Room Combo
- PrimaryBedroom Upstairs
- Stone Counters
- Walk-In Closet(s)
Legal Description
- CREEKSIDE LOT 35
Levels
- Two
Living Area
- 2320.00
Lot Features
- City Limits
- Landscaped
- Near Golf Course
- Sidewalk
- Paved
Middle School
- Carwise Middle-PN
Area Major
- 34677 - Oldsmar
Net Operating Income
- 0.00
Occupant Type
- Owner
Open Parking Spaces
- 0.00
Other Expense
- 0.00
Parcel Number
- 03-28-16-18780-000-0350
Parking Features
- Driveway
- Garage Door Opener
Pets Allowed
- Number Limit
- Yes
Pool Features
- Gunite
- In Ground
- Pool Sweep
- Screen Enclosure
Possession
- Close Of Escrow
Property Condition
- Completed
Property Type
- Residential
Roof
- Shingle
School Elementary
- Cypress Woods Elementary-PN
Sewer
- Public Sewer
Tax Year
- 2024
Township
- 28
Utilities
- Cable Connected
- Electricity Connected
- Sewer Connected
View
- Pool
Views
- 25
Virtual Tour Url
- https://www.propertypanorama.com/instaview/stellar/TB8438417
Water Source
- Public
Year Built
- 1995
Zoning Code
- RPD-2.5_1.0
Listing Data ©2025 Greater Tampa Association of REALTORS®
Listings provided courtesy of The Hernando County Association of Realtors MLS.
The information provided by this website is for the personal, non-commercial use of consumers and may not be used for any purpose other than to identify prospective properties consumers may be interested in purchasing.Display of MLS data is usually deemed reliable but is NOT guaranteed accurate.
Datafeed Last updated on October 27, 2025 @ 12:00 am
©2006-2025 brokerIDXsites.com - https://brokerIDXsites.com
