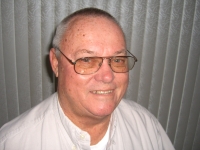
- Jim Tacy Sr, REALTOR ®
- Tropic Shores Realty
- Hernando, Hillsborough, Pasco, Pinellas County Homes for Sale
- 352.556.4875
- 352.556.4875
- jtacy2003@gmail.com
Share this property:
Contact Jim Tacy Sr
Schedule A Showing
Request more information
- Home
- Property Search
- Search results
- 8707 Mill Creek Lane E, HUDSON, FL 34667
Property Photos
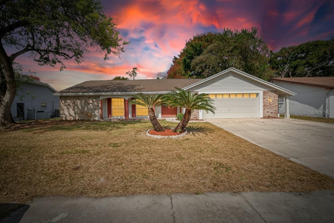

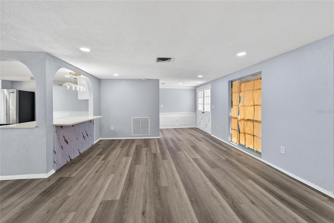
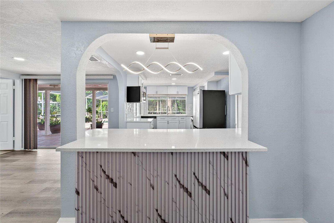
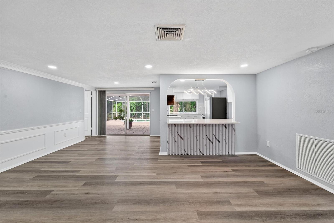
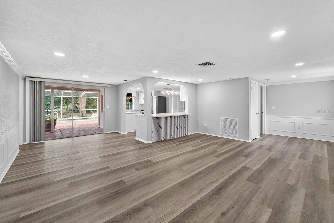
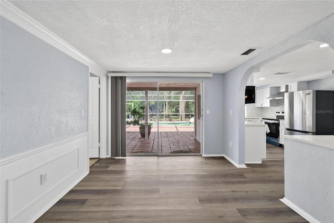
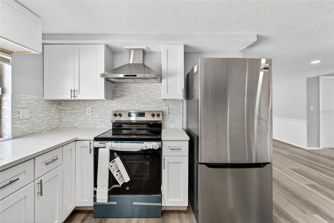
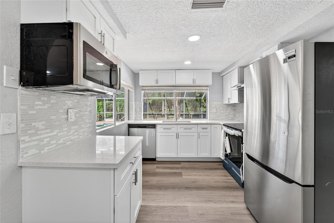
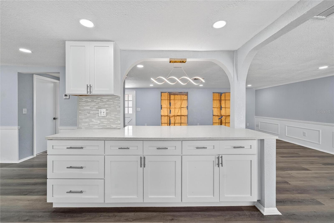
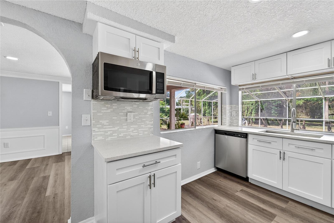
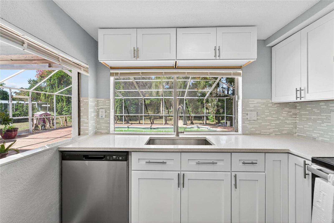
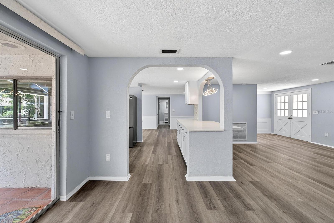
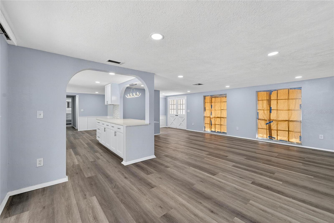
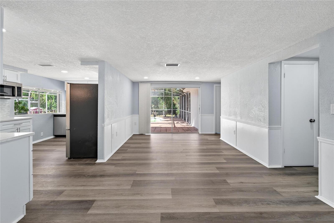
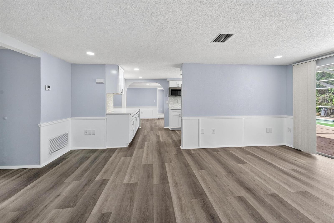
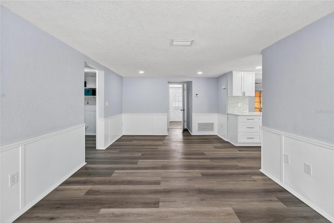
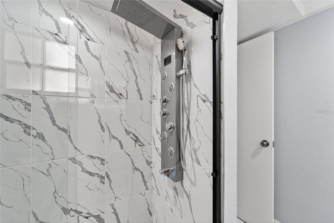
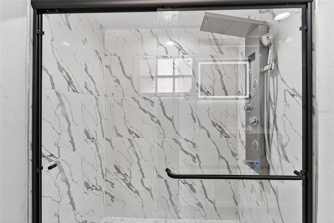
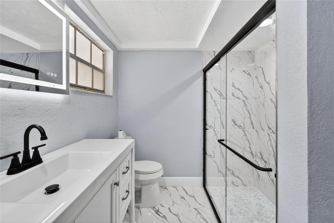
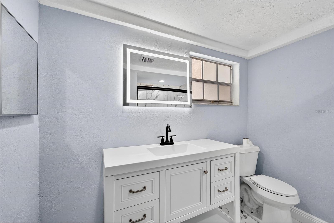
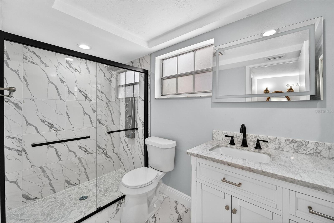
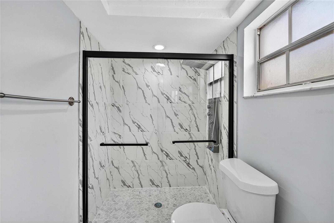
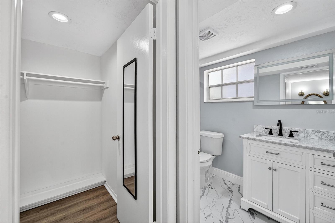
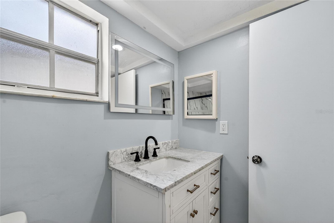
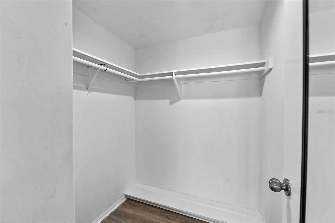
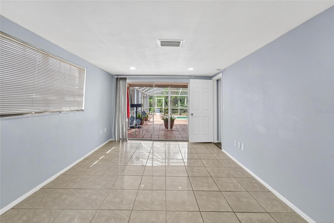
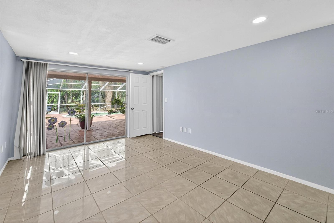
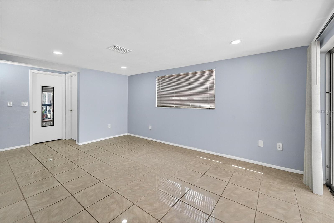
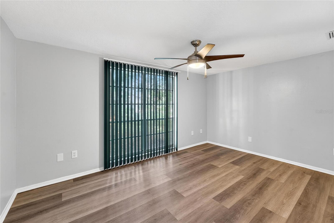
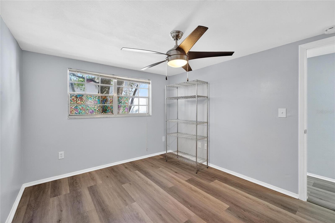
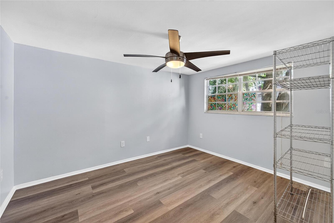
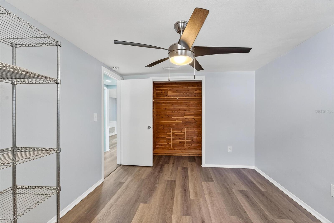
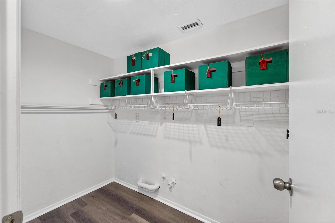
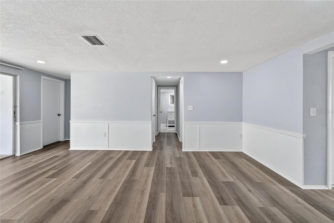
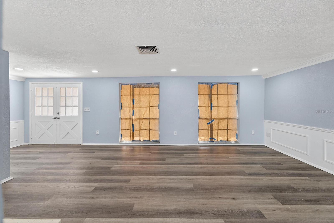
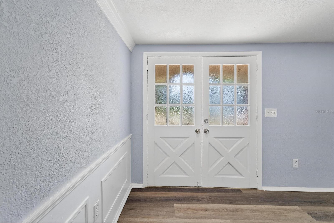
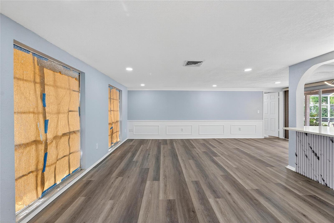
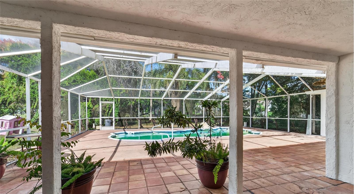
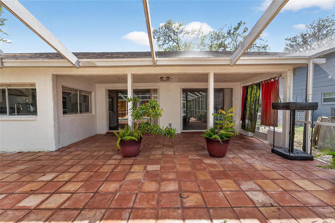
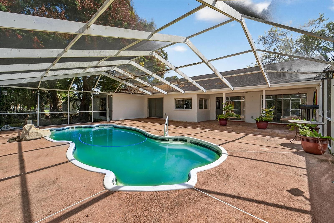
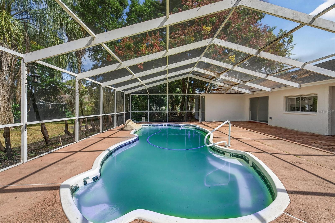
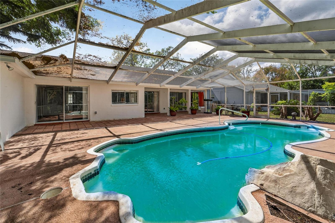
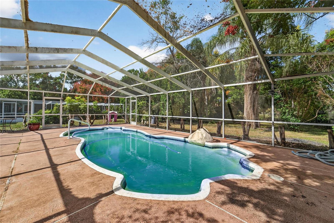
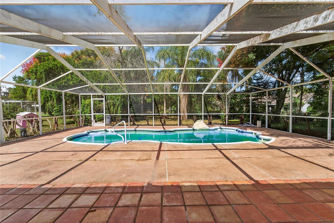
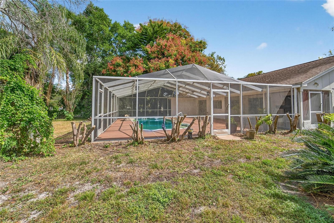
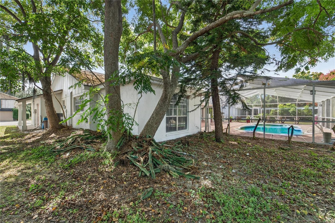
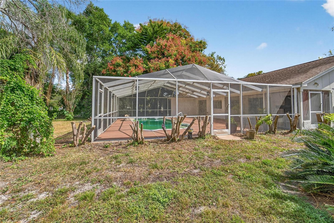
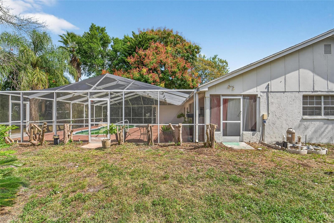
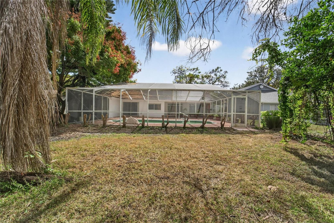
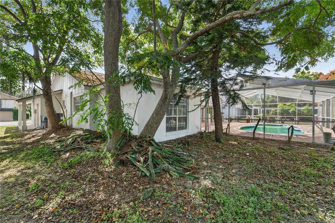
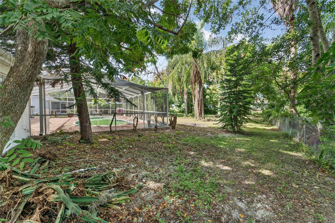
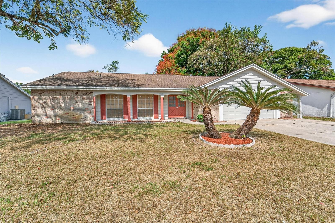
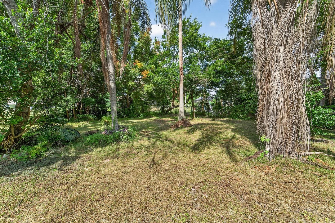
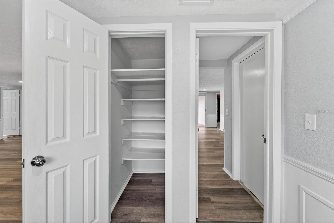
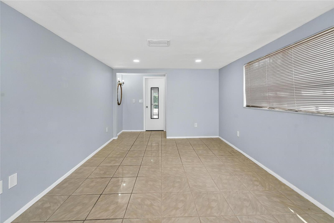
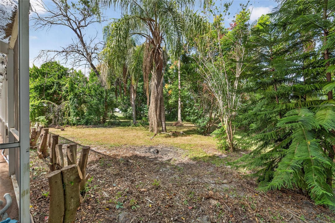
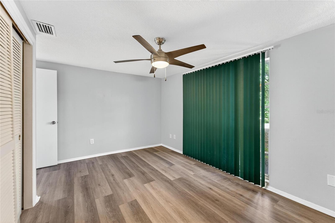
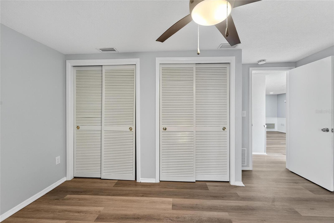
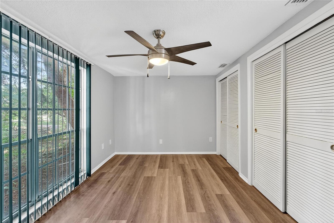
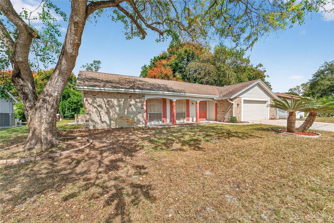
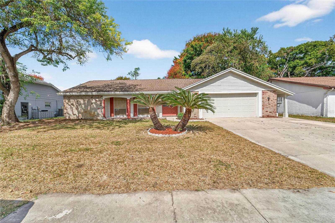
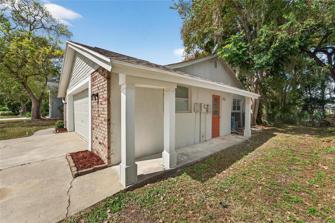
- MLS#: TB8439360 ( Residential )
- Street Address: 8707 Mill Creek Lane E
- Viewed: 132
- Price: $365,000
- Price sqft: $141
- Waterfront: No
- Year Built: 1973
- Bldg sqft: 2592
- Bedrooms: 3
- Total Baths: 2
- Full Baths: 2
- Days On Market: 28
- Additional Information
- Geolocation: 28.34 / -82.6711
- County: PASCO
- City: HUDSON
- Zipcode: 34667
- Subdivision: Mill Creek
- Elementary School: Gulf land
- Middle School: Hudson Academy (
- High School: Fivay

- DMCA Notice
-
Description"Welcome to this stunning Hudson home! This fully remodeled property features 3 bedrooms, 1 office, and 2 bathrooms. Enjoy a modern kitchen with all new appliances and a quartz countertop with breathtaking views of the private pool. The spacious master suit offers sunrise views over the pool, while the second living area is perfect for entertaining. Additional highlights include a versatile bonus room, 2 car garage, and energy efficient AC installed in 2025. Move in ready and ideally located near schools, parks, and shopping. Don't miss the chance to make this beautiful home yours!" The seller is offering great incentives for closing costs and bonuses, text me for more details!
Property Location and Similar Properties
All
Similar
Features
Accessibility Features
- Accessible Bedroom
- Accessible Closets
- Accessible Doors
Appliances
- Convection Oven
- Dishwasher
- Dryer
- Electric Water Heater
- Microwave
- Refrigerator
- Washer
Home Owners Association Fee
- 28.00
Association Name
- Melissa Loparo
Association Phone
- (727) 863-1267
Carport Spaces
- 0.00
Close Date
- 0000-00-00
Cooling
- Central Air
Country
- US
Covered Spaces
- 0.00
Exterior Features
- Dog Run
- French Doors
- Garden
- Private Mailbox
- Sidewalk
- Sliding Doors
- Storage
Fencing
- Chain Link
- Fenced
- Wire
Flooring
- Ceramic Tile
- Concrete
- Laminate
Garage Spaces
- 2.00
Green Energy Efficient
- Lighting
Heating
- Electric
High School
- Fivay High-PO
Insurance Expense
- 0.00
Interior Features
- Ceiling Fans(s)
- Eat-in Kitchen
- Living Room/Dining Room Combo
Legal Description
- BEACON WOODS VILLAGE 5-C PB 11 PG 130 LOT 1232 & POR OF LOT 1218 DESC AS FOLL COM MOST WLY COR OF LOT 1218 FOR POB TH ALG NWLY LN LOT 1218 N14DEG05' 27"E 10.20 FT TH ALG BDY LN BTWN LOTS 1217 & 1218 N[...]
Levels
- One
Living Area
- 1711.00
Lot Features
- City Limits
- Level
- Sidewalk
- Paved
Middle School
- Hudson Academy ( 4-8)
Area Major
- 34667 - Hudson/Bayonet Point/Port Richey
Net Operating Income
- 0.00
Occupant Type
- Vacant
Open Parking Spaces
- 0.00
Other Expense
- 0.00
Parcel Number
- 02-25-16-051L-00001-2320
Pets Allowed
- Yes
Pool Features
- Vinyl
Property Type
- Residential
Roof
- Shingle
School Elementary
- Gulf Highland Elementary
Sewer
- Public Sewer
Tax Year
- 2024
Township
- 25
Utilities
- Electricity Available
- Electricity Connected
View
- Pool
- Trees/Woods
Views
- 132
Virtual Tour Url
- https://www.propertypanorama.com/instaview/stellar/TB8439360
Water Source
- Public
Year Built
- 1973
Zoning Code
- OPUD
Listing Data ©2025 Greater Tampa Association of REALTORS®
Listings provided courtesy of The Hernando County Association of Realtors MLS.
The information provided by this website is for the personal, non-commercial use of consumers and may not be used for any purpose other than to identify prospective properties consumers may be interested in purchasing.Display of MLS data is usually deemed reliable but is NOT guaranteed accurate.
Datafeed Last updated on November 18, 2025 @ 12:00 am
©2006-2025 brokerIDXsites.com - https://brokerIDXsites.com
