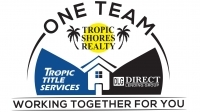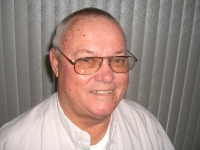
- Jim Tacy Sr, REALTOR ®
- Tropic Shores Realty
- Hernando, Hillsborough, Pasco, Pinellas County Homes for Sale
- 352.556.4875
- 352.556.4875
- jtacy2003@gmail.com
Share this property:
Contact Jim Tacy Sr
Schedule A Showing
Request more information
- Home
- Property Search
- Search results
- 1908 Bell Ranch Street, BRANDON, FL 33511
Property Photos
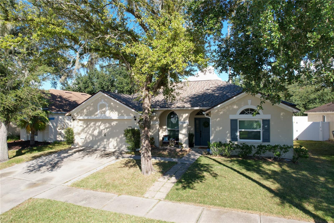

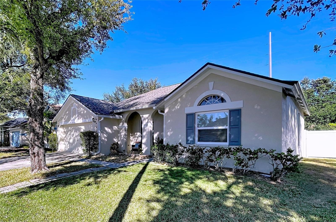
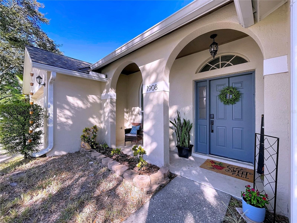
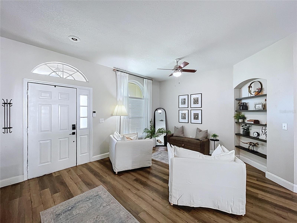
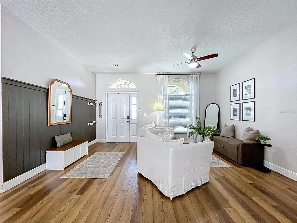
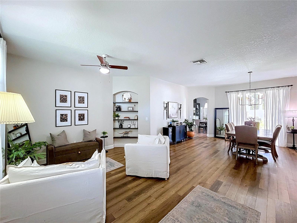
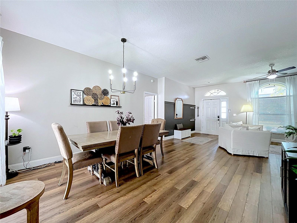
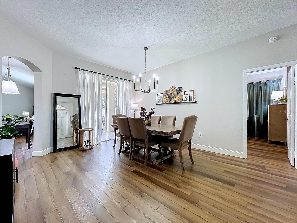
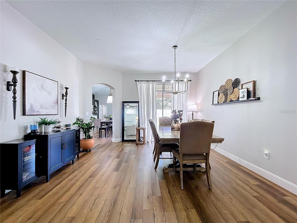
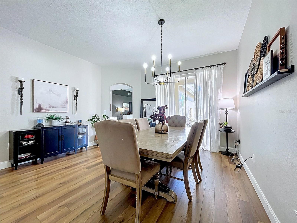
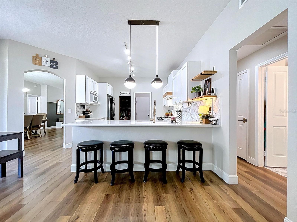
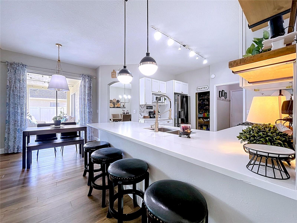
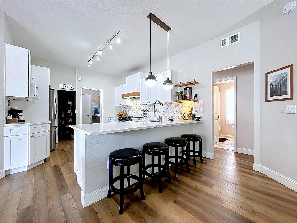
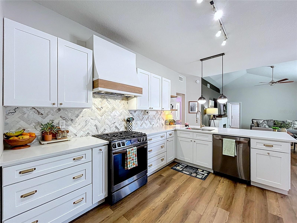
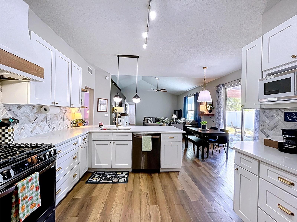
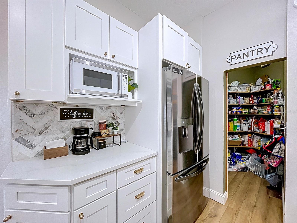
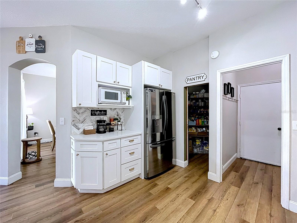
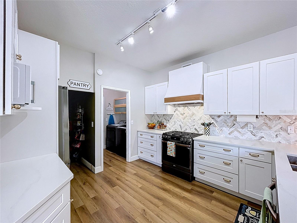
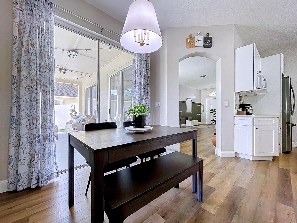
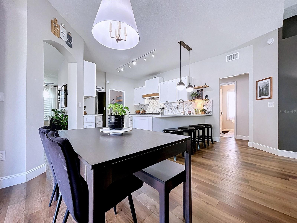
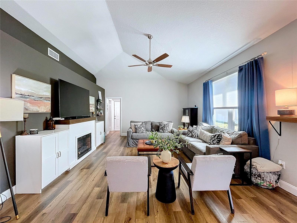
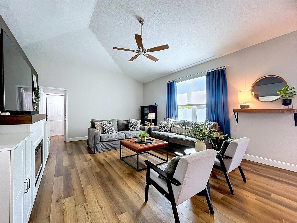
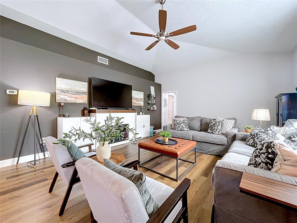
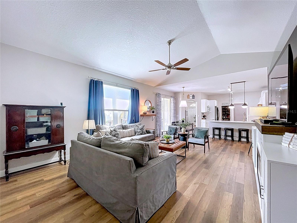
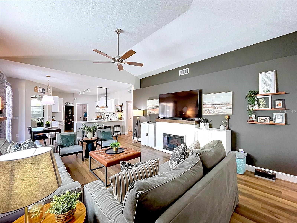
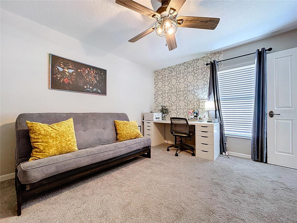
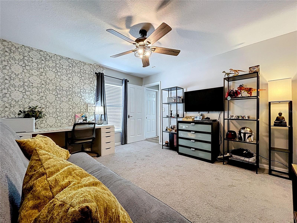
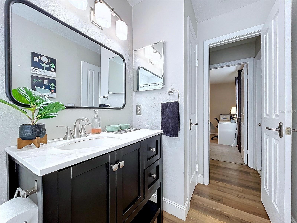
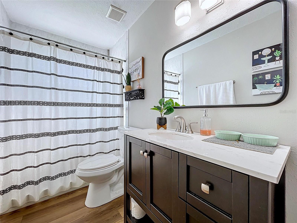
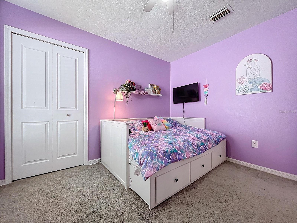
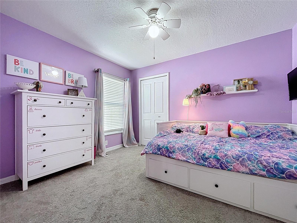
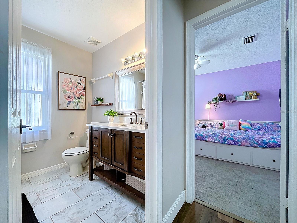
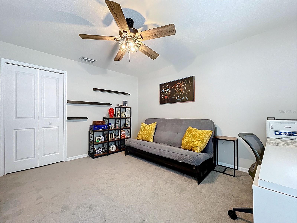
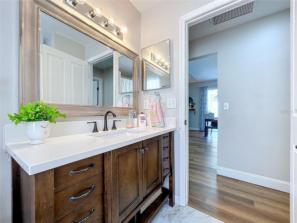
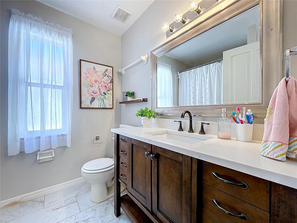
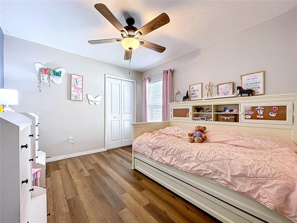
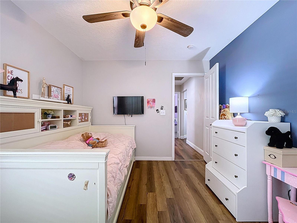
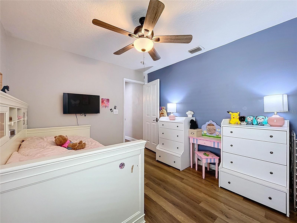
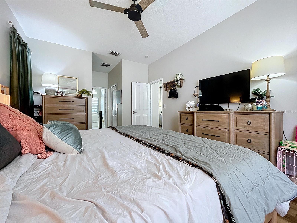
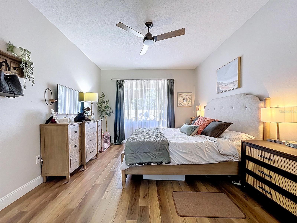
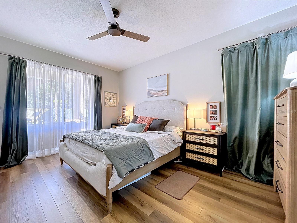
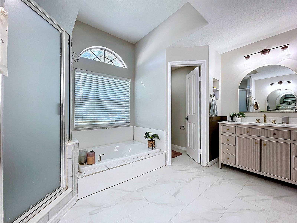
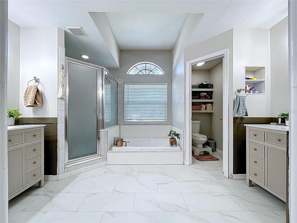
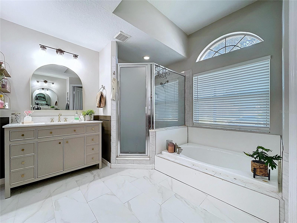
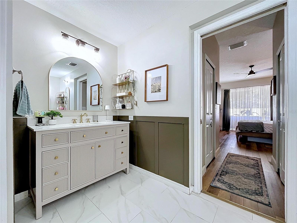
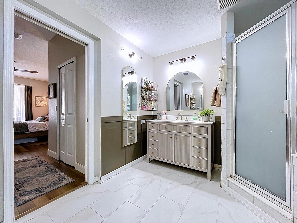
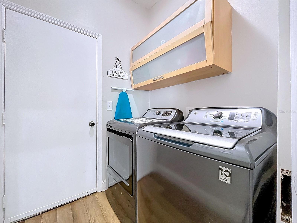
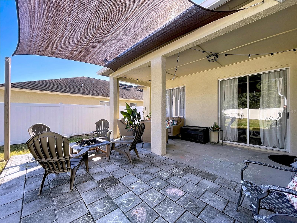
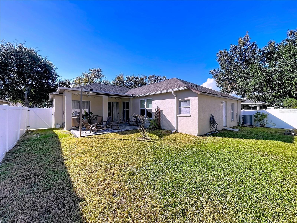
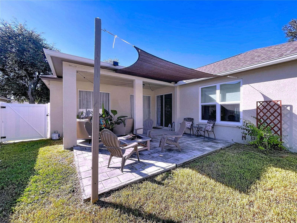
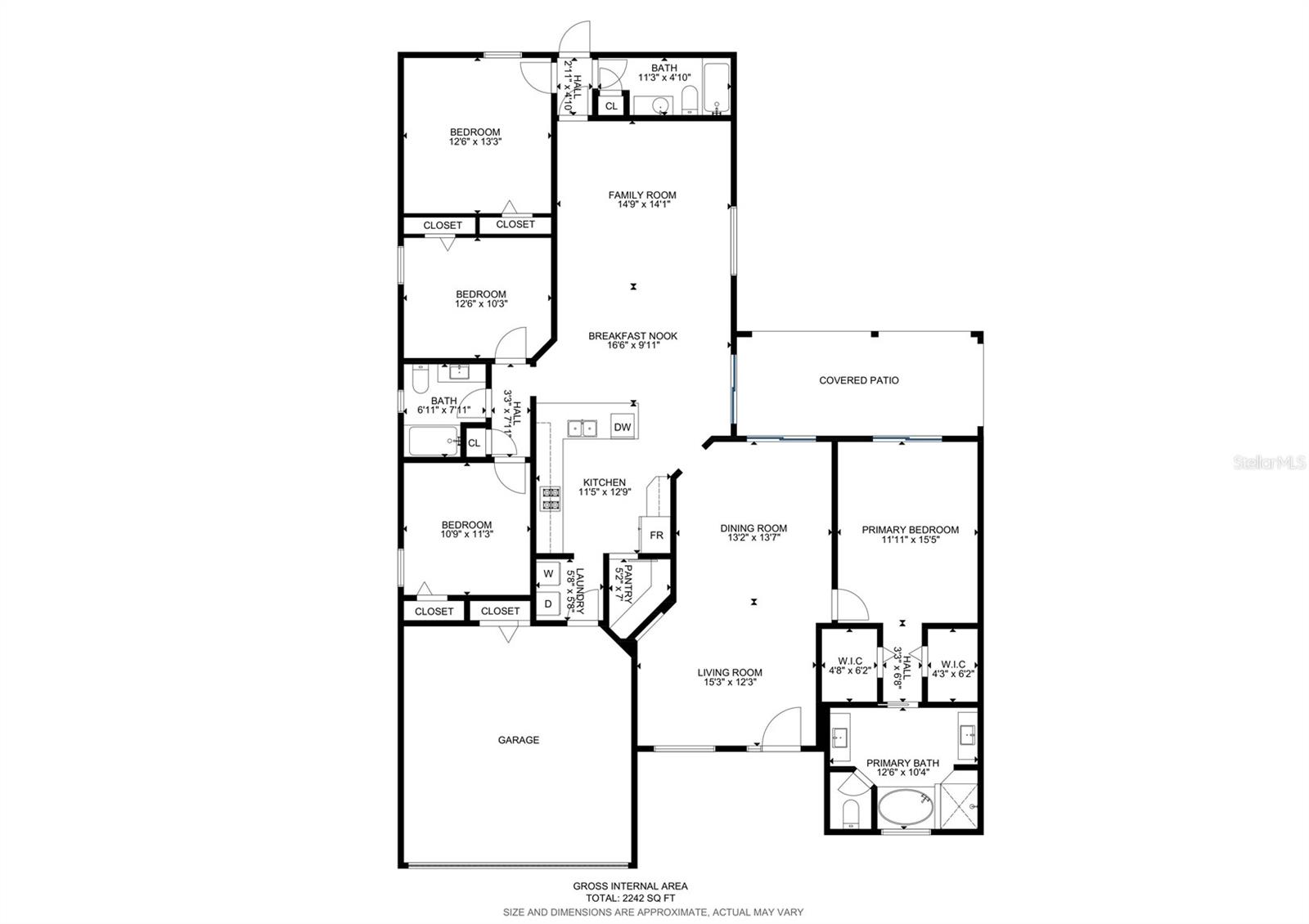
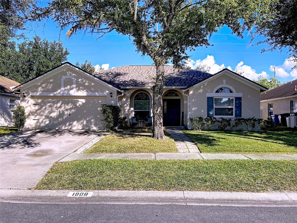
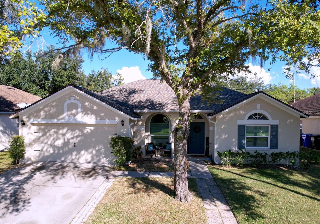
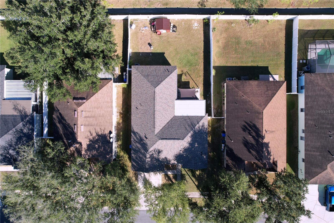
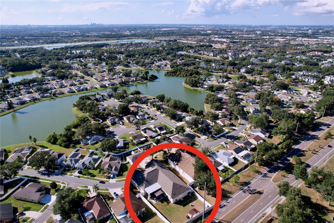
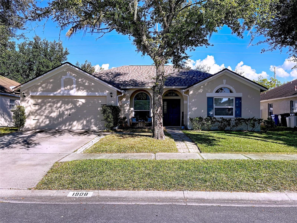
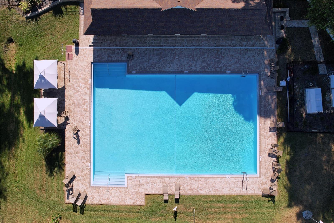
- MLS#: TB8440736 ( Residential )
- Street Address: 1908 Bell Ranch Street
- Viewed: 1
- Price: $449,000
- Price sqft: $156
- Waterfront: No
- Year Built: 1995
- Bldg sqft: 2873
- Bedrooms: 4
- Total Baths: 3
- Full Baths: 3
- Days On Market: 2
- Additional Information
- Geolocation: 27.9039 / -82.3191
- County: HILLSBOROUGH
- City: BRANDON
- Zipcode: 33511
- Subdivision: Sterling Ranch

- DMCA Notice
-
DescriptionBeautifully maintained 4BR/3BA home with an in law suite in a desirable Brandon community! Featuring over 2,300 sq. ft. of living space, this home offers an open concept layout with a bright living room featuring built in shelving, a formal dining area, and a spacious family room that opens to the kitchen and breakfast bar. The kitchen showcases black stainless steel appliances, a marble backsplash paired with quartz countertops, and a cozy breakfast nook perfect for casual dining. The private primary suite includes dual walk in closets and an en suite bath with a soaking tub and separate shower. Three additional bedrooms offer flexibility for family, guests, or a home office. The private in law suite is separated by a door and features its own full bathroom and separate entrance from the backyardideal for guests or extended family. Enjoy luxury vinyl plank flooring, modern finishes, and a functional split bedroom floor plan. Recent updates include a new roof, impact resistant windows, flooring throughout, kitchen cabinets, Wi Fienabled appliances, bathroom vanities, tile flooring in the primary and hallway baths, gutters, and a Wi Fienabled garage door. The community amenities include a pool, a covered poolside patio with grills, and a playground. Low HOA and NO CDD fees make this home and community even more desirable! Conveniently located near schools, shopping, dining, and major highwaysthis home is move in ready and perfect for Florida living!
Property Location and Similar Properties
All
Similar
Features
Appliances
- Dishwasher
- Disposal
- Range
- Refrigerator
Home Owners Association Fee
- 105.00
Association Name
- Real Manage
Carport Spaces
- 0.00
Close Date
- 0000-00-00
Cooling
- Central Air
Country
- US
Covered Spaces
- 0.00
Exterior Features
- Private Mailbox
- Rain Gutters
- Sliding Doors
Fencing
- Vinyl
Flooring
- Carpet
- Luxury Vinyl
- Tile
Garage Spaces
- 2.00
Heating
- Central
Insurance Expense
- 0.00
Interior Features
- Ceiling Fans(s)
- Eat-in Kitchen
- Kitchen/Family Room Combo
- Primary Bedroom Main Floor
- Stone Counters
Legal Description
- STERLING RANCH UNIT 2 LOT 4 BLOCK 2
Levels
- One
Living Area
- 2242.00
Area Major
- 33511 - Brandon
Net Operating Income
- 0.00
Occupant Type
- Owner
Open Parking Spaces
- 0.00
Other Expense
- 0.00
Parcel Number
- U-05-30-20-2NK-000002-00004.0
Pets Allowed
- Yes
Possession
- Close Of Escrow
Property Type
- Residential
Roof
- Shingle
Sewer
- Public Sewer
Tax Year
- 2024
Township
- 30
Utilities
- BB/HS Internet Available
Water Source
- Public
Year Built
- 1995
Zoning Code
- PD
Listing Data ©2025 Greater Tampa Association of REALTORS®
Listings provided courtesy of The Hernando County Association of Realtors MLS.
The information provided by this website is for the personal, non-commercial use of consumers and may not be used for any purpose other than to identify prospective properties consumers may be interested in purchasing.Display of MLS data is usually deemed reliable but is NOT guaranteed accurate.
Datafeed Last updated on October 27, 2025 @ 12:00 am
©2006-2025 brokerIDXsites.com - https://brokerIDXsites.com
