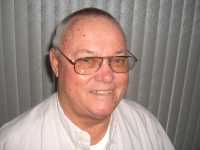
- Jim Tacy Sr, REALTOR ®
- Tropic Shores Realty
- Hernando, Hillsborough, Pasco, Pinellas County Homes for Sale
- 352.556.4875
- 352.556.4875
- jtacy2003@gmail.com
Share this property:
Contact Jim Tacy Sr
Schedule A Showing
Request more information
- Home
- Property Search
- Search results
- 14457 Mirabelle Vista Circle, TAMPA, FL 33626
Property Photos
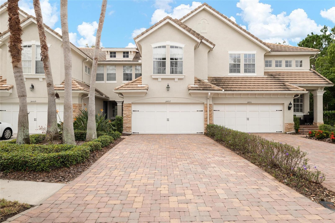

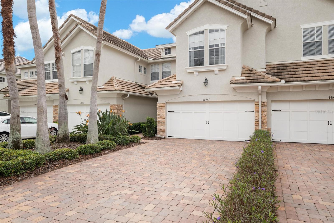
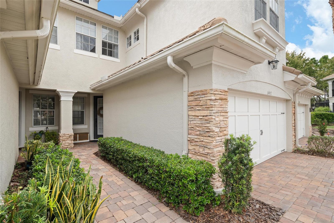
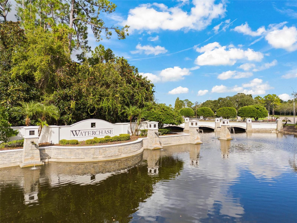
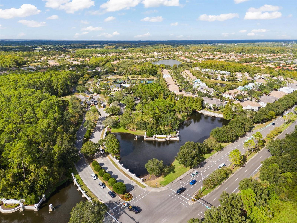
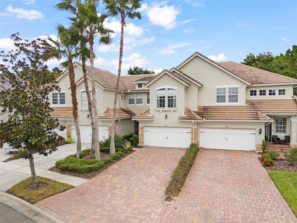
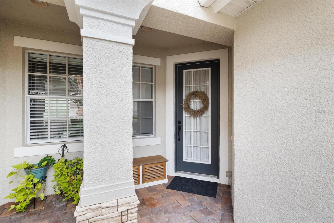
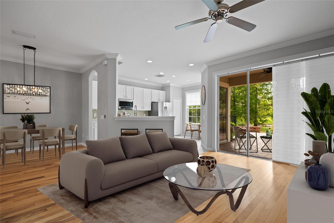
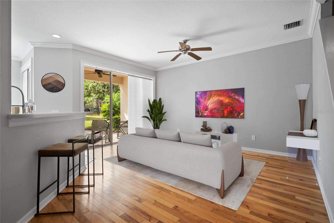
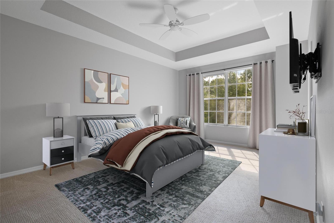
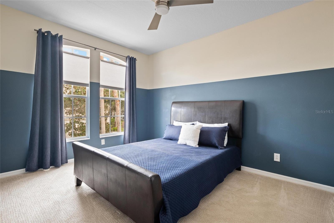
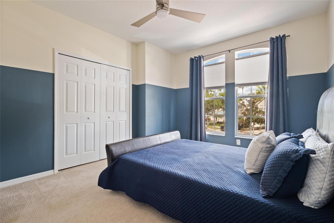
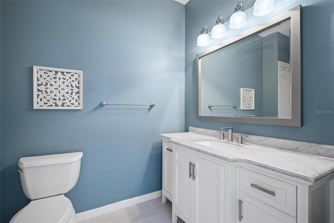
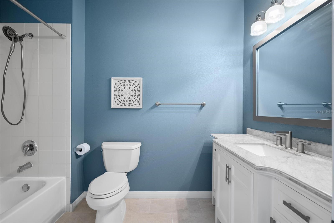
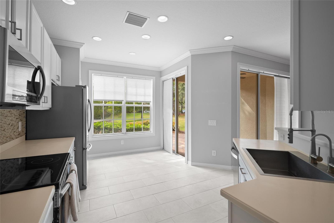
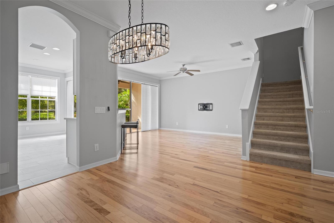
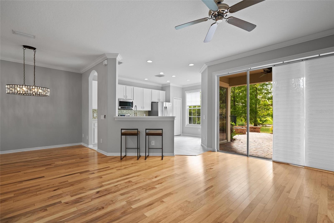
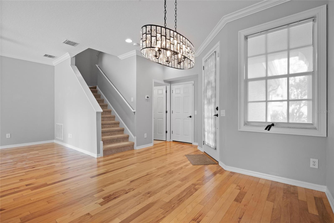
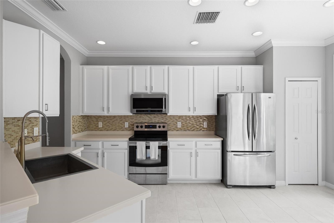
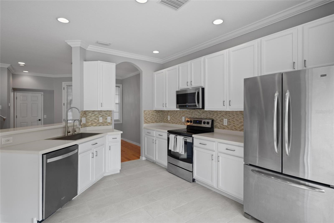
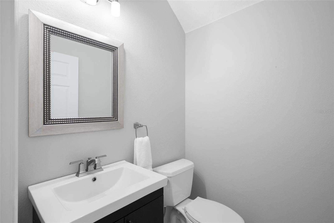
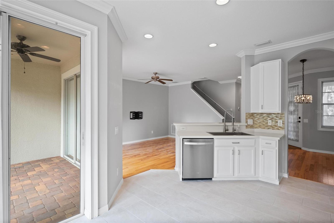
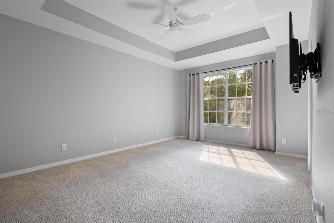
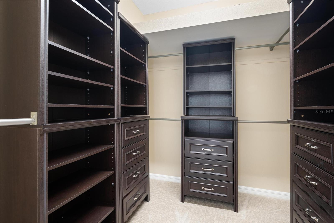
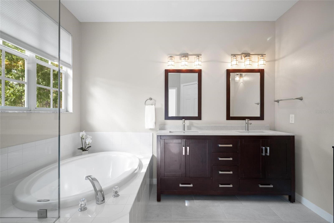
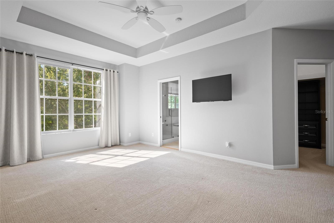
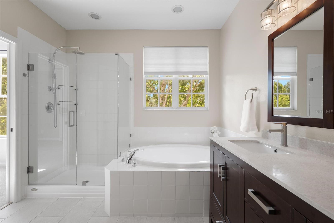
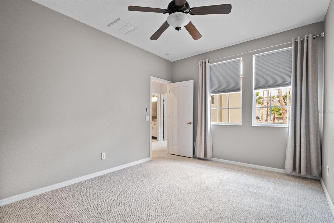
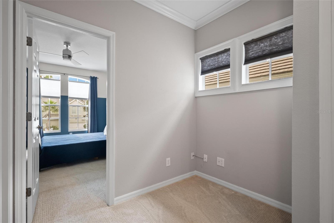
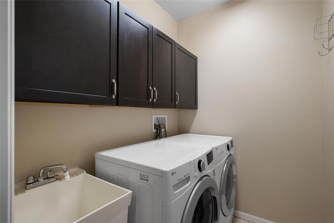
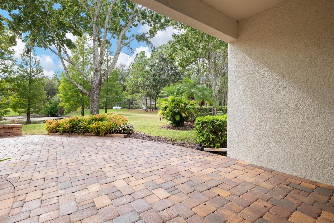
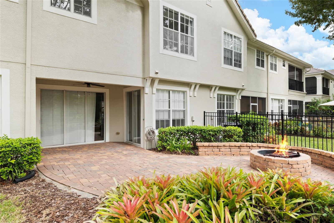
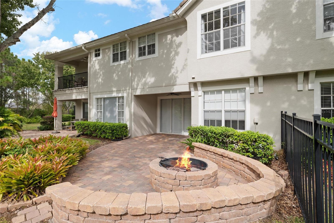
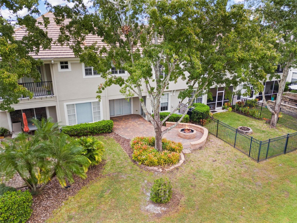
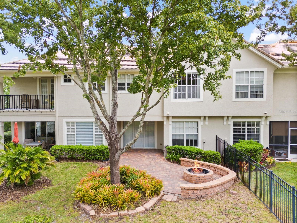
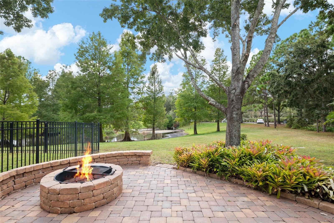
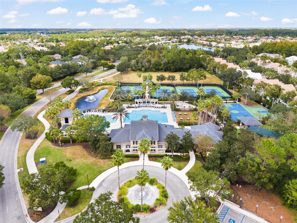
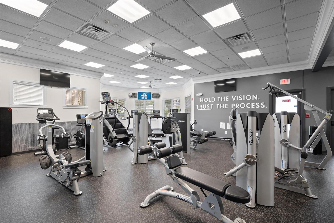
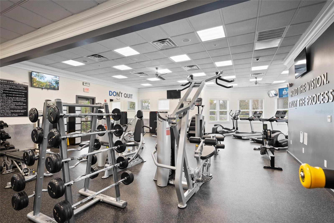
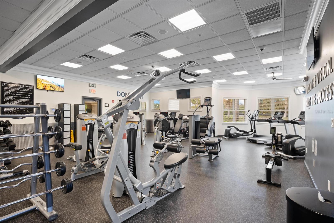
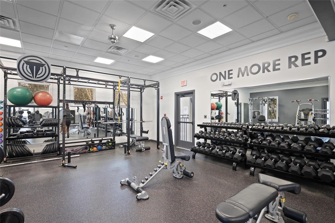
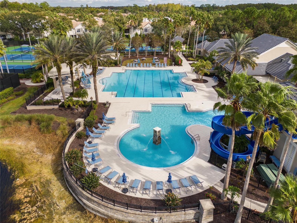
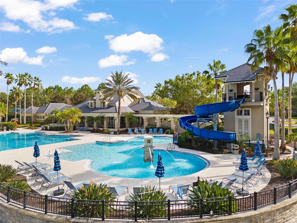
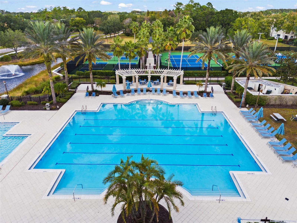
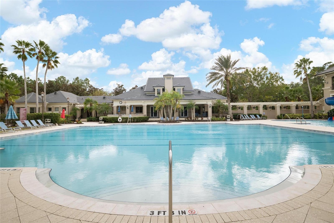
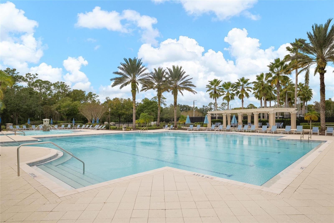
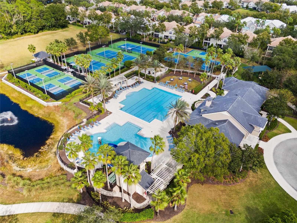
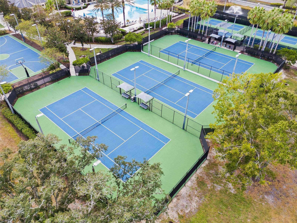
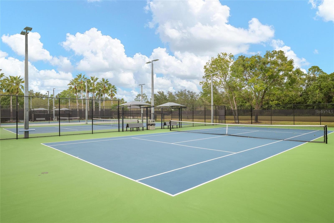
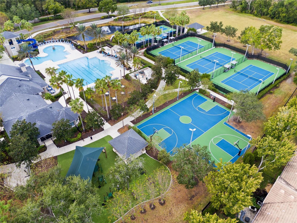
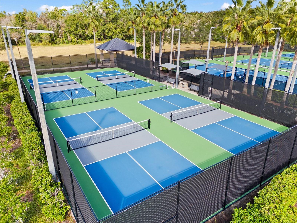
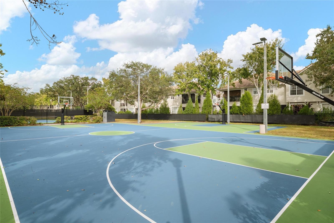
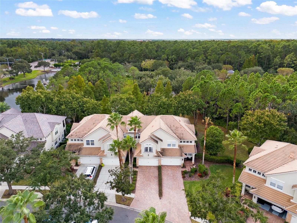
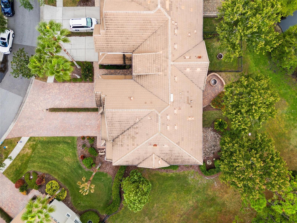

- MLS#: TB8440877 ( Residential )
- Street Address: 14457 Mirabelle Vista Circle
- Viewed: 291
- Price: $479,747
- Price sqft: $206
- Waterfront: Yes
- Wateraccess: Yes
- Waterfront Type: Pond
- Year Built: 2004
- Bldg sqft: 2325
- Bedrooms: 3
- Total Baths: 3
- Full Baths: 2
- 1/2 Baths: 1
- Garage / Parking Spaces: 2
- Days On Market: 71
- Additional Information
- Geolocation: 28.0784 / -82.6228
- County: HILLSBOROUGH
- City: TAMPA
- Zipcode: 33626
- Subdivision: Provence Twnhms At Waterchase
- Elementary School: Bryant
- Middle School: Farnell
- High School: Sickles
- Provided by: RE/MAX REALTEC GROUP INC
- Contact: Joe Yasso
- 727-789-5555

- DMCA Notice
-
DescriptionOne or more photo(s) has been virtually staged. If you're searching for an oasis in a sea of many choices, this zero maintenance townhome located in the luxury community known as the provence townhomes at waterchase will become your new safe haven. This townhome is move in ready and consists of 3 bedrooms, 2 + 1/2 bath plus a multi use loft and a 2 car garage that is perfect for the homeowner that needs to pick up and go at a moment's notice and not need to worry about home security. You can rest easy when you purchase this townhome in waterchase. The schools are a rated and the community is safely away from the need for flood zone extra fees. First things first, your hoa fees include a 24 hour live guard at the entrance. The fees also cover the roof and exterior painting of the home, all the common areas, outside landscaping and the sprinkler systems. Just inside the entrance security gate there is an over 6,400 sq. Ft. Clubhouse fitness center, with state of the art exercise equipment. There is an onsite activities director daily to ensure that your event calendar stays busy with movie nights, summer camps, basketball, pickleball and tennis lessons, there are canvas painting workshops and a sea glass and resin workshop, oh and i almost forgot, there are line dance lessons to get you ready for dancing with the stars. Lol then after all that exercise there are some wine tasting events from time to time. There is a playground and a multi use ball field. There are 2 pools, one is a lap pool and a spiral waterslide for the kiddies. Old and young:) waterchase has so much to enjoy i can go on and on, but you will experience all of this when you are a homeowner here. As you approach the address of the home, please take notice of the extra long pavered driveway for your family and guests. As you enter the home, you can feel the bright open, airy floorplan. The first floor consists of the entrance foyer the dining room and a 13x15 spacious family room, kitchen, dinette and half bath powder room. The floorplan flows nicely from the foyer thru the dining room then into the spacious family room into the well planned out kitchen with stone countertops and a stainless appliance package with a beautiful backsplash. There is also an eat at bar top and dinette. Please take notice of the crown molding and solid oak floors both the dinette and family room lead to the extended brick pavered patio with a built in fire pit that looks onto the pond and greenbelt, the second floor consists of a multi use loft/mini office at the top of the stairs and the laundry room plus 3 bedrooms and 2 full baths. The spacious master bedroom is appointed with a tray ceiling and crown molding with not one, but two walk in closets, the bath has a lovely garden tub with a separate shower stall and a double vanity. The second and third bedroom are of ample size for a townhome of this size. You will enjoy your morning coffee sitting outside at your quaint covered lanai. You can literally access the clubhouse from the rear of your home just a stone's throw from your townhouse. I hope i covered enough of the bullet points and advantages of living in waterchase, but there is so much more to see and enjoy when living here in waterchase. Most residents can't wait to get home to enjoy the amenities of living in this dynamite community.
Property Location and Similar Properties
All
Similar
Features
Waterfront Description
- Pond
Appliances
- Dishwasher
- Disposal
- Dryer
- Electric Water Heater
- Microwave
- Range
- Refrigerator
- Washer
Association Amenities
- Basketball Court
- Clubhouse
- Fence Restrictions
- Fitness Center
- Gated
- Golf Course
- Maintenance
- Park
- Pickleball Court(s)
- Playground
- Pool
- Recreation Facilities
- Security
- Tennis Court(s)
Home Owners Association Fee
- 490.00
Home Owners Association Fee Includes
- Guard - 24 Hour
- Pool
- Escrow Reserves Fund
- Maintenance Structure
- Maintenance Grounds
- Management
- Security
Association Name
- Jodi Roberts
Association Phone
- 813-926-3979
Builder Model
- Del Mar
Builder Name
- Ryland
Carport Spaces
- 0.00
Close Date
- 0000-00-00
Cooling
- Central Air
Country
- US
Covered Spaces
- 0.00
Exterior Features
- Other
Flooring
- Carpet
- Ceramic Tile
- Tile
- Wood
Garage Spaces
- 2.00
Heating
- Central
High School
- Sickles-HB
Insurance Expense
- 0.00
Interior Features
- Ceiling Fans(s)
- Coffered Ceiling(s)
- Eat-in Kitchen
- High Ceilings
- Kitchen/Family Room Combo
- Living Room/Dining Room Combo
- Open Floorplan
- PrimaryBedroom Upstairs
- Solid Surface Counters
- Split Bedroom
- Stone Counters
- Thermostat
- Tray Ceiling(s)
- Walk-In Closet(s)
Legal Description
- PROVENCE TOWNHOMES AT WATERCHASE LOT 55
Levels
- Two
Living Area
- 1792.00
Middle School
- Farnell-HB
Area Major
- 33626 - Tampa/Northdale/Westchase
Net Operating Income
- 0.00
Occupant Type
- Vacant
Open Parking Spaces
- 0.00
Other Expense
- 0.00
Parcel Number
- U-05-28-17-69A-000000-00055.0
Parking Features
- Driveway
- Garage Door Opener
- Parking Pad
Pets Allowed
- Cats OK
- Dogs OK
- Yes
Possession
- Close Of Escrow
- Negotiable
Property Condition
- Completed
Property Type
- Residential
Roof
- Tile
School Elementary
- Bryant-HB
Sewer
- Public Sewer
Style
- Mediterranean
Tax Year
- 2024
Township
- 28
Utilities
- BB/HS Internet Available
- Cable Available
- Cable Connected
- Electricity Available
- Electricity Connected
- Phone Available
- Public
- Sewer Connected
- Underground Utilities
- Water Available
- Water Connected
View
- Garden
- Water
Views
- 291
Virtual Tour Url
- https://www.propertypanorama.com/instaview/stellar/TB8440877
Water Source
- Public
Year Built
- 2004
Zoning Code
- PD
Listing Data ©2026 Greater Tampa Association of REALTORS®
Listings provided courtesy of The Hernando County Association of Realtors MLS.
The information provided by this website is for the personal, non-commercial use of consumers and may not be used for any purpose other than to identify prospective properties consumers may be interested in purchasing.Display of MLS data is usually deemed reliable but is NOT guaranteed accurate.
Datafeed Last updated on January 14, 2026 @ 12:00 am
©2006-2026 brokerIDXsites.com - https://brokerIDXsites.com
