
- Jim Tacy Sr, REALTOR ®
- Tropic Shores Realty
- Hernando, Hillsborough, Pasco, Pinellas County Homes for Sale
- 352.556.4875
- 352.556.4875
- jtacy2003@gmail.com
Share this property:
Contact Jim Tacy Sr
Schedule A Showing
Request more information
- Home
- Property Search
- Search results
- 7604 Sunshine Bridge Avenue, GIBSONTON, FL 33534
Property Photos
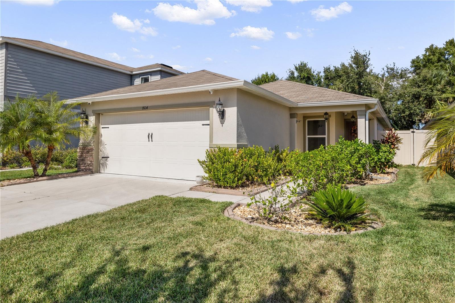

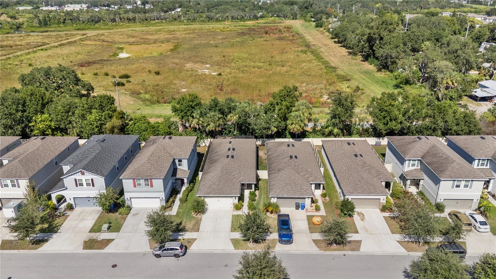
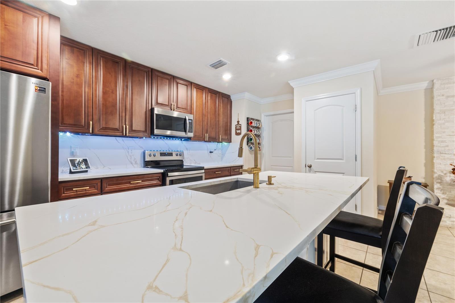
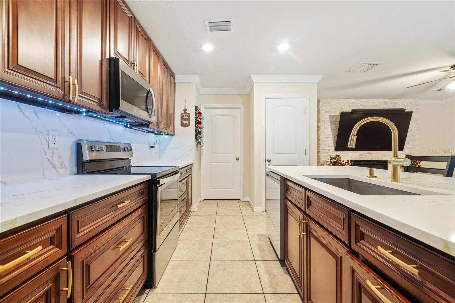
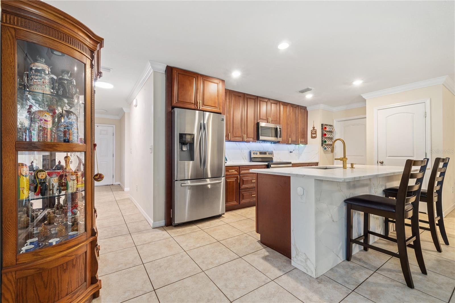
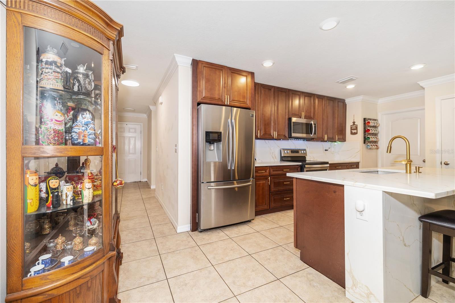
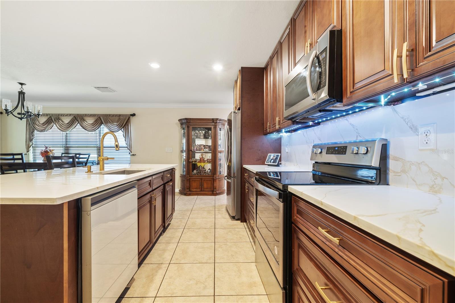
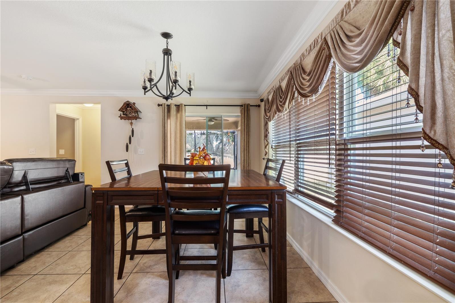
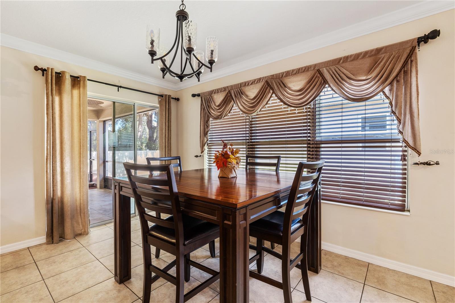
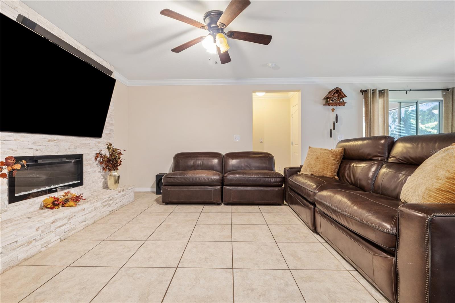
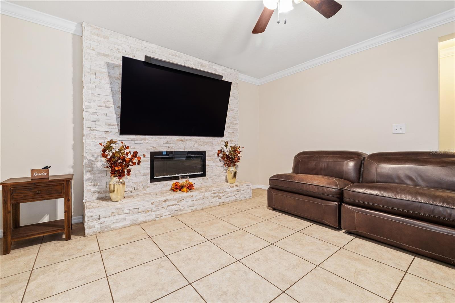
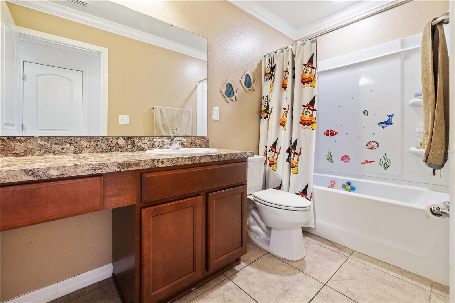
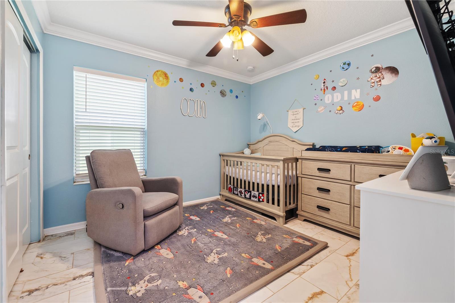
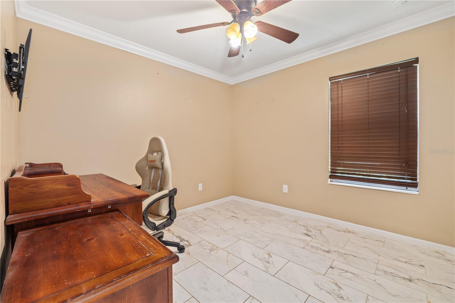
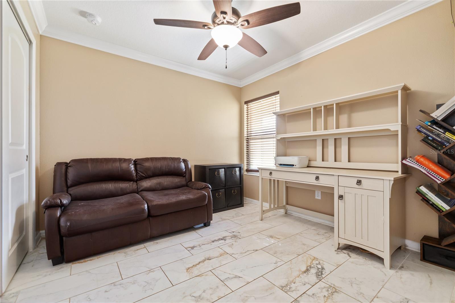
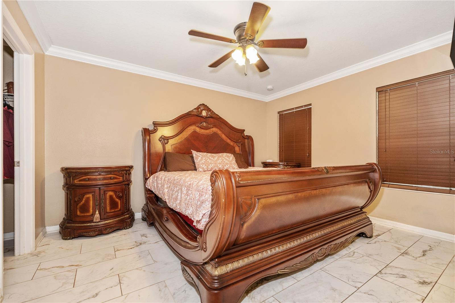
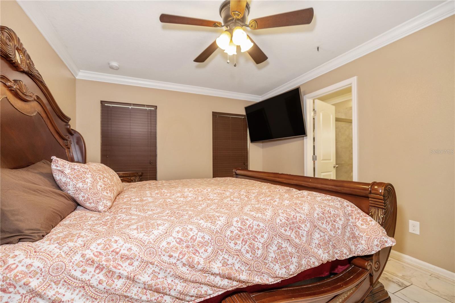
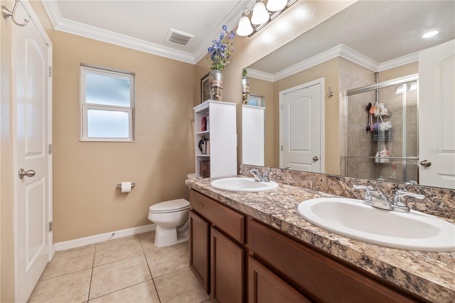
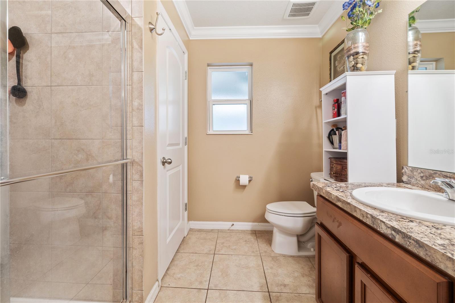
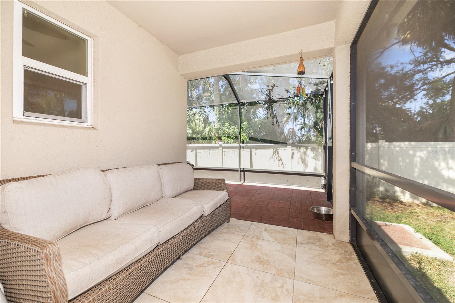
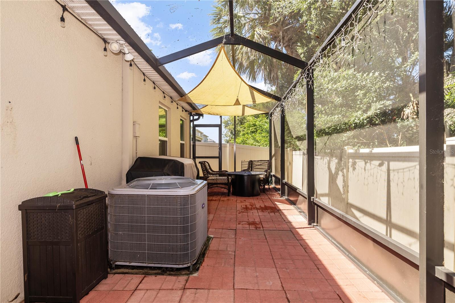
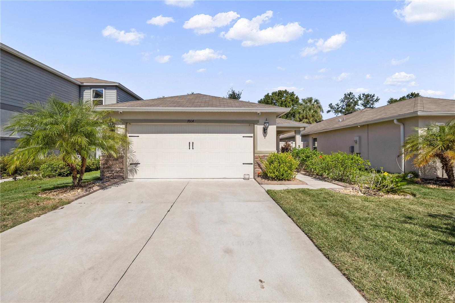
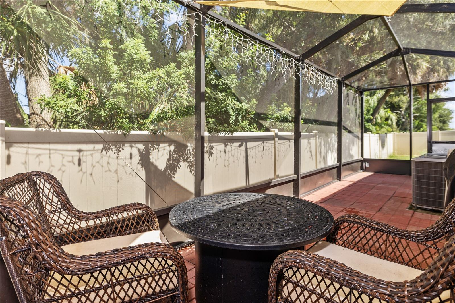
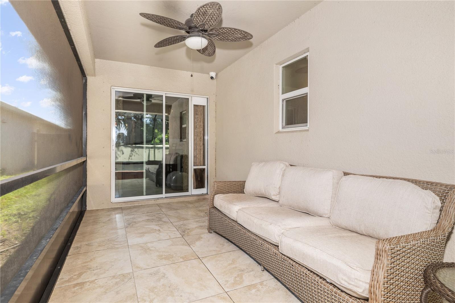
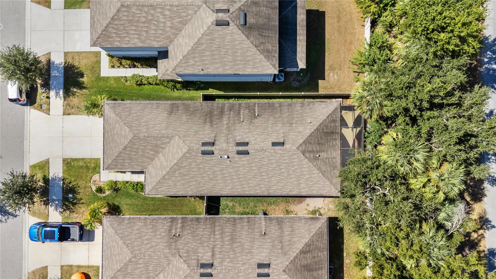
- MLS#: TB8441086 ( Residential )
- Street Address: 7604 Sunshine Bridge Avenue
- Viewed: 117
- Price: $310,000
- Price sqft: $170
- Waterfront: No
- Year Built: 2018
- Bldg sqft: 1826
- Bedrooms: 4
- Total Baths: 2
- Full Baths: 2
- Garage / Parking Spaces: 2
- Days On Market: 25
- Additional Information
- Geolocation: 27.8385 / -82.3719
- County: HILLSBOROUGH
- City: GIBSONTON
- Zipcode: 33534
- Subdivision: Northgate Ph 1
- Elementary School: Gibsonton
- Middle School: Dowdell
- High School: East Bay
- Provided by: PREMIER SOTHEBYS INTL REALTY
- Contact: Nick Janovsky
- 727-898-6800

- DMCA Notice
-
DescriptionBuilt in 2018 and refreshed to perfection, this four bedroom, two bath modern home blends clean design, comfort and value in a gated, secure community. Featuring a spacious open floor plan, new luxury tile flooring and abundant natural light throughout, every detail has been carefully updated for a move in ready experience. The chefs kitchen is the centerpiece of the home, complete with a large quartz island, upgraded cabinetry and a premium refrigerator package, ideal for entertaining and everyday living. The primary suite offers a relaxing retreat with dual vanities, modern finishes and generous closet space. Additional highlights include fresh interior paint, enhanced trim details and thoughtfully chosen accent tones that give the home a bright, like new feel without the new construction price tag. Positioned on a 4,567 square foot lot in a desirable gated neighborhood, this home provides convenience, style and efficiency, all just minutes from shopping, dining and easy access to downtown Tampa.
Property Location and Similar Properties
All
Similar
Features
Appliances
- Dishwasher
- Dryer
- Microwave
- Range
- Refrigerator
- Washer
Home Owners Association Fee
- 0.00
Association Name
- Will provide
Carport Spaces
- 0.00
Close Date
- 0000-00-00
Cooling
- Central Air
Country
- US
Covered Spaces
- 0.00
Exterior Features
- Lighting
Flooring
- Tile
Garage Spaces
- 2.00
Heating
- Central
High School
- East Bay-HB
Insurance Expense
- 0.00
Interior Features
- Ceiling Fans(s)
- Crown Molding
- Living Room/Dining Room Combo
- Solid Surface Counters
- Stone Counters
- Thermostat
Legal Description
- NORTHGATE PHASE 1 LOT 10 BLOCK 6
Levels
- One
Living Area
- 1626.00
Middle School
- Dowdell-HB
Area Major
- 33534 - Gibsonton
Net Operating Income
- 0.00
Occupant Type
- Owner
Open Parking Spaces
- 0.00
Other Expense
- 0.00
Parcel Number
- U-26-30-19-A83-000006-00010.0
Pets Allowed
- Yes
Property Type
- Residential
Roof
- Shingle
School Elementary
- Gibsonton-HB
Sewer
- Public Sewer
Tax Year
- 2024
Township
- 30
Utilities
- Public
View
- Trees/Woods
Views
- 117
Virtual Tour Url
- https://discover.matterport.com/space/LF1nRSNCTF5
Water Source
- Public
Year Built
- 2018
Zoning Code
- PD
Listing Data ©2025 Greater Tampa Association of REALTORS®
Listings provided courtesy of The Hernando County Association of Realtors MLS.
The information provided by this website is for the personal, non-commercial use of consumers and may not be used for any purpose other than to identify prospective properties consumers may be interested in purchasing.Display of MLS data is usually deemed reliable but is NOT guaranteed accurate.
Datafeed Last updated on November 18, 2025 @ 12:00 am
©2006-2025 brokerIDXsites.com - https://brokerIDXsites.com
