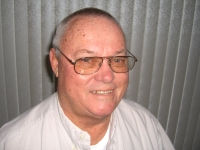
- Jim Tacy Sr, REALTOR ®
- Tropic Shores Realty
- Hernando, Hillsborough, Pasco, Pinellas County Homes for Sale
- 352.556.4875
- 352.556.4875
- jtacy2003@gmail.com
Share this property:
Contact Jim Tacy Sr
Schedule A Showing
Request more information
- Home
- Property Search
- Search results
- 19043 Pebble Wood Lane, Spring Hill, FL 34610
Property Photos
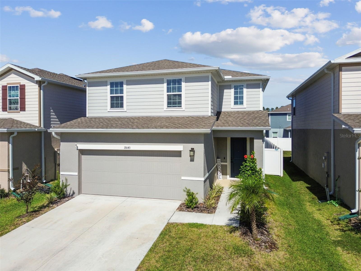

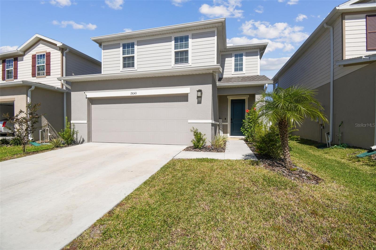
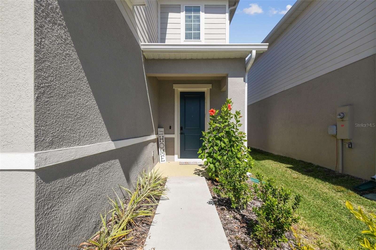
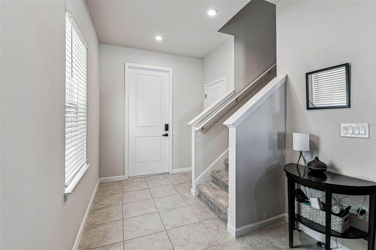
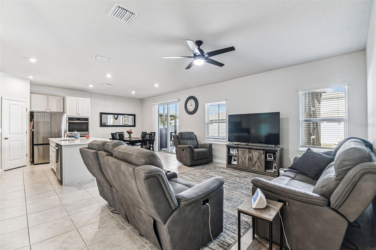
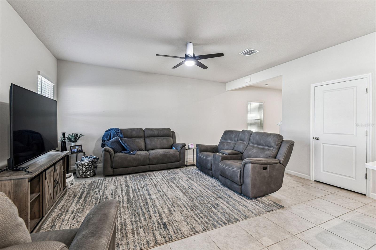
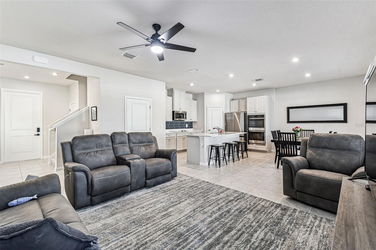
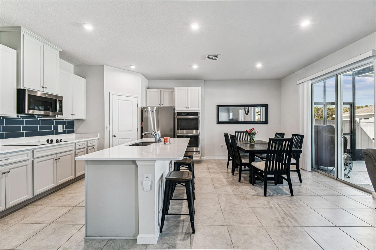
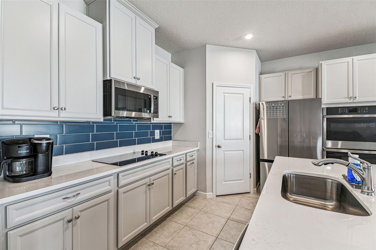
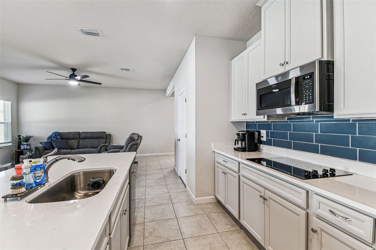
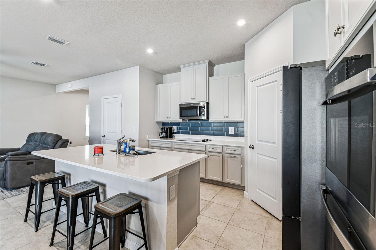
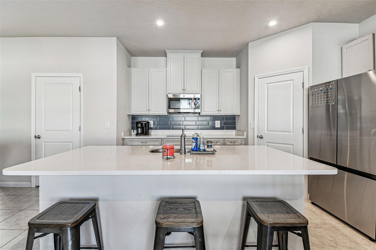
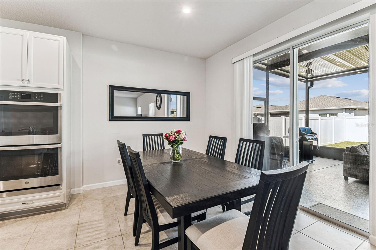
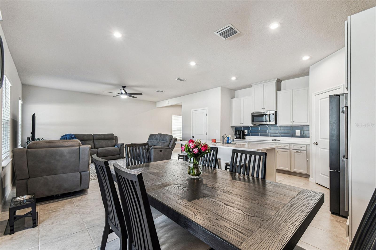
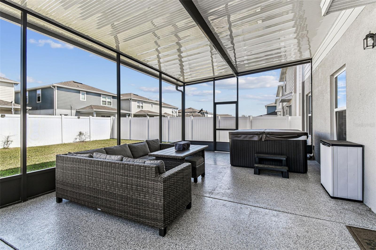
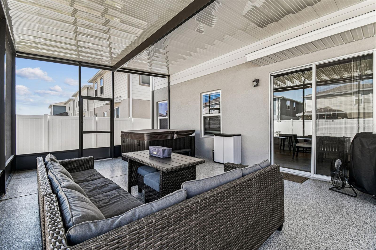
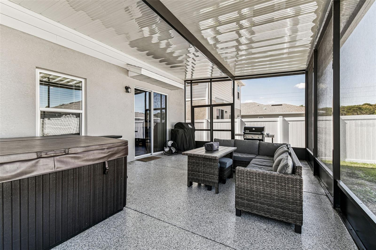
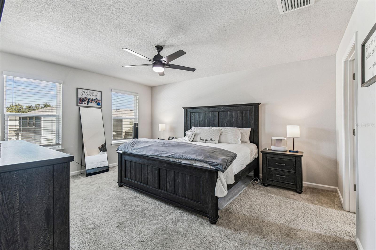
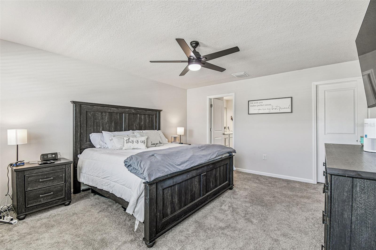
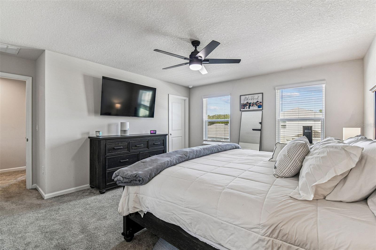
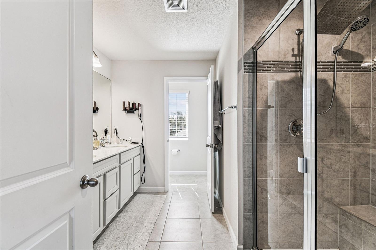
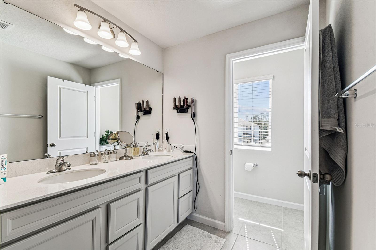
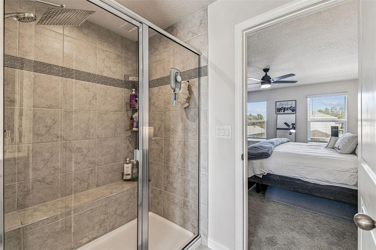
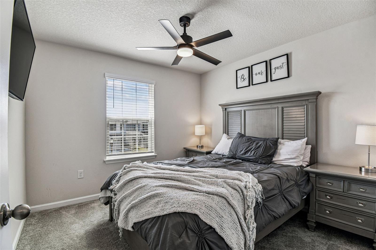
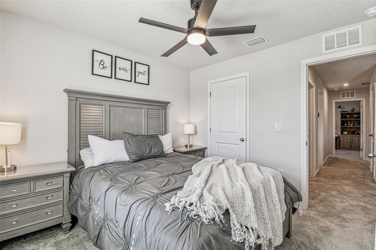
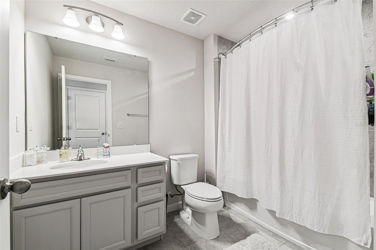
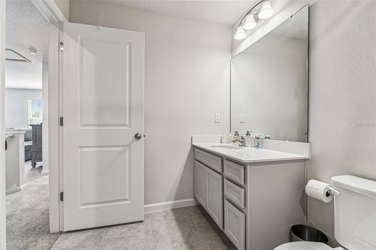
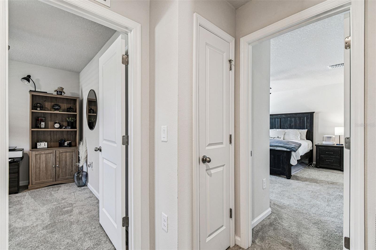
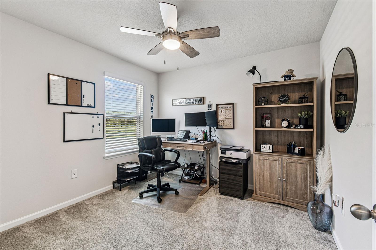
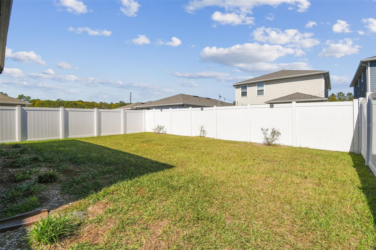
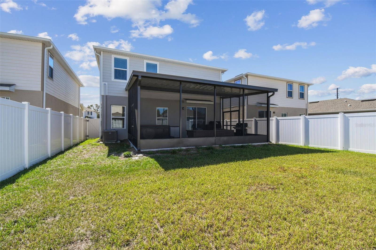
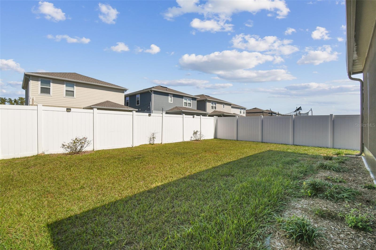
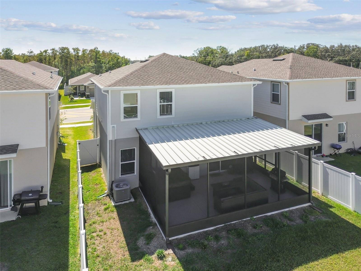
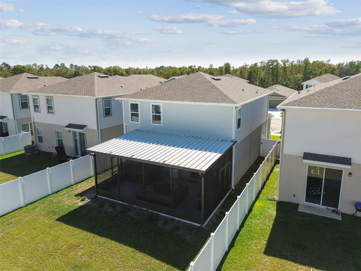
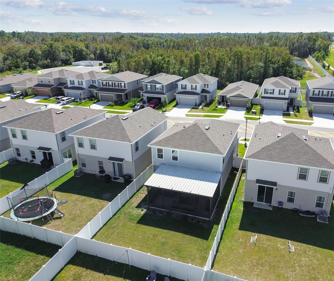
- MLS#: TB8441621 ( Residential )
- Street Address: 19043 Pebble Wood Lane
- Viewed: 296
- Price: $374,900
- Price sqft: $155
- Waterfront: No
- Year Built: 2024
- Bldg sqft: 2420
- Bedrooms: 3
- Total Baths: 3
- Full Baths: 2
- 1/2 Baths: 1
- Days On Market: 78
- Additional Information
- Geolocation: 28.3292 / -82.5008
- County: PASCO
- City: Spring Hill
- Zipcode: 34610
- Subdivision: Conner Xing
- Elementary School: Mary Giella
- Middle School: Crews Lake
- High School: Land O' Lakes

- DMCA Notice
-
DescriptionWelcome to 19043 Pebble Wood located in Connor Crossing this Glen Ridge model home is a beautifully designed two story Ryan Homes single family home. Step inside to the open floor plan with tile floors on the first level, 2 inch faux blinds throughout, and upgraded fans and fixtures. The gourmet kitchen is the heart of the home, overlooking the living and dining areas, and features staggered cabinets, quartz countertops, a staggered subway tile backsplash, undermount sink, drop in stove, built in wall double oven, and a walk in pantryperfect for cooking and entertaining. Sliders off the dining area lead to an extended, covered back porch with epoxy floors, offering a view of the white vinyl fenced backyard. The practically NEW HOT TUB is included, making this backyard a true retreat. Upstairs, the generous master suite boasts 2 large walk in closets and a bathroom with dual vanities. Two additional guest bedrooms with built in closets share a full bathroom with tub/shower combo. A flex space or loft area provides extra room for a media center, playroom, or second living space. Modern conveniences include a Wi Fi enabled garage opener and Ecobee thermostat, standard in all Ryan Homes. This home combines modern upgrades, thoughtful design, and move in readiness in the highly sought after Connor Crossing community, close to top schools, shopping, and parks. With no CDD fees and an affordable HOA of only $130 per month, which covers Spectrums Platinum Package including cable, internet, and two DVRs, this home is a rare find in Spring Hill and ready for you to move in and enjoy.
Property Location and Similar Properties
All
Similar
Features
Appliances
- Dishwasher
- Disposal
- Electric Water Heater
- Microwave
- Range
- Refrigerator
Home Owners Association Fee
- 130.00
Home Owners Association Fee Includes
- Internet
Association Name
- Inframark
Association Phone
- 813-991-1116
Carport Spaces
- 0.00
Close Date
- 0000-00-00
Cooling
- Central Air
Country
- US
Covered Spaces
- 0.00
Exterior Features
- Private Mailbox
- Sidewalk
- Sliding Doors
Fencing
- Fenced
Flooring
- Carpet
- Tile
Garage Spaces
- 2.00
Heating
- Central
- Electric
High School
- Land O' Lakes High-PO
Insurance Expense
- 0.00
Interior Features
- Ceiling Fans(s)
- Eat-in Kitchen
- Open Floorplan
- PrimaryBedroom Upstairs
- Solid Wood Cabinets
- Stone Counters
- Walk-In Closet(s)
Legal Description
- CONNER CROSSING PB 88 PG 48 LOT 18
Levels
- Two
Living Area
- 1866.00
Lot Features
- In County
- Landscaped
- Level
Middle School
- Crews Lake Middle-PO
Area Major
- 34610 - Spring Hl/Brooksville/Shady Hls/WeekiWache
Net Operating Income
- 0.00
Occupant Type
- Owner
Open Parking Spaces
- 0.00
Other Expense
- 0.00
Parcel Number
- 18-25-10-001.0-000.00-018.0
Parking Features
- Driveway
- Garage Door Opener
Pets Allowed
- Yes
Possession
- Close Of Escrow
Property Type
- Residential
Roof
- Shingle
School Elementary
- Mary Giella Elementary-PO
Sewer
- Public Sewer
Tax Year
- 2024
Township
- 25
Utilities
- Electricity Connected
- Public
- Sewer Connected
- Underground Utilities
- Water Connected
Views
- 296
Virtual Tour Url
- https://www.propertypanorama.com/instaview/stellar/TB8441621
Water Source
- Public
Year Built
- 2024
Zoning Code
- RMH
Listing Data ©2026 Greater Tampa Association of REALTORS®
Listings provided courtesy of The Hernando County Association of Realtors MLS.
The information provided by this website is for the personal, non-commercial use of consumers and may not be used for any purpose other than to identify prospective properties consumers may be interested in purchasing.Display of MLS data is usually deemed reliable but is NOT guaranteed accurate.
Datafeed Last updated on January 11, 2026 @ 12:00 am
©2006-2026 brokerIDXsites.com - https://brokerIDXsites.com
