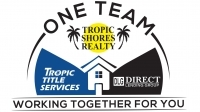
- Jim Tacy Sr, REALTOR ®
- Tropic Shores Realty
- Hernando, Hillsborough, Pasco, Pinellas County Homes for Sale
- 352.556.4875
- 352.556.4875
- jtacy2003@gmail.com
Share this property:
Contact Jim Tacy Sr
Schedule A Showing
Request more information
- Home
- Property Search
- Search results
- 450 Knights Run Avenue 405, TAMPA, FL 33602
Property Photos
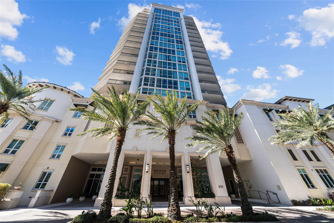

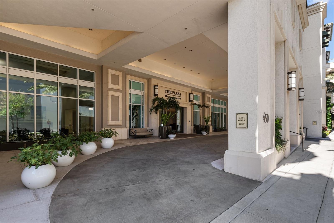
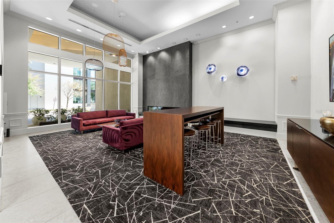
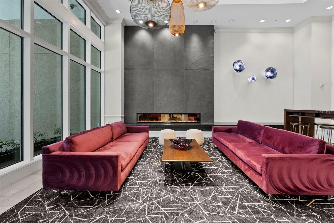
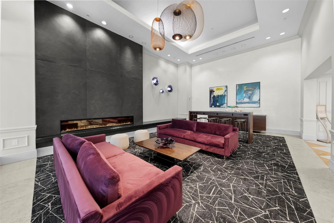
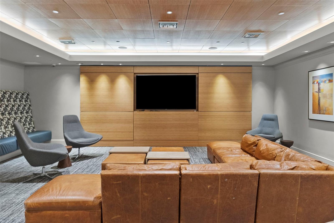
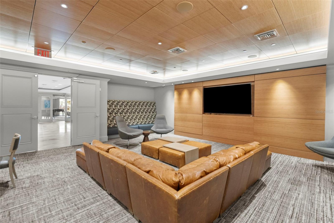
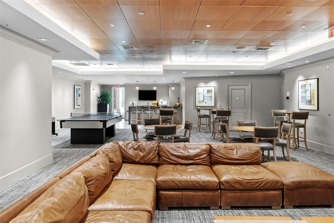
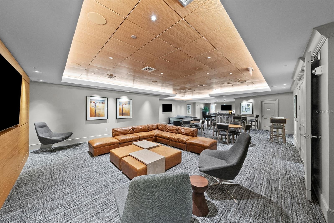
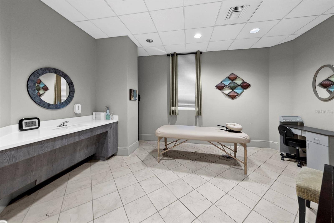
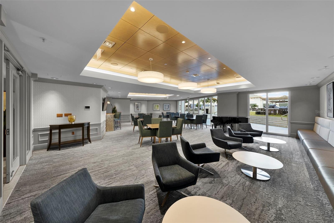
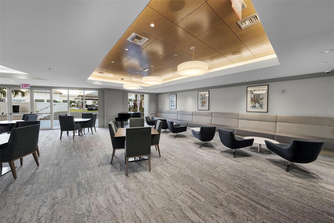
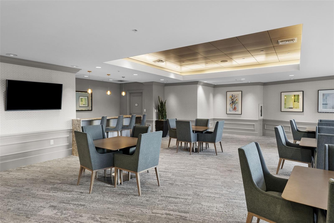
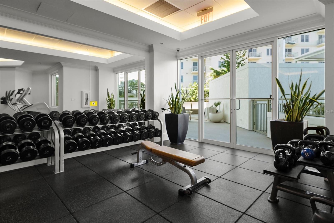
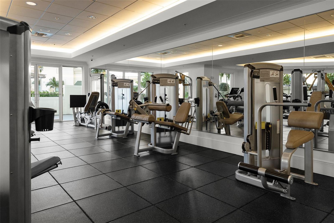
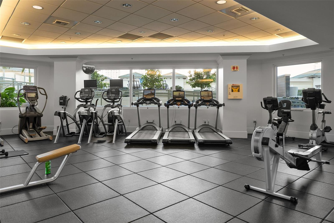
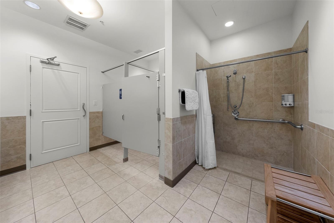
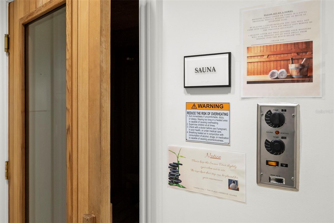
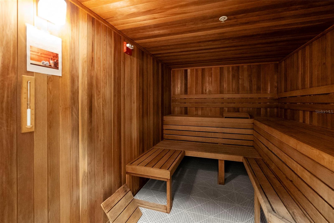
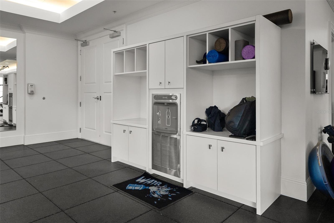
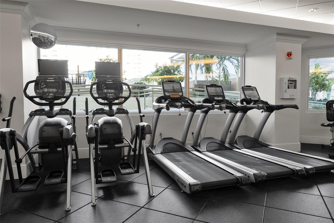
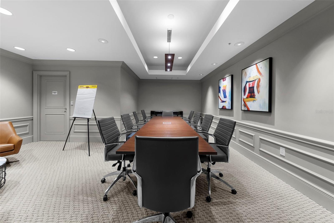
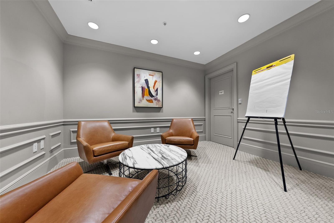
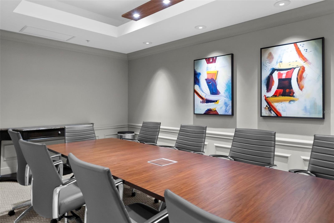
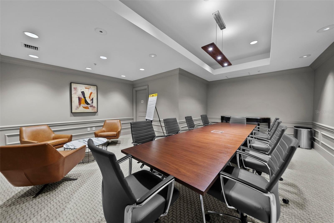
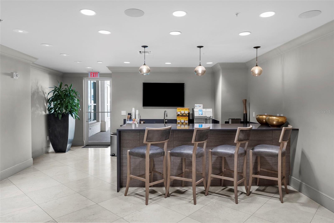
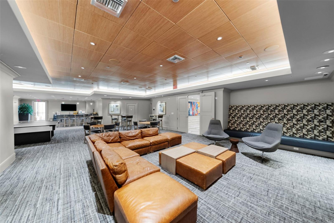
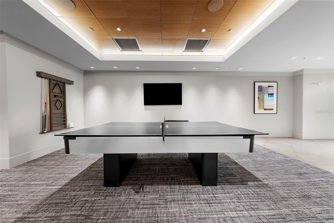
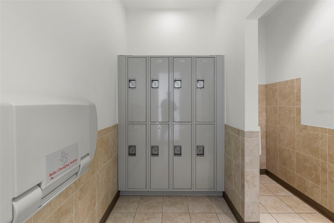
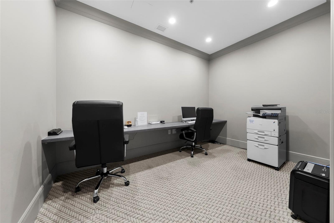
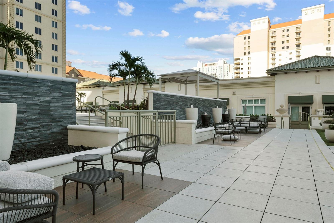
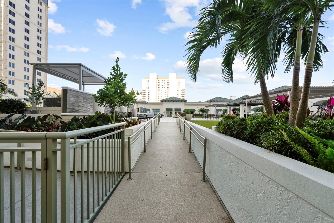
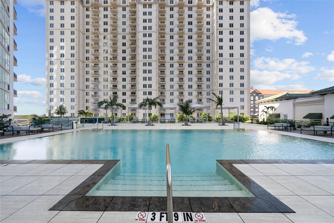
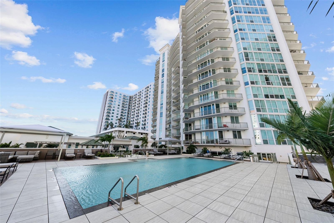
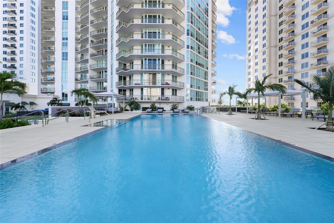
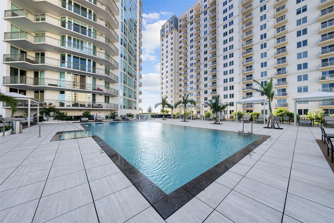
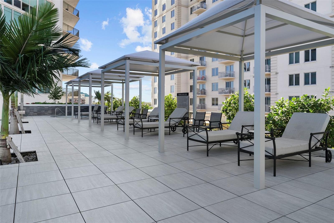
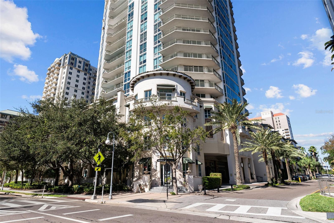
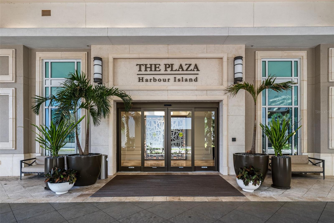
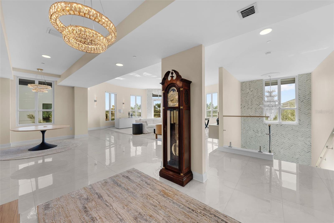
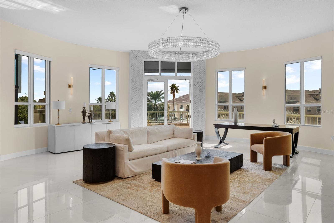
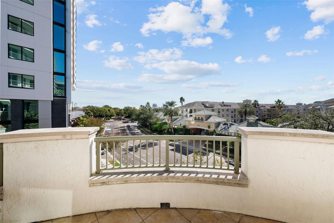
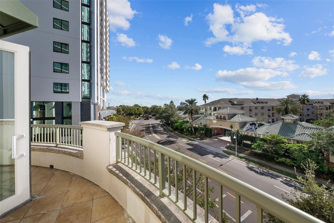
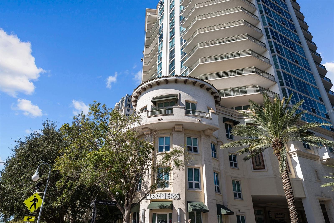
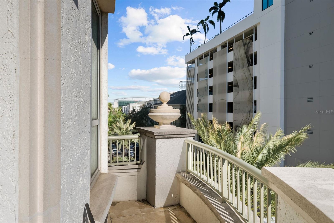
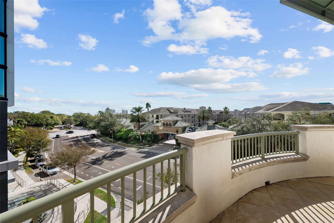
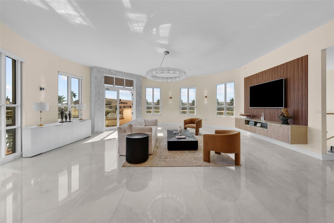
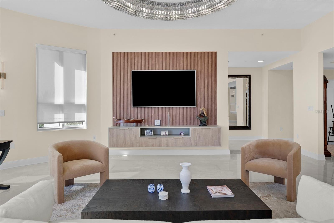
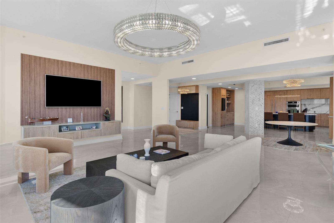
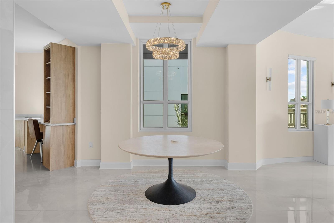
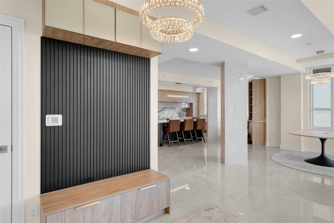
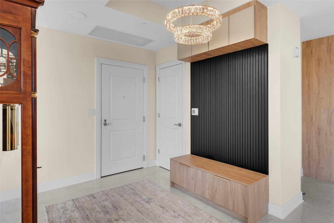
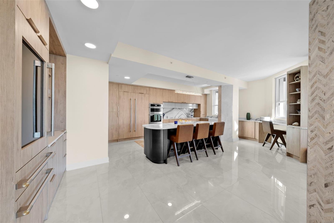
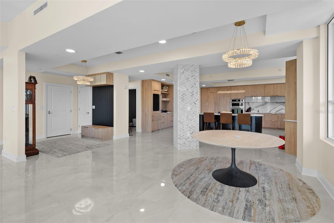
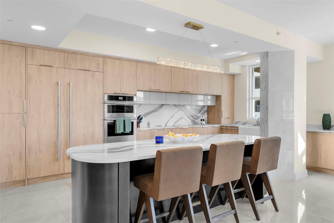
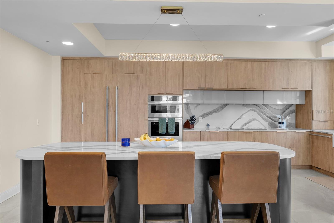
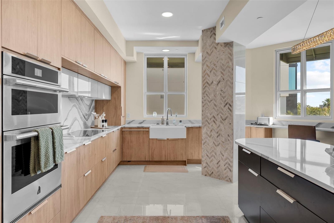
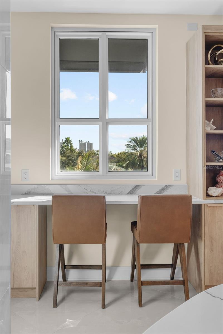
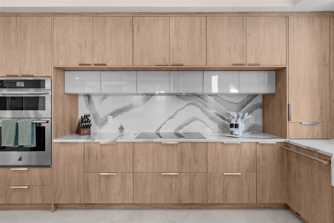
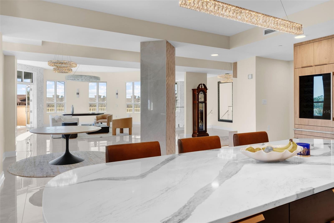
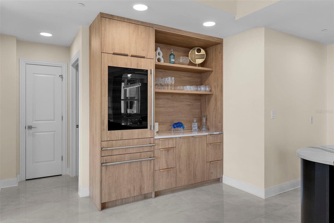
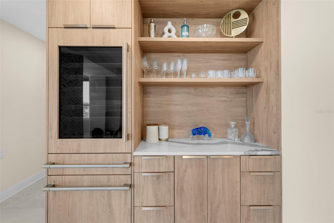
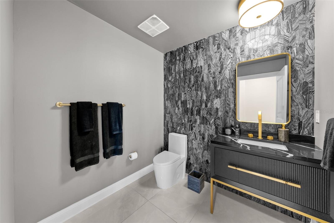
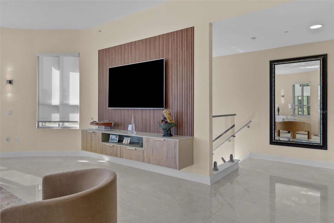
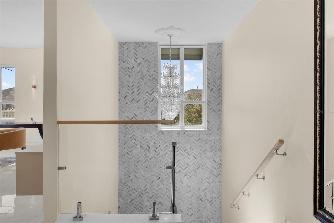
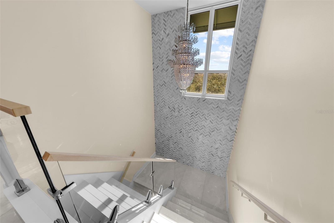
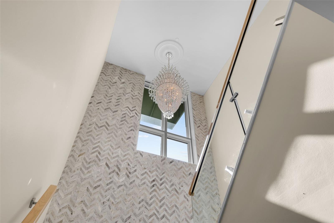
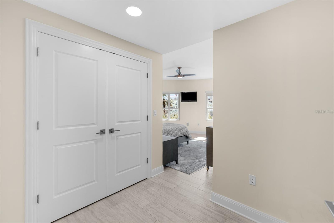
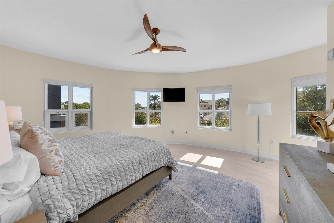
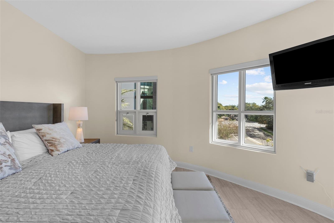
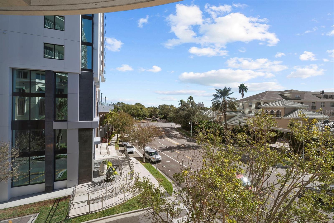
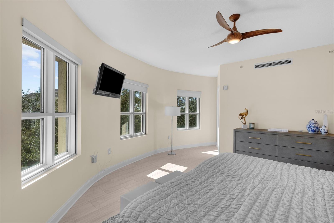
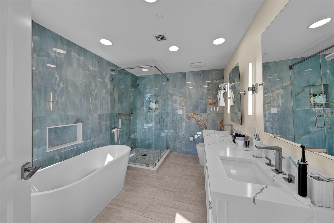
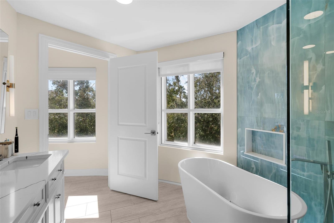
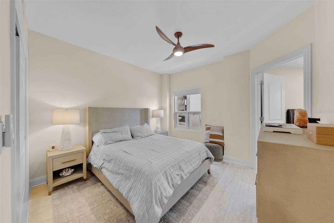
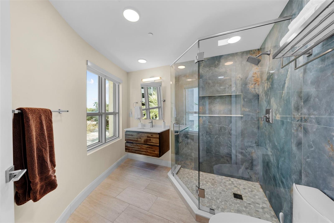
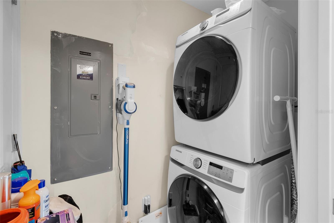
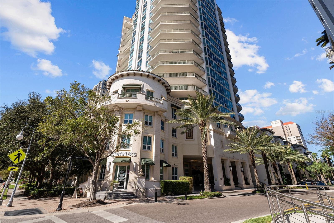
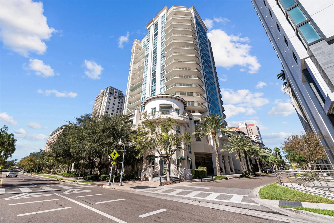
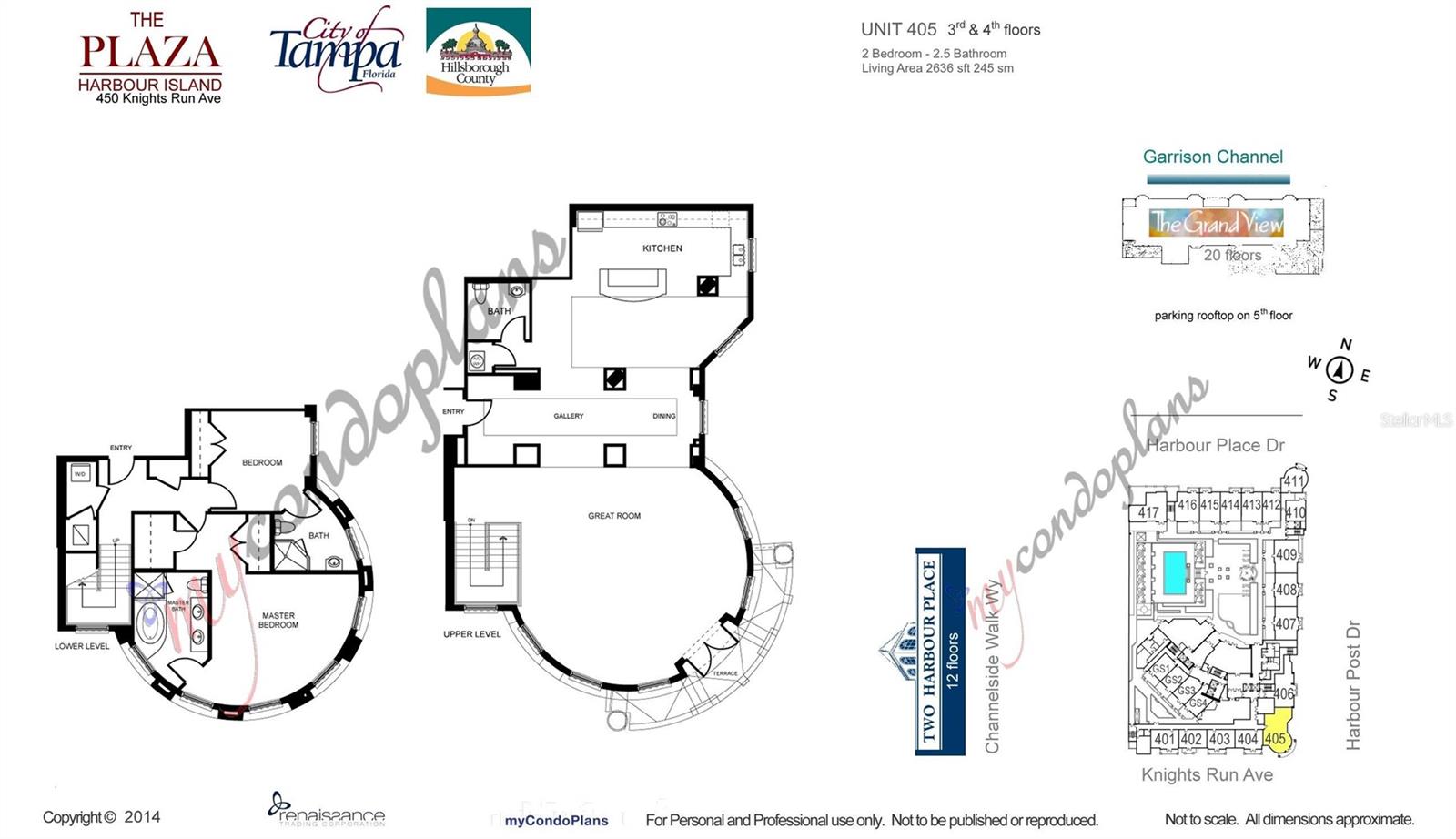
- MLS#: TB8441673 ( Residential )
- Street Address: 450 Knights Run Avenue 405
- Viewed: 1
- Price: $2,375,000
- Price sqft: $901
- Waterfront: No
- Year Built: 2007
- Bldg sqft: 2636
- Bedrooms: 2
- Total Baths: 3
- Full Baths: 2
- 1/2 Baths: 1
- Garage / Parking Spaces: 2
- Days On Market: 2
- Additional Information
- Geolocation: 27.9381 / -82.4516
- County: HILLSBOROUGH
- City: TAMPA
- Zipcode: 33602
- Subdivision: The Plaza Harbour Island A Con
- Building: The Plaza Harbour Island A Con
- Elementary School: Gorrie
- Middle School: Wilson
- High School: Plant
- Provided by: SMITH & ASSOCIATES REAL ESTATE
- Contact: Nicholas Buchanan
- 813-839-3800

- DMCA Notice
-
DescriptionWe are proud to present unit 405 in the Plaza on Harbour Island. This condo/villa is the only floor plan of its kind in the building, with its 4th floor location ideally located near building amenities and the units two assigned car spaces. Sporting 2 bedrooms and 3.5 bathrooms, unit 405 has been extensively renovated with no expense spared. Walking into the unit you are immediately greeted by a bright, open space filled with natural light. Custom built ins provide functional spaces in the entry foyer, a chic entertainment wall and beverage station complete with a GE monogram pillar refrigerator. The kitchen is as functional as it is beautiful. Thoughtful upgrades include Cambria Quartz Countertops, a suite of Jenn Air Appliances and a touchless faucet. The kitchen provides further livability with a breakfast bar and oversized island. Upstairs, you will also find an oversized powder room with a tiled marble wall and marble topped vanity. Venturing downstairs, you are greeted with a laundry closet, a secondary bedroom suite with an oversized bathroom and closet system, along with the light filled primary suite with his and hers closets. The Plaza is a full service, luxury building designed to provide the upmost comfort and attention for residents. Building amenities include 24/7 front desk, valet parking, dedicated resident concierge, dedicated building manager and on site maintenance crew. Work from home amenities include a business center, conference room. Entertainment spaces are provided with a club room and resident lounge room. Additional amenities include a newly renovated heated saltwater infinity edge pool deck, spa, palm court, gym, sauna, massage treatment room and locker room facilities.
Property Location and Similar Properties
All
Similar
Features
Appliances
- Bar Fridge
- Built-In Oven
- Convection Oven
- Cooktop
- Dishwasher
- Disposal
- Dryer
- Exhaust Fan
- Freezer
- Gas Water Heater
- Kitchen Reverse Osmosis System
- Microwave
- Range
- Range Hood
- Refrigerator
- Touchless Faucet
- Trash Compactor
- Washer
Home Owners Association Fee
- 0.00
Home Owners Association Fee Includes
- Guard - 24 Hour
- Cable TV
- Common Area Taxes
- Pool
- Escrow Reserves Fund
- Insurance
- Internet
- Maintenance Structure
- Maintenance Grounds
- Maintenance
- Management
- Pest Control
- Security
- Sewer
- Trash
- Water
Association Name
- Kim LaBarbera
Carport Spaces
- 0.00
Close Date
- 0000-00-00
Cooling
- Central Air
Country
- US
Covered Spaces
- 0.00
Exterior Features
- Balcony
- Hurricane Shutters
- Outdoor Grill
- Outdoor Kitchen
- Sauna
Flooring
- Tile
Garage Spaces
- 2.00
Heating
- Central
High School
- Plant-HB
Insurance Expense
- 0.00
Interior Features
- Built-in Features
- Ceiling Fans(s)
- Dry Bar
- Elevator
- High Ceilings
- Kitchen/Family Room Combo
- Living Room/Dining Room Combo
- Open Floorplan
- Sauna
- Solid Wood Cabinets
- Stone Counters
- Walk-In Closet(s)
Legal Description
- THE PLAZA HARBOUR ISLAND A CONDOMINIUM UNIT 405 AND AN UNDIV INT IN COMMON ELEMENTS
Levels
- Two
Living Area
- 2636.00
Middle School
- Wilson-HB
Area Major
- 33602 - Tampa
Net Operating Income
- 0.00
Occupant Type
- Owner
Open Parking Spaces
- 0.00
Other Expense
- 0.00
Other Structures
- Cabana
Parcel Number
- A-19-29-19-9FV-000000-00405.0
Parking Features
- Assigned
- Covered
- Deeded
- Reserved
- Valet
Pets Allowed
- Breed Restrictions
- Cats OK
- Dogs OK
- Size Limit
Pool Features
- Heated
- In Ground
- Outside Bath Access
- Salt Water
Property Condition
- Completed
Property Type
- Residential
Roof
- Tile
School Elementary
- Gorrie-HB
Sewer
- Public Sewer
Style
- Florida
Tax Year
- 2024
Township
- 29
Unit Number
- 405
Utilities
- Public
View
- City
- Tennis Court
Virtual Tour Url
- https://www.propertypanorama.com/instaview/stellar/TB8441673
Water Source
- Public
Year Built
- 2007
Zoning Code
- PD
Listing Data ©2025 Greater Tampa Association of REALTORS®
Listings provided courtesy of The Hernando County Association of Realtors MLS.
The information provided by this website is for the personal, non-commercial use of consumers and may not be used for any purpose other than to identify prospective properties consumers may be interested in purchasing.Display of MLS data is usually deemed reliable but is NOT guaranteed accurate.
Datafeed Last updated on October 28, 2025 @ 12:00 am
©2006-2025 brokerIDXsites.com - https://brokerIDXsites.com
