
- Jim Tacy Sr, REALTOR ®
- Tropic Shores Realty
- Hernando, Hillsborough, Pasco, Pinellas County Homes for Sale
- 352.556.4875
- 352.556.4875
- jtacy2003@gmail.com
Share this property:
Contact Jim Tacy Sr
Schedule A Showing
Request more information
- Home
- Property Search
- Search results
- 2908 San Isidro Street, TAMPA, FL 33629
Property Photos
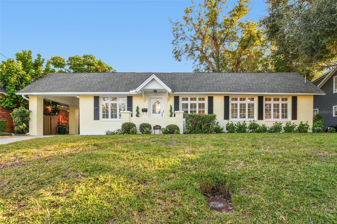

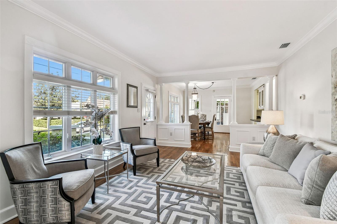
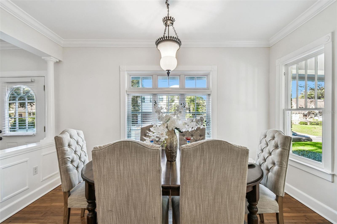
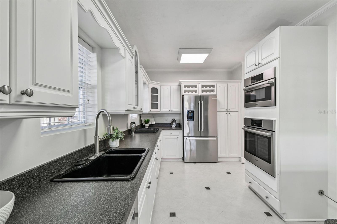
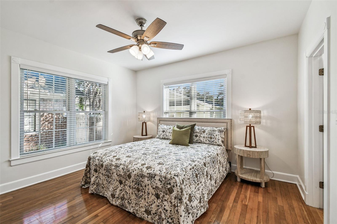
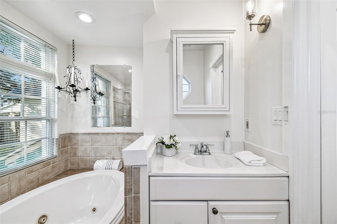
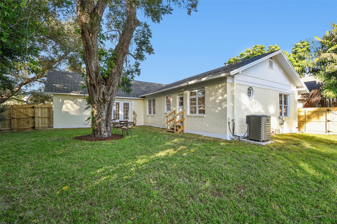
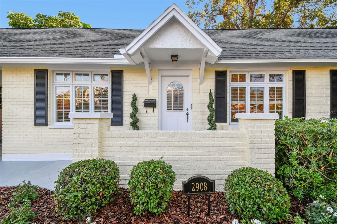
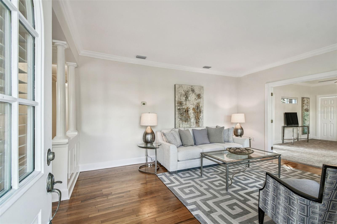
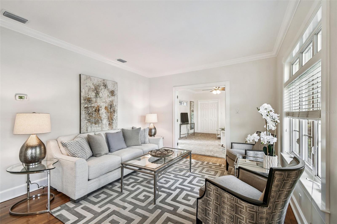
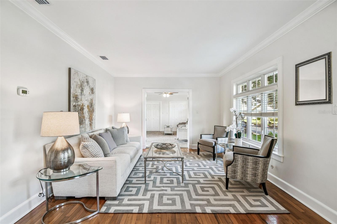
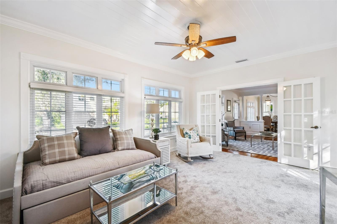
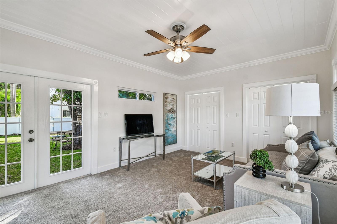
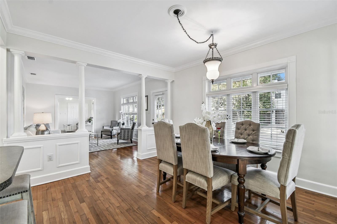
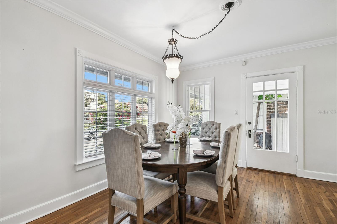
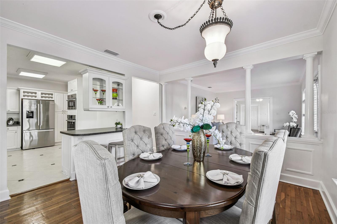
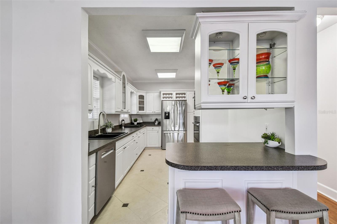
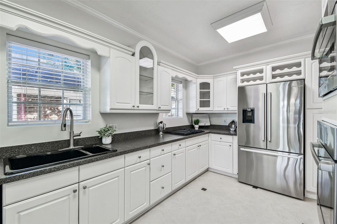
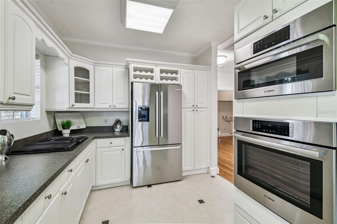
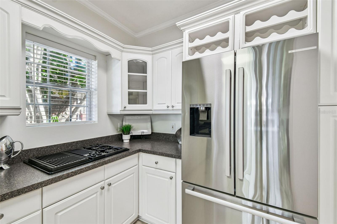
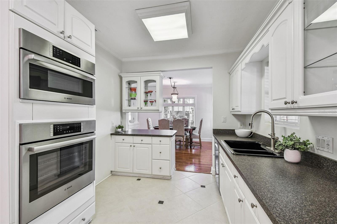
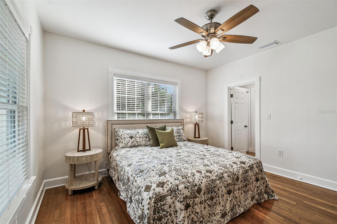
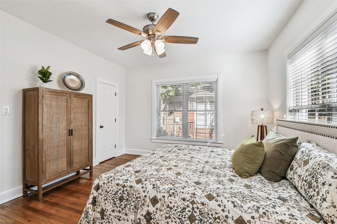
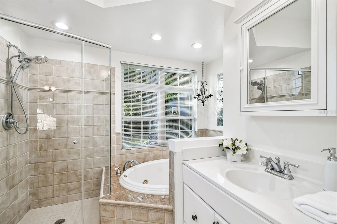
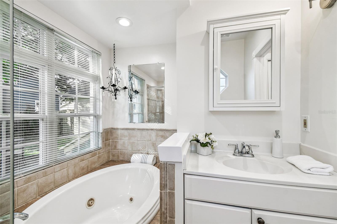
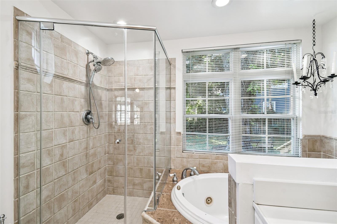
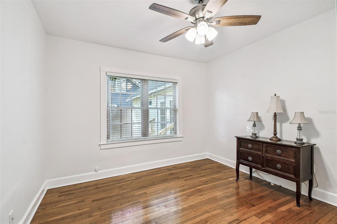
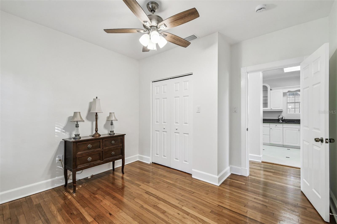
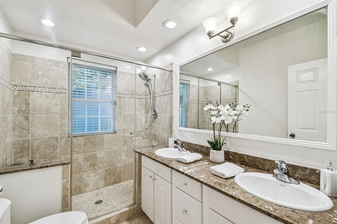
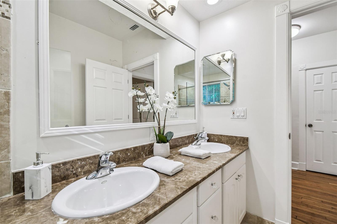
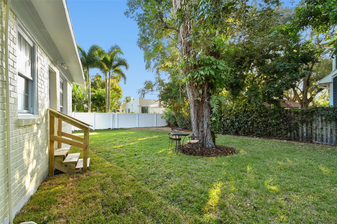
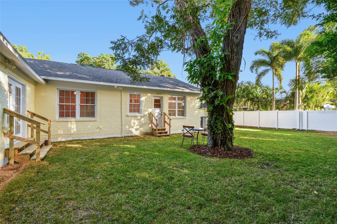
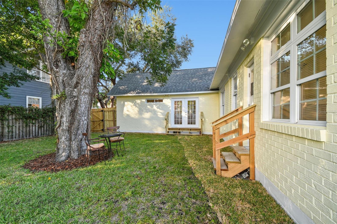
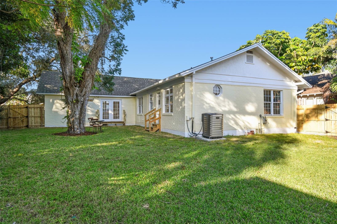
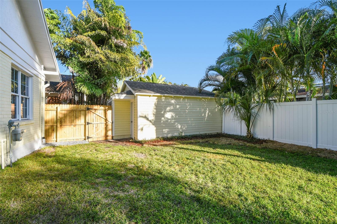
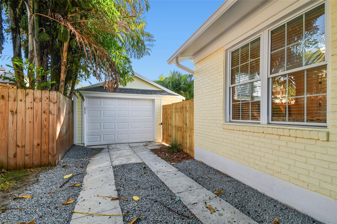
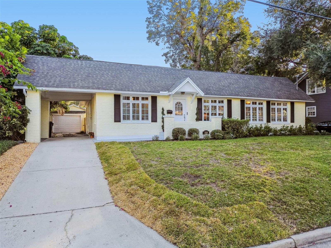
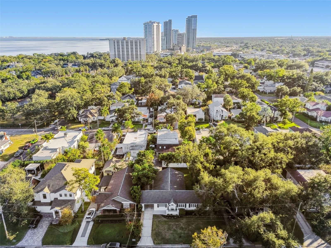
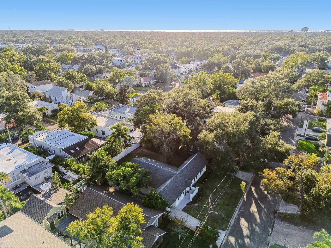
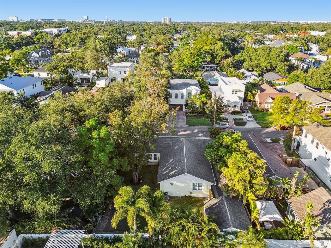
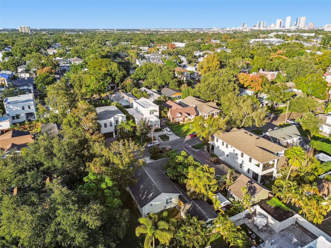
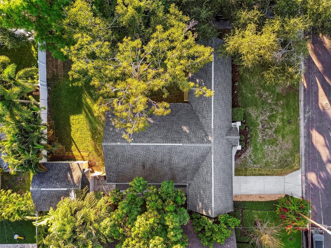
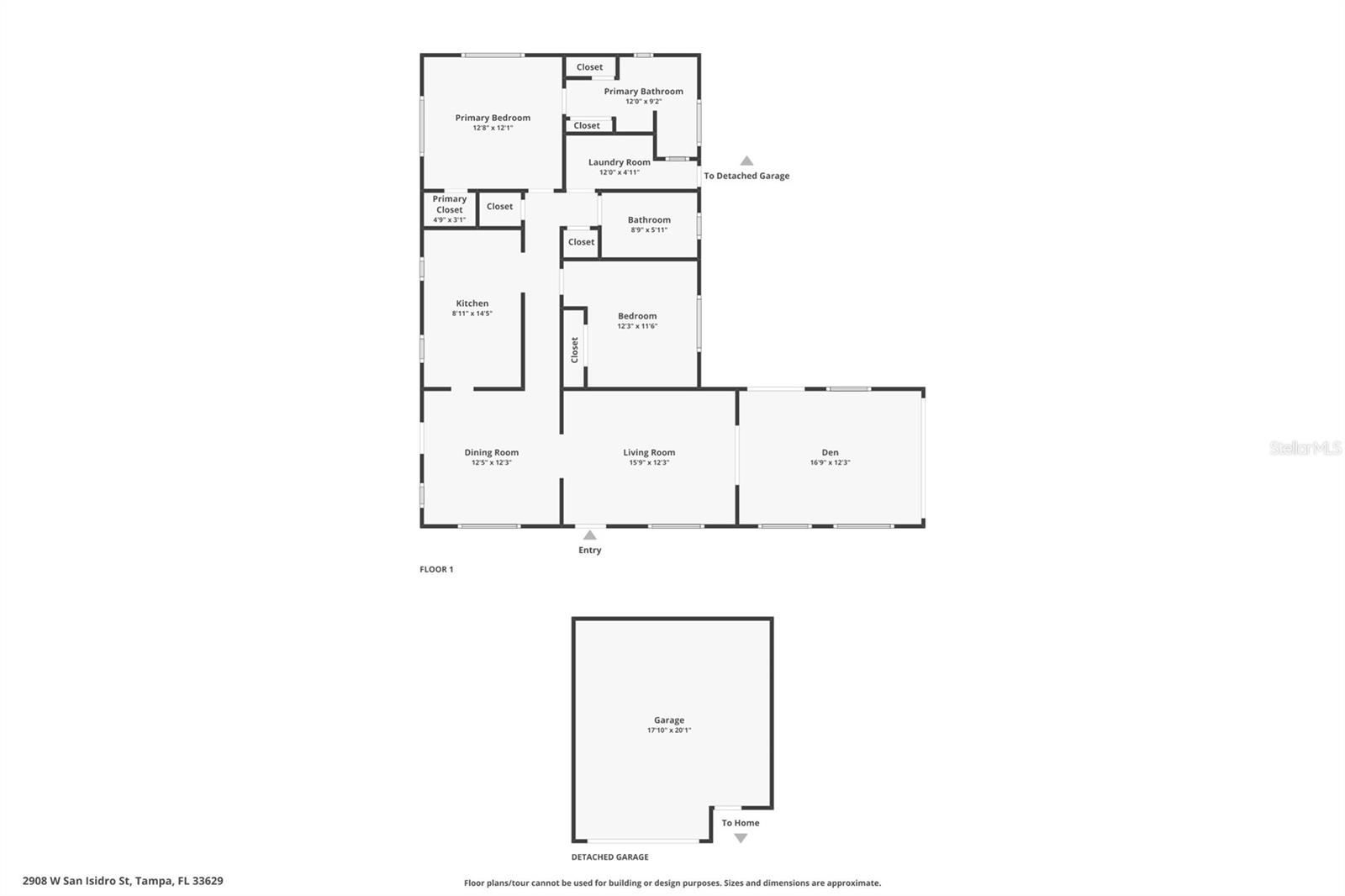
- MLS#: TB8446860 ( Residential )
- Street Address: 2908 San Isidro Street
- Viewed: 4
- Price: $969,000
- Price sqft: $457
- Waterfront: No
- Year Built: 1928
- Bldg sqft: 2119
- Bedrooms: 3
- Total Baths: 2
- Full Baths: 2
- Garage / Parking Spaces: 2
- Days On Market: 12
- Additional Information
- Geolocation: 27.9257 / -82.4914
- County: HILLSBOROUGH
- City: TAMPA
- Zipcode: 33629
- Subdivision: Palma Ceia Park
- Elementary School: Mitchell
- Middle School: Wilson
- High School: Plant
- Provided by: SMITH & ASSOCIATES REAL ESTATE
- Contact: Stephen Gay
- 813-839-3800

- DMCA Notice
-
DescriptionThis brick home is located on a lot and (7600 sqft) in the heart of Palma Ceia, one of South Tampas most walkable and cherished communities. From the moment you arrive, this home captures the heart. The living room is filled with natural light from the expansive windows as you enter from the front porch. A half wall with wainscoting and elegant columns, creates a transition into the dining roomperfect for hosting intimate dinners or enjoying casual family meals. You can also enter from the porte cochere into the dining room for both convenience and character. The updated kitchen has many features including arched glass front white cabinetry, a Jenn Air downdraft gas range a built in wall oven and microwave, refrigerator, and dishwasher (all new Bosch appliances), a deep double basin sink, wine rack, and breakfast counterideal for morning coffee or entertaining guests. On the opposite side of the home, a spacious flex room features new carpet, dual closets, and French doors that open to the backyardmaking it the perfect option for a third bedroom, private office, or media/game room with room to spare. The homes private quarters are down a hallway that begins just off the dining and living. Here, you will find two additional bedrooms, two full bathrooms, and a well equipped utility room with upper cabinetry, the hot water heater, and access to the expansive back yard. The primary suite at the rear of the home is a serene retreat, complete with a walk in closet, two additional closets, and a luxurious ensuite bath with Jacuzzi garden tub, and walk in shower. Recent upgrades include fresh interior and exterior paint, stylish new lighting and ceiling fans, updated kitchen hardware, new carpet in the 3rd bedroom, and revitalized landscaping. The fully fenced backyard is a blank canvas ready for your visionwhether it is a sparkling pool, outdoor kitchen, garden retreat, or all the above. The restored oversized knotty pine (pest resistant) one car garage at the rear of the lot provides ample storage or workshop potential. Additional features include structural (Piers reinforced June/July 2002 by Wisdom Structural,) and plumbing enhancements over time, an ADT digital security system, and timeless architecture with enduring value. Set among a picturesque mix of historic homes and luxury new construction, this home embodies the best of South Tampa livingfriendly neighbors, tree lined streets, and strong property values. Walk to neighborhood favorites along MacDill Avenue, or take a short drive to Hyde Park Village, Bayshore Boulevard, Ballast Point Park, or Downtown Tampa. Commuting is a breeze with quick access to I 275, the Selmon Expressway, and Water Street. Families will appreciate the coveted school district, zoned for A rated Roosevelt Elementary, Coleman Middle, and Plant High School. Do not miss your opportunity to own a beautifully preserved piece of Tampa history in a location that truly has it all.
Property Location and Similar Properties
All
Similar
Features
Appliances
- Built-In Oven
- Convection Oven
- Cooktop
- Dishwasher
- Disposal
- Exhaust Fan
- Freezer
- Gas Water Heater
- Ice Maker
- Indoor Grill
- Microwave
- Refrigerator
Home Owners Association Fee
- 0.00
Carport Spaces
- 0.00
Close Date
- 0000-00-00
Cooling
- Central Air
Country
- US
Covered Spaces
- 0.00
Exterior Features
- French Doors
- Lighting
- Private Mailbox
- Rain Gutters
- Sprinkler Metered
Fencing
- Vinyl
- Wood
Flooring
- Carpet
- Ceramic Tile
- Wood
Garage Spaces
- 2.00
Heating
- Central
- Electric
- Exhaust Fan
- Heat Pump
- Natural Gas
High School
- Plant-HB
Insurance Expense
- 0.00
Interior Features
- Ceiling Fans(s)
- Crown Molding
- Eat-in Kitchen
- High Ceilings
- Primary Bedroom Main Floor
- Solid Surface Counters
- Stone Counters
- Thermostat
- Walk-In Closet(s)
- Window Treatments
Legal Description
- PALMA CEIA PARK LOTS 4 AND EAST 26 FT OF LOT 5 BLOCK 20
Levels
- One
Living Area
- 1624.00
Lot Features
- City Limits
- In County
- Landscaped
- Near Golf Course
- Street Brick
Middle School
- Wilson-HB
Area Major
- 33629 - Tampa / Palma Ceia
Net Operating Income
- 0.00
Occupant Type
- Vacant
Open Parking Spaces
- 0.00
Other Expense
- 0.00
Parcel Number
- A-27-29-18-3U4-000020-00004.0
Parking Features
- Driveway
- Portico
Pets Allowed
- Yes
Property Condition
- Completed
Property Type
- Residential
Roof
- Shingle
School Elementary
- Mitchell-HB
Sewer
- Public Sewer
Style
- Traditional
Tax Year
- 2024
Township
- 29
Utilities
- BB/HS Internet Available
- Cable Available
- Cable Connected
- Electricity Connected
- Natural Gas Available
- Natural Gas Connected
- Phone Available
- Public
- Sewer Connected
- Sprinkler Meter
- Water Connected
Water Source
- Public
Year Built
- 1928
Zoning Code
- RS-50
Listing Data ©2025 Greater Tampa Association of REALTORS®
Listings provided courtesy of The Hernando County Association of Realtors MLS.
The information provided by this website is for the personal, non-commercial use of consumers and may not be used for any purpose other than to identify prospective properties consumers may be interested in purchasing.Display of MLS data is usually deemed reliable but is NOT guaranteed accurate.
Datafeed Last updated on November 23, 2025 @ 12:00 am
©2006-2025 brokerIDXsites.com - https://brokerIDXsites.com
