
- Jim Tacy Sr, REALTOR ®
- Tropic Shores Realty
- Hernando, Hillsborough, Pasco, Pinellas County Homes for Sale
- 352.556.4875
- 352.556.4875
- jtacy2003@gmail.com
Share this property:
Contact Jim Tacy Sr
Schedule A Showing
Request more information
- Home
- Property Search
- Search results
- 117 6th Street, BELLEAIR BEACH, FL 33786
Active
Property Photos
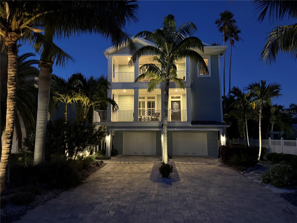

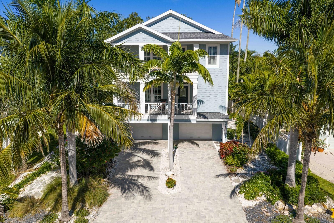
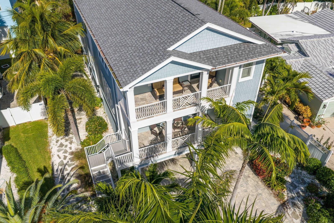
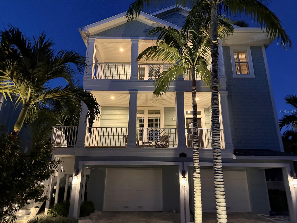
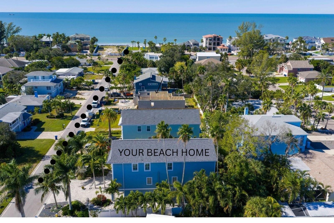
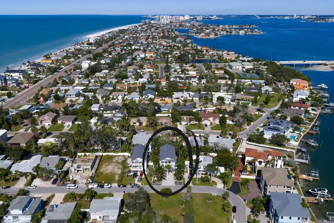
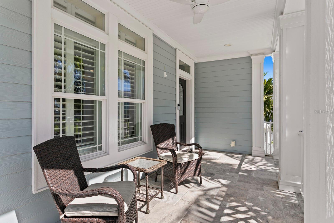
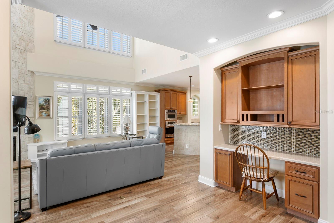
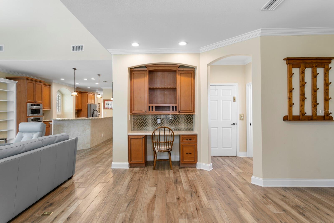
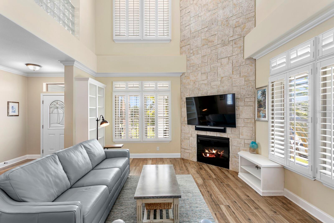
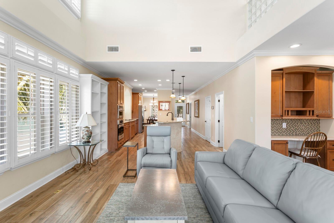
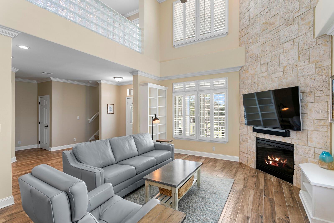
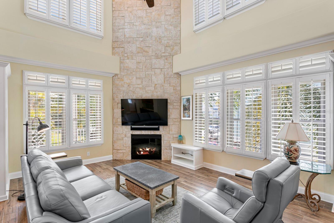
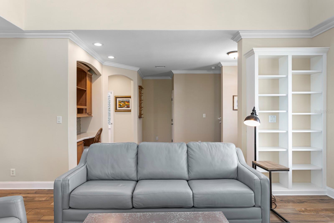
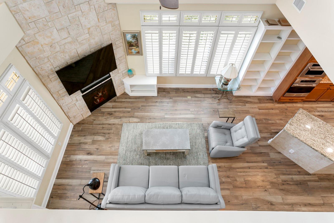
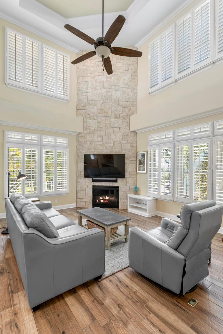
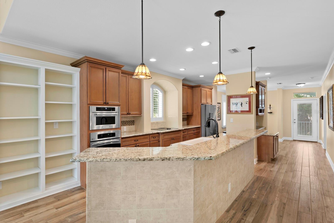
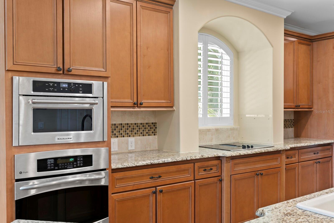
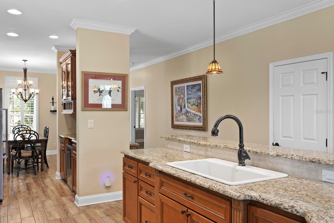
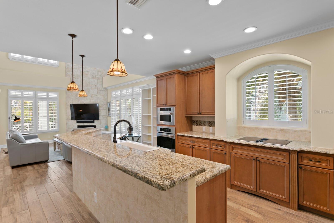
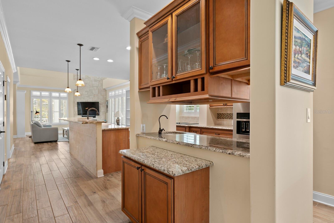
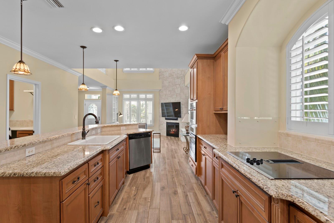
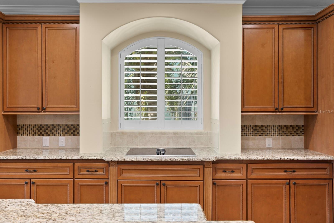
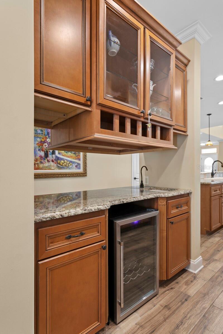
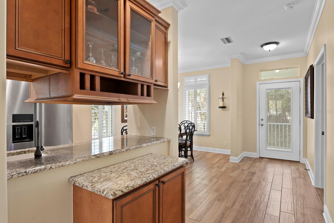
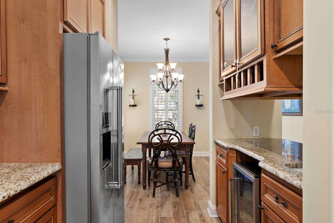
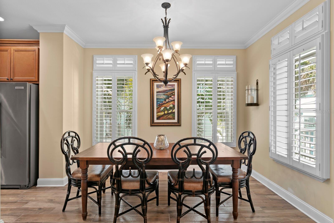
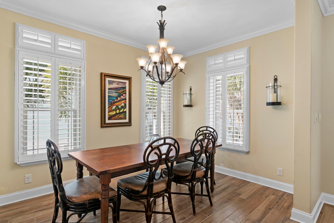
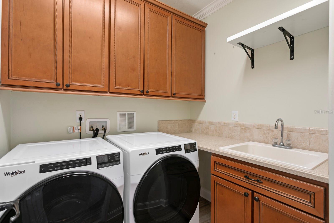
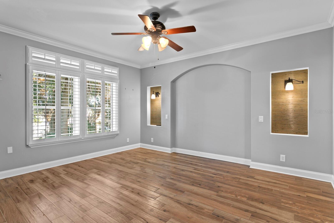
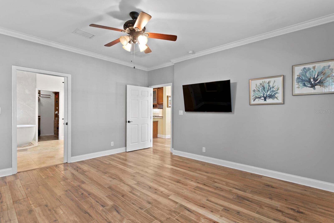
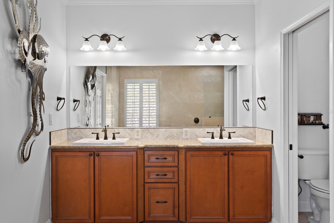
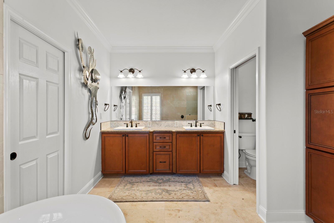
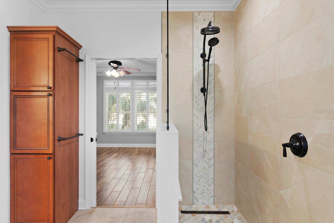
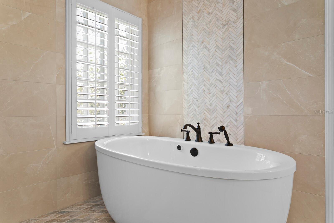
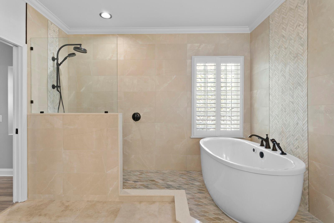
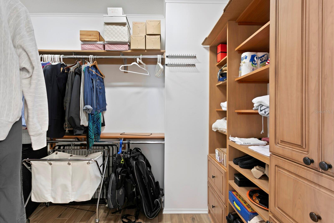
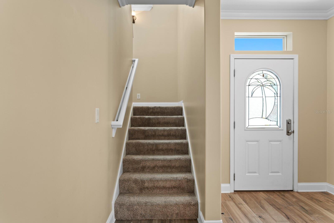
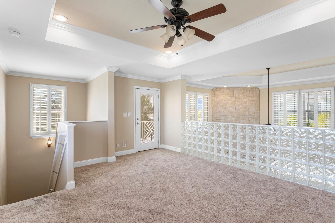
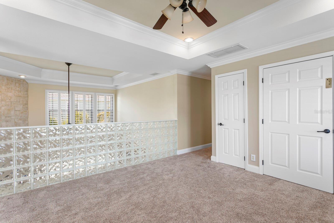
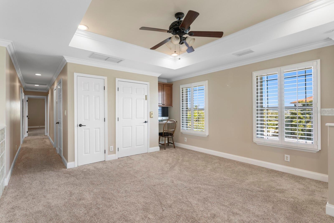
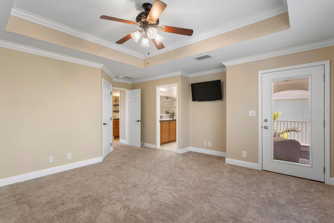
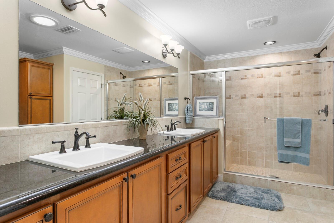
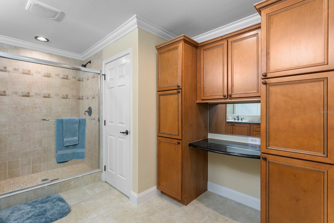
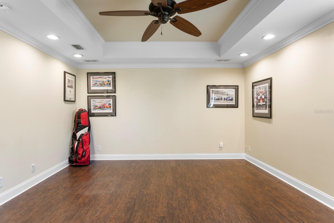
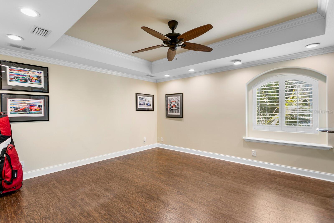
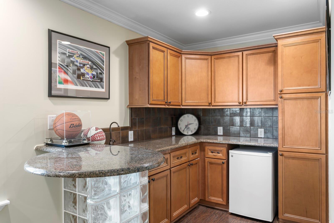
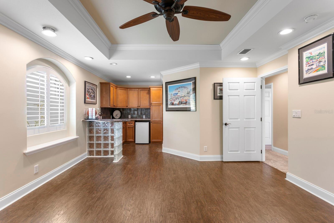
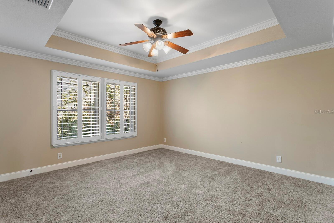
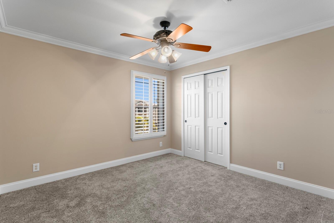
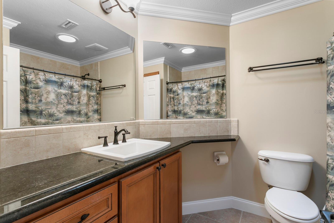
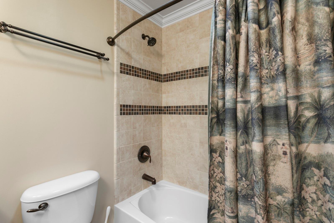
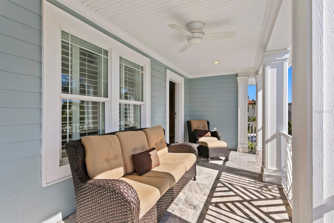
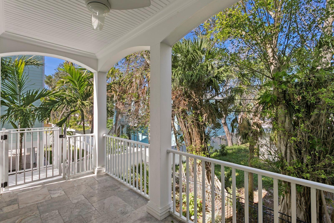
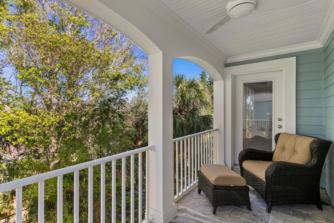
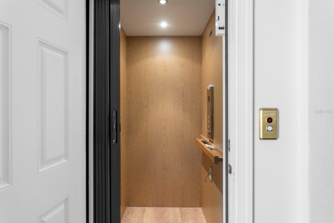
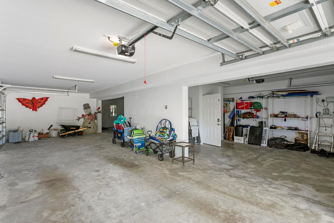
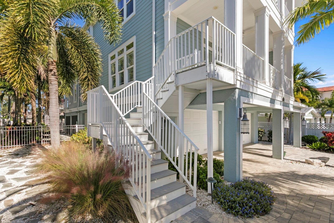
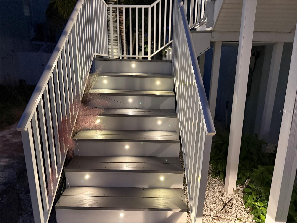
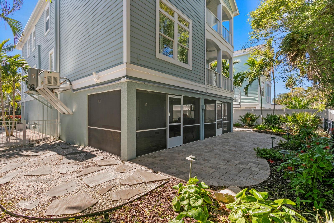
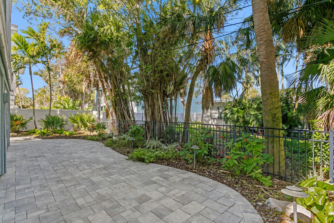
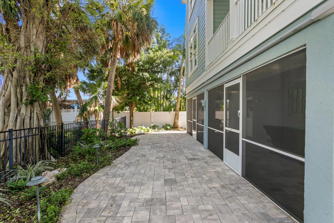
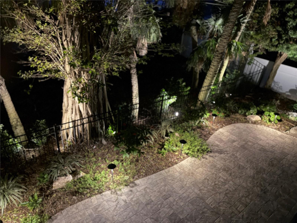
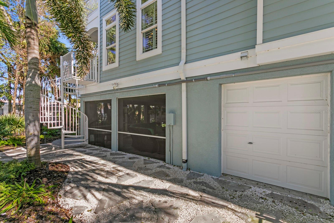
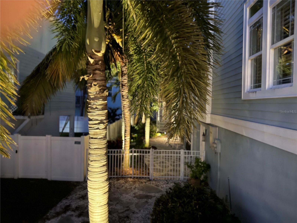
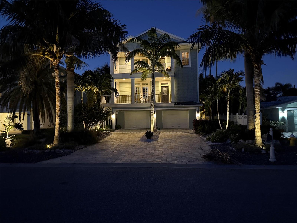
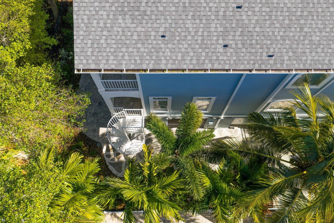
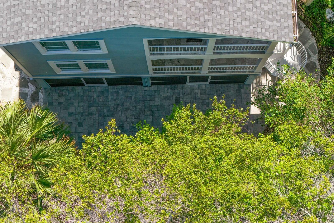
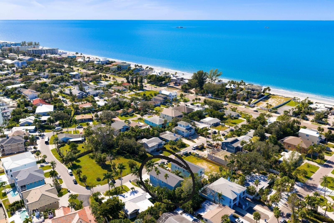
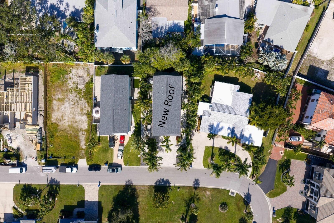
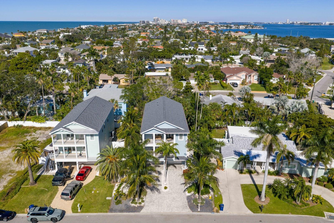
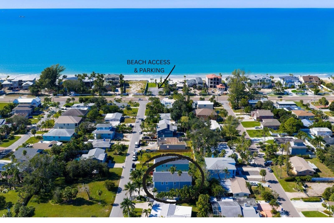
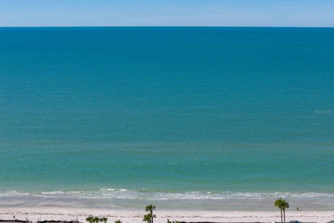
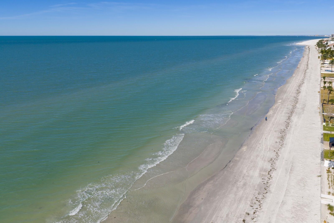
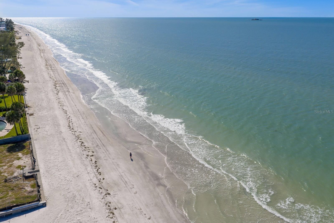
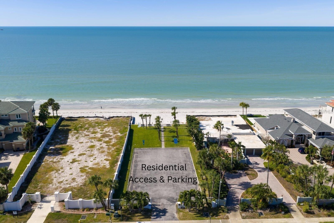
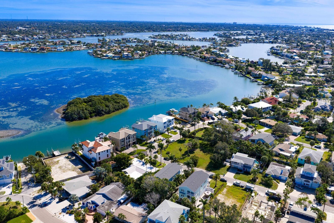
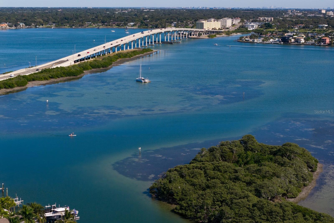
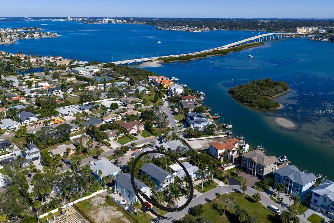
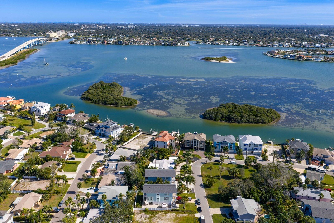
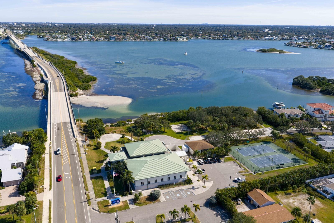
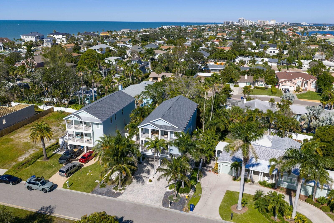
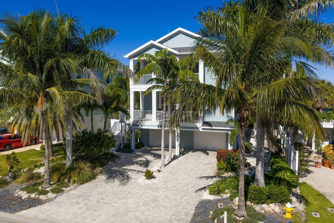
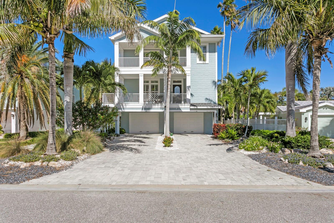
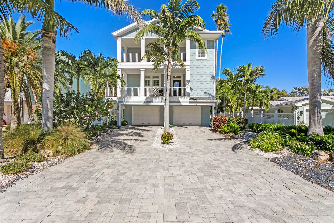
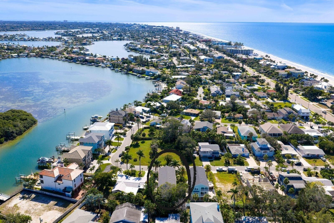
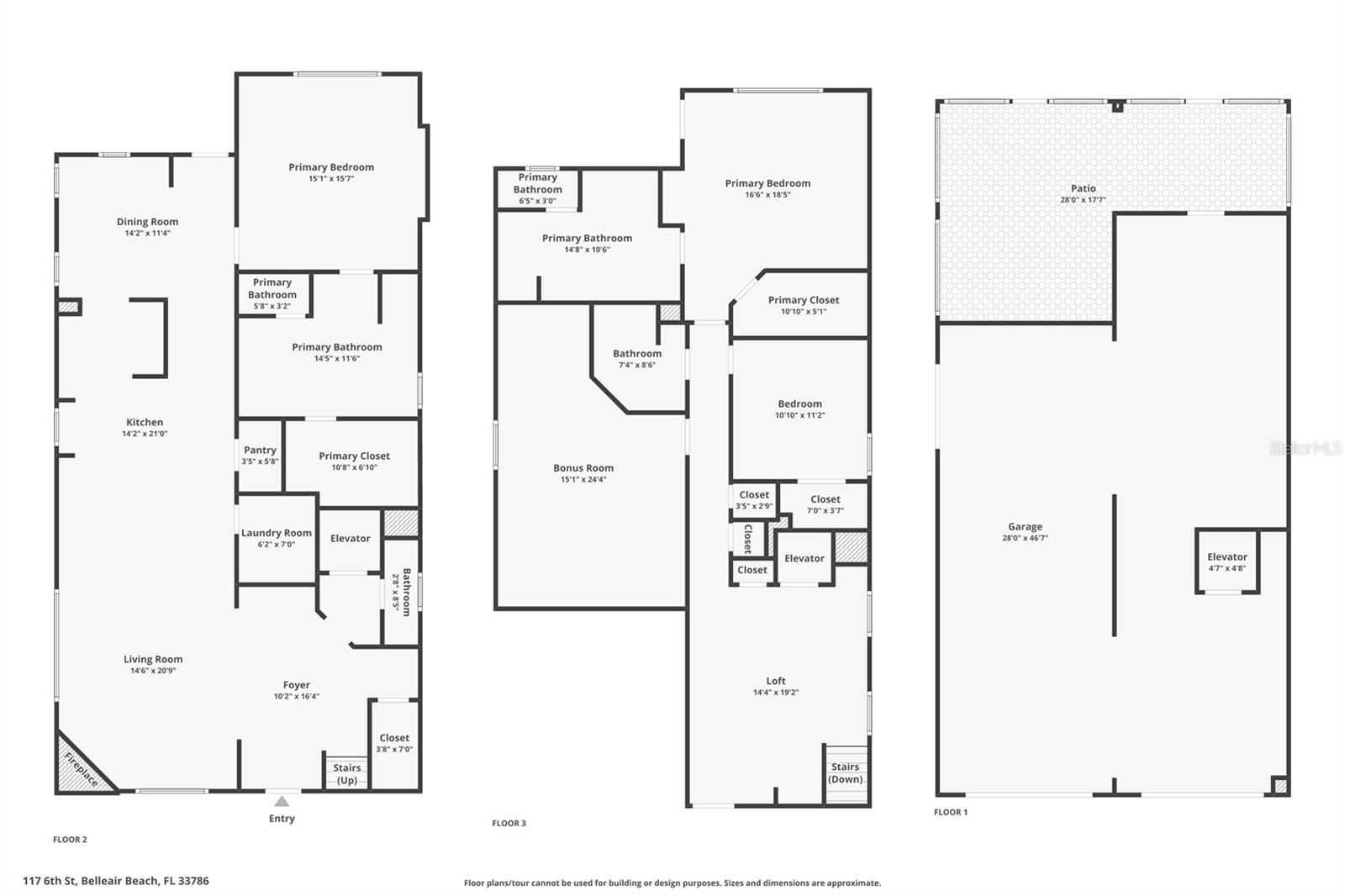
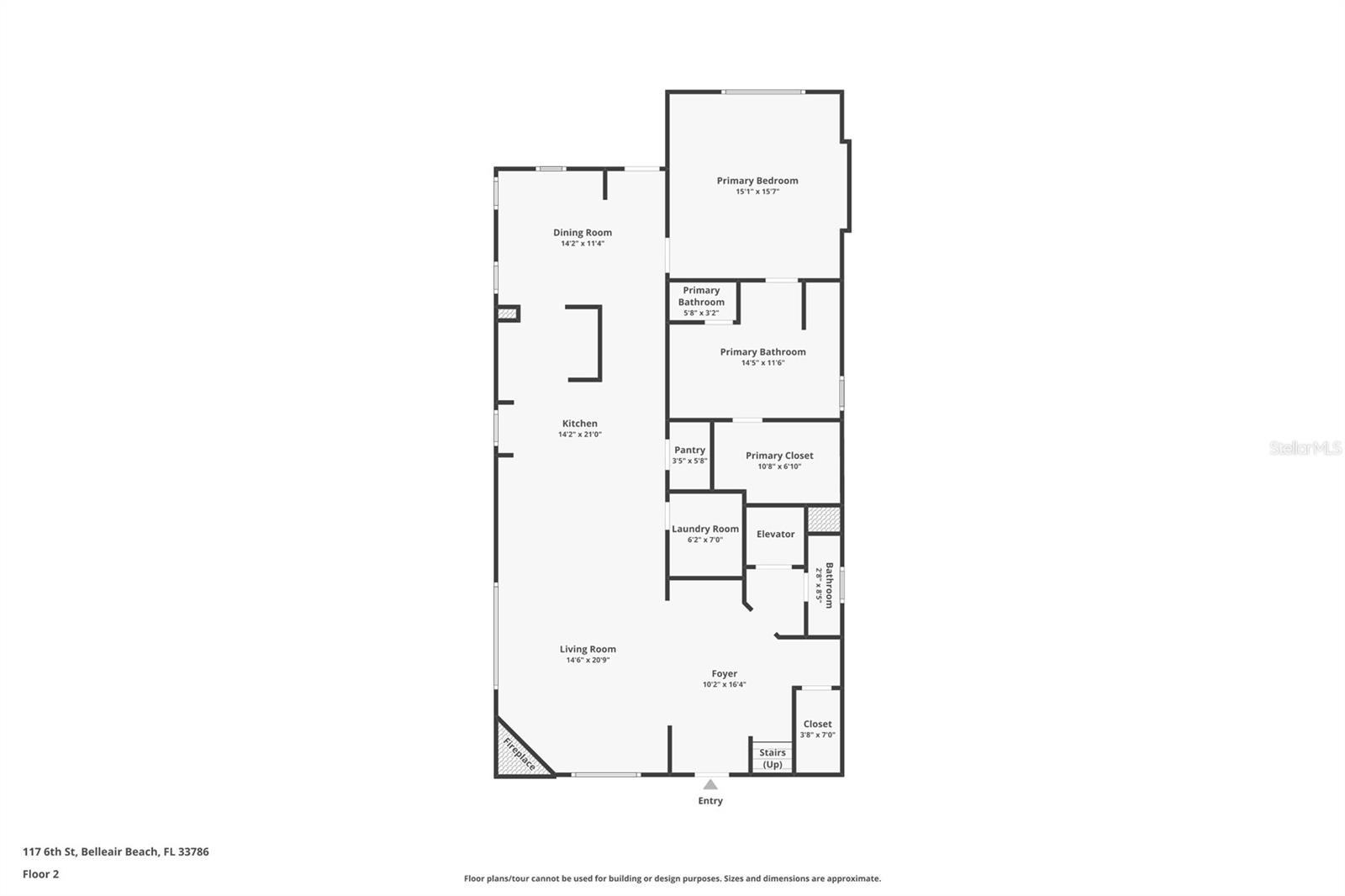
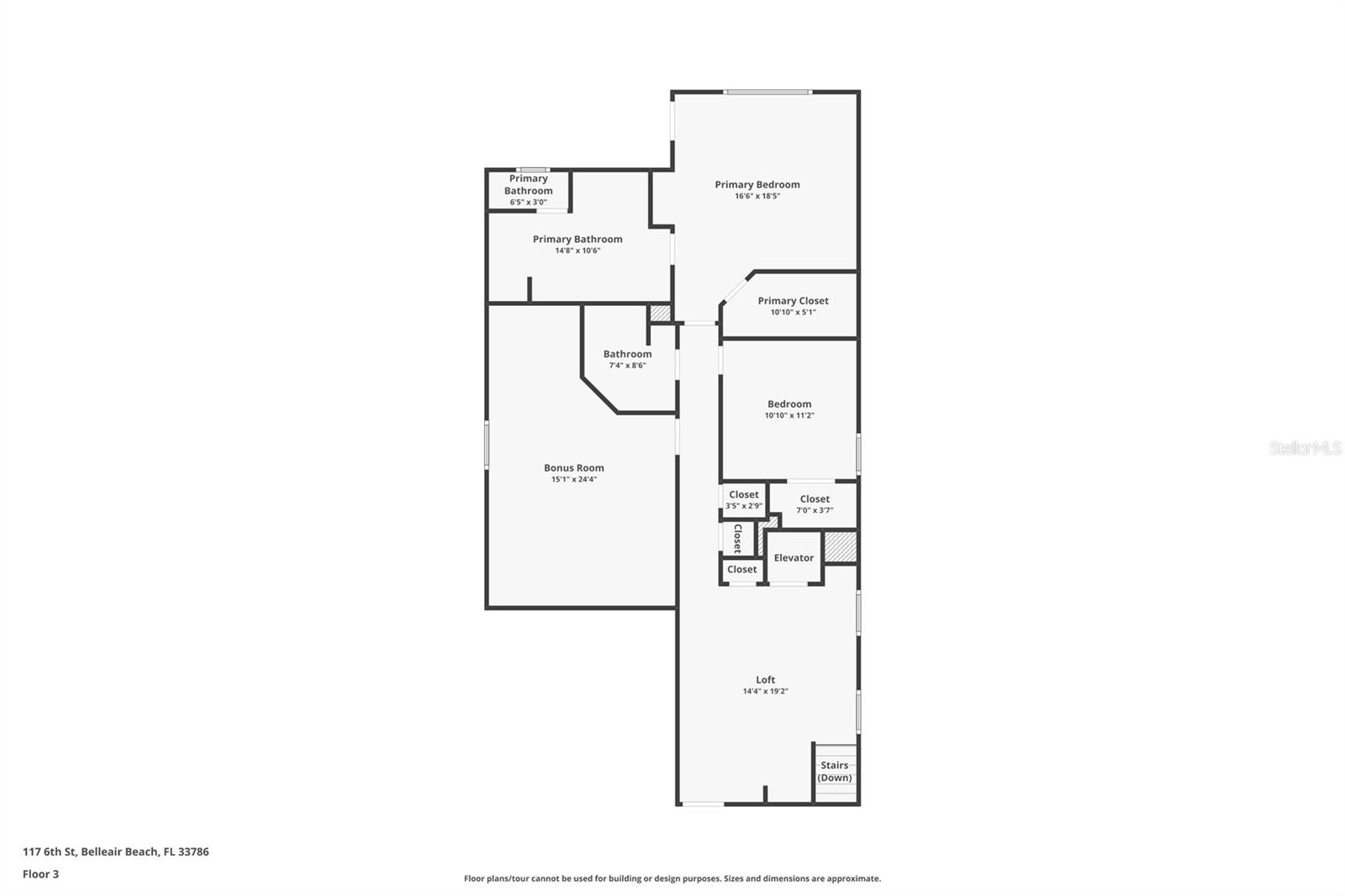
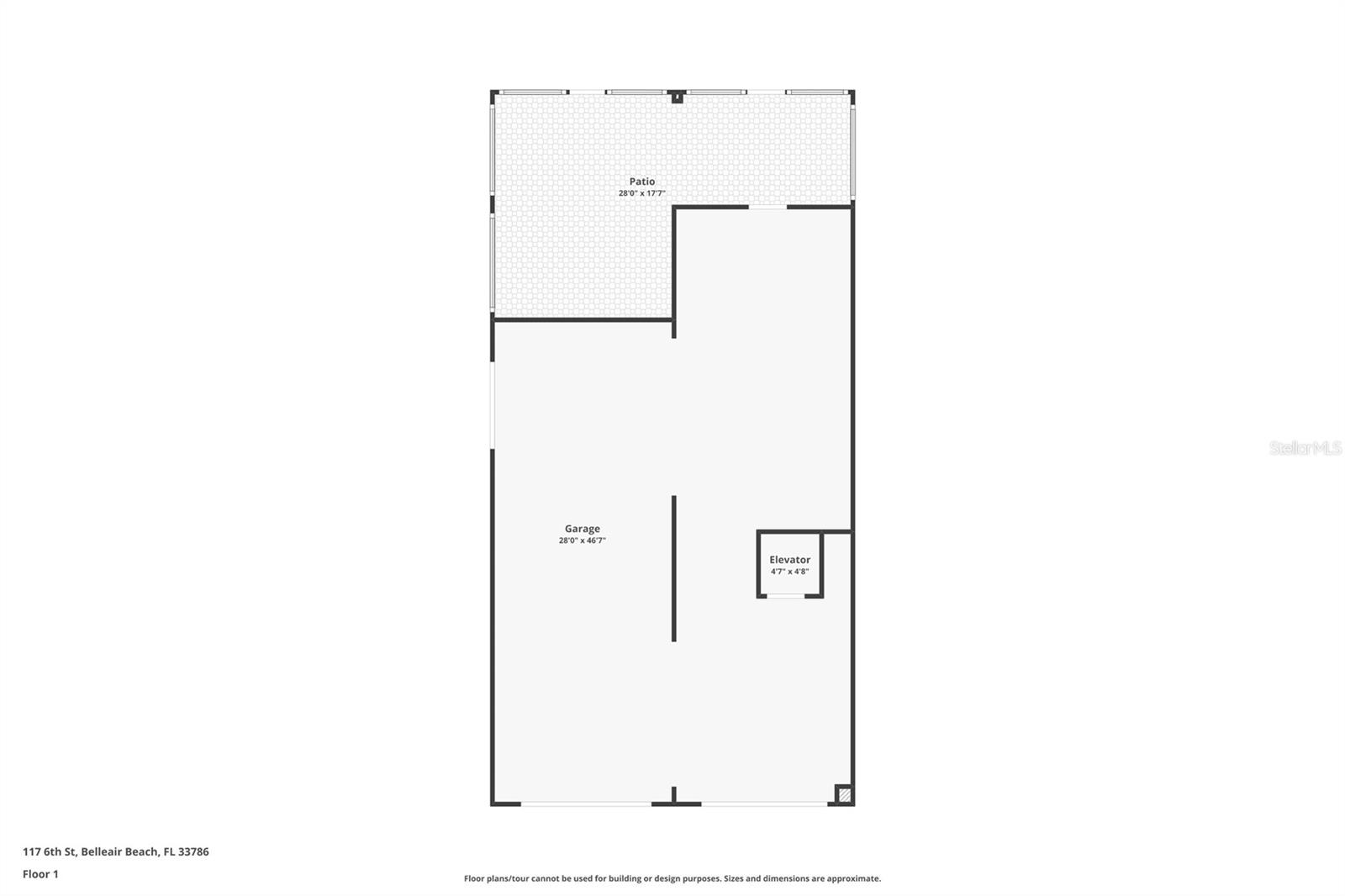
- MLS#: TB8447944 ( Residential )
- Street Address: 117 6th Street
- Viewed: 197
- Price: $1,499,000
- Price sqft: $277
- Waterfront: No
- Year Built: 2008
- Bldg sqft: 5410
- Bedrooms: 3
- Total Baths: 4
- Full Baths: 3
- 1/2 Baths: 1
- Garage / Parking Spaces: 3
- Days On Market: 104
- Additional Information
- Geolocation: 27.9141 / -82.8436
- County: PINELLAS
- City: BELLEAIR BEACH
- Zipcode: 33786
- Subdivision: Belleair Beach
- Provided by: KELLER WILLIAMS ST PETE REALTY
- Contact: Stacy Allen
- 727-894-1600

- DMCA Notice
-
DescriptionHuge Price Improvement! The remaining mortgage balance is ASSUMABLE at 2.49% with approval from Chase. This beautifully maintained estate, ideally positioned just steps from the beach is centrally located in the city of Belleair Beach. Set within one of the areas most private and residential coastal communities, this custom elevated home offers enduring quality, thoughtful design, and a lifestyle that blends sophistication with relaxed beachside living. The whole house generator (Generac) also gives a comfort security that you will always have power. Beyond the welcoming entry, an elevator connects to all levels, opening to a light filled great room featuring 18 foot ceilings, floor to ceiling windows dressed in plantation shutters, and a dramatic stone fireplace with custom built ins. The gourmet kitchen combines style and function with granite counters, hardwood cabinetry, stainless steel appliances, and a spacious walk in pantry. A stylish wet bar with glass front cabinetry and a wine fridge leads seamlessly into the dining roomideal for effortless entertaining. The main level primary suite is a serene retreat with a luxurious ensuite offering a heated tub, separate shower, double sink vanity, and a custom walk in closet. Upstairs, a loft with a glass block half wall overlooks the great room and a secondary primary suite on this level which provides its own spa inspired bathroom, double vanity, glass front shower, makeup desk and generous closet space. The upstairs also has the third bedroom and a large bonus room/home theater/office/game room complete with kitchenette and granite countertops. The lower level is designed for convenience, storage, and coastal living: a 2 car garage (3 car tandem) and a dedicated golf cart entry, workshop area, and a screened in porch perfect for relaxing with the oversized TV after a day at the beach. Four balconies, professional landscape lighting, and multiple outdoor spaces create a seamless flow between indoor comfort and outdoor enjoyment. This residence is further enhanced with a whole house generator, newer tankless gas water heater, water softener, brand new roof (2025), serviced HVAC under warranty, and all TVs conveying. The elevator and Generac generator were both recently serviced, ensuring peace of mind for years to come. With beach access directly across Gulf Blvd, daily sunset strolls, morning walks, and the laid back charm of Belleair Beach become part of your everyday rhythm. This mint condition home offers the perfect combination of craftsmanship, comfort, and coastal luxuryready to welcome its new owner.
Property Location and Similar Properties
All
Similar
Features
Appliances
- Dishwasher
- Dryer
- Gas Water Heater
- Microwave
- Range
- Refrigerator
- Tankless Water Heater
- Washer
- Water Softener
- Wine Refrigerator
Home Owners Association Fee
- 0.00
Carport Spaces
- 0.00
Close Date
- 0000-00-00
Cooling
- Central Air
Country
- US
Covered Spaces
- 0.00
Exterior Features
- Balcony
- Lighting
Flooring
- Carpet
- Tile
Garage Spaces
- 3.00
Heating
- Central
Insurance Expense
- 0.00
Interior Features
- Ceiling Fans(s)
- Crown Molding
- Eat-in Kitchen
- Elevator
- High Ceilings
- Open Floorplan
- Primary Bedroom Main Floor
- PrimaryBedroom Upstairs
- Solid Wood Cabinets
- Stone Counters
- Walk-In Closet(s)
- Wet Bar
- Window Treatments
Legal Description
- BELLEAIR BEACH
- UNIT A BLK 7
- LOT 17
Levels
- Two
Living Area
- 2934.00
Area Major
- 33786 - Belleair Bch/Shores/Indian Rocks Bch
Net Operating Income
- 0.00
Occupant Type
- Owner
Open Parking Spaces
- 0.00
Other Expense
- 0.00
Parcel Number
- 31-29-15-06498-007-0170
Parking Features
- Garage Door Opener
- Golf Cart Garage
- Golf Cart Parking
- Ground Level
- Oversized
Pets Allowed
- Yes
Property Type
- Residential
Roof
- Shingle
Sewer
- Public Sewer
Style
- Coastal
- Traditional
Tax Year
- 2024
Township
- 29
Utilities
- Electricity Connected
- Natural Gas Connected
- Sewer Connected
- Water Connected
Views
- 197
Virtual Tour Url
- https://www.zillow.com/view-imx/dd33954a-e6a2-44ca-9e9a-3f2435e162a0?setAttribution=mls&wl=true&initialViewType=pano&utm_source=dashboard
Water Source
- Public
Year Built
- 2008
Listing Data ©2026 Greater Tampa Association of REALTORS®
Listings provided courtesy of The Hernando County Association of Realtors MLS.
The information provided by this website is for the personal, non-commercial use of consumers and may not be used for any purpose other than to identify prospective properties consumers may be interested in purchasing.Display of MLS data is usually deemed reliable but is NOT guaranteed accurate.
Datafeed Last updated on February 26, 2026 @ 12:00 am
©2006-2026 brokerIDXsites.com - https://brokerIDXsites.com
