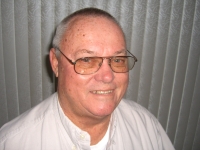
- Jim Tacy Sr, REALTOR ®
- Tropic Shores Realty
- Hernando, Hillsborough, Pasco, Pinellas County Homes for Sale
- 352.556.4875
- 352.556.4875
- jtacy2003@gmail.com
Share this property:
Contact Jim Tacy Sr
Schedule A Showing
Request more information
- Home
- Property Search
- Search results
- 11539 Scotch Pine Drive, NEW PORT RICHEY, FL 34654
Property Photos
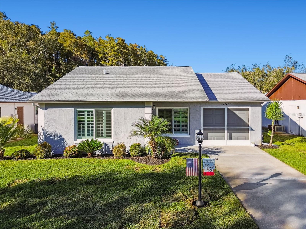

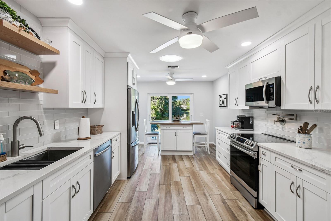
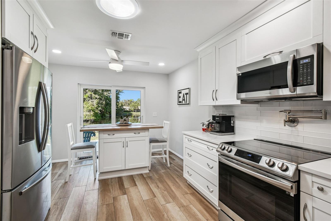
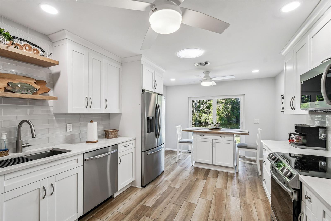
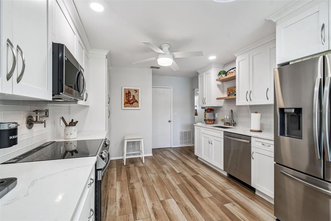
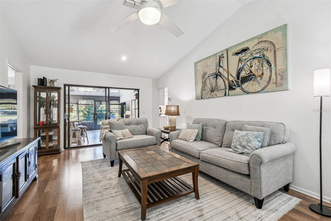
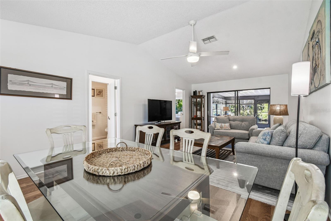
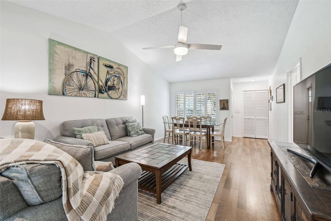
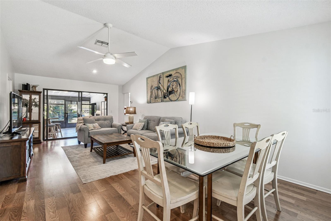
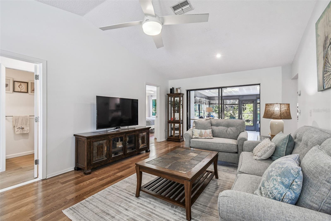
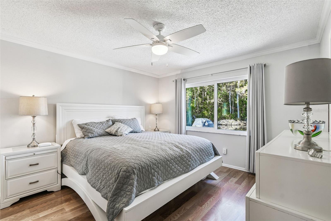
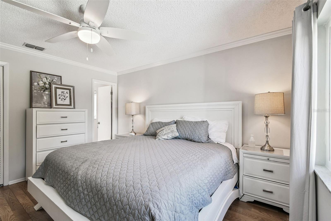
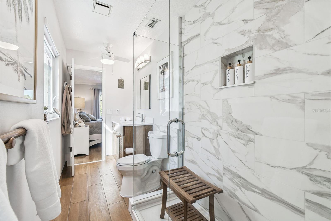
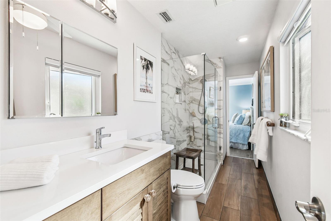
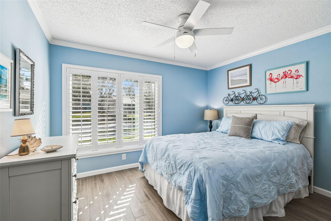
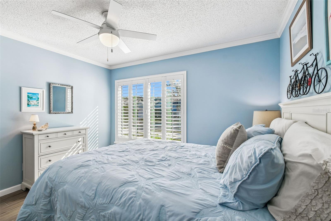
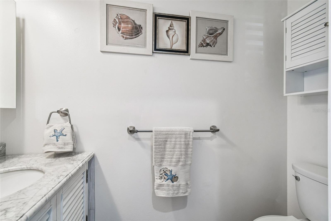
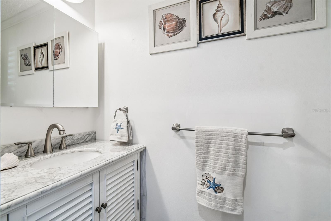
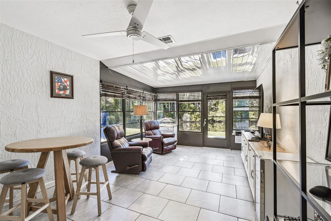
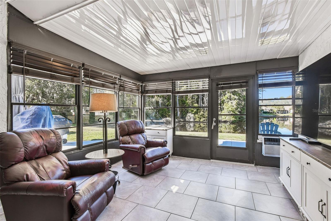
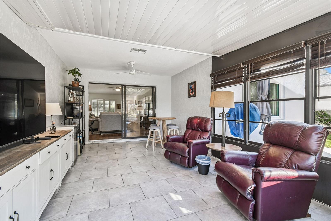
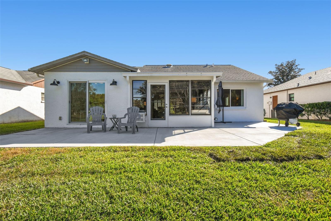
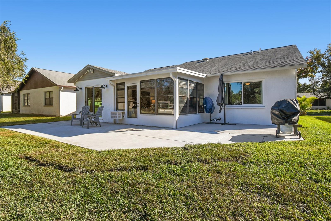
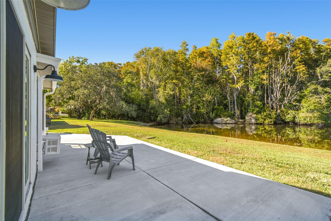
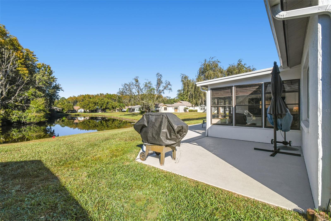
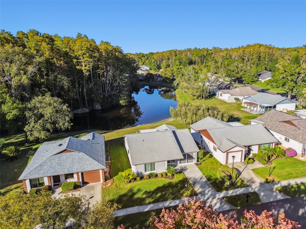
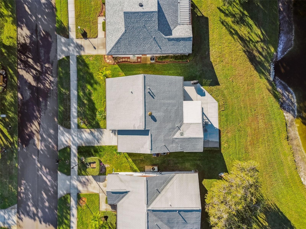
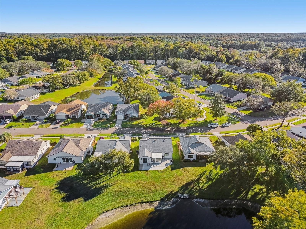
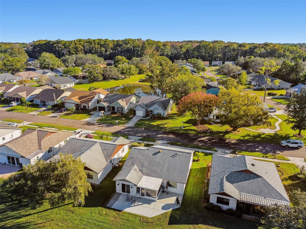
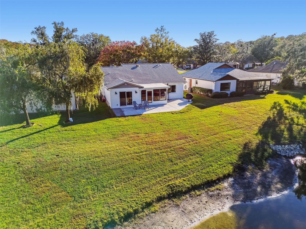
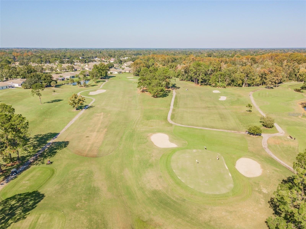
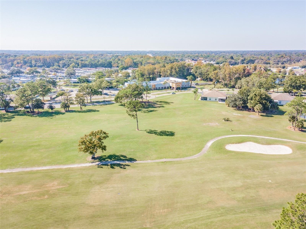
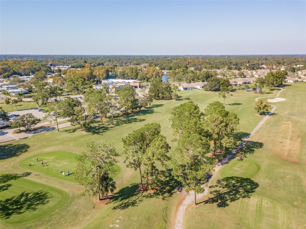
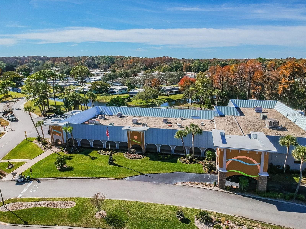
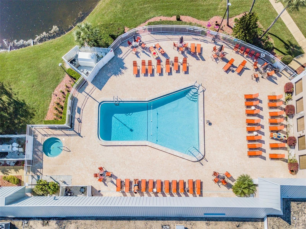
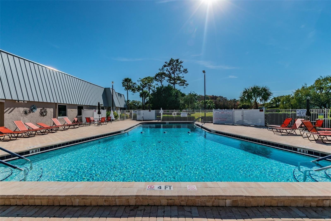
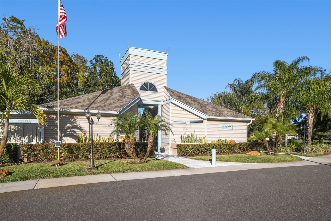
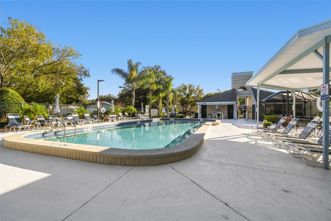
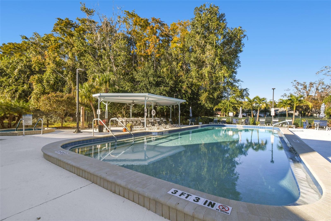
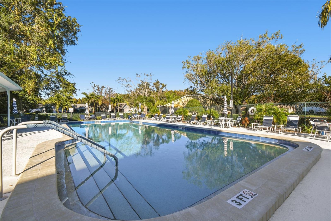
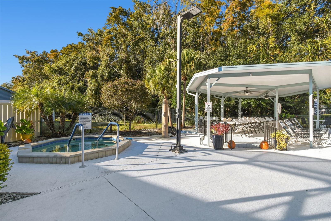
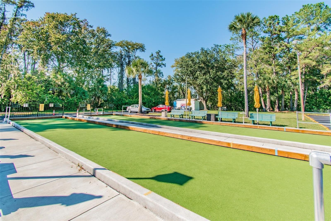
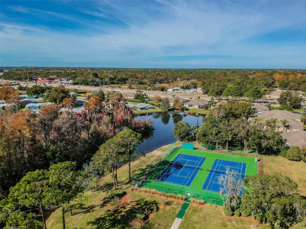
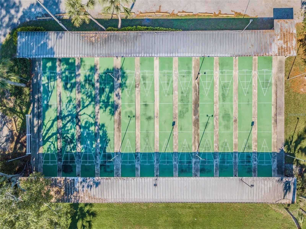
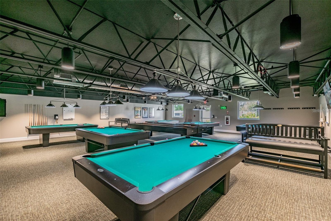
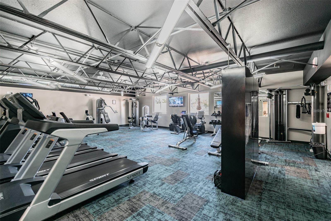
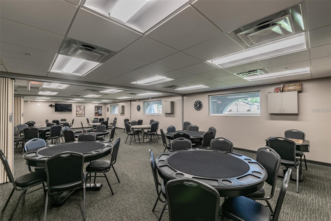
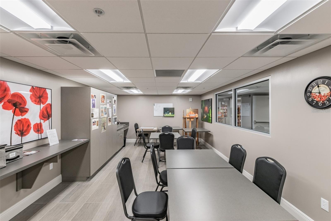
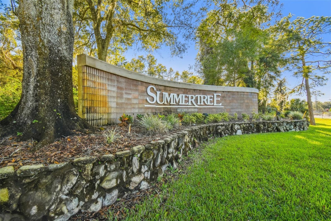
- MLS#: TB8448229 ( Residential )
- Street Address: 11539 Scotch Pine Drive
- Viewed: 3
- Price: $275,000
- Price sqft: $110
- Waterfront: Yes
- Wateraccess: Yes
- Waterfront Type: Pond
- Year Built: 1984
- Bldg sqft: 2500
- Bedrooms: 2
- Total Baths: 2
- Full Baths: 1
- 1/2 Baths: 1
- Garage / Parking Spaces: 1
- Days On Market: 3
- Additional Information
- Geolocation: 28.3272 / -82.6235
- County: PASCO
- City: NEW PORT RICHEY
- Zipcode: 34654
- Subdivision: Arborwood At Summertree
- Provided by: SELLSTATE INTEGRITY REALTY
- Contact: Stephanie Rose
- 813-310-7759

- DMCA Notice
-
DescriptionMOVE IN ready 2bed/1.5bath home is located in the Active 55+ community at ARBORWOOD in SUMMERTREE. This Completely Remodeled home boasts over 1,400 sq ft of living space. Open floor plan with lots of windows to allow natural sunlight with a serene view of your large backyard that features a private patio overlooking a conservation (no rear neighbors) which makes this home perfect for entertaining. The brand new remodeled kitchen features granite countertops, stainless steel appliances, ample counter and storage space and additional dining room with sliding glass doors that overlooks a pond. Primary Bathroom features granite countertops, new vanity, oversized tiled walk in shower and also leads into the secondary bedroom (if so desired). Second half bathroom has granite countertops, new vanity. All brand new high end flooring, lighting fixtures, fans plus interior paint. The main living room will lead you to the enclosed oversized heated/cooled sunroom where you can enjoy your morning coffee and watch all of Florida's natural beauty including deer, birds, turkeys, etc. New Electrical Panel (2024) Roof (2016), HVAC (2018) and Tankless Hot Water Heater (2020). This sought after gated golf community offers TONS of amenities 2 community pools, hot tub, state of the art remodeled clubhouse, shuffleboard, tennis courts, fitness center, library, card room, golf course and so much more. The HOA fee includes: lawn maintenance, pest control, cable/internet, trash plus more. Centrally located to major freeways, shopping, restaurants, and hospitals, and beaches. If you're looking for a truly maintenance free, 55+ active community, look no further! Check out the professional walk thru video at: https://realestate.febreframeworks.com/videos/019a82c8 95ae 7335 9efa cb4bb6b53921
Property Location and Similar Properties
All
Similar
Features
Waterfront Description
- Pond
Appliances
- Dishwasher
- Microwave
- Range
- Refrigerator
Association Amenities
- Cable TV
- Clubhouse
- Fence Restrictions
- Fitness Center
- Gated
- Golf Course
- Maintenance
- Pool
- Shuffleboard Court
- Spa/Hot Tub
- Tennis Court(s)
- Trail(s)
Home Owners Association Fee
- 745.00
Home Owners Association Fee Includes
- Cable TV
- Common Area Taxes
- Pool
- Escrow Reserves Fund
- Internet
- Maintenance Grounds
- Pest Control
- Private Road
- Recreational Facilities
- Trash
Association Name
- Condominium Assoc-Janice Briggs
Association Phone
- 813-341-0943
Carport Spaces
- 0.00
Close Date
- 0000-00-00
Cooling
- Central Air
Country
- US
Covered Spaces
- 0.00
Exterior Features
- Sidewalk
- Sliding Doors
- Tennis Court(s)
Flooring
- Hardwood
- Tile
Furnished
- Negotiable
Garage Spaces
- 1.00
Heating
- Central
Insurance Expense
- 0.00
Interior Features
- Ceiling Fans(s)
- High Ceilings
- Kitchen/Family Room Combo
- Open Floorplan
- Primary Bedroom Main Floor
- Thermostat
- Vaulted Ceiling(s)
- Window Treatments
Legal Description
- ARBORWOOD AT SUMMERTREE PB 22 PG 50 LOT 26 OR 9740 PG 3631
Levels
- One
Living Area
- 1414.00
Area Major
- 34654 - New Port Richey
Net Operating Income
- 0.00
Occupant Type
- Owner
Open Parking Spaces
- 0.00
Other Expense
- 0.00
Parcel Number
- 17-25-08-002.0-000.00-026.0
Pets Allowed
- Cats OK
- Dogs OK
Possession
- Close Of Escrow
Property Type
- Residential
Roof
- Shingle
Sewer
- Public Sewer
Tax Year
- 2024
Township
- 25S
Utilities
- Cable Connected
- Electricity Connected
- Sewer Connected
- Underground Utilities
- Water Connected
Virtual Tour Url
- https://realestate.febreframeworks.com/sites/xxaxggm/unbranded
Water Source
- Public
Year Built
- 1984
Zoning Code
- MF1
Listing Data ©2025 Greater Tampa Association of REALTORS®
Listings provided courtesy of The Hernando County Association of Realtors MLS.
The information provided by this website is for the personal, non-commercial use of consumers and may not be used for any purpose other than to identify prospective properties consumers may be interested in purchasing.Display of MLS data is usually deemed reliable but is NOT guaranteed accurate.
Datafeed Last updated on November 19, 2025 @ 12:00 am
©2006-2025 brokerIDXsites.com - https://brokerIDXsites.com
