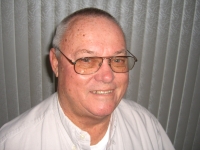
- Jim Tacy Sr, REALTOR ®
- Tropic Shores Realty
- Hernando, Hillsborough, Pasco, Pinellas County Homes for Sale
- 352.556.4875
- 352.556.4875
- jtacy2003@gmail.com
Share this property:
Contact Jim Tacy Sr
Schedule A Showing
Request more information
- Home
- Property Search
- Search results
- 0 Pevetty , PLANT CITY, FL 33563
Active
Property Photos
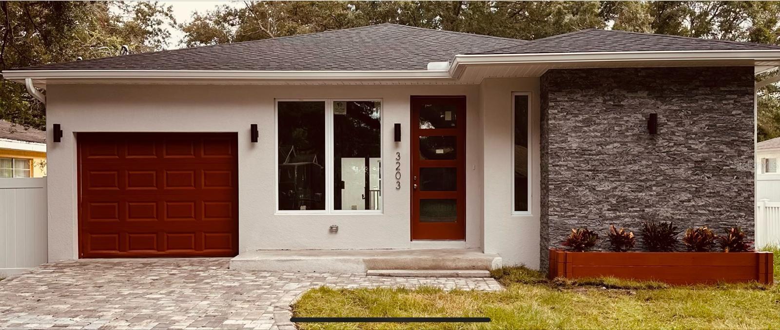

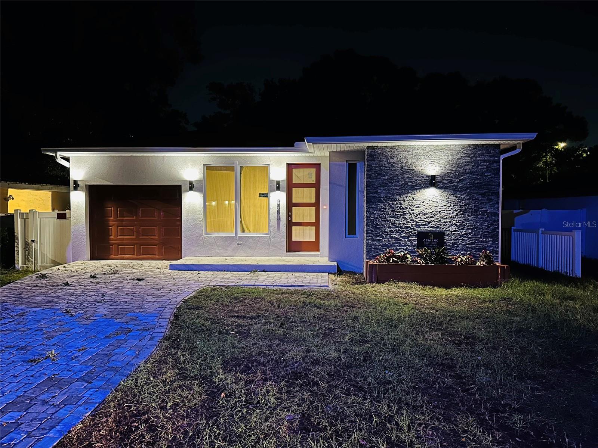
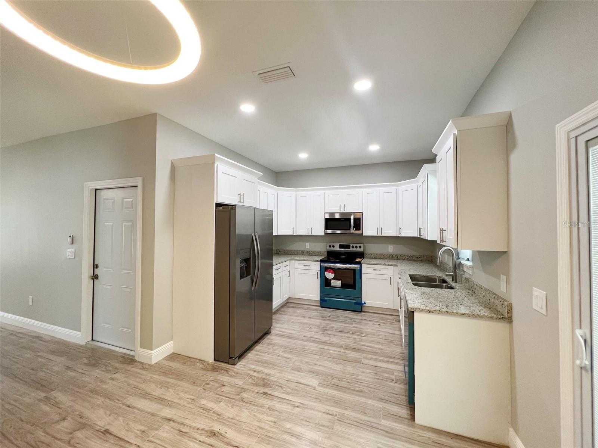
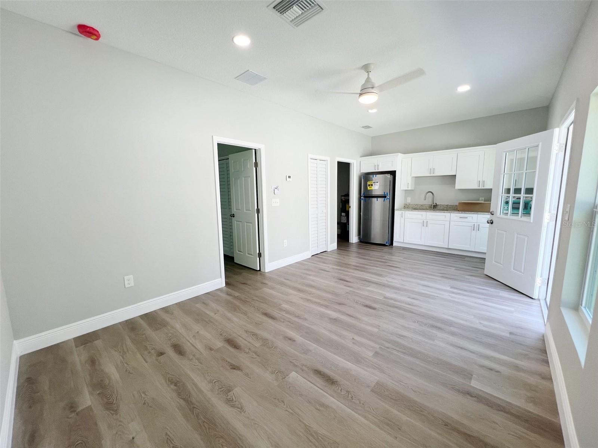
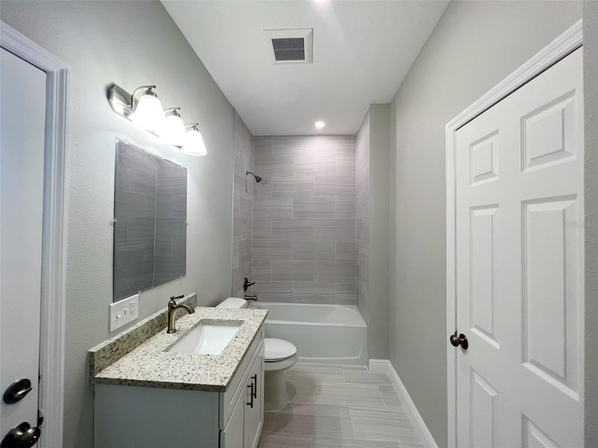
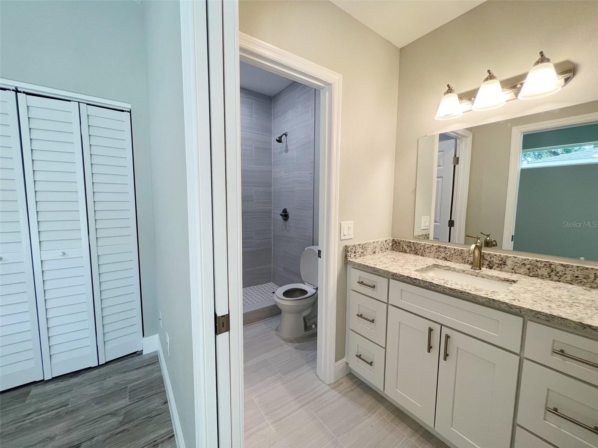
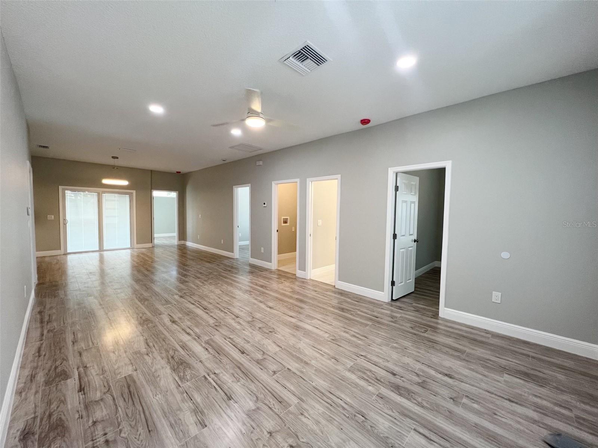
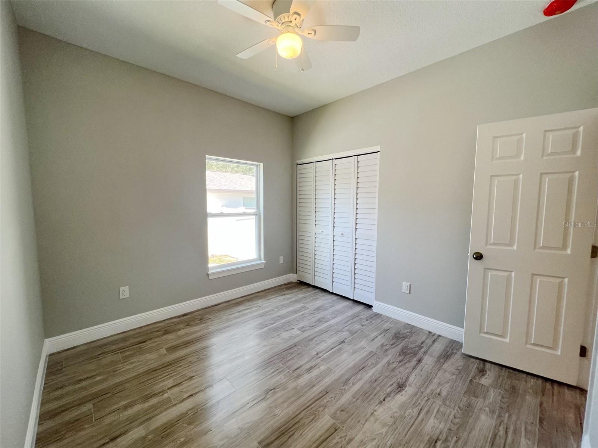
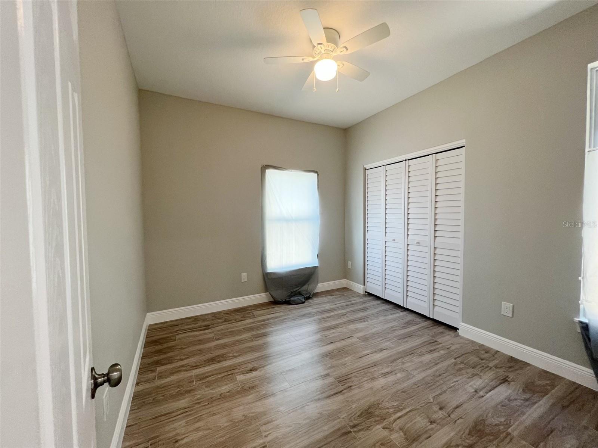
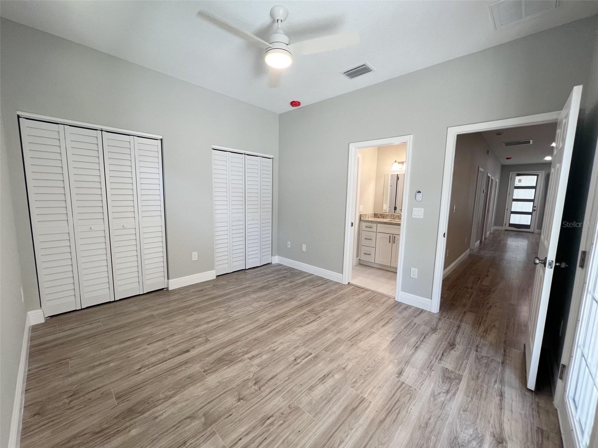
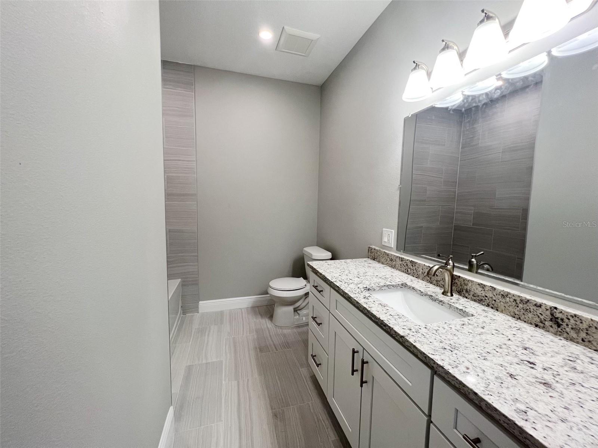
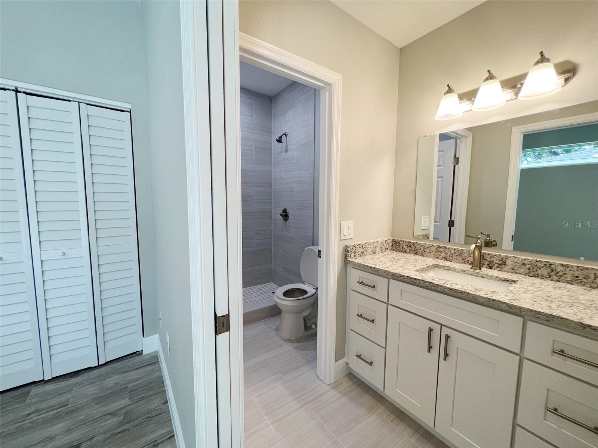
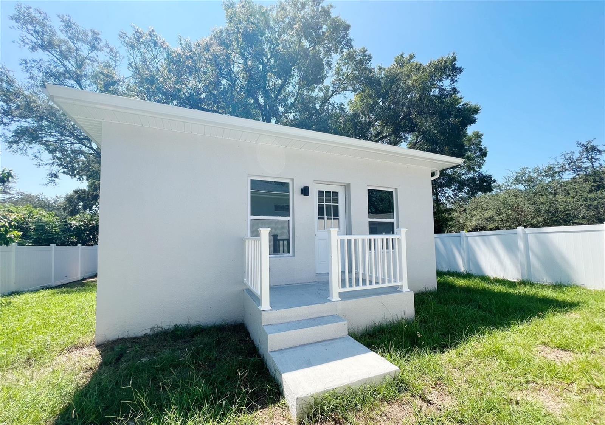
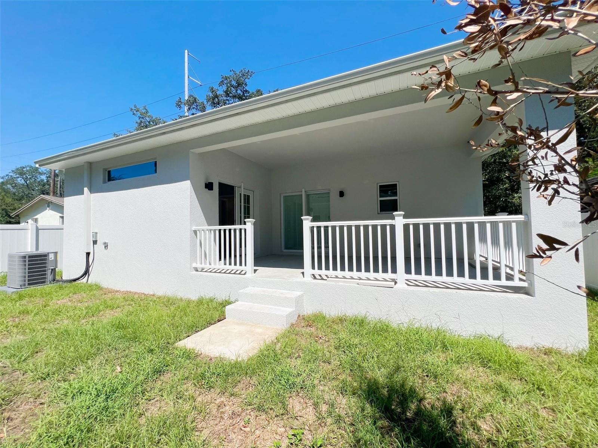
- MLS#: T3510243 ( Residential )
- Street Address: 0 Pevetty
- Viewed: 258
- Price: $450,000
- Price sqft: $180
- Waterfront: No
- Year Built: 2025
- Bldg sqft: 2500
- Bedrooms: 4
- Total Baths: 3
- Full Baths: 3
- Days On Market: 716
- Additional Information
- Geolocation: 28.0132 / -82.1585
- County: HILLSBOROUGH
- City: PLANT CITY
- Zipcode: 33563
- Subdivision: Sunset Heights Revised Lot 16
- Provided by: AVENUE HOMES LLC

- DMCA Notice
-
DescriptionPre Construction. To be built. Introducing a Spectacular Pre Construction Property! Welcome to your future home, where space meets functionality! This stunning pre construction property offers the perfect blend of spacious living and modern design, ensuring an unparalleled living experience for you and your family. Featuring 3 bedrooms and 2 bathrooms, this home boasts ample space for relaxation and entertainment. Each bedroom is meticulously crafted to provide comfort and privacy, making it the ideal retreat after a long day. With high quality finishes and attention to detail, every corner exudes elegance and charm. But that's not all tucked away, you'll discover a separate studio with 1 bedroom and 1 bathroom. Whether you envision it as a cozy guest suite, a home office, a creative sanctuary, or a rental income, the possibilities are endless. This versatile space offers flexibility to suit your unique lifestyle needs. Nestled in a desirable location, convenience is at your doorstep. From vibrant city life to serene nature escapes, everything you desire is within reach. Plus, with easy access to amenities and transportation, you'll enjoy seamless connectivity to the world beyond. Don't miss this rare opportunity to make this pre construction property your own! Embrace luxury, comfort, and endless possibilities schedule your visit today and experience the future of living firsthand.
Property Location and Similar Properties
All
Similar
Features
Appliances
- Dryer
- Microwave
- Range
- Refrigerator
- Washer
Home Owners Association Fee
- 0.00
Carport Spaces
- 0.00
Close Date
- 0000-00-00
Cooling
- Central Air
Country
- US
Covered Spaces
- 0.00
Exterior Features
- Lighting
- Sliding Doors
Flooring
- Carpet
- Laminate
- Luxury Vinyl
Garage Spaces
- 1.00
Heating
- Central
Insurance Expense
- 0.00
Interior Features
- Ceiling Fans(s)
- High Ceilings
- Open Floorplan
Legal Description
- SUNSET HEIGHTS REVISED LOT 16 BLOCK 4
Levels
- One
Living Area
- 2000.00
Lot Features
- Cleared
Area Major
- 33563 - Plant City
Net Operating Income
- 0.00
Occupant Type
- Vacant
Open Parking Spaces
- 0.00
Other Expense
- 0.00
Parcel Number
- P-25-28-21-56I-000004-00016.0
Property Condition
- Pre-Construction
Property Type
- Residential
Roof
- Shingle
Sewer
- Public Sewer
Tax Year
- 2023
Township
- 28
Utilities
- Electricity Available
- Public
- Water Available
Views
- 258
Virtual Tour Url
- https://www.propertypanorama.com/instaview/stellar/T3510243
Water Source
- Public
Year Built
- 2025
Zoning Code
- R-A1
Listing Data ©2026 Greater Tampa Association of REALTORS®
Listings provided courtesy of The Hernando County Association of Realtors MLS.
The information provided by this website is for the personal, non-commercial use of consumers and may not be used for any purpose other than to identify prospective properties consumers may be interested in purchasing.Display of MLS data is usually deemed reliable but is NOT guaranteed accurate.
Datafeed Last updated on February 27, 2026 @ 12:00 am
©2006-2026 brokerIDXsites.com - https://brokerIDXsites.com
