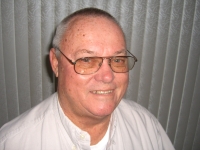
- Jim Tacy Sr, REALTOR ®
- Tropic Shores Realty
- Hernando, Hillsborough, Pasco, Pinellas County Homes for Sale
- 352.556.4875
- 352.556.4875
- jtacy2003@gmail.com
Share this property:
Contact Jim Tacy Sr
Schedule A Showing
Request more information
- Home
- Property Search
- Search results
- 11503 Quiet Forest Drive, TAMPA, FL 33635
Property Photos
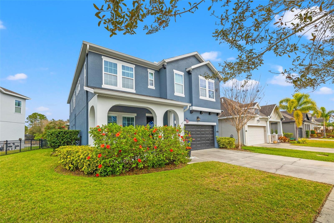
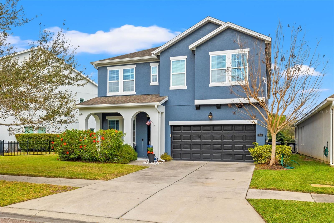
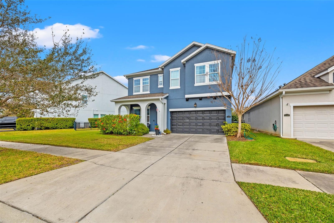
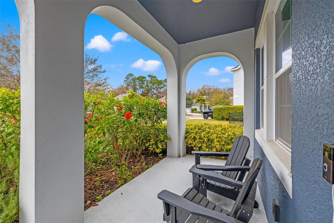
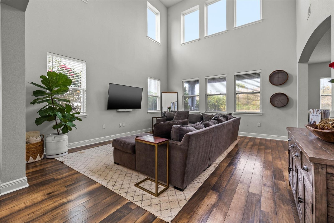
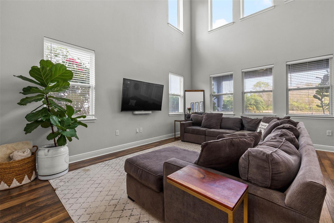
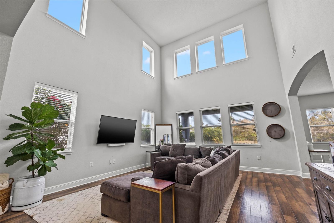
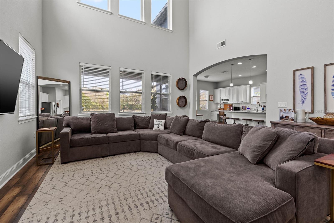
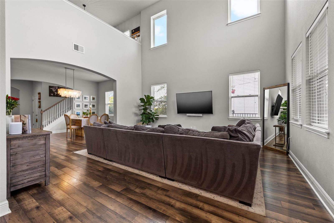
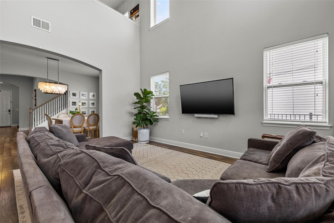
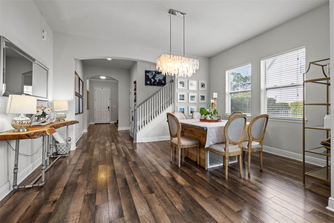
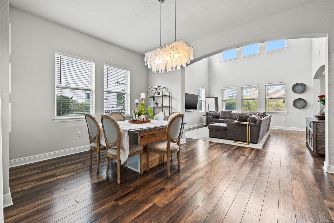
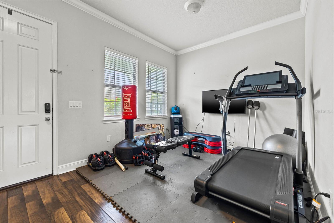
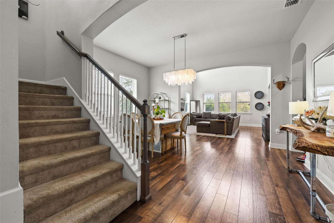
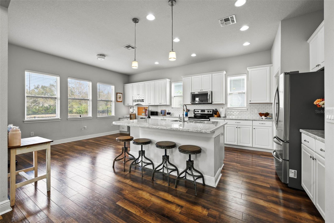
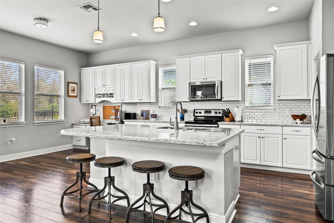
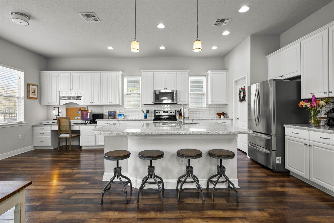
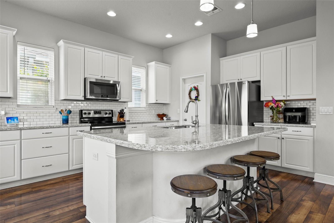
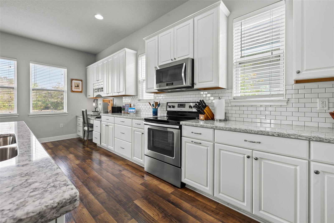
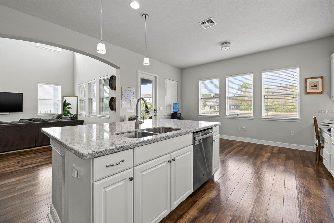
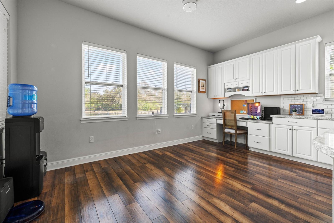
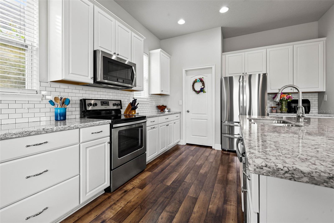
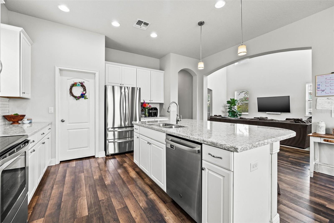
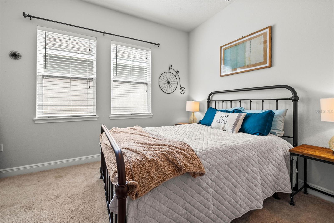
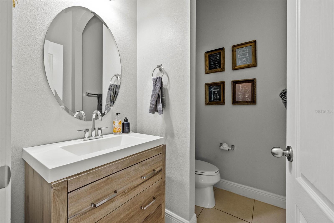
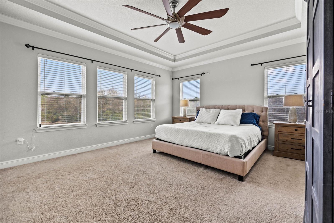
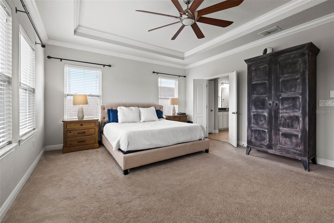
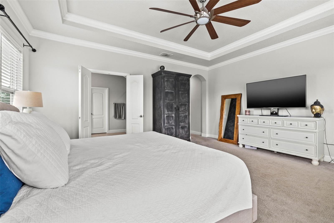
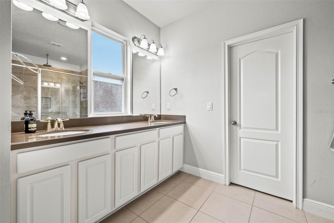
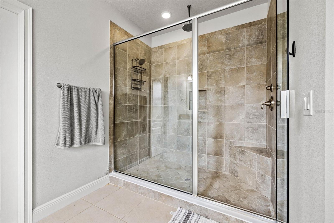
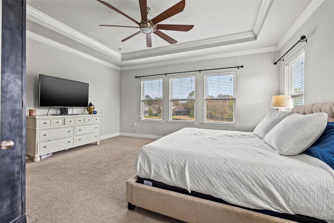
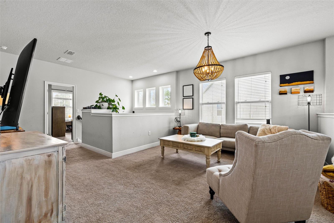
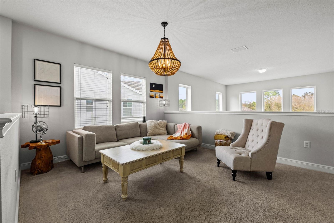
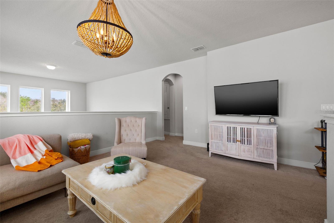
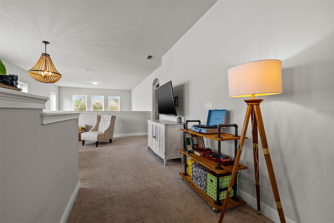
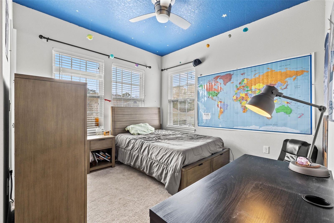
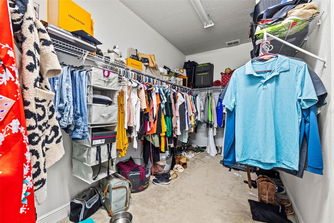
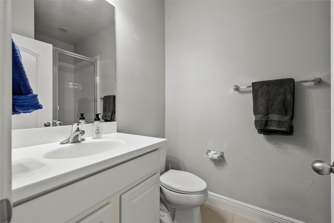
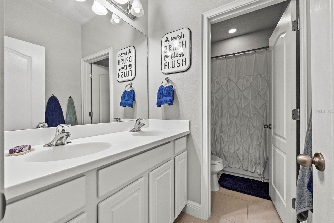
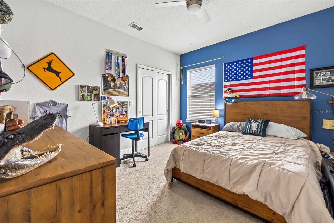
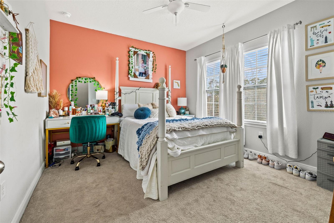
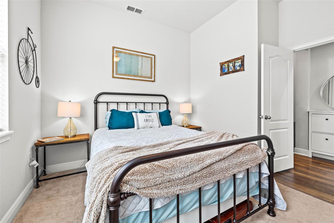
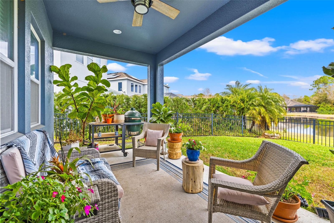
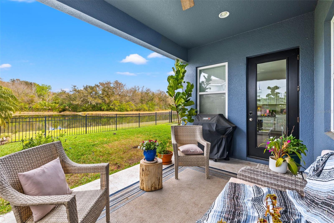
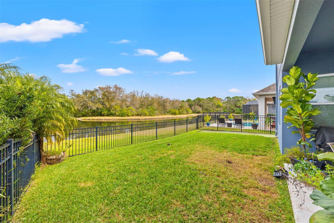
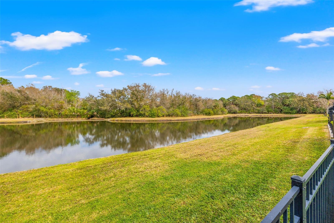
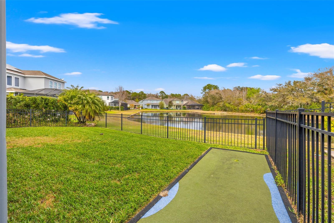
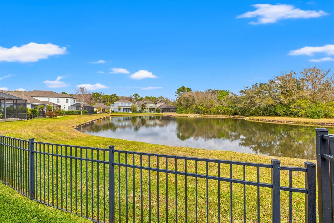
- MLS#: T3515919 ( Residential )
- Street Address: 11503 Quiet Forest Drive
- Viewed: 15
- Price: $775,000
- Price sqft: $186
- Waterfront: No
- Year Built: 2014
- Bldg sqft: 4176
- Bedrooms: 4
- Total Baths: 4
- Full Baths: 3
- 1/2 Baths: 1
- Garage / Parking Spaces: 2
- Days On Market: 150
- Additional Information
- Geolocation: 28.0237 / -82.6148
- County: HILLSBOROUGH
- City: TAMPA
- Zipcode: 33635
- Subdivision: Champions Forest
- Elementary School: Lowry HB
- Middle School: Farnell HB
- High School: Alonso HB
- Provided by: SMITH & ASSOCIATES REAL ESTATE
- Contact: Giovanny Cardenas
- 813-839-3800
- DMCA Notice
-
DescriptionRemarkable 4 bedroom, 3.5 bath home in the sought after Champions Forest overlooking the pond. The architectural design of the covered front porch welcomes you as you walk through the arched entry way, and the professional landscaped yard with an irrigation system in place adds to the charm. Enjoy relaxing outside on lanai or enjoy yourself on the putting green that overlooks the water in the fenced in backyard. This open floor plan offers a gourmet kitchen, stainless steel appliances, with a large center island, quartz countertops, and 42' cabinets. Family room has 20 foot ceiling, large windows allowing for plenty of natural light. First floor also offers a den/office space that could also be used as a guest bedroom. The master bedroom offers tray ceilings, crown molding, dual sinks, oversized walk in shower, and large walk in closet. 3 additional bedrooms are also located on the 2nd floor. The loft offers additional space to entertain that overlooks the family room and the water. Home located within minutes to the Upper Tampa Bay Trail, Tampa International Airport, major interstates, shopping malls, and award winning beaches.
Property Location and Similar Properties
All
Similar
Features
Appliances
- Dishwasher
- Disposal
- Dryer
- Electric Water Heater
- Microwave
- Range
- Range Hood
- Refrigerator
- Washer
Home Owners Association Fee
- 67.92
Association Name
- Melrose Mgmt Partnership/Brooke Golle
Association Phone
- 727-787-3461
Builder Model
- Eriksson
Builder Name
- Ashton Woods
Carport Spaces
- 0.00
Close Date
- 0000-00-00
Cooling
- Central Air
Country
- US
Covered Spaces
- 0.00
Exterior Features
- Hurricane Shutters
- Irrigation System
- Rain Gutters
Fencing
- Fenced
Flooring
- Carpet
- Laminate
Furnished
- Unfurnished
Garage Spaces
- 2.00
Heating
- Central
- Electric
- Exhaust Fan
High School
- Alonso-HB
Insurance Expense
- 0.00
Interior Features
- Ceiling Fans(s)
- Crown Molding
- Eat-in Kitchen
- High Ceilings
- In Wall Pest System
- Kitchen/Family Room Combo
- Open Floorplan
- Solid Surface Counters
- Tray Ceiling(s)
- Walk-In Closet(s)
- Window Treatments
Legal Description
- CHAMPIONS FOREST LOT 51
Levels
- Two
Living Area
- 3472.00
Lot Features
- Conservation Area
- City Limits
- Sidewalk
- Street Dead-End
- Paved
Middle School
- Farnell-HB
Area Major
- 33635 - Tampa
Net Operating Income
- 0.00
Occupant Type
- Owner
Open Parking Spaces
- 0.00
Other Expense
- 0.00
Parcel Number
- U-28-28-17-9T8-000000-00051.0
Pets Allowed
- Yes
Property Type
- Residential
Roof
- Shingle
School Elementary
- Lowry-HB
Sewer
- Public Sewer
Style
- Contemporary
Tax Year
- 2023
Township
- 28
Utilities
- BB/HS Internet Available
- Cable Available
- Electricity Available
- Electricity Connected
- Sewer Available
- Sewer Connected
- Street Lights
- Underground Utilities
- Water Available
- Water Connected
View
- Water
Views
- 15
Virtual Tour Url
- https://www.propertypanorama.com/instaview/stellar/T3515919
Water Source
- Public
Year Built
- 2014
Zoning Code
- PD
Listing Data ©2024 Greater Tampa Association of REALTORS®
Listings provided courtesy of The Hernando County Association of Realtors MLS.
The information provided by this website is for the personal, non-commercial use of consumers and may not be used for any purpose other than to identify prospective properties consumers may be interested in purchasing.Display of MLS data is usually deemed reliable but is NOT guaranteed accurate.
Datafeed Last updated on September 21, 2024 @ 12:00 am
©2006-2024 brokerIDXsites.com - https://brokerIDXsites.com
