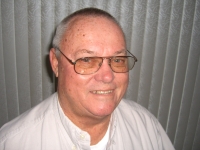
- Jim Tacy Sr, REALTOR ®
- Tropic Shores Realty
- Hernando, Hillsborough, Pasco, Pinellas County Homes for Sale
- 352.556.4875
- 352.556.4875
- jtacy2003@gmail.com
Share this property:
Contact Jim Tacy Sr
Schedule A Showing
Request more information
- Home
- Property Search
- Search results
- 1953 Nature View Drive, LUTZ, FL 33558
Property Photos
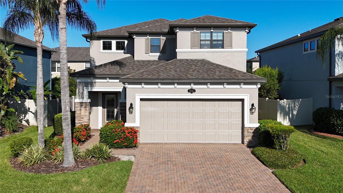

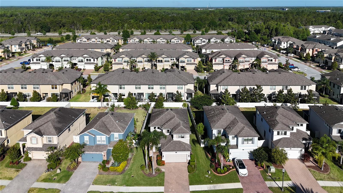
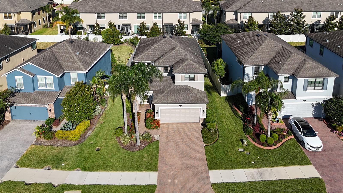
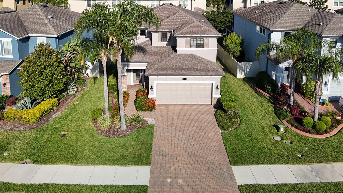
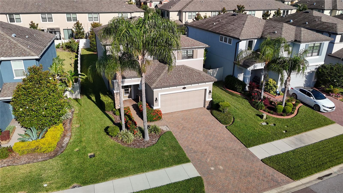
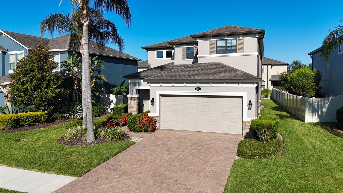
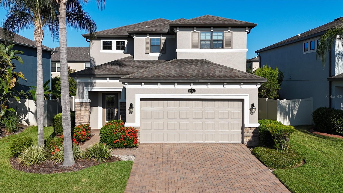
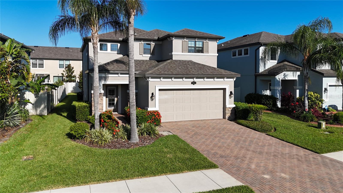
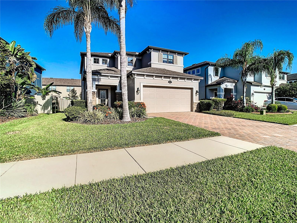
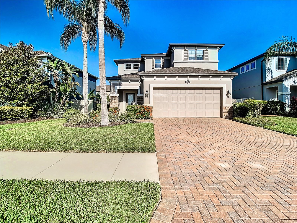
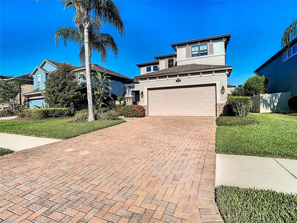
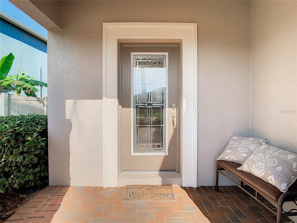
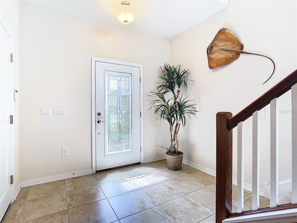
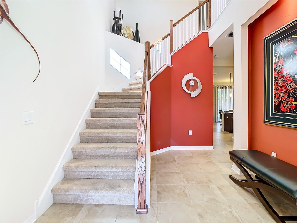
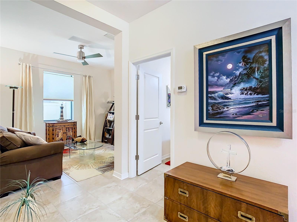
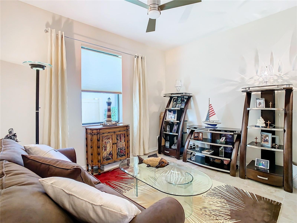
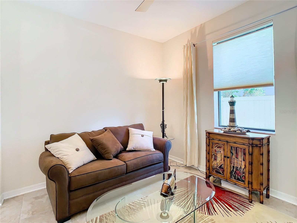
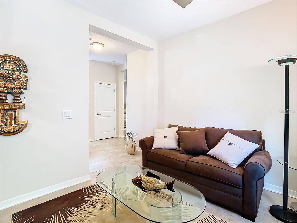
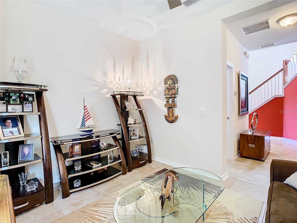
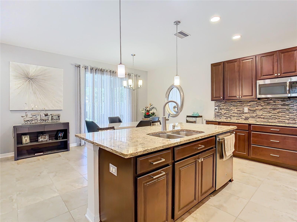
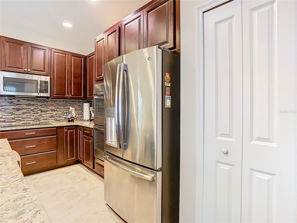
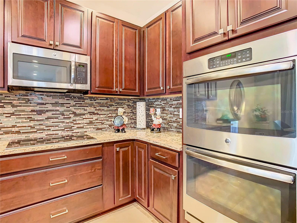
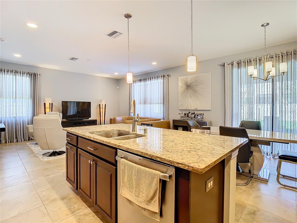
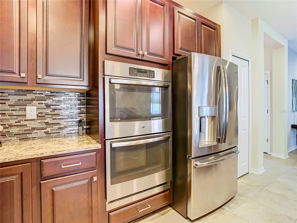
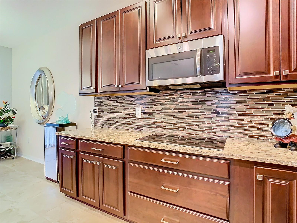
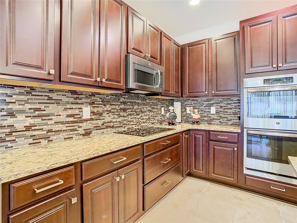
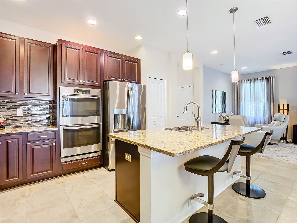
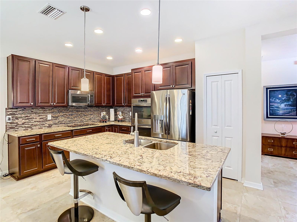
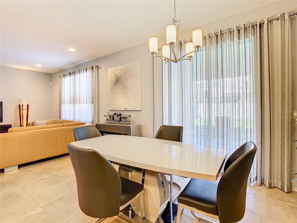
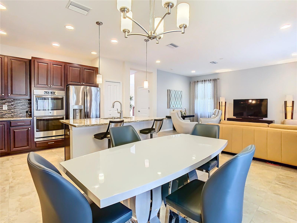
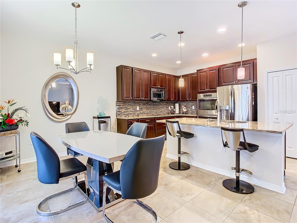
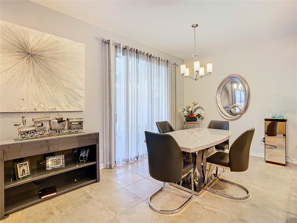
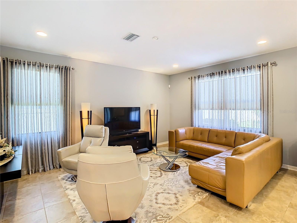
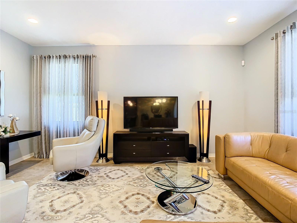
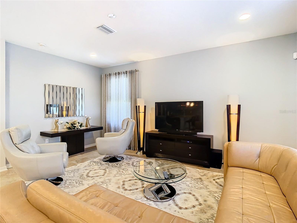
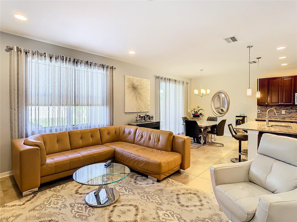
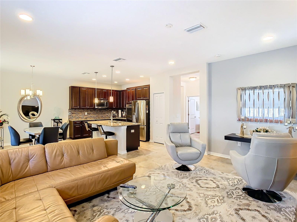
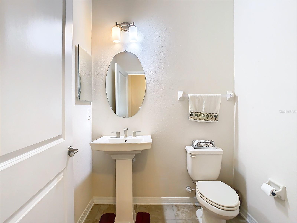
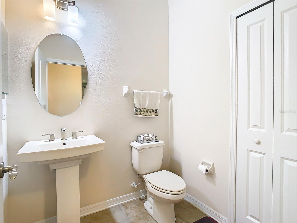
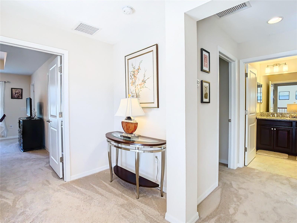
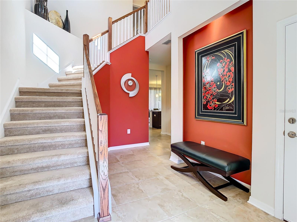
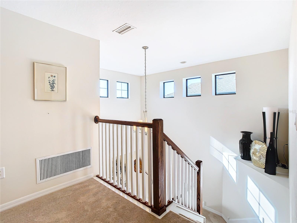
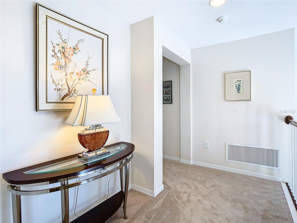
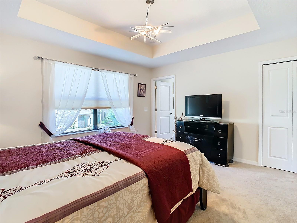
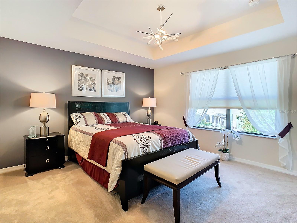
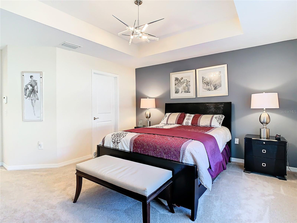
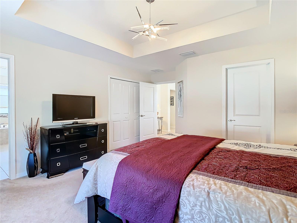
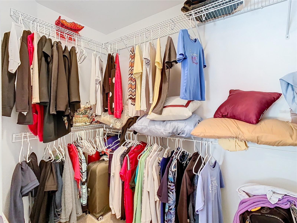
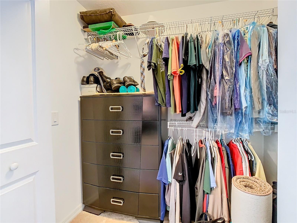
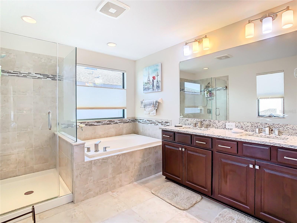
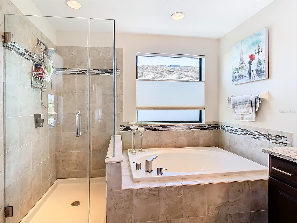
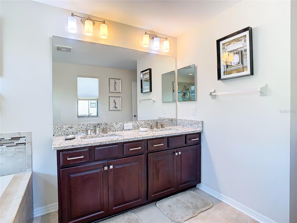
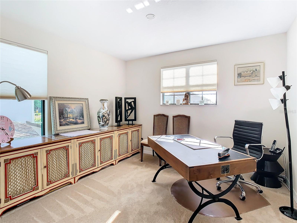
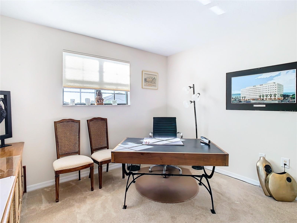
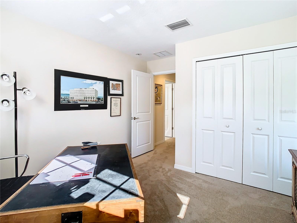
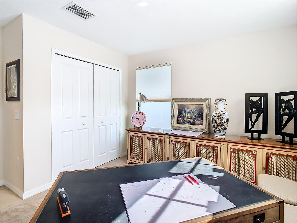
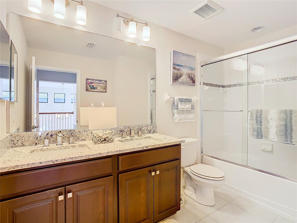
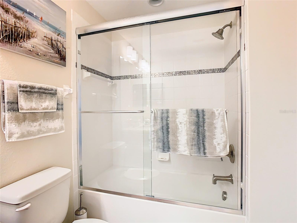
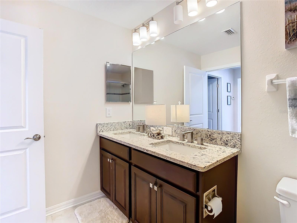
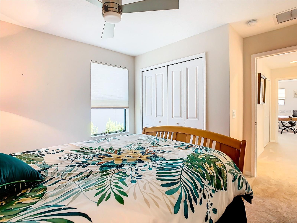
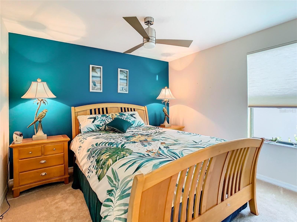
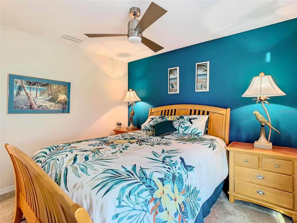
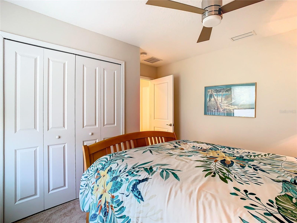
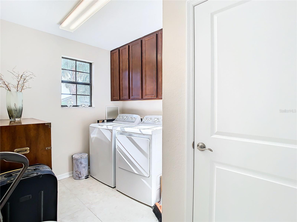
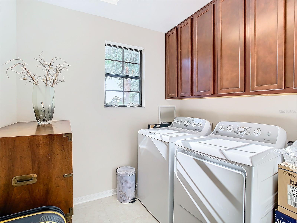
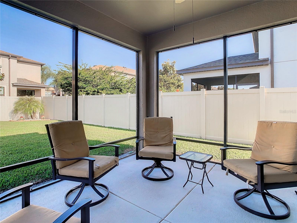
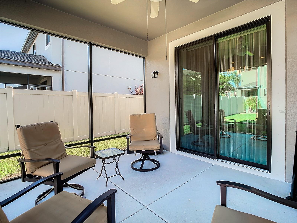
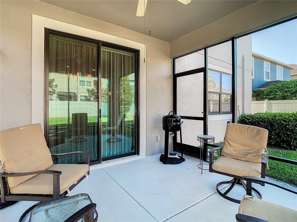
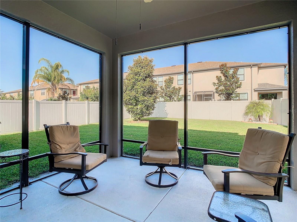
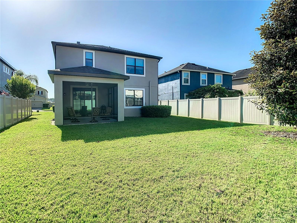
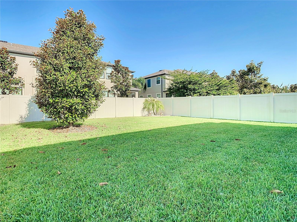
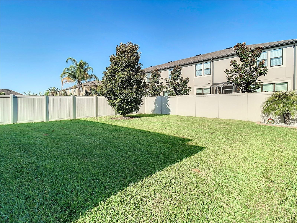
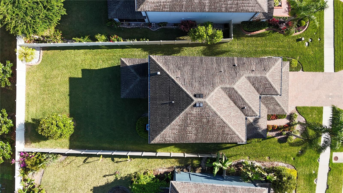
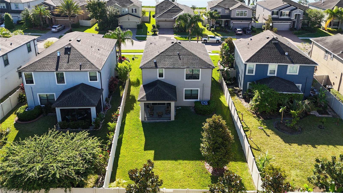
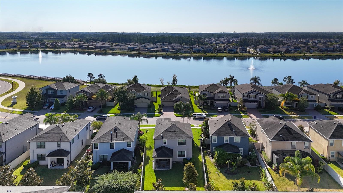
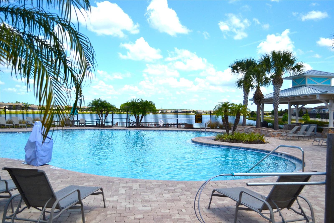
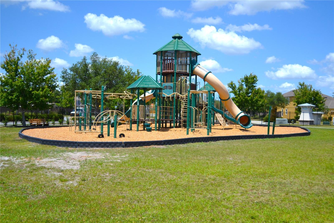
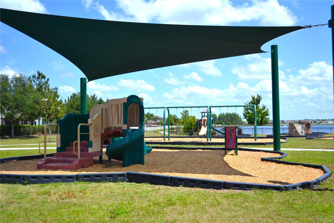
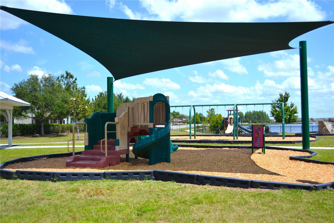
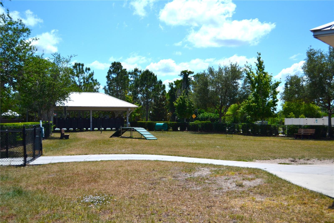
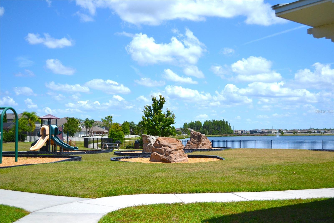
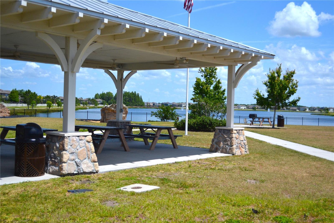
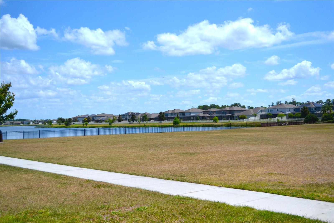
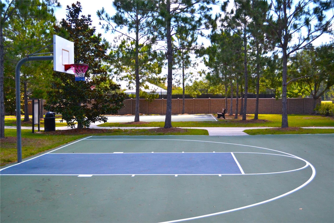
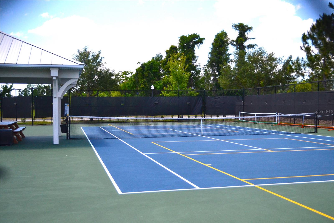
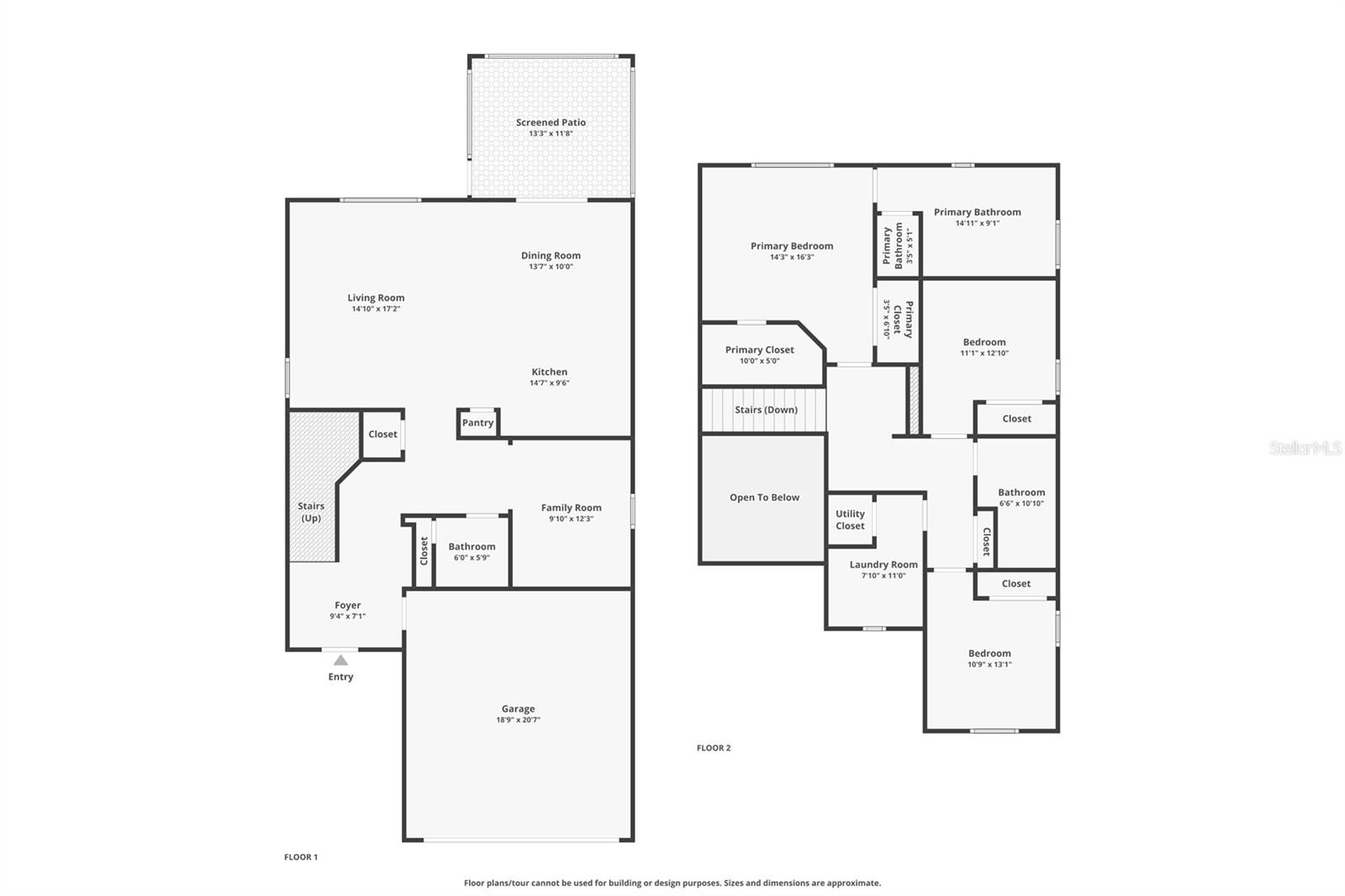
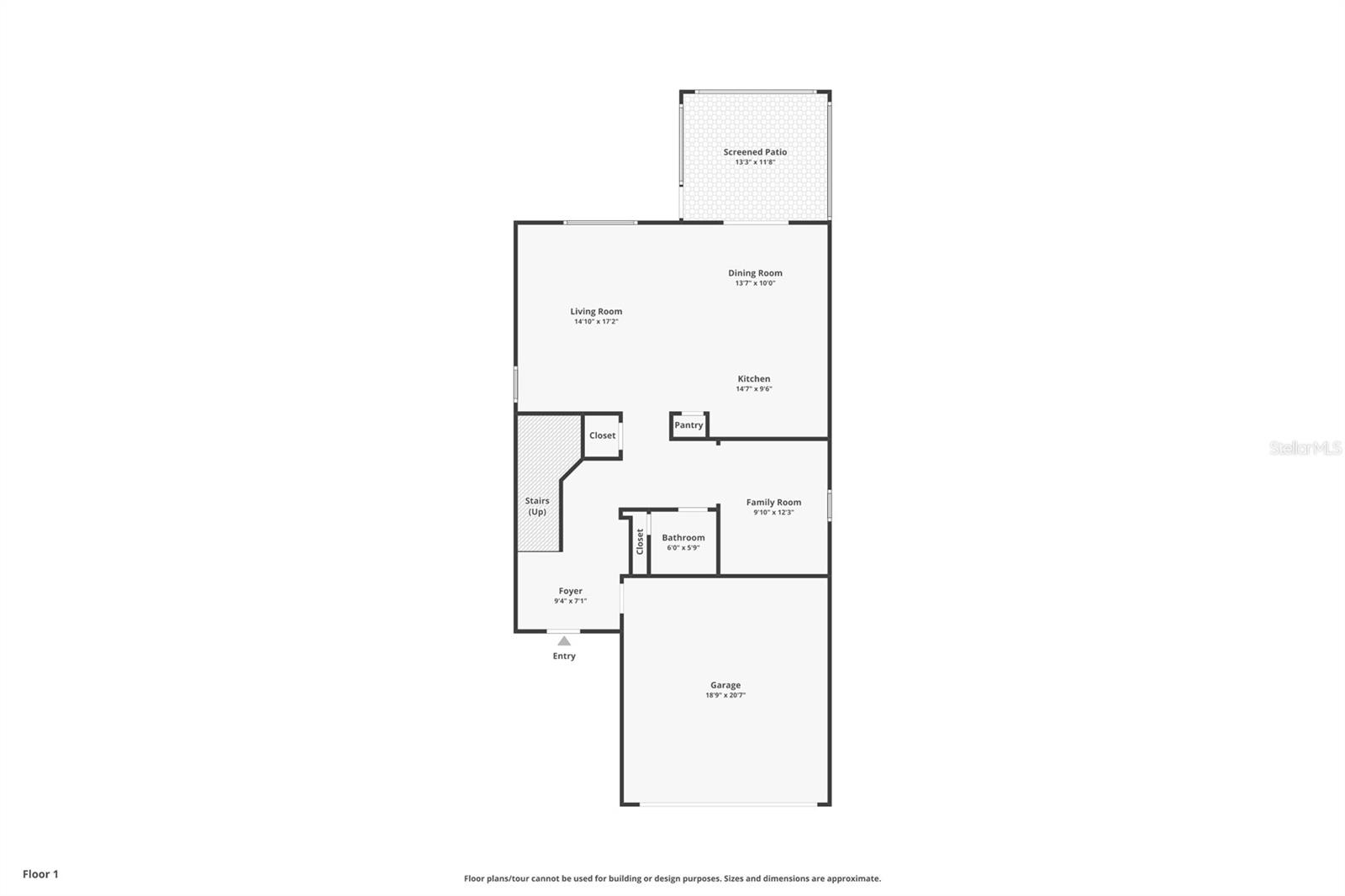

- MLS#: T3522524 ( Residential )
- Street Address: 1953 Nature View Drive
- Viewed: 101
- Price: $549,900
- Price sqft: $197
- Waterfront: No
- Year Built: 2016
- Bldg sqft: 2791
- Bedrooms: 3
- Total Baths: 3
- Full Baths: 2
- 1/2 Baths: 1
- Garage / Parking Spaces: 2
- Days On Market: 440
- Additional Information
- Geolocation: 28.1857 / -82.5027
- County: HILLSBOROUGH
- City: LUTZ
- Zipcode: 33558
- Subdivision: Long Lake Ranch Village 2 Prcl
- Elementary School: Oakstead
- Middle School: Charles S. Rushe
- High School: Sunlake
- Provided by: TAMPA BAY PREMIER REALTY
- Contact: Don Suda
- 813-968-8231

- DMCA Notice
-
Description$50,000 PRICE REDUCTION! Better than new two story home with 3 bedrooms / 2.5 baths and attached 2 car garage. Seller is the original owner built in 2016 by MI Homes. Home is filled with all of the upgrades offered by the builder. Luxury entry foyer with full wall recessed and lighted art niche and wood rail staircase to second floor. Upgraded tile flooring through entire first level that includes living room, dining area off kitchen, 1/2 bath and family room / flex space. Kitchen features gorgeous quartz counters, gleaming stainless steel GE appliances and upgraded raised panel wood cabinetry. Spacious kitchen is perfect for entertaining with built in double ovens and cooktop and closet pantry. Custom $3,000 window treatments in living room and kitchen sliders. Second level includes all bedrooms and two full baths. Primary bedroom has luxurious tray ceiling with dual walk in closets. Primary bath includes dual sinks with solid counters, garden tub and separate shower. Spacious secondary bedrooms with ample closet space and secondary full bath also includes dual sinks with solid stone counters. Exterior highlights include spacious covered and screened 13x12 patio overlooking your luscious green rear yard. Home exterior recently painted November 2023. Vinyl fencing on both sides and rear. Located in Pasco County resort style community of Long Lake Ranch in close proximity to dining, shopping and more! Community includes 40 acre lake, pool with splash zone, tennis, basketball, picnic areas, dog park, playgrounds and more. Zoned for A Rated Charles Rushe Middle School and Sunlake High School.
Property Location and Similar Properties
All
Similar
Features
Appliances
- Built-In Oven
- Cooktop
- Dishwasher
- Microwave
- Refrigerator
Association Amenities
- Basketball Court
Home Owners Association Fee
- 321.00
Association Name
- Laura Coleman - Greenacre Properties
Association Phone
- (813) 936-4113
Carport Spaces
- 0.00
Close Date
- 0000-00-00
Cooling
- Central Air
Country
- US
Covered Spaces
- 0.00
Exterior Features
- Sliding Doors
Flooring
- Carpet
- Tile
Garage Spaces
- 2.00
Heating
- Central
High School
- Sunlake High School-PO
Insurance Expense
- 0.00
Interior Features
- High Ceilings
- Solid Surface Counters
- Solid Wood Cabinets
- Tray Ceiling(s)
- Walk-In Closet(s)
- Window Treatments
Legal Description
- LONG LAKE RANCH VILLAGE 2 PARCELS A-1
Levels
- Two
Living Area
- 2143.00
Middle School
- Charles S. Rushe Middle-PO
Area Major
- 33558 - Lutz
Net Operating Income
- 0.00
Occupant Type
- Owner
Open Parking Spaces
- 0.00
Other Expense
- 0.00
Parcel Number
- 18-26-33-0040-01200-0060
Parking Features
- Driveway
Pets Allowed
- Yes
Property Type
- Residential
Roof
- Shingle
School Elementary
- Oakstead Elementary-PO
Sewer
- Public Sewer
Tax Year
- 2023
Township
- 26
Utilities
- Public
Views
- 101
Virtual Tour Url
- https://nodalview.com/s/2uJ69Cz-n5aRWwNz2Sn99y
Water Source
- Public
Year Built
- 2016
Zoning Code
- MPUD
Listing Data ©2025 Greater Tampa Association of REALTORS®
Listings provided courtesy of The Hernando County Association of Realtors MLS.
The information provided by this website is for the personal, non-commercial use of consumers and may not be used for any purpose other than to identify prospective properties consumers may be interested in purchasing.Display of MLS data is usually deemed reliable but is NOT guaranteed accurate.
Datafeed Last updated on July 17, 2025 @ 12:00 am
©2006-2025 brokerIDXsites.com - https://brokerIDXsites.com
