
- Jim Tacy Sr, REALTOR ®
- Tropic Shores Realty
- Hernando, Hillsborough, Pasco, Pinellas County Homes for Sale
- 352.556.4875
- 352.556.4875
- jtacy2003@gmail.com
Share this property:
Contact Jim Tacy Sr
Schedule A Showing
Request more information
- Home
- Property Search
- Search results
- 780 Eldorado Avenue, CLEARWATER, FL 33767
Property Photos
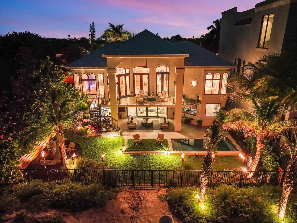

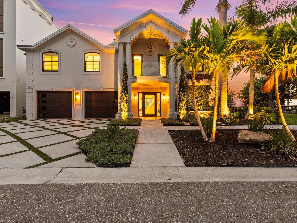

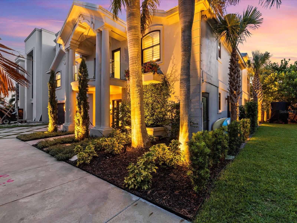

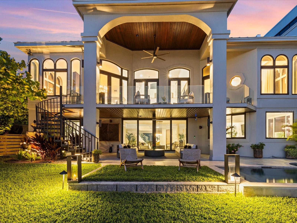
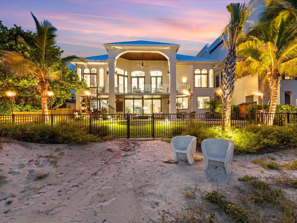
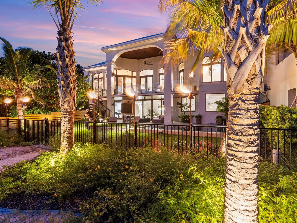
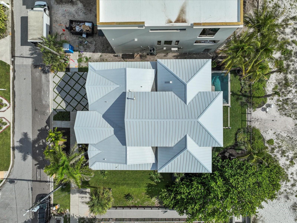
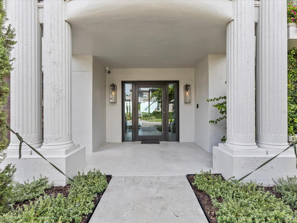
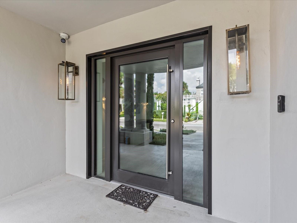
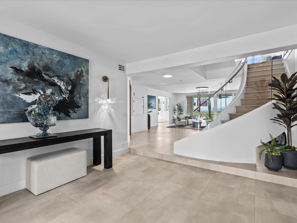
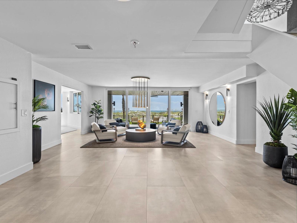



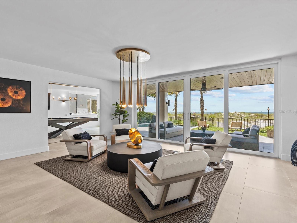
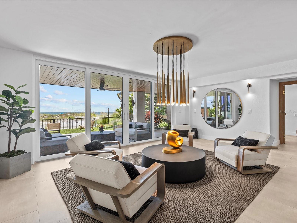

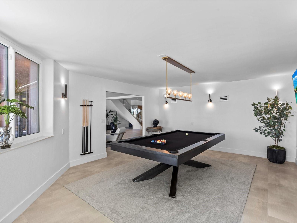
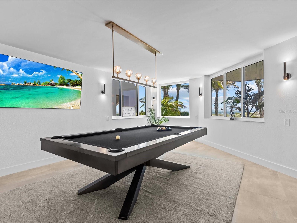


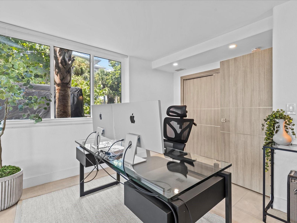
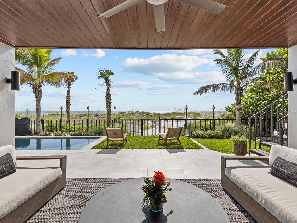
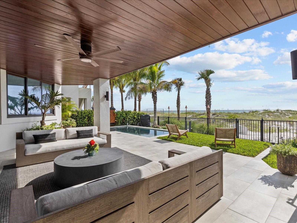
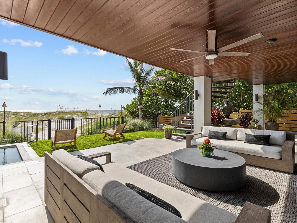
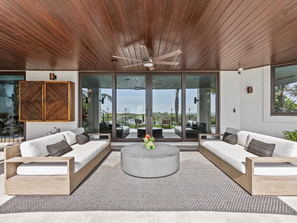
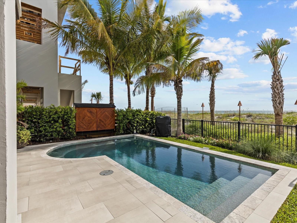
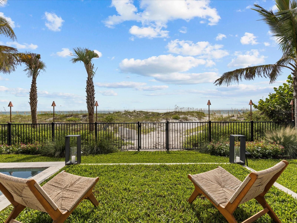
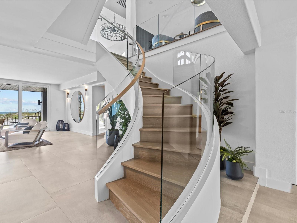
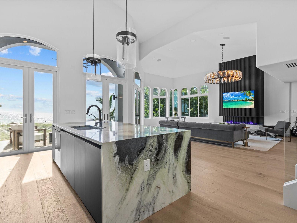
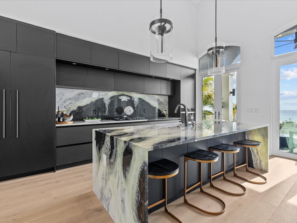
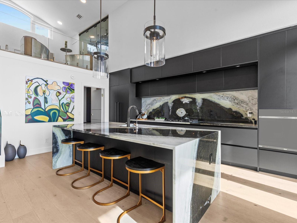

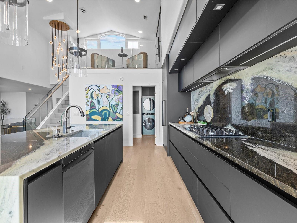

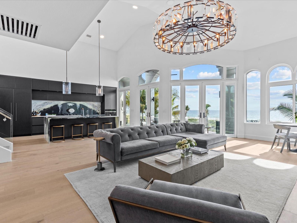
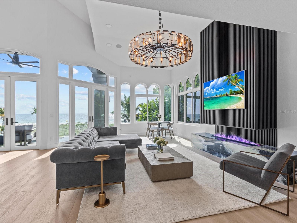
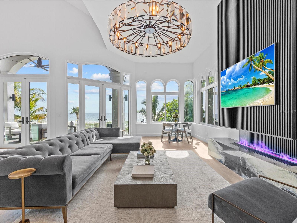
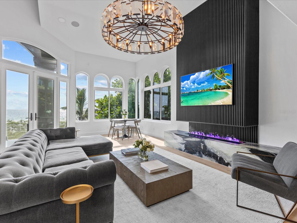
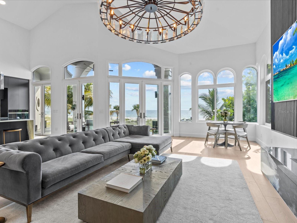
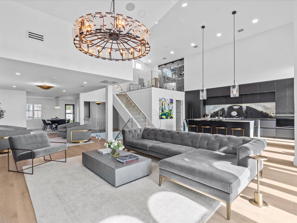
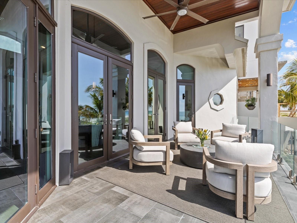
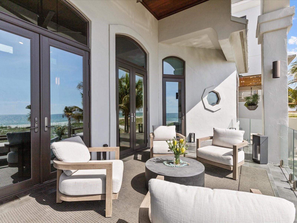
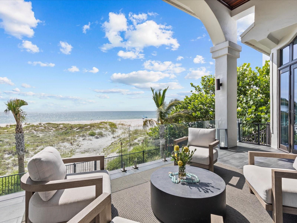
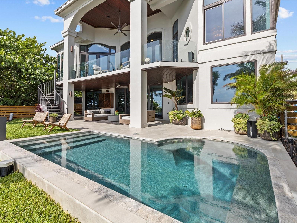
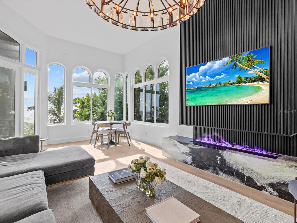

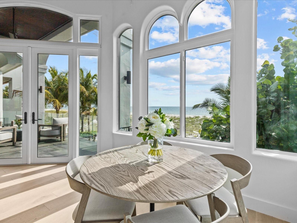
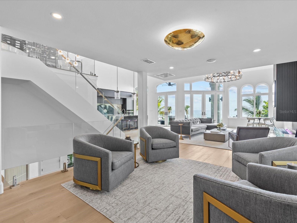

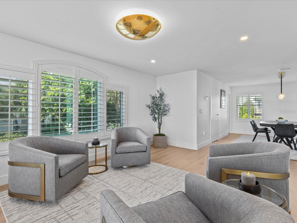
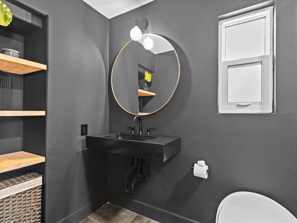
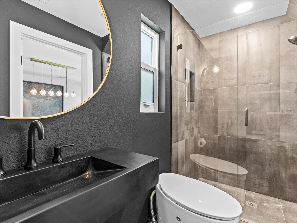
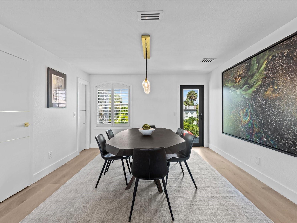
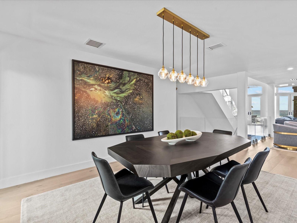
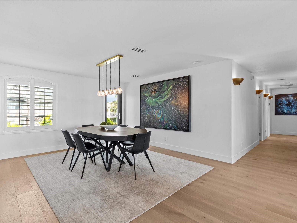
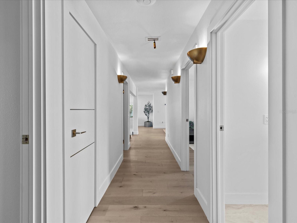
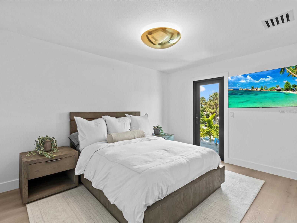
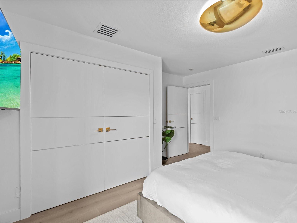
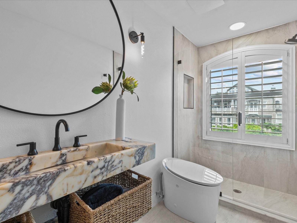
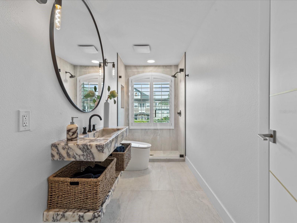
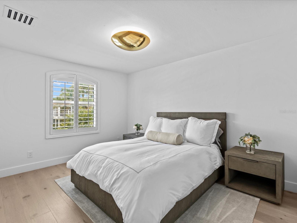
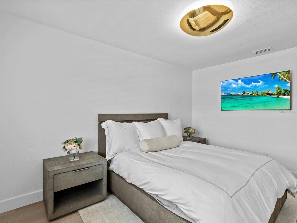
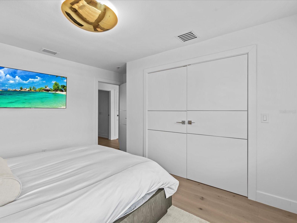
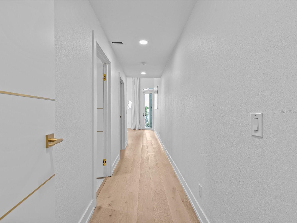
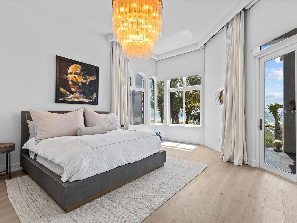
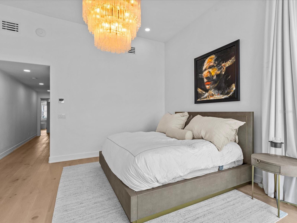
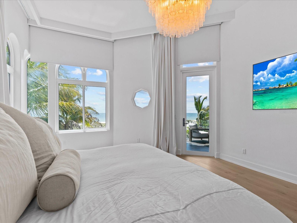
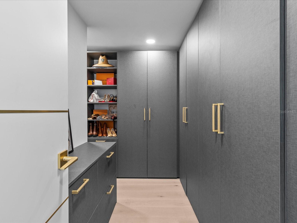

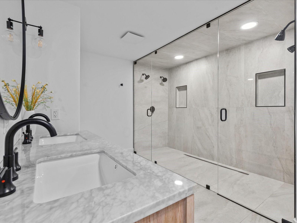
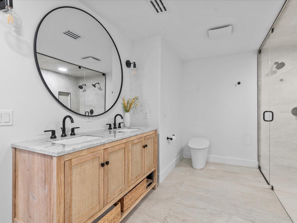
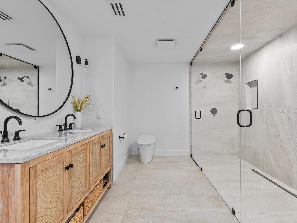

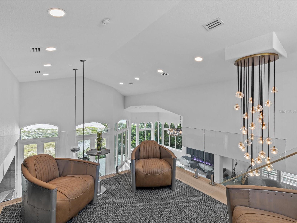


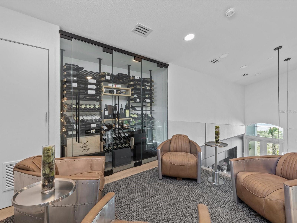
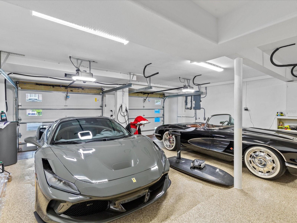
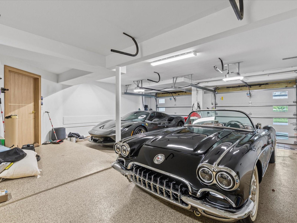
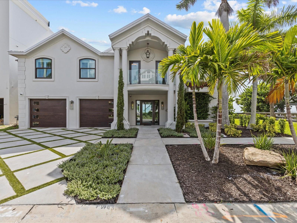
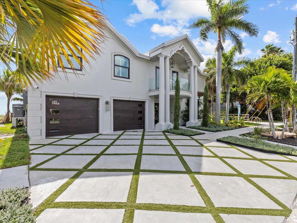
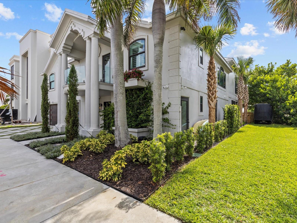
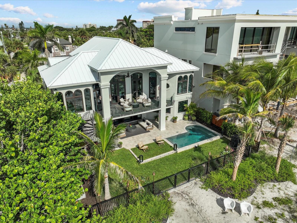


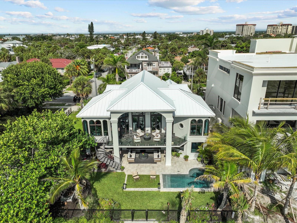

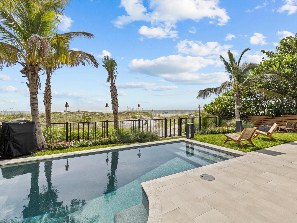
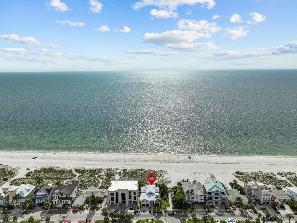
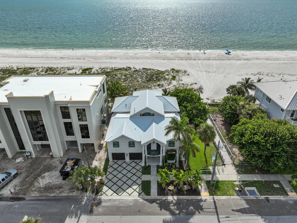
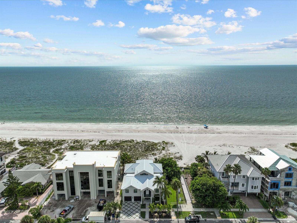
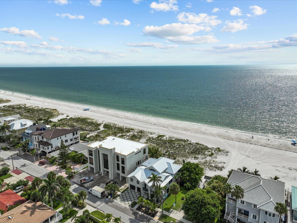
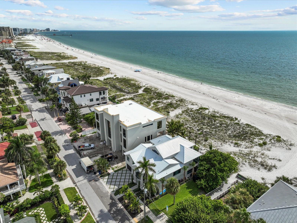
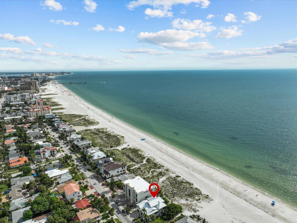
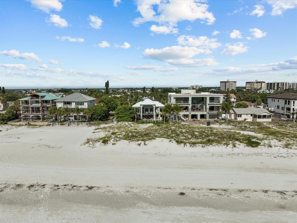
- MLS#: T3544314 ( Residential )
- Street Address: 780 Eldorado Avenue
- Viewed: 1230
- Price: $6,700,000
- Price sqft: $1,088
- Waterfront: Yes
- Wateraccess: Yes
- Waterfront Type: Gulf/Ocean
- Year Built: 1969
- Bldg sqft: 6156
- Bedrooms: 5
- Total Baths: 5
- Full Baths: 5
- Garage / Parking Spaces: 2
- Days On Market: 533
- Additional Information
- Geolocation: 27.9931 / -82.828
- County: PINELLAS
- City: CLEARWATER
- Zipcode: 33767
- Subdivision: Mandalay Sub
- Elementary School: Sandy Lane
- Middle School: Dunedin land
- High School: Clearwater
- Provided by: PARKS GROUP
- Contact: Brad Parks
- 941-920-4138

- DMCA Notice
-
DescriptionEXCEPTIONAL BEACHFRONT LIVING | 60 FEET OF DIRECT GULF FRONTAGE | EXTENSIVELY RENOVATED Welcome to your private slice of paradise on Clearwater Beach a move in ready, fully renovated 5 bedroom, 5 bathroom coastal retreat offering breathtaking views, unforgettable sunsets, and the kind of beachfront lifestyle that brings families together for generations. From morning walks along the sand to holiday dinners with your feet in the surf, this home offers more than luxury its a destination for connection. With 60 feet of direct Gulf frontage and expansive views from both levels, youll enjoy unobstructed vistas of the water from nearly every room. Inside, the open concept layout is ideal for gathering featuring a designer kitchen with marble countertops, high end appliances, and a spacious dining and living area anchored by a dramatic water vapor fireplace. With 10+ TVs, a billiards room, and a dedicated office, every space has been curated for both comfort and entertainment. Whether its morning walks along the shoreline, sun soaked afternoons by the pool, or evenings spent exploring Clearwaters vibrant dining scene, this home offers the full Florida lifestyle relaxed, refined, and made for memories. Step outside to your private backyard oasis complete with a heated spool (spa/pool combo), built in fire pit, lush tropical landscaping, and elegant gas lantern lighting. Whether youre sipping cocktails at sunset, toasting marshmallows under the stars, or watching your kids play in the sand just beyond your gate, this home is made for making memories. Additional highlights include: 2 story floor plan with Gulf views from both levels 10+ TVs included Spool with hot tub & gas heater Fire pit for evening relaxation Deeded boat slip & furnishings negotiable Professionally landscaped grounds with multiple outdoor living spaces Important Note: This home sustained no interior water damage from recent storms. Beachfront homes of this quality especially those turnkey, tastefully renovated, and designed for multigenerational living are rarely available in Clearwater Beach. Schedule your private showing today and envision the holidays, sunsets, and lasting memories that await.
Property Location and Similar Properties
All
Similar
Features
Waterfront Description
- Gulf/Ocean
Appliances
- Built-In Oven
- Cooktop
- Dishwasher
- Disposal
- Dryer
- Exhaust Fan
- Gas Water Heater
- Range
- Refrigerator
- Washer
- Water Filtration System
- Water Softener
- Wine Refrigerator
Home Owners Association Fee
- 0.00
Carport Spaces
- 0.00
Close Date
- 0000-00-00
Cooling
- Central Air
Country
- US
Covered Spaces
- 0.00
Exterior Features
- Balcony
- French Doors
- Lighting
- Outdoor Grill
- Rain Gutters
- Sidewalk
- Sliding Doors
- Sprinkler Metered
Fencing
- Fenced
- Other
Flooring
- Hardwood
- Tile
Garage Spaces
- 2.00
Heating
- Central
High School
- Clearwater High-PN
Insurance Expense
- 0.00
Interior Features
- Built-in Features
- Dumbwaiter
- High Ceilings
- Kitchen/Family Room Combo
- Open Floorplan
- Solid Wood Cabinets
- Stone Counters
- Walk-In Closet(s)
- Window Treatments
Legal Description
- MANDALAY SUB BLK 4
- LOT 8 & RIP RTS
Levels
- Two
Living Area
- 4294.00
Lot Features
- FloodZone
- City Limits
- Near Marina
- Sidewalk
- Paved
Middle School
- Dunedin Highland Middle-PN
Area Major
- 33767 - Clearwater/Clearwater Beach
Net Operating Income
- 0.00
Occupant Type
- Owner
Open Parking Spaces
- 0.00
Other Expense
- 0.00
Parcel Number
- 05-29-15-54666-004-0080
Parking Features
- Electric Vehicle Charging Station(s)
Pets Allowed
- Yes
Pool Features
- Gunite
- Heated
- In Ground
Possession
- Close Of Escrow
Property Condition
- Completed
Property Type
- Residential
Roof
- Metal
School Elementary
- Sandy Lane Elementary-PN
Sewer
- Public Sewer
Style
- Custom
- Other
- Patio Home
- Mediterranean
Tax Year
- 2023
Township
- 29
Utilities
- Cable Connected
- Electricity Connected
- Natural Gas Connected
- Public
- Sewer Connected
- Sprinkler Meter
- Underground Utilities
- Water Available
View
- Water
Views
- 1230
Virtual Tour Url
- https://www.zillow.com/view-3d-home/d2740b2e-a4cf-4387-a77d-e5f3ada74cdc/?initialViewType=pano&revisionId=b7c8f660bf&setAttribution=mls&wl=true&imxPending=true
Water Source
- Public
Year Built
- 1969
Listing Data ©2026 Greater Tampa Association of REALTORS®
Listings provided courtesy of The Hernando County Association of Realtors MLS.
The information provided by this website is for the personal, non-commercial use of consumers and may not be used for any purpose other than to identify prospective properties consumers may be interested in purchasing.Display of MLS data is usually deemed reliable but is NOT guaranteed accurate.
Datafeed Last updated on January 12, 2026 @ 12:00 am
©2006-2026 brokerIDXsites.com - https://brokerIDXsites.com
