
- Jim Tacy Sr, REALTOR ®
- Tropic Shores Realty
- Hernando, Hillsborough, Pasco, Pinellas County Homes for Sale
- 352.556.4875
- 352.556.4875
- jtacy2003@gmail.com
Share this property:
Contact Jim Tacy Sr
Schedule A Showing
Request more information
- Home
- Property Search
- Search results
- 5479 Friarsway Drive, TAMPA, FL 33624
Property Photos
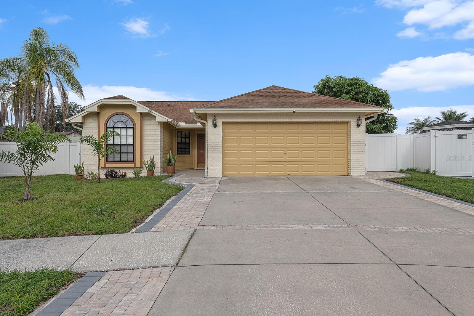

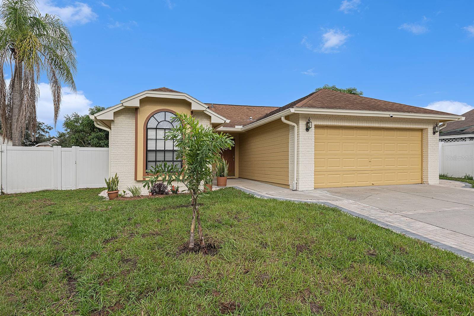
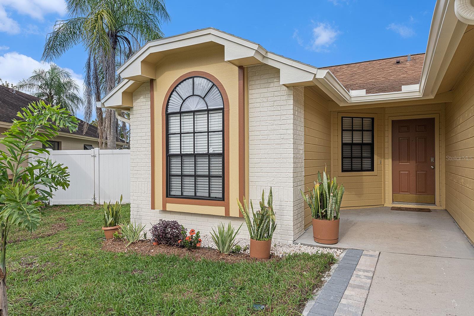
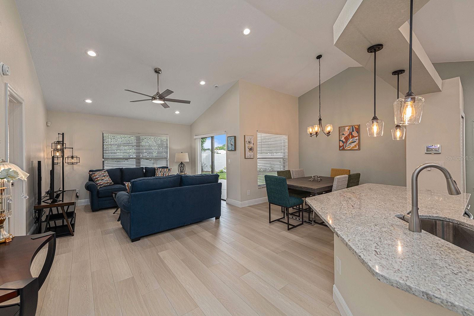
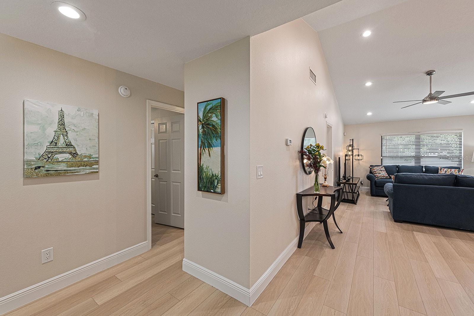
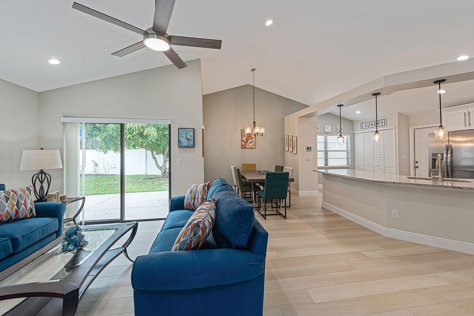
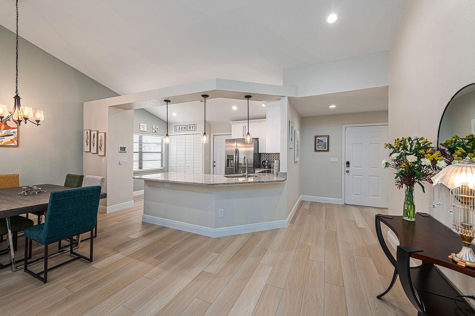
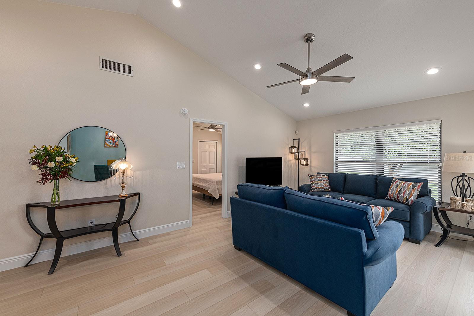
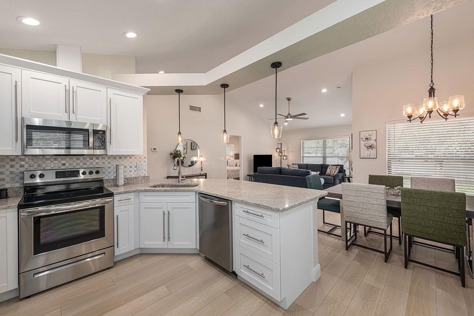
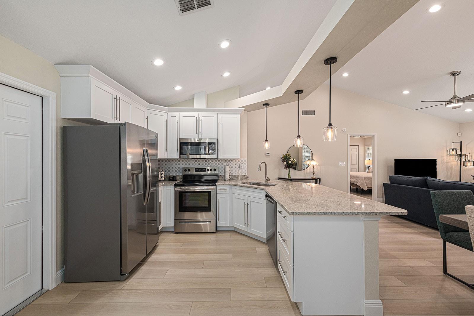
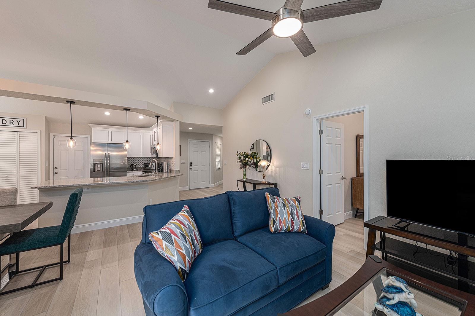
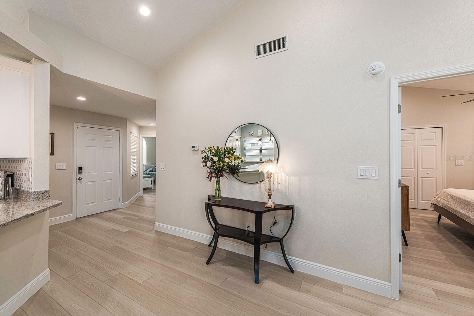
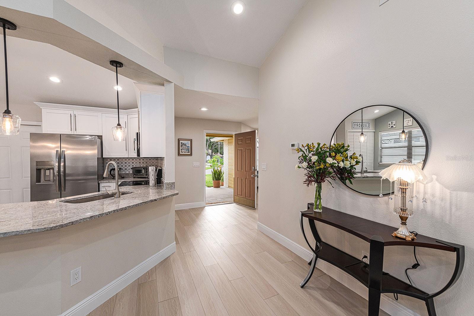
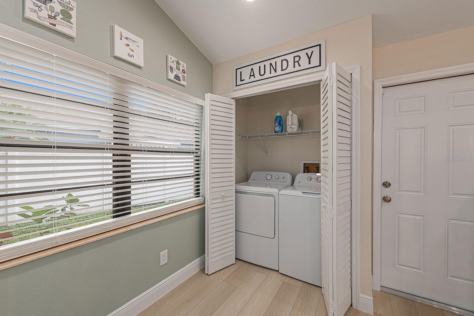
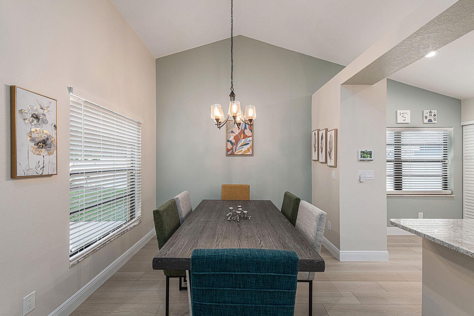
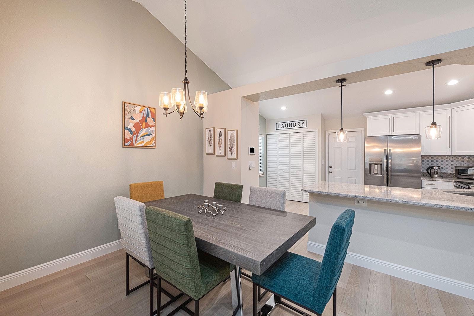
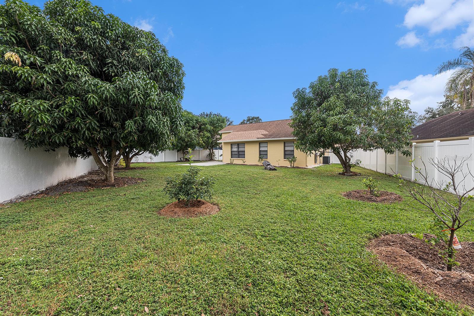
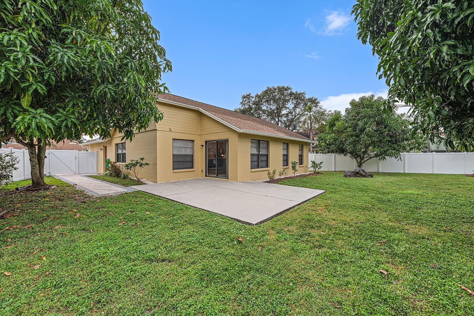
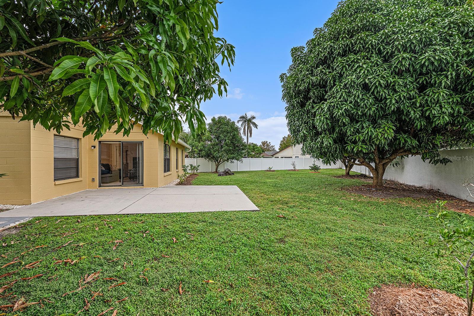
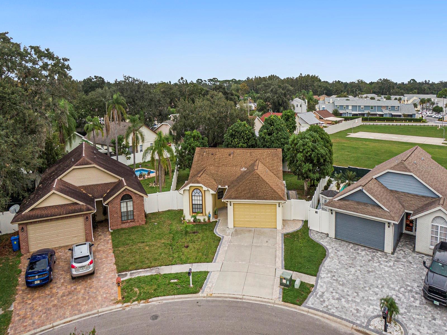
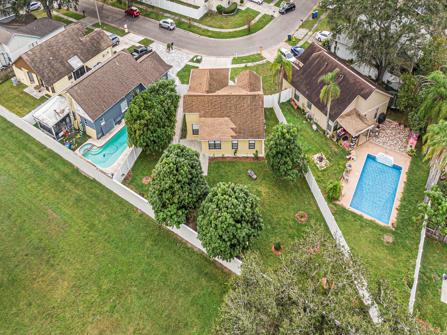
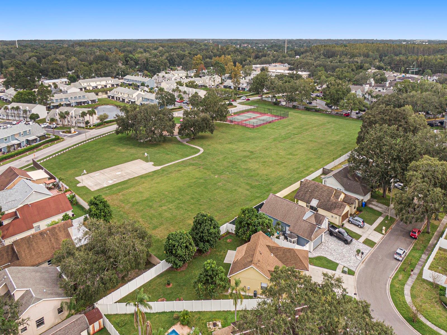
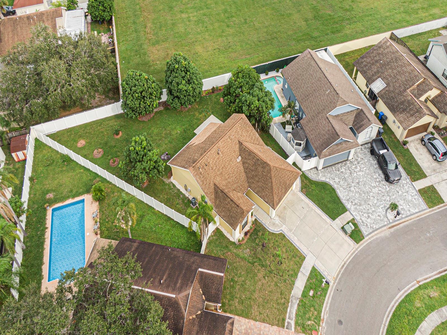





- MLS#: T3553235 ( Residential )
- Street Address: 5479 Friarsway Drive
- Viewed: 41
- Price: $465,000
- Price sqft: $281
- Waterfront: No
- Year Built: 1989
- Bldg sqft: 1653
- Bedrooms: 3
- Total Baths: 2
- Full Baths: 2
- Garage / Parking Spaces: 2
- Days On Market: 205
- Additional Information
- Geolocation: 28.0631 / -82.5368
- County: HILLSBOROUGH
- City: TAMPA
- Zipcode: 33624
- Subdivision: Hampton Park
- Elementary School: Essrig HB
- Middle School: Hill HB
- High School: Gaither HB
- Provided by: NEW BEGINNING REALTY LLC
- Contact: Angela Paredes
- 813-249-5932

- DMCA Notice
-
DescriptionSee this lovely, turn key property, charming & bright 3 bed 2 baths 2 car garage. Open kitchen with breakfast area, separate dining, fully equipped kitchen, and stainless steel appliances. Wood cabinets and granite countertops. Beautiful and well designed open floor plan. Excellent maintenance interior, completely renovated from top to bottom. The vaulted ceiling makes it feel spacious and bright! Recessed lighting, ceiling fans, and nice bathrooms ( a walk in shower ) also exist. Spacious living and a serene and well maintained big backyard with mango trees. A sizeable concreted patio where you can set up the grill and have gatherings and outdoor entertaining. You can enjoy short walks to parks nearby in this relaxed hampton park neighborhood. Walking distance to publix, super walmart, and many other facilities. Right up the street from shopping malls, stores, restaurants, and all the conveniences you could need is a brief ride away and close to everything in north tampa. Easy access to bush gardens, downtown, and tampa riverwalk (just 16 minutes away) and a short drive, 30 minutes away to florida's famed west coast beaches. This property is great if you are planning for an inversion or short term vacation rental. Excellent location
Property Location and Similar Properties
All
Similar
Features
Appliances
- Dishwasher
- Disposal
- Dryer
- Electric Water Heater
- Microwave
- Range
- Refrigerator
- Washer
Home Owners Association Fee
- 0.00
Carport Spaces
- 0.00
Close Date
- 0000-00-00
Cooling
- Central Air
Country
- US
Covered Spaces
- 0.00
Exterior Features
- Garden
- Irrigation System
- Lighting
- Private Mailbox
- Rain Gutters
- Sidewalk
- Sliding Doors
Fencing
- Vinyl
Flooring
- Luxury Vinyl
Garage Spaces
- 2.00
Heating
- Central
High School
- Gaither-HB
Insurance Expense
- 0.00
Interior Features
- Attic Fan
- Cathedral Ceiling(s)
- Ceiling Fans(s)
- Eat-in Kitchen
- Living Room/Dining Room Combo
- Open Floorplan
- Solid Wood Cabinets
- Split Bedroom
- Stone Counters
- Window Treatments
Legal Description
- HAMPTON PARK UNIT NO 3 LOT 22 BLOCK 1
Levels
- One
Living Area
- 1249.00
Middle School
- Hill-HB
Area Major
- 33624 - Tampa / Northdale
Net Operating Income
- 0.00
Occupant Type
- Owner
Open Parking Spaces
- 0.00
Other Expense
- 0.00
Parcel Number
- U-07-28-18-0WY-000001-00022.0
Parking Features
- Garage Door Opener
Pets Allowed
- Yes
Property Type
- Residential
Roof
- Shingle
School Elementary
- Essrig-HB
Sewer
- Public Sewer
Style
- Contemporary
Tax Year
- 2023
Township
- 28
Utilities
- Electricity Connected
- Public
- Street Lights
- Water Connected
Views
- 41
Virtual Tour Url
- https://www.propertypanorama.com/instaview/stellar/T3553235
Water Source
- Public
Year Built
- 1989
Zoning Code
- PD
Listing Data ©2025 Greater Tampa Association of REALTORS®
Listings provided courtesy of The Hernando County Association of Realtors MLS.
The information provided by this website is for the personal, non-commercial use of consumers and may not be used for any purpose other than to identify prospective properties consumers may be interested in purchasing.Display of MLS data is usually deemed reliable but is NOT guaranteed accurate.
Datafeed Last updated on April 3, 2025 @ 12:00 am
©2006-2025 brokerIDXsites.com - https://brokerIDXsites.com
