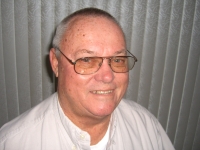
- Jim Tacy Sr, REALTOR ®
- Tropic Shores Realty
- Hernando, Hillsborough, Pasco, Pinellas County Homes for Sale
- 352.556.4875
- 352.556.4875
- jtacy2003@gmail.com
Share this property:
Contact Jim Tacy Sr
Schedule A Showing
Request more information
- Home
- Property Search
- Search results
- 13365 Drayton Drive, Spring Hill, FL 34609
Property Photos
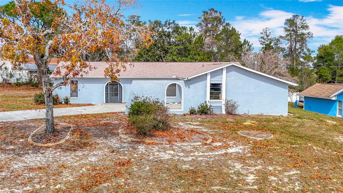

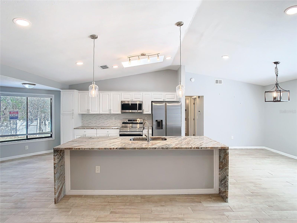
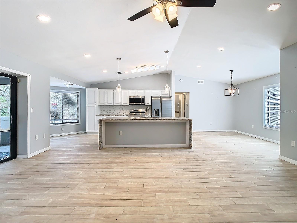
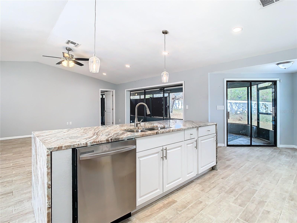
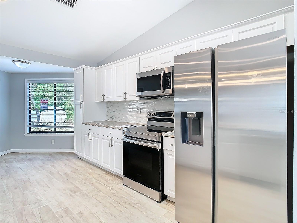
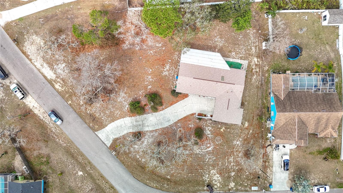
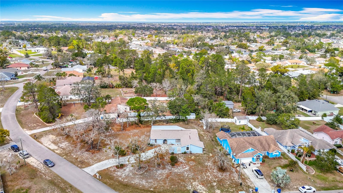
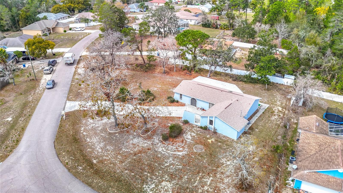
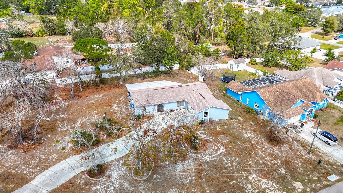
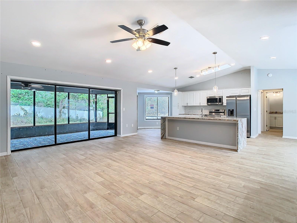
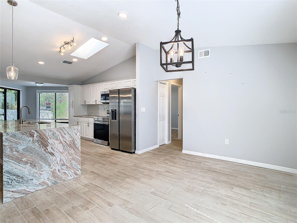
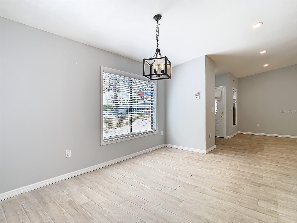
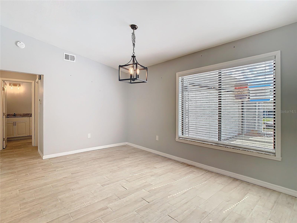
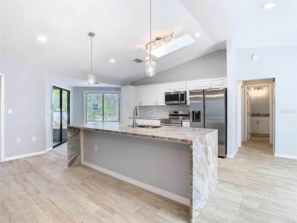
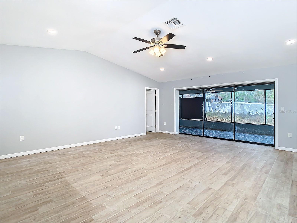
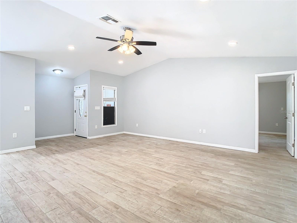
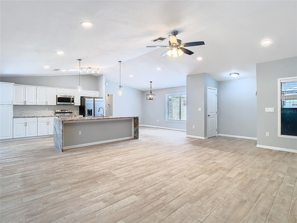
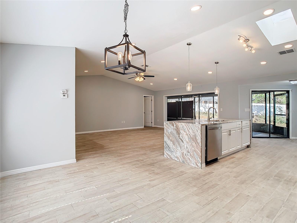
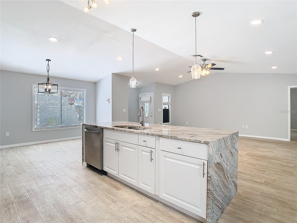
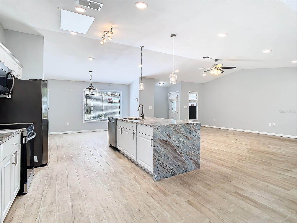
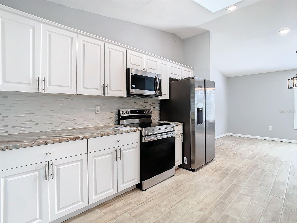
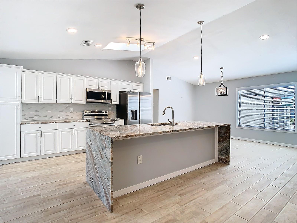
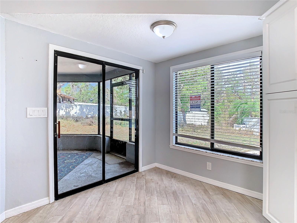
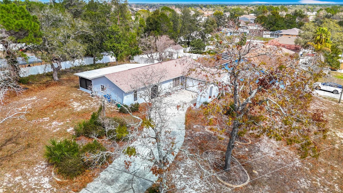
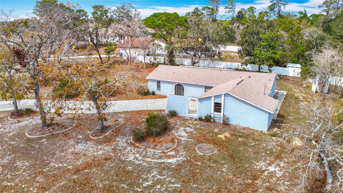
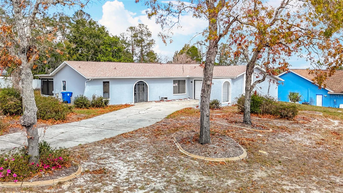
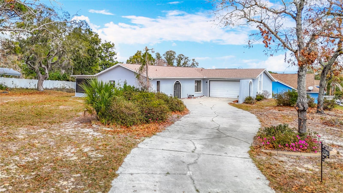
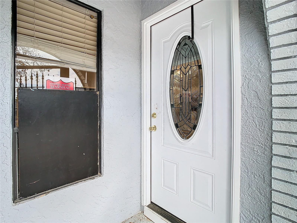
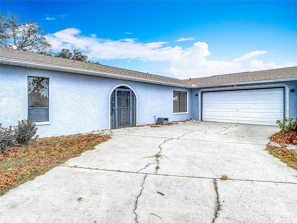
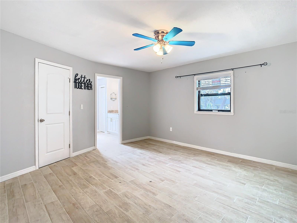
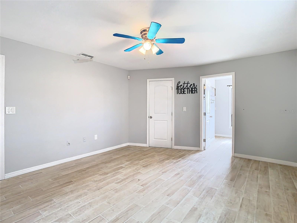
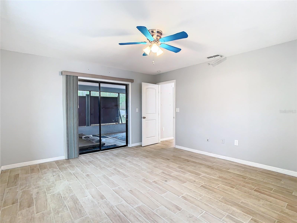
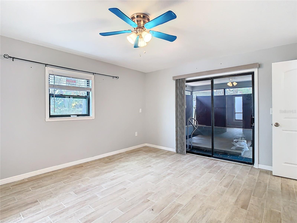
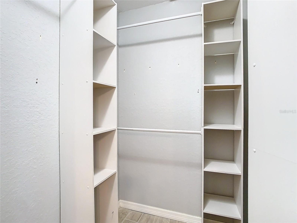
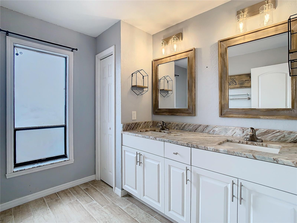
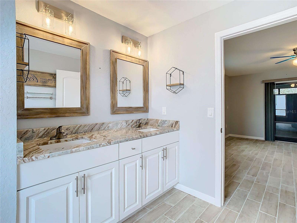
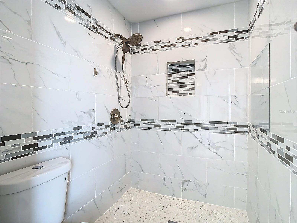
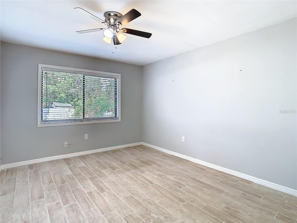
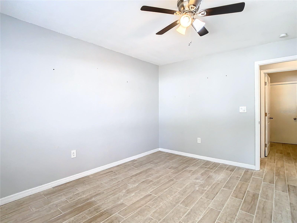
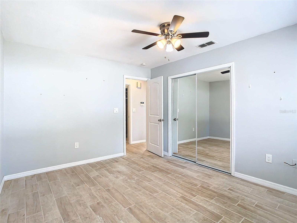
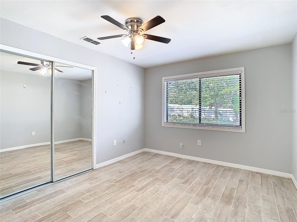
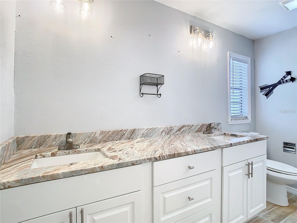
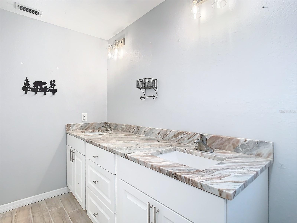
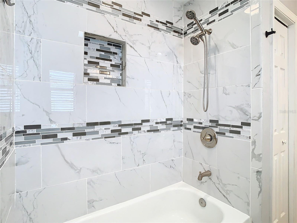
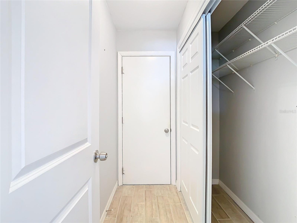
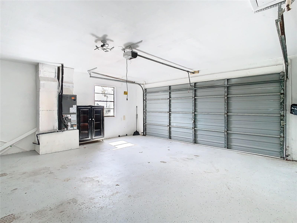
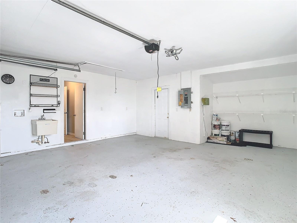
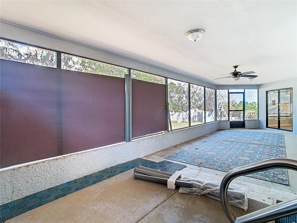
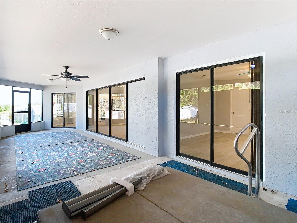
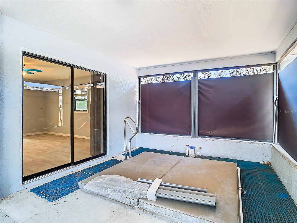
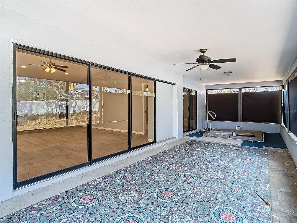
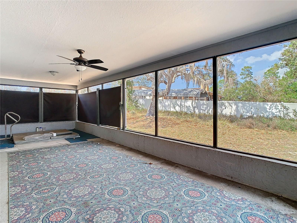
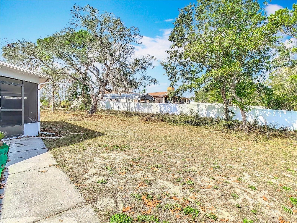
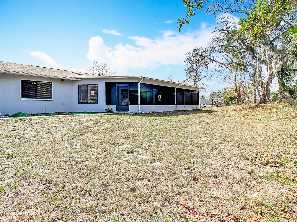
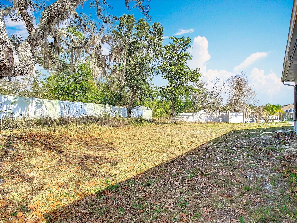
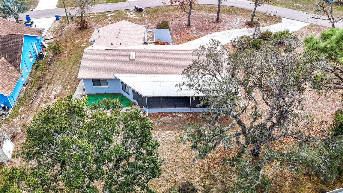
- MLS#: A4641483 ( Residential )
- Street Address: 13365 Drayton Drive
- Viewed: 5
- Price: $269,600
- Price sqft: $175
- Waterfront: No
- Year Built: 1987
- Bldg sqft: 1540
- Bedrooms: 2
- Total Baths: 2
- Full Baths: 2
- Garage / Parking Spaces: 2
- Days On Market: 96
- Additional Information
- Geolocation: 28.4706 / -82.5015
- County: HERNANDO
- City: Spring Hill
- Zipcode: 34609
- Subdivision: Spring Hill
- Provided by: REALLOOK.COM
- Contact: Sara Ochs
- 954-835-4141

- DMCA Notice
-
DescriptionA single family home comprised of a modest square footage that "checks all the boxes." Inside, interior updates are found throughout the residence. Soft, light wall color, along with continuous tile flooring create a calming ambience that flows between the living, kitchen and bedroom spaces. The kitchen boasts modern, neutral cabinetry and the granite countertop has a waterfall design over both ends of the island. Eating and living spaces are open to the kitchen, providing a cohesive area for gathering together. A trio of sliding doors on the far wall of the great room open to the back patio. Each of the two bathrooms are styled with granite countertops complimentary to that of the kitchen. The primary bedroom suite has a closet with built in storage shelving, too. This home is situated on a spacious corner lot. Finally, the attached, 2 car garage has a utility sink and washer/dryer hookups. Property sold "As is". Buyer and/or buyer's agent responsible for verifying all pertinent information deemed relevant by the prospective buyer, including but not limited to square footage, acreage, utilities, taxes, zoning, permitting, condition, school zones, HOAs, etc.
Property Location and Similar Properties
All
Similar
Features
Appliances
- Dishwasher
- Microwave
- Range
- Refrigerator
Home Owners Association Fee
- 0.00
Carport Spaces
- 0.00
Close Date
- 0000-00-00
Cooling
- Central Air
Country
- US
Covered Spaces
- 0.00
Exterior Features
- Other
Flooring
- Ceramic Tile
Furnished
- Unfurnished
Garage Spaces
- 2.00
Heating
- Electric
Insurance Expense
- 0.00
Interior Features
- Eat-in Kitchen
Legal Description
- SPRING HILL UNIT 13 BLK 836 LOT 12
Levels
- One
Living Area
- 1540.00
Area Major
- 34609 - Spring Hill/Brooksville
Net Operating Income
- 0.00
Occupant Type
- Vacant
Open Parking Spaces
- 0.00
Other Expense
- 0.00
Parcel Number
- R32-323-17-5130-0836-0120
Possession
- Close Of Escrow
Property Type
- Residential
Roof
- Shingle
Sewer
- Septic Tank
Tax Year
- 2024
Township
- 23S
Utilities
- Public
Virtual Tour Url
- https://vimeo.com/1058358061/43abae046b?share=copy
Water Source
- Public
Year Built
- 1987
Zoning Code
- PDP
Listing Data ©2025 Greater Tampa Association of REALTORS®
Listings provided courtesy of The Hernando County Association of Realtors MLS.
The information provided by this website is for the personal, non-commercial use of consumers and may not be used for any purpose other than to identify prospective properties consumers may be interested in purchasing.Display of MLS data is usually deemed reliable but is NOT guaranteed accurate.
Datafeed Last updated on May 28, 2025 @ 12:00 am
©2006-2025 brokerIDXsites.com - https://brokerIDXsites.com
