
- Jim Tacy Sr, REALTOR ®
- Tropic Shores Realty
- Hernando, Hillsborough, Pasco, Pinellas County Homes for Sale
- 352.556.4875
- 352.556.4875
- jtacy2003@gmail.com
Share this property:
Contact Jim Tacy Sr
Schedule A Showing
Request more information
- Home
- Property Search
- Search results
- 8140 Terrace Garden Drive N 103, ST PETERSBURG, FL 33709
Property Photos
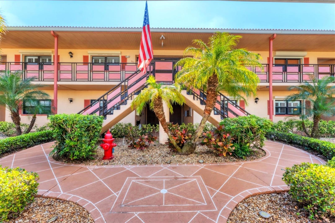

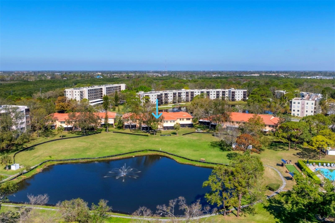
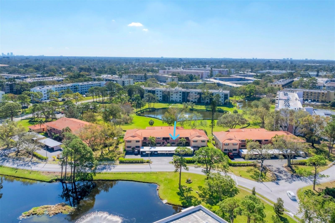
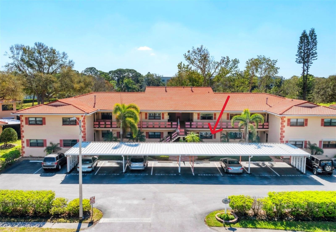
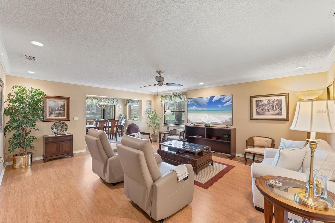
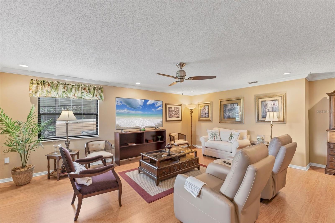
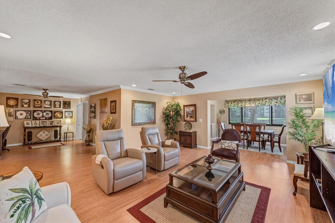
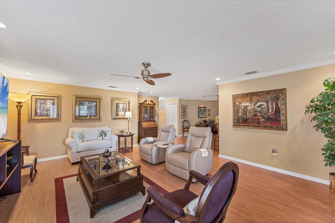
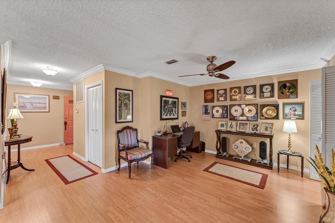
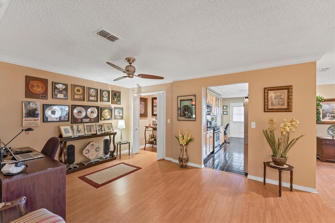
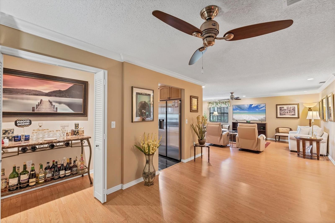
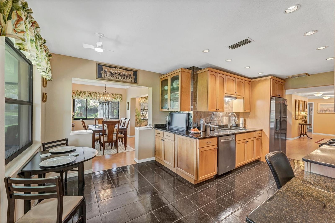
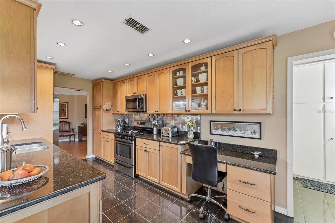
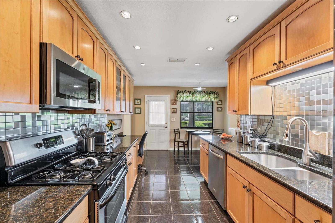
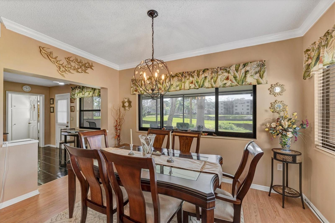
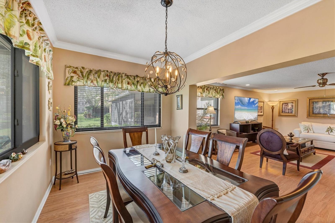
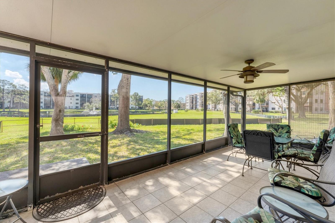
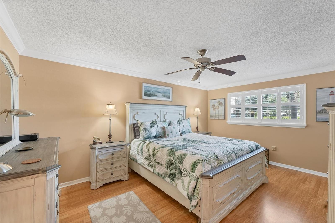
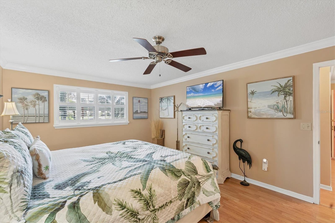
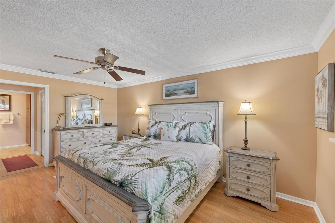
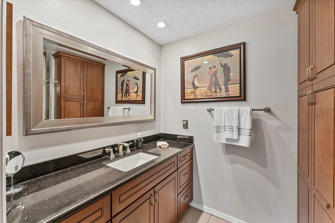
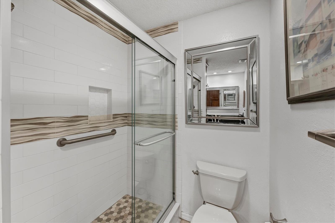
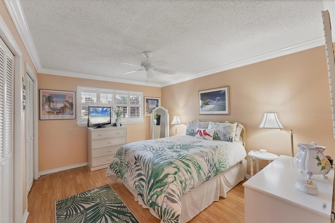
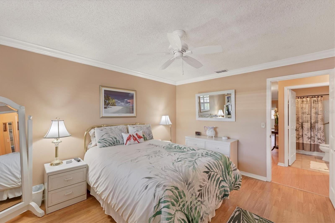
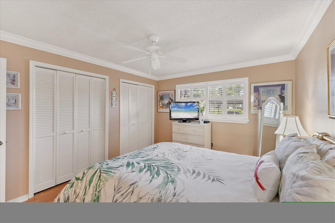
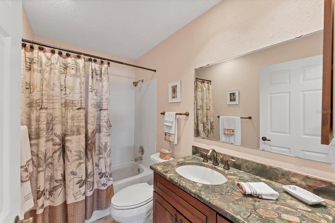
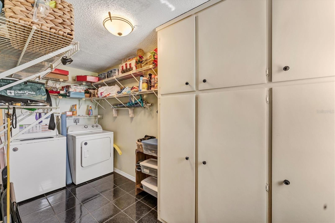
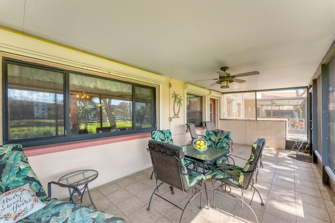
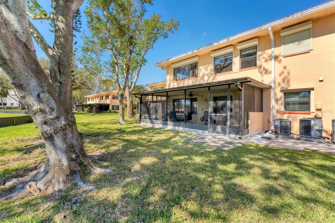
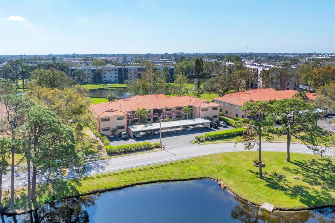
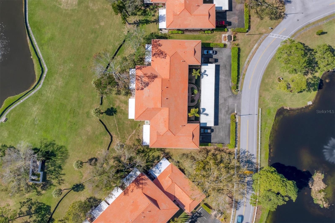
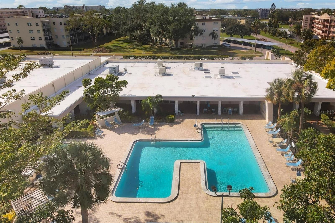
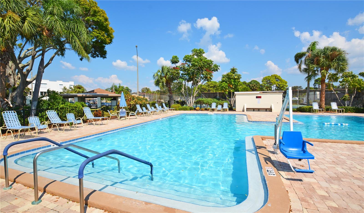
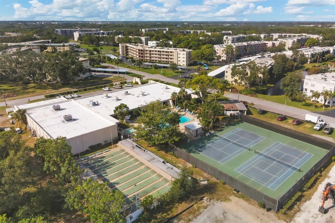
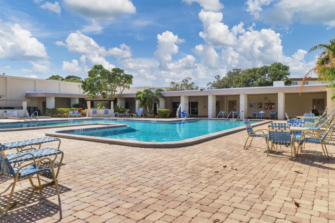
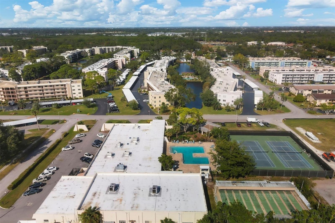
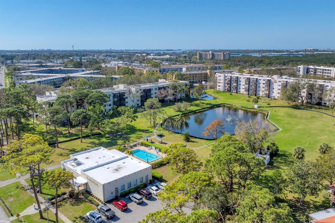
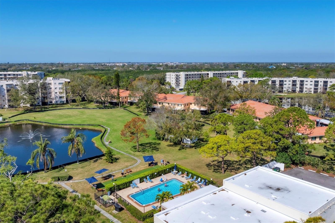
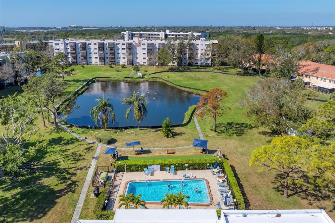
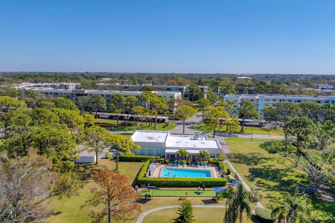
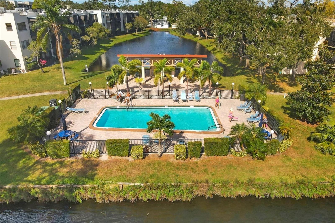
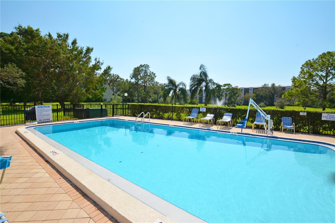
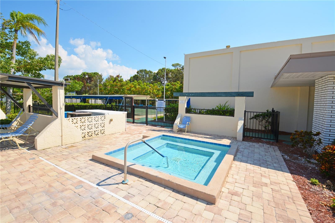
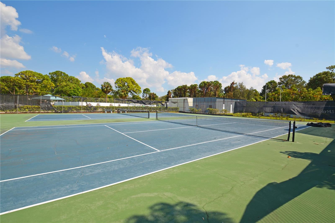
- MLS#: A4642272 ( Residential )
- Street Address: 8140 Terrace Garden Drive N 103
- Viewed: 59
- Price: $429,900
- Price sqft: $219
- Waterfront: No
- Year Built: 1982
- Bldg sqft: 1965
- Bedrooms: 2
- Total Baths: 2
- Full Baths: 2
- Garage / Parking Spaces: 1
- Days On Market: 32
- Acreage: 2.56 acres
- Additional Information
- Geolocation: 27.8271 / -82.7511
- County: PINELLAS
- City: ST PETERSBURG
- Zipcode: 33709
- Subdivision: Terrace Park Of Five Towns
- Building: Terrace Park Of Five Towns
- Provided by: EXP REALTY LLC
- Contact: Karen Nasello
- 888-883-8509

- DMCA Notice
-
DescriptionWelcome to Terrace Park at Five Towns in St Petersburg, the popular 55+ active adult, amenity filled condo community located 10 minutes to the beach and close to downtown St Pete. This beautifully updated, rarely available, spacious condo at 1735 SF Is a gem in the heart of this vibrant community. The Belmont building, where this condo is located, is centrally positioned and offers its assigned covered parking space right in front. Do you have a second vehicle? It is okay to use a guest space for parking at the Belmont! Enjoy pond and nature views year round from the oversized screened lanai! The thoughtful floor plan offers a vast, centered living room open to the dining room overlooking the lanai and pond. The renovated kitchen features custom maple wood cabinets, several glass front cabinets, granite countertops, a tile backsplash, a stainless steel sink, and black appliances, including a gas range. Recessed lighting in kitchen and living room. This condo is hurricane ready with easy to close hurricane shutters on all windows, ensuring your safety during any weather. The huge laundry room includes built in cabinets, shelving, and a less than 1 year old washer and dryer. HVAC is less than 10 years old and maintained regularly. The primary bedroom suite features a private bathroom with a large vanity, additional cabinets for storage, an upgraded step in tiled shower, a walk in closet, and a second closet. The guest bedroom is ample sized with two closets. The guest bath was also updated with a Tommy Bahama style vanity and decor. This condo offers a bonus room off the living room, perfect for a home office. It has a closet, and doors could easily be addedceiling fans in bedrooms, living room, bonus room and lanai. Most of the condo flooring is medium tone laminate with tile in the kitchen, bathrooms, and laundry room. Besides its incredible size and location, the best part of this condo is the oversized lanai that is perfect for the Florida outdoor lifestyle. Condo fees are 667.38/month with no special assessments and include cable, internet, and natural gas for heating, cooking, and all the other typical services. One of the lowest condo fees in all of Five Towns! But what truly sets this community apart are the amenities. You're close to the Pinellas Trail for biking, Abercrombie Park, Seminole City Center, Publix next door with Target, and other stores nearby. This spacious and desirable water view condo is immaculate and ready to go, plus the community cannot be beaten. See this lovely condo today and get ready to be part of a vibrant, active community!
Property Location and Similar Properties
All
Similar
Features
Appliances
- Dishwasher
- Disposal
- Dryer
- Microwave
- Range
- Refrigerator
- Washer
Home Owners Association Fee
- 0.00
Home Owners Association Fee Includes
- Cable TV
- Pool
- Escrow Reserves Fund
- Gas
- Internet
- Maintenance Structure
- Maintenance Grounds
- Management
- Pest Control
- Recreational Facilities
- Sewer
- Trash
- Water
Association Name
- Desantis Community Management - Louis Desantis
Association Phone
- 727-440-5225
Carport Spaces
- 1.00
Close Date
- 0000-00-00
Cooling
- Central Air
Country
- US
Covered Spaces
- 0.00
Exterior Features
- Hurricane Shutters
- Lighting
- Storage
Flooring
- Ceramic Tile
- Laminate
Furnished
- Negotiable
Garage Spaces
- 0.00
Heating
- Central
- Natural Gas
Insurance Expense
- 0.00
Interior Features
- Ceiling Fans(s)
- Crown Molding
- Eat-in Kitchen
- Living Room/Dining Room Combo
- Open Floorplan
- Solid Wood Cabinets
- Stone Counters
- Walk-In Closet(s)
- Window Treatments
Legal Description
- TERRACE PARK OF FIVE TOWNS NO. 26 CONDO BELMONT BLDG
- UNIT 103
Levels
- One
Living Area
- 1735.00
Area Major
- 33709 - St Pete/Kenneth City
Net Operating Income
- 0.00
Occupant Type
- Owner
Open Parking Spaces
- 0.00
Other Expense
- 0.00
Parcel Number
- 36-30-15-90336-002-1030
Parking Features
- Guest
Pets Allowed
- Cats OK
- Dogs OK
- Number Limit
Possession
- Close Of Escrow
Property Type
- Residential
Roof
- Tile
Sewer
- Public Sewer
Tax Year
- 2024
Township
- 30
Unit Number
- 103
Utilities
- BB/HS Internet Available
- Cable Connected
- Electricity Connected
- Natural Gas Connected
- Sewer Connected
- Street Lights
- Water Connected
View
- Water
Views
- 59
Virtual Tour Url
- https://www.propertypanorama.com/instaview/stellar/A4642272
Water Source
- Public
Year Built
- 1982
Zoning Code
- RES
Listing Data ©2025 Greater Tampa Association of REALTORS®
Listings provided courtesy of The Hernando County Association of Realtors MLS.
The information provided by this website is for the personal, non-commercial use of consumers and may not be used for any purpose other than to identify prospective properties consumers may be interested in purchasing.Display of MLS data is usually deemed reliable but is NOT guaranteed accurate.
Datafeed Last updated on April 1, 2025 @ 12:00 am
©2006-2025 brokerIDXsites.com - https://brokerIDXsites.com
