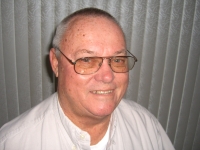
- Jim Tacy Sr, REALTOR ®
- Tropic Shores Realty
- Hernando, Hillsborough, Pasco, Pinellas County Homes for Sale
- 352.556.4875
- 352.556.4875
- jtacy2003@gmail.com
Share this property:
Contact Jim Tacy Sr
Schedule A Showing
Request more information
- Home
- Property Search
- Search results
- 3021 Leila Estelle Drive, PLANT CITY, FL 33565
Property Photos
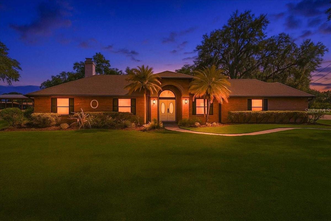

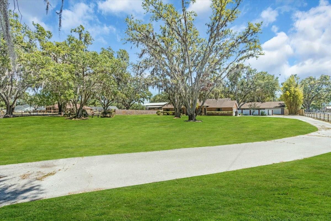
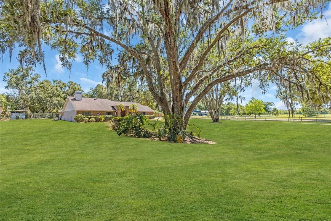
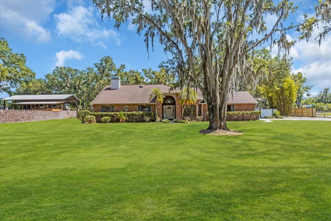
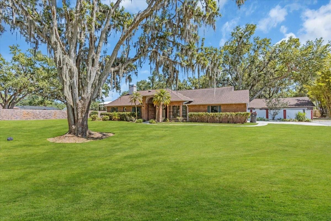
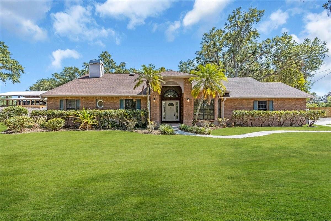
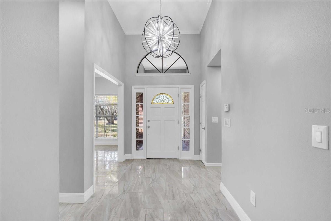
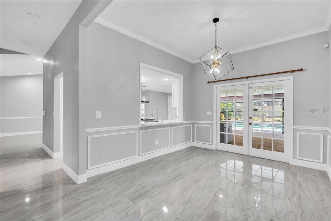
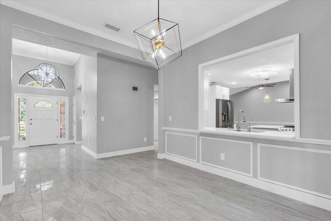

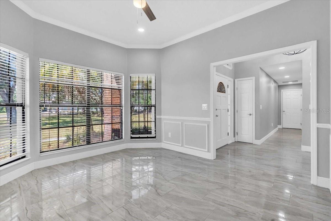
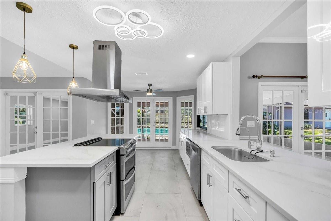
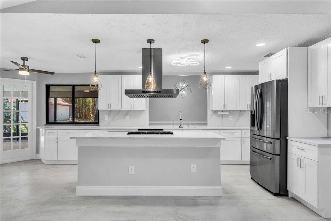
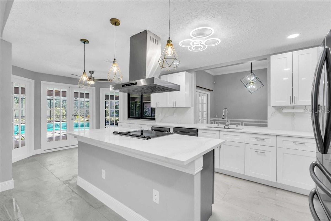
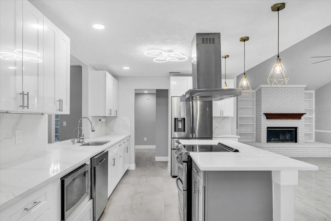
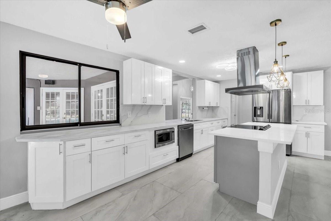
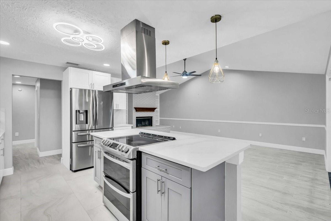
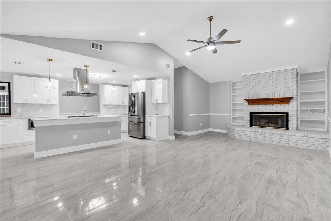
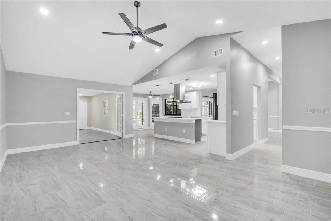
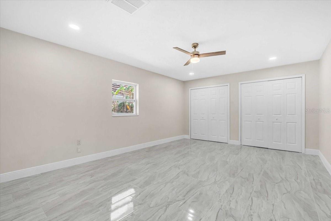
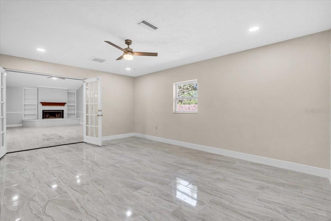
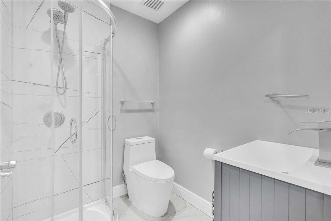
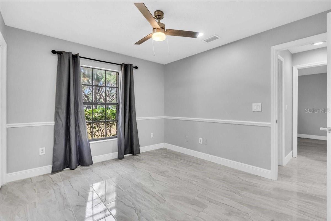
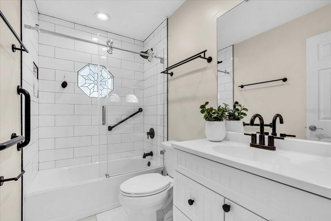
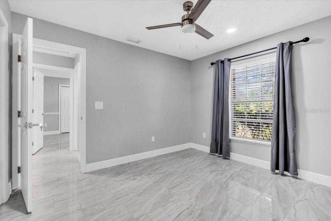
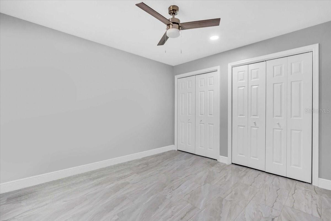
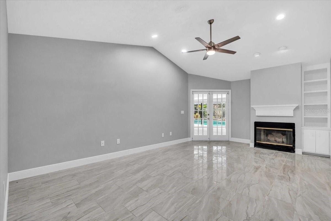
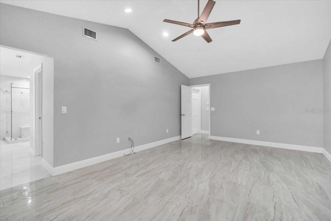
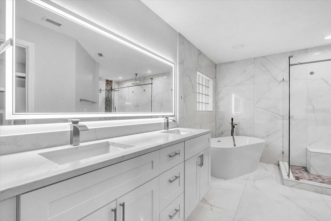
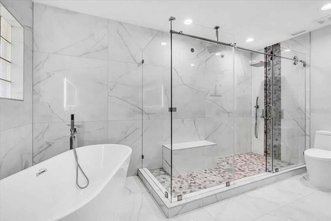
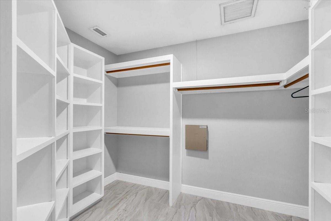
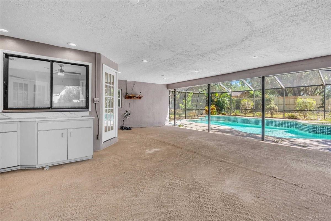
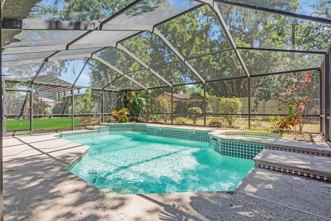
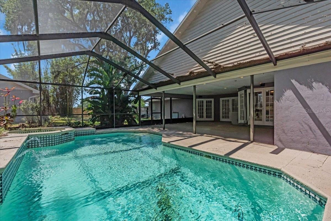
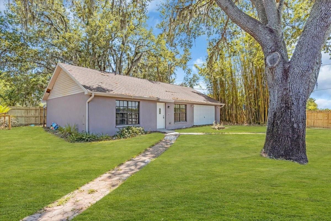
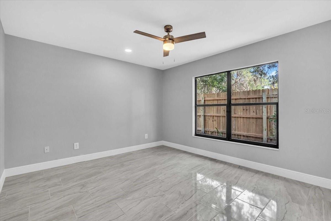
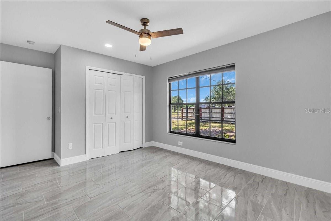
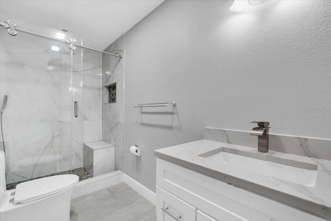
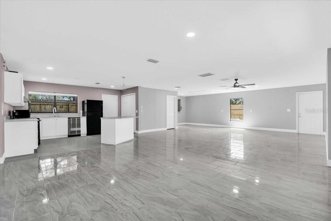
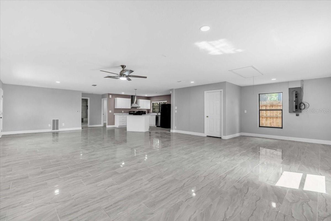
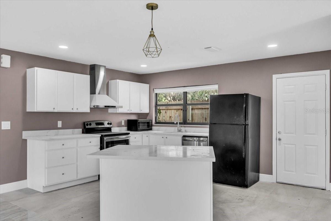
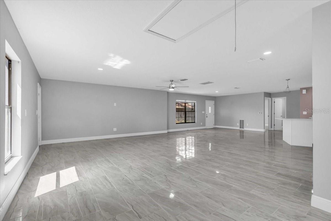
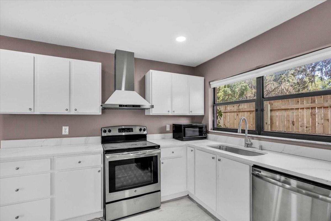
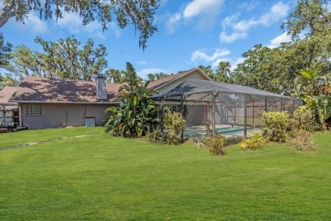
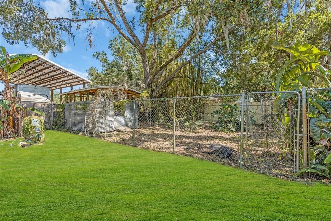
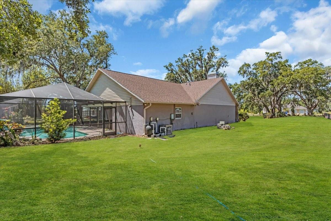
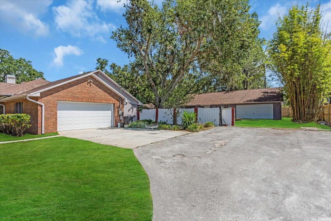
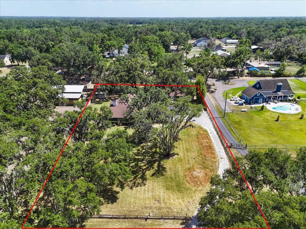
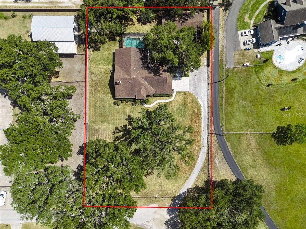
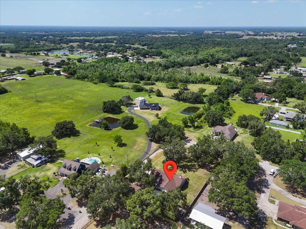
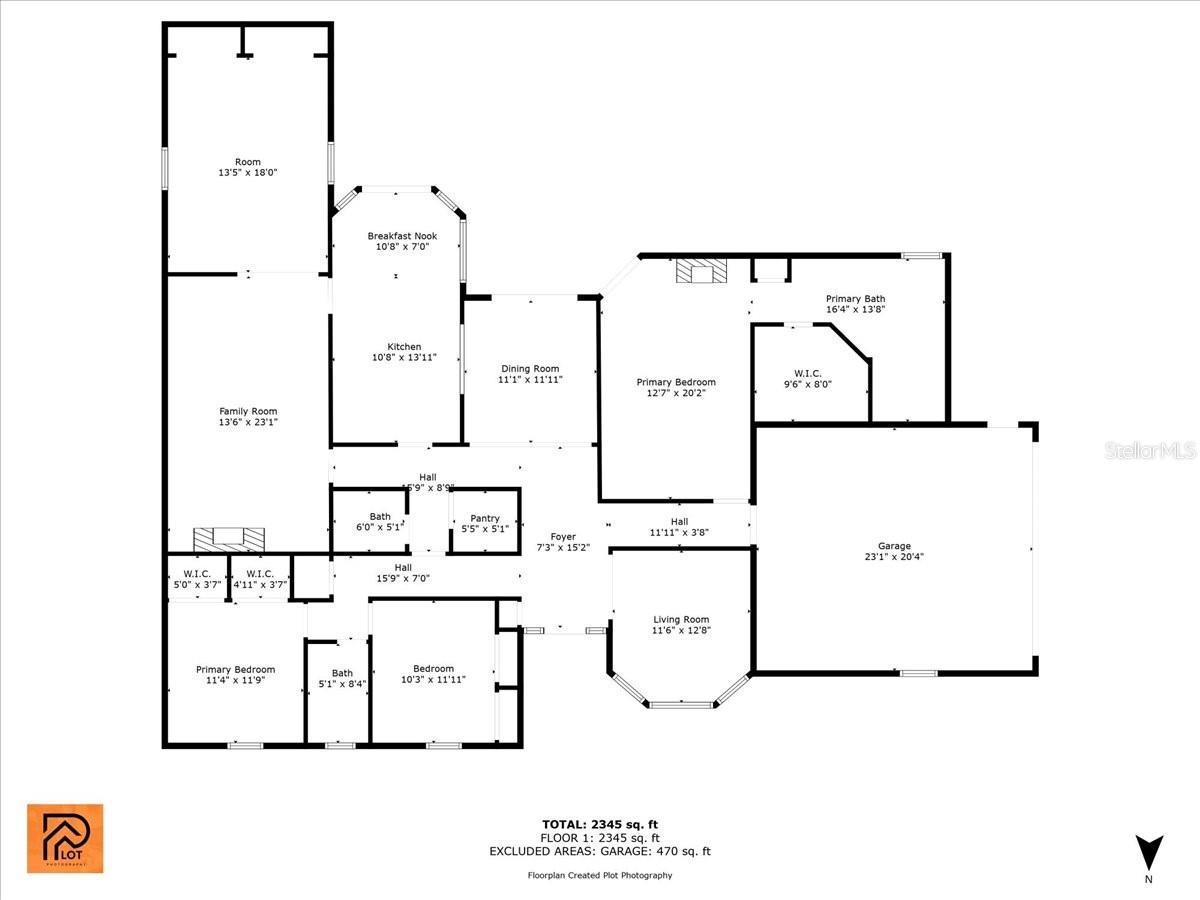
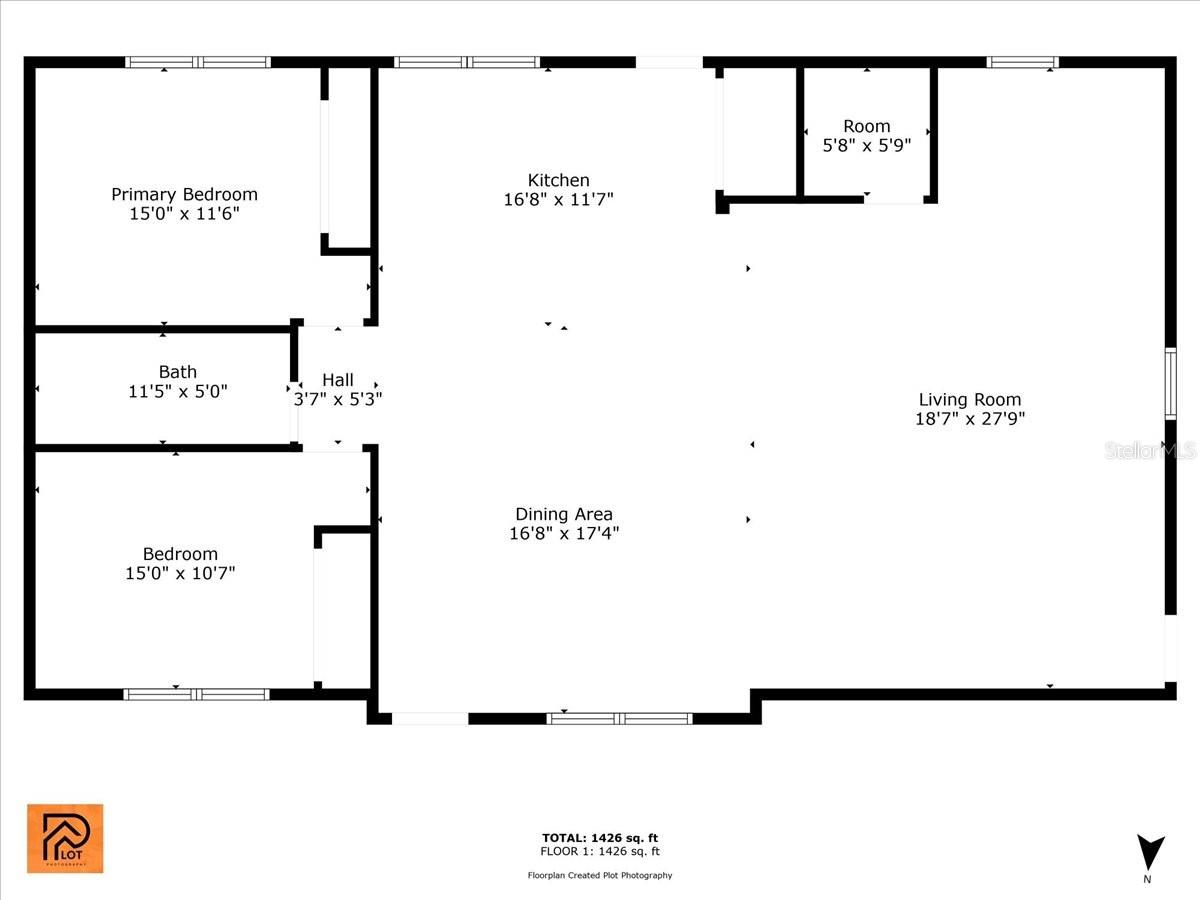
- MLS#: A4651203 ( Residential )
- Street Address: 3021 Leila Estelle Drive
- Viewed: 8
- Price: $825,000
- Price sqft: $320
- Waterfront: No
- Year Built: 1991
- Bldg sqft: 2582
- Bedrooms: 5
- Total Baths: 4
- Full Baths: 3
- 1/2 Baths: 1
- Garage / Parking Spaces: 2
- Days On Market: 12
- Acreage: 1.05 acres
- Additional Information
- Geolocation: 28.0531 / -82.1581
- County: HILLSBOROUGH
- City: PLANT CITY
- Zipcode: 33565
- Subdivision: Unplatted
- Elementary School: Cork HB
- Middle School: Tomlin HB
- High School: Strawberry Crest High School
- Provided by: FINE PROPERTIES
- Contact: Alven Nguyen
- 941-782-0000

- DMCA Notice
-
DescriptionWelcome to your serene retreat on Leila Estelle Drivewhere timeless elegance meets country charm in a residence designed to bring generations together. Nestled in the heart of Plant City, this exceptional estate offers a harmonious blend of refined living and everyday comfort. The main residence has been thoughtfully updated and showcases sophisticated formal living and dining spaces, a dedicated home office or den, a warm and inviting family room anchored by a fireplace, and a luxurious owners suite featuring its own fireplace and private access to the screened pool. Recent enhancements include premium flooring, quartz countertops, designer lighting, modern kitchen appliances, upgraded bathrooms, a newer HVAC system, and an improved water heaterevery detail carefully considered. The separate guest house offers incredible versatility with a generous 40x30 great room, a fully equipped kitchen with new flooring, two spacious bedrooms, an updated bath, and climate controlled interiorsideal for hosting, multigenerational living, or creative pursuits. Step outside to enjoy Florida living at its finest with a screened and covered lanai, a partial outdoor kitchen, and expansive outdoor space. The property also includes a well, irrigation system, newer septic systems, a large custom chicken coop, and plenty of room to roamall set against a backdrop of rural peace just minutes from town. With easy access to I 4, you're perfectly positioned near local favorites like Keel Farms and Dinosaur World, and only a short drive from world class attractions including Disney World, the Seminole Hard Rock Hotel & Casino, the Florida State Fairgrounds, and MacDill Air Force Base. This four bedroom, three bathroom home with an attached two car garagefeaturing a new garage dooroffers the rare opportunity to enjoy spacious, stylish living with room to grow. Come experience the quiet charm and refined beauty of this remarkable property.
Property Location and Similar Properties
All
Similar
Features
Appliances
- Convection Oven
- Dishwasher
- Disposal
- Dryer
- Electric Water Heater
- Kitchen Reverse Osmosis System
- Microwave
- Range
- Range Hood
- Refrigerator
- Washer
- Water Purifier
- Water Softener
Home Owners Association Fee
- 0.00
Carport Spaces
- 0.00
Close Date
- 0000-00-00
Cooling
- Central Air
Country
- US
Covered Spaces
- 0.00
Exterior Features
- French Doors
- Lighting
- Outdoor Kitchen
- Rain Gutters
Fencing
- Fenced
- Wood
Flooring
- Ceramic Tile
- Marble
- Other
Garage Spaces
- 2.00
Heating
- Central
- Electric
High School
- Strawberry Crest High School
Insurance Expense
- 0.00
Interior Features
- Ceiling Fans(s)
- Eat-in Kitchen
- High Ceilings
- Kitchen/Family Room Combo
- Other
- Split Bedroom
Legal Description
- SEC 13-28-21 COMM SW COR OF N 1/2 OF NE 1/4 OF NE 1/4 RUN E 167.11 FT THN N 285.05 FT TO PT 381.50 FT S OF N LINE OF SEC THN W 25 FT THN S 25 FT THN W 143.16 FT TO W LINE THN S 260.13 FT TO POB
Levels
- One
Living Area
- 4142.00
Lot Features
- Cul-De-Sac
- Level
Middle School
- Tomlin-HB
Area Major
- 33565 - Plant City
Net Operating Income
- 0.00
Occupant Type
- Tenant
Open Parking Spaces
- 0.00
Other Expense
- 0.00
Other Structures
- Guest House
- Outdoor Kitchen
- Shed(s)
Parcel Number
- U-13-28-21-ZZZ-000003-53420.0
Pool Features
- Deck
- Gunite
- In Ground
- Lighting
- Screen Enclosure
Possession
- Close Of Escrow
Property Condition
- Completed
Property Type
- Residential
Roof
- Shingle
School Elementary
- Cork-HB
Sewer
- Septic Tank
Style
- Ranch
Tax Year
- 2024
Township
- 28
Utilities
- Cable Connected
- Electricity Connected
- Other
View
- Pool
Virtual Tour Url
- https://www.propertypanorama.com/instaview/stellar/A4651203
Water Source
- Well
Year Built
- 1991
Zoning Code
- AS-1
Listing Data ©2025 Greater Tampa Association of REALTORS®
Listings provided courtesy of The Hernando County Association of Realtors MLS.
The information provided by this website is for the personal, non-commercial use of consumers and may not be used for any purpose other than to identify prospective properties consumers may be interested in purchasing.Display of MLS data is usually deemed reliable but is NOT guaranteed accurate.
Datafeed Last updated on May 19, 2025 @ 12:00 am
©2006-2025 brokerIDXsites.com - https://brokerIDXsites.com
