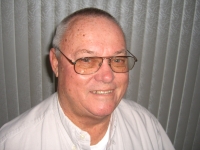
- Jim Tacy Sr, REALTOR ®
- Tropic Shores Realty
- Hernando, Hillsborough, Pasco, Pinellas County Homes for Sale
- 352.556.4875
- 352.556.4875
- jtacy2003@gmail.com
Share this property:
Contact Jim Tacy Sr
Schedule A Showing
Request more information
- Home
- Property Search
- Search results
- 14787 Gallop Run Drive, LITHIA, FL 33547
Property Photos














































- MLS#: A4653762 ( Residential )
- Street Address: 14787 Gallop Run Drive
- Viewed: 12
- Price: $619,000
- Price sqft: $144
- Waterfront: No
- Year Built: 2023
- Bldg sqft: 4287
- Bedrooms: 5
- Total Baths: 3
- Full Baths: 3
- Garage / Parking Spaces: 3
- Days On Market: 16
- Additional Information
- Geolocation: 27.8074 / -82.2253
- County: HILLSBOROUGH
- City: LITHIA
- Zipcode: 33547
- Subdivision: Hinton Hawkstone Ph 1a2
- Elementary School: Pinecrest
- Middle School: Barrington
- High School: Newsome
- Provided by: COLDWELL BANKER REALTY
- Contact: David Stasney
- 941-366-8070

- DMCA Notice
-
DescriptionWelcome to 14787 Gallop Run Drive Gracious, grand, and beautifulthese are just a few words that describe this stunning 3,400 sq ft residence. Step inside to discover formal living and dining areas, a versatile office/den, and a chefs kitchen featuring a gas cooktop, stainless steel appliances, and a spacious pantry. A first floor bedroom and full bath giving added convenience for guests or multi generational living. Just off the living room, a generous covered lanai opens to a large, fenced backyardperfect for pets and with plenty of room to add a pool. Situated on a corner lot, this home offers privacy and serene views of the pond just beyond the property. Upstairs, a grand bonus room is surrounded by three additional bedrooms and a luxurious Primary Suitea true private retreat. Indulge in the spa like bathroom and be amazed by the breathtaking walk in closet. The second floor laundry room adds everyday convenience. Additional features include a three car tandem garage with ample storage, a two zone A/C system, a whole house water softener and filtration system, and a transferable extended warranty. Dont miss your chance to own this exceptional homeschedule your private tour today!
Property Location and Similar Properties
All
Similar
Features
Appliances
- Built-In Oven
- Cooktop
- Dishwasher
- Disposal
- Dryer
- Gas Water Heater
- Microwave
- Range Hood
- Refrigerator
- Washer
Home Owners Association Fee
- 36.75
Association Name
- Stephanie DeLuna
Association Phone
- 813-533-2950
Carport Spaces
- 0.00
Close Date
- 0000-00-00
Cooling
- Central Air
- Zoned
Country
- US
Covered Spaces
- 0.00
Exterior Features
- Sidewalk
Fencing
- Fenced
Flooring
- Carpet
- Ceramic Tile
- Laminate
Furnished
- Unfurnished
Garage Spaces
- 3.00
Heating
- Central
- Electric
- Heat Pump
High School
- Newsome-HB
Insurance Expense
- 0.00
Interior Features
- Ceiling Fans(s)
- High Ceilings
- Open Floorplan
- PrimaryBedroom Upstairs
- Stone Counters
- Thermostat
- Walk-In Closet(s)
Legal Description
- HINTON HAWKSTONE PHASE 1A2 LOT 1 BLOCK 21
Levels
- Two
Living Area
- 3401.00
Lot Features
- Corner Lot
Middle School
- Barrington Middle
Area Major
- 33547 - Lithia
Net Operating Income
- 0.00
Occupant Type
- Owner
Open Parking Spaces
- 0.00
Other Expense
- 0.00
Parcel Number
- U-05-31-21-C8X-000021-00001.0
Parking Features
- Tandem
Pets Allowed
- Breed Restrictions
- Yes
Possession
- Close Of Escrow
Property Condition
- Completed
Property Type
- Residential
Roof
- Built-Up
School Elementary
- Pinecrest-HB
Sewer
- Public Sewer
Tax Year
- 2024
Township
- 31
Utilities
- Cable Connected
- Electricity Connected
- Natural Gas Connected
- Public
- Sewer Connected
- Water Connected
Views
- 12
Virtual Tour Url
- https://www.propertypanorama.com/instaview/stellar/A4653762
Water Source
- Public
Year Built
- 2023
Zoning Code
- PD
Listing Data ©2025 Greater Tampa Association of REALTORS®
Listings provided courtesy of The Hernando County Association of Realtors MLS.
The information provided by this website is for the personal, non-commercial use of consumers and may not be used for any purpose other than to identify prospective properties consumers may be interested in purchasing.Display of MLS data is usually deemed reliable but is NOT guaranteed accurate.
Datafeed Last updated on June 30, 2025 @ 12:00 am
©2006-2025 brokerIDXsites.com - https://brokerIDXsites.com
