
- Jim Tacy Sr, REALTOR ®
- Tropic Shores Realty
- Hernando, Hillsborough, Pasco, Pinellas County Homes for Sale
- 352.556.4875
- 352.556.4875
- jtacy2003@gmail.com
Share this property:
Contact Jim Tacy Sr
Schedule A Showing
Request more information
- Home
- Property Search
- Search results
- 30073 Southwell Lane, WESLEY CHAPEL, FL 33543
Property Photos
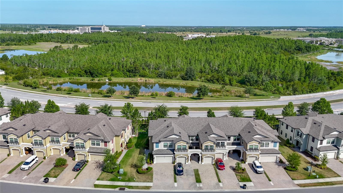

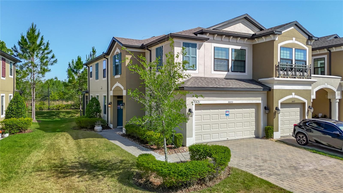
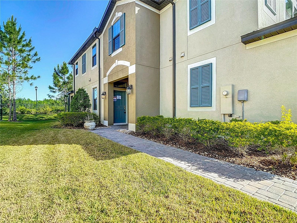
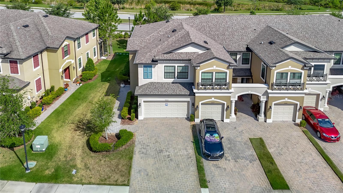
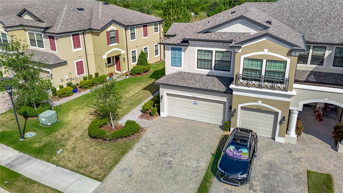
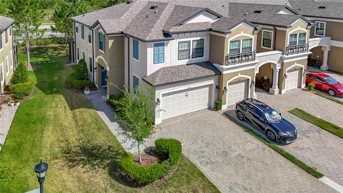

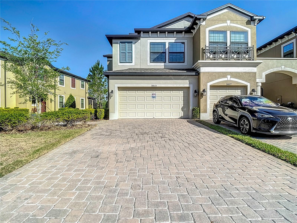
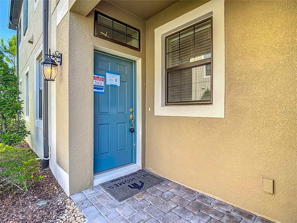
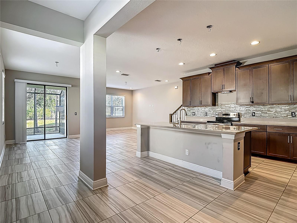

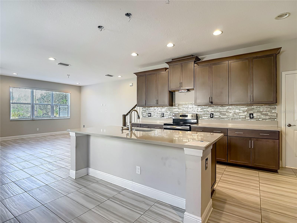
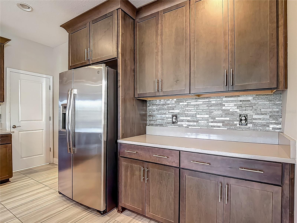
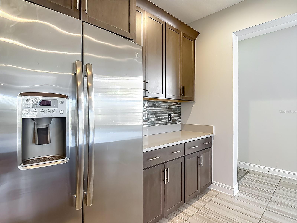
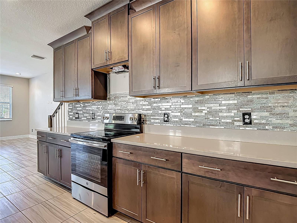
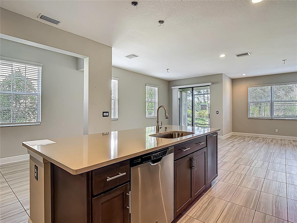
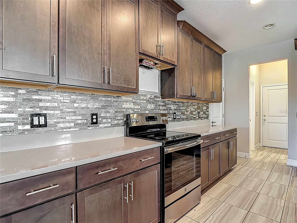
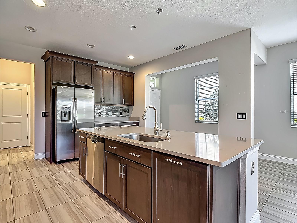
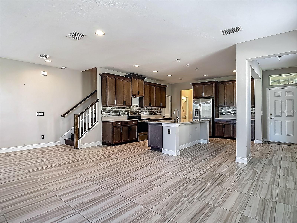
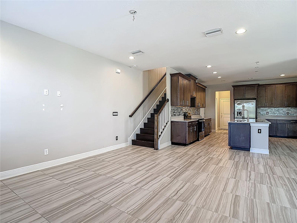
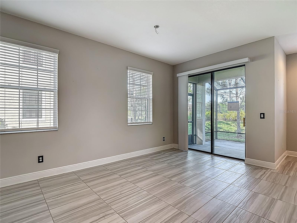
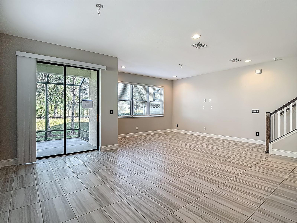
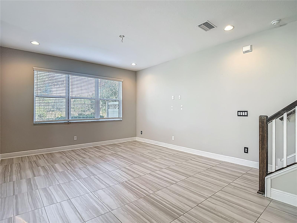
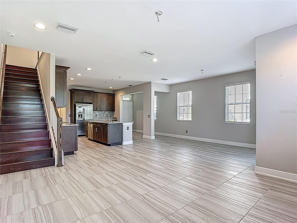
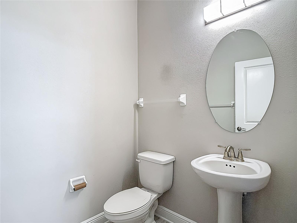
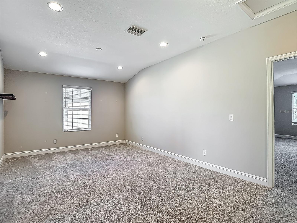
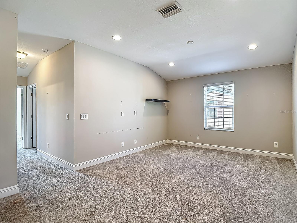
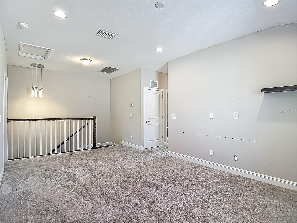
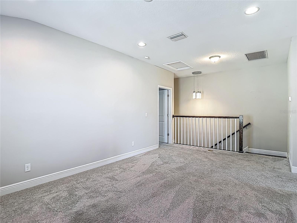
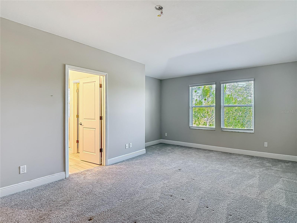
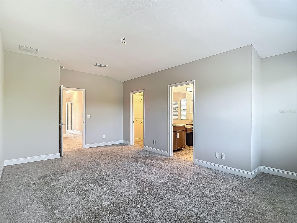
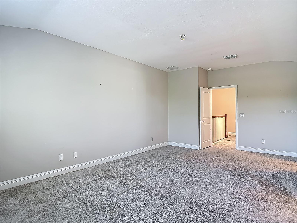
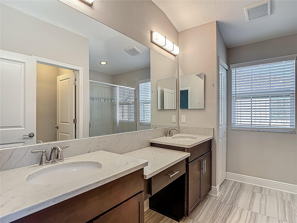
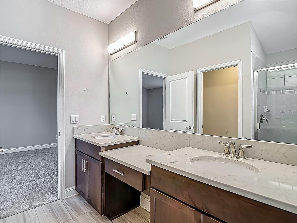
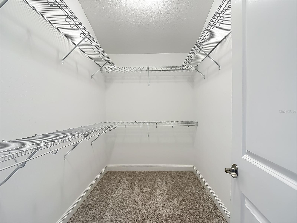
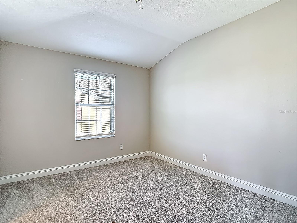
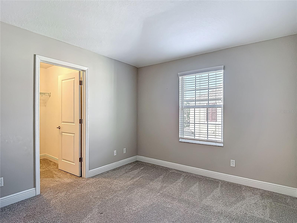

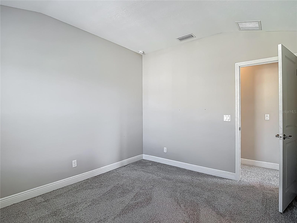
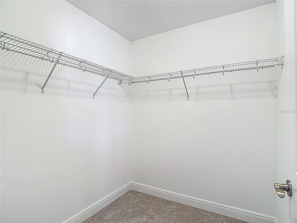
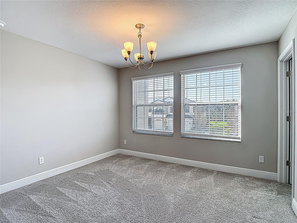
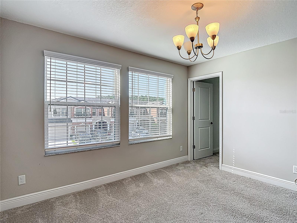
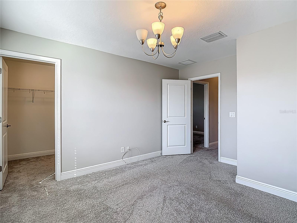

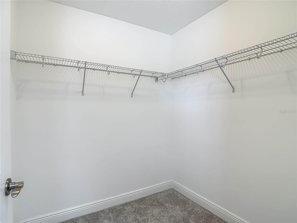
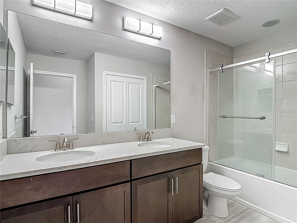
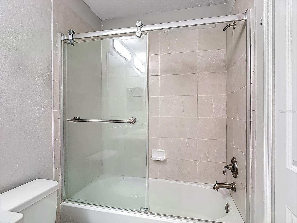
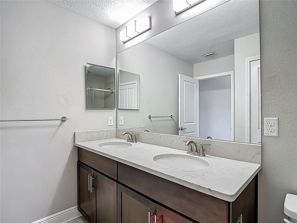
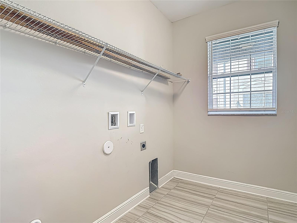
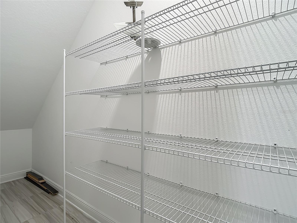
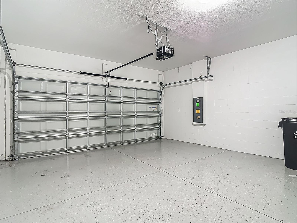
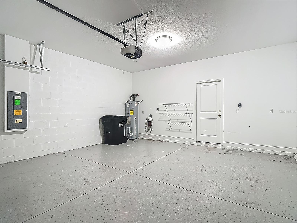
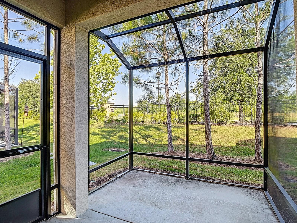
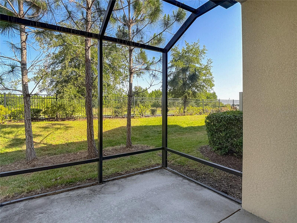
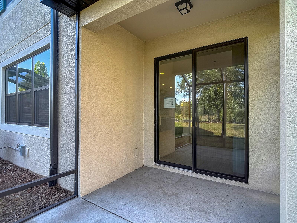
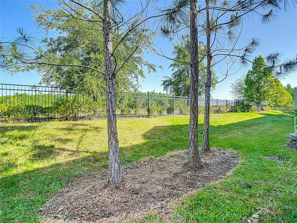
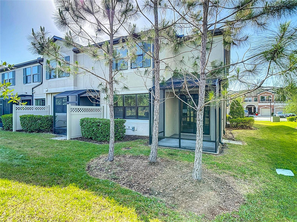
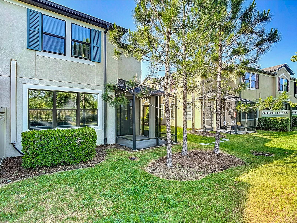
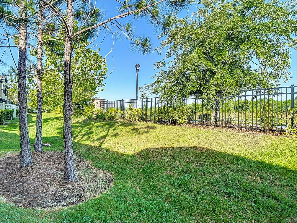
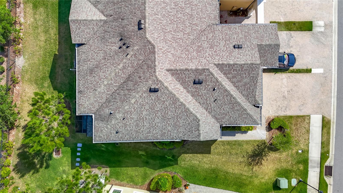
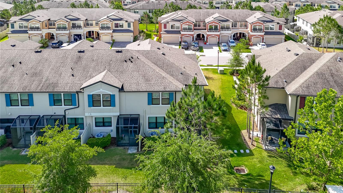
- MLS#: A4654759 ( Residential )
- Street Address: 30073 Southwell Lane
- Viewed: 7
- Price: $395,000
- Price sqft: $179
- Waterfront: No
- Year Built: 2019
- Bldg sqft: 2206
- Bedrooms: 3
- Total Baths: 3
- Full Baths: 2
- 1/2 Baths: 1
- Garage / Parking Spaces: 2
- Days On Market: 1
- Additional Information
- Geolocation: 28.1953 / -82.32
- County: PASCO
- City: WESLEY CHAPEL
- Zipcode: 33543
- Subdivision: Windermere Estates
- Provided by: REALLOOK.COM
- Contact: Sara Ochs
- 954-835-4141

- DMCA Notice
-
DescriptionWindermere Estates at Wiregrass Ranch ~ A gated community offering convenient living near numerous amenities; grocery, restaurants and retail! Exterior aesthetics include a paver driveway, a private front entrance and a screened back patio overlooking a trio of evergreen trees. Inside, you'll find this two story, end unit townhome is comprised of an efficient, pleasing design. The kitchen and family room are an open concept and flow seamlessly into each other. Architectural interest is added with natural light from windows and sliding glass doors. Entertaining and food preparation are easy with the sink centrally located in the kitchen island. Also found on the main level are the laundry room, 1/2 bathroom with pedestal sink for guests and as a bonus, the space under the stairs is a closet complete with wire shelving! Arriving at the top of the stairs, the 2nd floor loft provides a split floor plan design, separating the primary bedroom and en suite bathroom from the two secondary bedrooms and hall bathroom. FEMA Flood Zone X. FEMA MAP # 12101C0429F MAP DATE 09/26/2014. ***Property sold "As is". Buyer and/or buyer's agent responsible for verifying all pertinent information deemed relevant by the prospective buyer, including but not limited to square footage, acreage, utilities, taxes, zoning, permitting, condition, school zones, HOAs, etc.***
Property Location and Similar Properties
All
Similar
Features
Appliances
- Range
- Refrigerator
Home Owners Association Fee
- 289.00
Home Owners Association Fee Includes
- Pool
- Maintenance Grounds
- Security
Association Name
- Windermere Estates at Wiregrass Ranch Townhome Ass
Association Phone
- 813-991-1116
Carport Spaces
- 0.00
Close Date
- 0000-00-00
Cooling
- Central Air
Country
- US
Covered Spaces
- 0.00
Exterior Features
- Sidewalk
Flooring
- Carpet
- Ceramic Tile
Garage Spaces
- 2.00
Heating
- Electric
Insurance Expense
- 0.00
Interior Features
- Kitchen/Family Room Combo
- PrimaryBedroom Upstairs
Legal Description
- WINDERMERE ESTATES AT WIREGRASS RANCH PHASE 1 PB 72 PG 052 LOT 13
Levels
- Two
Living Area
- 2206.00
Lot Features
- City Limits
- Sidewalk
Area Major
- 33543 - Zephyrhills/Wesley Chapel
Net Operating Income
- 0.00
Occupant Type
- Vacant
Open Parking Spaces
- 0.00
Other Expense
- 0.00
Parcel Number
- 28-26-20-0020-00000-0130
Pets Allowed
- Dogs OK
Possession
- Close Of Escrow
Property Type
- Residential
Roof
- Shingle
Sewer
- Public Sewer
Tax Year
- 2024
Township
- 26S
Utilities
- Public
Virtual Tour Url
- https://nodalview.com/s/0szcZ1o1f7zuDdcg2rUBZB
Water Source
- Public
Year Built
- 2019
Zoning Code
- MPUD
Listing Data ©2025 Greater Tampa Association of REALTORS®
Listings provided courtesy of The Hernando County Association of Realtors MLS.
The information provided by this website is for the personal, non-commercial use of consumers and may not be used for any purpose other than to identify prospective properties consumers may be interested in purchasing.Display of MLS data is usually deemed reliable but is NOT guaranteed accurate.
Datafeed Last updated on June 6, 2025 @ 12:00 am
©2006-2025 brokerIDXsites.com - https://brokerIDXsites.com
