
- Jim Tacy Sr, REALTOR ®
- Tropic Shores Realty
- Hernando, Hillsborough, Pasco, Pinellas County Homes for Sale
- 352.556.4875
- 352.556.4875
- jtacy2003@gmail.com
Share this property:
Contact Jim Tacy Sr
Schedule A Showing
Request more information
- Home
- Property Search
- Search results
- 528 Manor Drive, DUNEDIN, FL 34698
Property Photos
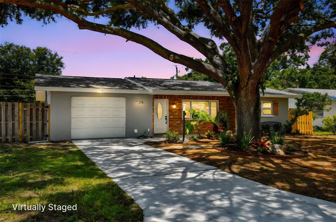

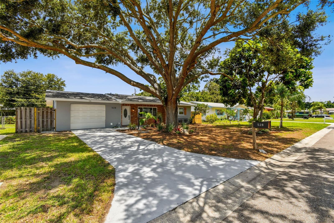
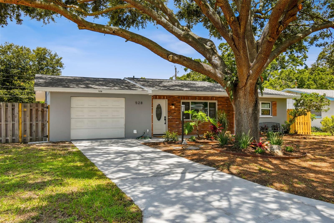
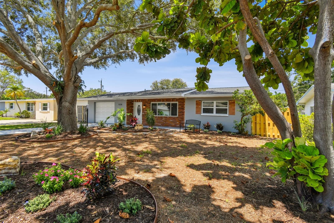
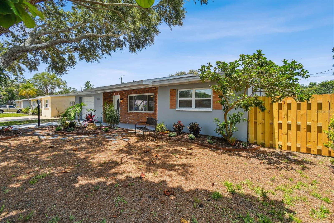
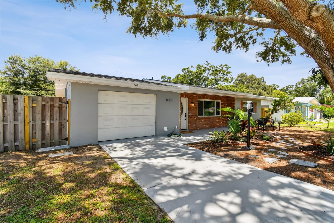
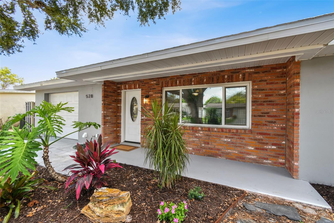
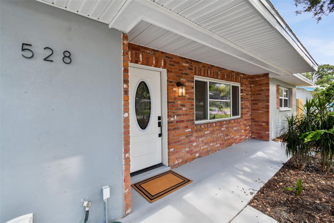
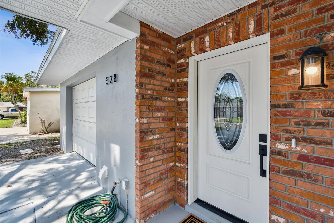
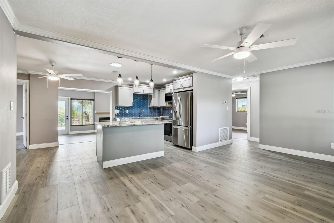
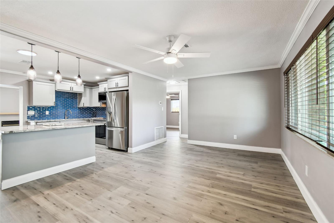
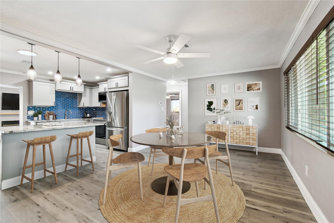
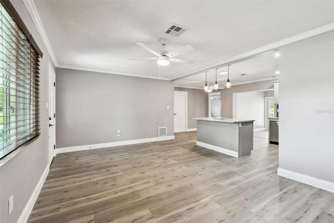
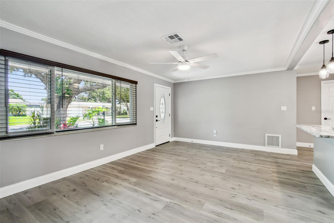
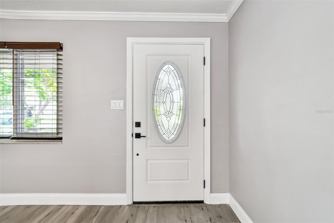
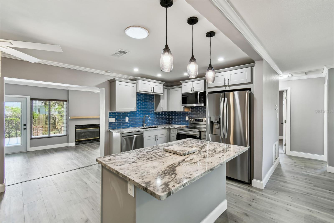
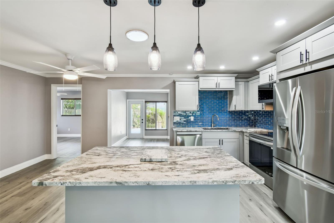
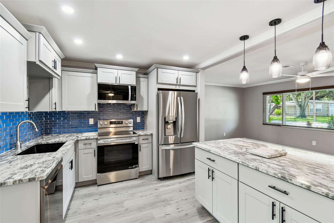
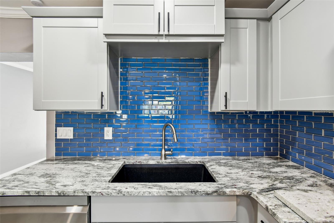
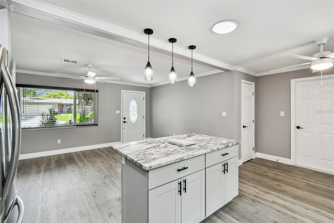
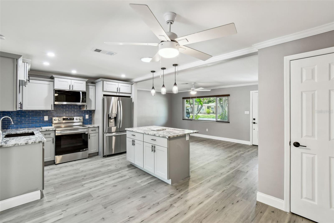
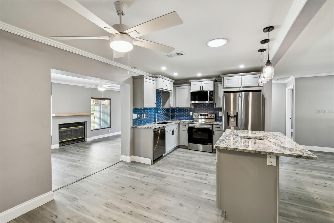
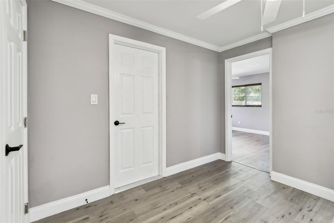
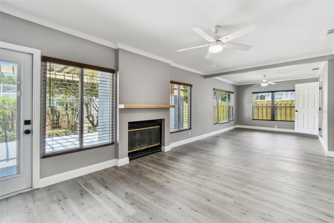
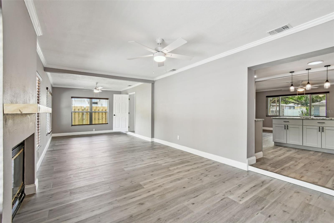
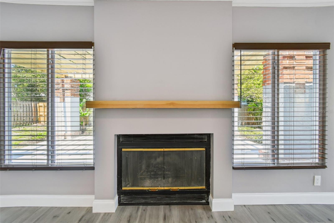
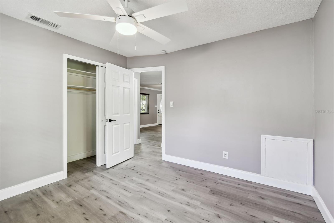
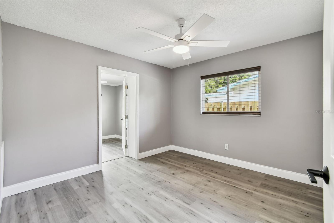
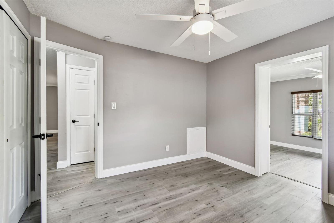
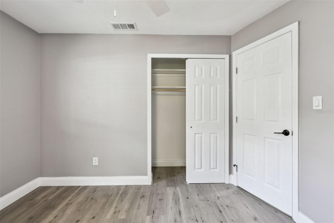
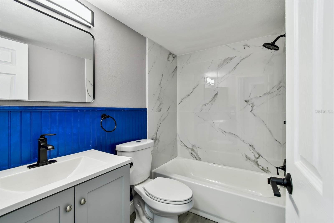
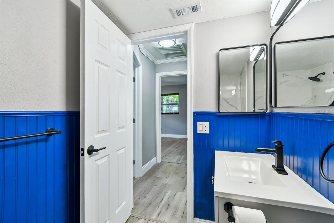
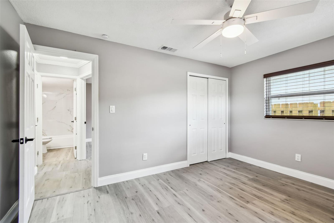
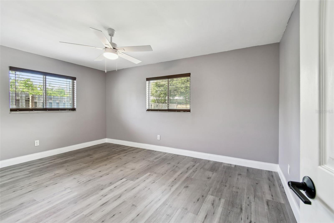
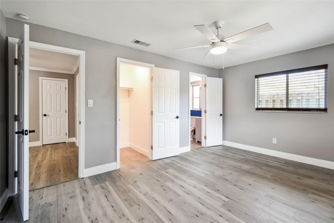
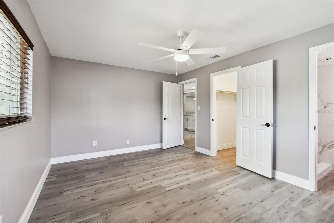
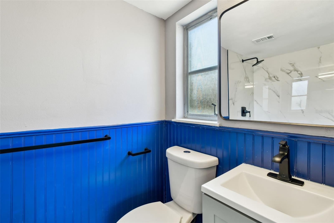
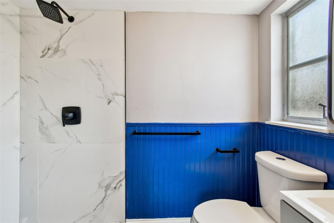
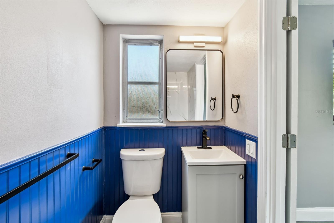
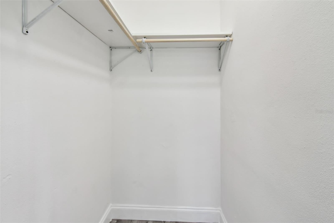
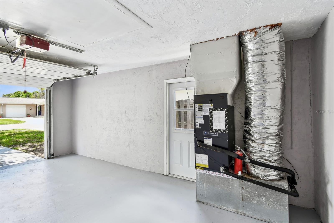
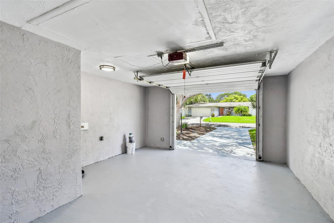
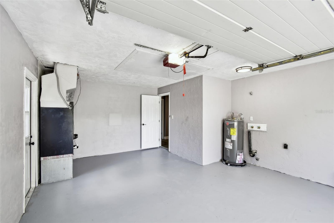
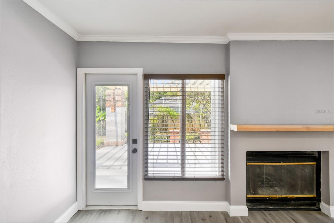
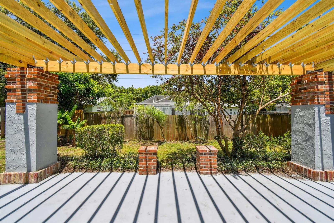
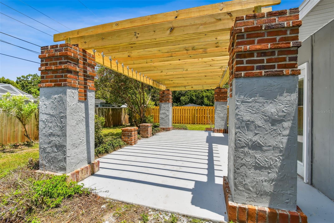
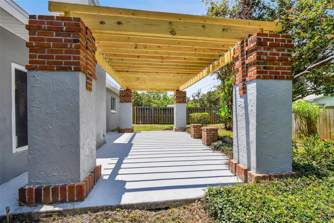
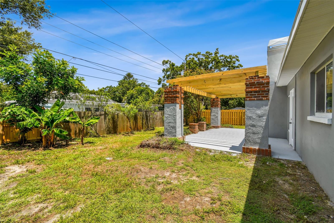
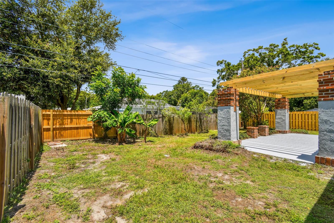
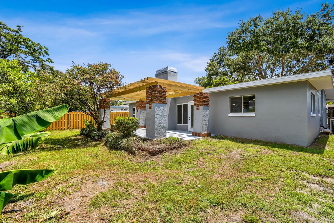
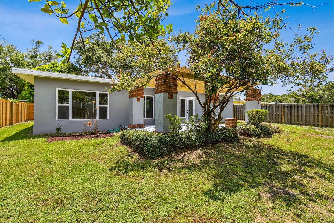
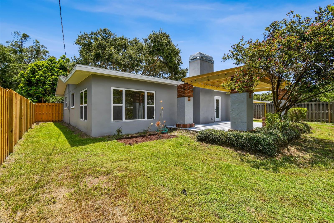
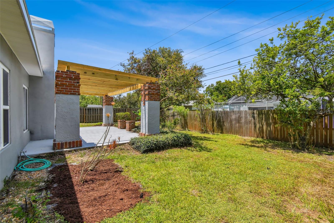
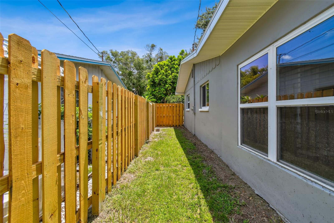
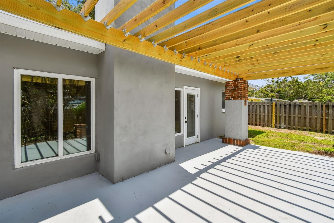
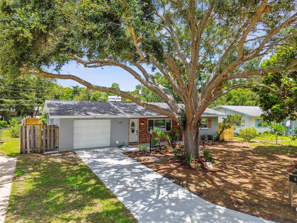
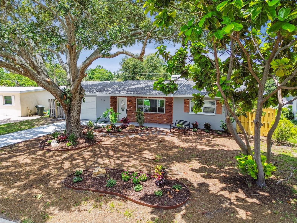
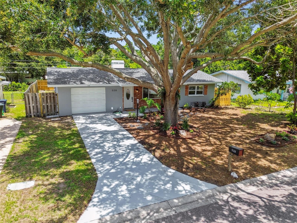
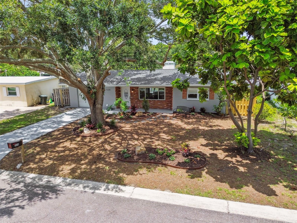
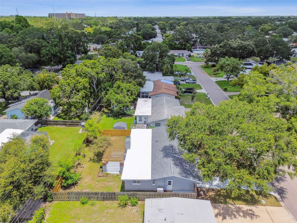
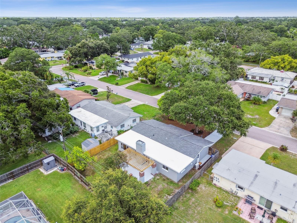
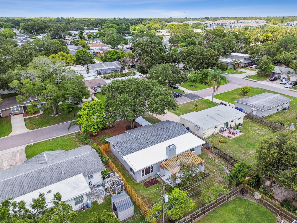
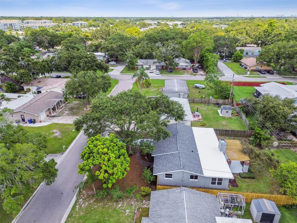
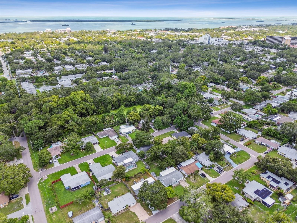
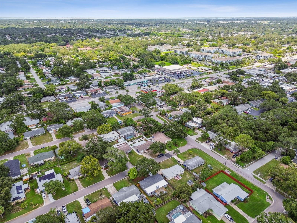
- MLS#: A4657307 ( Residential )
- Street Address: 528 Manor Drive
- Viewed: 118
- Price: $485,000
- Price sqft: $242
- Waterfront: No
- Year Built: 1973
- Bldg sqft: 2004
- Bedrooms: 3
- Total Baths: 2
- Full Baths: 2
- Days On Market: 68
- Additional Information
- Geolocation: 28.0072 / -82.7774
- County: PINELLAS
- City: DUNEDIN
- Zipcode: 34698
- Subdivision: Dunedin Lakewood Estates 1st A
- Elementary School: San Jose
- Middle School: Dunedin land
- High School: Dunedin

- DMCA Notice
-
DescriptionBack on market, buyers fell out, couldn't agree on house. Just completed remodel on this fantastic home in central Dunedin. Brand new landscaping in front with huge mature and healthy Live Oak, and inviting park bench, welcomes you as you arrive! Full open kitchen with brand new granite countertops, stainless steel appliances, featuring desired Open Kitchen layout and a large granite island. Painted inside and out with contemporary colors. Brand new Roof and brand new AC replaced in April. All new luxury vinyl plank throughout entire home. Large backyard with room for a pool, or just leave as is with lawn and surrounding perimeter vegetation. Wonderful large pergola over back patio, with all new wood beams, provides partial shade for your great backyard experiences! No HOA!
Property Location and Similar Properties
All
Similar
Features
Appliances
- Dryer
- Electric Water Heater
- Range
- Refrigerator
- Washer
Home Owners Association Fee
- 0.00
Carport Spaces
- 0.00
Close Date
- 0000-00-00
Cooling
- Central Air
Country
- US
Covered Spaces
- 0.00
Exterior Features
- Other
Fencing
- Wood
Flooring
- Concrete
- Luxury Vinyl
Furnished
- Unfurnished
Garage Spaces
- 1.00
Heating
- Central
High School
- Dunedin High-PN
Insurance Expense
- 0.00
Interior Features
- Ceiling Fans(s)
Legal Description
- DUNEDIN LAKEWOOD ESTATES 1ST ADD LOT 14
Levels
- One
Living Area
- 1611.00
Lot Features
- City Limits
- Paved
Middle School
- Dunedin Highland Middle-PN
Area Major
- 34698 - Dunedin
Net Operating Income
- 0.00
Occupant Type
- Vacant
Open Parking Spaces
- 0.00
Other Expense
- 0.00
Parcel Number
- 35-28-15-23418-000-0140
Pets Allowed
- Yes
Possession
- Close Of Escrow
Property Type
- Residential
Roof
- Shingle
School Elementary
- San Jose Elementary-PN
Sewer
- Public Sewer
Tax Year
- 2024
Township
- 28
Utilities
- Electricity Connected
- Public
- Sewer Connected
- Water Connected
Views
- 118
Water Source
- Public
Year Built
- 1973
Zoning Code
- RES
Listing Data ©2025 Greater Tampa Association of REALTORS®
Listings provided courtesy of The Hernando County Association of Realtors MLS.
The information provided by this website is for the personal, non-commercial use of consumers and may not be used for any purpose other than to identify prospective properties consumers may be interested in purchasing.Display of MLS data is usually deemed reliable but is NOT guaranteed accurate.
Datafeed Last updated on September 5, 2025 @ 12:00 am
©2006-2025 brokerIDXsites.com - https://brokerIDXsites.com
