
- Jim Tacy Sr, REALTOR ®
- Tropic Shores Realty
- Hernando, Hillsborough, Pasco, Pinellas County Homes for Sale
- 352.556.4875
- 352.556.4875
- jtacy2003@gmail.com
Share this property:
Contact Jim Tacy Sr
Schedule A Showing
Request more information
- Home
- Property Search
- Search results
- 9992 Key Haven Road, SEMINOLE, FL 33777
Property Photos
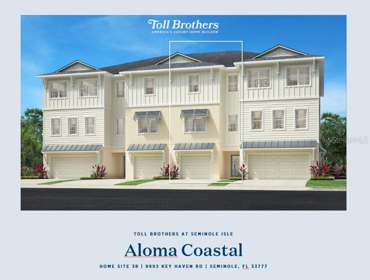

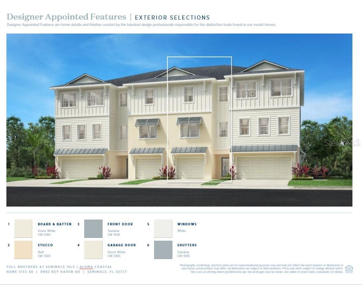
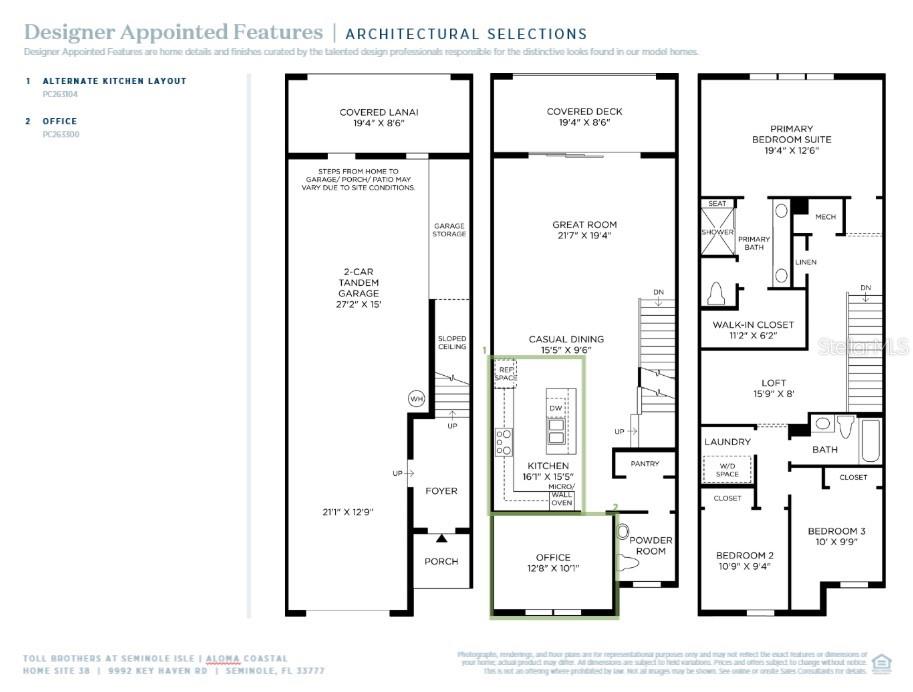
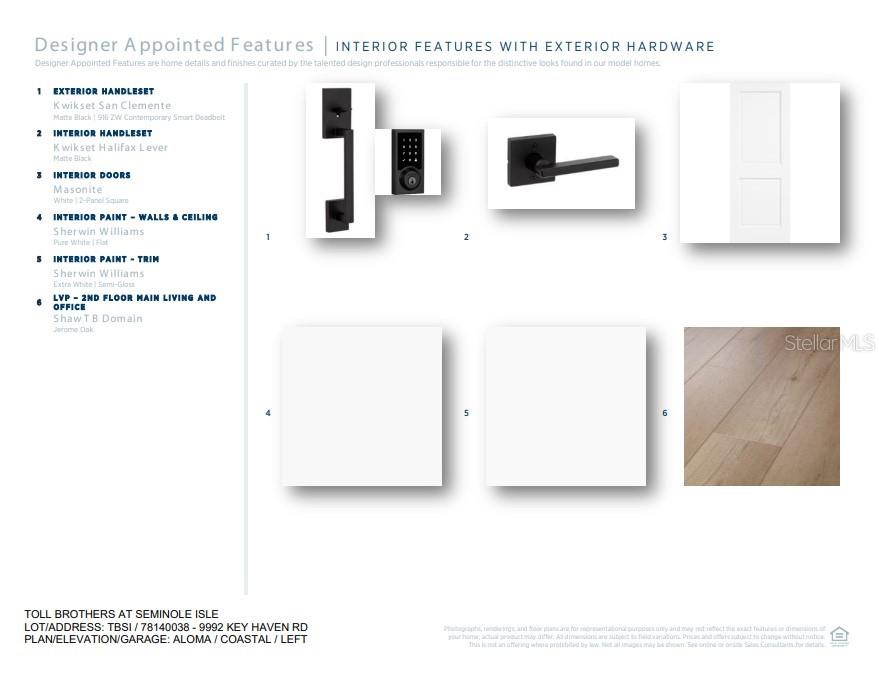
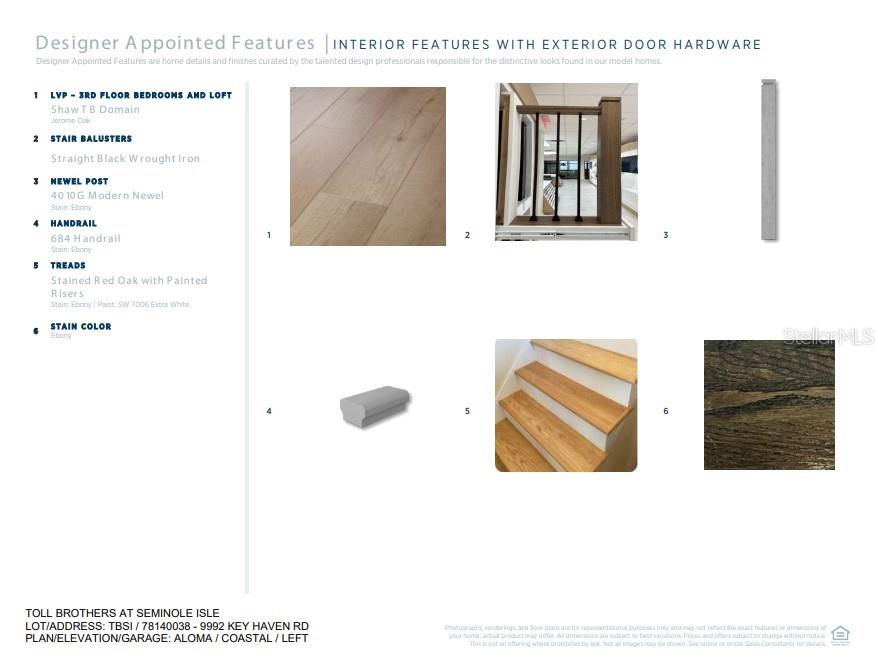
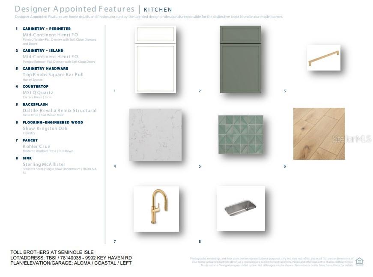
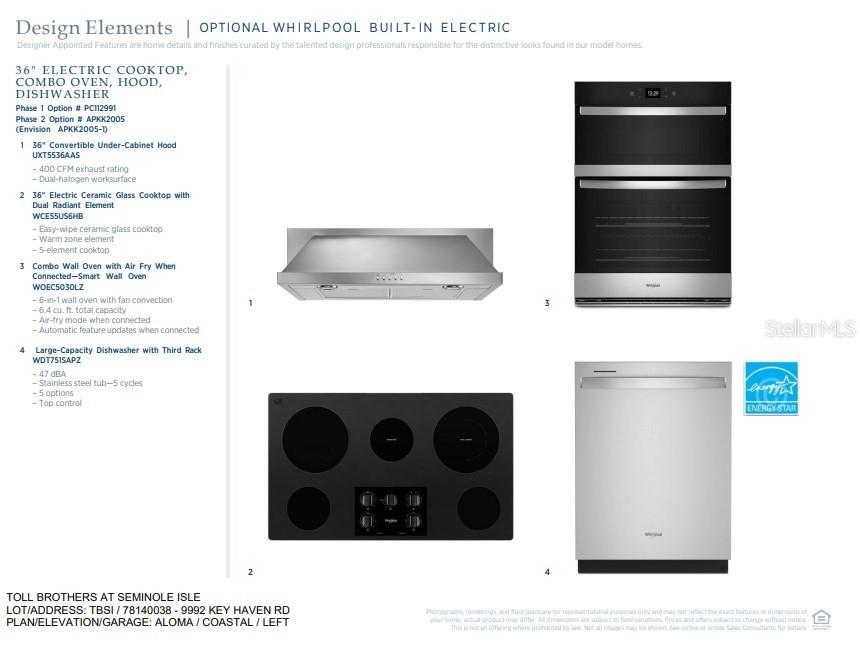
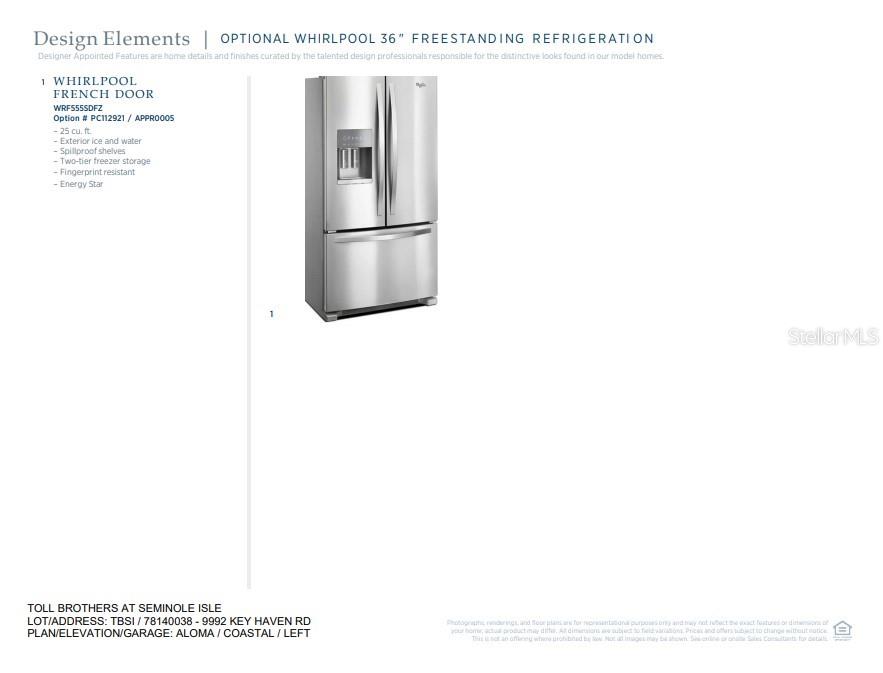
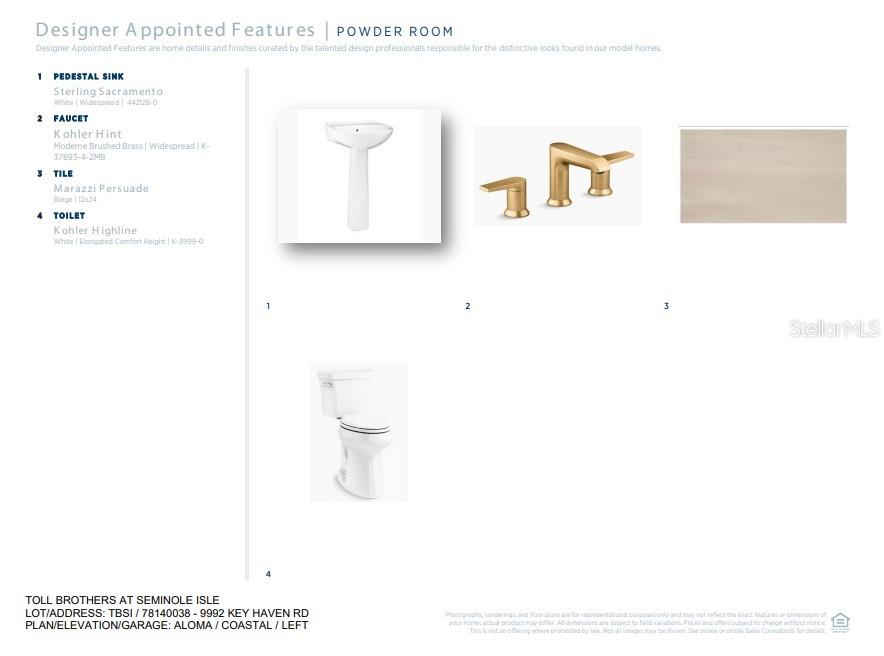
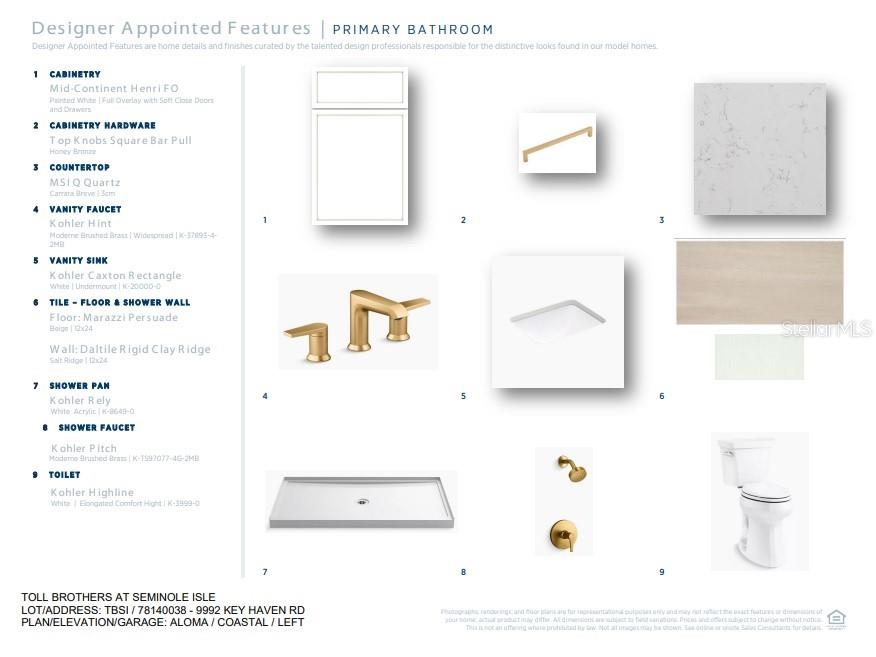
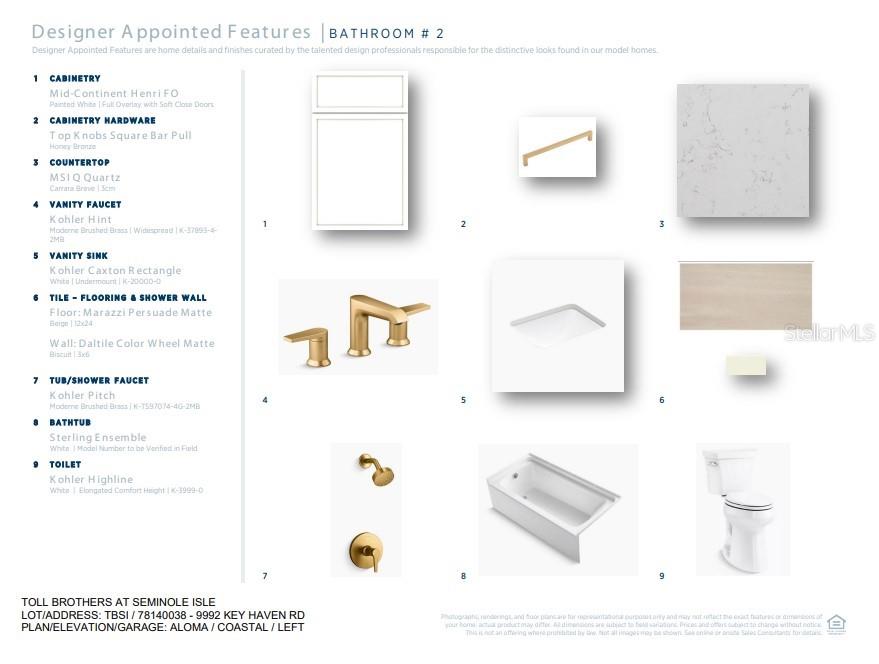
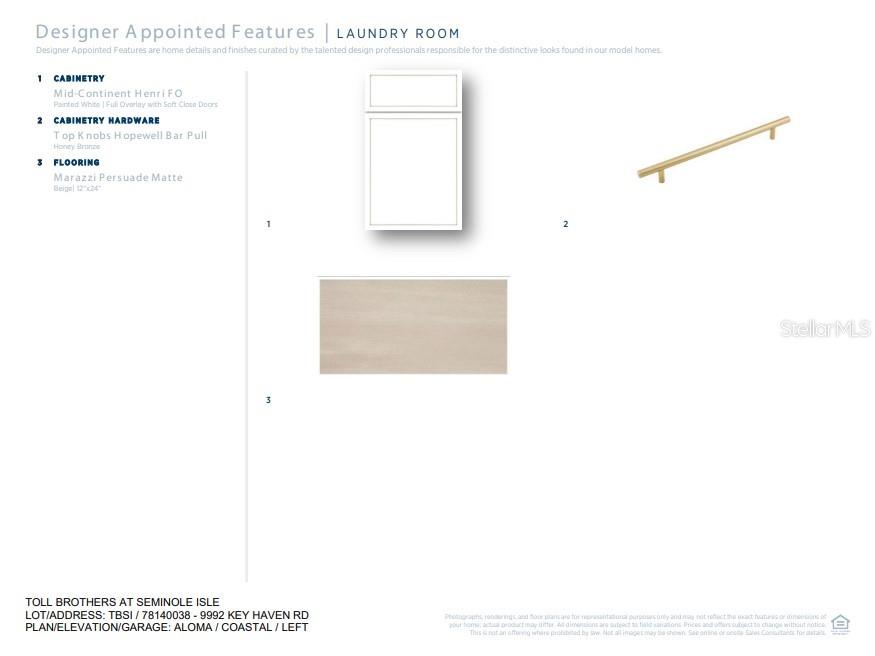
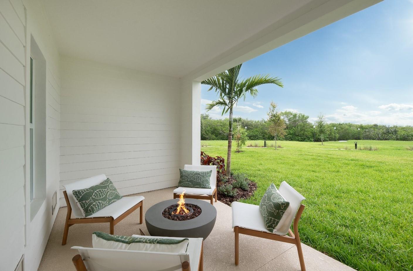
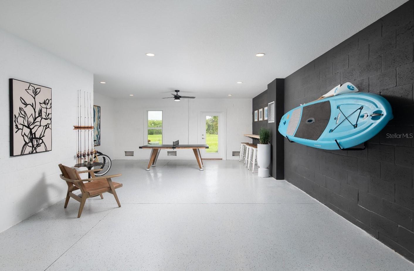
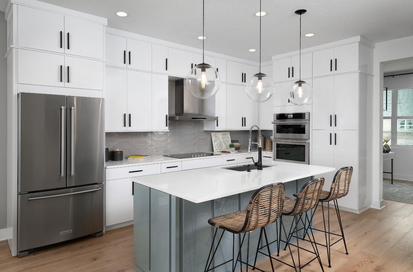
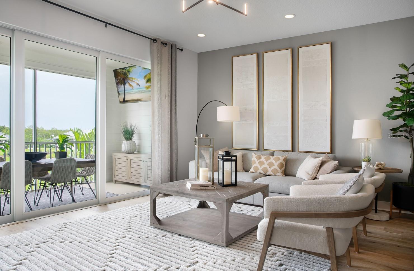
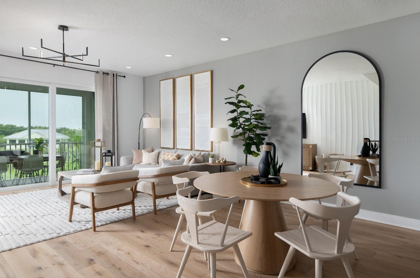
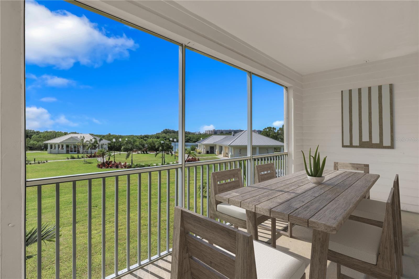
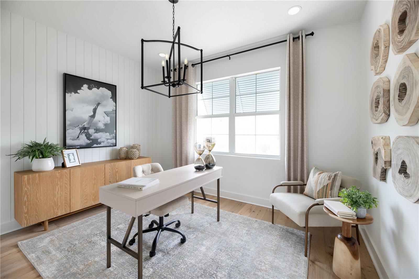
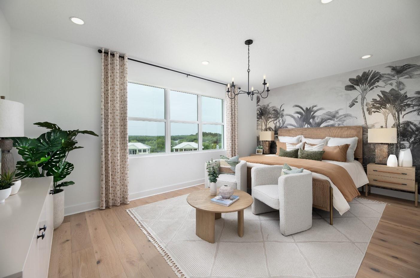
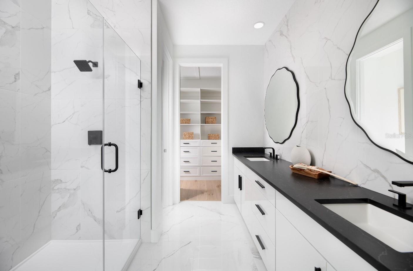
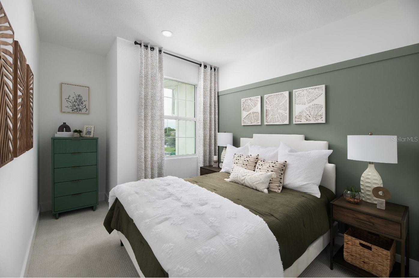
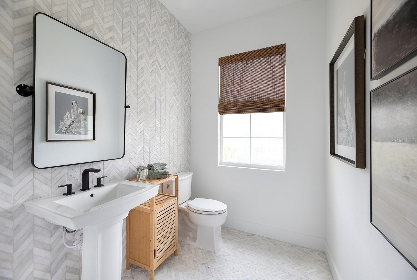
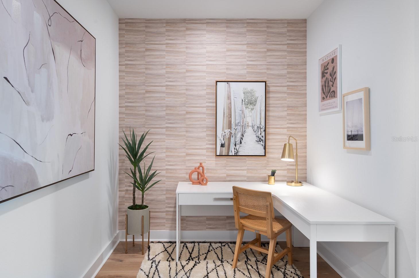
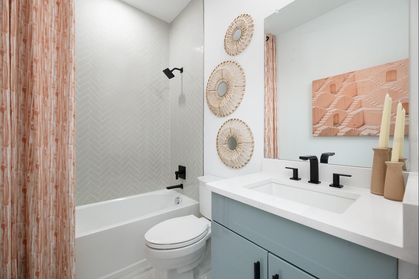
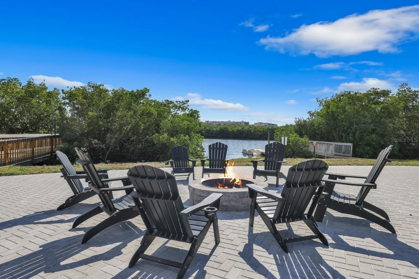
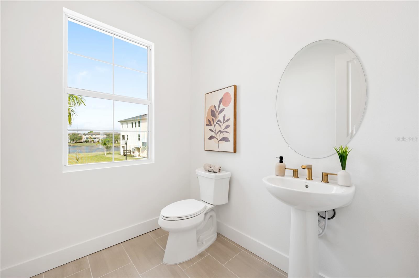
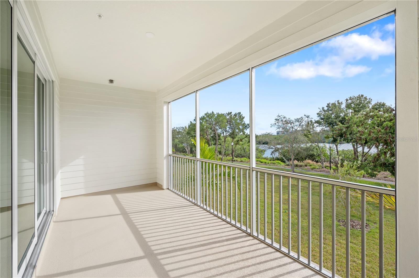
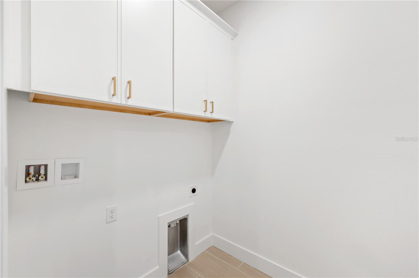
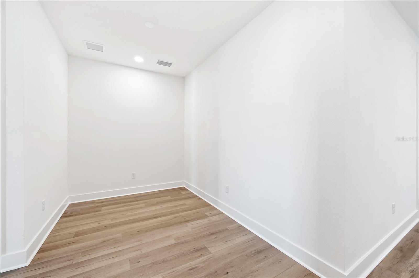
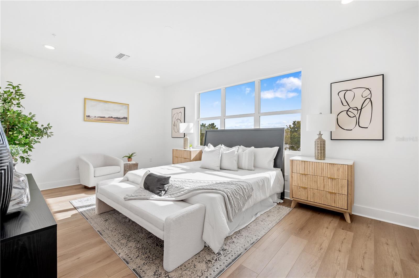
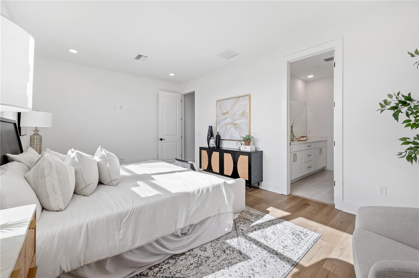
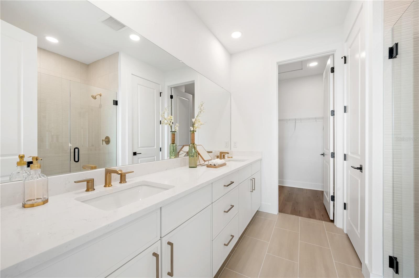
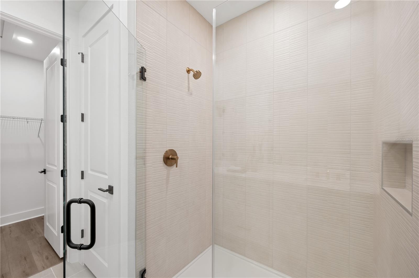
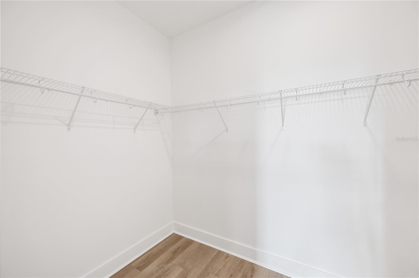
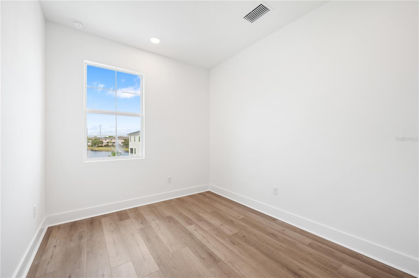
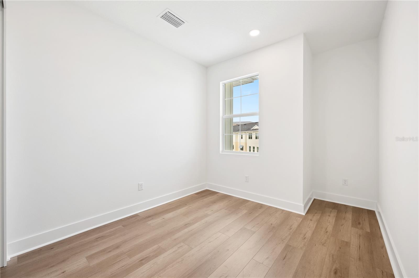
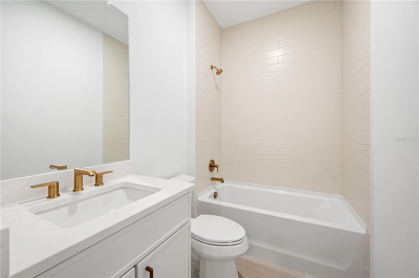
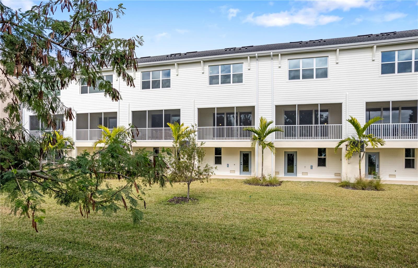
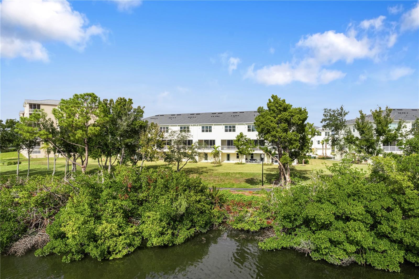
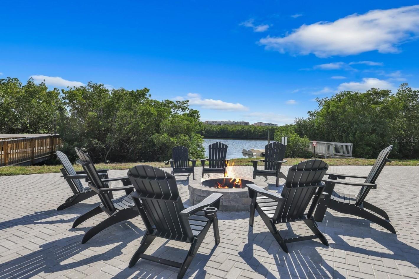
- MLS#: A4657357 ( Residential )
- Street Address: 9992 Key Haven Road
- Viewed: 343
- Price: $759,000
- Price sqft: $222
- Waterfront: No
- Year Built: 2024
- Bldg sqft: 3420
- Bedrooms: 3
- Total Baths: 3
- Full Baths: 2
- 1/2 Baths: 1
- Garage / Parking Spaces: 2
- Days On Market: 196
- Additional Information
- Geolocation: 27.8354 / -82.7739
- County: PINELLAS
- City: SEMINOLE
- Zipcode: 33777
- Subdivision: Townhomes Of Seminole Isle
- Elementary School: Orange Grove
- Middle School: Osceola
- High School: Osceola Fundamental
- Provided by: TAMPA TBI REALTY LLC
- Contact: Carina Rosa
- 941-279-4055

- DMCA Notice
-
DescriptionWelcome to Seminole Isle, where breathtaking water views of Long Bayou greet you every day! This quick move in ready townhome is waiting for the perfect buyer and features 3 bedrooms, 2.5 baths, an office space, and a flexible loft area. The open concept floor plan allows for effortless entertaining and showcases scenic vistas from the second floor covered deck, perfect for watching wildlife, paddleboarders, or simply enjoying the serene bayou waters. Start your mornings surrounded by nature and wind down in the great room, soaking in tranquil views that bring the outdoors in. Nature lovers will delight in the communitys scenic walking trails, abundant birdlife, and direct access to Long Bayou for kayaking, canoeing, or quiet reflection on the water. Enjoy stunning sunset views from the rear of the home, creating the perfect peaceful retreat each evening. Experience a low maintenance lifestyle, as the homeowners association covers landscaping, lawn pest control, master controlled irrigation, water, cable and internet, reroofing and exterior repainting. The first floor garage is thoughtfully designed for Florida living, featuring flood vents and epoxy flooring. The home also includes PGT aluminum framed insulated windows and sliding glass doors, with a foundation built for lasting peace of mind. Dont miss your opportunity to own this nature centric, bayou front townhome, schedule your private showing today and experience the best of Seminole Isle living.
Property Location and Similar Properties
All
Similar
Features
Appliances
- Built-In Oven
- Cooktop
- Dishwasher
- Disposal
- Dryer
- Electric Water Heater
- Microwave
- Refrigerator
- Tankless Water Heater
- Washer
Association Amenities
- Clubhouse
- Fitness Center
- Lobby Key Required
- Pool
- Recreation Facilities
- Tennis Court(s)
- Trail(s)
Home Owners Association Fee
- 127.90
Home Owners Association Fee Includes
- Guard - 24 Hour
- Cable TV
- Pool
- Internet
- Maintenance Grounds
- Maintenance
- Management
- Pest Control
- Recreational Facilities
- Sewer
- Trash
- Water
Association Name
- Juan Ordonez
Builder Model
- ALOMA
Builder Name
- TOLL BROS.
- INC.
Carport Spaces
- 0.00
Close Date
- 0000-00-00
Cooling
- Central Air
Country
- US
Covered Spaces
- 0.00
Exterior Features
- Balcony
- Lighting
- Rain Gutters
- Sidewalk
- Sliding Doors
- Storage
Flooring
- Luxury Vinyl
- Tile
Furnished
- Unfurnished
Garage Spaces
- 2.00
Heating
- Electric
High School
- Osceola Fundamental High-PN
Insurance Expense
- 0.00
Interior Features
- Eat-in Kitchen
- High Ceilings
- In Wall Pest System
- Living Room/Dining Room Combo
- Open Floorplan
- PrimaryBedroom Upstairs
- Thermostat
- Walk-In Closet(s)
Legal Description
- TOWNHOMES OF SEMINOLE ISLE LOT 38
Levels
- Three Or More
Living Area
- 2248.00
Lot Features
- Flood Insurance Required
- FloodZone
Middle School
- Osceola Middle-PN
Area Major
- 33777 - Seminole/Largo
Net Operating Income
- 0.00
New Construction Yes / No
- Yes
Occupant Type
- Vacant
Open Parking Spaces
- 0.00
Other Expense
- 0.00
Parcel Number
- 26-30-15-91545-000-0380
Parking Features
- Driveway
Pets Allowed
- Cats OK
- Dogs OK
- Number Limit
Property Condition
- Completed
Property Type
- Residential
Roof
- Shingle
School Elementary
- Orange Grove Elementary-PN
Sewer
- Public Sewer
Style
- Coastal
- Contemporary
Tax Year
- 2024
Township
- 30
Utilities
- BB/HS Internet Available
- Cable Available
- Electricity Available
- Sewer Available
- Underground Utilities
- Water Available
View
- Water
Views
- 343
Water Source
- Public
Year Built
- 2024
Zoning Code
- RLM
Listing Data ©2026 Greater Tampa Association of REALTORS®
Listings provided courtesy of The Hernando County Association of Realtors MLS.
The information provided by this website is for the personal, non-commercial use of consumers and may not be used for any purpose other than to identify prospective properties consumers may be interested in purchasing.Display of MLS data is usually deemed reliable but is NOT guaranteed accurate.
Datafeed Last updated on January 11, 2026 @ 12:00 am
©2006-2026 brokerIDXsites.com - https://brokerIDXsites.com
