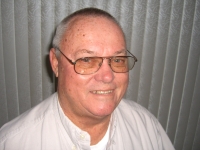
- Jim Tacy Sr, REALTOR ®
- Tropic Shores Realty
- Hernando, Hillsborough, Pasco, Pinellas County Homes for Sale
- 352.556.4875
- 352.556.4875
- jtacy2003@gmail.com
Share this property:
Contact Jim Tacy Sr
Schedule A Showing
Request more information
- Home
- Property Search
- Search results
- 1212 Lake Shore Ranch Drive, SEFFNER, FL 33584
Property Photos
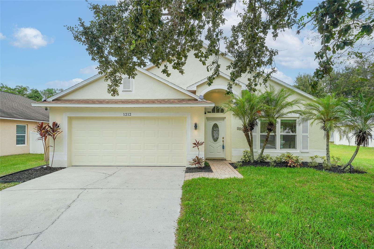

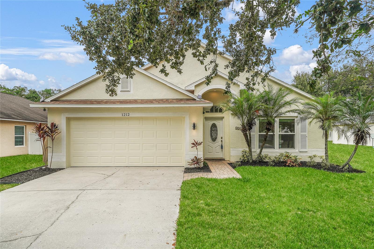
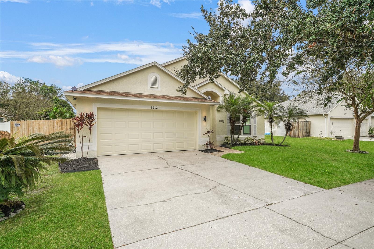
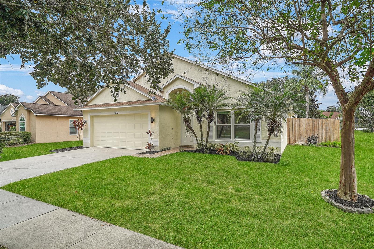
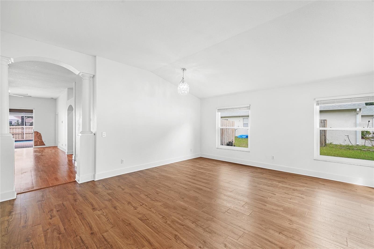
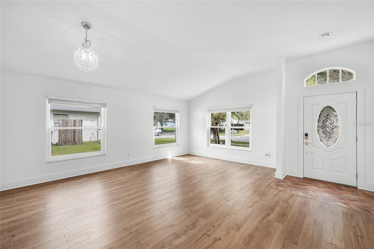
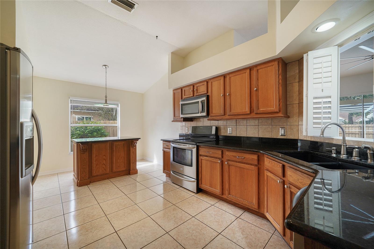
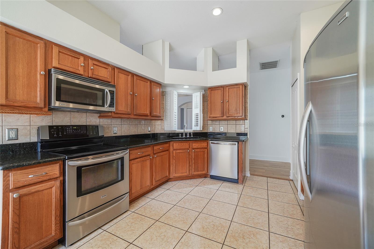
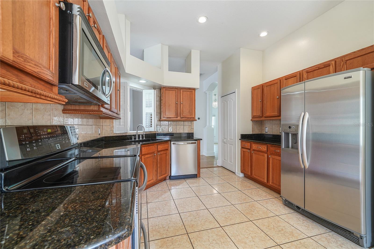
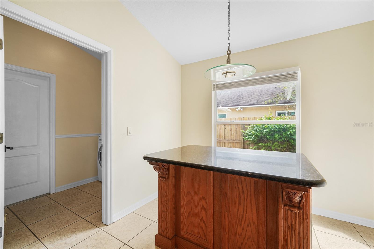
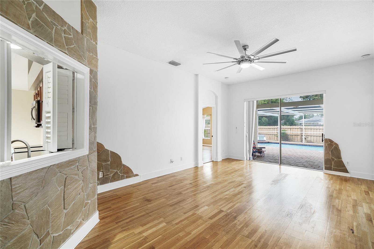
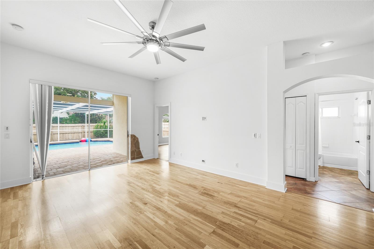
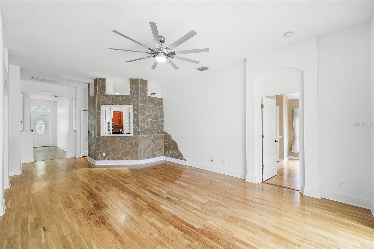
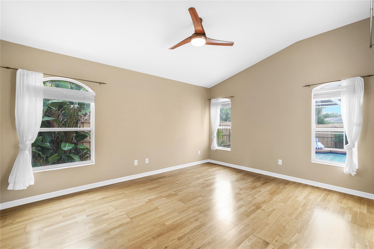
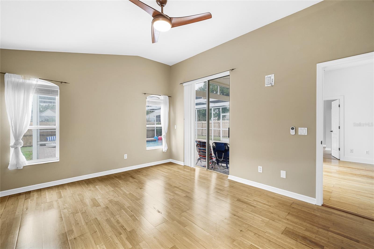
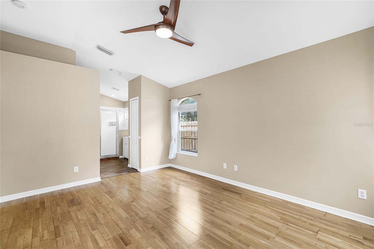
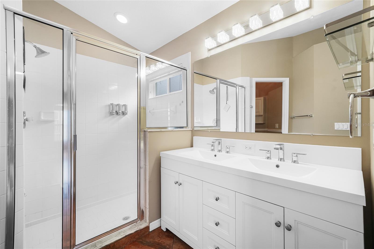
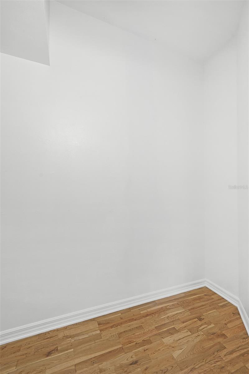
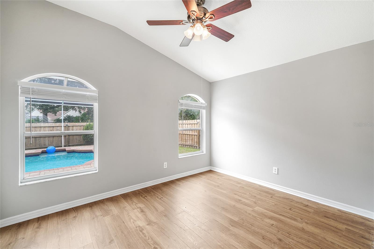
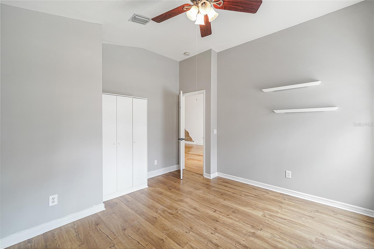
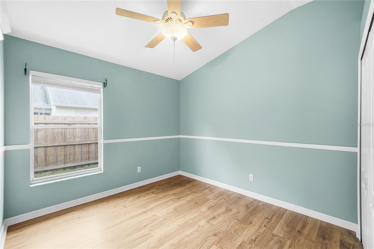
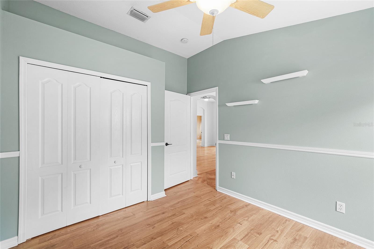
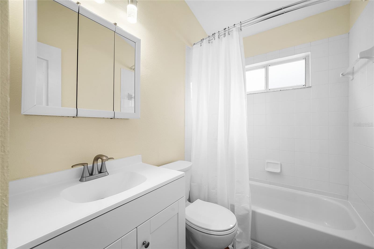
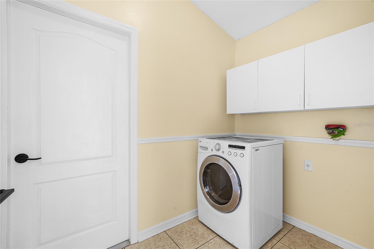
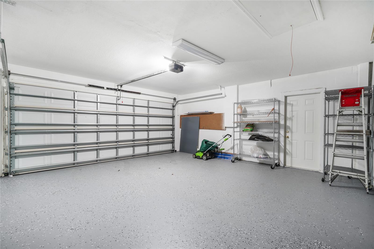
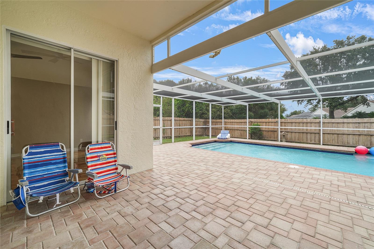
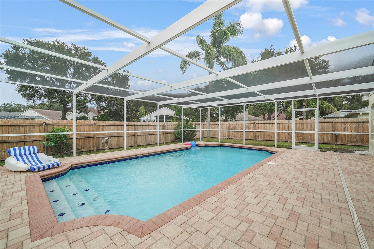
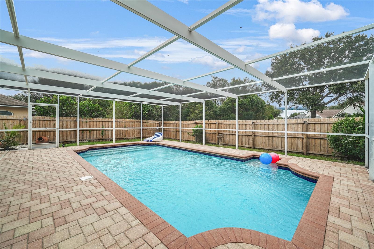
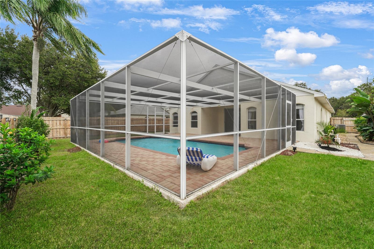
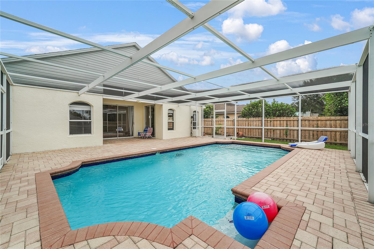
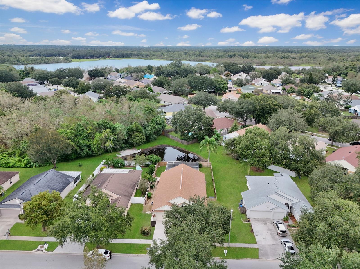
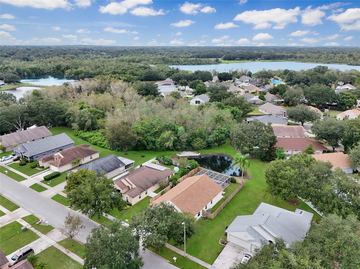
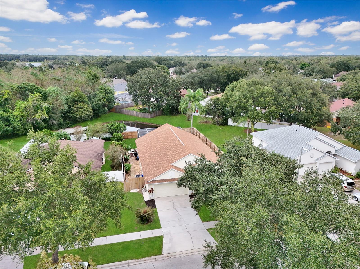
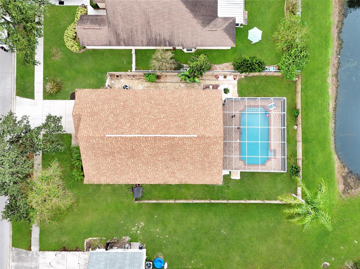
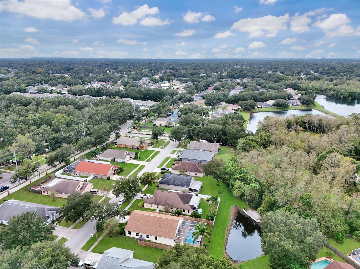
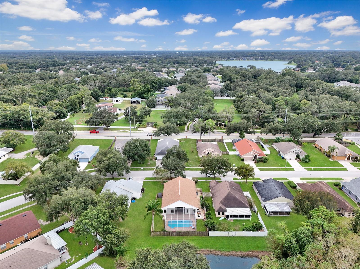
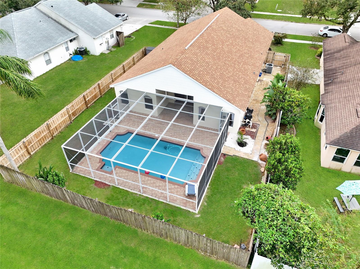
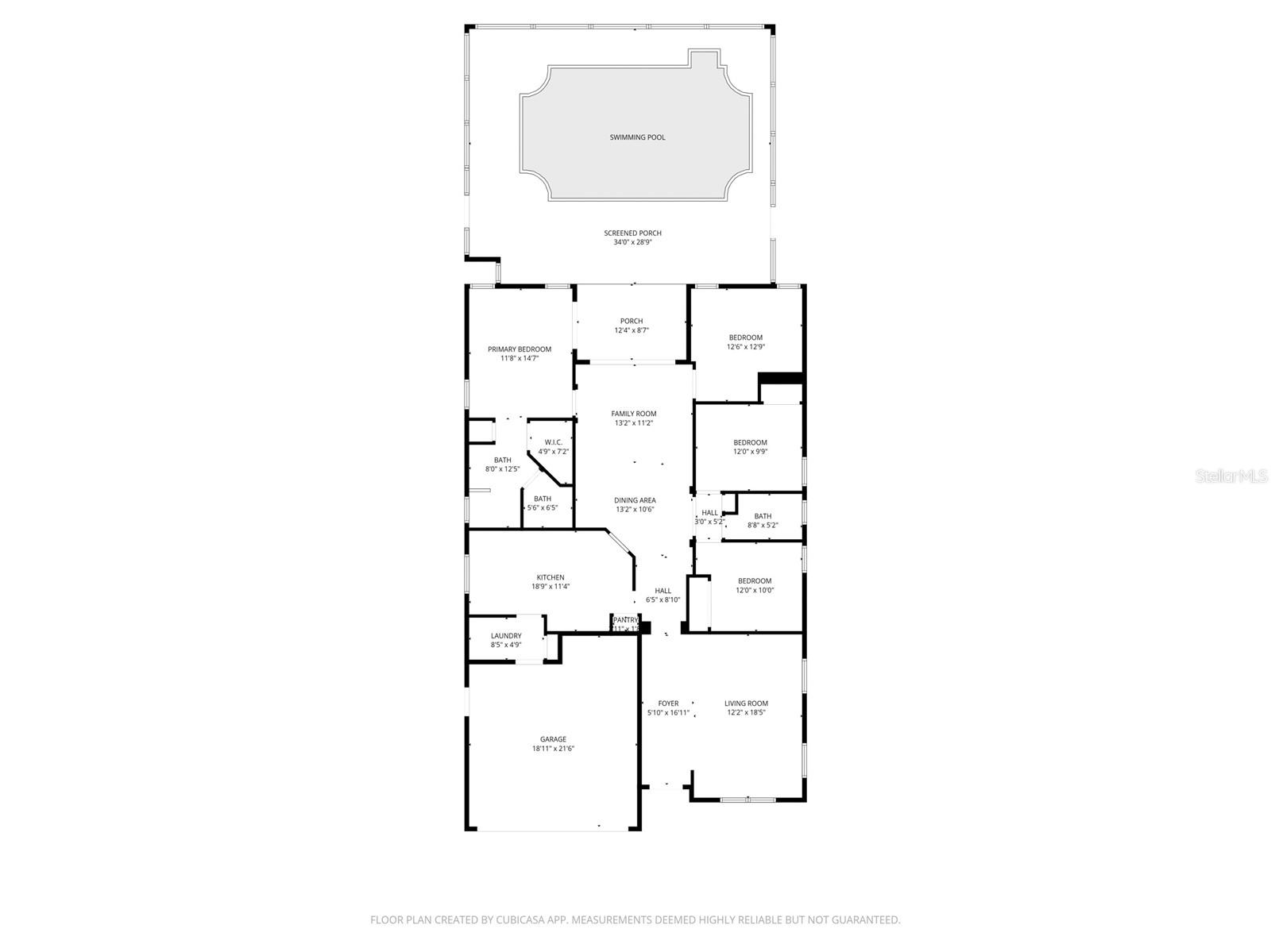
- MLS#: A4668178 ( Residential )
- Street Address: 1212 Lake Shore Ranch Drive
- Viewed: 8
- Price: $420,000
- Price sqft: $171
- Waterfront: No
- Year Built: 1999
- Bldg sqft: 2449
- Bedrooms: 3
- Total Baths: 2
- Full Baths: 2
- Days On Market: 13
- Additional Information
- Geolocation: 27.9751 / -82.2625
- County: HILLSBOROUGH
- City: SEFFNER
- Zipcode: 33584
- Subdivision: Lake Shore Ranch Ph I
- Elementary School: Colson
- Middle School: Burnett
- High School: Armwood

- DMCA Notice
-
DescriptionWelcome to your home! This beautifully updated 3 bedroom, 2 bath pool home offering a flex room/ office in the family friendly Lakeshore Ranch community is the perfect blend of comfort, style, and convenience. Enjoy peace of mind with major updates already done for you new roof (2019), new HVAC (2019), 4 new windows in the family room, and new front door (2022), and fresh interior & exterior paint (Oct 2025). Step inside to find new wood look laminate flooring (2024) in all bedrooms and the family room, plus a stylishly updated guest bathroom. Love the outdoors? Relax in your private, resurfaced pool, complete with a new heater and upgraded paver patio (2022) ideal for weekend BBQs and family fun. Located just minutes from top rated schools, Westfield Brandon Mall, parks, restaurants, and major highways (I 4, I 75, and the Crosstown), this move in ready home offers everything todays buyers want: location, lifestyle, and low maintenance living. Dont miss this opportunity to own in one of Seffners most charming, well kept communities!
Property Location and Similar Properties
All
Similar
Features
Appliances
- Built-In Oven
- Cooktop
- Dishwasher
- Disposal
- Microwave
- Refrigerator
Home Owners Association Fee
- 460.00
Association Name
- McNeil Management Services
- Inc.
Association Phone
- (813) 571-7100
Carport Spaces
- 0.00
Close Date
- 0000-00-00
Cooling
- Central Air
Country
- US
Covered Spaces
- 0.00
Flooring
- Ceramic Tile
- Wood
Garage Spaces
- 2.00
Heating
- Electric
High School
- Armwood-HB
Insurance Expense
- 0.00
Interior Features
- Ceiling Fans(s)
- Living Room/Dining Room Combo
Legal Description
- LAKE SHORE RANCH PHASE I LOT 98 BLOCK C
Levels
- One
Living Area
- 1855.00
Lot Features
- Landscaped
Middle School
- Burnett-HB
Area Major
- 33584 - Seffner
Net Operating Income
- 0.00
Occupant Type
- Vacant
Open Parking Spaces
- 0.00
Other Expense
- 0.00
Parcel Number
- U-12-29-20-2AI-C00000-00098.0
Parking Features
- Garage Door Opener
Pets Allowed
- Breed Restrictions
Pool Features
- Deck
- Gunite
- Heated
- In Ground
- Screen Enclosure
Possession
- Close Of Escrow
Property Type
- Residential
Roof
- Shingle
School Elementary
- Colson-HB
Sewer
- Public Sewer
Style
- Traditional
Tax Year
- 2024
Township
- 29
Utilities
- Cable Available
Virtual Tour Url
- https://www.propertypanorama.com/instaview/stellar/A4668178#tour
Water Source
- Public
Year Built
- 1999
Zoning Code
- PD
Listing Data ©2025 Greater Tampa Association of REALTORS®
Listings provided courtesy of The Hernando County Association of Realtors MLS.
The information provided by this website is for the personal, non-commercial use of consumers and may not be used for any purpose other than to identify prospective properties consumers may be interested in purchasing.Display of MLS data is usually deemed reliable but is NOT guaranteed accurate.
Datafeed Last updated on October 27, 2025 @ 12:00 am
©2006-2025 brokerIDXsites.com - https://brokerIDXsites.com
